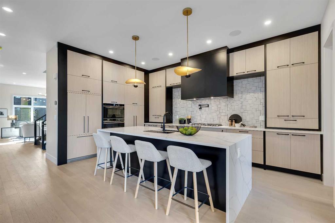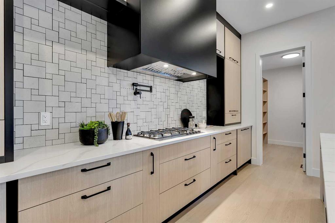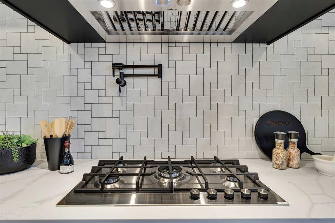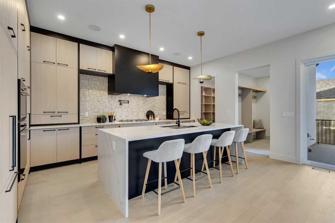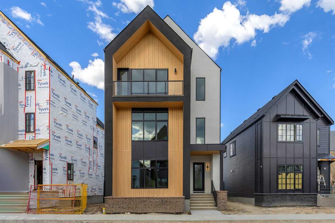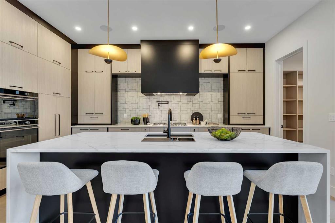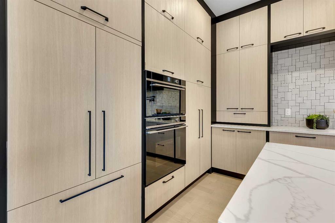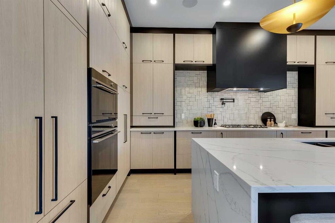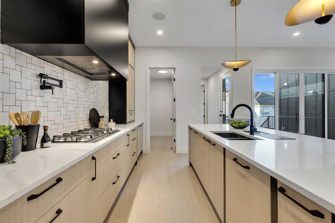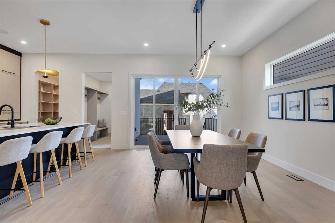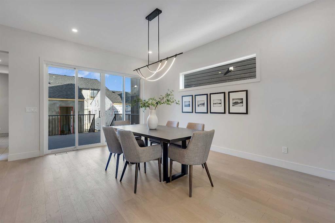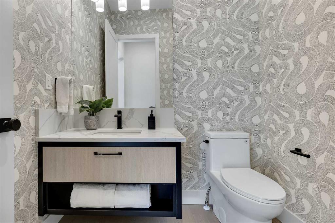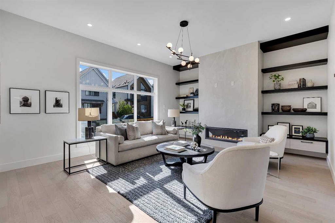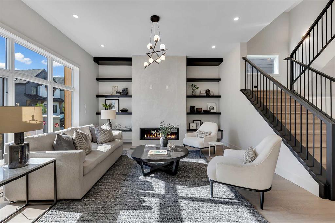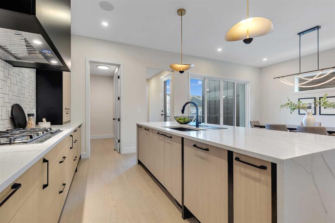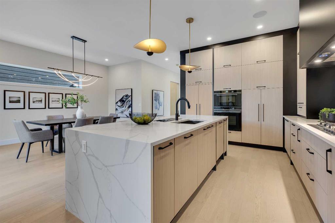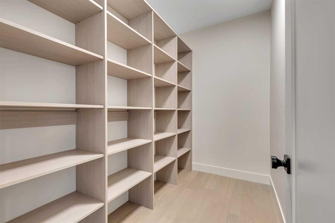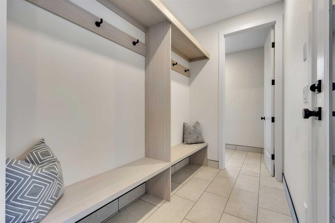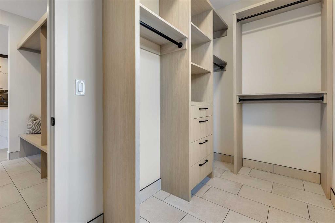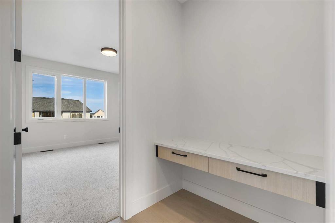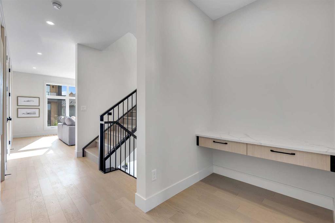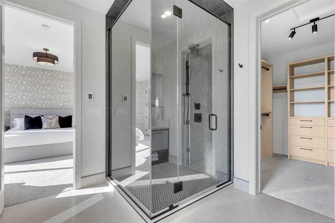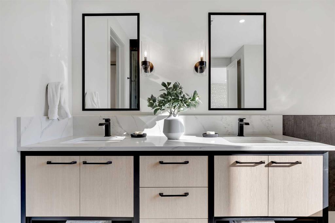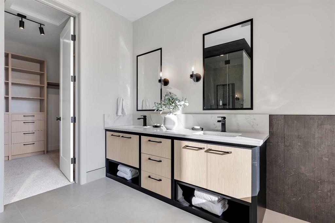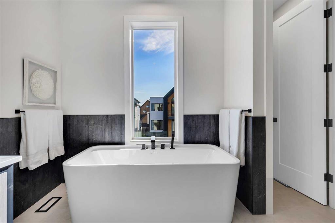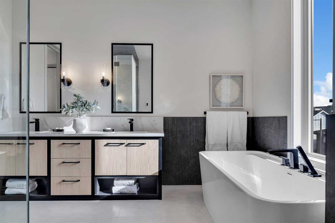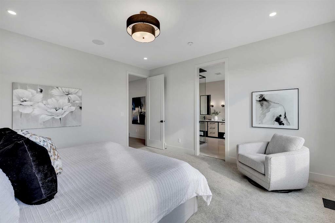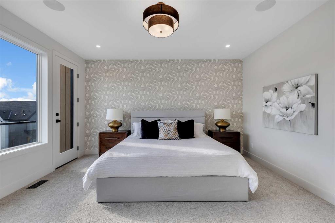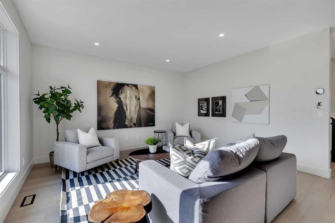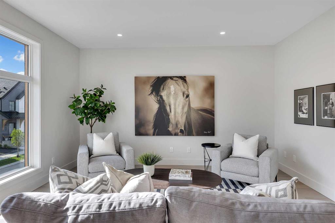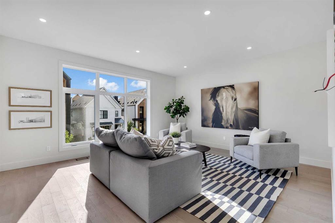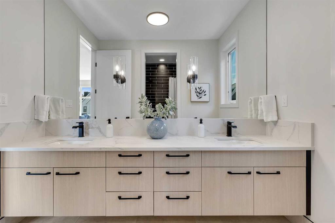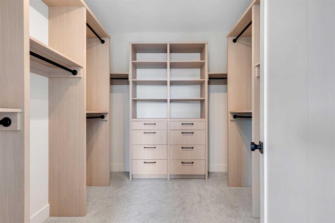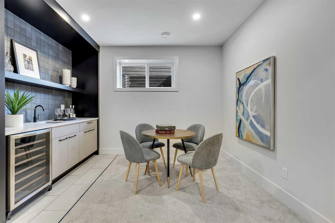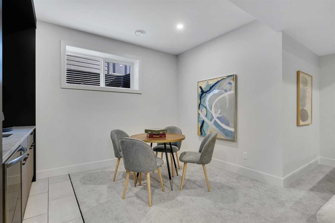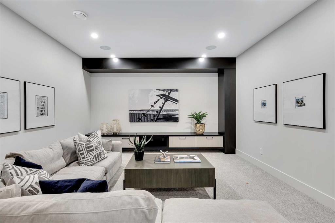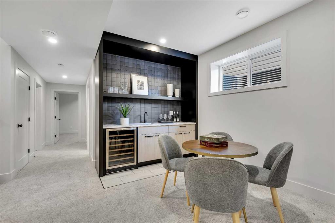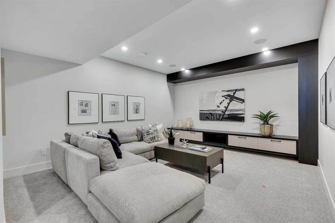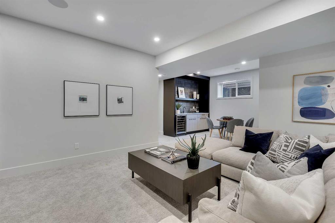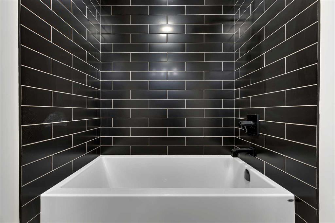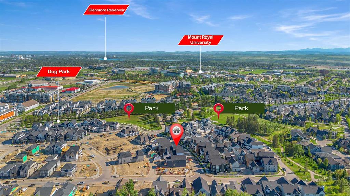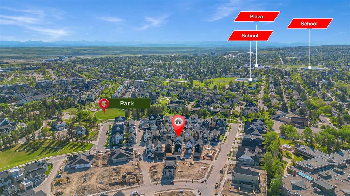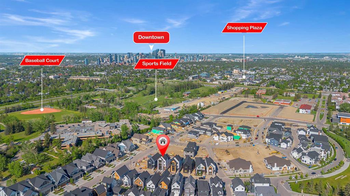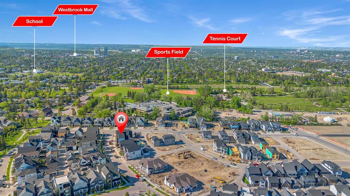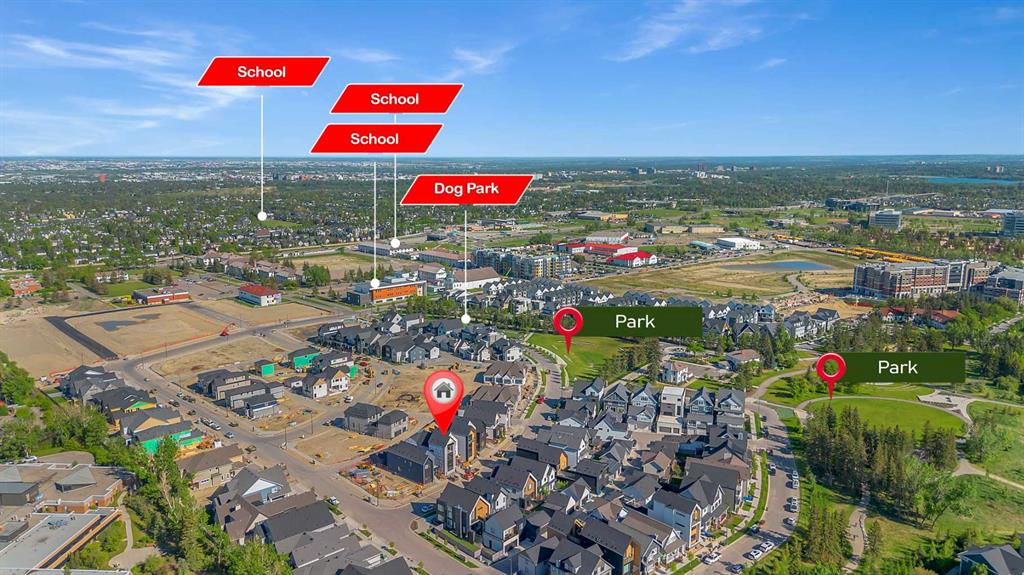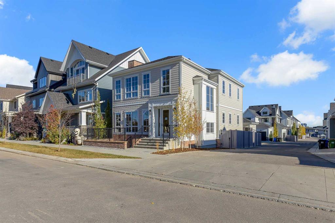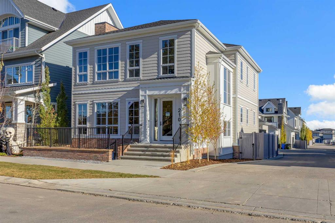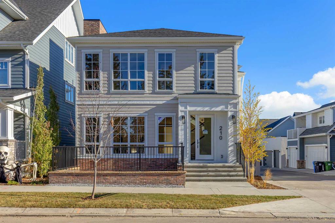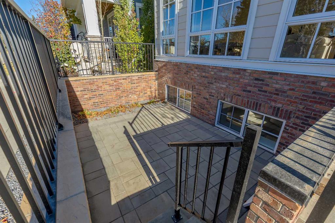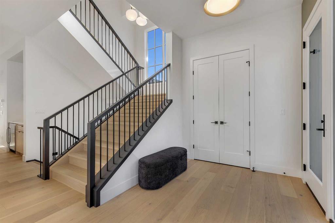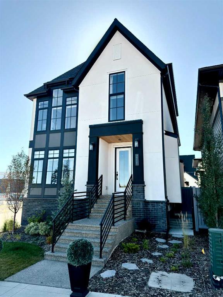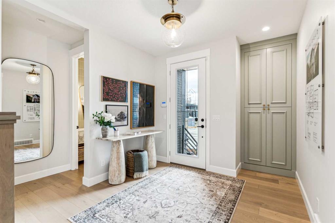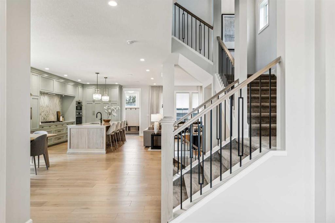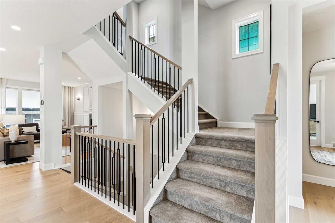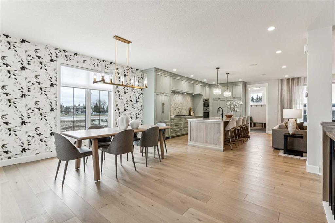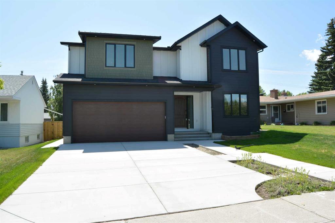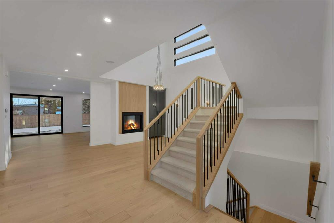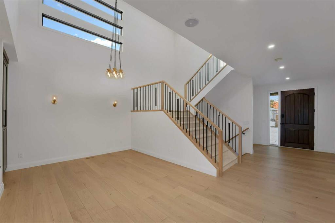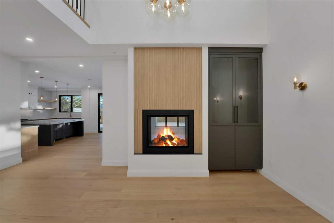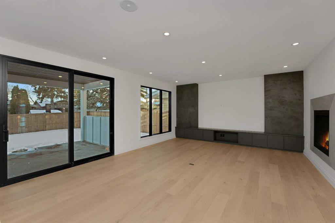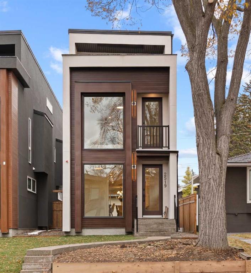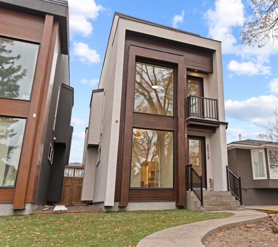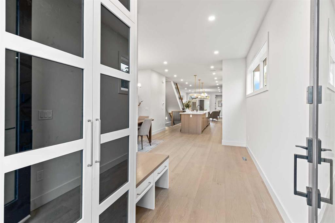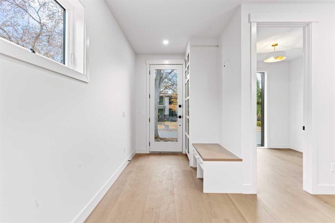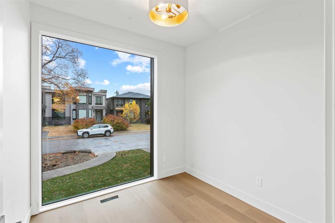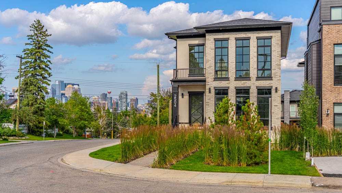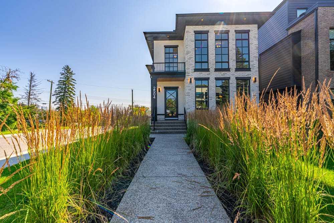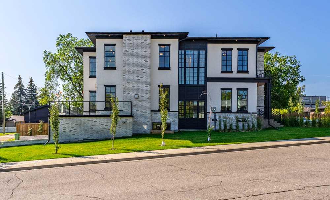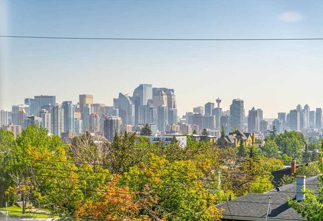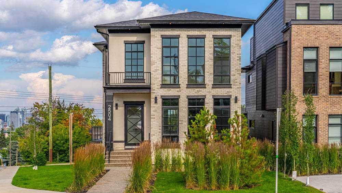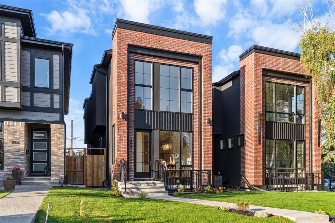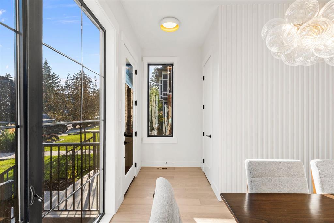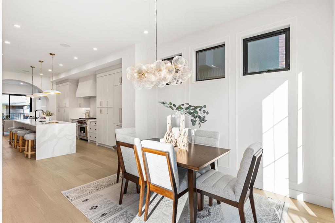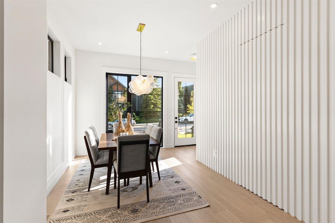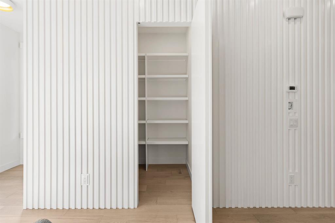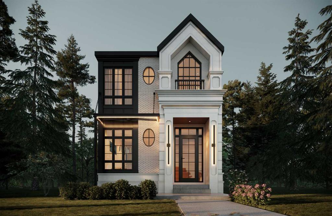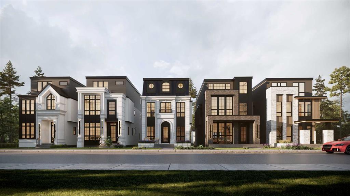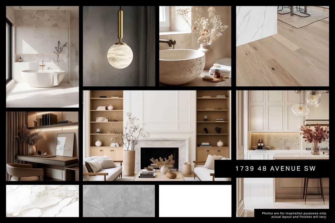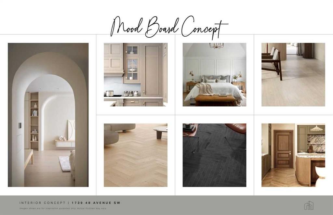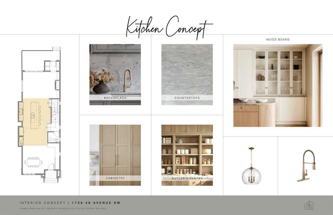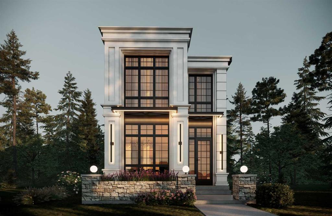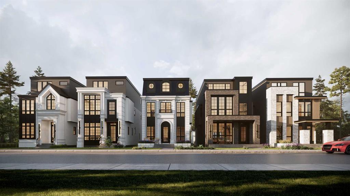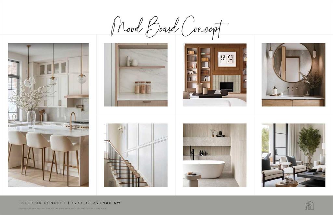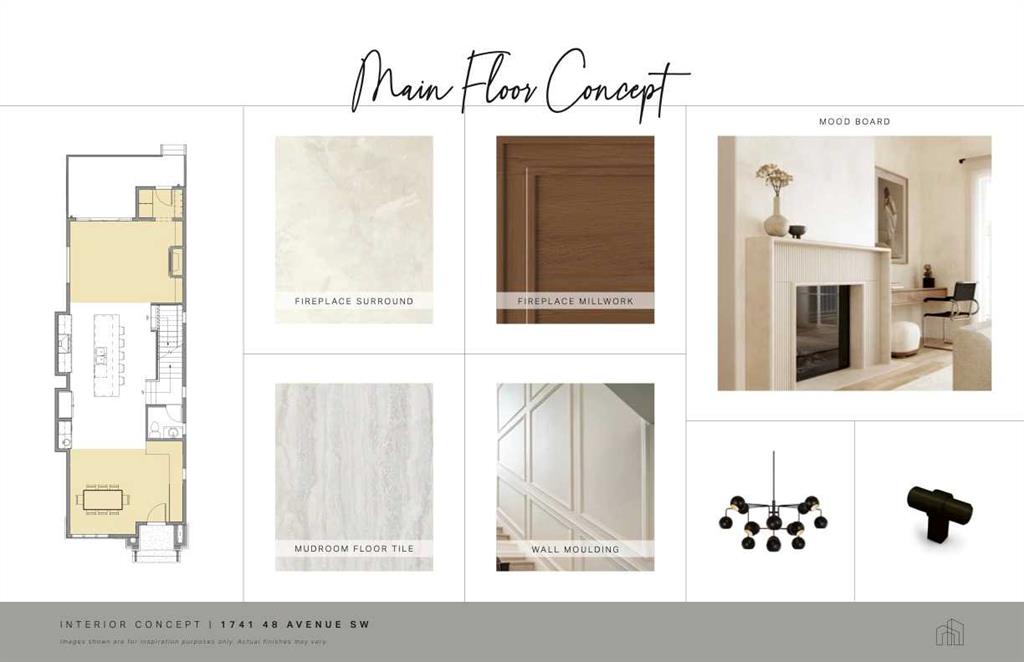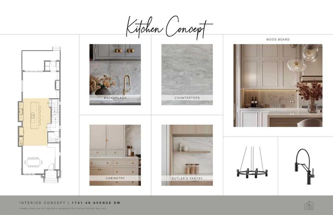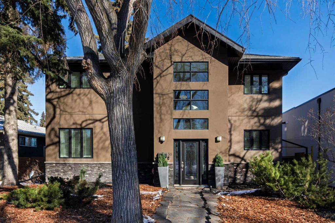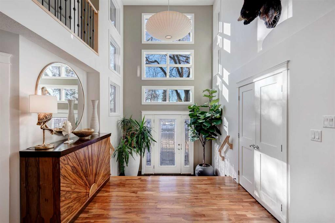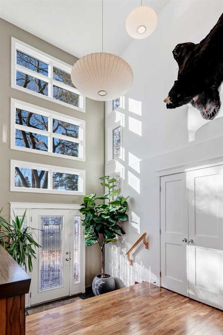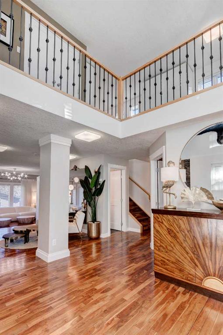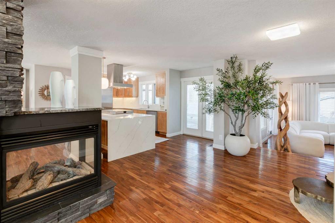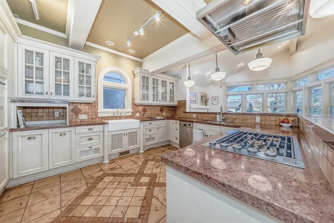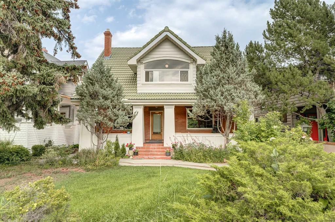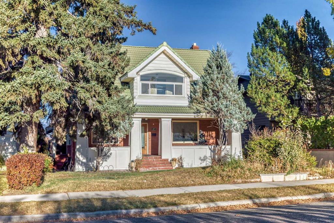336 Normandy Drive SW
Calgary T3E 7J6
MLS® Number: A2245451
$ 1,850,000
5
BEDROOMS
3 + 1
BATHROOMS
3,321
SQUARE FEET
2025
YEAR BUILT
Welcome to NORDIC NOOK III. Inspired by the principles of Scandinavian Architecture , Designed by PHASE ONE DESIGN and built by DOMINIUM RESIDENTIAL. This gem is Nestled in the highly sought-after community of Currie. NORDIC NOOK III Offers not only a beautiful home but also access to a vibrant neighbourhood know for its charm and amenities. Situated 7 minutes to Downtown Calgary, this residence has been meticulously crafted with great passion and professional design, standing as a quintessential monument to fine luxury living. As you approach, you'll be welcomed by an uber contemporary elevation and curb appeal, setting the tone for the elegance that lies within. With 3321 SQ FT ABOVE GRADE and over 4,400 SQ FT of developed living area, this home offers an abundance of space for modern living. The kitchen radiates affluence, featuring a one-of-a-kind design with a WATERFALL island, THROUGH SINK,FISHER & PAYKEL BUILT IN PANEL COVERED FRIDGE & FREEZER, a NATURAL GAS STOVE & POT FILLER, a built-in convection oven and a speed oven/microwave. The contemporary two-tone custom cabinetry is finished with under-cabinet lighting, making it a chef’s dream. The SPACIOUS LIVING ROOM is tastefully finished with built-ins, a cozy fireplace, and a STRIKING LIGHTING FIXTURE that complements the space like jewelry. Enjoy views of the beautiful streetscape from this inviting living area. The stairway is equipped with STAIRWAY LIGHTING ensuring additional safety at night. The DOUBLE CAR GARAGE features a CHARGING POINT for your electric vehicle and is fully finished with paint and EPOXY FLOORING, providing a polished and functional space for your vehicles. This home is roughed in for advanced technologies such as Alexa voice commands, and includes wiring for CAMERAS, FOUR -TWO SPEAKER ZONES, INDOOR-CEILING SPEAKERS with woofers, OUTDOOR SPEAKERS FOR THE DECK area, and myQ garage door openers that allow remote access from your phone, along with a Wi-Fi irrigation system. FULLY LANDSCAPED and fenced with PREMIUM VINYL FENCE. The elegant ensuite embraces you with the touch of WARM HEATED FLOORS, featuring a large double vanity with custom mirrors, and a distinguished freestanding tub . The upper floor boasts a laundry room, a storage closet, a bathroom, and two generous-sized bedrooms. The breathtaking lower level is the perfect spot for entertaining or relaxation, featuring CUSTOM BUILT-INS, A GRAND WET BAR, and an abundance of natural light. It also includes a large flex room and an additional bedroom. OTHER UPGRADES INCLUDE LEVEL 5 CEILINGS FINISH, A/C, HARDWOOD ON STAIRS Situated in Currie, one of Calgary’s finest inner-city communities, you’ll enjoy access to parks, dog parks, walking/bike trails, and access to over 12 schools accommodating children from pre-school to senior high school. This exceptional home combines elegant design and modern conveniences, making it a must-see for any discerning buyer. Don’t miss your chance to make this luxury residence your own!
| COMMUNITY | Currie Barracks |
| PROPERTY TYPE | Detached |
| BUILDING TYPE | House |
| STYLE | 3 Storey |
| YEAR BUILT | 2025 |
| SQUARE FOOTAGE | 3,321 |
| BEDROOMS | 5 |
| BATHROOMS | 4.00 |
| BASEMENT | Full |
| AMENITIES | |
| APPLIANCES | Bar Fridge, Built-In Oven, Built-In Refrigerator, Convection Oven, Dishwasher, Garage Control(s), Garburator, Gas Cooktop, Washer/Dryer |
| COOLING | Central Air |
| FIREPLACE | Gas, Living Room |
| FLOORING | Carpet, Hardwood |
| HEATING | Forced Air, Natural Gas |
| LAUNDRY | Upper Level |
| LOT FEATURES | Back Lane, Street Lighting |
| PARKING | Double Garage Detached |
| RESTRICTIONS | None Known |
| ROOF | Asphalt Shingle |
| TITLE | Fee Simple |
| BROKER | Real Broker |
| ROOMS | DIMENSIONS (m) | LEVEL |
|---|---|---|
| Bedroom | 12`6" x 11`5" | Basement |
| Bedroom | 10`1" x 11`9" | Basement |
| 4pc Bathroom | 7`11" x 8`8" | Basement |
| Living Room | 16`7" x 14`2" | Basement |
| Nook | 8`3" x 12`3" | Basement |
| Laundry | 9`0" x 6`7" | Main |
| Walk-In Closet | 10`11" x 5`2" | Main |
| Mud Room | 5`0" x 8`11" | Main |
| Pantry | 5`6" x 8`11" | Main |
| Dining Room | 12`11" x 16`4" | Main |
| Kitchen | 11`6" x 17`9" | Main |
| 2pc Bathroom | 6`5" x 5`8" | Main |
| Foyer | 8`3" x 8`4" | Main |
| Living Room | 17`11" x 14`10" | Main |
| Bedroom | 14`0" x 14`0" | Second |
| Bedroom | 11`11" x 14`0" | Second |
| 5pc Bathroom | 9`0" x 11`10" | Second |
| Bonus Room | 16`10" x 14`10" | Second |
| Flex Space | 10`0" x 8`2" | Third |
| Walk-In Closet | 8`9" x 8`3" | Third |
| 5pc Ensuite bath | 11`2" x 11`7" | Third |
| Bedroom - Primary | 14`8" x 15`0" | Third |

