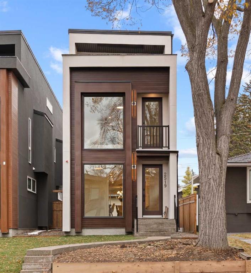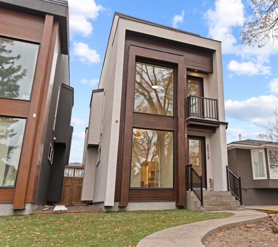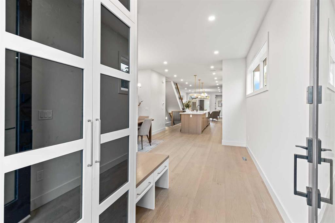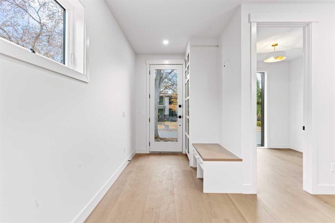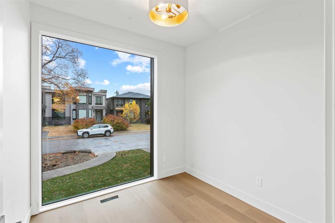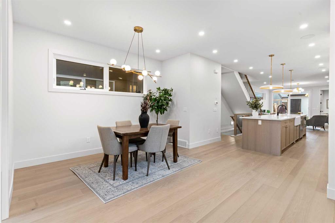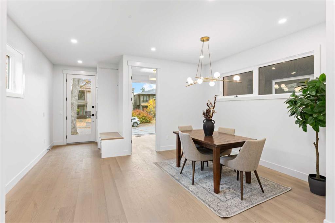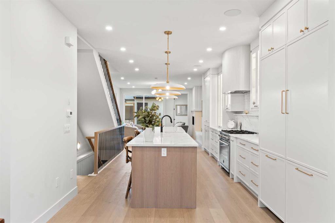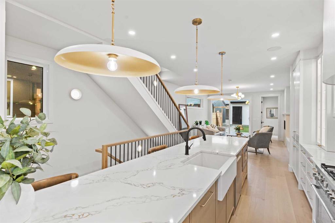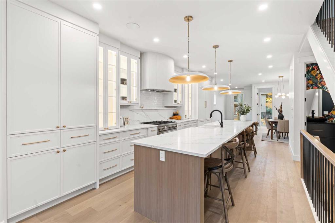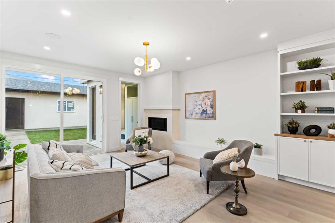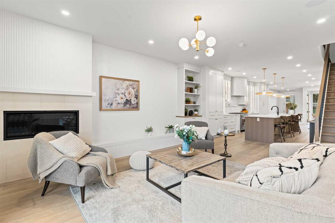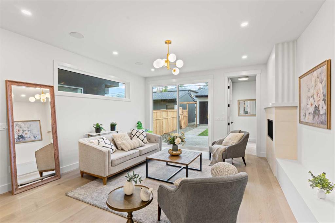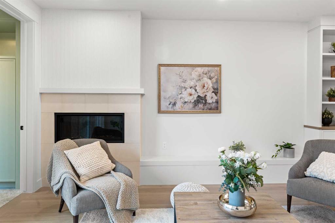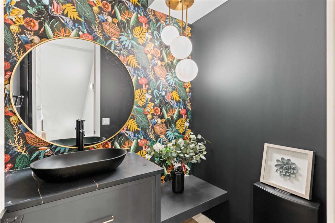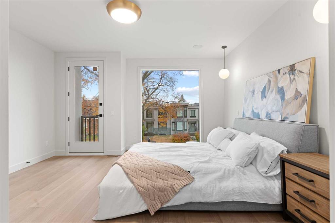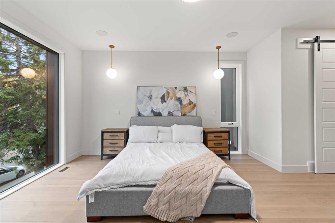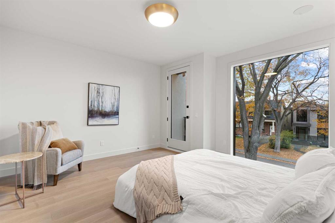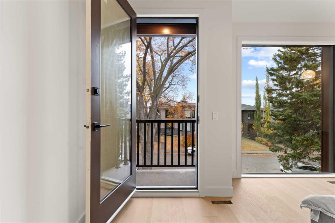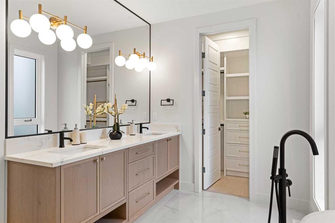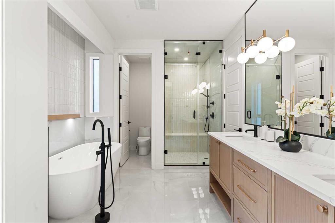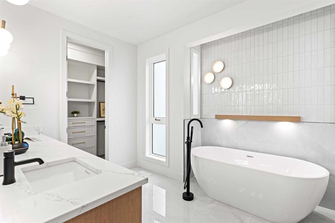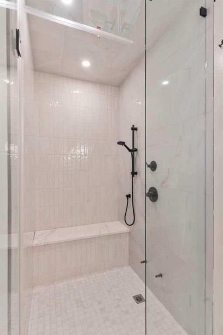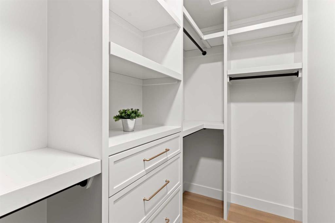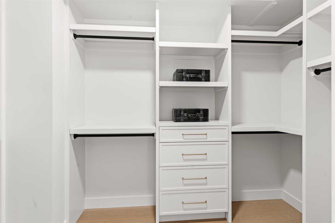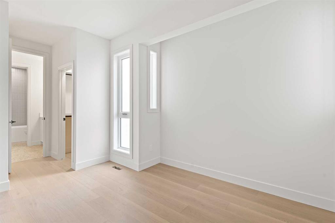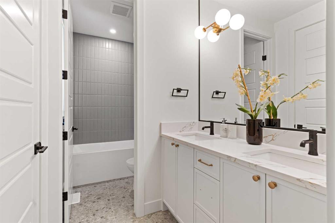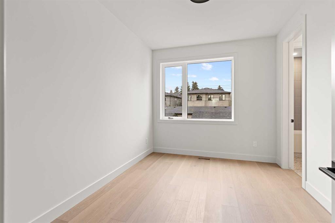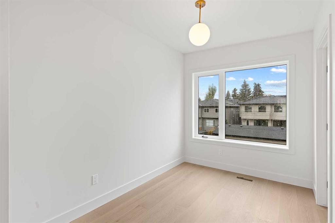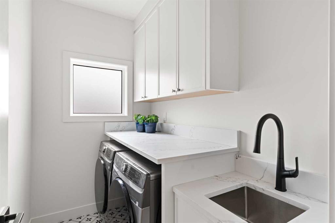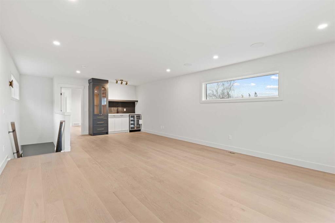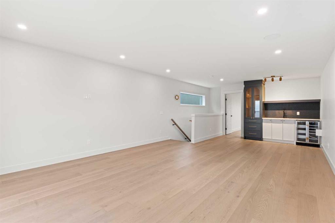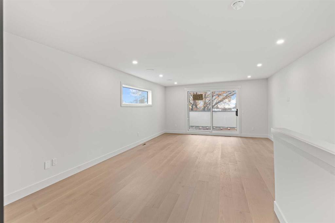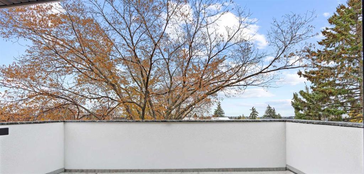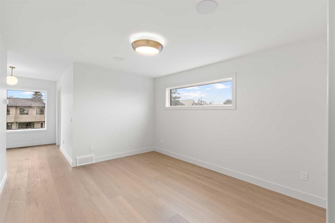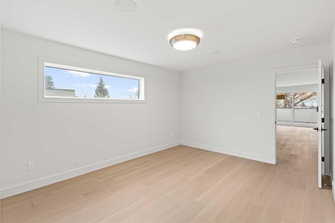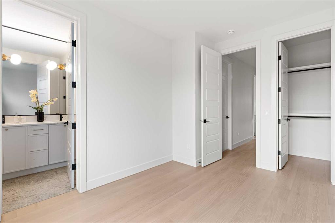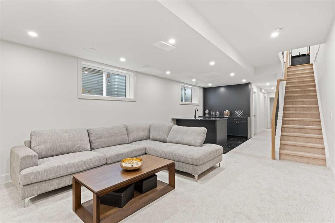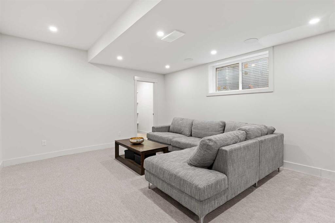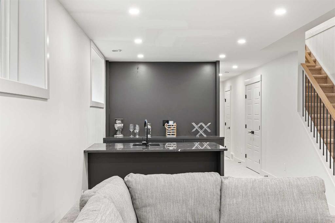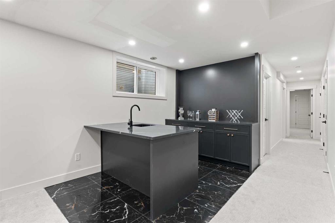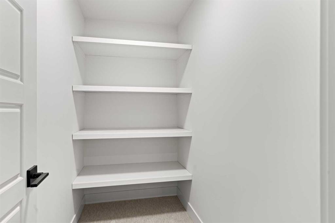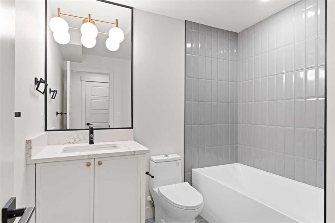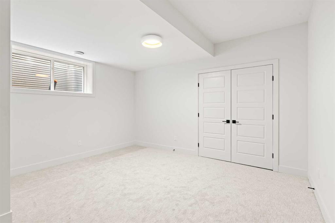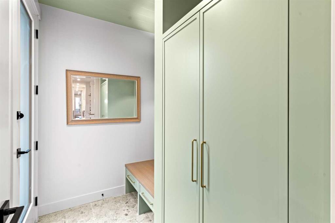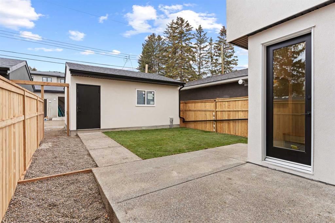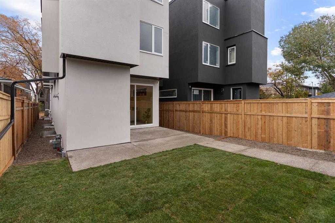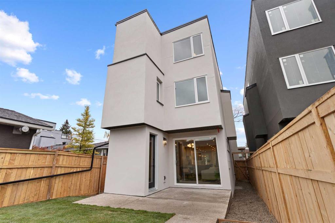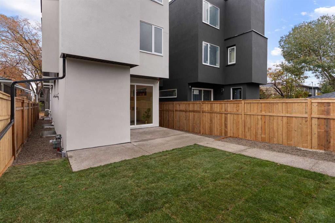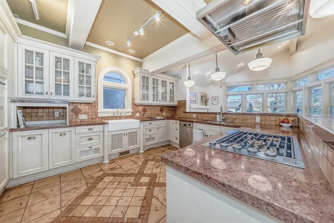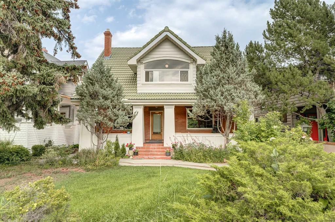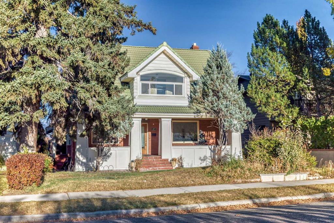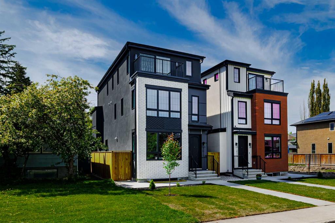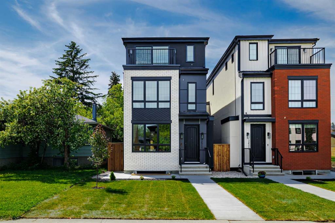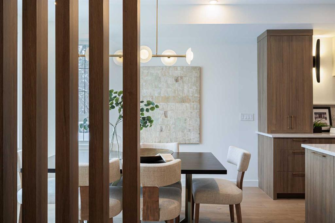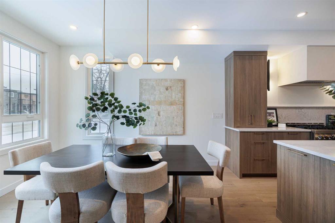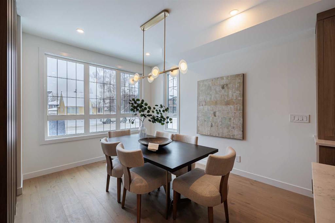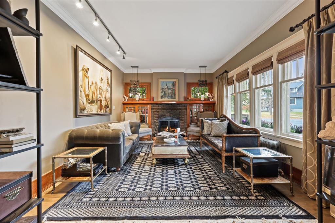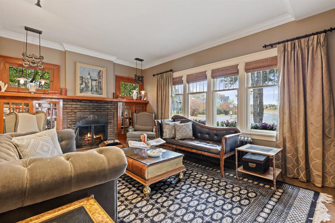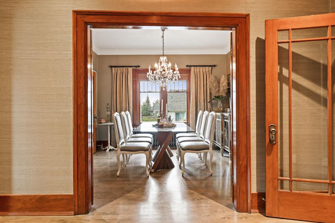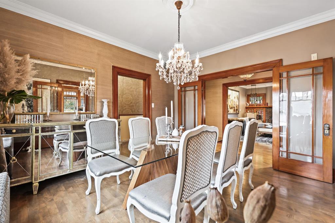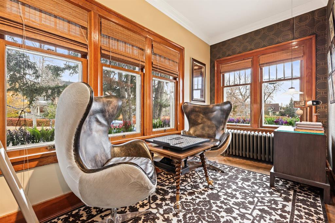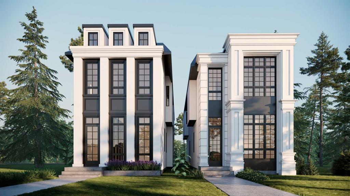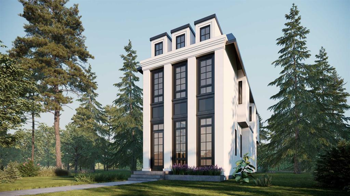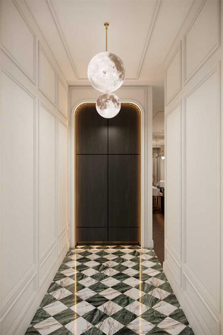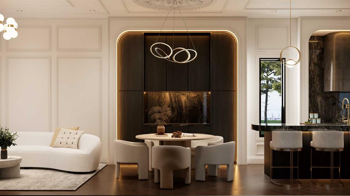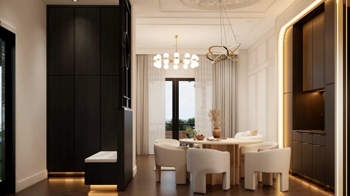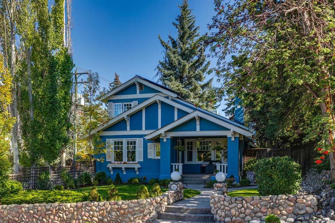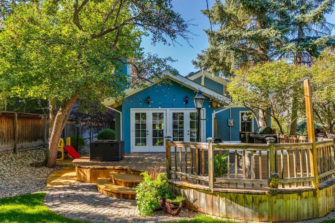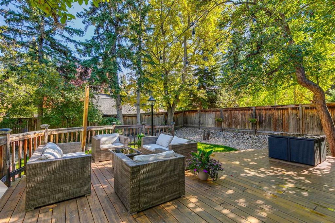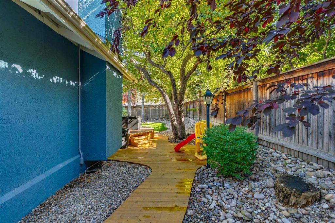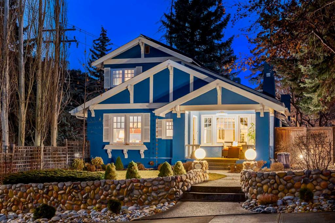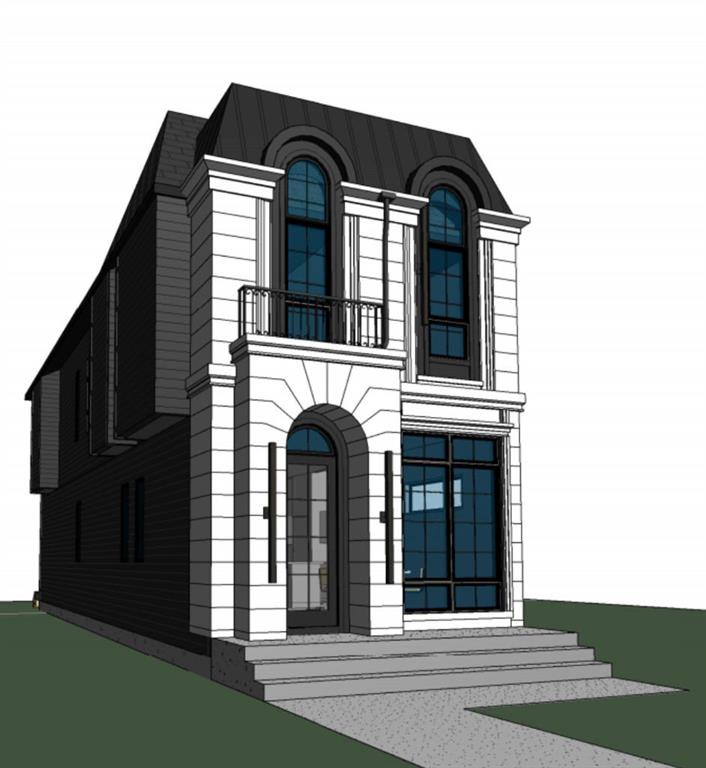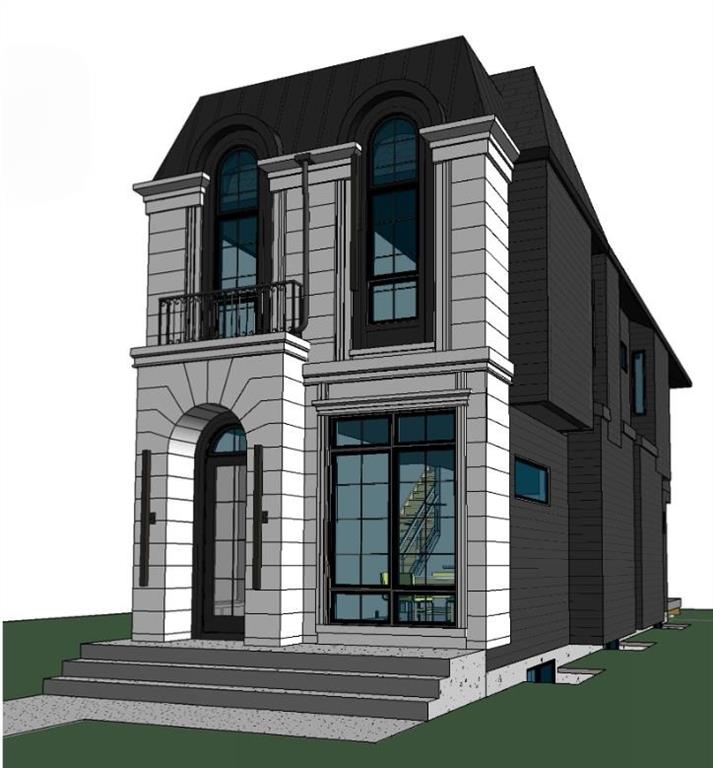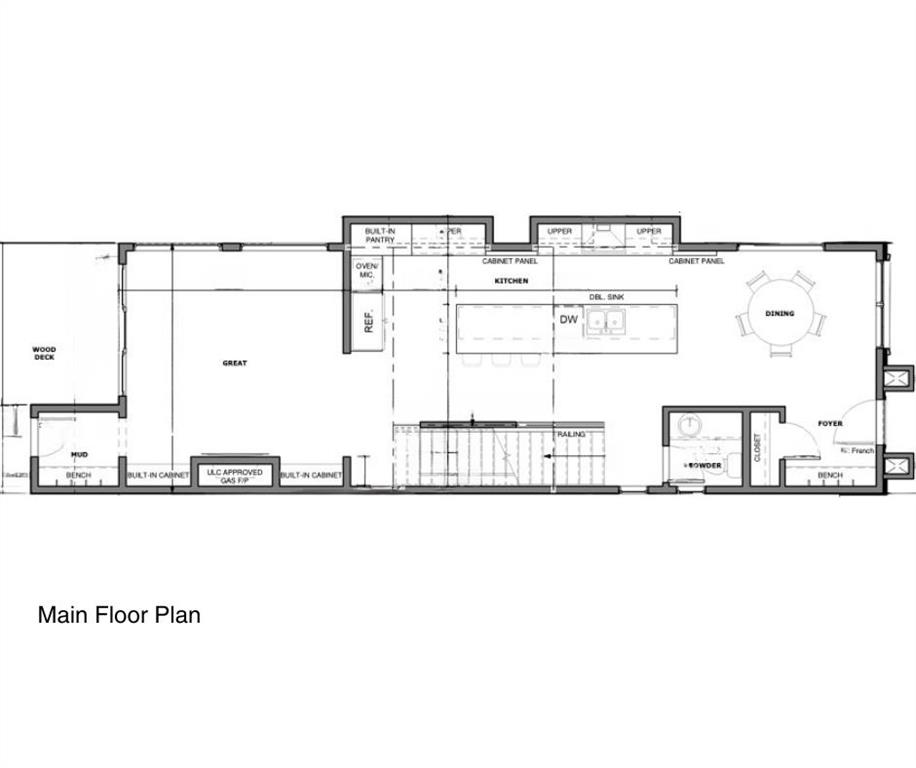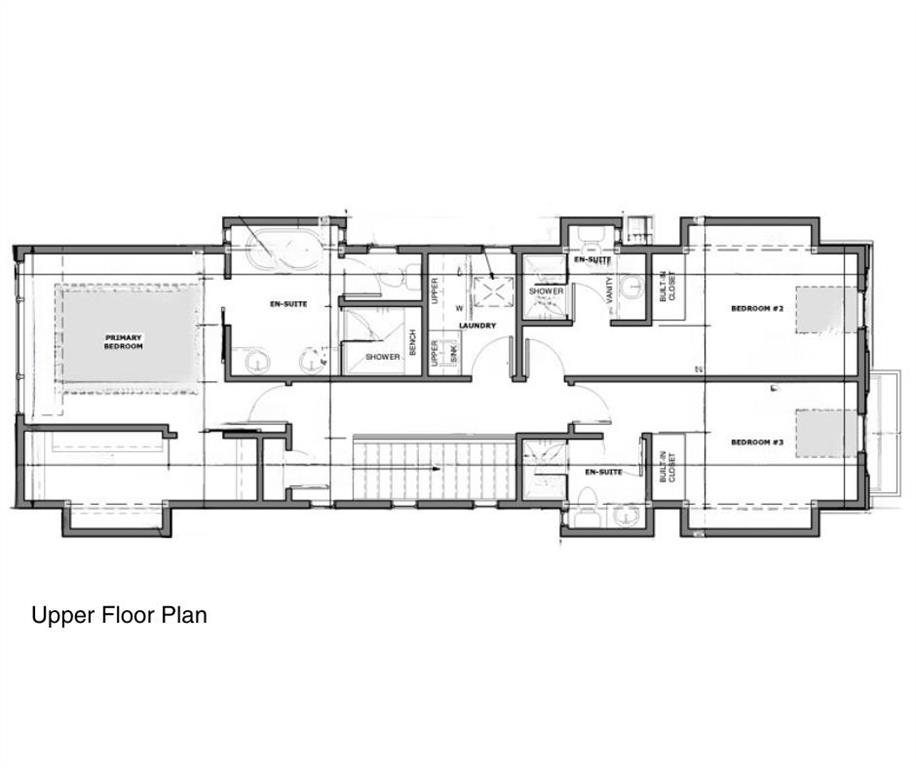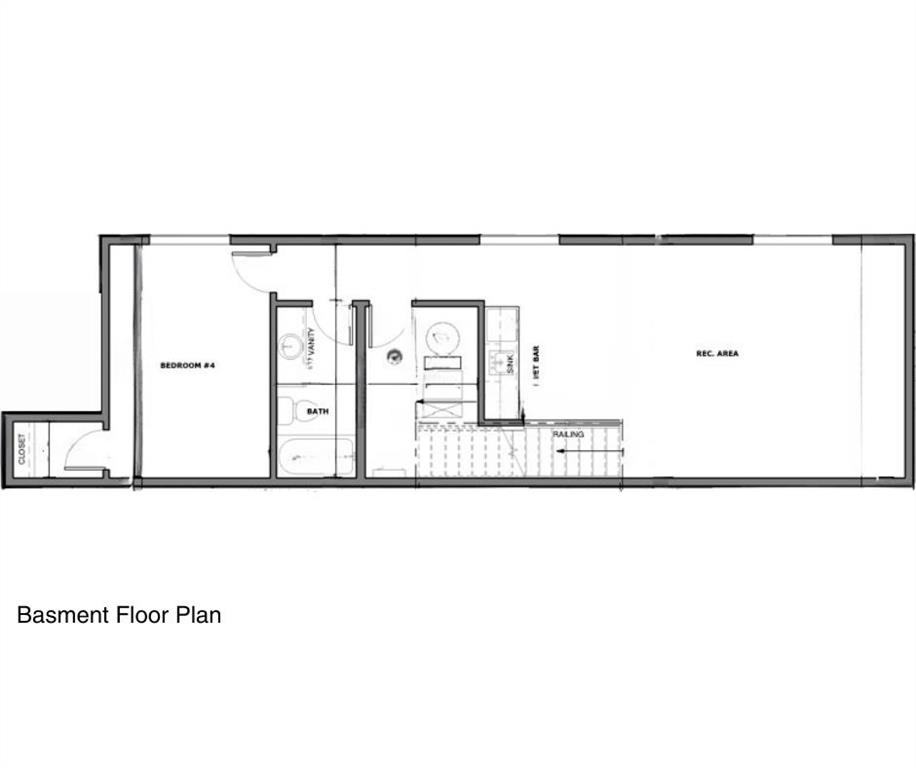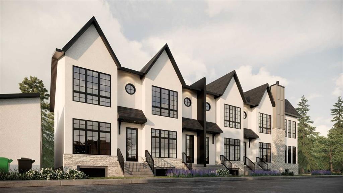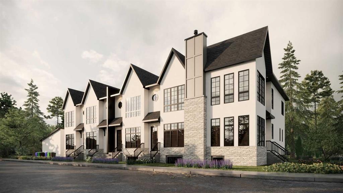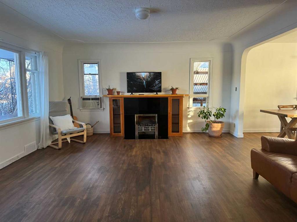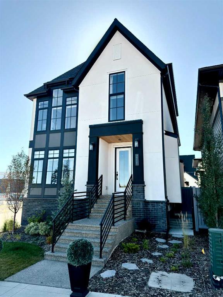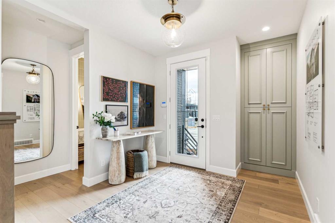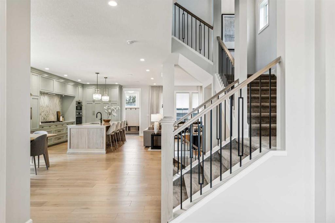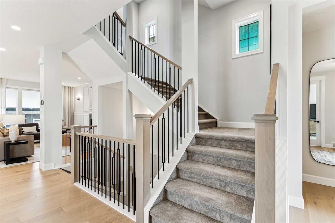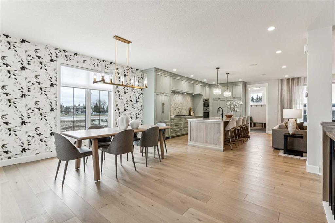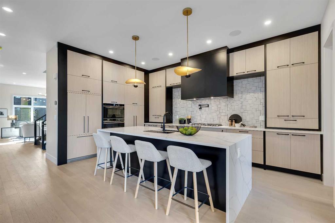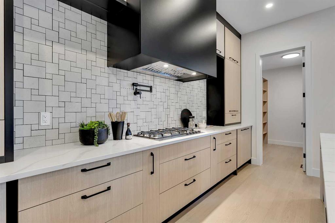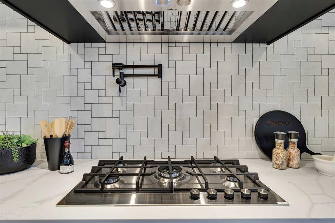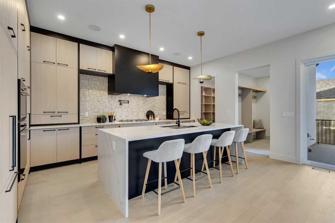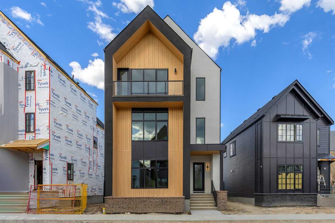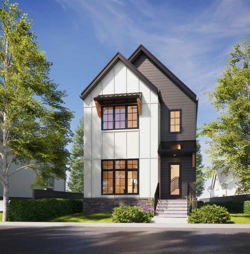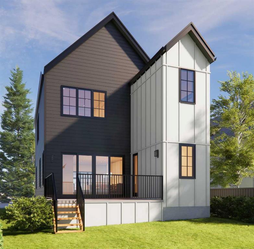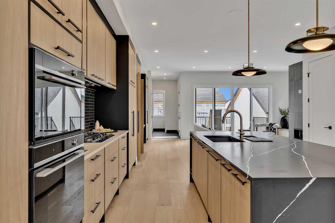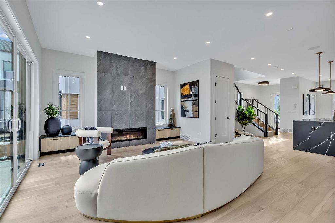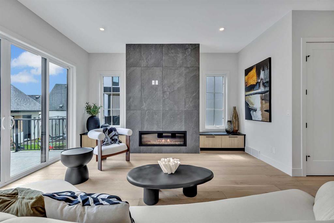2519 19A Street SW
Calgary T2T 4Z1
MLS® Number: A2264967
$ 1,699,999
5
BEDROOMS
4 + 1
BATHROOMS
2,905
SQUARE FEET
2025
YEAR BUILT
Your chance to own a true masterpiece on an extra deep lot situated on one of Calgary’s most coveted inner city streets! Welcome to this exquisitely designed, 4,058 sqft of fully developed space, 3 storey DETACHED home where custom craftsmanship and modern luxury converge. Located on one of the most desirable streets in Richmond, this expansive residence offers 5 generous bedrooms(2 primary bedrooms), 5 bathrooms, a double detached garage, and state of the art finishings. Boasting panoramic city views, a sunny West facing backyard and a wide paved back alley, this home is an exceptional example of refined living. Step inside to discover a thoughtfully laid out main floor that includes a functional mudroom with built-in cubbies, an expansive living room featuring a decorative gas fireplace and a gourmet kitchen with a large central island and high end appliances. The dining room provides a spacious area for family meals and entertaining while a tucked away 2pc guest bathroom adds convenience. A home office for work or study and grand foyer complete the first level offering both style and practicality. The second level is dedicated to ultimate comfort where the luxurious primary suite features a private balcony with breathtaking views, two expansive walk- in closets (his and hers) and a spa like 5pc ensuite with a dual vanity, soaking tub and a glass enclosed shower. Two large bedrooms share a beautifully appointed Jack & Jill 5pc bathroom, complete with a dual vanity and a tub/shower combo. The laundry room with side by side washer and dryer adds to the functional elegance of this level. The third level offers a versatile loft space perfect for a family room, media room or creative studio. The large bedroom equipped with a stunning 4 pc bathroom, walk in closet, and a cozy space for a seating area, is the perfect multi use oasis. A wet bar and expansive balcony makes this level an entertainer's dream. The fully finished basement is the ideal space for relaxation with a spacious family room featuring a wet bar, a wine cellar room, plenty of storage closet space and a generously sized 4th bedroom with a 4pc bathroom. With its enviable location, luxurious finishes and extensive living space this home offers the perfect balance of comfort, style and sophistication. Next door 2521 is also for sale.
| COMMUNITY | Richmond |
| PROPERTY TYPE | Detached |
| BUILDING TYPE | House |
| STYLE | 3 Storey |
| YEAR BUILT | 2025 |
| SQUARE FOOTAGE | 2,905 |
| BEDROOMS | 5 |
| BATHROOMS | 5.00 |
| BASEMENT | Full |
| AMENITIES | |
| APPLIANCES | Dishwasher, Dryer, Gas Range, Microwave, Range Hood, Refrigerator, Washer |
| COOLING | Rough-In |
| FIREPLACE | Decorative, Gas |
| FLOORING | Carpet, Hardwood, Tile |
| HEATING | Forced Air, Natural Gas |
| LAUNDRY | Upper Level |
| LOT FEATURES | Back Yard, Landscaped, Private, Rectangular Lot |
| PARKING | Double Garage Detached |
| RESTRICTIONS | None Known |
| ROOF | Asphalt Shingle |
| TITLE | Fee Simple |
| BROKER | RE/MAX House of Real Estate |
| ROOMS | DIMENSIONS (m) | LEVEL |
|---|---|---|
| 4pc Bathroom | 6`10" x 7`10" | Basement |
| Other | 7`4" x 10`11" | Basement |
| Bedroom | 14`1" x 13`10" | Basement |
| Game Room | 14`1" x 15`6" | Basement |
| Storage | 2`11" x 13`1" | Basement |
| Wine Cellar | 4`1" x 8`2" | Basement |
| Furnace/Utility Room | 6`11" x 10`7" | Basement |
| 2pc Bathroom | 5`8" x 4`9" | Main |
| Dining Room | 15`5" x 12`0" | Main |
| Foyer | 6`5" x 6`10" | Main |
| Kitchen | 11`5" x 22`5" | Main |
| Living Room | 14`11" x 18`6" | Main |
| Office | 8`7" x 8`6" | Main |
| 5pc Bathroom | 5`6" x 11`6" | Second |
| 5pc Ensuite bath | 9`7" x 15`11" | Second |
| Bedroom | 9`6" x 12`9" | Second |
| Bedroom | 9`8" x 16`11" | Second |
| Laundry | 7`7" x 4`11" | Second |
| Bedroom - Primary | 15`6" x 14`5" | Second |
| Walk-In Closet | 5`8" x 11`4" | Second |
| 4pc Ensuite bath | 7`5" x 17`1" | Third |
| Other | 8`1" x 3`3" | Third |
| Bedroom | 15`6" x 25`4" | Third |
| Family Room | 15`6" x 27`6" | Third |
| Walk-In Closet | 3`7" x 10`8" | Third |

