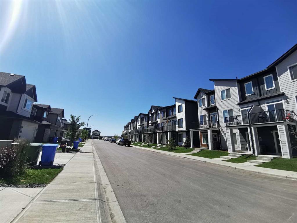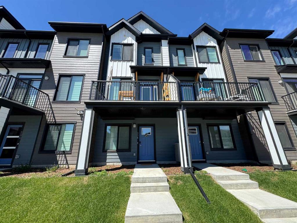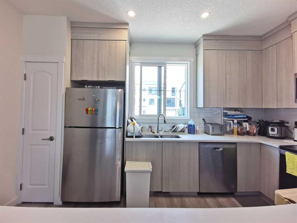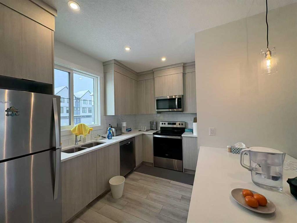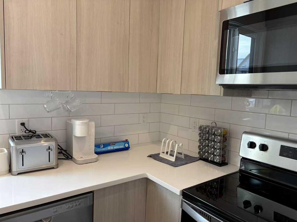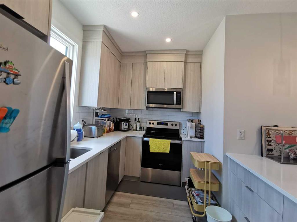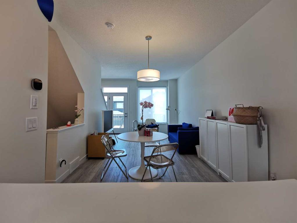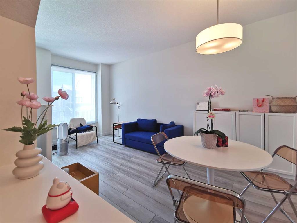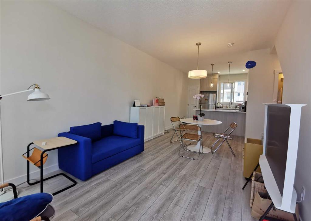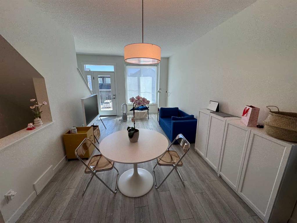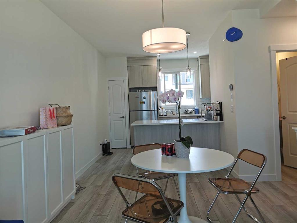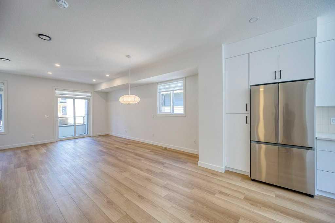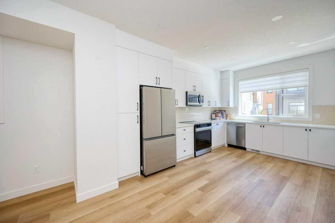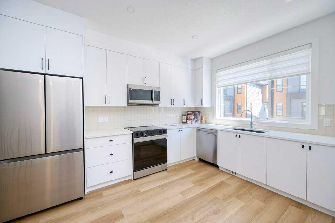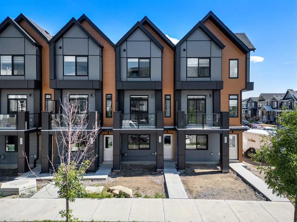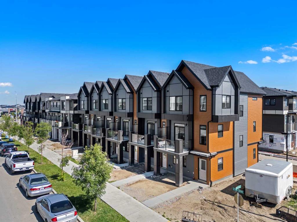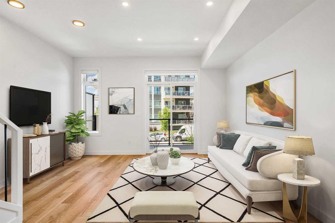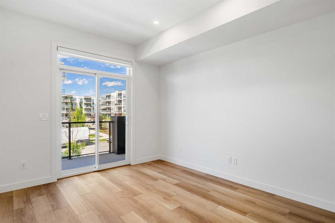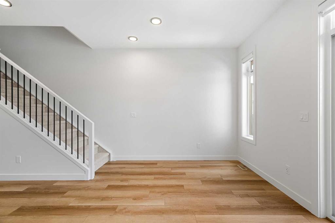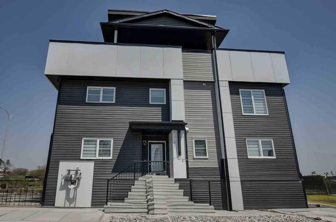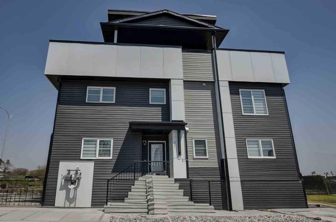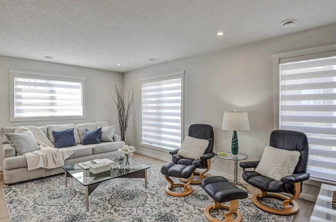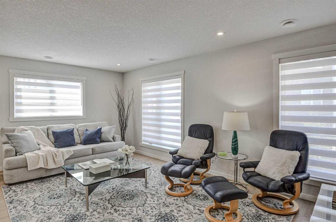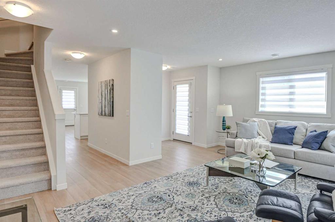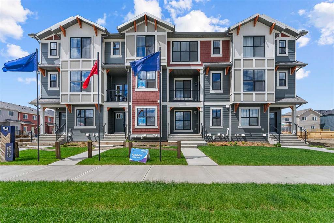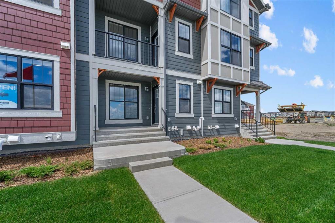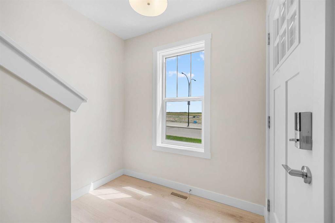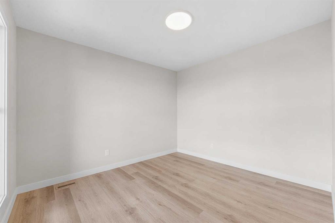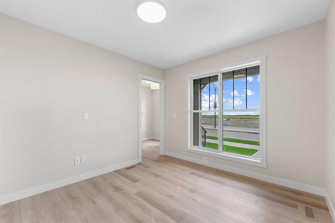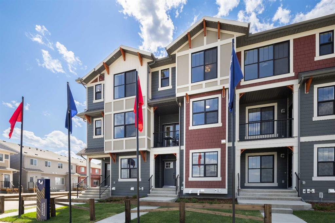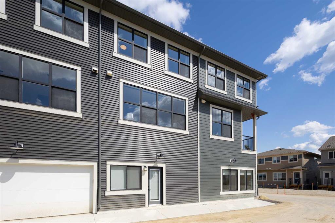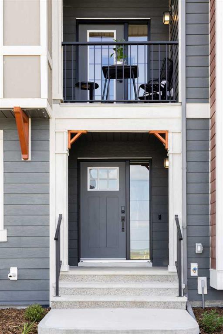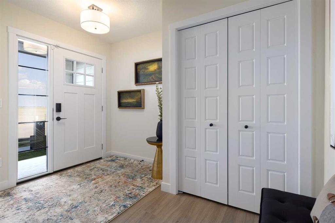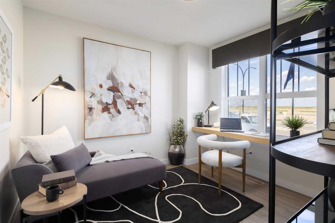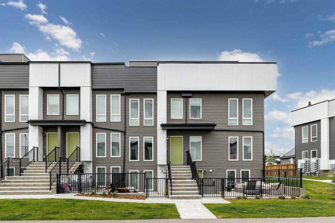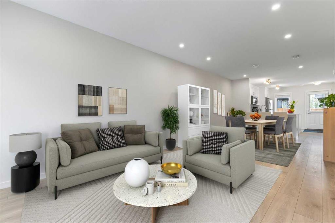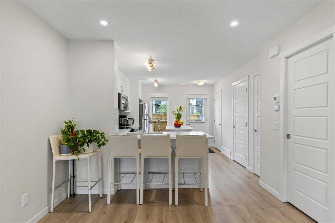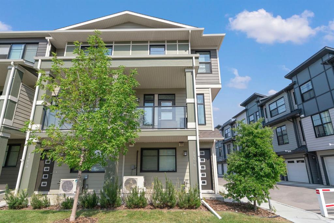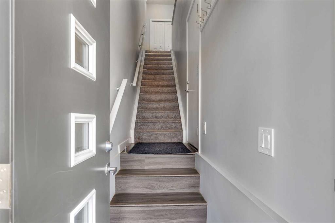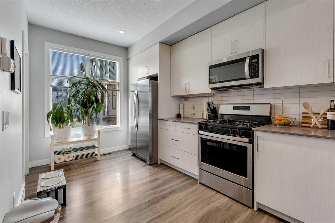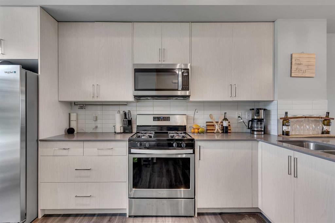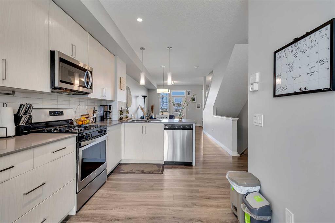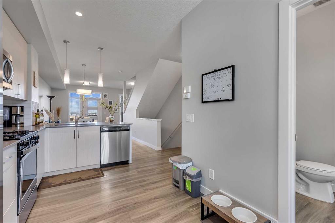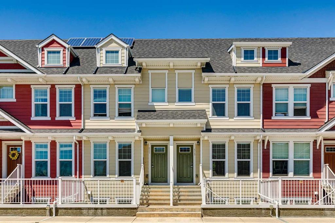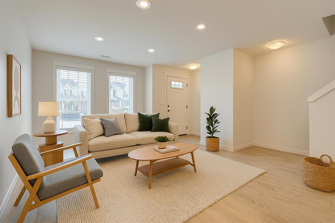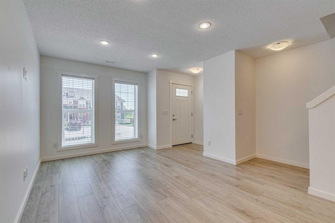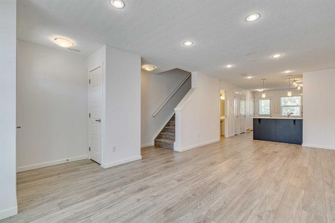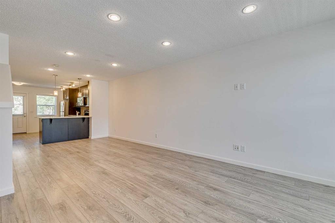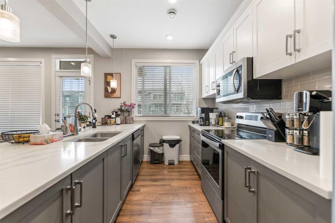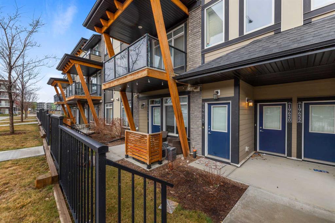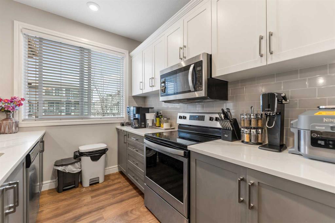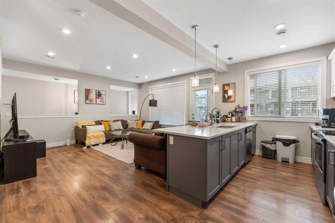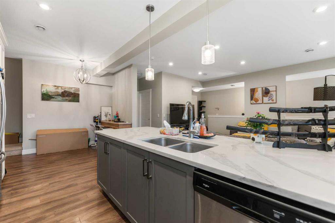336 Seton Villas SE
Calgary T3M3T8
MLS® Number: A2237885
$ 429,900
2
BEDROOMS
2 + 1
BATHROOMS
1,129
SQUARE FEET
2024
YEAR BUILT
Open house 2-4pm on July 12, 2025 (Saturday 2-4pm). Modern townhome in Seton – 2 Master Bedrooms + Attached Garage! This beautifully designed 2-bedroom, 2.5-bathroom townhome offers nearly 1,129 sq. ft. of bright, modern living space and features two spacious master bedrooms, each with its own private ensuite bathroom—a perfect setup for roommates, guests, or a comfortable work-from-home lifestyle. On the ground level, the welcoming entrance area offers a smart use of space, currently set up with a study desk and a guest bed—ideal for visitors, a quiet workspace. This level also provides access to the private single attached garage, keeping your vehicle and belongings secure year-round. The main floor boasts an open-concept layout with a modern kitchen that flows into the living and dining areas—perfect for entertaining. Durable vinyl plank flooring throughout the main floor is great for families with kids. Step out onto your private balcony, ideal for summer time or relaxing in the sun. Upstairs, you’ll find two master suites: The primary master bedroom includes a private 4-piece ensuite. The second master bedroom features a walk-in closet and a 4-piece ensuite—a fantastic option for guests, roommates, or a second home office. From this room you will see the future garden. ( now is parking space) A convenient laundry area completes the upper level. Located in the thriving community of Seton, you’re just minutes from playgrounds, shopping centers, and all amenities. Perfect for first-time buyers, downsizers, or investors, this home includes Alberta New Home Warranty for peace of mind. Don’t miss your chance to own this stylish and move-in-ready townhome in one of Calgary’s fastest-growing neighborhoods!
| COMMUNITY | Seton |
| PROPERTY TYPE | Row/Townhouse |
| BUILDING TYPE | Five Plus |
| STYLE | 2 Storey |
| YEAR BUILT | 2024 |
| SQUARE FOOTAGE | 1,129 |
| BEDROOMS | 2 |
| BATHROOMS | 3.00 |
| BASEMENT | None |
| AMENITIES | |
| APPLIANCES | Dishwasher, Dryer, Electric Stove, Microwave Hood Fan, Refrigerator, Washer |
| COOLING | Wall/Window Unit(s) |
| FIREPLACE | N/A |
| FLOORING | Carpet, Vinyl Plank |
| HEATING | Forced Air, Natural Gas |
| LAUNDRY | In Unit |
| LOT FEATURES | City Lot |
| PARKING | Drive Through, Single Garage Attached |
| RESTRICTIONS | None Known |
| ROOF | Asphalt Shingle |
| TITLE | Fee Simple |
| BROKER | Skyrock |
| ROOMS | DIMENSIONS (m) | LEVEL |
|---|---|---|
| Living Room | 14`0" x 10`10" | Main |
| Kitchen | 14`0" x 10`4" | Main |
| Dining Room | 10`5" x 9`0" | Main |
| 2pc Bathroom | 4`10" x 4`5" | Main |
| 4pc Ensuite bath | 7`6" x 5`0" | Second |
| 4pc Ensuite bath | 7`4" x 4`10" | Second |
| Bedroom - Primary | 10`8" x 10`8" | Second |
| Bedroom | 12`0" x 9`0" | Second |

