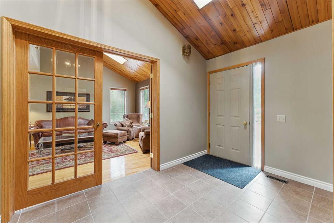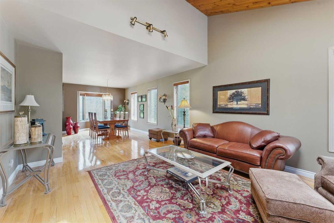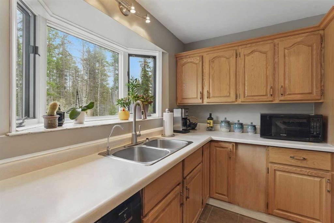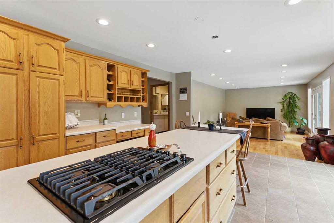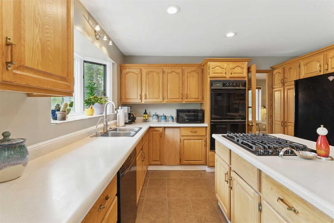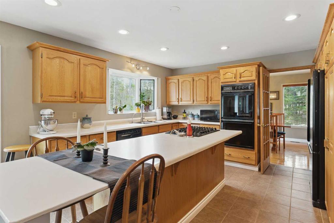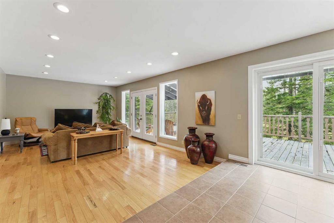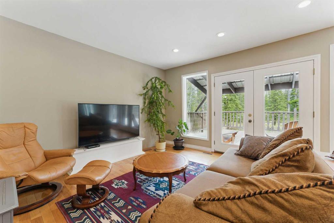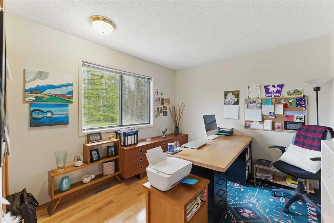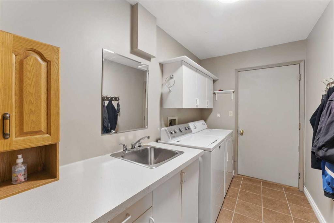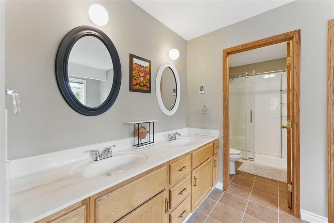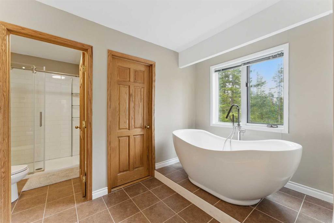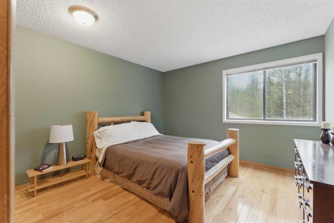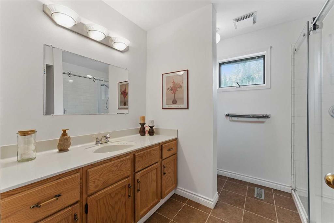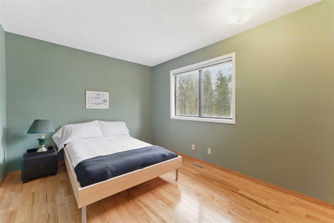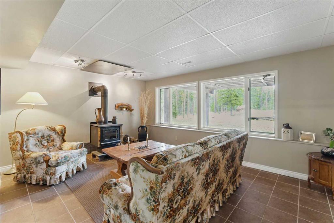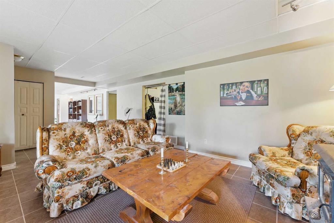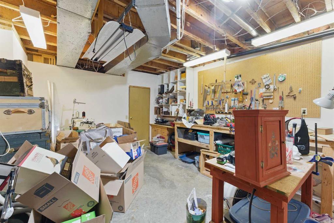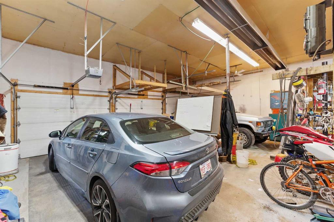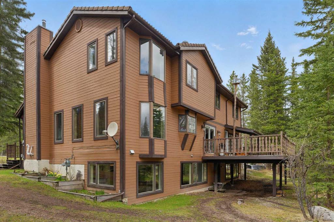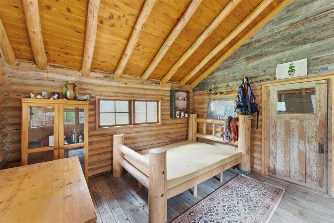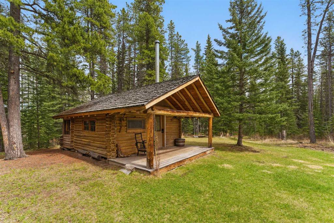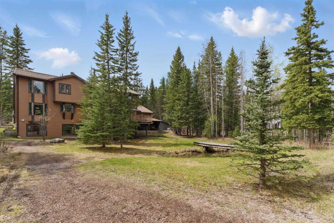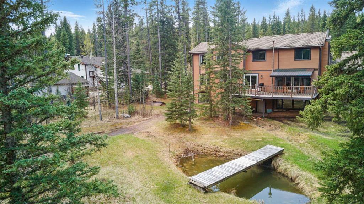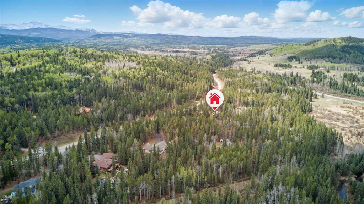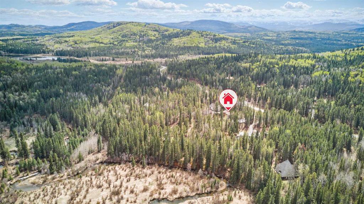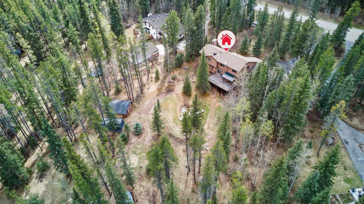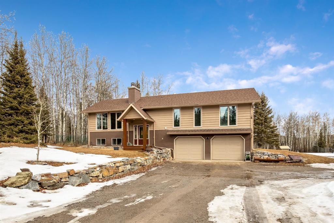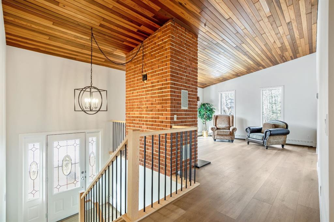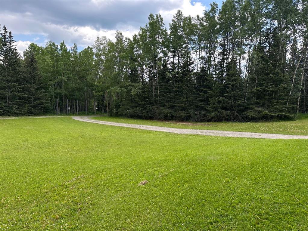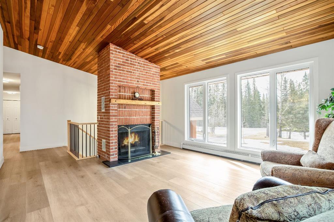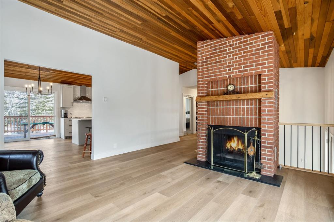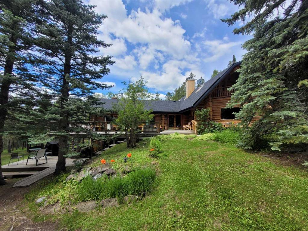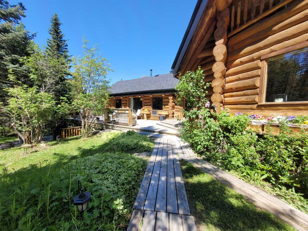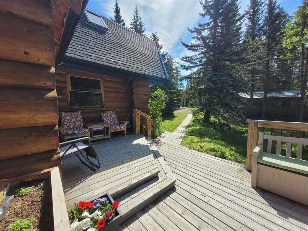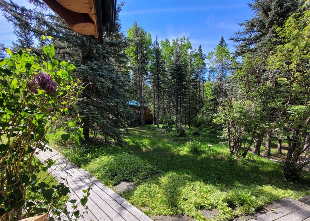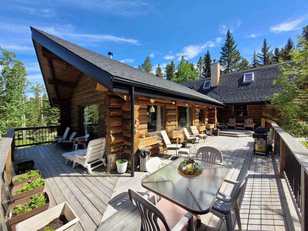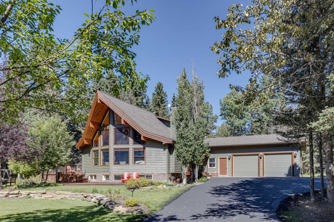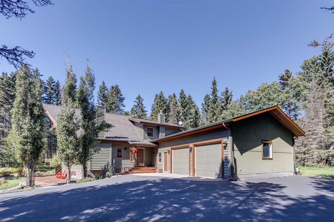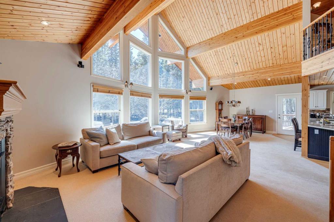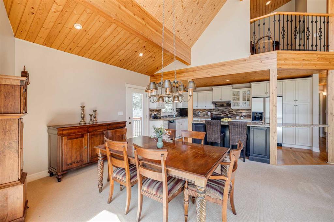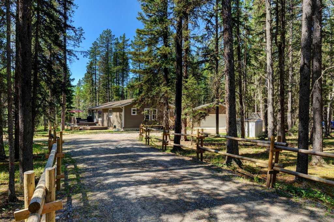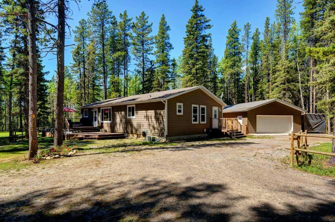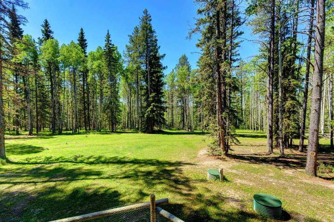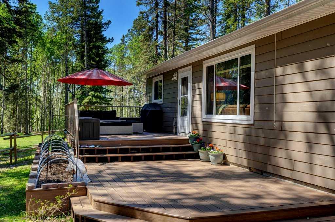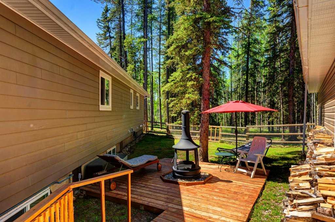$ 1,399,000
4
BEDROOMS
3 + 1
BATHROOMS
2,752
SQUARE FEET
1988
YEAR BUILT
Escape the ordinary and embrace a lifestyle immersed in nature at this extraordinary property, located just 5 km from the vibrant and artsy community of Bragg Creek. Set on a stunning parcel backing directly onto a serene creek and protected environmental reserve, this private estate offers peace, privacy, and endless opportunities for outdoor adventure. With over 4,000 square feet of beautifully designed living space, the main home features 5 spacious bedrooms and 3.5 bathrooms, making it ideal for families, entertainers, or those seeking a nature-inspired getaway with room to host. The heart of the home is an expansive, chef-style kitchen, designed with both function and flow in mind. Whether you're cooking for a crowd or enjoying a quiet morning coffee, the kitchen opens to scenic views and provides plenty of room for culinary creativity. The open-concept main floor offers generous living and dining spaces with large windows that bring the outdoors in, while cozy fireplaces and wood accents add warmth and character throughout. Step outside to discover a truly unmatched recreational experience. The property has access to a private lake (only available to Wild Rose Close homeowners), great for swimming, paddle boarding or paddle boating and an ice rink in the winter. Tennis courts a BBQ/picnic area with picnic tables, ideal for summer gatherings. Whether you’re exploring nearby trails, sitting by the creek, or enjoying a campfire under the stars, this home is all about connection—to nature, to family, and to a slower pace of life. Also included is a separate cabin, perfect for guests, creative pursuits, or simply enjoying peaceful solitude. It’s a charming bonus that adds flexibility and function to the property. This property has lake access, is private, and steps to trans Canada trail which will take you all the way to west Bragg & Kananaskis—it’s a rare and remarkable opportunity to live where others vacation, surrounded by nature, yet just minutes from amenities, dining, and outdoor adventure in Bragg Creek. Welcome to your personal wilderness retreat. Nature is calling—will you answer?
| COMMUNITY | |
| PROPERTY TYPE | Detached |
| BUILDING TYPE | House |
| STYLE | 2 Storey Split, Acreage with Residence |
| YEAR BUILT | 1988 |
| SQUARE FOOTAGE | 2,752 |
| BEDROOMS | 4 |
| BATHROOMS | 4.00 |
| BASEMENT | Full, Partially Finished, Walk-Out To Grade |
| AMENITIES | |
| APPLIANCES | Built-In Oven, Dishwasher, Dryer, Garage Control(s), Gas Cooktop, Refrigerator, Washer |
| COOLING | None |
| FIREPLACE | Family Room, Wood Burning Stove |
| FLOORING | Carpet, Ceramic Tile, Hardwood, Laminate |
| HEATING | Forced Air, Natural Gas |
| LAUNDRY | Laundry Room |
| LOT FEATURES | Creek/River/Stream/Pond, Environmental Reserve, Irregular Lot, Private, Treed |
| PARKING | Triple Garage Attached |
| RESTRICTIONS | Restrictive Covenant, Utility Right Of Way |
| ROOF | Clay Tile |
| TITLE | Fee Simple |
| BROKER | eXp Realty |
| ROOMS | DIMENSIONS (m) | LEVEL |
|---|---|---|
| 3pc Bathroom | 5`9" x 7`0" | Basement |
| Family Room | 13`2" x 17`5" | Basement |
| Game Room | 13`3" x 27`0" | Basement |
| Storage | 16`6" x 17`7" | Basement |
| Storage | 16`4" x 10`1" | Basement |
| Furnace/Utility Room | 12`3" x 12`11" | Basement |
| 2pc Bathroom | 6`4" x 7`10" | Main |
| Dining Room | 16`2" x 10`9" | Main |
| Family Room | 13`7" x 21`0" | Main |
| Kitchen | 13`8" x 12`7" | Main |
| Kitchen | 13`7" x 8`4" | Main |
| Laundry | 5`10" x 10`9" | Main |
| Living Room | 16`7" x 13`0" | Main |
| Office | 10`4" x 14`10" | Main |
| 3pc Bathroom | 8`5" x 8`9" | Upper |
| 5pc Ensuite bath | 11`10" x 13`11" | Upper |
| Bedroom | 11`9" x 12`8" | Upper |
| Bedroom | 9`9" x 10`8" | Upper |
| Bedroom | 9`10" x 11`10" | Upper |
| Bedroom - Primary | 20`6" x 13`2" | Upper |


