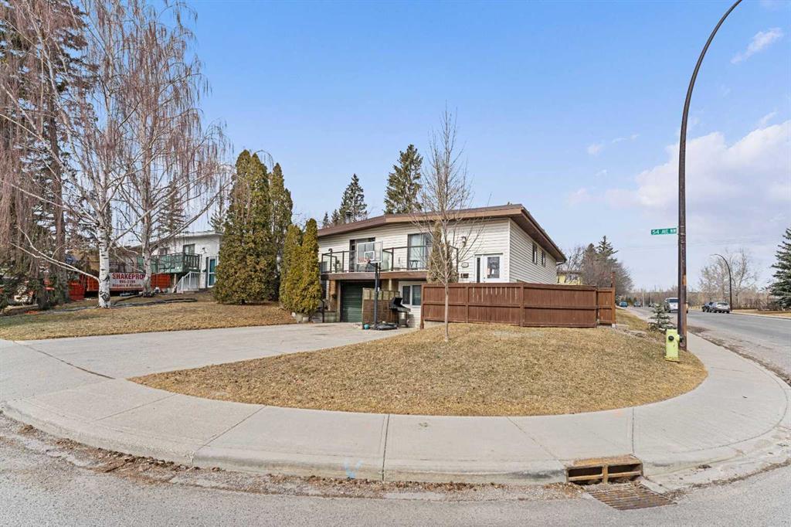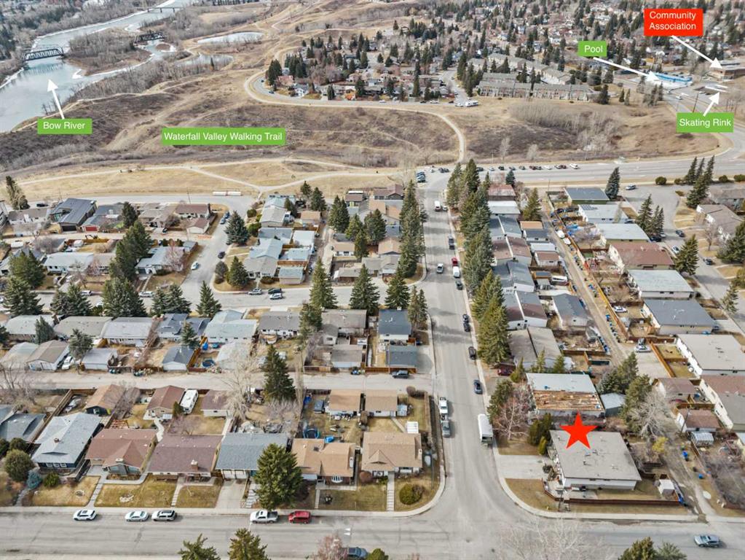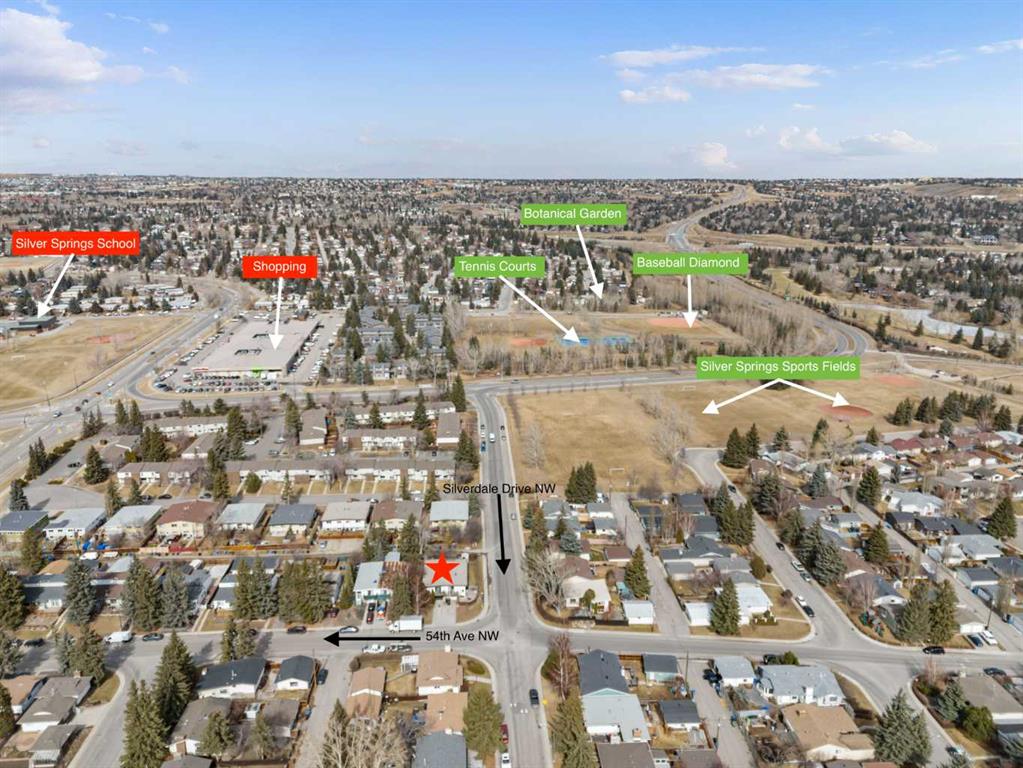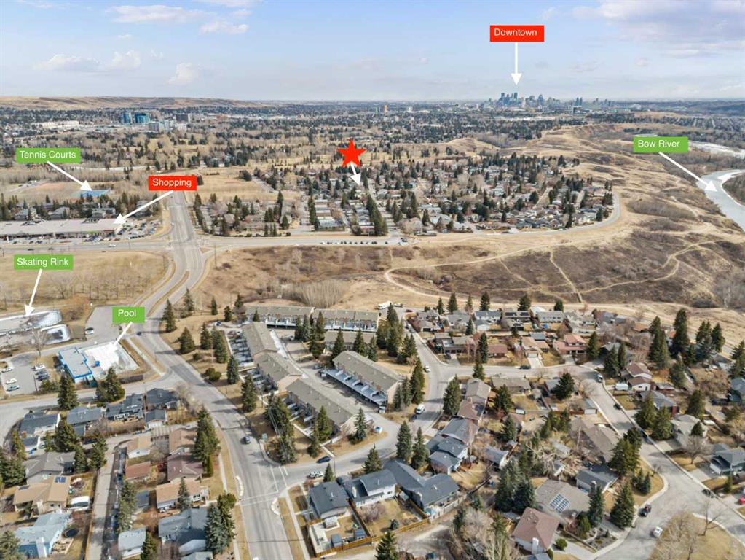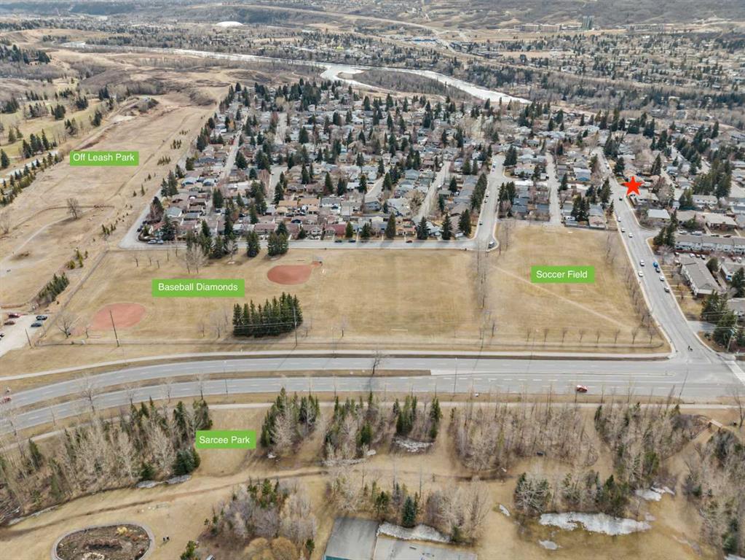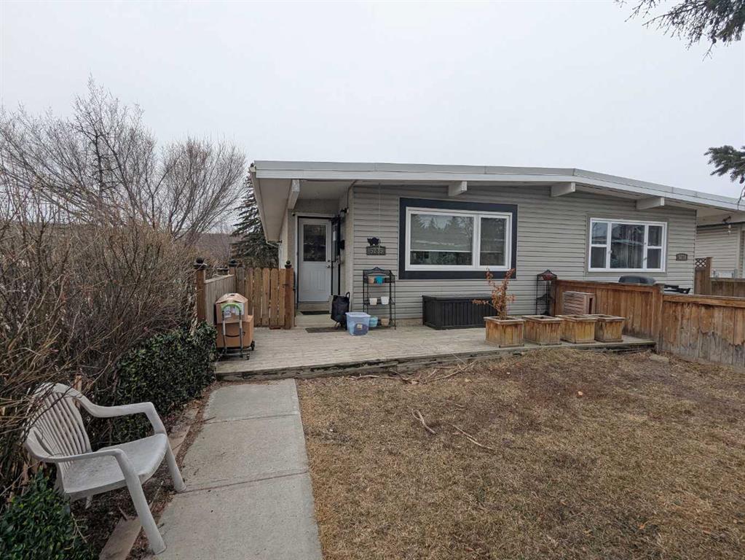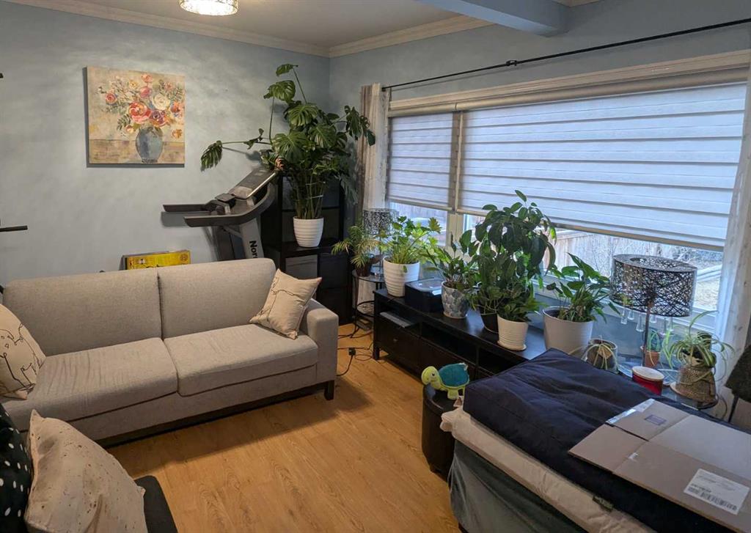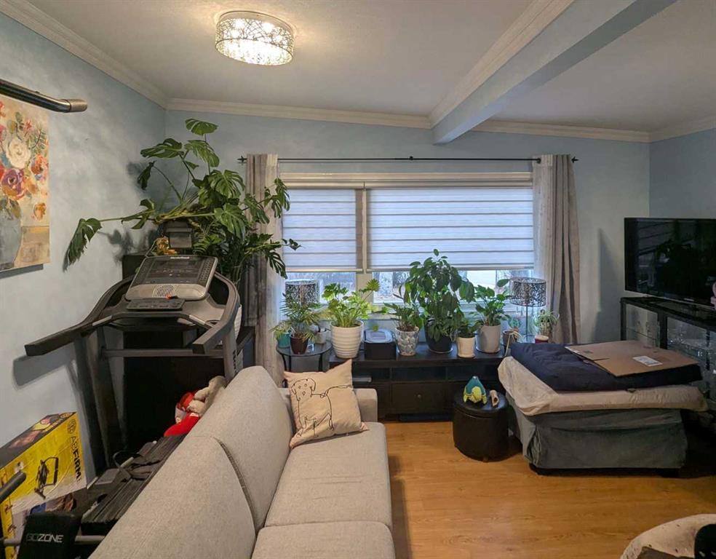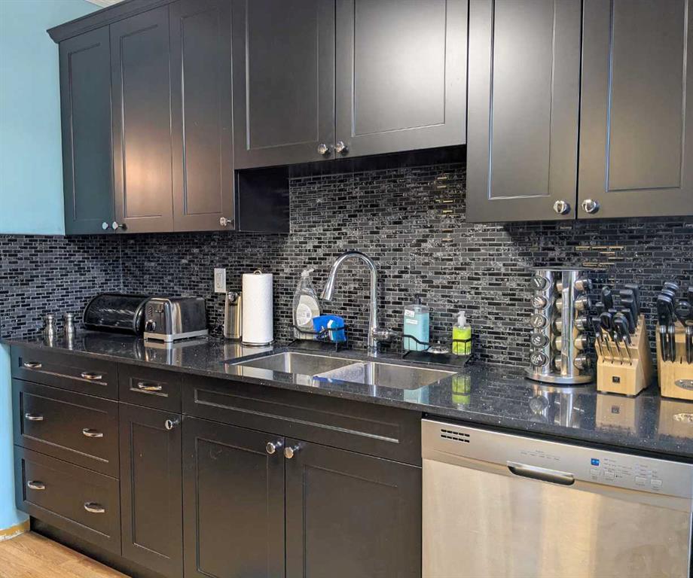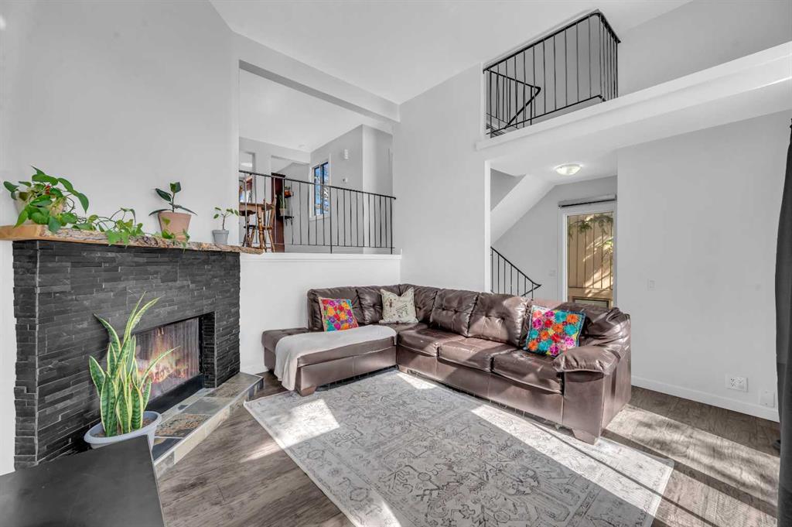34 Edgedale Court NW
Calgary T3A 2R1
MLS® Number: A2212557
$ 470,000
4
BEDROOMS
2 + 1
BATHROOMS
1980
YEAR BUILT
Welcome to this charming two-storey duplex located in the highly sought-after community of Edgemont. Perfectly situated in a family-friendly neighbourhood, this home offers a warm and inviting layout with plenty of space for growing families. The main floor features a spacious living room anchored by a cozy brick wood-burning fireplace—ideal for relaxing evenings. The kitchen offers ample cupboard space, white appliances, and a bright eat-in dining area, while a convenient mudroom provides direct access to your private backyard, the perfect size for outdoor fun and gatherings. A 2-piece bathroom completes the main level. Upstairs, you’ll find three comfortable bedrooms, including the primary, along with a full 4-piece bathroom. The fully developed basement extends your living space with a generous family room, laundry space, an additional bedroom, and another bathroom—ideal for guests, teens, or a home office setup. Located in Edgemont, one of Calgary’s most desirable communities, you'll enjoy easy access to major routes, top-rated schools, parks, walking paths, shopping, and countless amenities. Don’t miss your opportunity to own in this well-established neighbourhood!
| COMMUNITY | Edgemont |
| PROPERTY TYPE | Semi Detached (Half Duplex) |
| BUILDING TYPE | Duplex |
| STYLE | 2 Storey, Side by Side |
| YEAR BUILT | 1980 |
| SQUARE FOOTAGE | 1,255 |
| BEDROOMS | 4 |
| BATHROOMS | 3.00 |
| BASEMENT | Finished, Full |
| AMENITIES | |
| APPLIANCES | Dishwasher, Dryer, Range Hood, Refrigerator, Stove(s), Washer, Window Coverings |
| COOLING | None |
| FIREPLACE | Wood Burning |
| FLOORING | Carpet, Linoleum |
| HEATING | Forced Air |
| LAUNDRY | In Basement |
| LOT FEATURES | Back Yard, Backs on to Park/Green Space, Cul-De-Sac, Gentle Sloping, Lawn, Rectangular Lot, Street Lighting |
| PARKING | Off Street |
| RESTRICTIONS | None Known |
| ROOF | Asphalt Shingle |
| TITLE | Fee Simple |
| BROKER | CIR Realty |
| ROOMS | DIMENSIONS (m) | LEVEL |
|---|---|---|
| Family Room | 18`3" x 9`11" | Basement |
| Bedroom | 10`2" x 8`8" | Basement |
| 3pc Bathroom | 6`10" x 5`5" | Basement |
| 2pc Bathroom | 5`5" x 4`5" | Main |
| Eat in Kitchen | 13`6" x 10`8" | Main |
| Living Room | 18`1" x 14`11" | Main |
| Foyer | 8`7" x 4`4" | Main |
| Mud Room | 4`9" x 3`3" | Main |
| Bedroom - Primary | 16`0" x 11`1" | Upper |
| Bedroom | 9`4" x 9`0" | Upper |
| Bedroom | 10`6" x 10`0" | Upper |
| 4pc Bathroom | 7`5" x 5`4" | Upper |











































