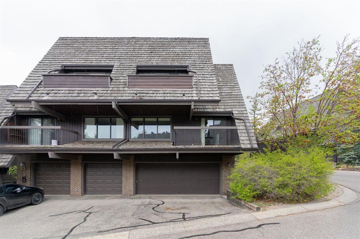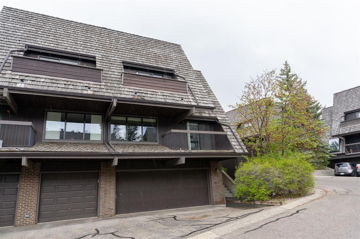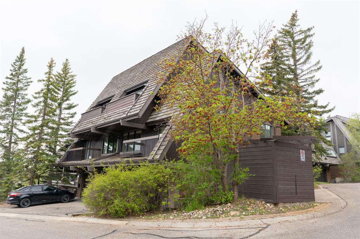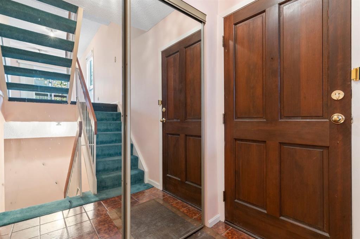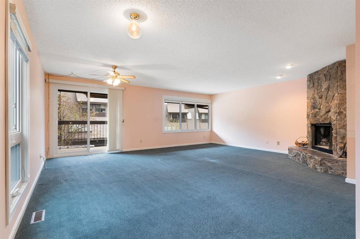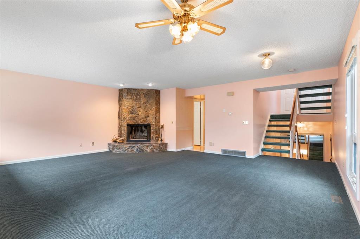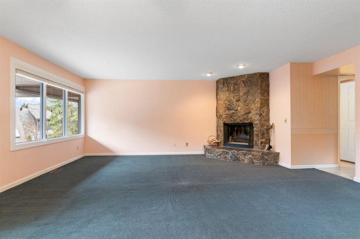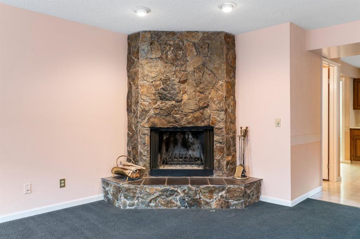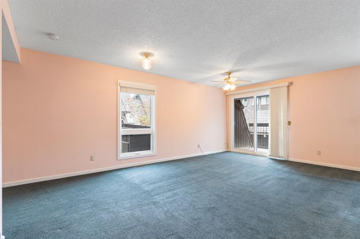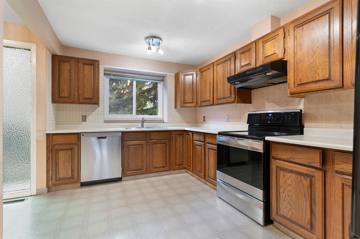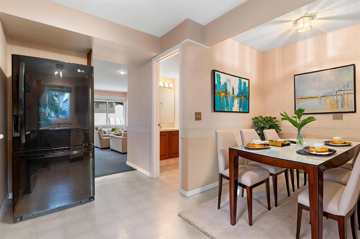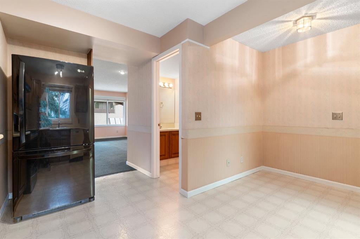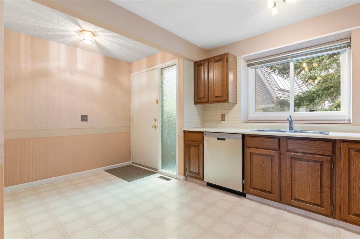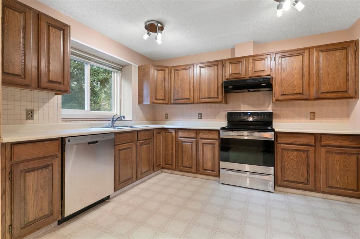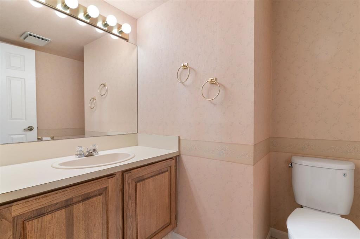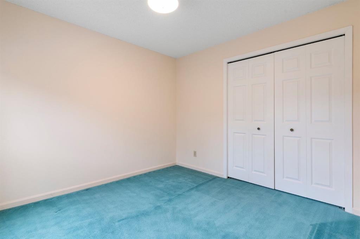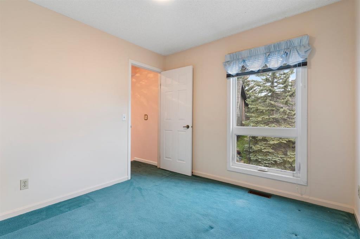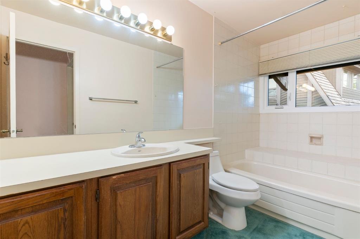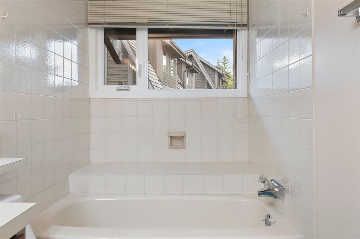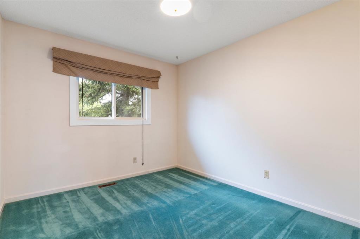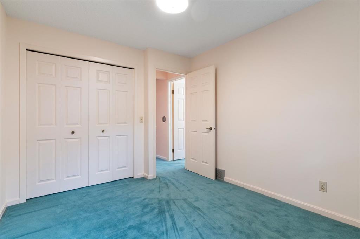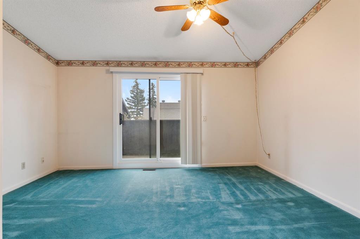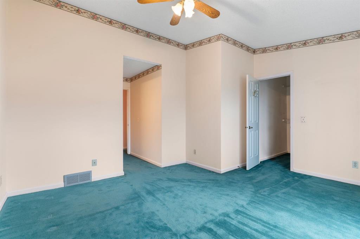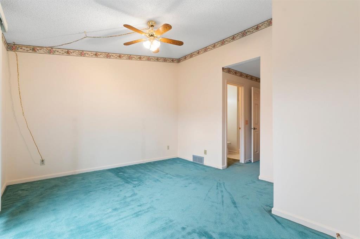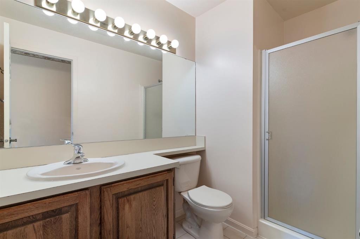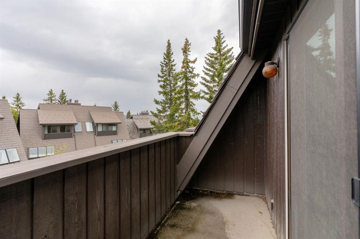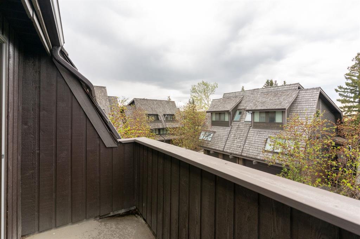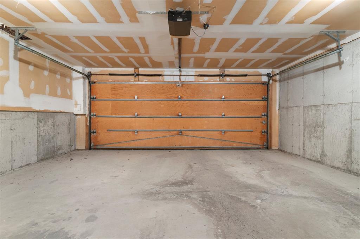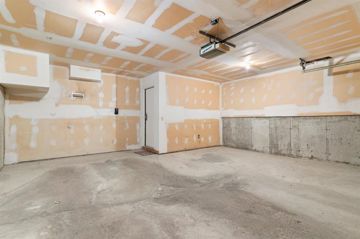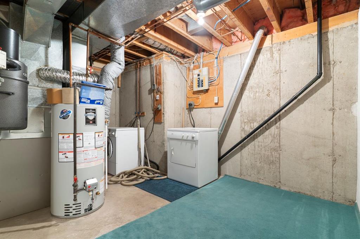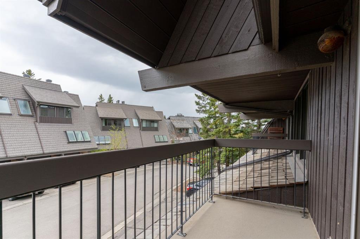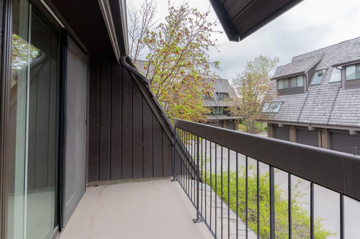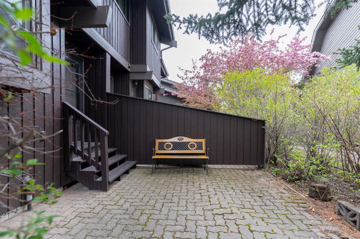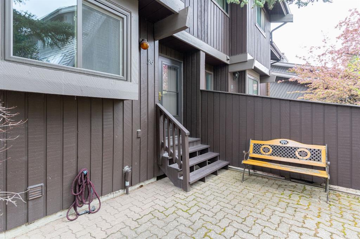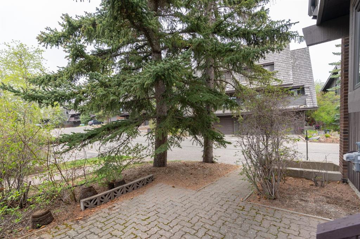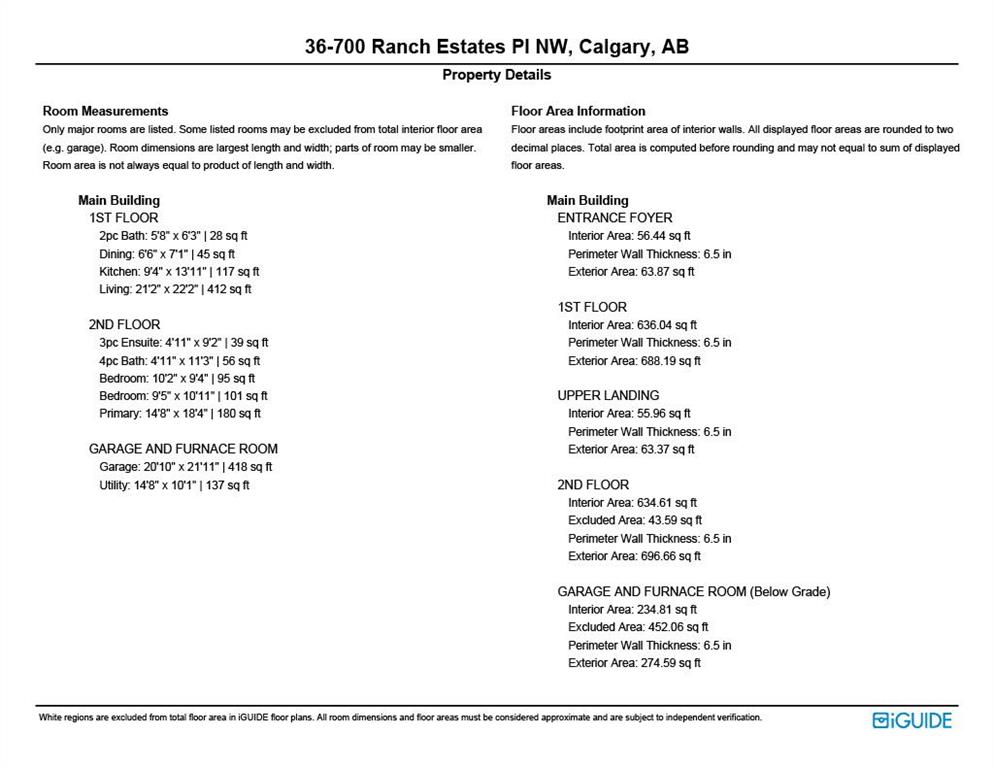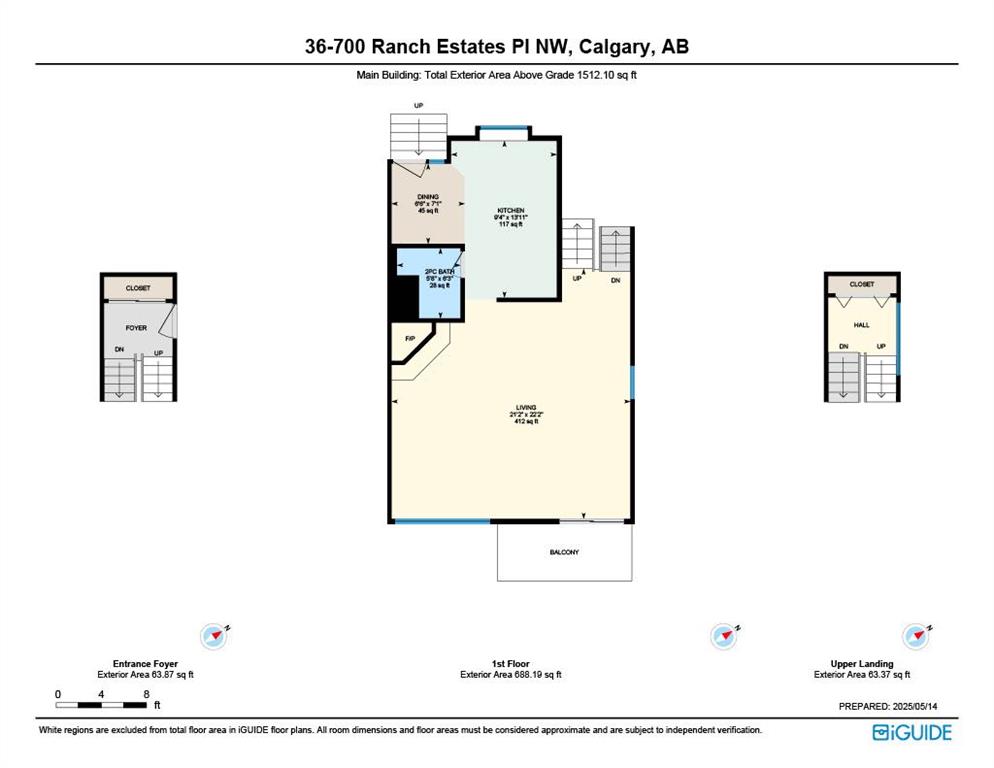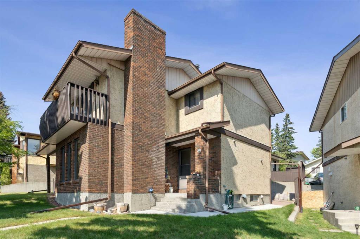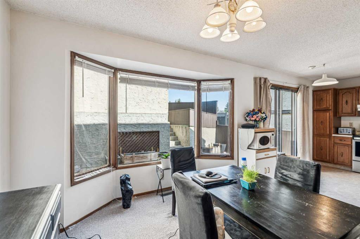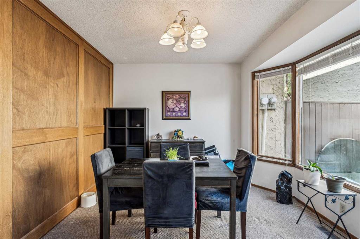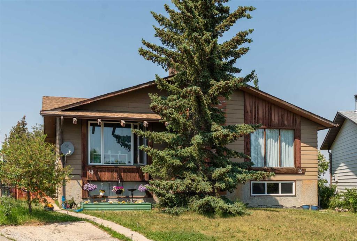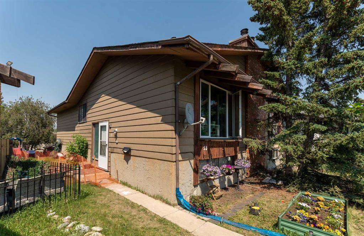36, 700 Ranch Estates Place NW
Calgary T3G 1M3
MLS® Number: A2219440
$ 419,900
3
BEDROOMS
2 + 1
BATHROOMS
1,512
SQUARE FEET
1979
YEAR BUILT
Welcome to this impeccably maintained home, nestled in the desirable Hycroft Estates of Ranchlands. Perfectly positioned on a corner lot, this immaculate 3-bedroom, 2.5-bath semi-detached home offers the perfect blend of tranquility and convenience. Surrounded by mature trees and just steps from Ranch Estates Hill Greenspace and the Ranchlands Estates Hill Off-Leash Area, outdoor enthusiasts will appreciate the immediate access to nature, walking paths, and dog-friendly trails. Inside, an open layout welcomes you, featuring a dramatic floor-to-ceiling stone wood-burning fireplace and access to a charming front-facing balcony. The main floor flows effortlessly between the well-laid-out kitchen, dining area, and spacious living room—perfect for relaxing or entertaining. Upstairs, you'll find generous bedrooms, including a serene primary suite with its own private balcony and ensuite and two additional good-sized bedrooms. The lower level includes the double attached garage provides ample parking and storage, the laundry room and utility room. This home has been lovingly cared for and offers excellent bones—move-in ready as-is, or a fantastic opportunity to renovate and personalize to your taste. Whether you're looking for a turnkey home or a blank canvas to create your dream space, this is a rare chance to own in one of NW Calgary’s most desirable enclaves.
| COMMUNITY | Ranchlands |
| PROPERTY TYPE | Semi Detached (Half Duplex) |
| BUILDING TYPE | Duplex |
| STYLE | 2 Storey, Side by Side |
| YEAR BUILT | 1979 |
| SQUARE FOOTAGE | 1,512 |
| BEDROOMS | 3 |
| BATHROOMS | 3.00 |
| BASEMENT | Partial, Partially Finished |
| AMENITIES | |
| APPLIANCES | Dishwasher, Dryer, Electric Stove, Garage Control(s), Refrigerator, Washer, Window Coverings |
| COOLING | None |
| FIREPLACE | Wood Burning |
| FLOORING | Carpet, Linoleum |
| HEATING | Forced Air, Natural Gas |
| LAUNDRY | Laundry Room, Lower Level |
| LOT FEATURES | Corner Lot, Landscaped |
| PARKING | Double Garage Attached, Driveway, Garage Faces Front |
| RESTRICTIONS | Pet Restrictions or Board approval Required |
| ROOF | Pine Shake |
| TITLE | Fee Simple |
| BROKER | RE/MAX First |
| ROOMS | DIMENSIONS (m) | LEVEL |
|---|---|---|
| Furnace/Utility Room | 14`8" x 10`1" | Basement |
| 2pc Bathroom | 5`8" x 6`3" | Main |
| Dining Room | 6`6" x 7`1" | Main |
| Kitchen | 9`4" x 13`11" | Main |
| Living Room | 21`2" x 22`2" | Main |
| 3pc Ensuite bath | 4`11" x 9`2" | Second |
| 4pc Bathroom | 4`11" x 11`3" | Second |
| Bedroom | 10`2" x 9`4" | Second |
| Bedroom | 9`5" x 10`11" | Second |
| Bedroom - Primary | 14`8" x 18`4" | Second |

