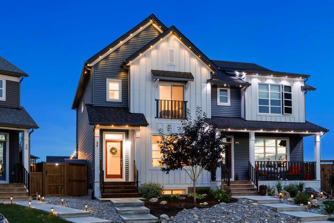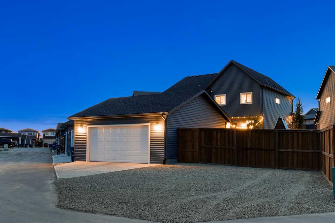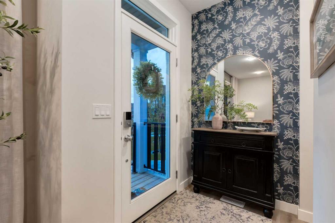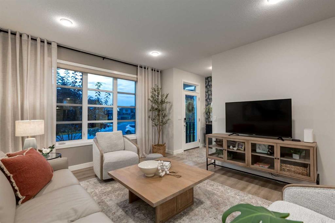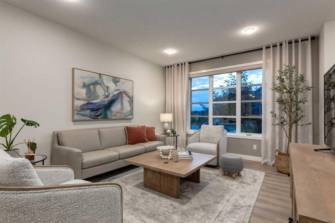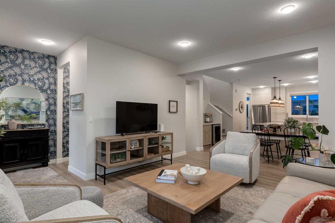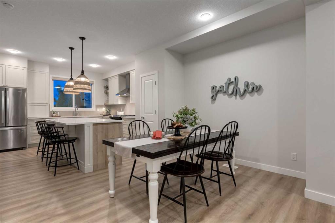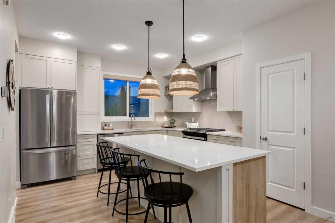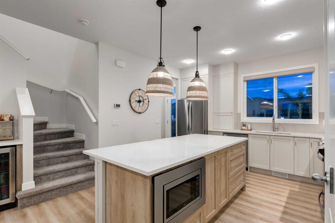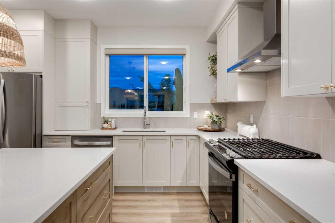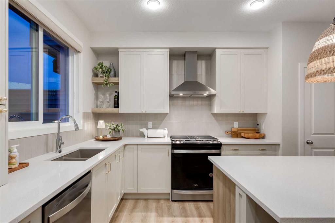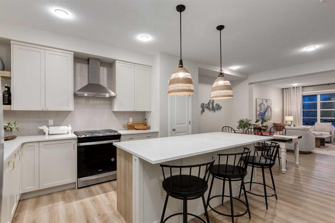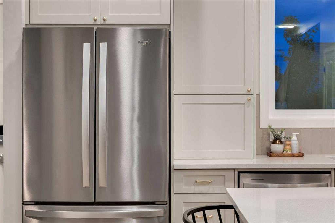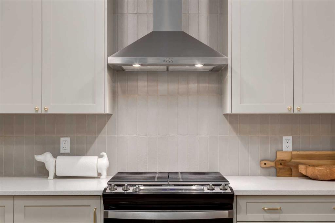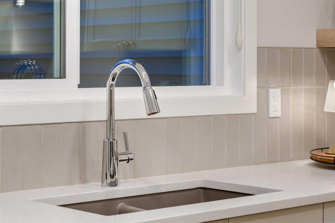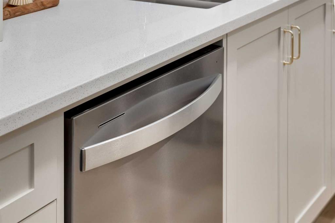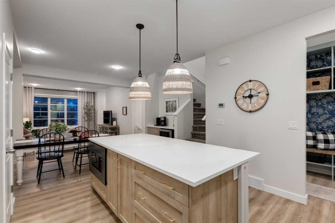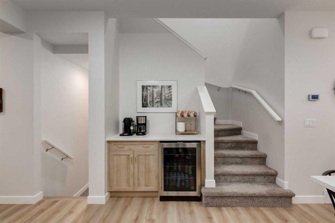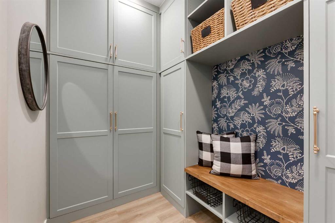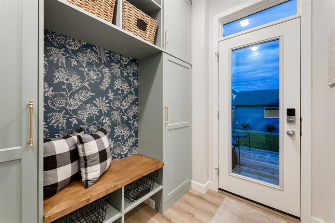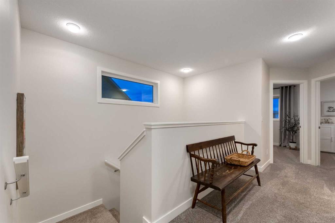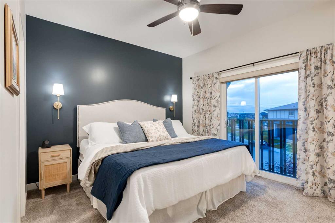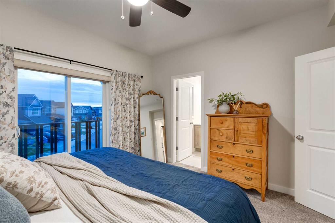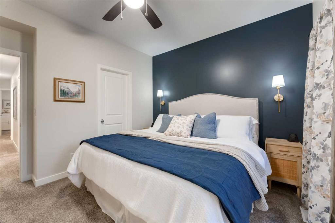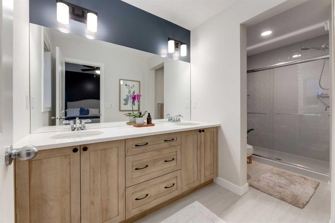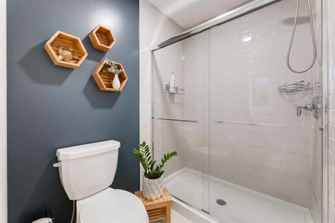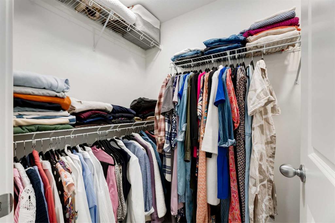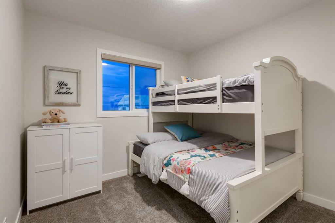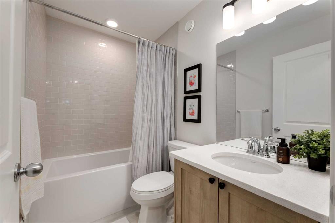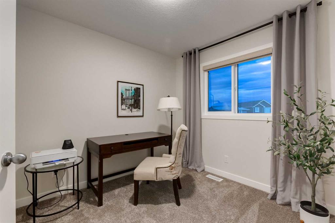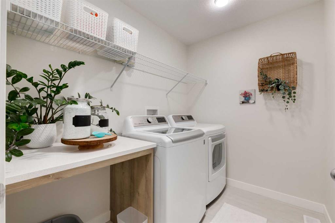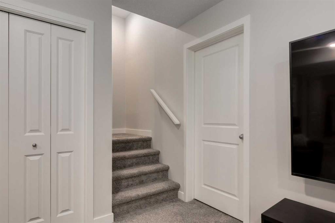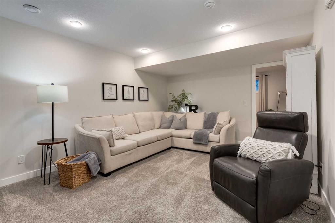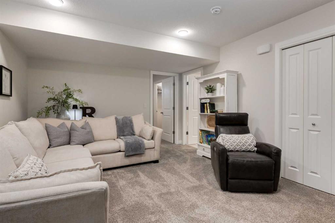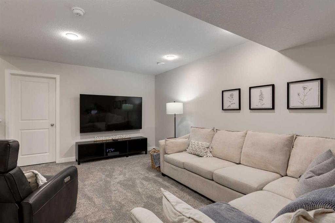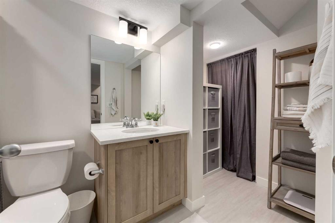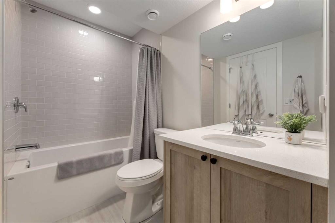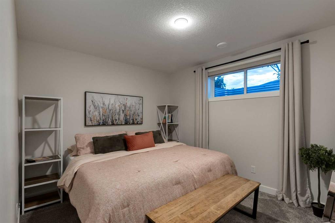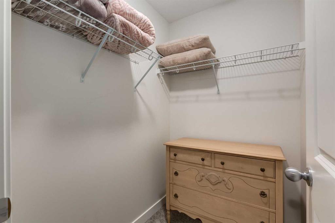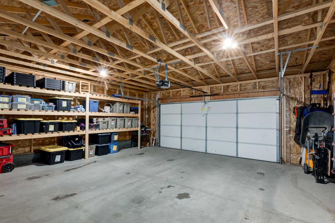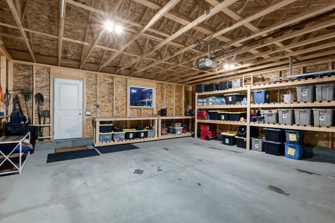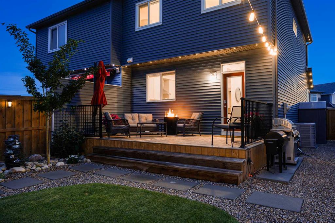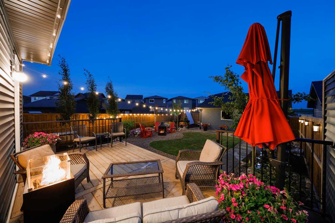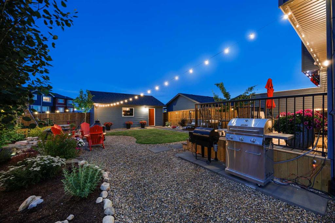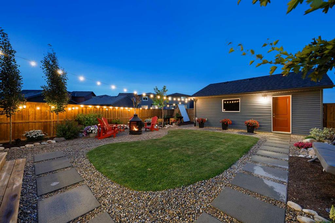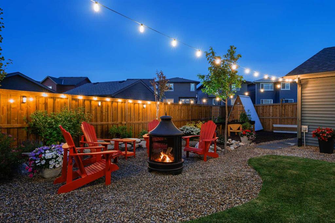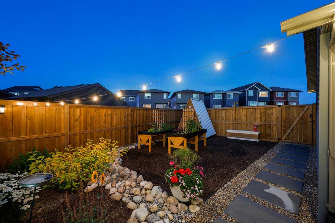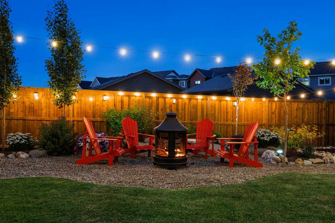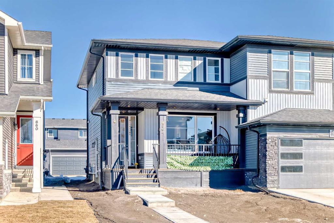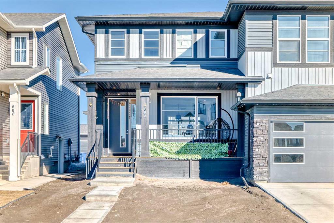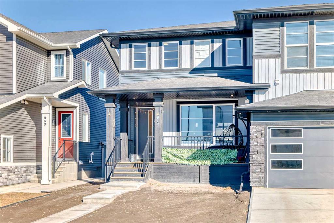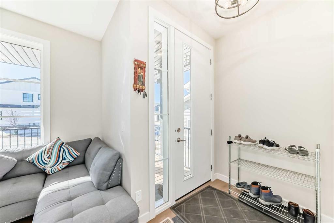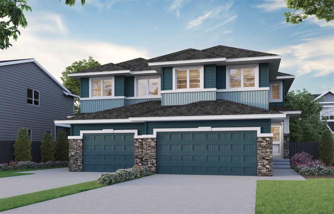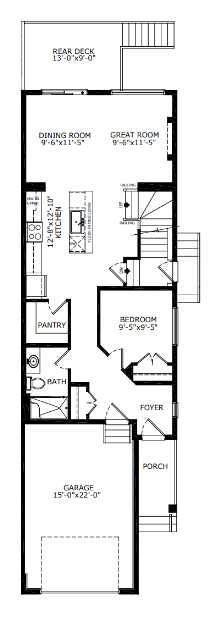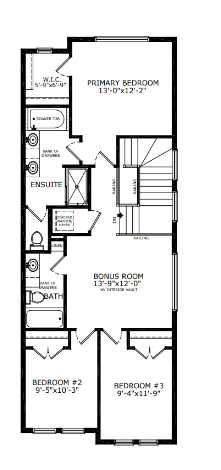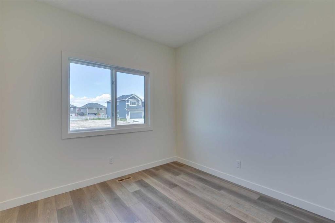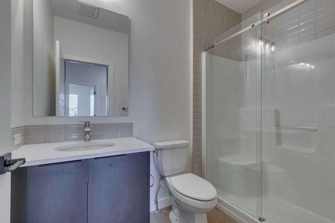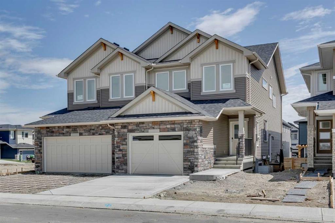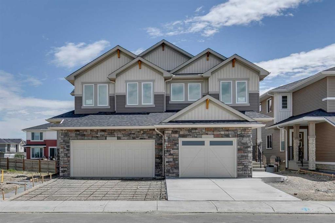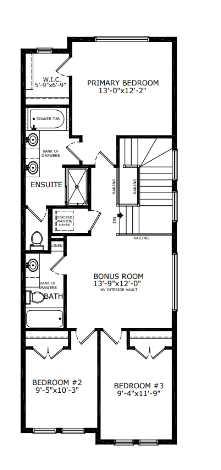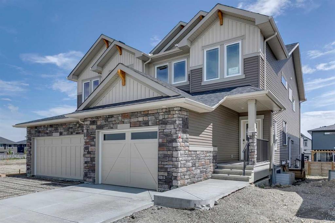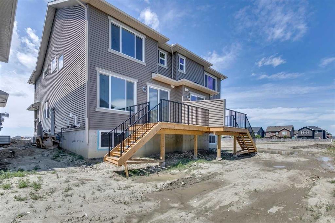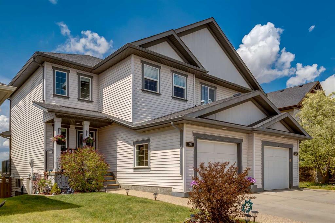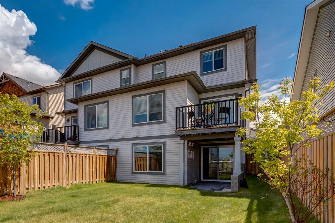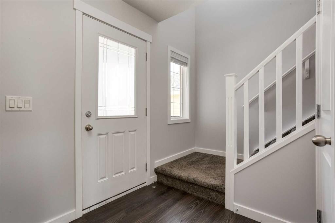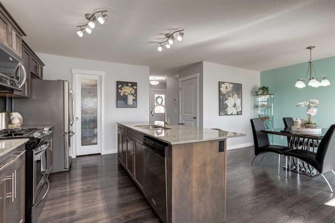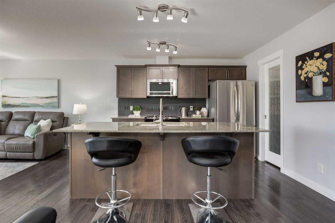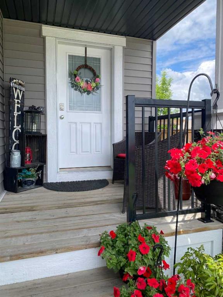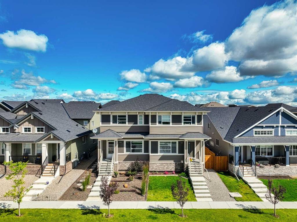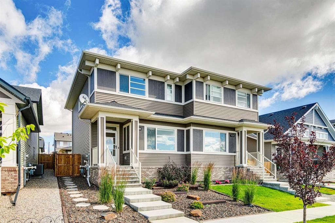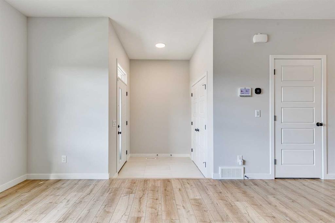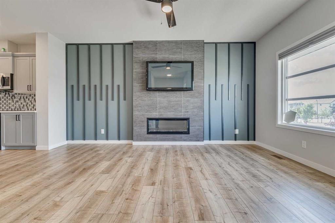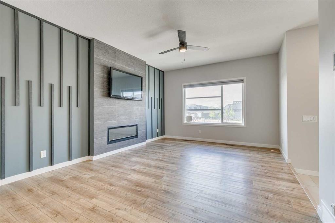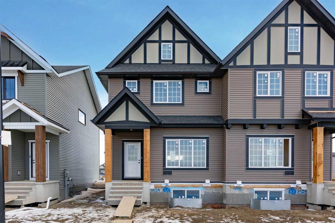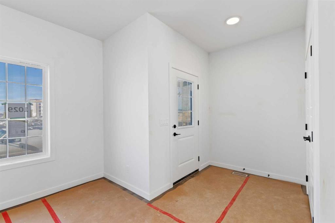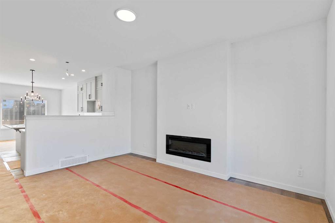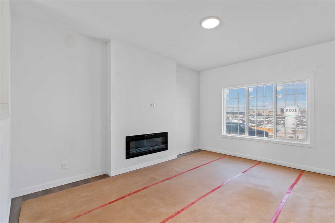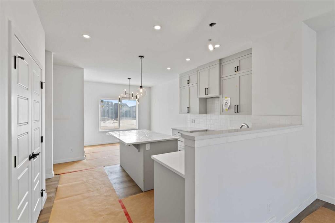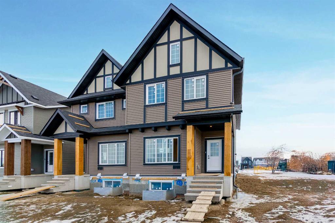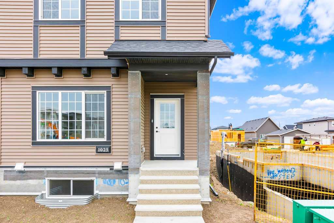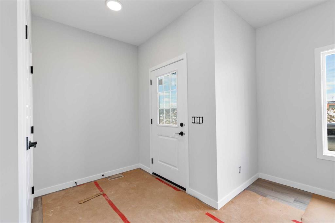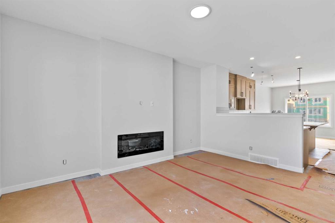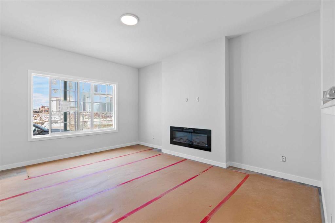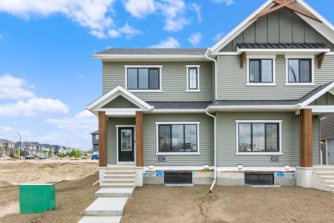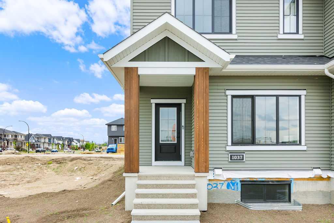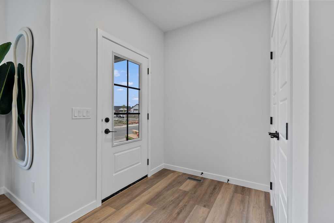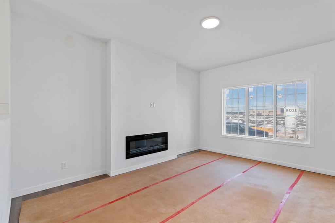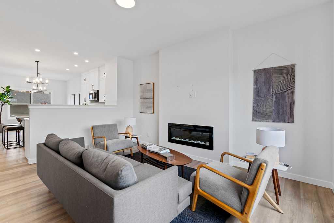34 LAWRENCE Green SE
Airdrie T4A 3M8
MLS® Number: A2244908
$ 649,900
4
BEDROOMS
3 + 1
BATHROOMS
1,608
SQUARE FEET
2022
YEAR BUILT
WELCOME to 34 LAWRENCE GREEN SE, this BEAUTIFULLY UPGRADED AIR CONDITIONED, 2-STOREY HOME offers over 2,170 Sq Ft of DEVELOPED Living Space with 4 BEDROOMS, 3.5 BATHS, and a 24’ x 24’ OVERSIZED DOUBLE GARAGE on one of the LARGEST LOTS in the DEVELOPMENT! Located on a PRIVATE PIE-SHAPED LOT in the SOUGHT-AFTER COMMUNITY of LANARK, this EXCEPTIONAL PROPERTY is LOADED with UPGRADES, IMPECCABLY MAINTAINED, and offers a TRULY TURN-KEY EXPERIENCE. From the moment you arrive, the PROFESSIONAL LANDSCAPING makes an immediate impression- featuring OVER 20 TREES & SHRUBS and COUNTLESS PERENNIALS that RETURN every year. With NO DOWNSPOUTS to trip over, all water management is routed UNDERGROUND and away from the house and garage for a CLEAN, SAFE finish. Enjoy the GLOW of GEMSTONE LIGHTING as you pull into your MASSIVE REAR DRIVEWAY, offering ROOM for RVs, TRAILERS, BOATS, and more - with SPACE for FUTURE DEVELOPMENT if desired! Inside, the OPEN-CONCEPT main floor is bright and welcoming, with 9’ KNOCKDOWN CEILINGS and a SE FACING BACKYARD that floods the space with NATURAL LIGHT. The kitchen is an ENTERTAINER’S DREAM featuring a STRIKING 8' QUARTZ ISLAND, TRENDY OFF-WHITE CABINETRY, EXTRA DRAWERS for maximum storage, a 5-BURNER GAS RANGE, STAINLESS STEEL FRIDGE with water/ice, and a CUSTOM COFFEE + DRINK STATION with added cabinetry and a WINE FRIDGE. A CUSTOM MUDROOM with BUILT-IN STORAGE keeps everything organized, and a MODERN 2-PC BATH adds style and function. Upstairs, you’ll find 3 SPACIOUS BEDROOMS and a CONVENIENT LAUNDRY ROOM. The PRIMARY RETREAT includes a WALK-IN CLOSET and a LUXURIOUS 5-PC ENSUITE featuring DUAL SINKS, QUARTZ COUNTERS, and thoughtfully added cabinetry for EXTRA STORAGE. All bedrooms include CUSTOM BLINDS, with BLACKOUTS in every bedroom for ultimate comfort. The FULLY FINISHED BASEMENT expands your living space with a LARGE FAMILY ROOM, 4th BEDROOM with a WALK-IN CLOSET, and another 4-PC BATHROOM – ideal for teens, guests, or extended family. The ENTIRE HOME features QUARTZ COUNTERTOPS throughout, including ALL BATHROOMS and LAUNDRY. Step outside to your PRIVATE OASIS – one of the BIGGEST YARDS in the COMMUNITY. Whether you're enjoying SUMMER EVENINGS on the DECK, gardening, or watching the kids play, this yard offers it all. Plus, with QUIET and FRIENDLY NEIGHBOURS on BOTH SIDES, the privacy is unmatched. Built by HOMES BY AVI, this home is steps from a PLAYGROUND, a block to the PUMP PARK, COMMUNITY GARDENS, and a FUTURE SCHOOL SITE. Commuting is EASY with NEW ACCESS to 40TH AVE just blocks away – connecting you quickly to Deerfoot and QEII. If you’re looking for a SHOWSTOPPER FAMILY HOME that checks ALL the boxes-THIS IS THE ONE. BOOK YOUR PRIVATE SHOWING TODAY!
| COMMUNITY | Lanark |
| PROPERTY TYPE | Semi Detached (Half Duplex) |
| BUILDING TYPE | Duplex |
| STYLE | 2 Storey, Side by Side |
| YEAR BUILT | 2022 |
| SQUARE FOOTAGE | 1,608 |
| BEDROOMS | 4 |
| BATHROOMS | 4.00 |
| BASEMENT | Finished, Full |
| AMENITIES | |
| APPLIANCES | Bar Fridge, Central Air Conditioner, Dishwasher, Dryer, Garage Control(s), Microwave, Range Hood, Refrigerator, Washer, Window Coverings |
| COOLING | Central Air |
| FIREPLACE | N/A |
| FLOORING | Carpet, Ceramic Tile, Vinyl Plank |
| HEATING | Forced Air |
| LAUNDRY | Electric Dryer Hookup, Laundry Room, Upper Level, Washer Hookup |
| LOT FEATURES | Back Lane, Back Yard, City Lot, Front Yard, Garden, Landscaped, Lawn, Many Trees, Pie Shaped Lot, Private, Waterfall, Yard Lights |
| PARKING | Double Garage Attached, Off Street, RV Access/Parking |
| RESTRICTIONS | Utility Right Of Way |
| ROOF | Asphalt Shingle |
| TITLE | Fee Simple |
| BROKER | RE/MAX House of Real Estate |
| ROOMS | DIMENSIONS (m) | LEVEL |
|---|---|---|
| Game Room | 17`3" x 11`11" | Basement |
| Bedroom | 12`0" x 9`11" | Basement |
| Walk-In Closet | 5`7" x 4`6" | Basement |
| 4pc Bathroom | 8`1" x 5`3" | Basement |
| Furnace/Utility Room | 18`1" x 9`5" | Basement |
| Living Room | 15`1" x 12`10" | Main |
| Kitchen | 14`0" x 12`10" | Main |
| Dining Room | 9`7" x 8`7" | Main |
| Foyer | 6`0" x 4`5" | Main |
| Mud Room | 7`10" x 5`7" | Main |
| 2pc Bathroom | 5`3" x 4`9" | Main |
| Bedroom - Primary | 12`10" x 10`10" | Second |
| Walk-In Closet | 7`10" x 5`0" | Second |
| 4pc Ensuite bath | 13`7" x 5`7" | Second |
| Bedroom | 9`10" x 9`1" | Second |
| Bedroom | 9`11" x 9`4" | Second |
| Laundry | 7`10" x 5`11" | Second |
| 4pc Bathroom | 7`10" x 4`11" | Second |

