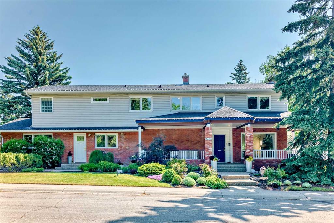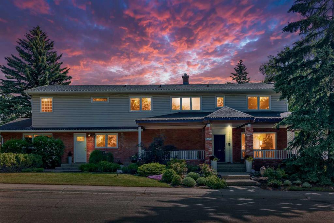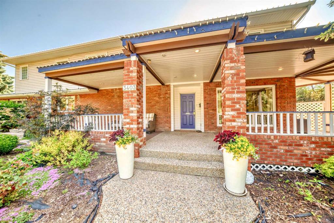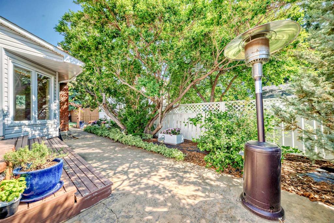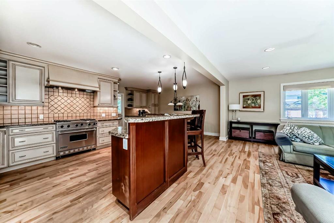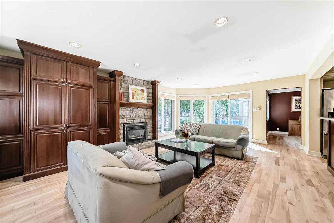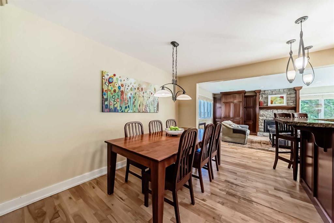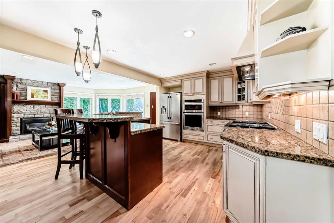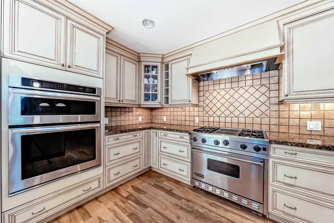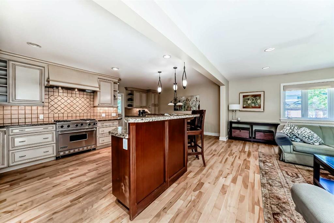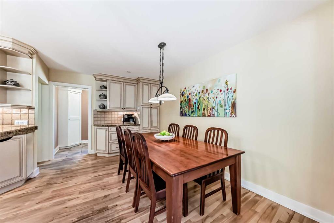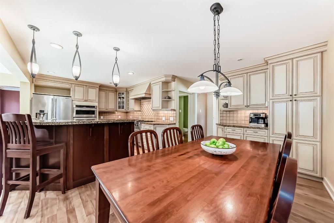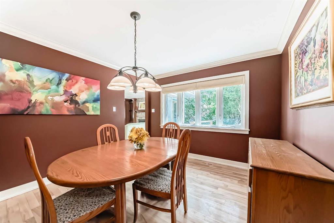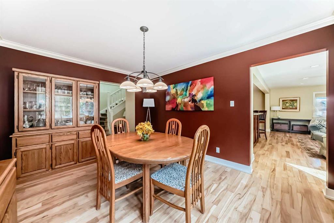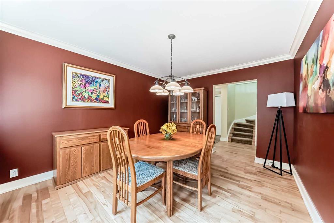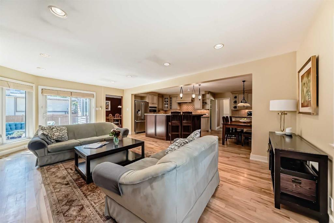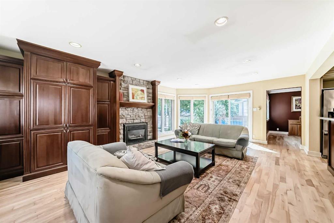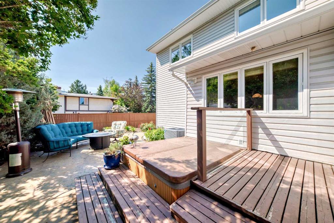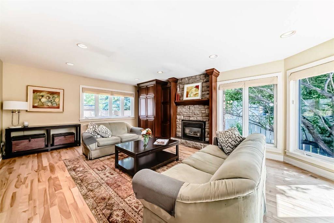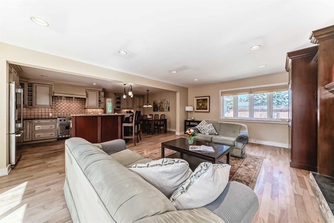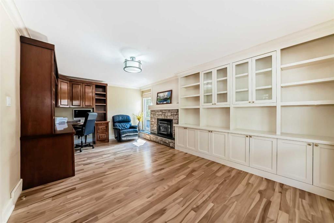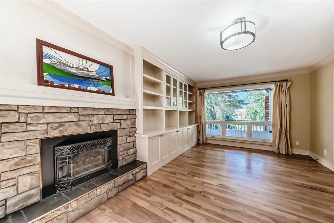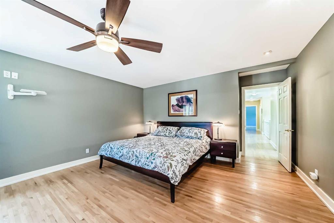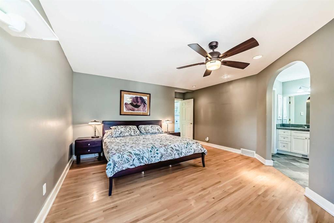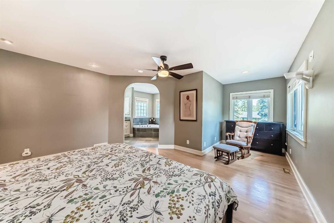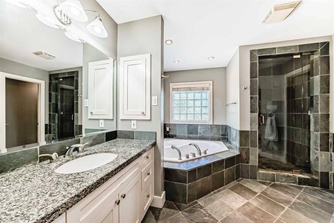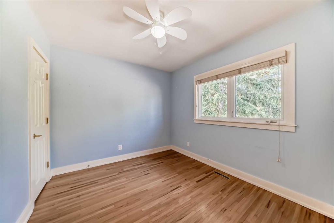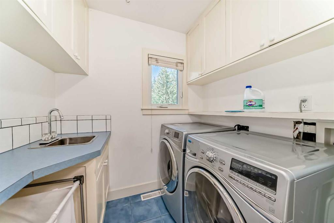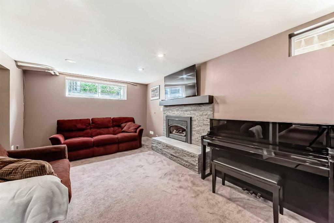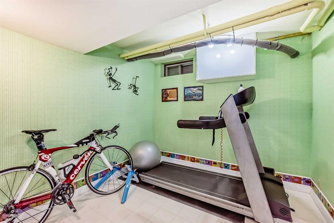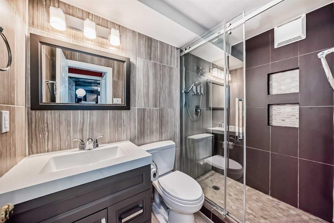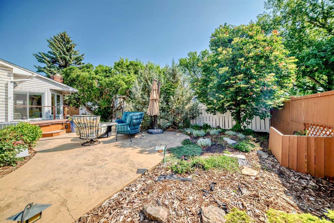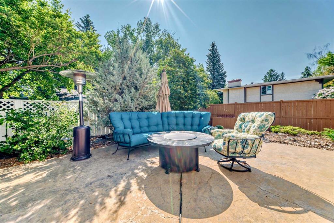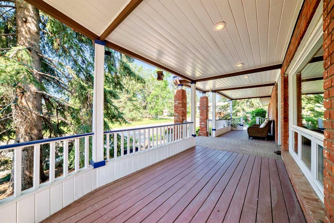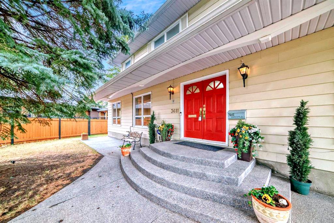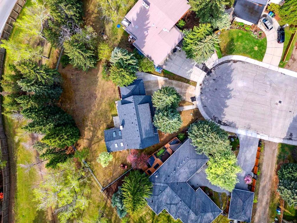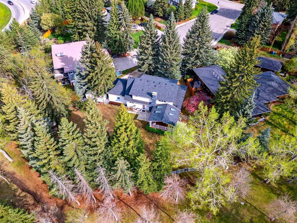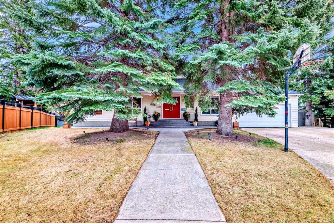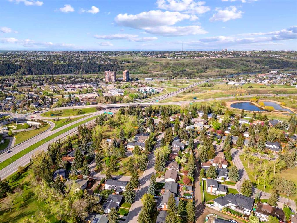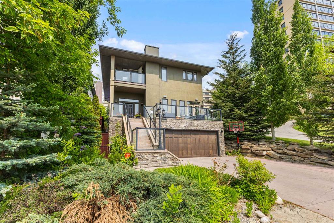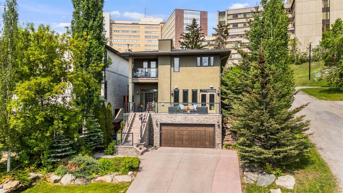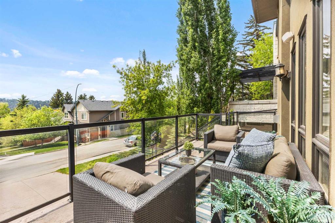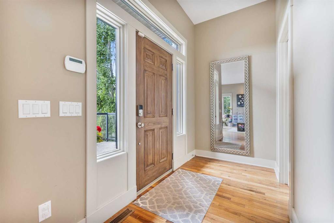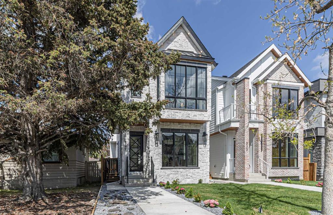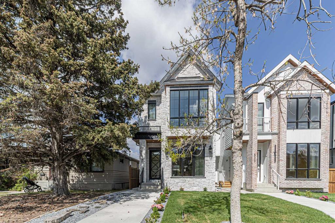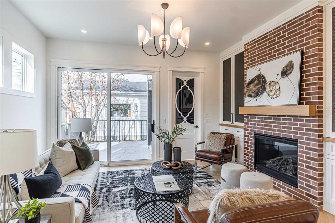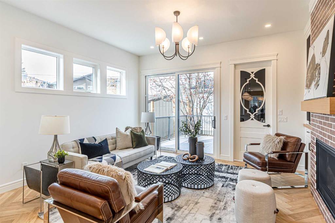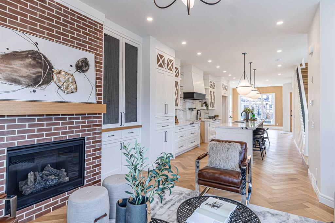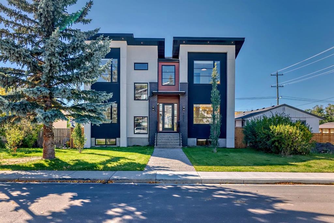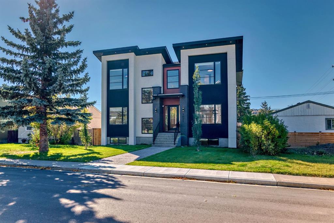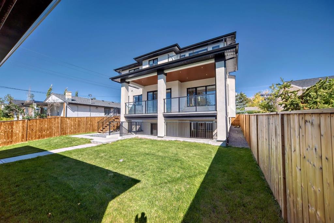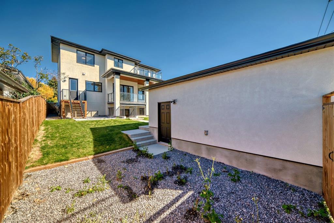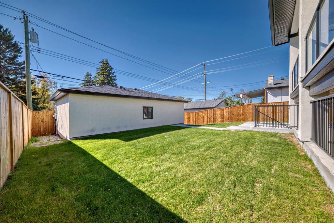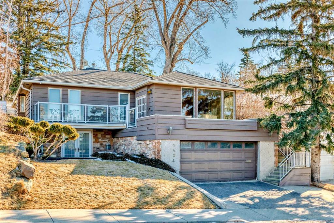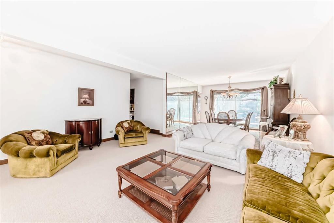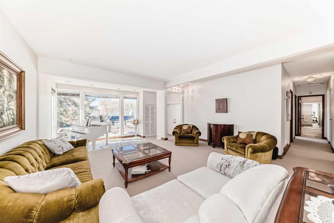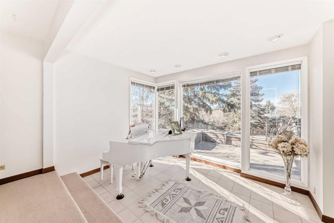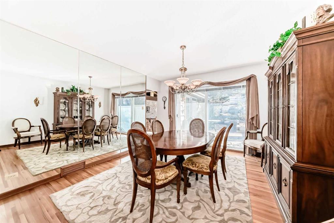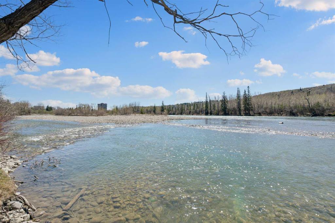3403 Utah Crescent NW
Calgary t2n4a9
MLS® Number: A2231787
$ 1,499,900
5
BEDROOMS
3 + 1
BATHROOMS
2,626
SQUARE FEET
1965
YEAR BUILT
Spacious 5-Bedroom Home in Prestigious University Heights. Welcome to this exceptional 5-bedroom home offering over 2,600 sq ft of living space, ideally located on a quiet cul-de-sac in the heart of desirable University Heights. Set across from a peaceful greenspace, this home offers the perfect balance of privacy and convenience—just minutes from the University of Calgary, Foothills Hospital, Alberta Children’s Hospital, and excellent shopping and amenities. The main level features a bright, open layout and a spacious kitchen complete with stainless steel appliances, a gas stove, and plenty of counter and cabinet space—perfect for family cooking or entertaining. Main floor flex gives room for office,computer room or quiet family room All five bedrooms are generously sized, providing ample space for family, guests, or home offices. The fully developed basement includes a large rec room, a 3-piece bathroom, and abundant storage. A double attached garage adds further convenience and functionality. This is a rare opportunity to own a large, well-located home in one of Calgary’s most sought-after inner-city communities.
| COMMUNITY | University Heights |
| PROPERTY TYPE | Detached |
| BUILDING TYPE | House |
| STYLE | 2 Storey |
| YEAR BUILT | 1965 |
| SQUARE FOOTAGE | 2,626 |
| BEDROOMS | 5 |
| BATHROOMS | 4.00 |
| BASEMENT | Finished, Full |
| AMENITIES | |
| APPLIANCES | Built-In Oven, Central Air Conditioner, Dryer, Garage Control(s), Microwave, Range, Refrigerator, Stove(s), Washer, Window Coverings |
| COOLING | Central Air |
| FIREPLACE | Basement, Brick Facing, Den, Gas, Living Room |
| FLOORING | Carpet, Hardwood, Tile |
| HEATING | Forced Air |
| LAUNDRY | Upper Level |
| LOT FEATURES | Back Yard, Corner Lot, Cul-De-Sac, Front Yard, Garden, Landscaped, Lawn, Level, Low Maintenance Landscape |
| PARKING | Double Garage Attached |
| RESTRICTIONS | Development Restriction, Restrictive Covenant |
| ROOF | Asphalt Shingle |
| TITLE | Fee Simple |
| BROKER | Century 21 Bamber Realty LTD. |
| ROOMS | DIMENSIONS (m) | LEVEL |
|---|---|---|
| 3pc Bathroom | 8`2" x 4`7" | Lower |
| Den | 10`4" x 9`7" | Lower |
| Game Room | 16`11" x 11`3" | Lower |
| Living Room | 20`4" x 12`0" | Main |
| Entrance | 8`9" x 4`6" | Main |
| Dining Room | 13`6" x 10`11" | Main |
| Office | 21`11" x 14`8" | Main |
| Kitchen | 11`7" x 13`1" | Main |
| Breakfast Nook | 8`4" x 14`5" | Main |
| Mud Room | 15`5" x 5`6" | Main |
| 2pc Bathroom | 5`5" x 5`9" | Main |
| Bedroom - Primary | 14`9" x 20`0" | Upper |
| 4pc Ensuite bath | 13`9" x 11`0" | Upper |
| Bedroom | 10`11" x 9`3" | Upper |
| Bedroom | 9`1" x 12`3" | Upper |
| 4pc Bathroom | 9`7" x 5`4" | Upper |
| Laundry | 5`4" x 6`7" | Upper |
| Bedroom | 10`1" x 9`3" | Upper |
| Bedroom | 13`6" x 8`6" | Upper |

