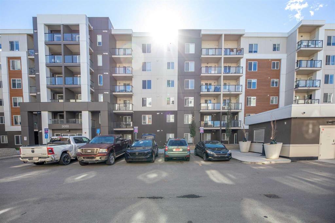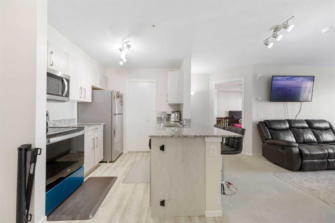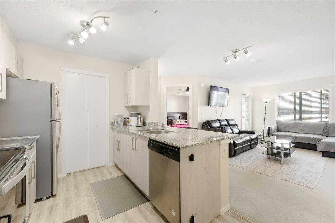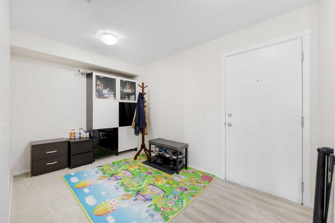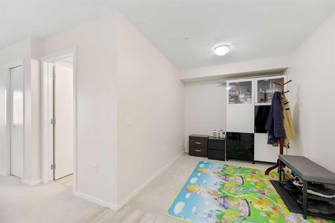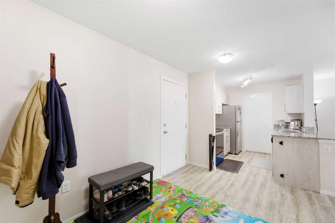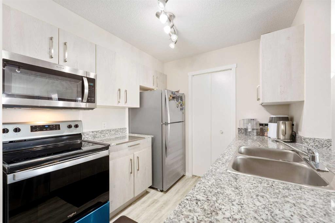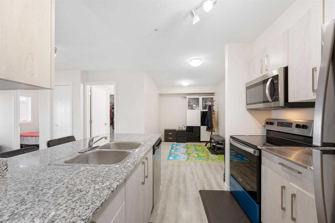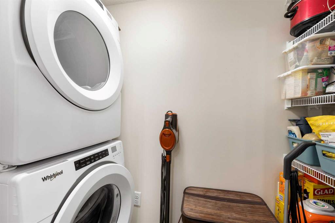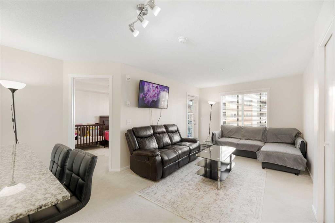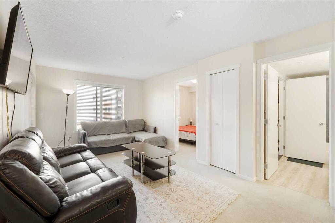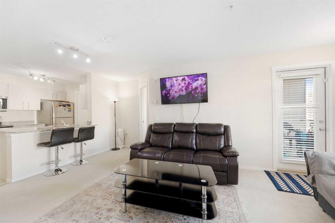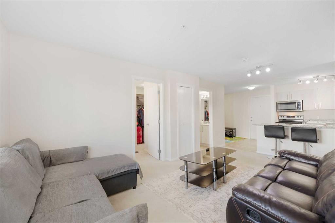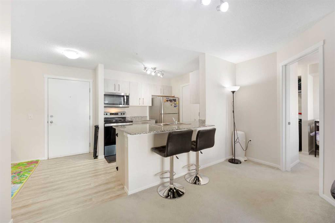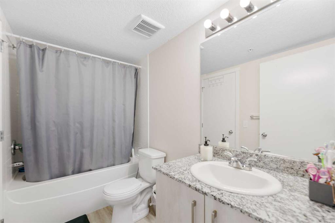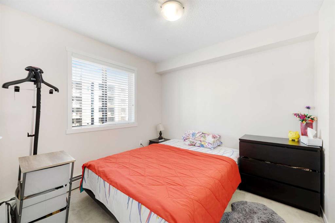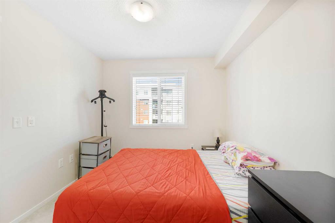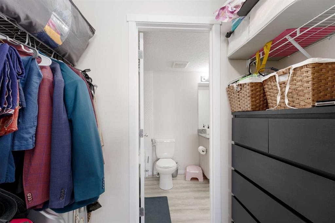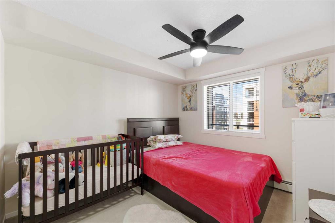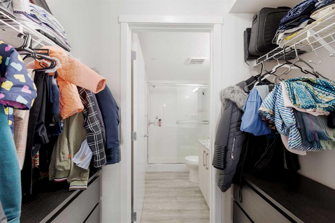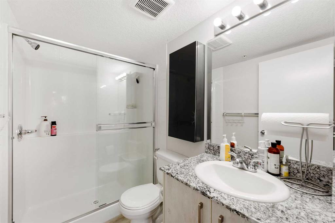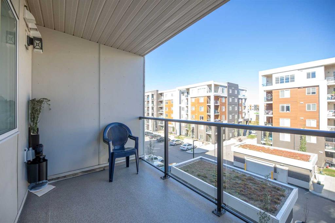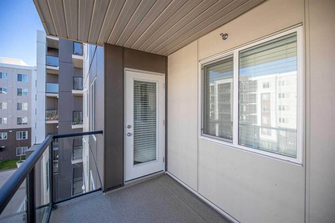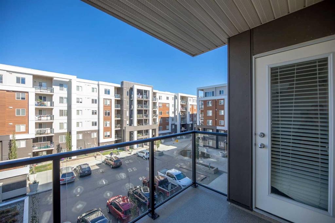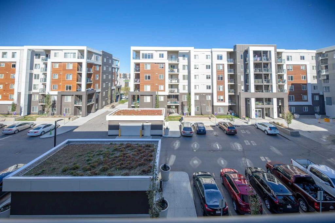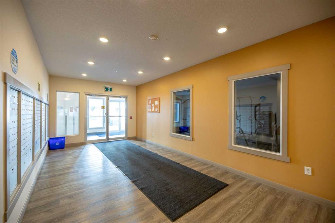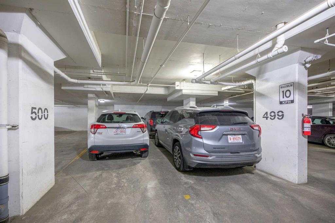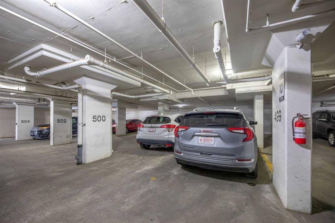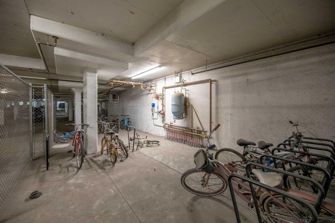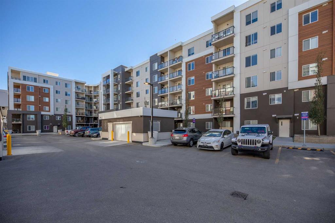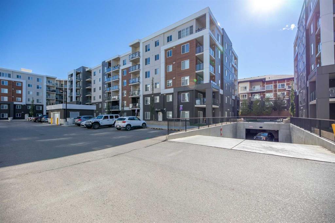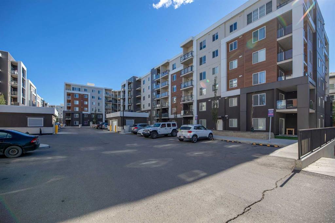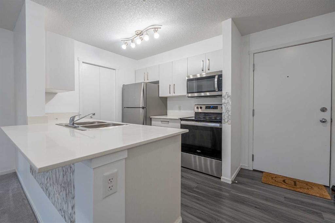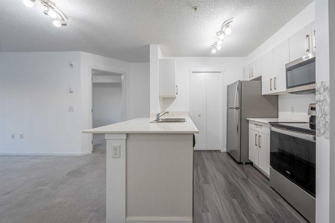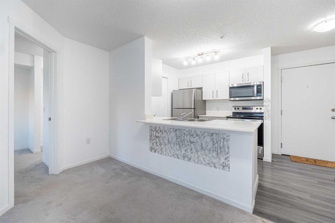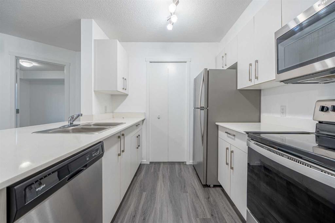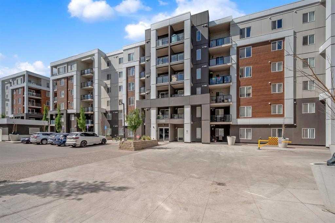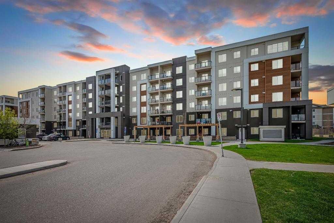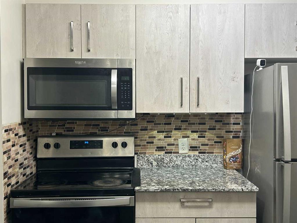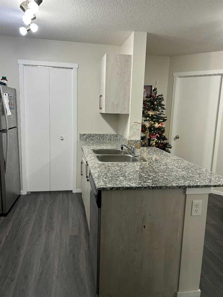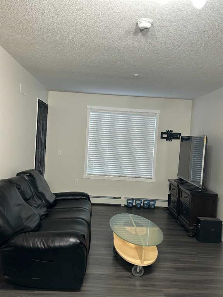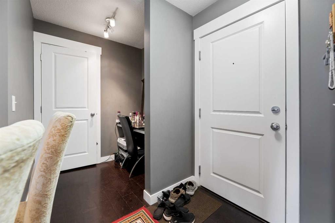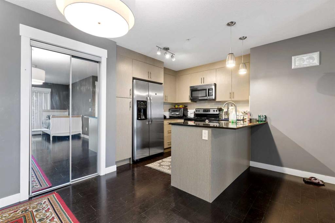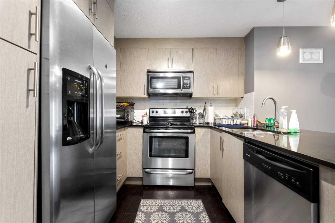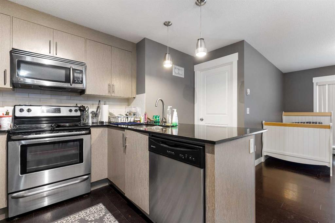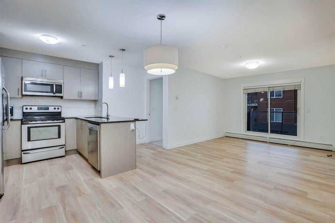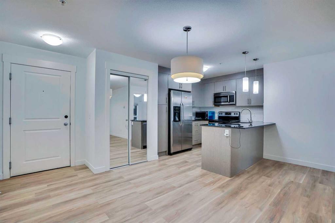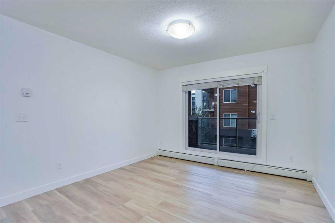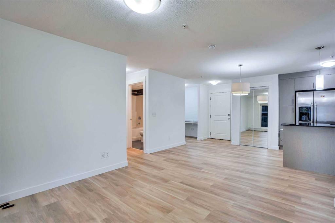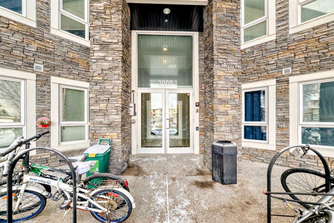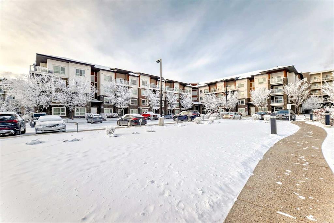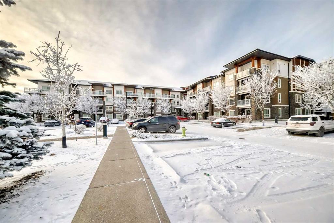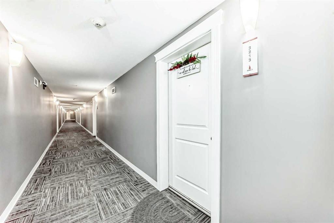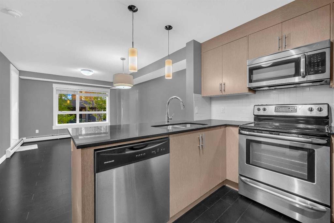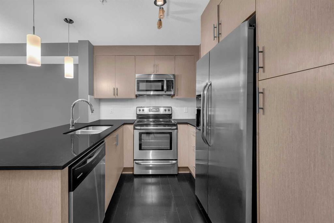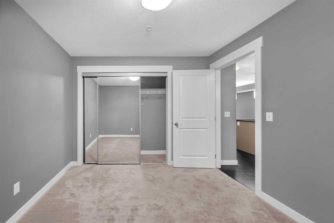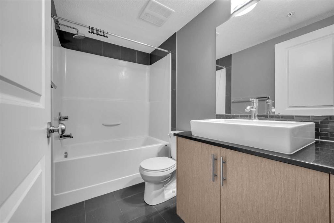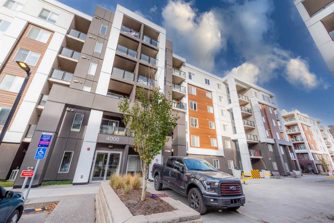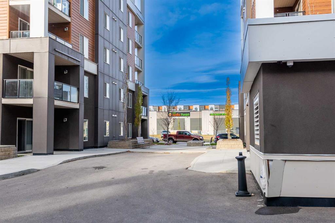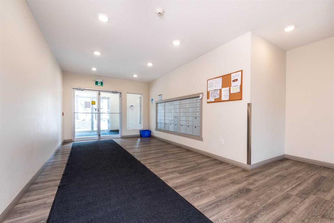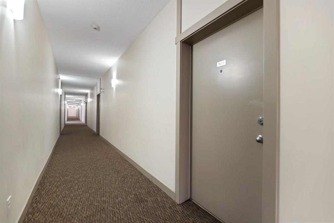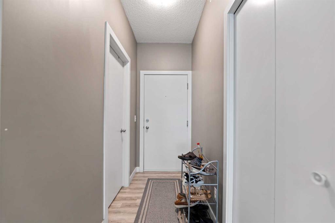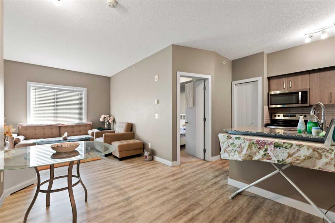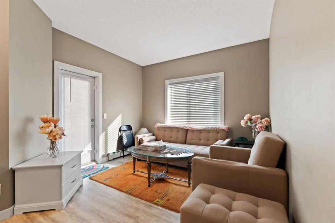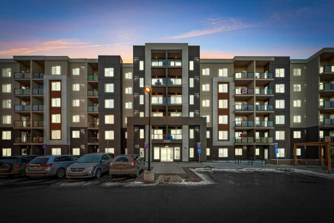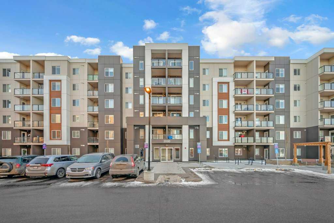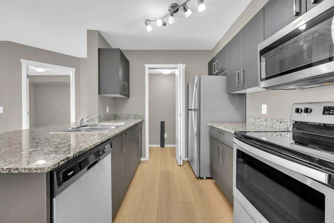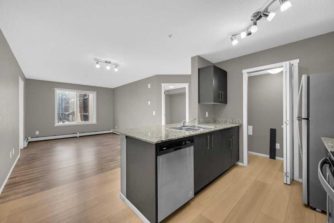3408, 4641 128 Avenue NE
Calgary T3N 1T4
MLS® Number: A2184935
$ 319,900
2
BEDROOMS
2 + 0
BATHROOMS
2020
YEAR BUILT
Welcome to Skyview, a beautiful community in Calgary. This 2 BED+DEN, 2 BATH condo is located in a family-friendly building. When you enter, find an open area, a den space. Next is a kitchen with quartz countertops and an island, which can also be used as a breakfast bar. The laundry is tucked in the corner with the pantry. The main bedroom comes with a walkthrough closet and a full bath. 2nd bedroom also comes with a walkthrough closet and a full bath. Both the bedrooms have windows. A good-sized living room gives you a homely vibe so you can spend time with your family. This condominium comes with TWO UNDERGROUND PARKINGS, tandem. SMOKE FREE & PETS FREE Home. 24-hour Gym facility and conference room are available for rent, and daycare is also steps away. This building is close to many amenities like restaurants, grocery, coffee, and a C-train, which are coming soon and are steps away from this building. All in all, it's a package deal. You must visit to see the potential, call your favourite agent and book your private showing today!
| COMMUNITY | Skyview Ranch |
| PROPERTY TYPE | Apartment |
| BUILDING TYPE | High Rise (5+ stories) |
| STYLE | Apartment |
| YEAR BUILT | 2020 |
| SQUARE FOOTAGE | 759 |
| BEDROOMS | 2 |
| BATHROOMS | 2.00 |
| BASEMENT | None |
| AMENITIES | |
| APPLIANCES | Dishwasher, Electric Range, Microwave Hood Fan, Refrigerator, Washer/Dryer |
| COOLING | None |
| FIREPLACE | N/A |
| FLOORING | Carpet, Vinyl Plank |
| HEATING | Baseboard |
| LAUNDRY | In Unit |
| LOT FEATURES | Street Lighting |
| PARKING | Heated Garage, Underground |
| RESTRICTIONS | None Known |
| ROOF | Asphalt Shingle |
| TITLE | Fee Simple |
| BROKER | Royal LePage Benchmark |
| ROOMS | DIMENSIONS (m) | LEVEL |
|---|---|---|
| 4pc Bathroom | 4`11" x 9`0" | Main |
| 4pc Ensuite bath | 7`10" x 5`1" | Main |
| Bedroom | 9`4" x 9`1" | Main |
| Den | 7`11" x 9`1" | Main |
| Dining Room | 5`6" x 13`3" | Main |
| Kitchen | 8`5" x 8`0" | Main |
| Living Room | 12`7" x 10`7" | Main |
| Bedroom - Primary | 10`8" x 9`10" | Main |
| Dining Room | 5`6" x 13`3" | Main |


