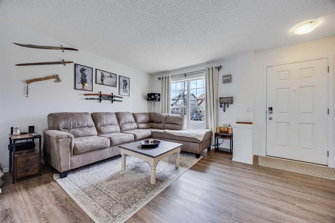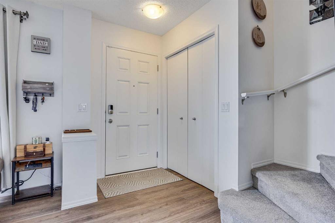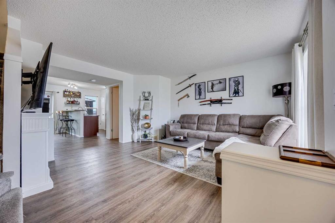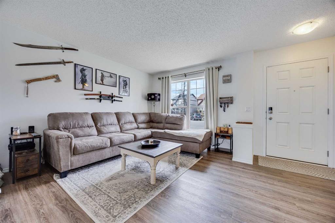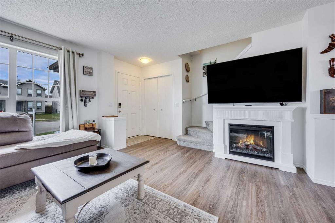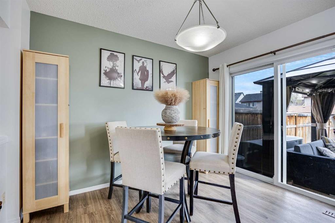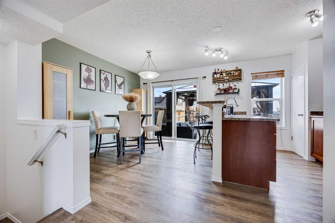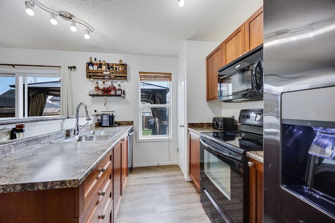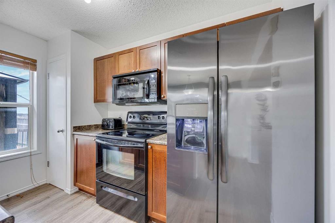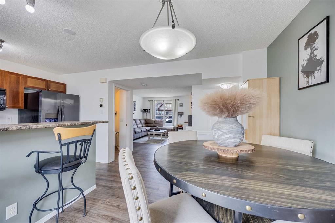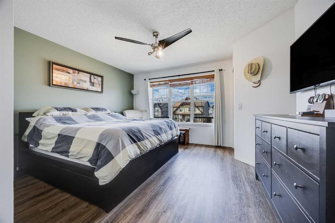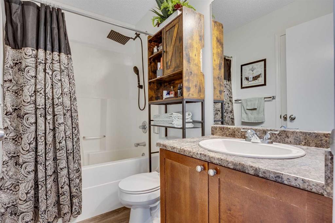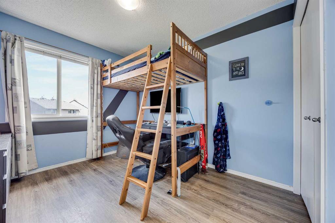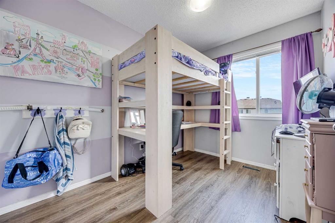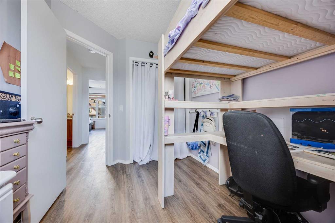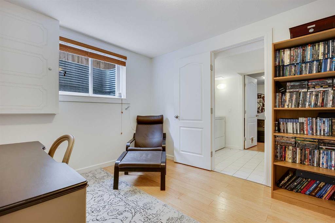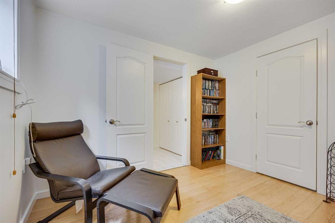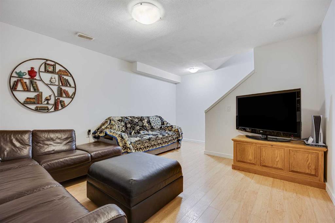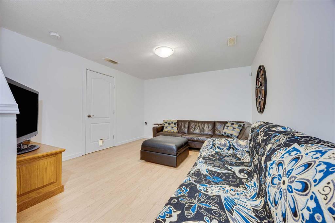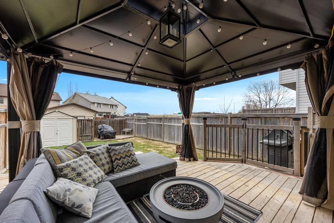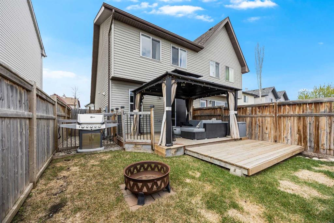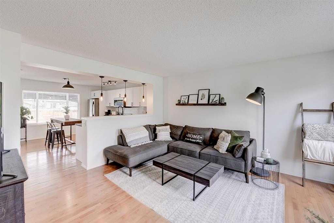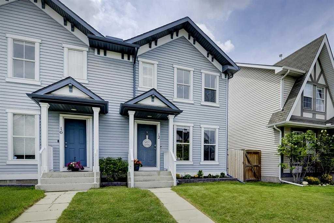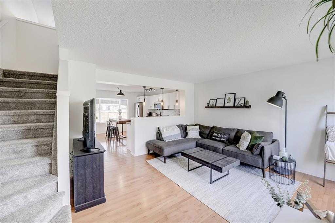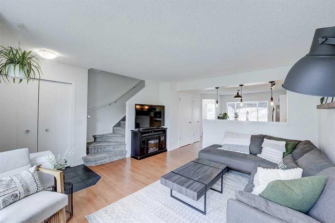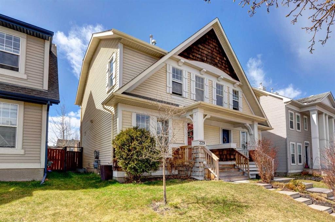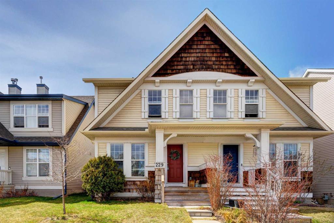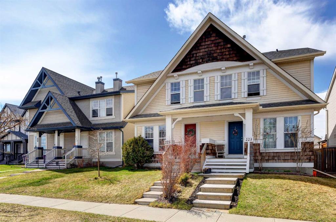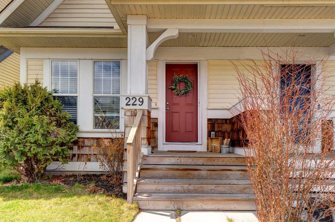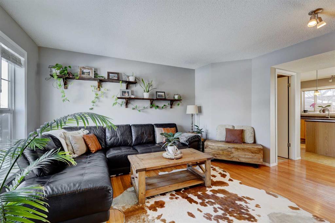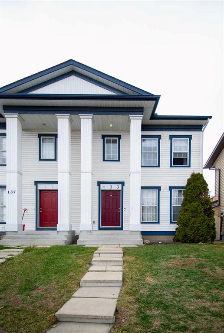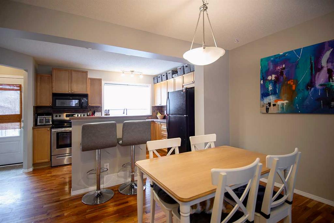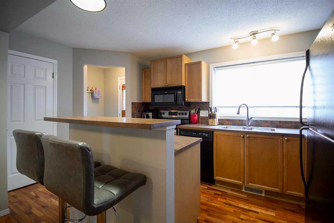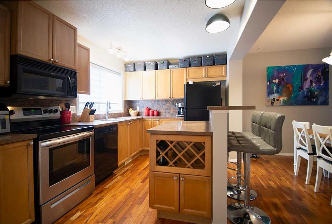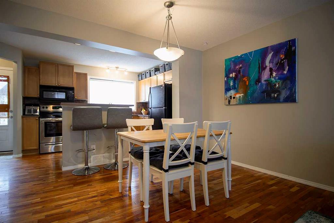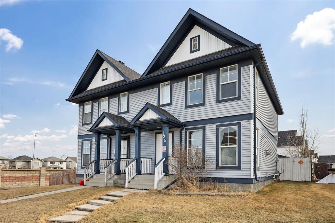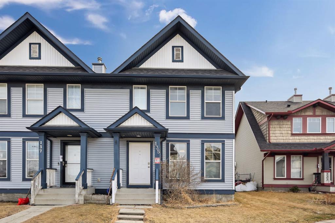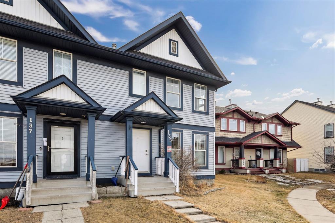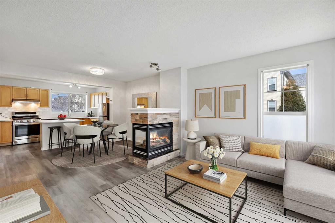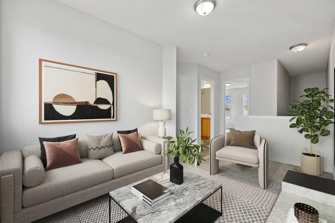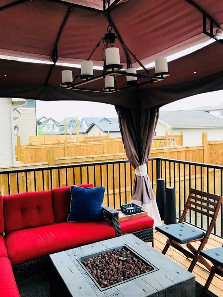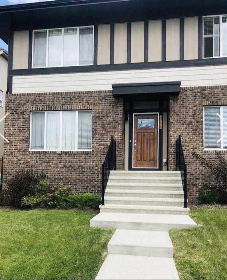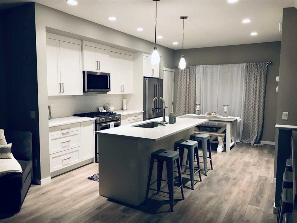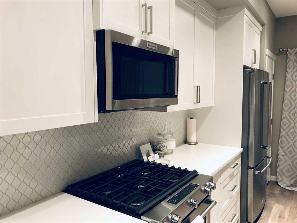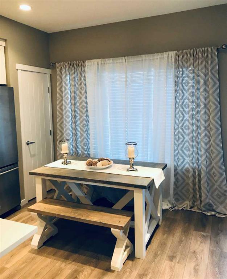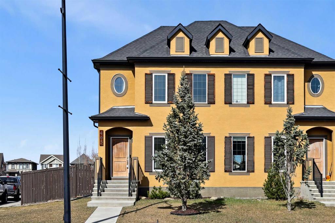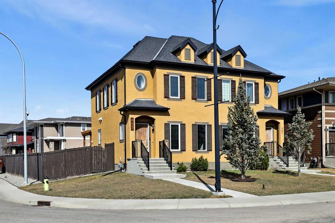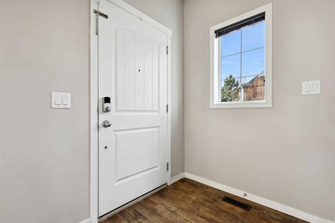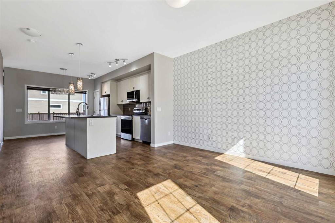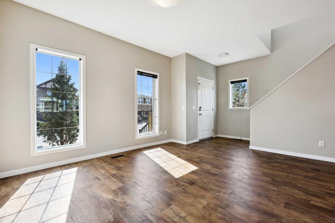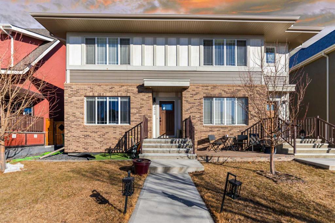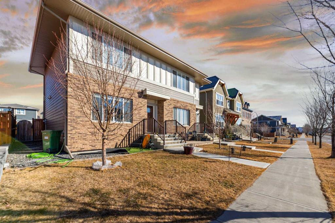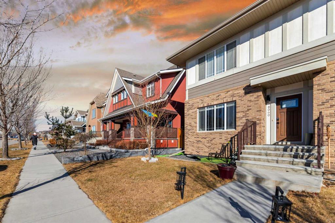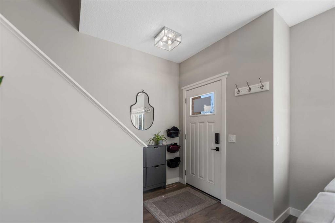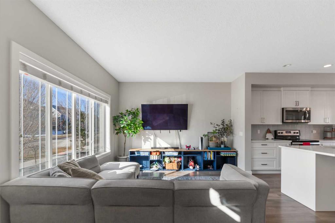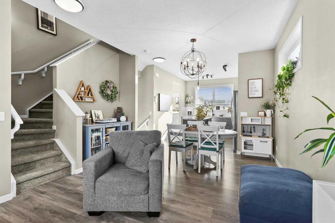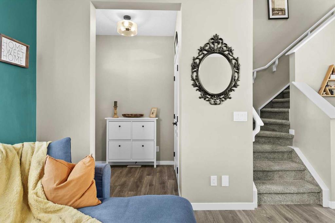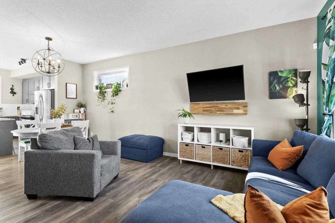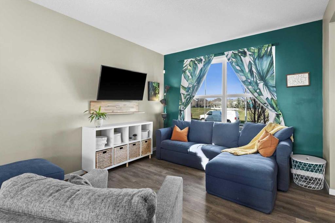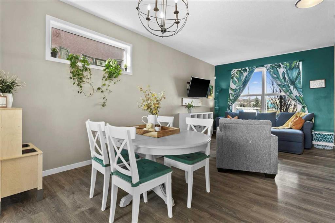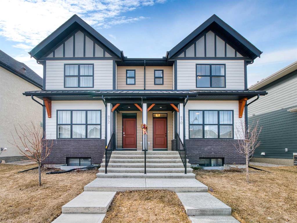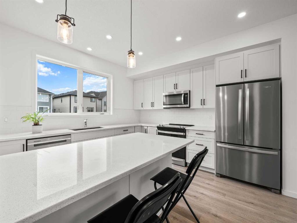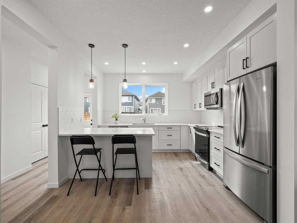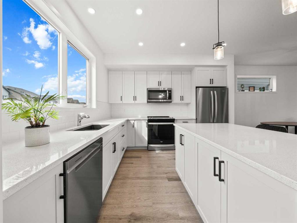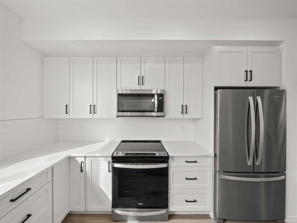342 Elgin Point SE
Calgary T2Z4Z9
MLS® Number: A2217087
$ 525,000
3
BEDROOMS
1 + 1
BATHROOMS
1,125
SQUARE FEET
2007
YEAR BUILT
OPEN HOUSE SATURDAY MAY 3RD FROM 11-2PM .Welcome to 342 Elgin Point SE – a beautifully upgraded 2-storey home offering 1,125 sqft of comfortable living space, perfectly located on a quiet cul-de-sac. Step inside to find modern updates throughout, including stylish new flooring, fresh paint, and upgraded appliances. The bright and functional main floor flows seamlessly into the upper level, while the fully developed basement adds a spacious rec room and a 4th bedroom – ideal for guests, a home office, or growing families. Outside, enjoy a large yard with ample parking and plenty of space to build your dream garage. This is the perfect blend of value, location, and flexibility – a great opportunity in the heart of McKenzie Towne! Call Today! This one will not last!
| COMMUNITY | McKenzie Towne |
| PROPERTY TYPE | Semi Detached (Half Duplex) |
| BUILDING TYPE | Duplex |
| STYLE | 2 Storey, Side by Side |
| YEAR BUILT | 2007 |
| SQUARE FOOTAGE | 1,125 |
| BEDROOMS | 3 |
| BATHROOMS | 2.00 |
| BASEMENT | Finished, Full |
| AMENITIES | |
| APPLIANCES | Dishwasher, Dryer, Electric Stove, Microwave Hood Fan, Refrigerator, Washer, Window Coverings |
| COOLING | None |
| FIREPLACE | N/A |
| FLOORING | Carpet, Ceramic Tile, See Remarks, Vinyl Plank |
| HEATING | Forced Air |
| LAUNDRY | In Basement |
| LOT FEATURES | Back Lane, Cul-De-Sac, Gazebo, Landscaped, Private, See Remarks |
| PARKING | Off Street, Parking Pad |
| RESTRICTIONS | Easement Registered On Title, None Known |
| ROOF | Asphalt Shingle |
| TITLE | Fee Simple |
| BROKER | Greater Property Group |
| ROOMS | DIMENSIONS (m) | LEVEL |
|---|---|---|
| Laundry | 7`10" x 6`0" | Basement |
| Office | 10`4" x 9`4" | Basement |
| Game Room | 16`6" x 11`10" | Basement |
| Furnace/Utility Room | 5`9" x 9`8" | Basement |
| Furnace/Utility Room | 7`5" x 5`11" | Basement |
| 2pc Bathroom | 5`1" x 5`1" | Main |
| Dining Room | 9`8" x 10`10" | Main |
| Kitchen | 7`5" x 10`8" | Main |
| Living Room | 13`8" x 14`3" | Main |
| 4pc Bathroom | 7`9" x 4`11" | Second |
| Bedroom | 7`8" x 10`11" | Second |
| Bedroom | 9`0" x 10`10" | Second |
| Bedroom - Primary | 13`7" x 13`3" | Second |

