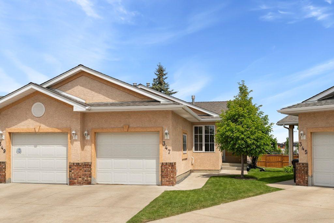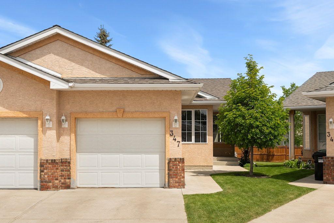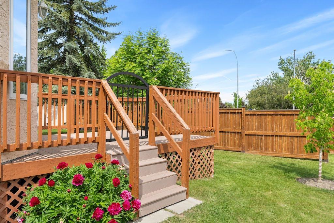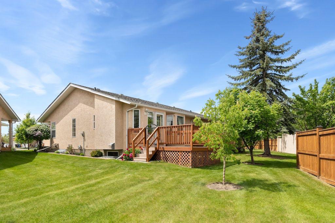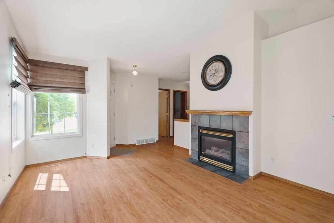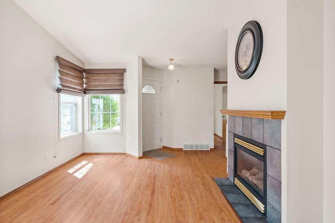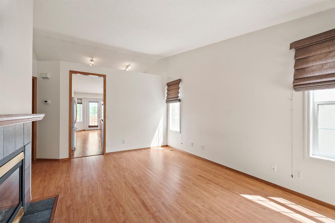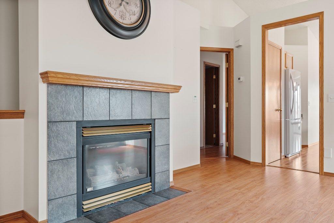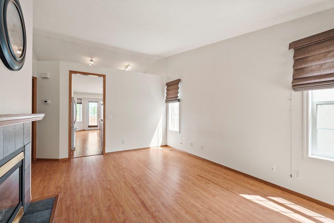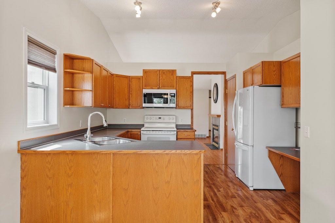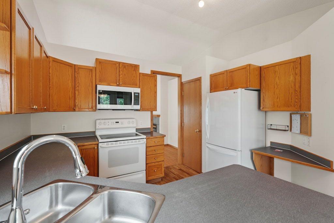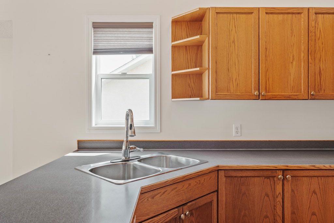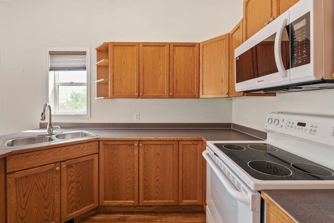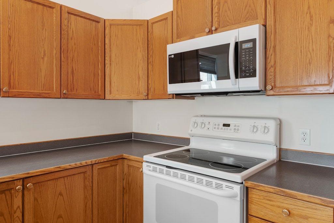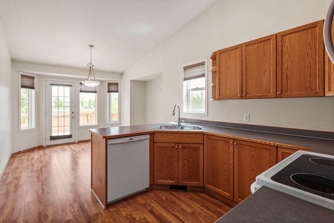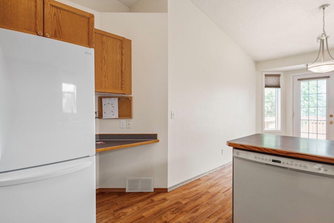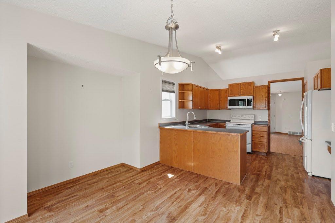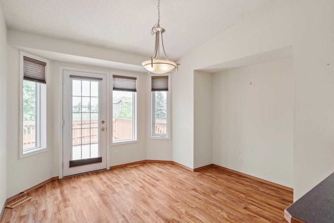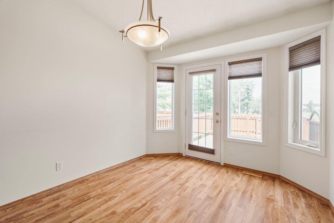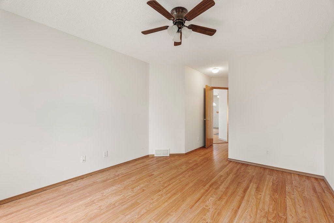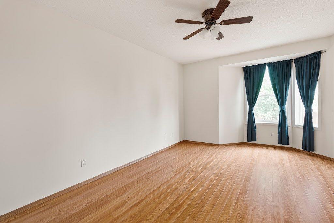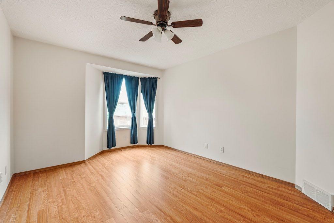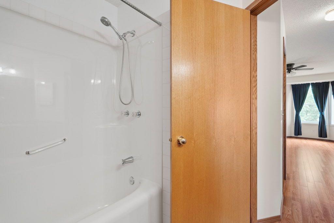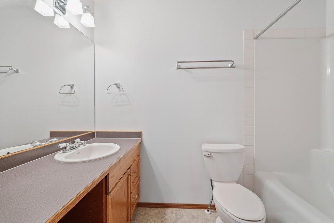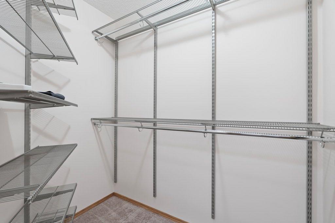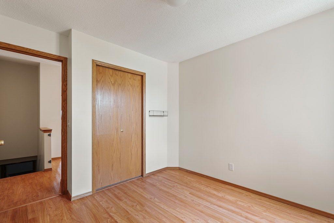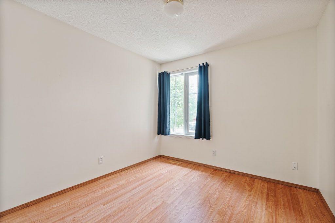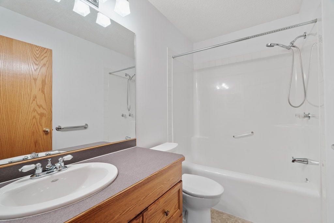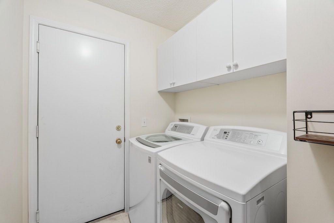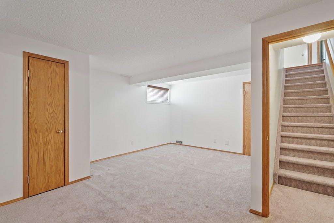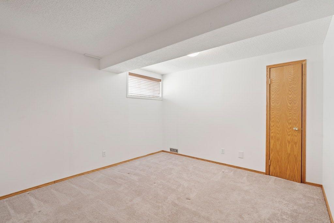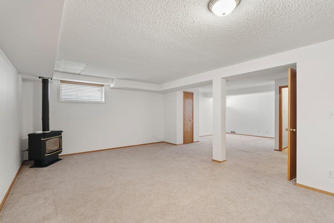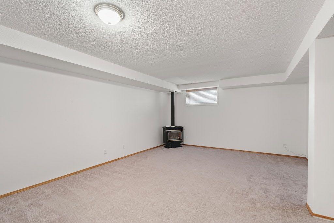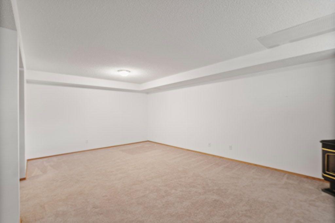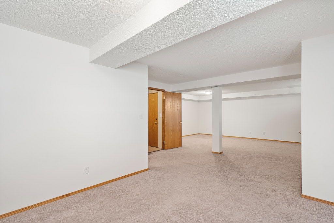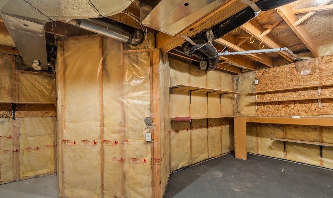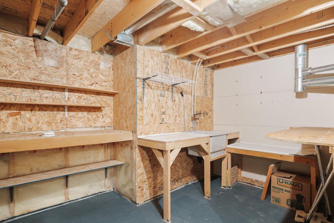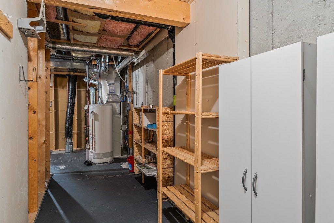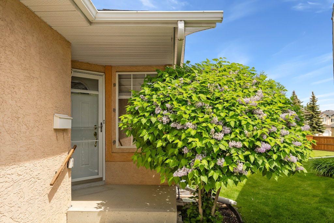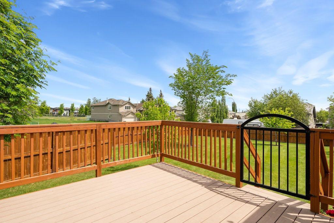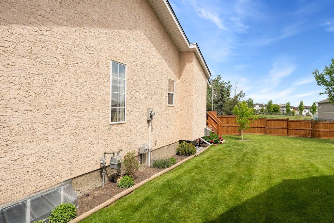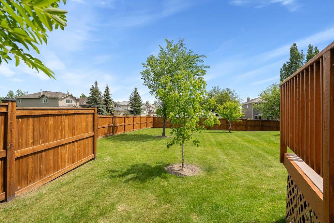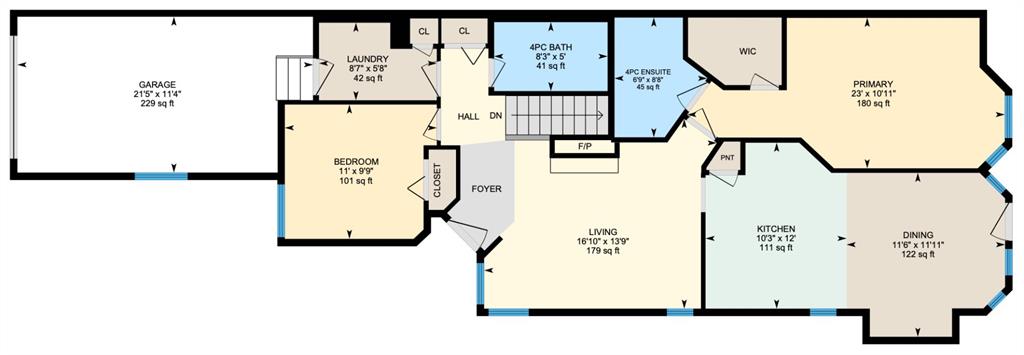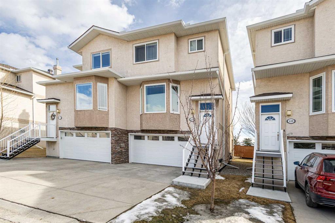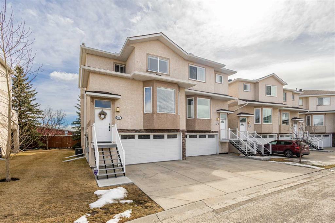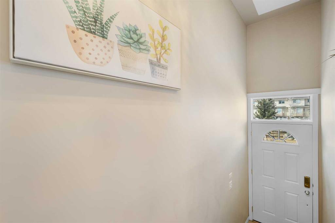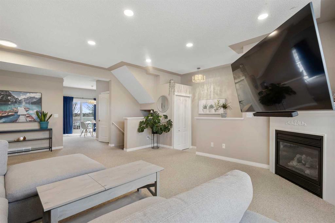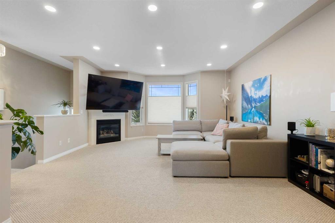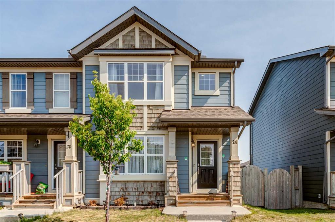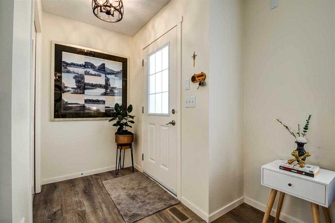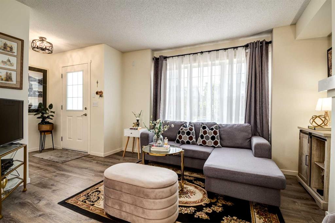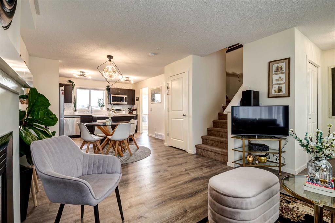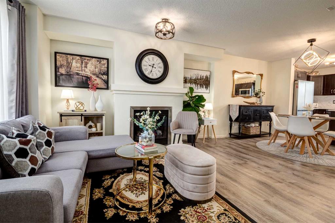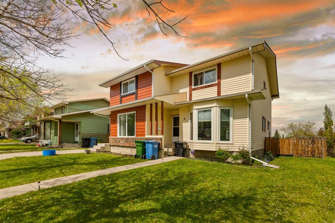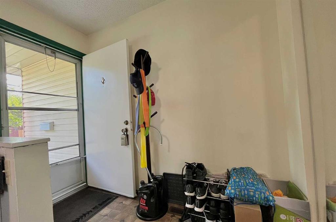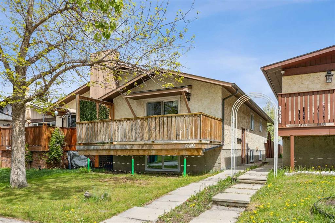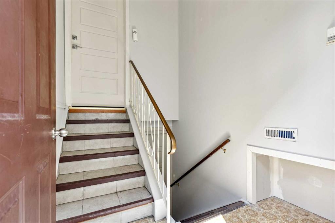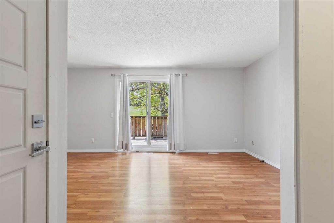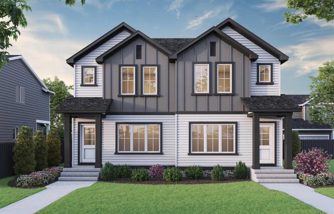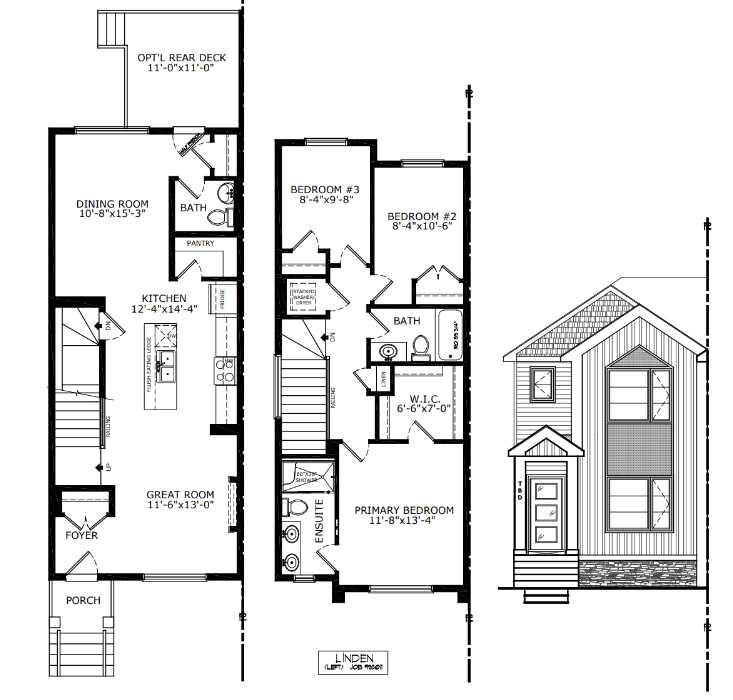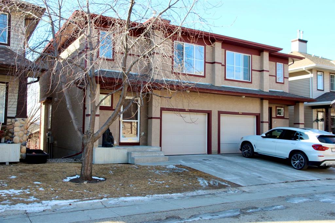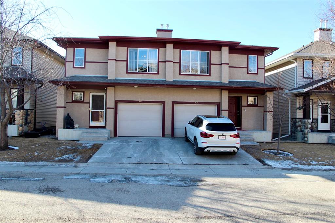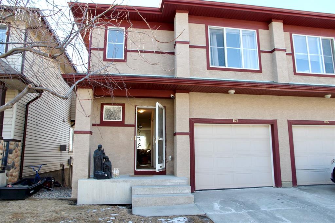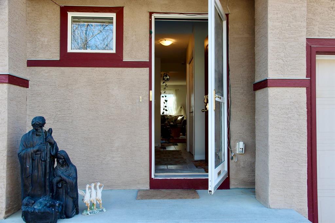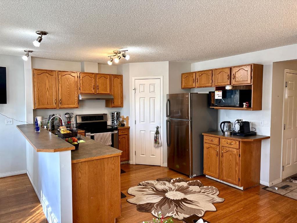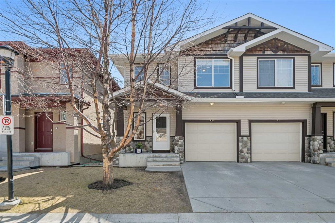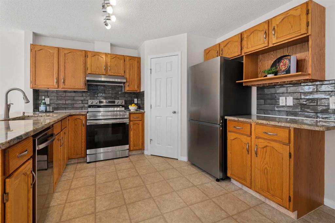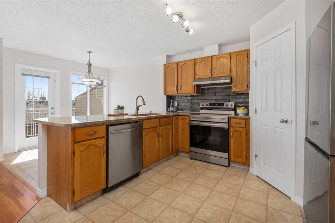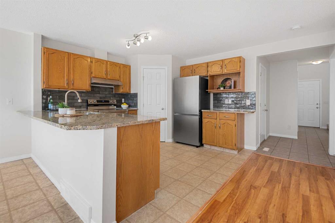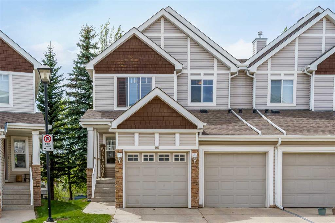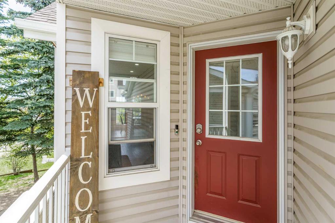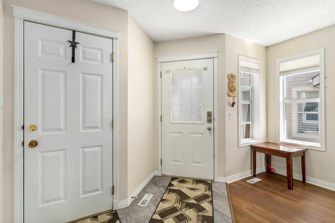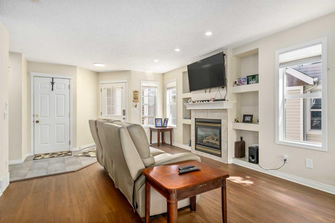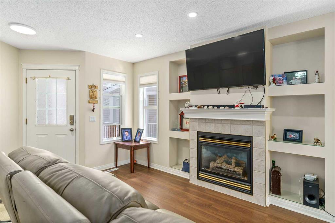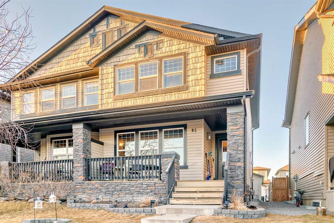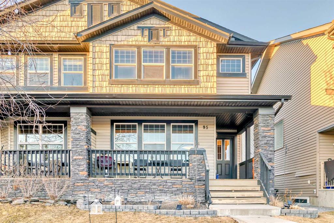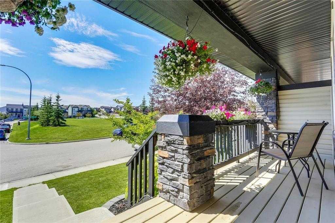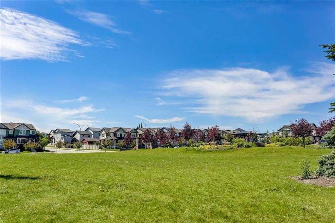347 Harvest Lake Green NE
Calgary T3K 4R1
MLS® Number: A2224041
$ 474,900
2
BEDROOMS
2 + 0
BATHROOMS
1,081
SQUARE FEET
1996
YEAR BUILT
SUCH A RARE FIND! Excellent empty nester bungalow-villa with an attached single garage and a paved driveway for additional parking space. This is NOT a condo. Monthly HOA fees are affordable at $233.00 per month and includes; snow removal, landscaping, common maintenance, common insurance and professional management by Astoria Asset Management LTD. This is a 55+ age restricted development and they do not come on the market often. Located on a very quiet cul-de-sac. Offering 1,081 sq. ft on the main level plus a full basement with partial development and a ton of extra storage space with built-in shelving. If desired, the basement has a plumbing rough-in to add a 3rd bathroom. The developed area in the basement is currently used as a large family room and a wall could easily be added to divide the space to accommodate a 3rd bedroom. The main floor is bright and airy with a vaulted ceiling and features 2 bedrooms, 2 full bathrooms, living room, kitchen, dining room and a laundry room. Enjoy cozy evenings next to the gas fireplace in the living room and enjoy summer weather outside relaxing on the patio. The well appointed primary suite is spacious and offers a walk-in closet, a full 4pc bathroom and windows that look onto backyard/greenspace. This lovely property won't last long! A quick possession is available. Check out the 3D tour and the promotional video!
| COMMUNITY | Harvest Hills |
| PROPERTY TYPE | Semi Detached (Half Duplex) |
| BUILDING TYPE | Duplex |
| STYLE | Side by Side, Bungalow |
| YEAR BUILT | 1996 |
| SQUARE FOOTAGE | 1,081 |
| BEDROOMS | 2 |
| BATHROOMS | 2.00 |
| BASEMENT | Finished, Full |
| AMENITIES | |
| APPLIANCES | Dishwasher, Dryer, Electric Stove, Microwave Hood Fan, Refrigerator, Washer, Window Coverings |
| COOLING | None |
| FIREPLACE | Gas |
| FLOORING | Carpet, Laminate, Linoleum |
| HEATING | Forced Air |
| LAUNDRY | Laundry Room, Main Level |
| LOT FEATURES | Backs on to Park/Green Space, Cul-De-Sac, Landscaped, Pie Shaped Lot |
| PARKING | Single Garage Attached |
| RESTRICTIONS | Adult Living, Board Approval, Restrictive Covenant, Utility Right Of Way |
| ROOF | Asphalt Shingle |
| TITLE | Fee Simple |
| BROKER | RE/MAX iRealty Innovations |
| ROOMS | DIMENSIONS (m) | LEVEL |
|---|---|---|
| Family Room | 20`3" x 30`3" | Basement |
| Furnace/Utility Room | 5`7" x 24`5" | Basement |
| Storage | 20`3" x 18`11" | Basement |
| 4pc Bathroom | 5`0" x 8`3" | Main |
| 4pc Ensuite bath | 8`8" x 6`9" | Main |
| Bedroom | 9`9" x 11`0" | Main |
| Dining Room | 11`11" x 11`6" | Main |
| Kitchen | 12`0" x 10`3" | Main |
| Laundry | 5`8" x 8`7" | Main |
| Living Room | 13`9" x 16`10" | Main |
| Bedroom - Primary | 10`11" x 23`0" | Main |

