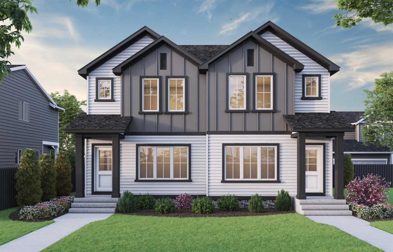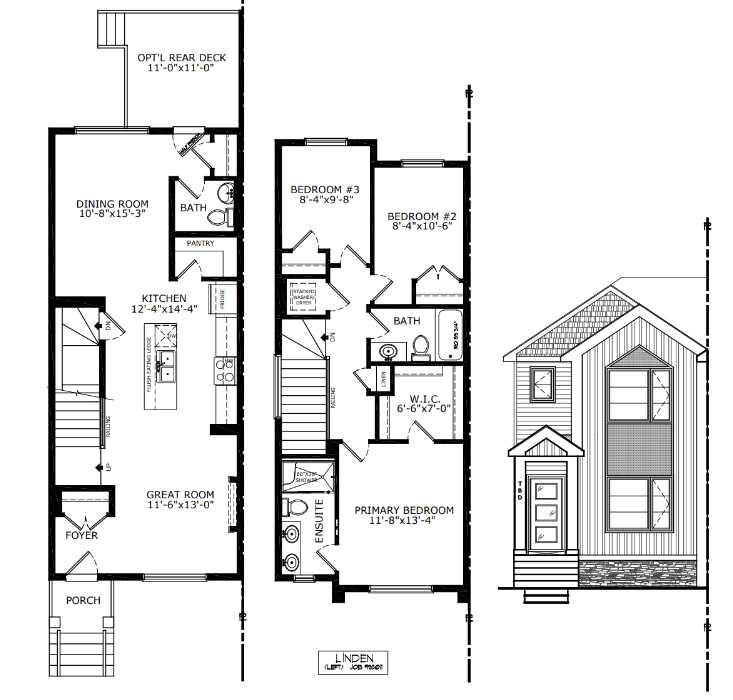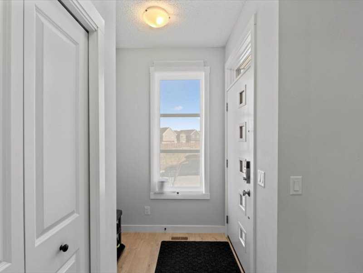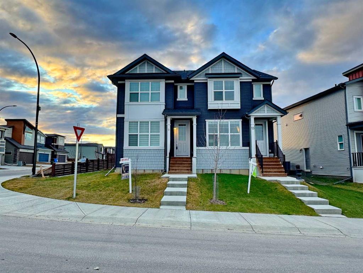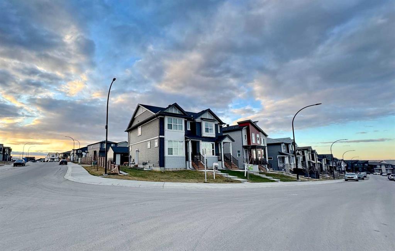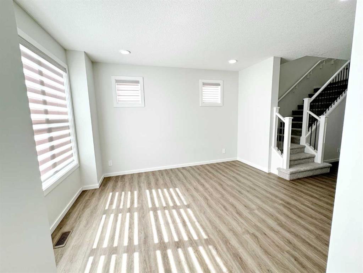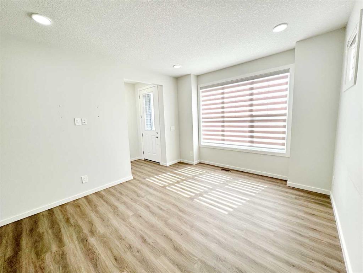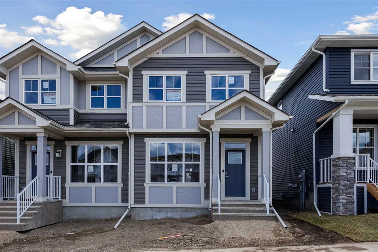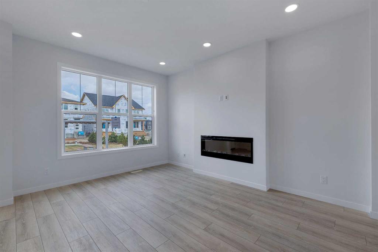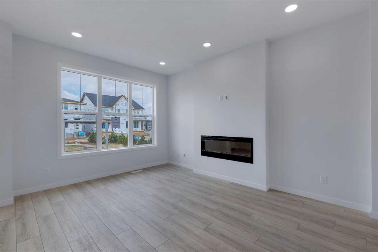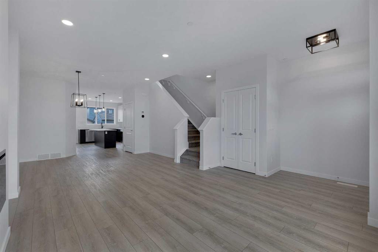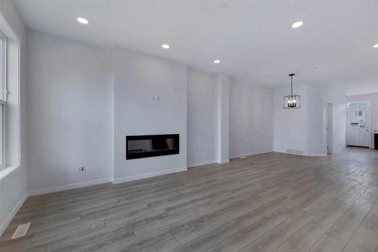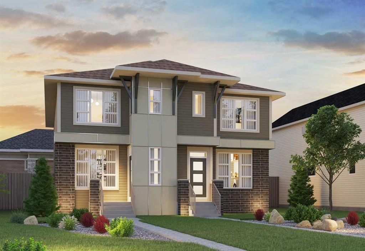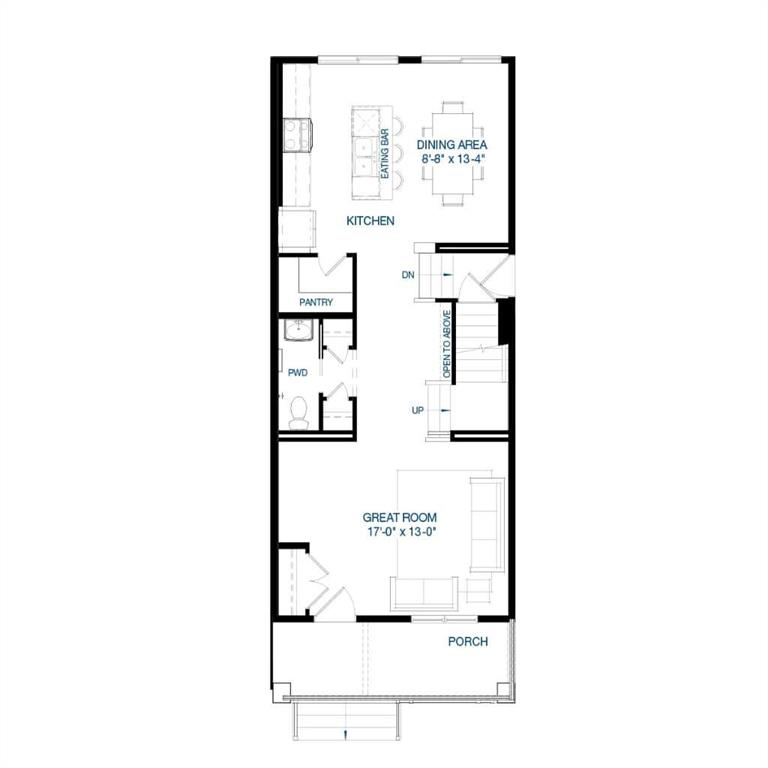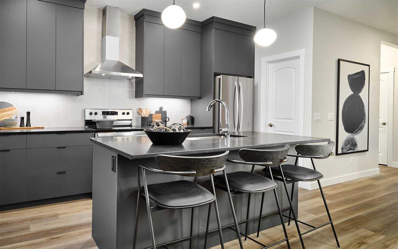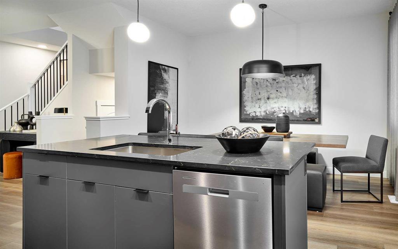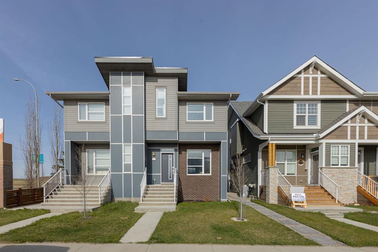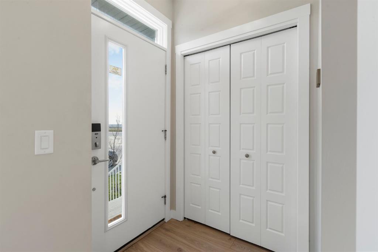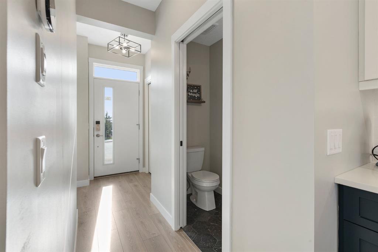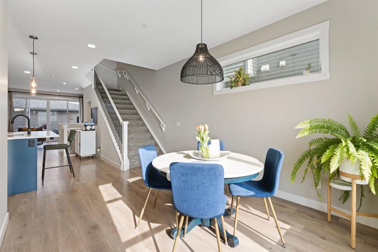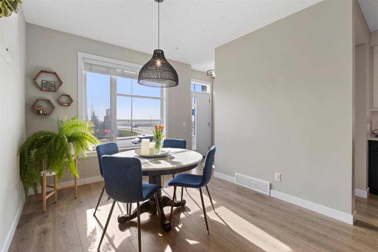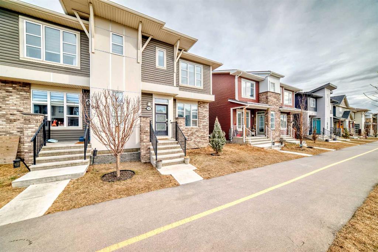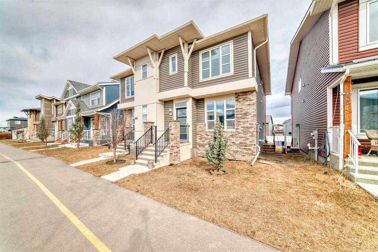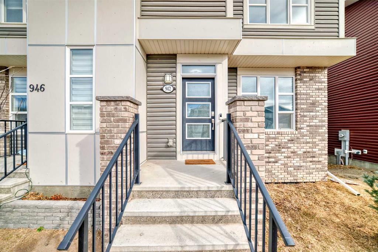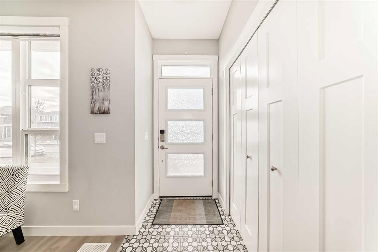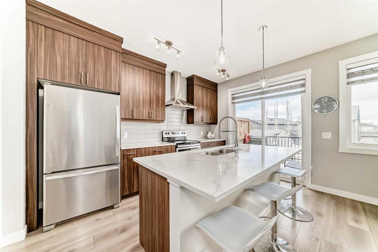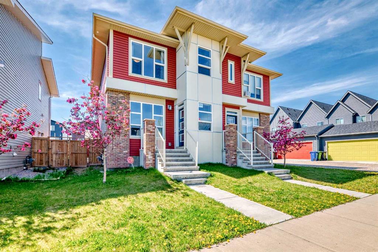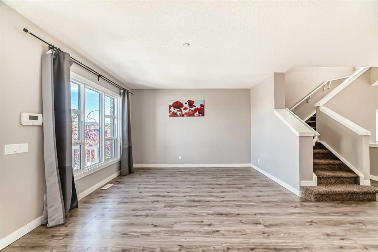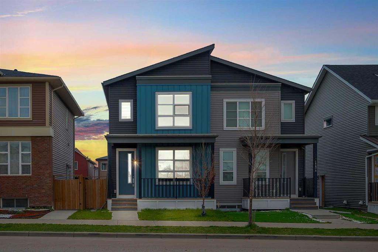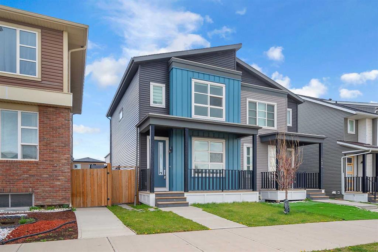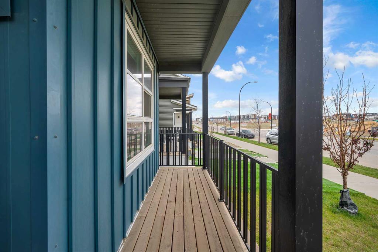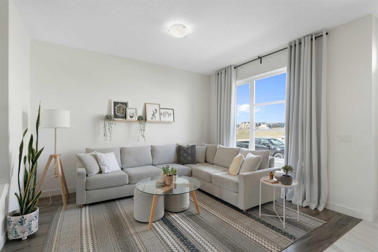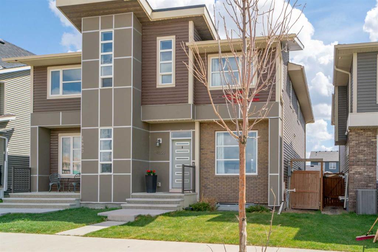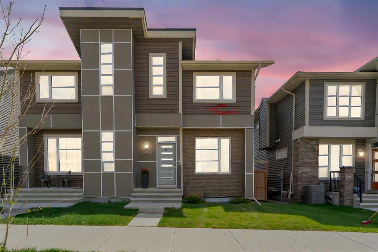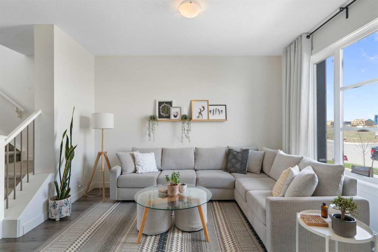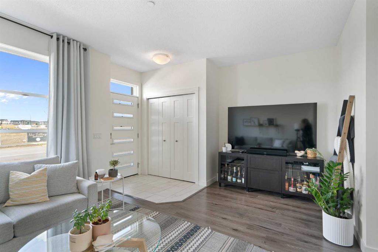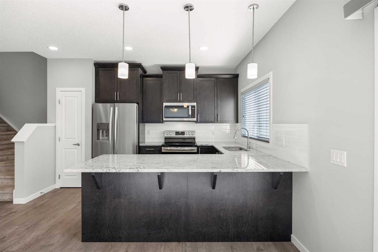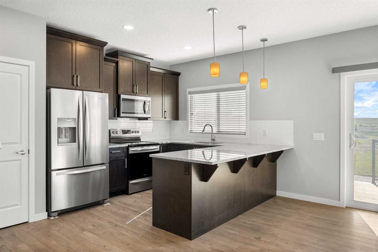70 Lewiston Way NE
Calgary T3P2H8
MLS® Number: A2214871
$ 559,000
3
BEDROOMS
2 + 1
BATHROOMS
1,489
SQUARE FEET
2024
YEAR BUILT
Welcome to the Linden – a beautifully designed duplex that blends style and functionality! Built by a trusted builder with over 70 years of experience, this home showcases on-trend, designer-curated interior selections tailored for a custom feel. Featuring a full suite of smart home technology, this home includes a programmable thermostat, ring camera doorbell, smart front door lock, smart and motion-activated switches—all seamlessly controlled via an Amazon Alexa touchscreen hub. The kitchen features stainless steel appliances, quartz countertops, a tile backsplash, and a walk-in pantry. The undeveloped basement of this home features 9' ceilings, a convenient side entrance, 2nd furnace, laundry and kitchen rough-ins —perfect for future development. Relax on the 11'0"x11'0" rear deck with BBQ gas line RI and added privacy wall between units. The 4-piece ensuite offers dual sinks, and there is LVP flooring throughout baths and laundry. Thoughtful touches include an electric fireplace in the great room and paint-grade railing with iron spindles. A must-see! Plus, your move will be stress-free with a concierge service provided by Sterling Homes Calgary that handles all your moving essentials—even providing boxes! Photos are representative.
| COMMUNITY | Lewisburg |
| PROPERTY TYPE | Semi Detached (Half Duplex) |
| BUILDING TYPE | Duplex |
| STYLE | 2 Storey, Side by Side |
| YEAR BUILT | 2024 |
| SQUARE FOOTAGE | 1,489 |
| BEDROOMS | 3 |
| BATHROOMS | 3.00 |
| BASEMENT | Full, Unfinished |
| AMENITIES | |
| APPLIANCES | Dishwasher, Electric Range, Microwave, Microwave Hood Fan, Refrigerator |
| COOLING | None |
| FIREPLACE | Decorative, Electric |
| FLOORING | Carpet, Vinyl Plank |
| HEATING | Forced Air, Natural Gas |
| LAUNDRY | Upper Level |
| LOT FEATURES | Back Yard |
| PARKING | Parkade |
| RESTRICTIONS | Easement Registered On Title, Restrictive Covenant, Utility Right Of Way |
| ROOF | Asphalt Shingle |
| TITLE | Fee Simple |
| BROKER | Bode Platform Inc. |
| ROOMS | DIMENSIONS (m) | LEVEL |
|---|---|---|
| Dining Room | 10`8" x 15`3" | Main |
| Great Room | 11`6" x 13`0" | Main |
| Kitchen | 12`4" x 14`4" | Main |
| 2pc Bathroom | Main | |
| Flex Space | 9`3" x 8`11" | Main |
| 4pc Ensuite bath | Upper | |
| 4pc Bathroom | Upper | |
| Bedroom | 8`4" x 9`8" | Upper |
| Bedroom | 8`4" x 10`6" | Upper |
| Bedroom - Primary | 11`8" x 13`4" | Upper |

