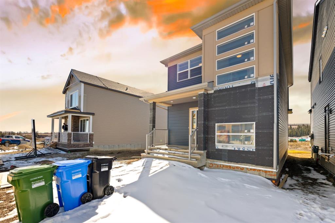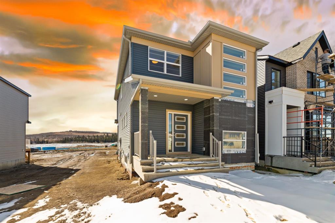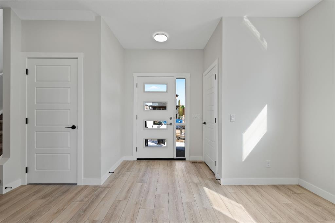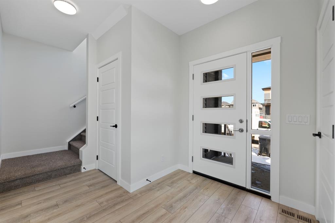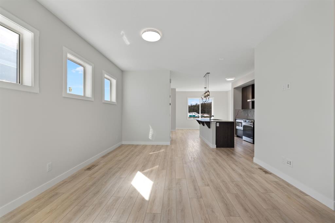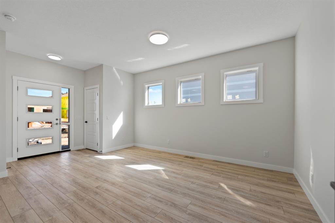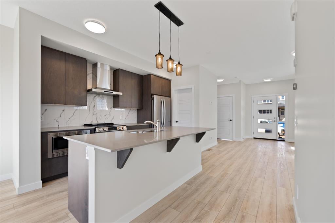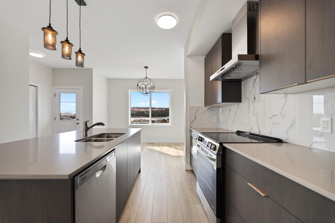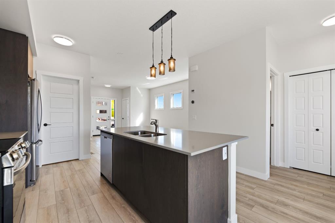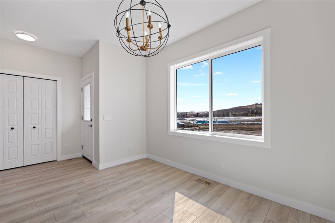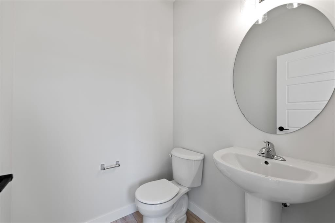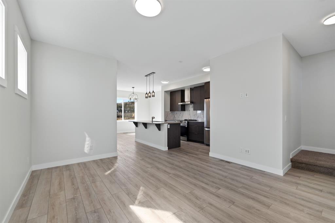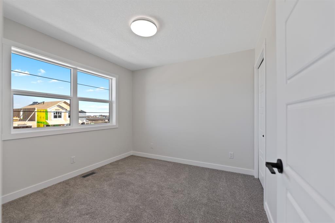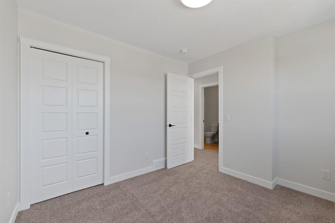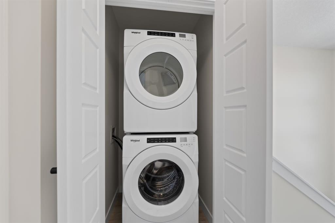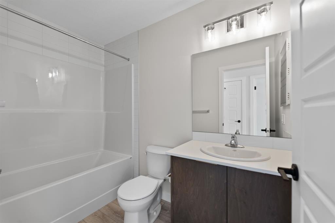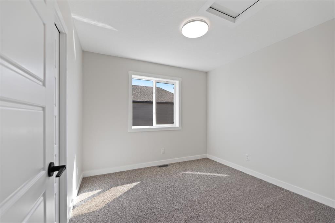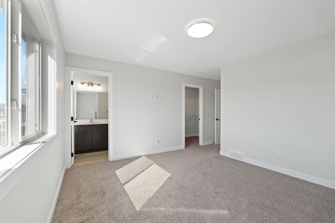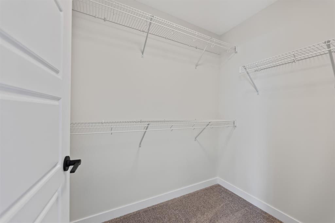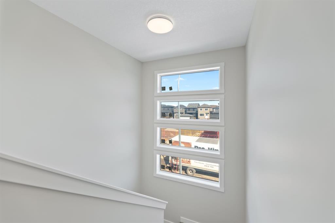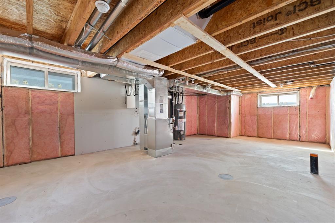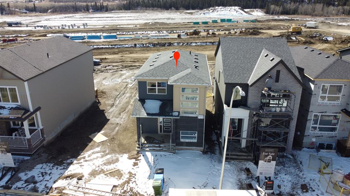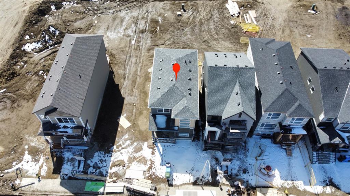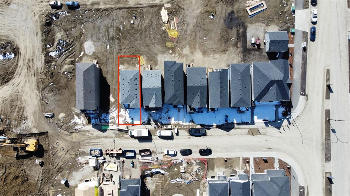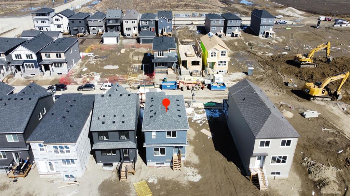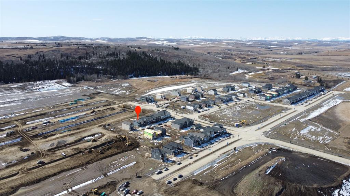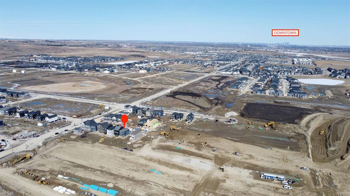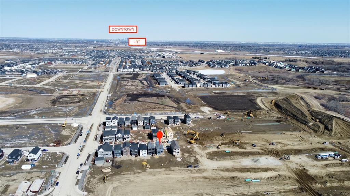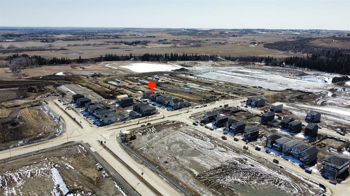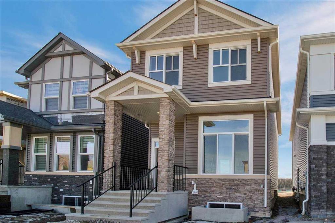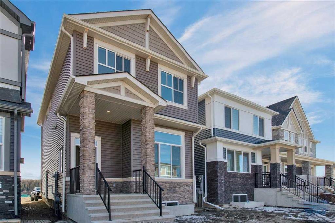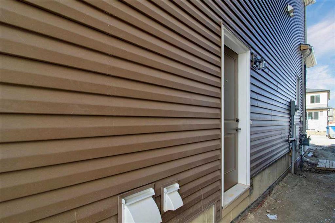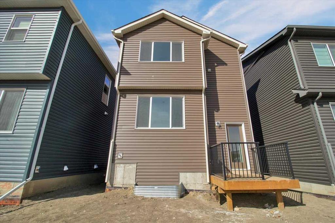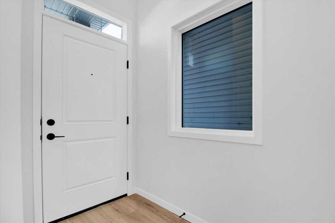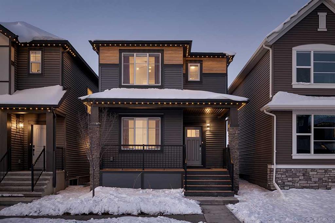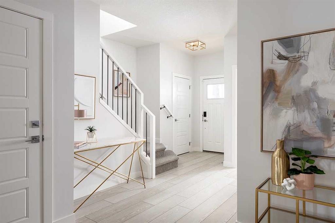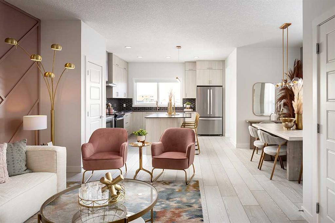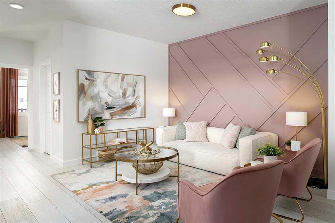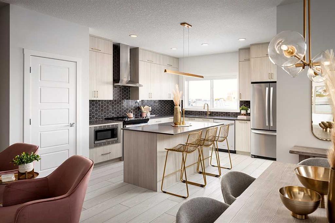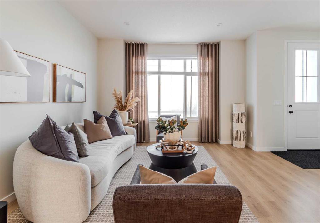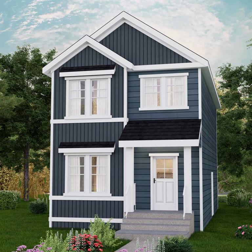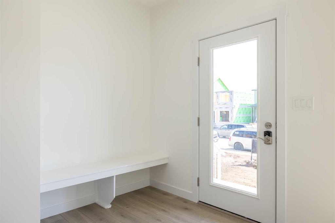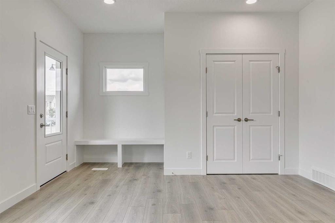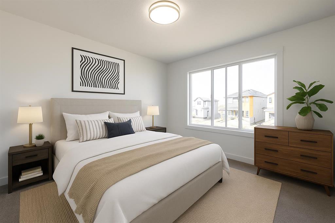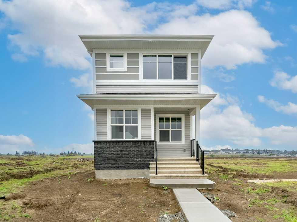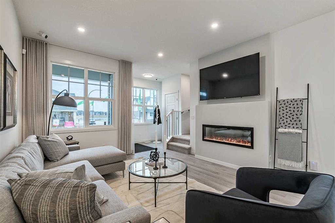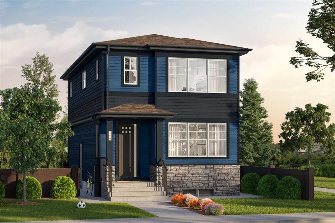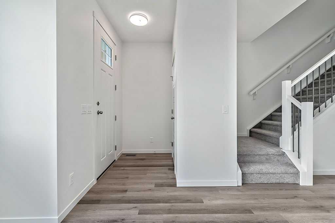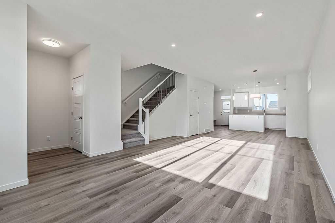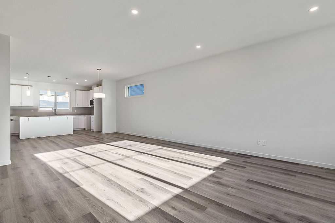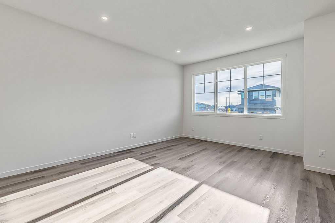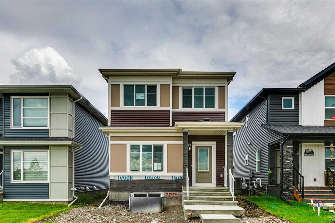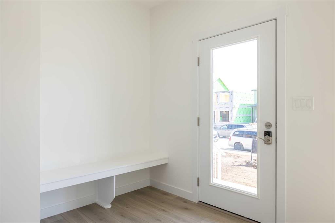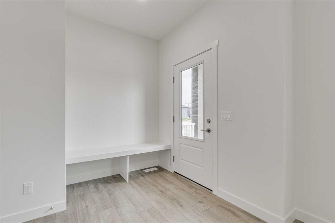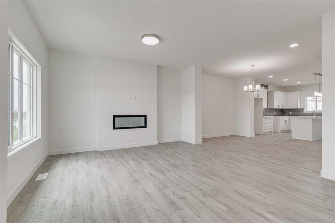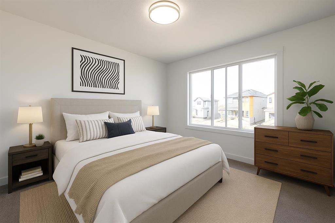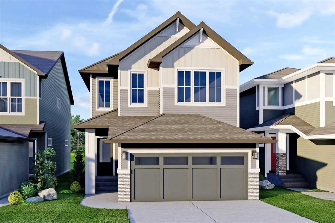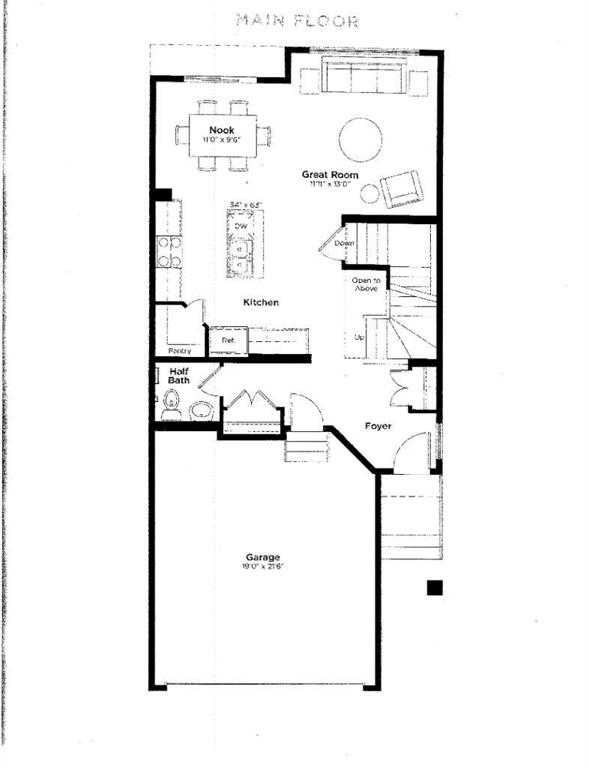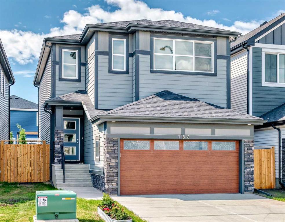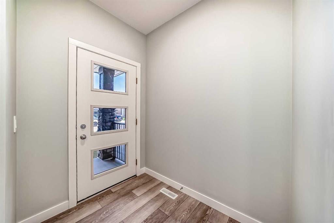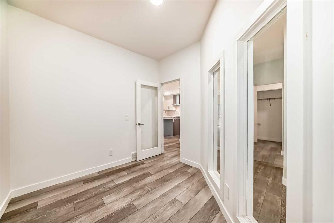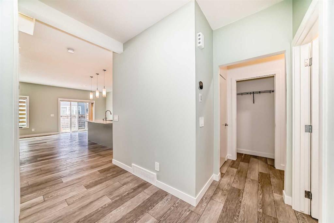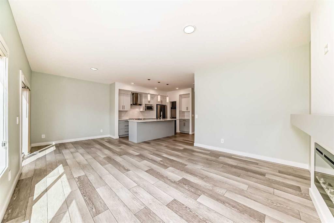35 Creekview Common SW
Calgary T2X 5Y5
MLS® Number: A2211356
$ 599,500
3
BEDROOMS
2 + 1
BATHROOMS
1,480
SQUARE FEET
2025
YEAR BUILT
Welcome to this stunning 2-storey home in Creekview SW Calgary. Features 3 bedrooms, 2.5 bathrooms, and a bright, open-concept main floor filled with natural light. The gourmet kitchen includes stainless steel appliances: French door fridge, electric range, range hood, built-in microwave, and dishwasher. Washer and dryer included. Enjoy the spacious front porch, upstairs laundry, and an unfinished basement ready for future development. Convenient location with quick access to Macleod Trail, Stoney Trail, Deerfoot Trail, Highway II, Somerset LRT Station, South Health Campus, and shopping in the Legacy community. A must-see!
| COMMUNITY | Pine Creek |
| PROPERTY TYPE | Detached |
| BUILDING TYPE | House |
| STYLE | 2 Storey |
| YEAR BUILT | 2025 |
| SQUARE FOOTAGE | 1,480 |
| BEDROOMS | 3 |
| BATHROOMS | 3.00 |
| BASEMENT | Full, Unfinished |
| AMENITIES | |
| APPLIANCES | Dishwasher, Dryer, Electric Range, Microwave, Range Hood, Refrigerator, Washer |
| COOLING | None |
| FIREPLACE | N/A |
| FLOORING | Carpet, Vinyl, Vinyl Plank |
| HEATING | Central, Natural Gas |
| LAUNDRY | Upper Level |
| LOT FEATURES | Back Lane, Back Yard, Front Yard, Rectangular Lot, Zero Lot Line |
| PARKING | Parking Pad |
| RESTRICTIONS | None Known |
| ROOF | Asphalt Shingle |
| TITLE | Fee Simple |
| BROKER | Real Broker |
| ROOMS | DIMENSIONS (m) | LEVEL |
|---|---|---|
| 2pc Bathroom | 5`1" x 5`1" | Main |
| Dining Room | 13`0" x 9`8" | Main |
| Kitchen | 7`5" x 11`7" | Main |
| Living Room | 12`7" x 14`11" | Main |
| 3pc Bathroom | 4`11" x 8`9" | Second |
| 3pc Ensuite bath | 4`11" x 9`7" | Second |
| Bedroom | 10`6" x 9`10" | Second |
| Bedroom | 9`8" x 9`10" | Second |
| Bedroom - Primary | 13`5" x 17`0" | Second |


