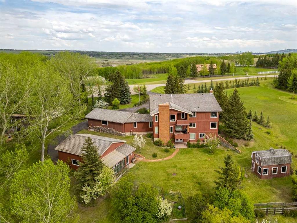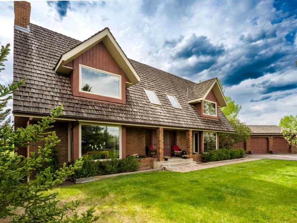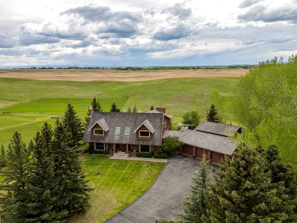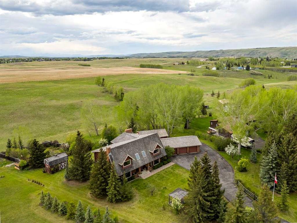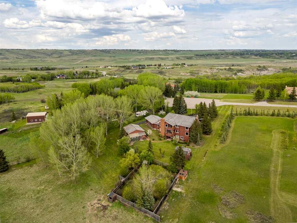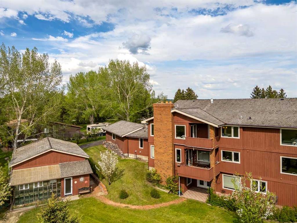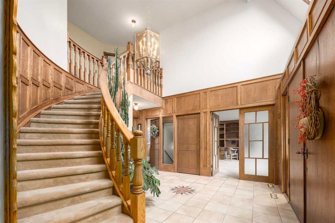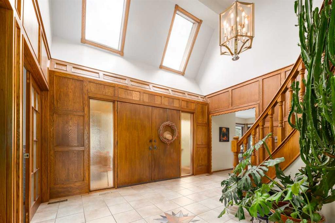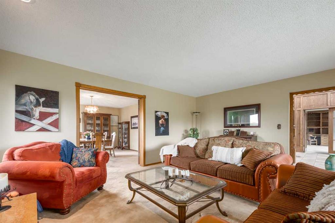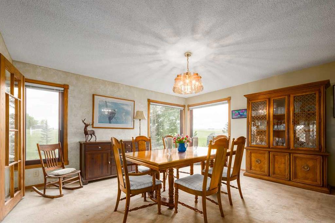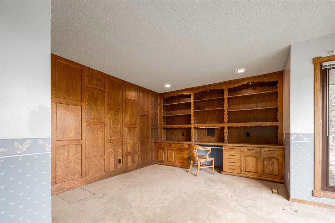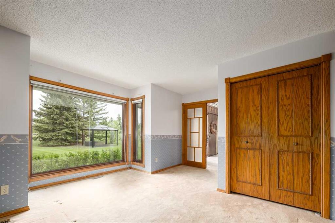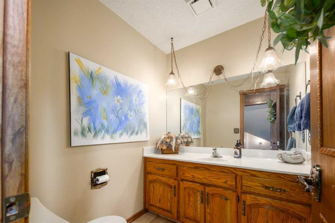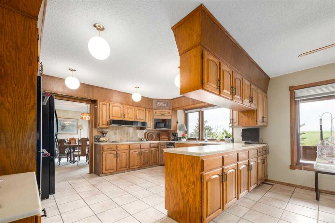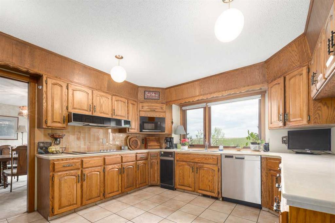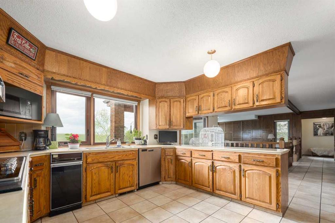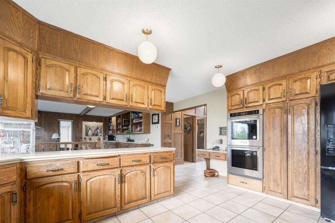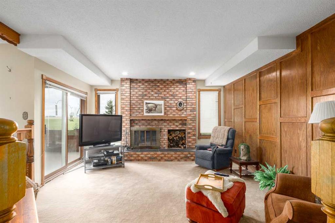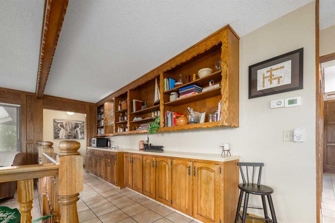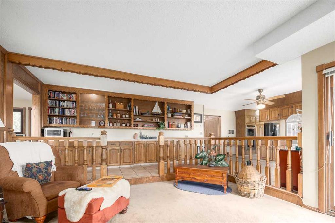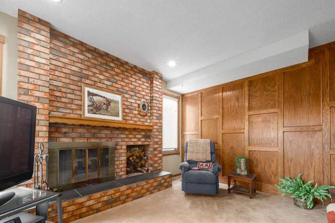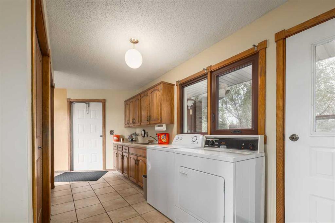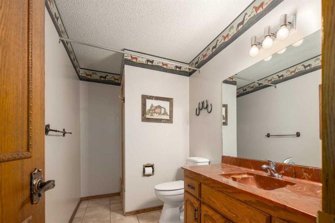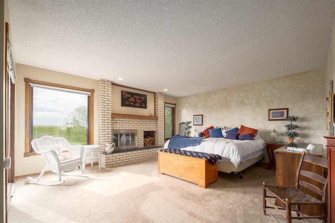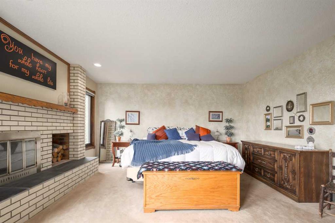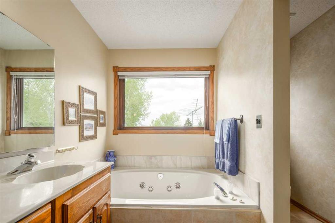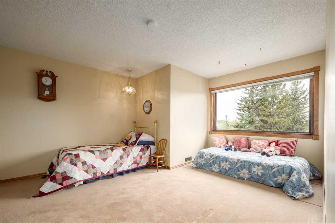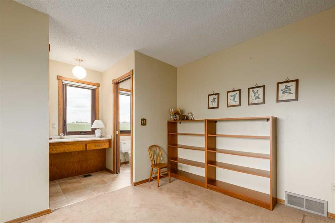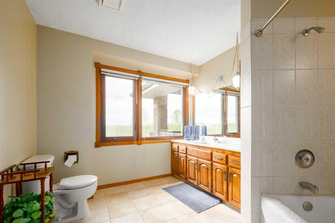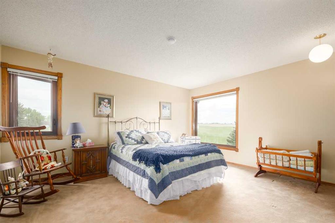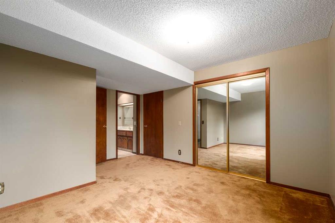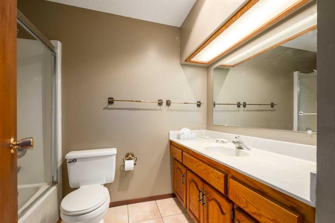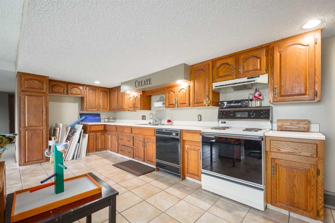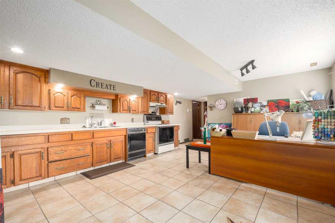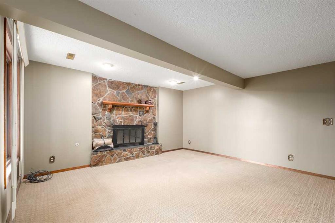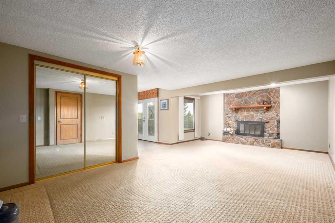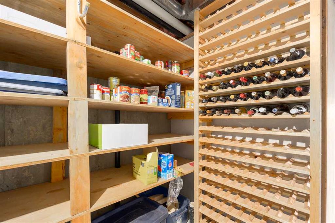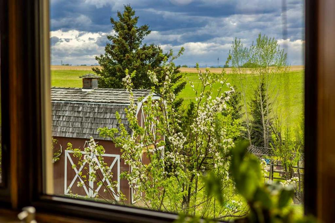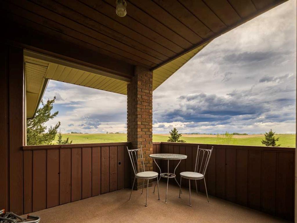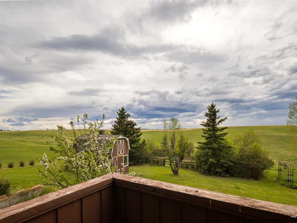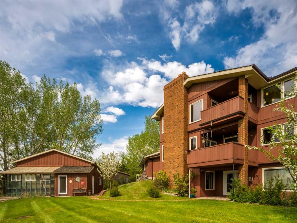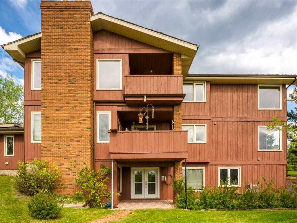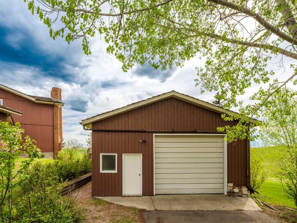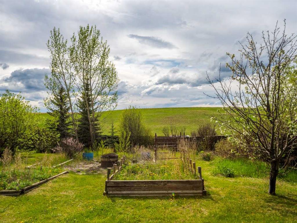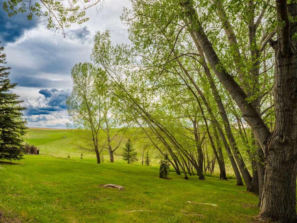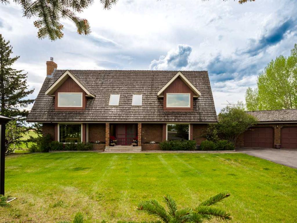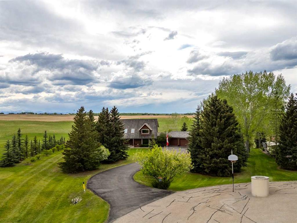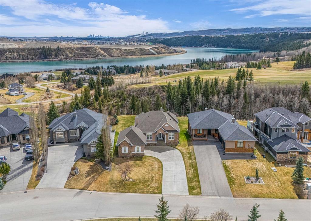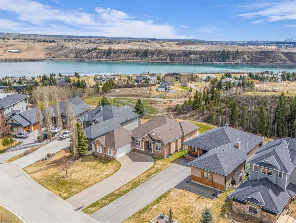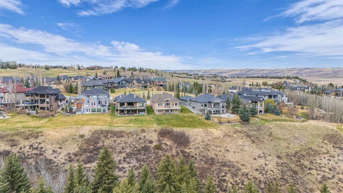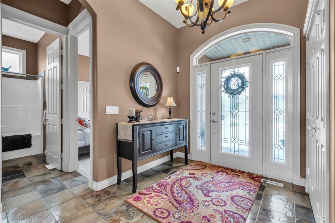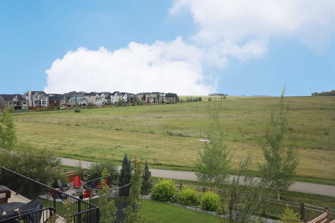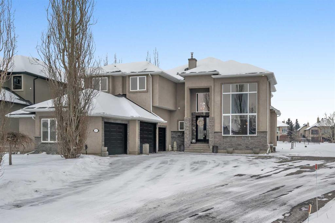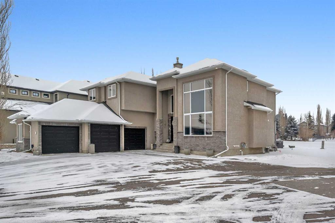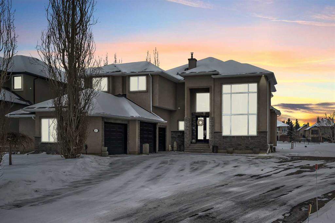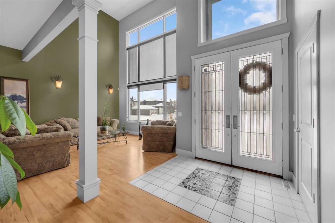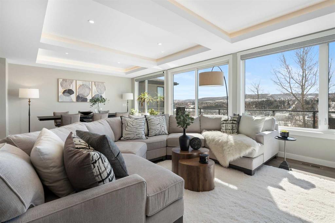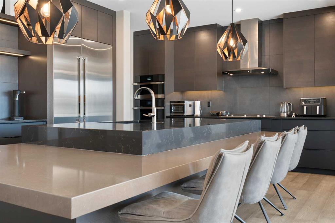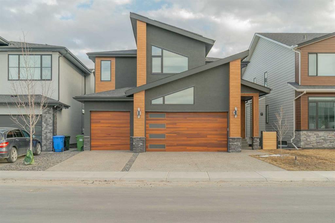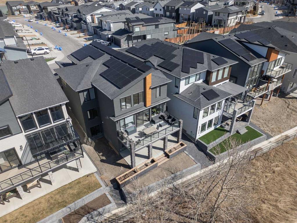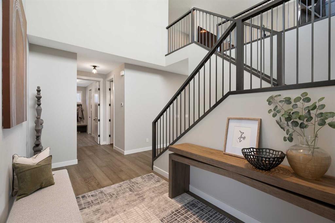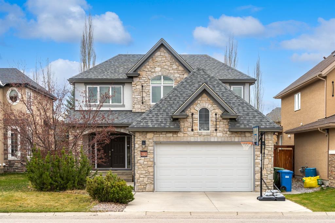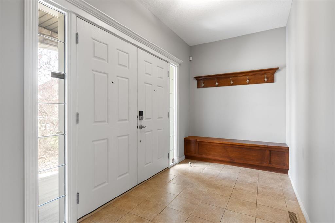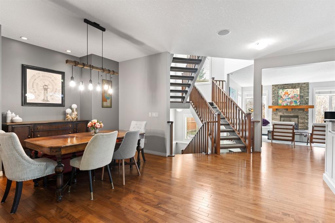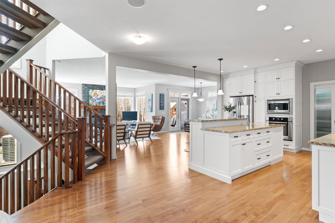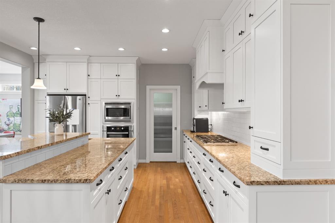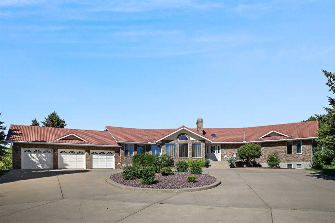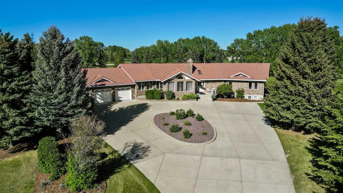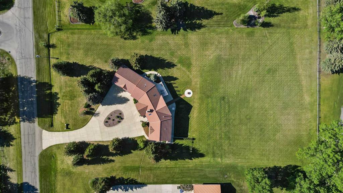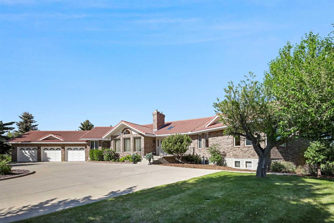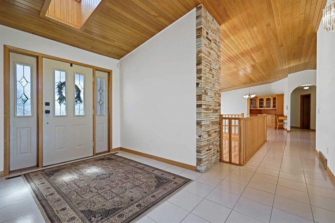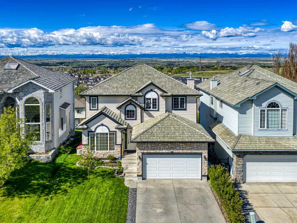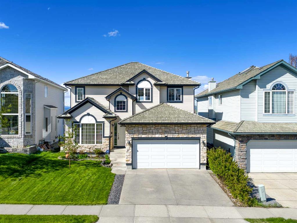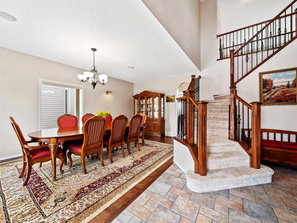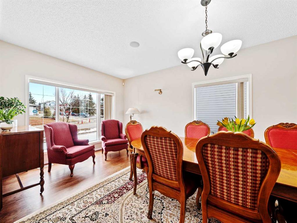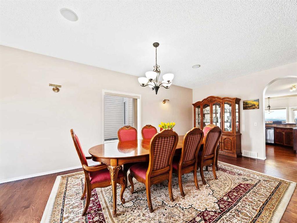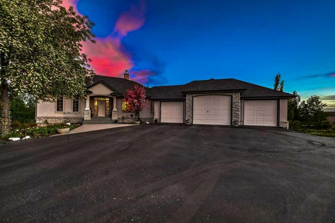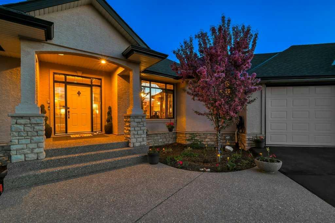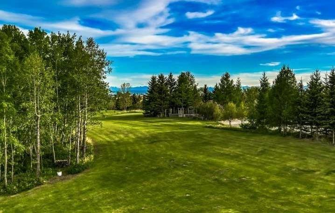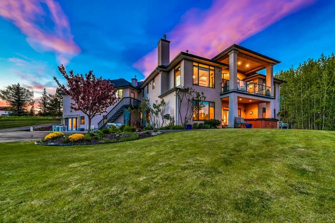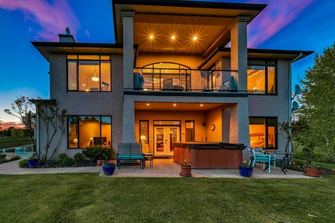35 Livingstone Estates
Rural Rocky View County T3Z 1E1
MLS® Number: A2225546
$ 1,495,000
5
BEDROOMS
4 + 2
BATHROOMS
3,874
SQUARE FEET
1979
YEAR BUILT
**OPEN HOUSE - Sat May 31 (11-1pm)**Welcome to over 5,900 sq ft of beautifully crafted living space, nestled on 4 acres of serene, landscaped grounds in Livingstone Estates. This grand estate home offers 5 bedrooms, 4 full and 2 half bathrooms, and 4 fireplaces—including 3 wood burning and 1 gas—delivering space, comfort, and character in every room. The impressive grand entrance and sweeping staircase make a striking first impression, setting the tone for the thoughtful design found throughout. The main level features a spacious family room, a separate living room, and a bright den with floor-to-ceiling windows that bring the outdoors in. The heart of the home is the expansive kitchen, which features garden views, ample cabinetry, and flows seamlessly into a sunlit breakfast nook—perfect for everyday dining. Recent upgrades include a new cooktop, double oven, and dishwasher. For special occasions, the formal dining room provides an elegant space to gather and entertain. Upstairs, you'll find four large bedrooms, including a luxurious primary suite with a wood burning fireplace, jetted tub, walk-in closet, and access to a covered balcony—the perfect retreat. A second upstairs bedroom also enjoys its own private ensuite, making it ideal for guests or family. The fully finished lower level is designed for versatility, featuring a fifth bedroom, full bathroom, a second kitchen, and a large recreation room with bar—perfect for extended family or entertaining on a grand scale. Additional features include two new furnaces and a built-in Vacu Flo system. Step outside and enjoy the beautifully landscaped grounds, complete with a screened-in gazebo in the front yard—a peaceful retreat for summer evenings. In the rear yard, a garden shed, established planting beds, and open green space provide endless options for gardening and outdoor enjoyment. Beyond the triple attached garage, this property includes a double-wide detached workshop with an RV-height door, greenhouse, and additional storage space—ideal for hobbyists, home-based business needs, or recreational vehicles. The mix of indoor warmth and outdoor serenity makes this home a truly rare offering. This is estate living at its finest—private, spacious, and just a short drive to the city.
| COMMUNITY | Livingstone Estates |
| PROPERTY TYPE | Detached |
| BUILDING TYPE | House |
| STYLE | 2 Storey, Acreage with Residence |
| YEAR BUILT | 1979 |
| SQUARE FOOTAGE | 3,874 |
| BEDROOMS | 5 |
| BATHROOMS | 6.00 |
| BASEMENT | Finished, Full, Walk-Out To Grade |
| AMENITIES | |
| APPLIANCES | Built-In Oven, Dishwasher, Electric Cooktop, Range Hood, Refrigerator, Washer/Dryer |
| COOLING | None |
| FIREPLACE | Gas, Wood Burning |
| FLOORING | Carpet, Ceramic Tile |
| HEATING | Forced Air, Natural Gas |
| LAUNDRY | Laundry Room, Main Level |
| LOT FEATURES | Back Yard, Cul-De-Sac, Fruit Trees/Shrub(s), Garden, Gazebo, Landscaped, Pie Shaped Lot, Treed |
| PARKING | Triple Garage Attached |
| RESTRICTIONS | Airspace Restriction, Restrictive Covenant, Utility Right Of Way |
| ROOF | Cedar Shake |
| TITLE | Fee Simple |
| BROKER | eXp Realty |
| ROOMS | DIMENSIONS (m) | LEVEL |
|---|---|---|
| Game Room | 22`5" x 15`3" | Lower |
| Bedroom | 14`9" x 12`10" | Lower |
| 4pc Bathroom | 8`7" x 6`1" | Lower |
| Kitchen | 20`2" x 14`9" | Lower |
| Bonus Room | 19`6" x 18`5" | Lower |
| Furnace/Utility Room | 29`3" x 16`4" | Lower |
| Foyer | 14`3" x 11`6" | Main |
| Living Room | 18`4" x 18`0" | Main |
| Dining Room | 15`6" x 14`6" | Main |
| Kitchen | 16`7" x 12`7" | Main |
| Breakfast Nook | 15`5" x 8`8" | Main |
| Family Room | 15`2" x 14`8" | Main |
| Laundry | 17`0" x 13`0" | Main |
| 2pc Bathroom | 6`2" x 5`8" | Main |
| Den | 17`11" x 14`4" | Main |
| 3pc Bathroom | 11`4" x 5`9" | Main |
| Other | 14`11" x 6`3" | Main |
| Bedroom - Primary | 16`10" x 15`0" | Upper |
| Walk-In Closet | 11`2" x 7`2" | Upper |
| 6pc Ensuite bath | 13`7" x 9`5" | Upper |
| Bedroom | 18`8" x 13`1" | Upper |
| 2pc Ensuite bath | 7`9" x 5`0" | Upper |
| Bedroom | 17`5" x 17`10" | Upper |
| Bedroom | 15`6" x 12`6" | Upper |
| 4pc Bathroom | 12`1" x 9`2" | Upper |

