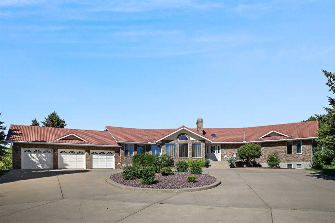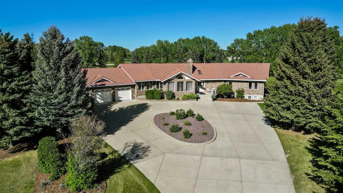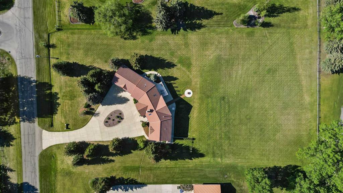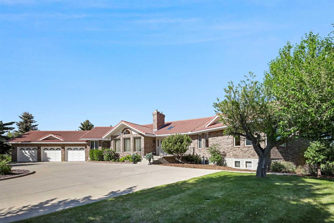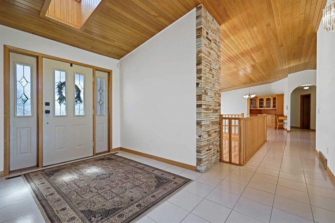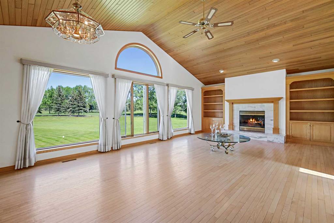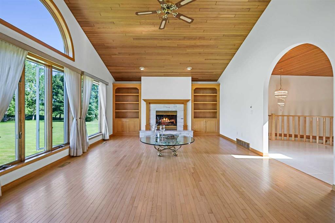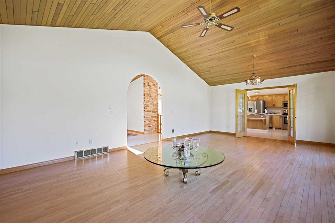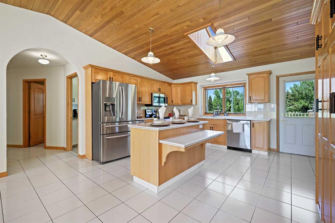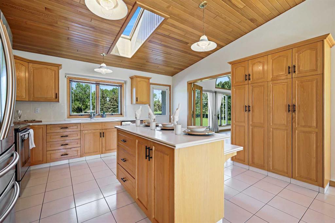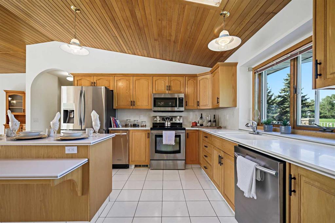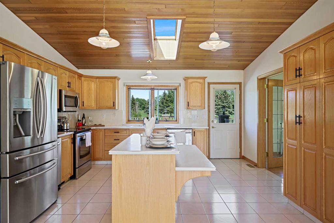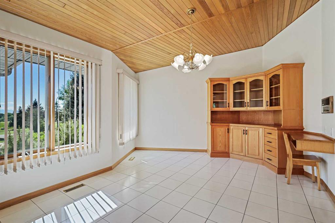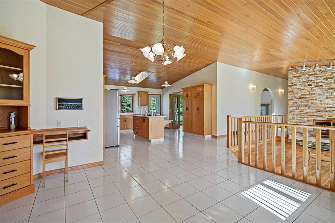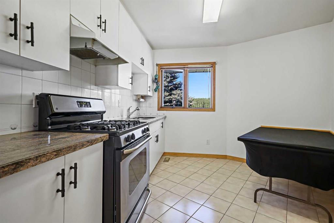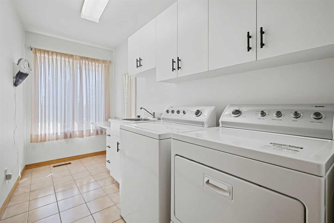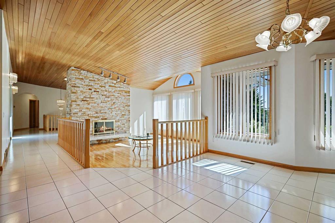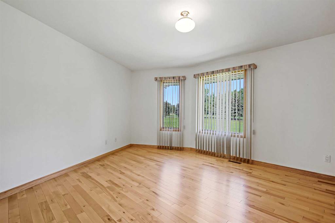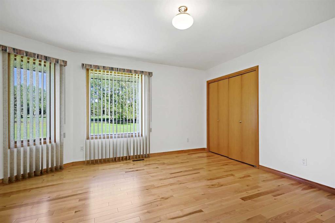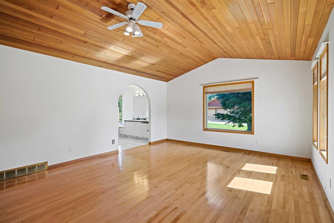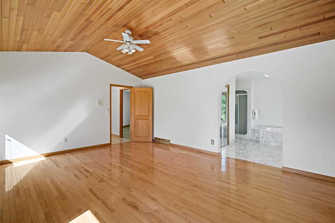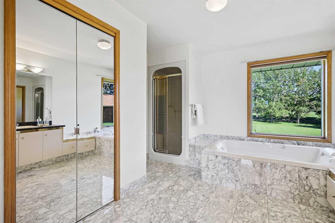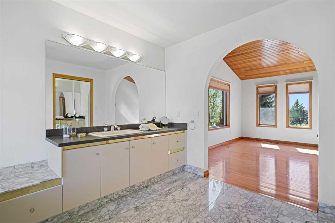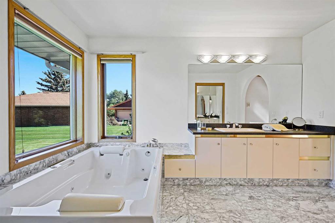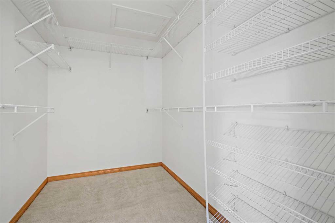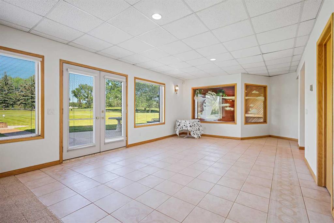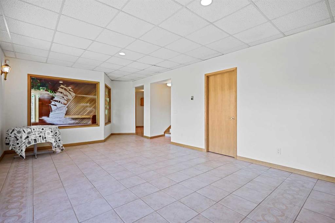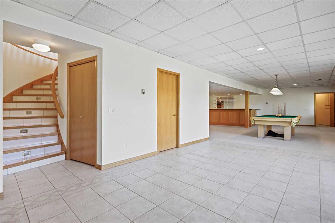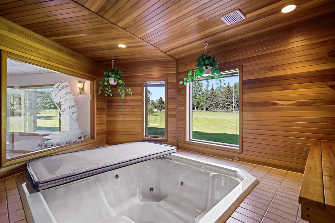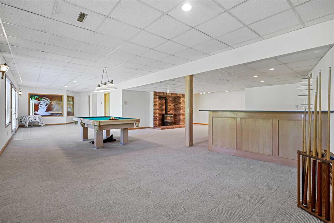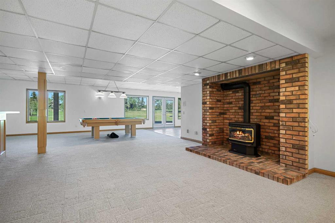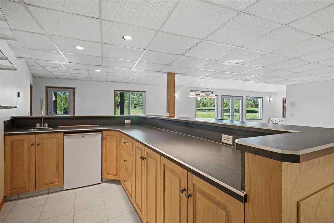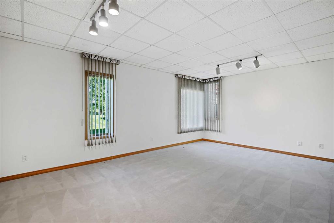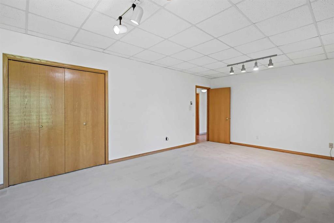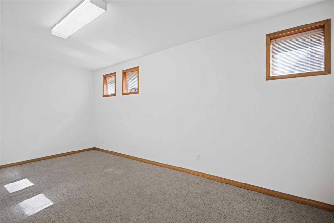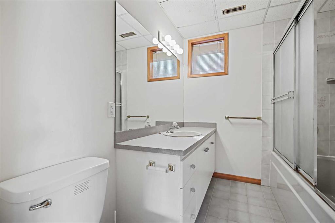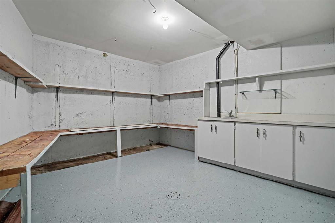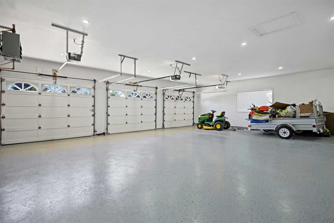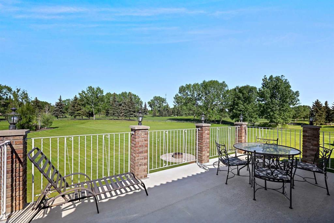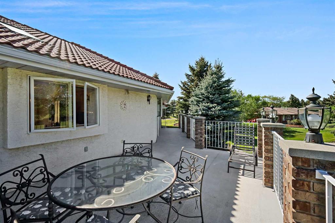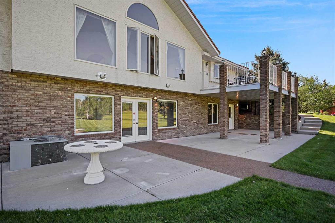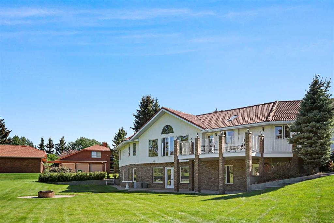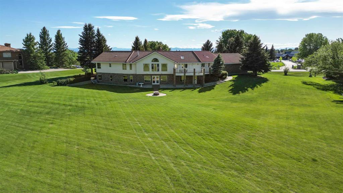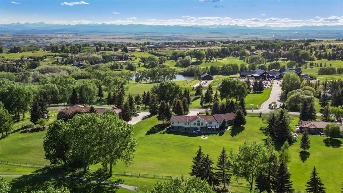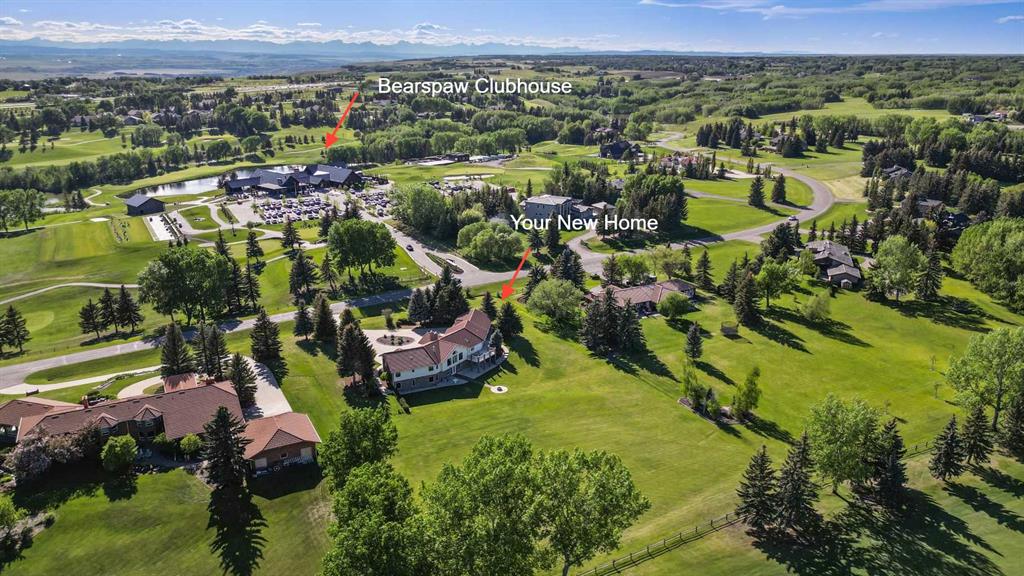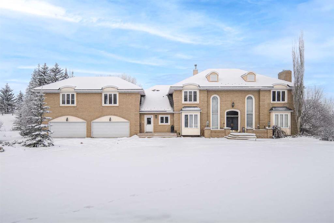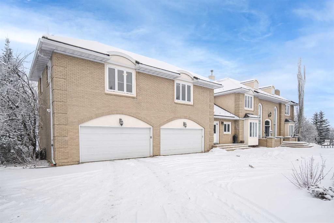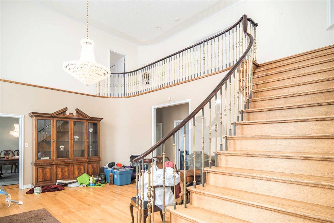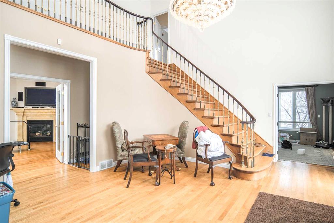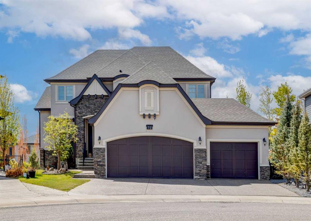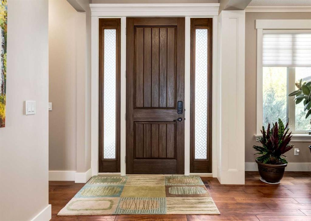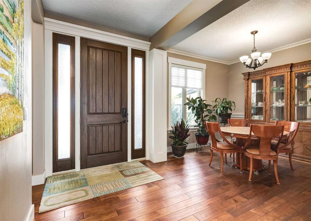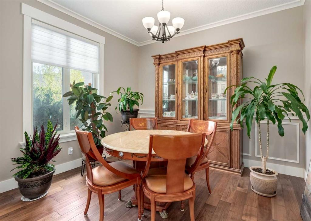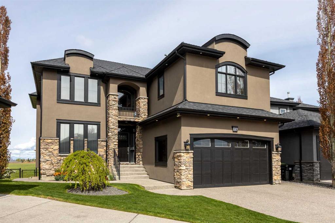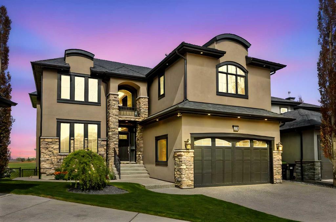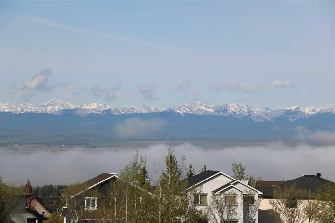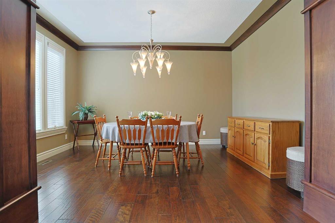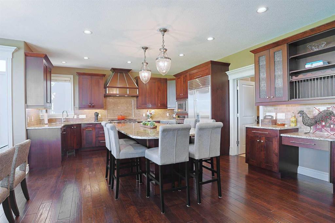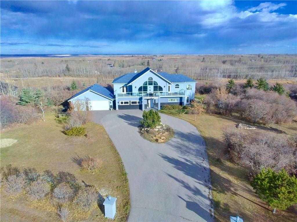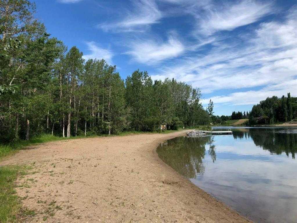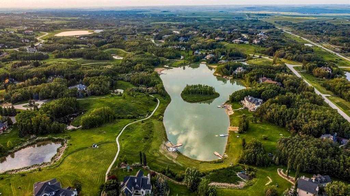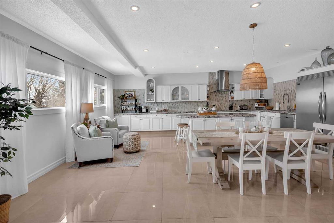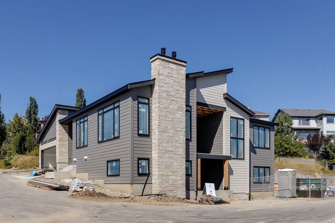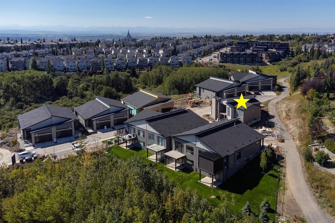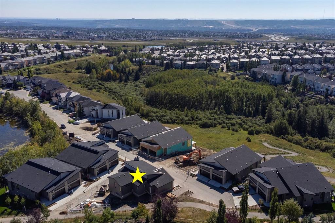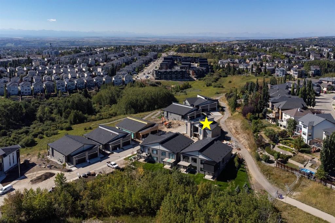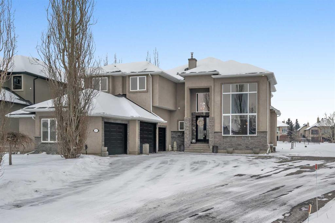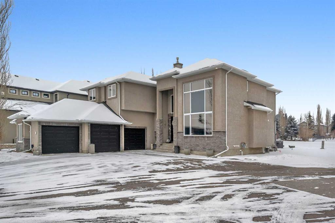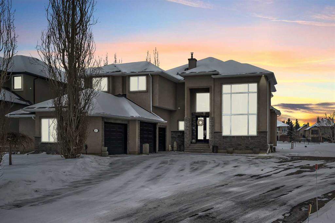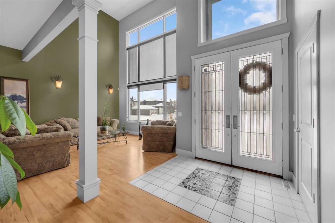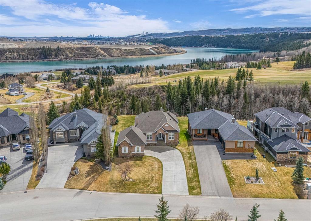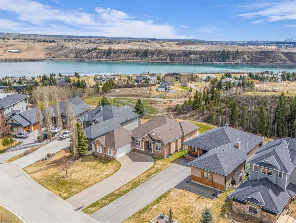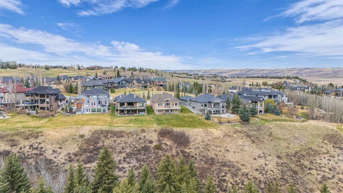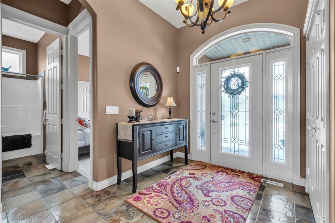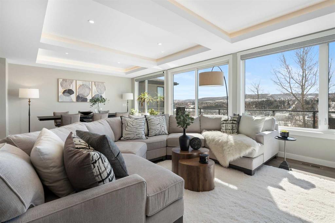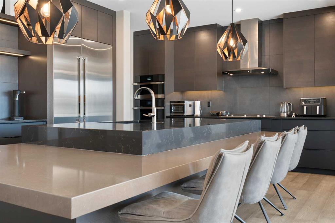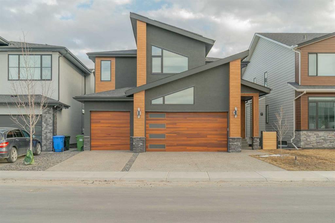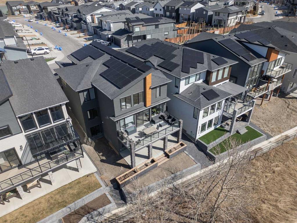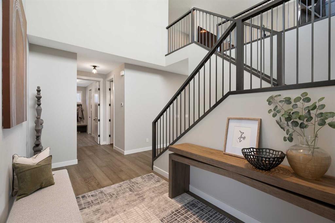54 Hamilton Drive
Rural Rocky View County T3R 1A2
MLS® Number: A2226103
$ 1,769,000
4
BEDROOMS
4 + 0
BATHROOMS
5,367
SQUARE FEET
1990
YEAR BUILT
Nestled on 2 acres of pristine property, this exquisite estate seamlessly blends luxury, sophistication, and breathtaking views of both the mountains and golf course. Boasting a total living area of 5,367 sq. ft., this stunning residence is thoughtfully designed with high-end finishes and impeccable craftsmanship throughout. Stepping inside, you’re greeted by an inviting living room, where a charming fireplace with a wooden mantle and tile surround sets the perfect ambiance. Vaulted cedar ceilings enhance the open, airy feel, leading seamlessly into a spacious dining room with double-door access to the kitchen. For culinary enthusiasts, the chef’s kitchen is a dream, featuring a large island, premium stainless-steel appliances, a skylight, and a window above the sink overlooking the beautifully maintained backyard. The adjacent eating nook is bathed in natural light, ideal for casual meals, while the family room boasts a wood-burning fireplace with a stunning stone surround and large windows, creating a warm, inviting atmosphere. The main floor is thoughtfully designed with a secondary prep- butler’s kitchen, main-floor laundry, a three-piece bathroom, and convenient access to the oversized heated triple-car garage. The primary suite is a true retreat, offering a walk-in closet and a spa-like 5-piece ensuite adorned with marble tile, a jetted soaking tub, a stand-alone shower, and a private walk-in closet. An additional bedroom and full 4-piece bathroom complete this fantastic main floor. Descending to the walkout basement, you’ll find in-floor heating throughout, ensuring year-round comfort. This expansive space is designed for both entertainment and relaxation, featuring a generous rec room and entertainment area with direct access to the lower patio and fire pit. A built-in bar and wood-burning stove create the perfect setting for gatherings, while a bedroom and additional den—easily convertible into a fourth bedroom—along with another 4-piece bathroom make this level ideal for families or guests. For wine enthusiasts, a spacious wine room and cool room space, complete with sink, counters, and shelving, adds a unique touch and offers convenient access up to the garage. Additional notable features include a maintenance-free exterior, concrete driveway, septic system with two individual septic fields, and irrigation, ensuring effortless upkeep. With its thoughtful design, high-end finishes, and picturesque setting, this home offers an unparalleled lifestyle of comfort and luxury—a rare opportunity to own an exceptional residence where every detail has been meticulously crafted. Don’t miss the chance to make this spectacular home yours!
| COMMUNITY | Bearspaw_Calg |
| PROPERTY TYPE | Detached |
| BUILDING TYPE | House |
| STYLE | Acreage with Residence, Bungalow |
| YEAR BUILT | 1990 |
| SQUARE FOOTAGE | 5,367 |
| BEDROOMS | 4 |
| BATHROOMS | 4.00 |
| BASEMENT | Finished, Full |
| AMENITIES | |
| APPLIANCES | Dishwasher, Gas Stove, Refrigerator, Stove(s), Trash Compactor, Window Coverings |
| COOLING | Central Air |
| FIREPLACE | Gas, Wood Burning |
| FLOORING | Carpet, Ceramic Tile |
| HEATING | In Floor, Fireplace(s), Forced Air |
| LAUNDRY | Laundry Room |
| LOT FEATURES | Back Yard, Close to Clubhouse, Few Trees, Irregular Lot, Landscaped, Low Maintenance Landscape |
| PARKING | Triple Garage Attached |
| RESTRICTIONS | None Known |
| ROOF | Concrete |
| TITLE | Fee Simple |
| BROKER | First Place Realty |
| ROOMS | DIMENSIONS (m) | LEVEL |
|---|---|---|
| Family Room | 19`5" x 14`7" | Lower |
| Game Room | 26`9" x 13`4" | Lower |
| Hobby Room | 18`7" x 13`5" | Lower |
| Sauna | 12`3" x 9`11" | Lower |
| 4pc Bathroom | 8`8" x 6`11" | Lower |
| Storage | 7`3" x 6`9" | Lower |
| Furnace/Utility Room | 13`2" x 9`10" | Lower |
| Bedroom | 19`11" x 13`5" | Lower |
| Bedroom | 18`1" x 10`0" | Lower |
| Dining Room | 13`9" x 12`1" | Main |
| Family Room | 15`2" x 13`9" | Main |
| Kitchen | 14`7" x 13`2" | Main |
| 4pc Bathroom | 8`8" x 6`6" | Main |
| Bedroom | 14`0" x 13`11" | Main |
| 5pc Ensuite bath | 12`4" x 11`1" | Main |
| Kitchenette | 11`5" x 9`0" | Main |
| Family Room | 26`11" x 15`3" | Main |
| Bedroom - Primary | 18`3" x 14`6" | Main |
| Foyer | 13`3" x 7`10" | Main |
| Laundry | 12`1" x 5`8" | Main |
| 3pc Bathroom | 10`5" x 5`3" | Main |
| Balcony | 12`0" x 9`0" | Main |
| Walk-In Closet | 9`1" x 6`0" | Main |
| Mud Room | 6`4" x 4`11" | Main |

