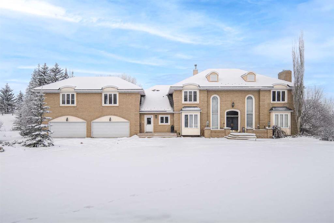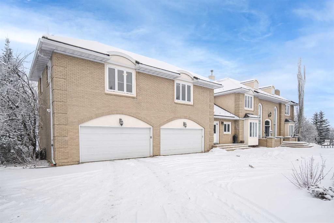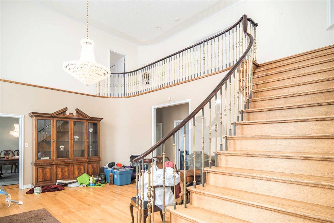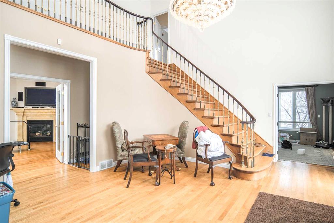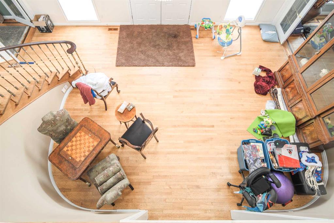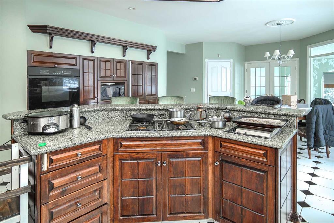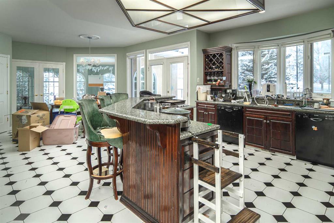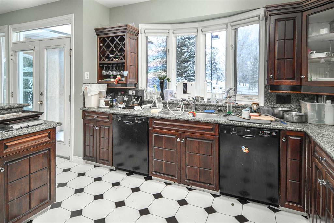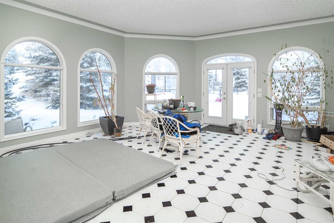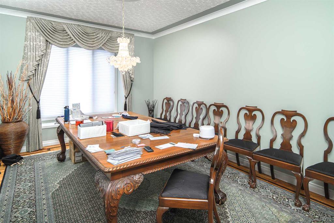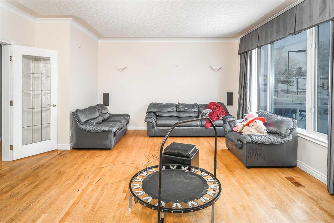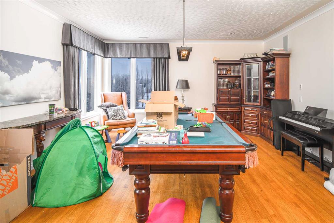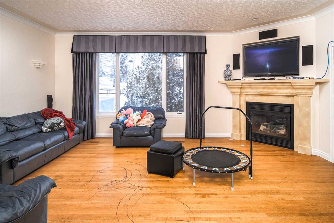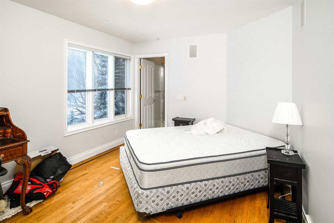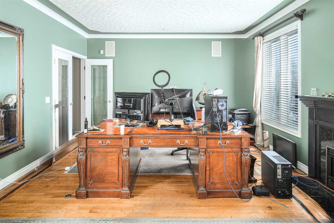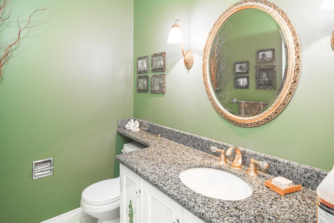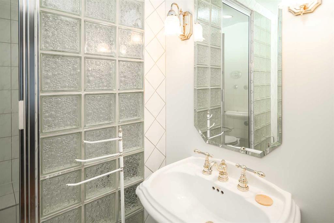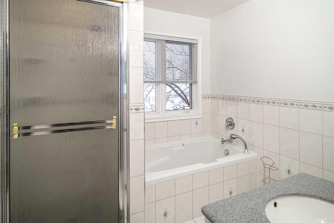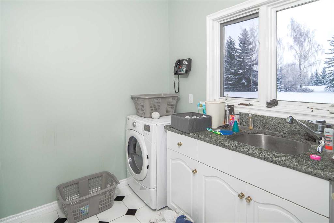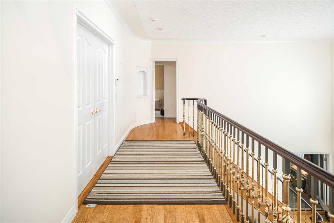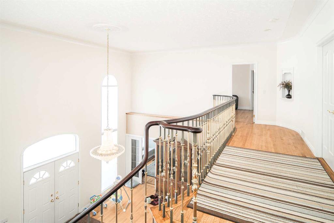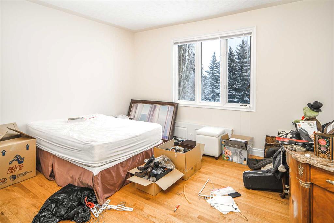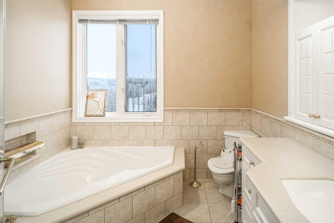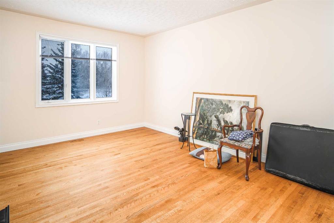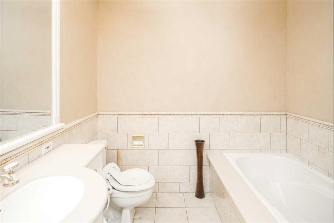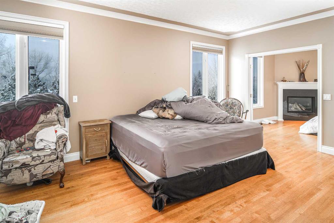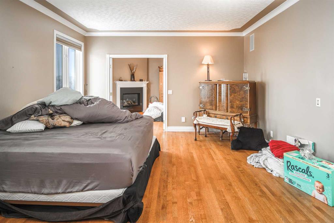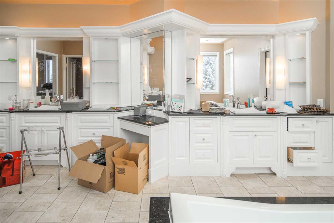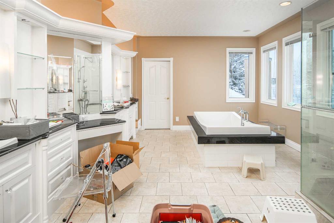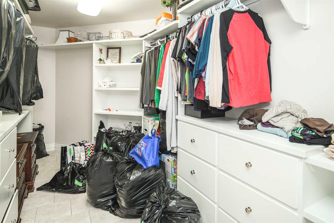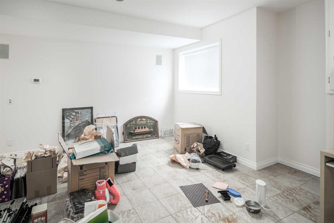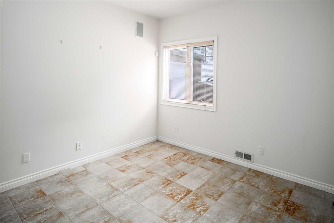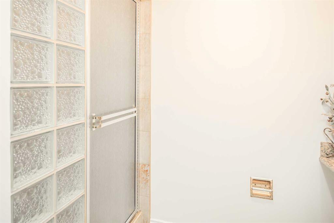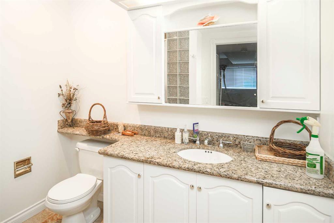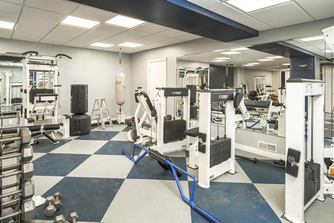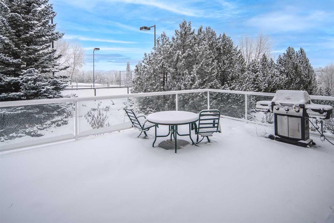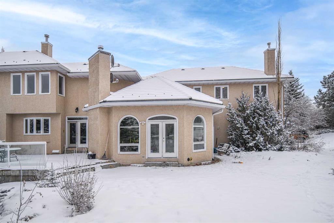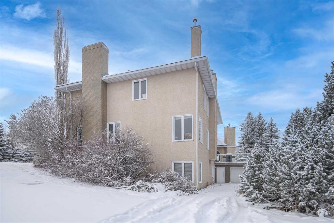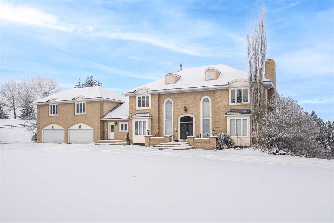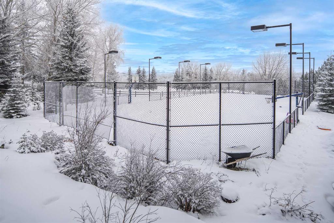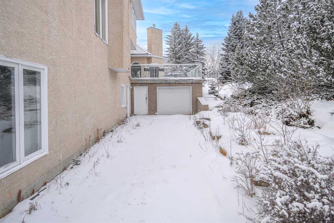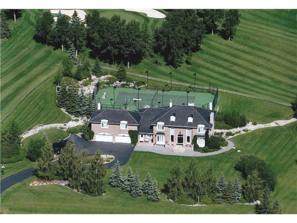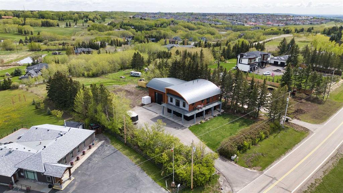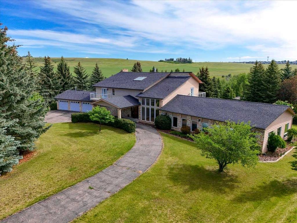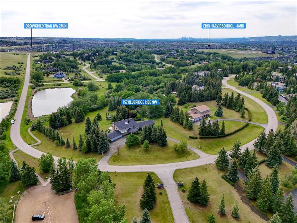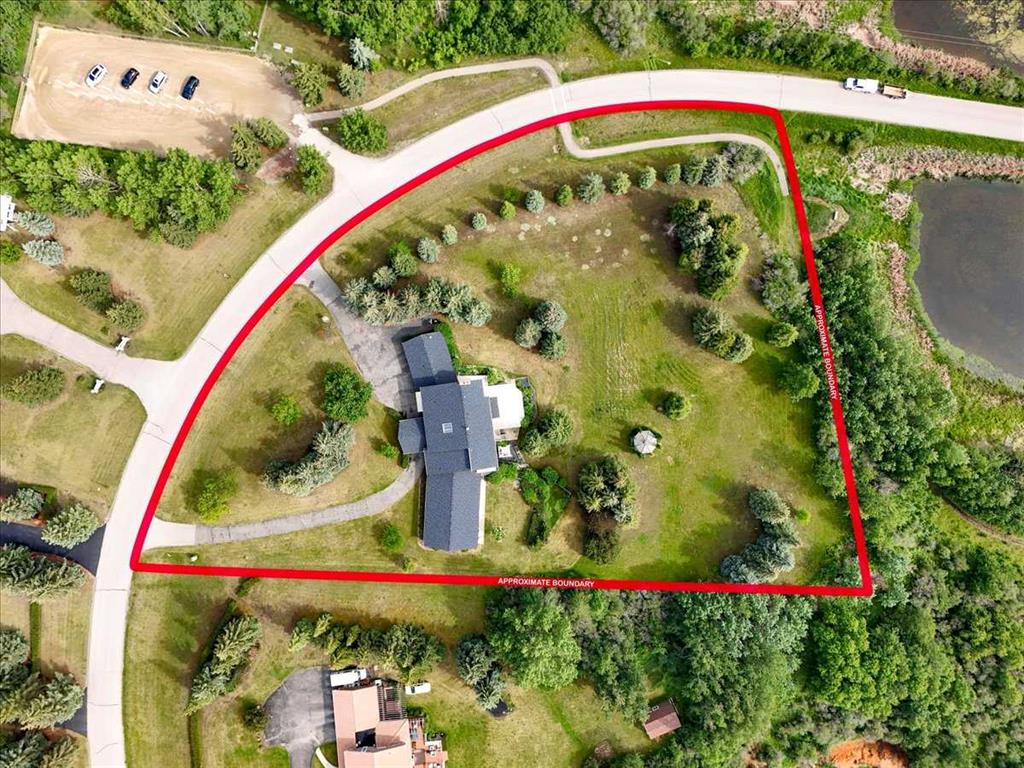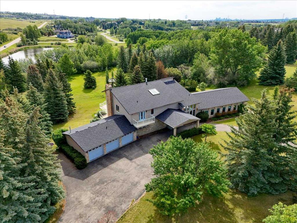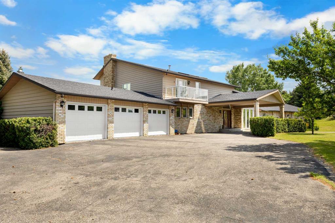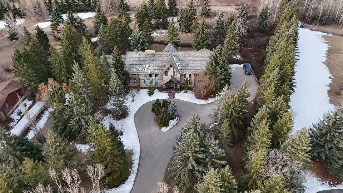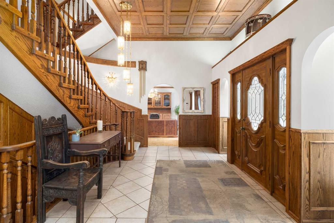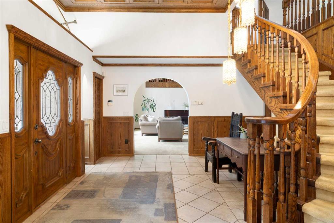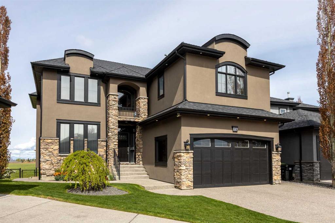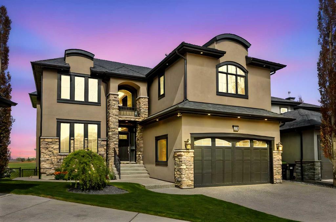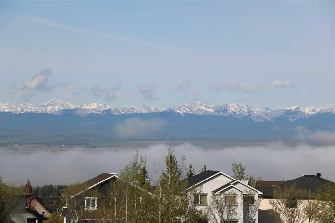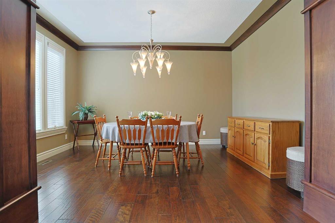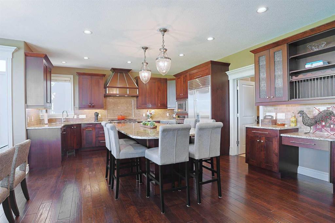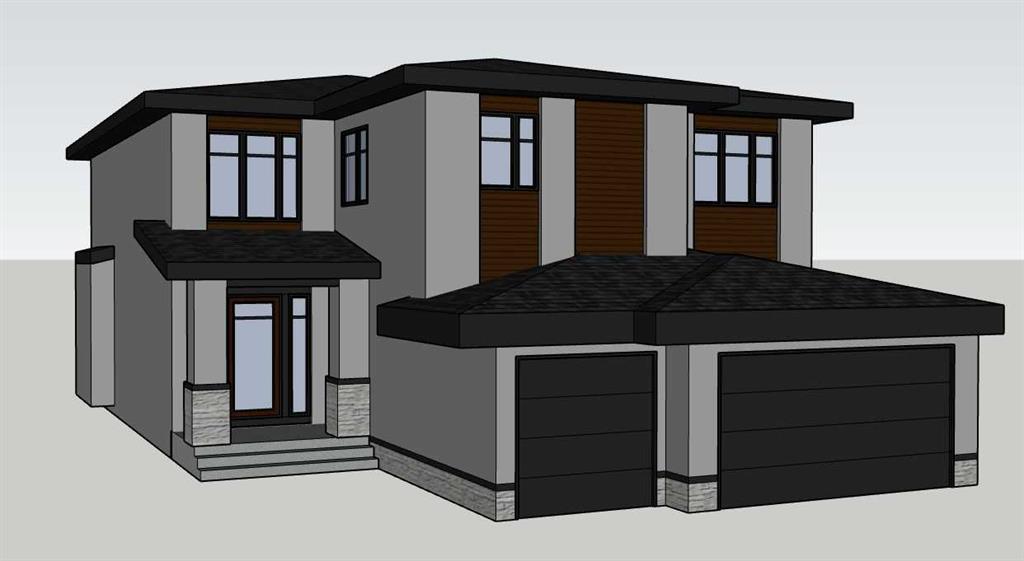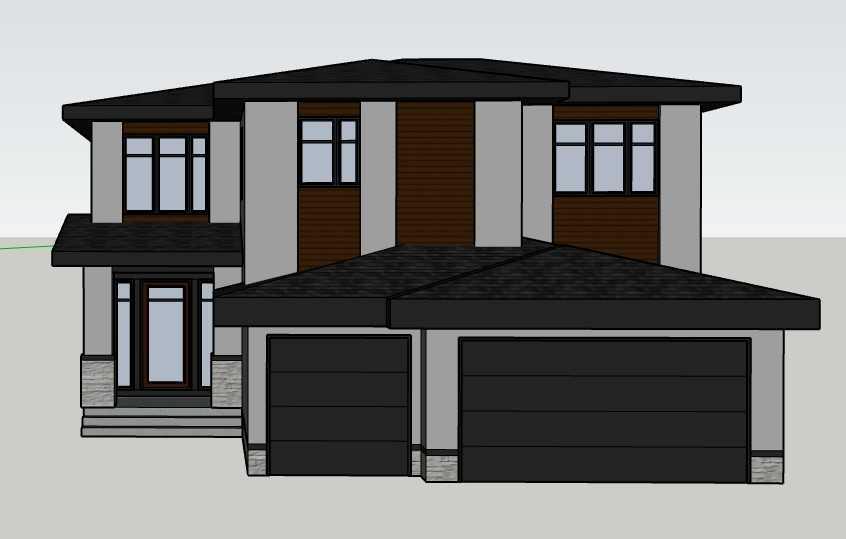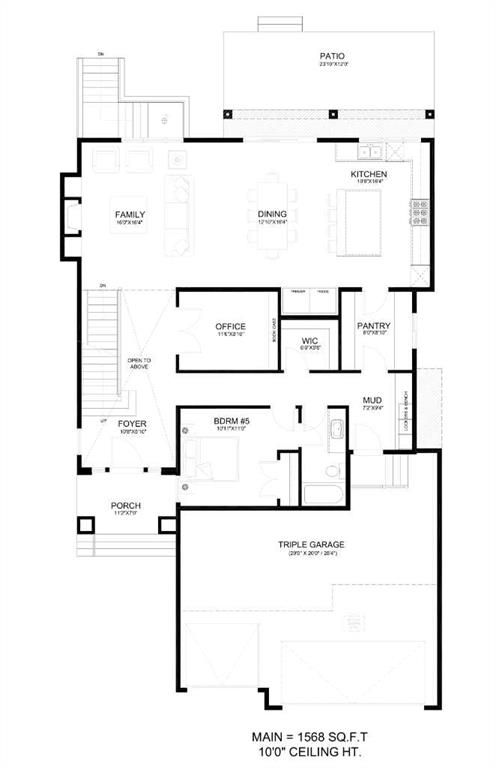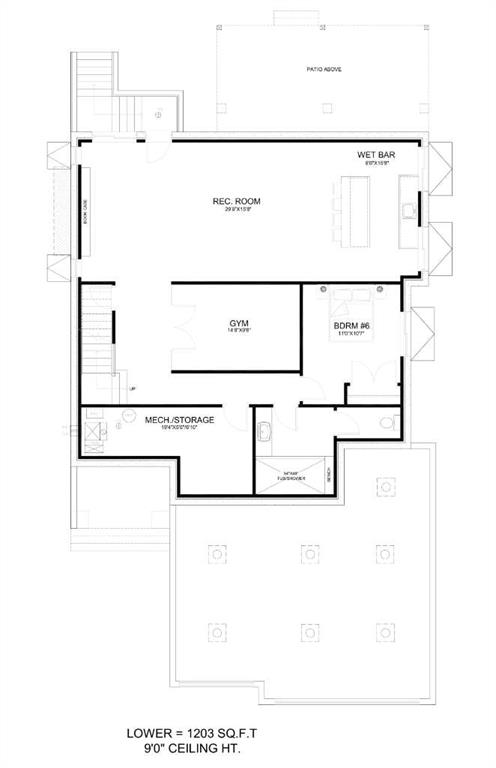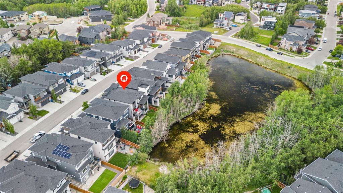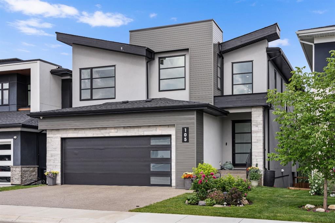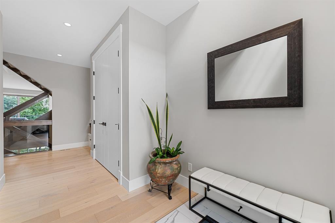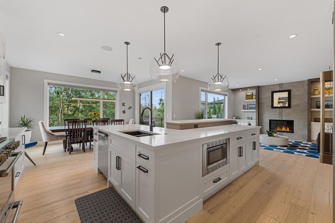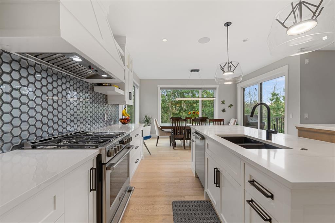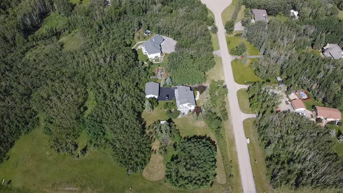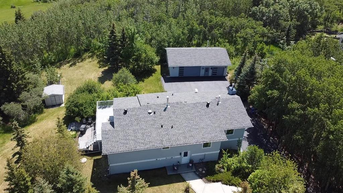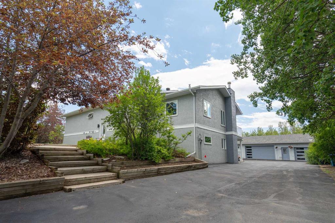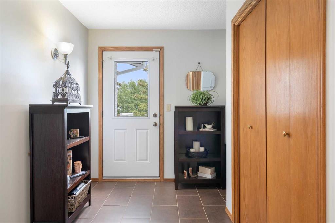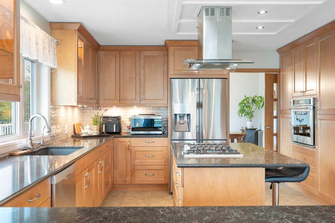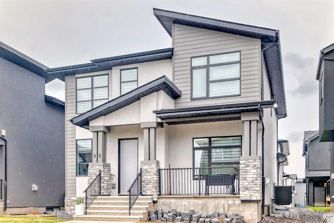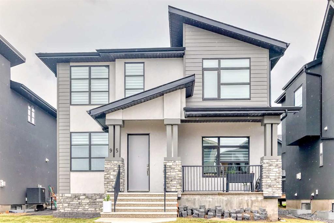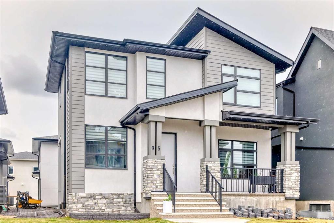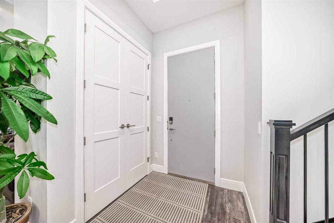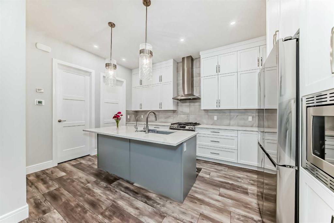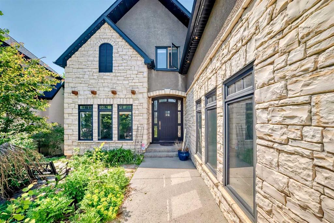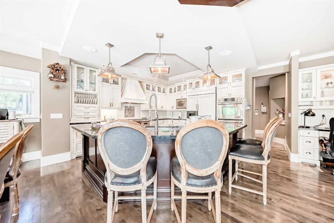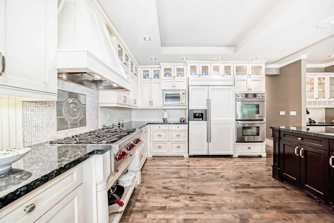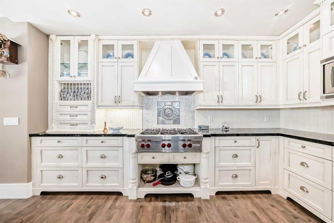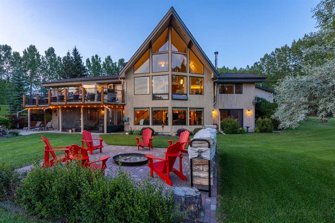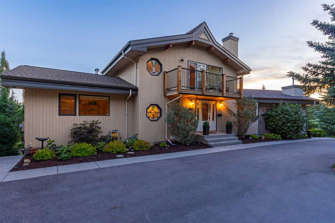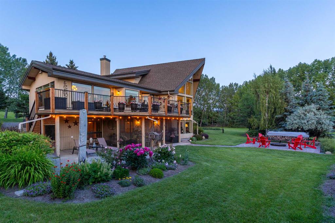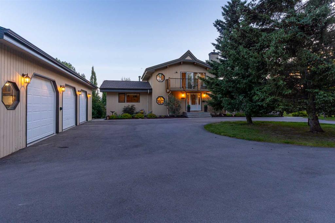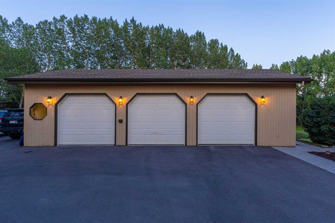258 Hamilton Drive NW
Rural Rocky View County T3R 1A2
MLS® Number: A2215119
$ 1,990,000
8
BEDROOMS
7 + 1
BATHROOMS
5,779
SQUARE FEET
1988
YEAR BUILT
Welcome to "Weeping Birch Estate," a remarkable country home set on approximately 2 acres of land in a peaceful location with views of the 15th hole of the Bearspaw Golf and Country Club. This impressive property features 7 bedrooms, 8 bathrooms, and nearly 9,000 square feet of developed living space. The grand foyer, with its 19-foot ceilings, creates an inviting entrance and sets the tone for the home. The main floor includes a study, games room, living room, and family room. The well-designed kitchen features a granite center island, ample workspace, and high-quality appliances, flowing seamlessly into the breakfast area and a light-filled atrium with a fitted hot tub. The upper level offers 5 bedrooms, including a luxurious master suite with a spa and a private reading room. An additional wing, accessible via a separate staircase, contains two en-suite bedrooms and a second family room.The lower level includes two more bedrooms, a recreation room, and a professional gym. Outdoor amenities include a regulation tennis court. Conveniently located, the property is just one minute from major road.
| COMMUNITY | Bearspaw_Calg |
| PROPERTY TYPE | Detached |
| BUILDING TYPE | House |
| STYLE | 2 Storey, Acreage with Residence |
| YEAR BUILT | 1988 |
| SQUARE FOOTAGE | 5,779 |
| BEDROOMS | 8 |
| BATHROOMS | 8.00 |
| BASEMENT | Finished, Full |
| AMENITIES | |
| APPLIANCES | Built-In Gas Range, Built-In Oven, Dishwasher, Garage Control(s), Microwave, Refrigerator, Washer/Dryer, Window Coverings |
| COOLING | Central Air |
| FIREPLACE | Gas |
| FLOORING | Hardwood, Tile |
| HEATING | Forced Air, Natural Gas |
| LAUNDRY | Laundry Room |
| LOT FEATURES | Landscaped, Level, Rectangular Lot |
| PARKING | Quad or More Attached |
| RESTRICTIONS | None Known |
| ROOF | Asphalt Shingle |
| TITLE | Fee Simple |
| BROKER | TrustPro Realty |
| ROOMS | DIMENSIONS (m) | LEVEL |
|---|---|---|
| Bedroom | 16`2" x 14`5" | Basement |
| Bedroom | 11`10" x 13`9" | Basement |
| 3pc Bathroom | 8`2" x 6`4" | Basement |
| Exercise Room | 38`8" x 33`5" | Basement |
| Flex Space | 12`4" x 20`0" | Basement |
| Game Room | 19`0" x 16`2" | Main |
| Bonus Room | 16`2" x 19`1" | Main |
| Kitchen | 14`8" x 16`10" | Main |
| Dining Room | 10`11" x 10`7" | Main |
| Office | 14`3" x 20`3" | Main |
| Atrium | 15`8" x 22`8" | Main |
| Laundry | 9`5" x 9`5" | Main |
| 2pc Bathroom | 6`10" x 5`10" | Main |
| 3pc Bathroom | 22`3" x 22`7" | Main |
| Bonus Room | 16`1" x 11`11" | Upper |
| Bedroom - Primary | 18`10" x 14`7" | Upper |
| Bedroom | 12`2" x 18`7" | Upper |
| Bedroom | 14`2" x 12`3" | Upper |
| Bedroom | 13`0" x 10`9" | Upper |
| Bedroom | 10`9" x 14`10" | Upper |
| Bedroom | 9`1" x 15`6" | Upper |
| 5pc Ensuite bath | 8`6" x 10`6" | Upper |
| Library | 13`0" x 11`6" | Upper |
| 5pc Ensuite bath | 7`11" x 7`11" | Upper |
| 5pc Ensuite bath | 7`11" x 8`2" | Upper |
| 4pc Bathroom | 7`9" x 6`10" | Upper |
| 6pc Ensuite bath | 7`8" x 9`11" | Upper |

