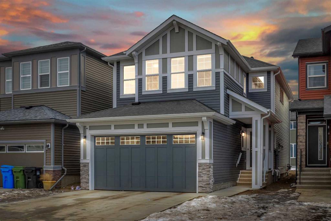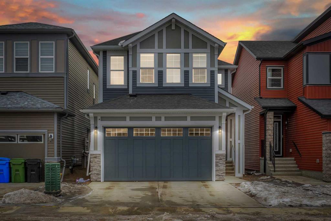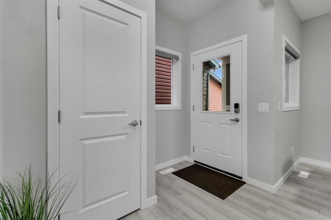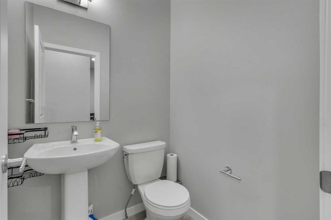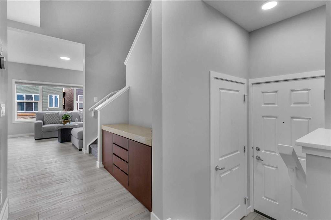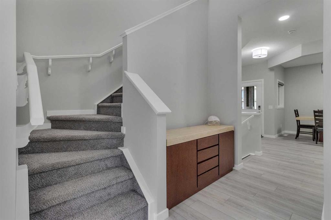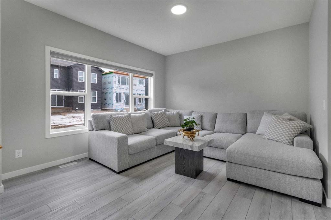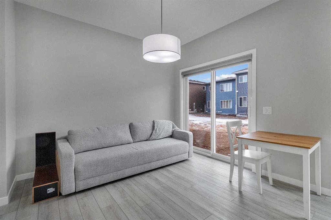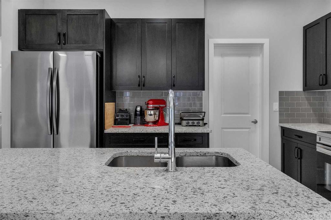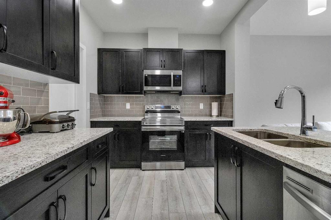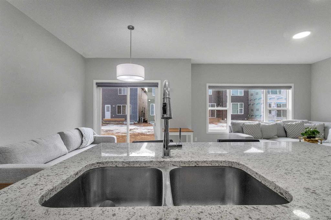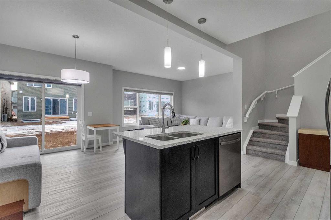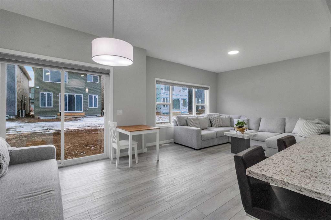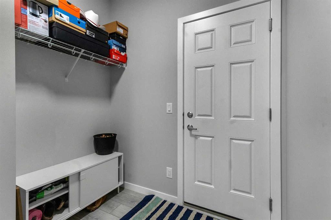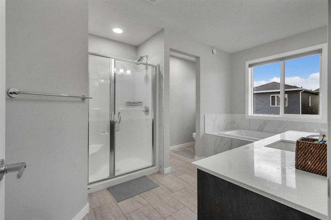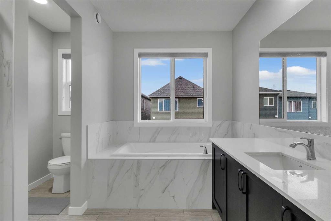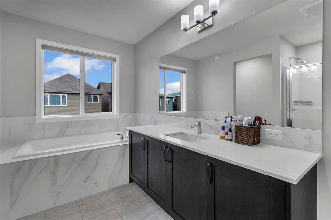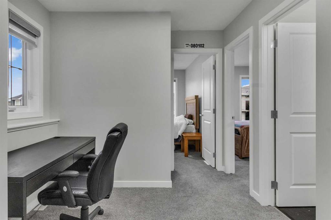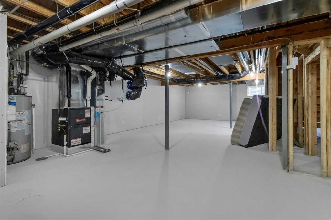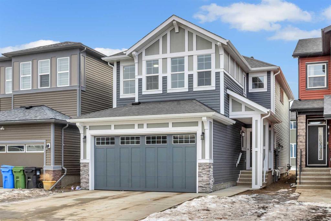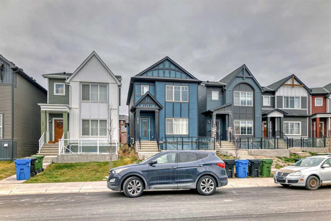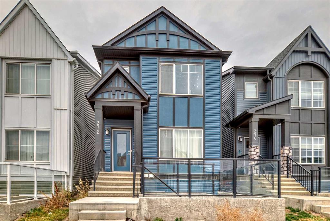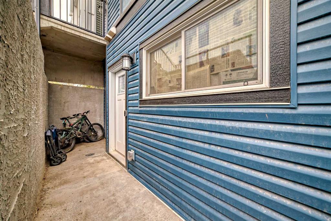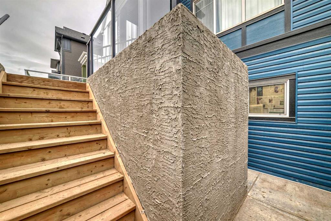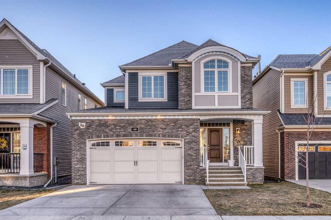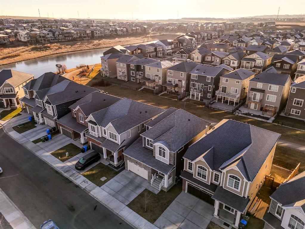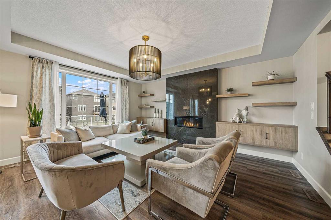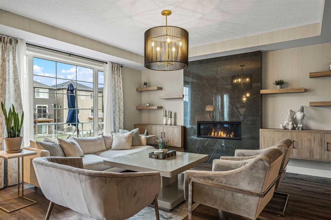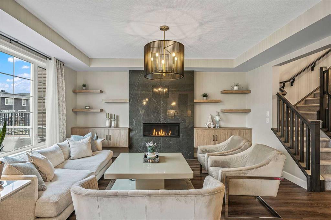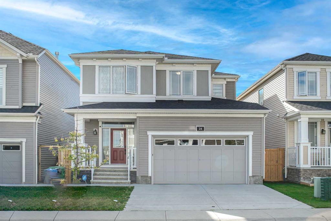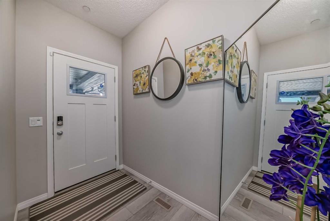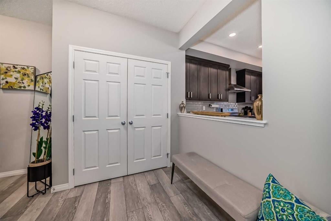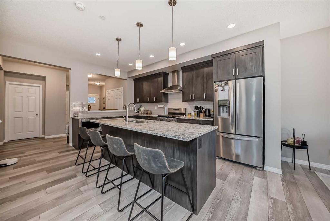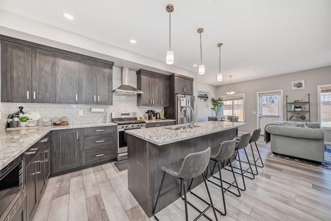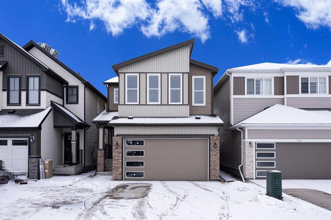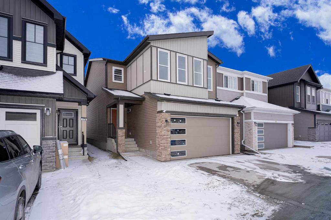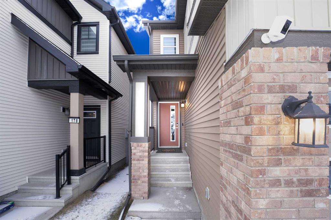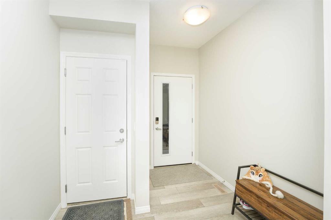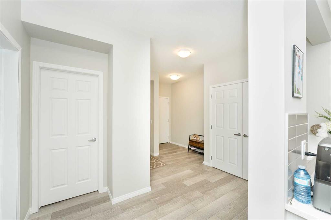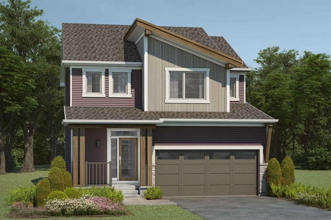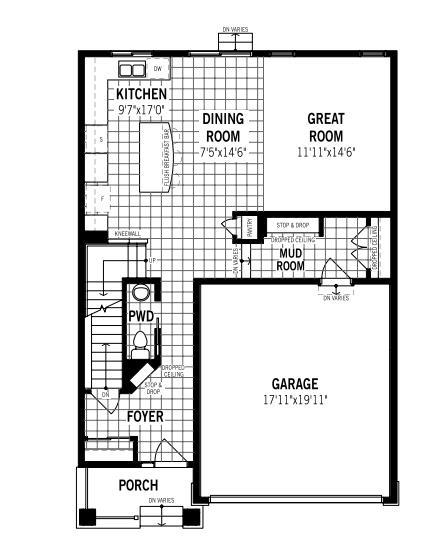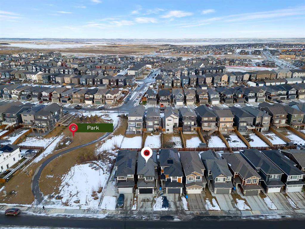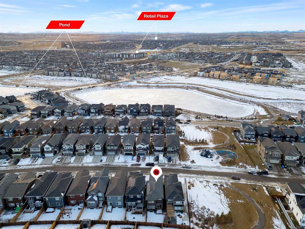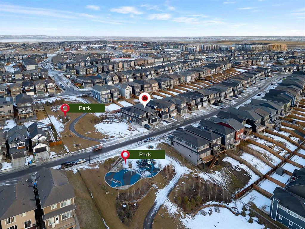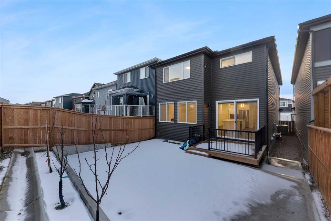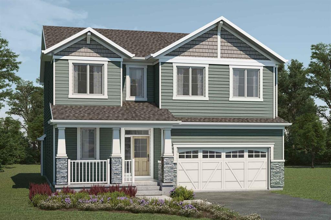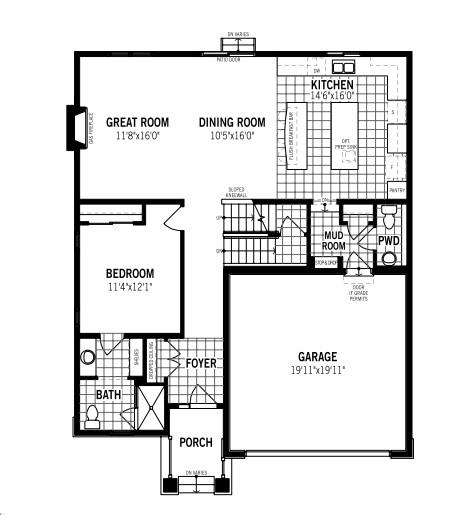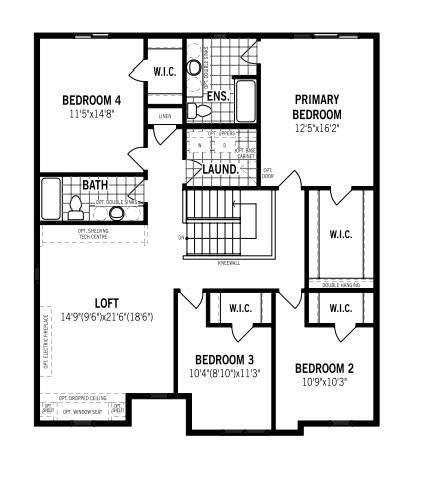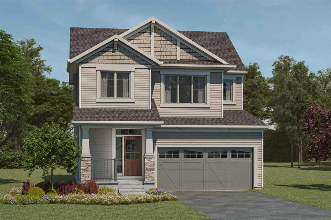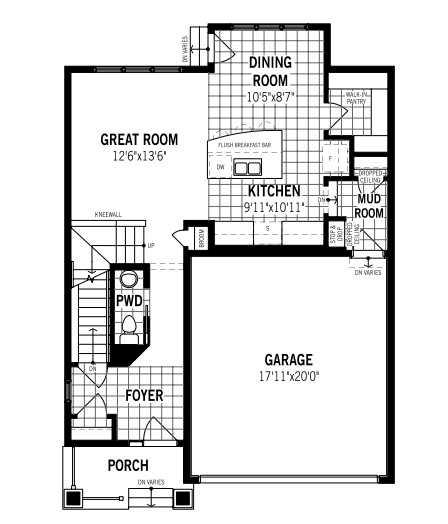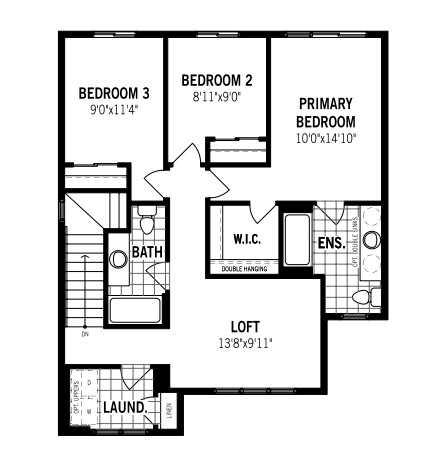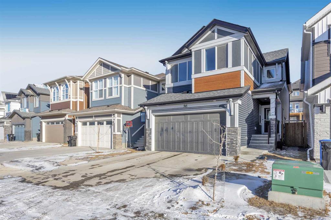353 Carringvue Place NW
Calgary T3P 2A4
MLS® Number: A2193860
$ 839,900
3
BEDROOMS
2 + 1
BATHROOMS
2,052
SQUARE FEET
2024
YEAR BUILT
Welcome to this stunning 3-bedroom home, featuring a spacious primary suite with a luxurious 4-piece ensuite and a walk-in closet. Spanning 2,051 sq. ft., this beautifully designed home offers a functional main floor with a well-appointed kitchen, a convenient pantry, and a mudroom for added storage. Enjoy the versatility of basement access from both inside and outside, perfect for future development or a separate living space. This home is a must-see—schedule your viewing today!
| COMMUNITY | Carrington |
| PROPERTY TYPE | Detached |
| BUILDING TYPE | House |
| STYLE | 2 Storey |
| YEAR BUILT | 2024 |
| SQUARE FOOTAGE | 2,052 |
| BEDROOMS | 3 |
| BATHROOMS | 3.00 |
| BASEMENT | Separate/Exterior Entry, None, Unfinished |
| AMENITIES | |
| APPLIANCES | Dishwasher, Electric Cooktop, Electric Oven, Garage Control(s), Microwave, Refrigerator, Washer/Dryer, Window Coverings |
| COOLING | None |
| FIREPLACE | N/A |
| FLOORING | Carpet, Hardwood |
| HEATING | Central |
| LAUNDRY | Laundry Room, Upper Level |
| LOT FEATURES | See Remarks |
| PARKING | Double Garage Attached |
| RESTRICTIONS | None Known |
| ROOF | Asphalt Shingle |
| TITLE | Fee Simple |
| BROKER | eXp Realty |
| ROOMS | DIMENSIONS (m) | LEVEL |
|---|---|---|
| Living Room | 75`2" x 39`4" | Main |
| Kitchen | 42`8" x 27`11" | Main |
| 2pc Bathroom | 15`10" x 16`2" | Main |
| Dining Room | 41`0" x 31`5" | Main |
| Bedroom - Primary | 41`7" x 58`10" | Second |
| 4pc Ensuite bath | 32`7" x 41`7" | Second |
| Family Room | 33`8" x 39`4" | Second |
| Bedroom | 28`9" x 51`8" | Second |
| Bedroom | 28`9" x 39`8" | Second |
| 4pc Bathroom | 28`9" x 16`2" | Second |

