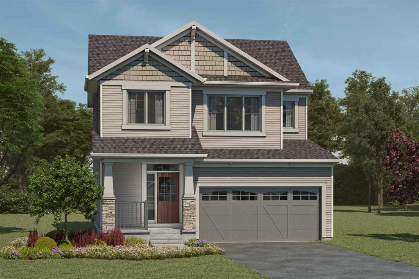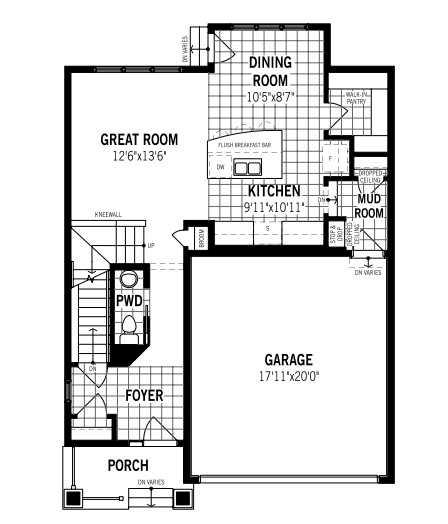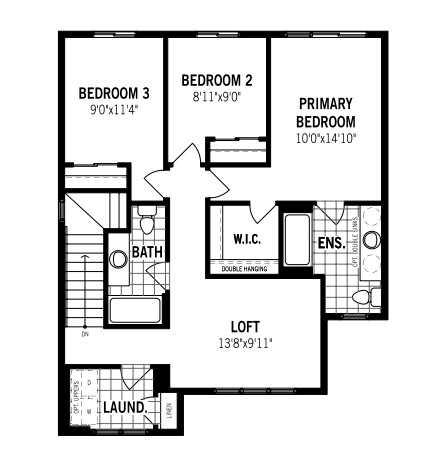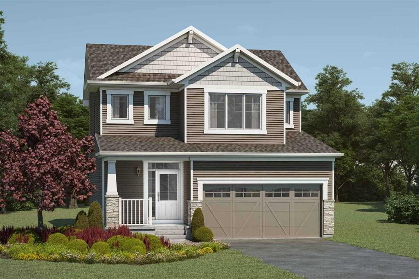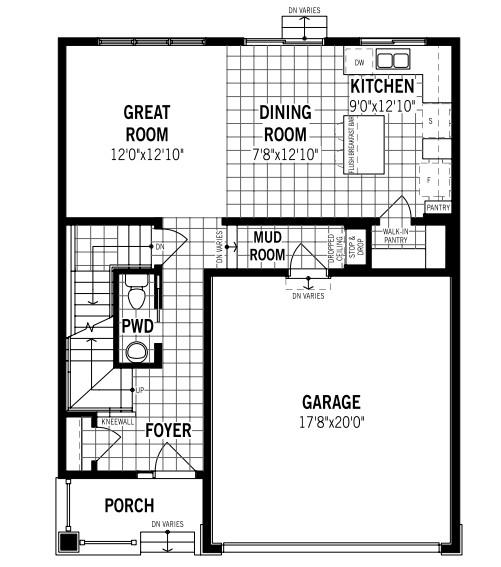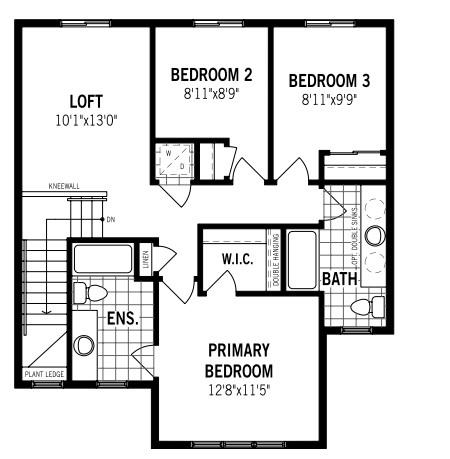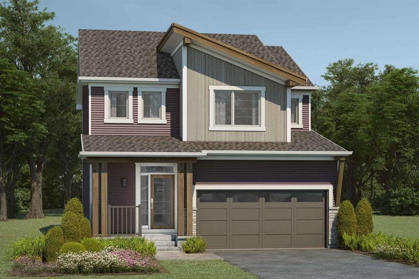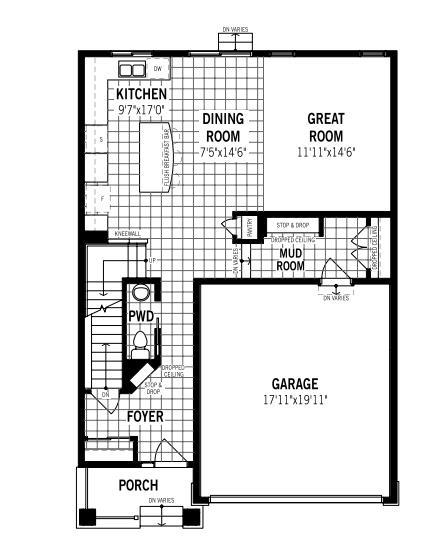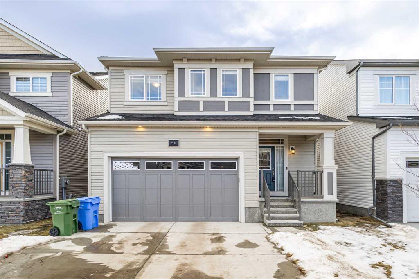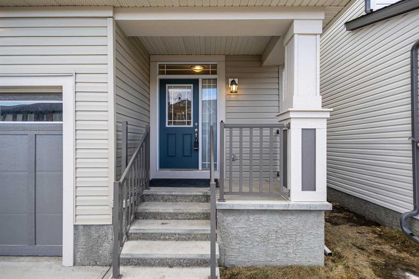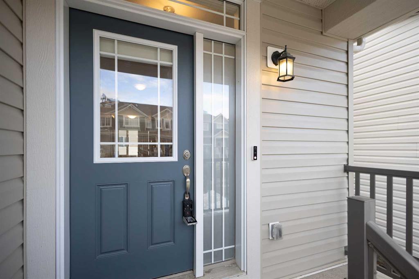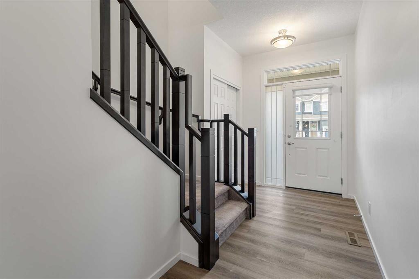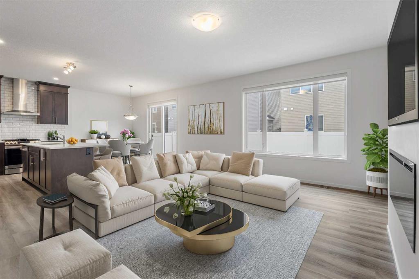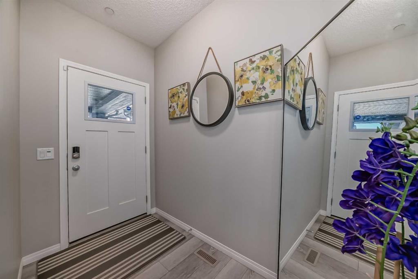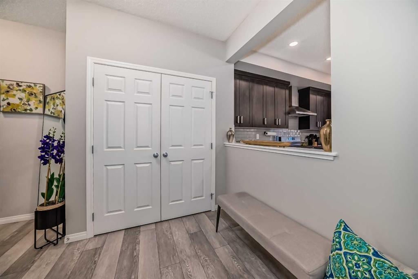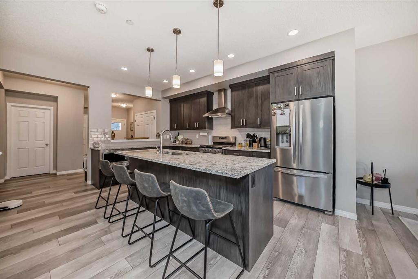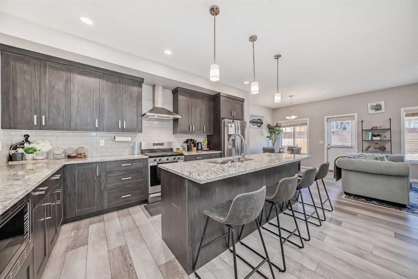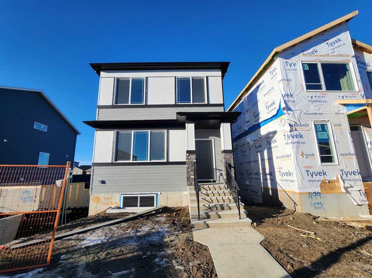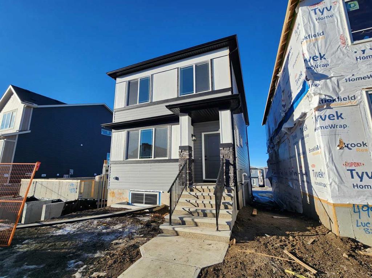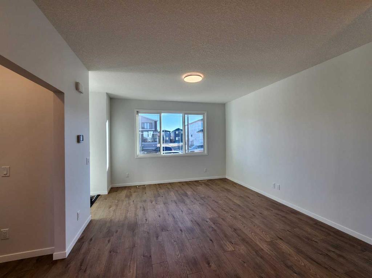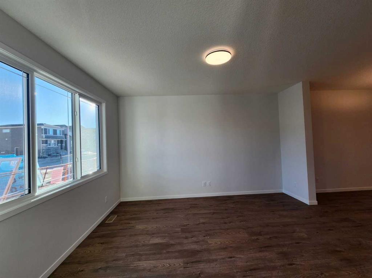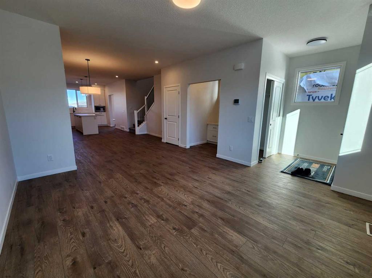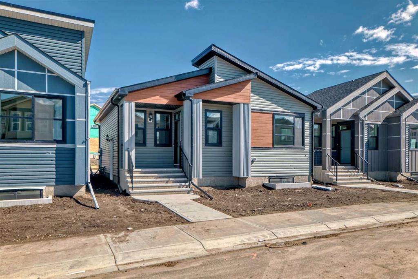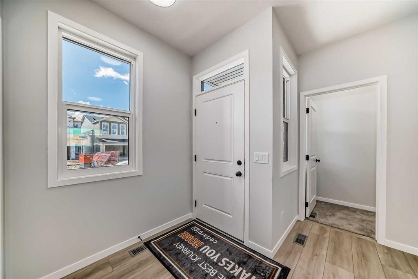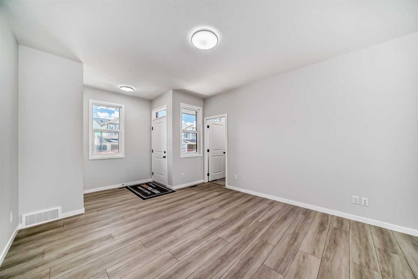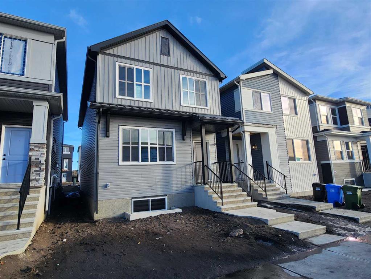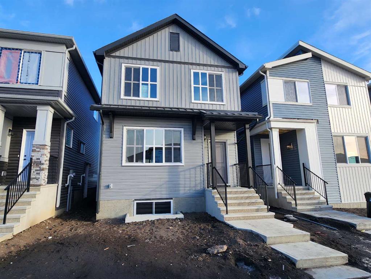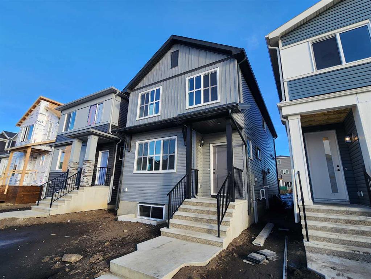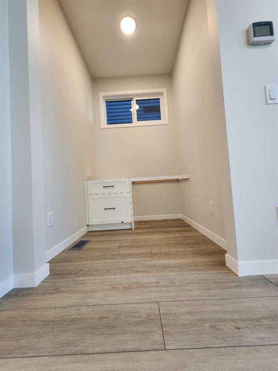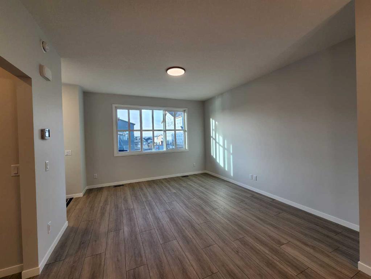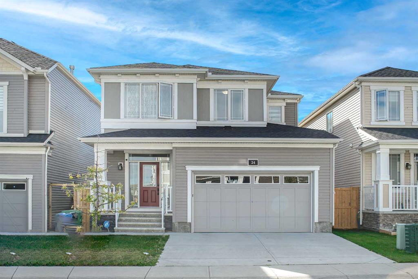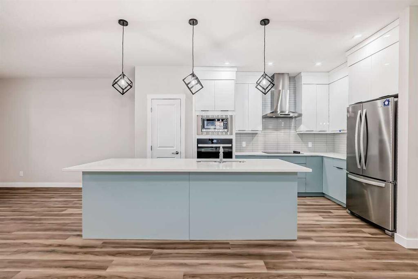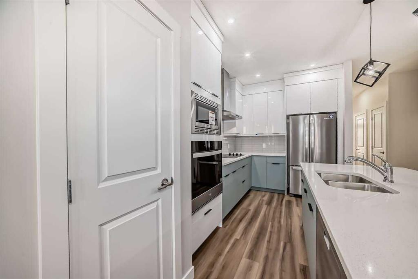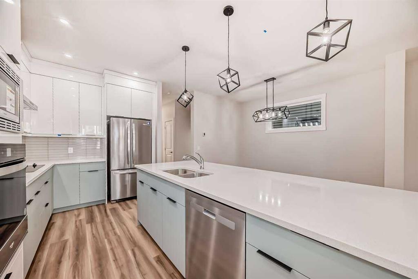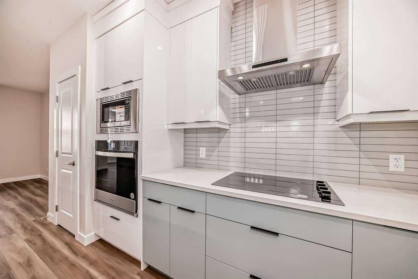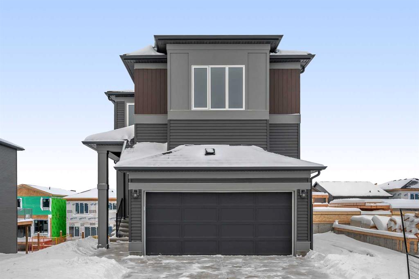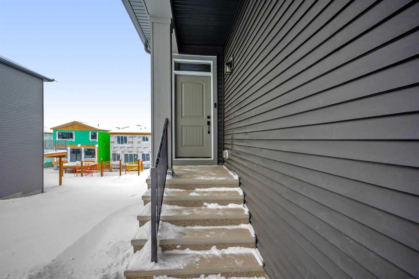66 Carringford Way NW
Calgary T3P 2G7
MLS® Number: A2192494
$ 687,990
3
BEDROOMS
2 + 1
BATHROOMS
1,674
SQUARE FEET
2025
YEAR BUILT
The Yamnuska is a 1,674 sq. ft., 3-bedroom detached home with a 2-car garage, located in the vibrant Carrington community in Calgary. Priced at $687,990, this home features luxury vinyl plank flooring throughout, quartz countertops in the kitchen and ensuite, and premium upgrades such as an electric fireplace in the living room, a walk-in glass shower in the ensuite, and solar panels for energy efficiency. This home comes fully equipped with Samsung stainless steel appliances and will be move-in ready within three months—giving you just enough time to purchase, pack, and settle in! Enjoy close access to Carrington’s upcoming commercial area, opening this year, plus convenient proximity to CrossIron Mills Shopping Mall (10 minutes away) and Calgary International Airport (15 minutes away). The community also offers playgrounds, a skatepark, walking paths around the pond, and beautiful green spaces—the perfect place to call home!
| COMMUNITY | Carrington |
| PROPERTY TYPE | Detached |
| BUILDING TYPE | House |
| STYLE | 2 Storey |
| YEAR BUILT | 2025 |
| SQUARE FOOTAGE | 1,674 |
| BEDROOMS | 3 |
| BATHROOMS | 3.00 |
| BASEMENT | Full, Unfinished |
| AMENITIES | |
| APPLIANCES | Dishwasher, Electric Stove, Garage Control(s), Range Hood, Refrigerator |
| COOLING | None |
| FIREPLACE | N/A |
| FLOORING | Carpet, Tile, Vinyl |
| HEATING | Forced Air |
| LAUNDRY | Upper Level |
| LOT FEATURES | Back Yard, Lawn, Interior Lot, Level, Street Lighting, Rectangular Lot |
| PARKING | Double Garage Attached, Driveway, Garage Faces Front, On Street |
| RESTRICTIONS | None Known |
| ROOF | Asphalt Shingle |
| TITLE | Fee Simple |
| BROKER | RE/MAX Crown |
| ROOMS | DIMENSIONS (m) | LEVEL |
|---|---|---|
| Great Room | 12`6" x 13`6" | Main |
| Dining Room | 10`5" x 8`7" | Main |
| Kitchen | 9`11" x 10`11" | Main |
| Pantry | Main | |
| 2pc Bathroom | Main | |
| Bedroom | 9`0" x 11`4" | Upper |
| Bedroom | 8`11" x 9`0" | Upper |
| Bedroom - Primary | 10`0" x 14`10" | Upper |
| Loft | 13`8" x 9`11" | Upper |
| Laundry | Upper | |
| 4pc Bathroom | Upper | |
| 5pc Ensuite bath | Upper |

