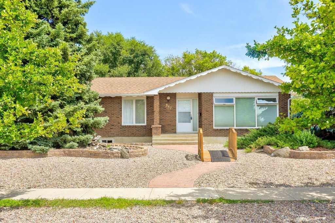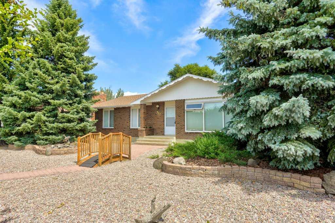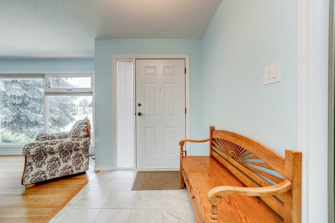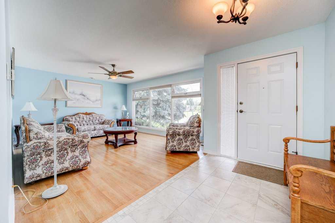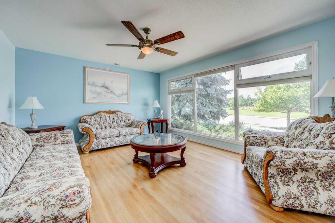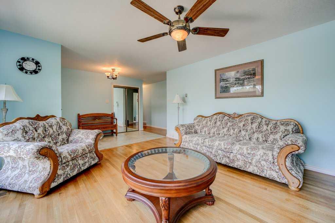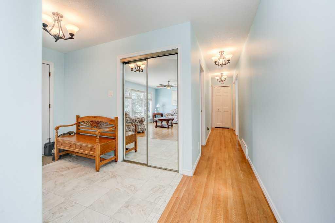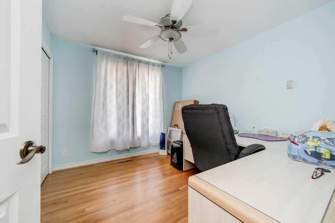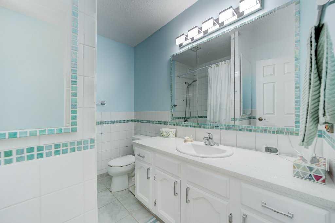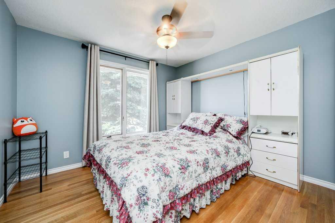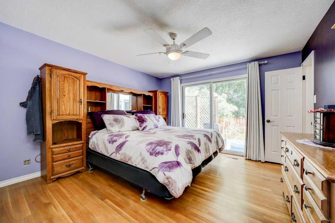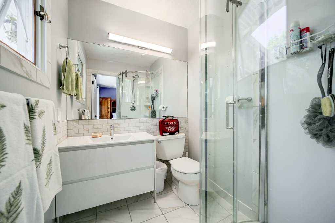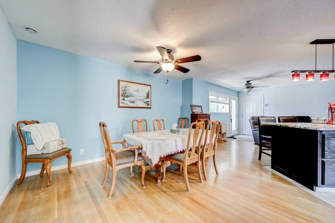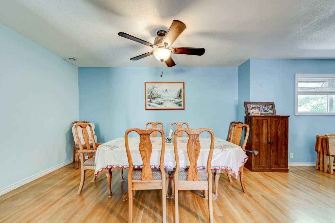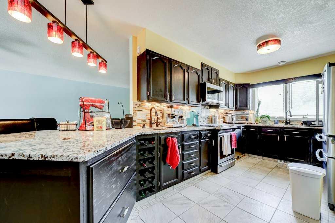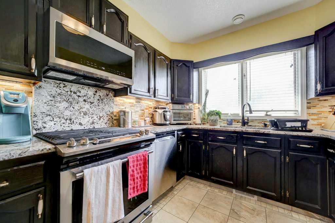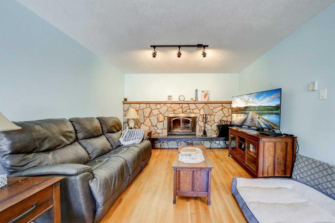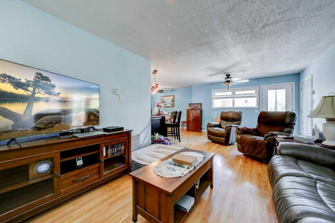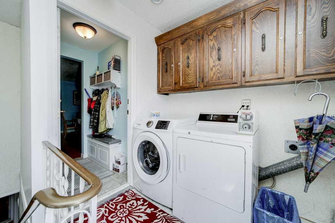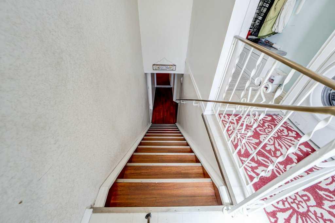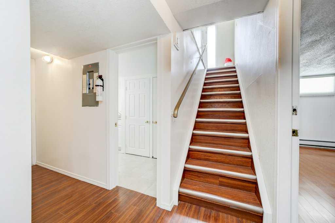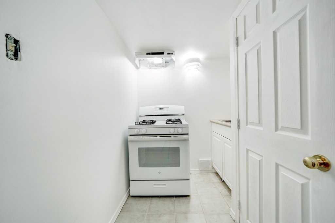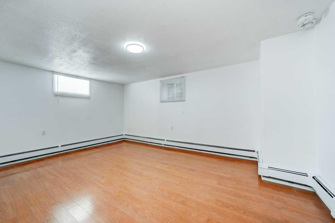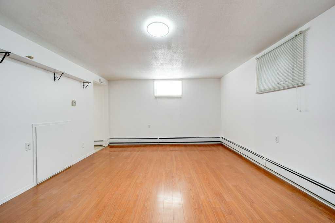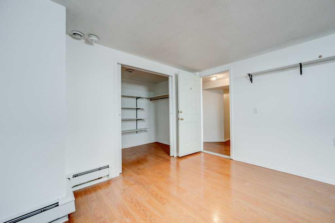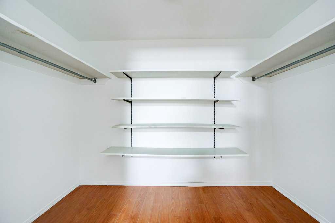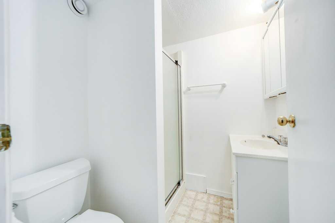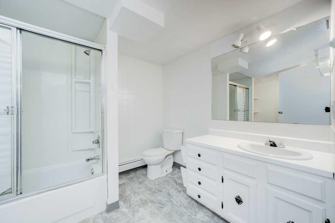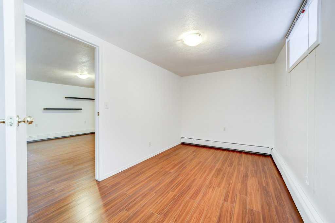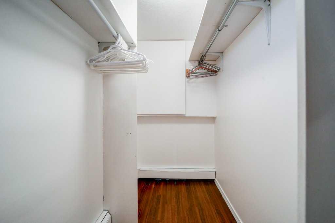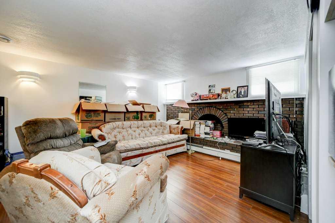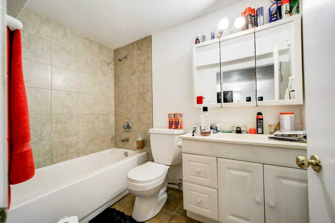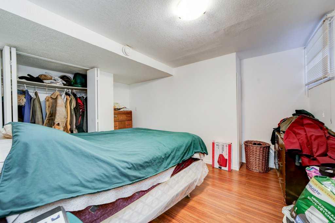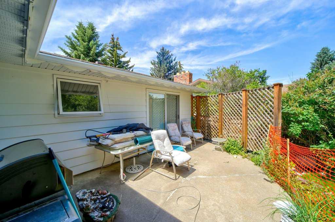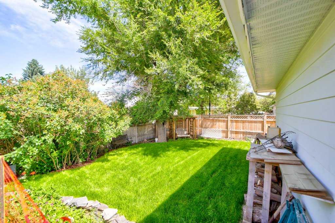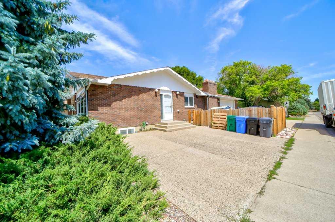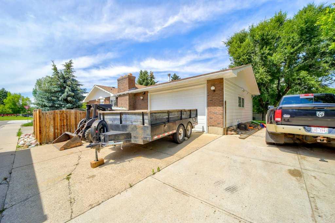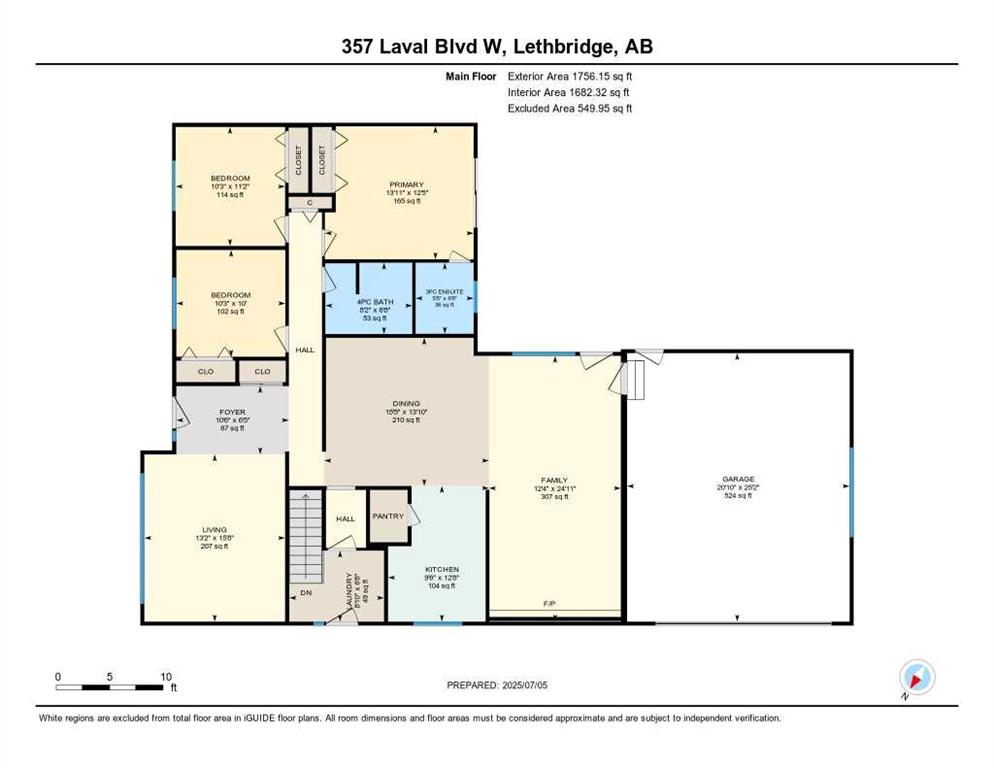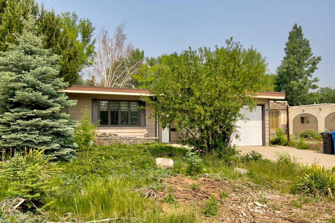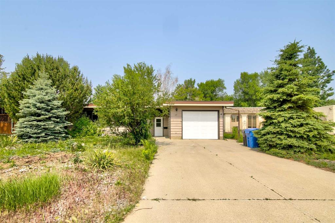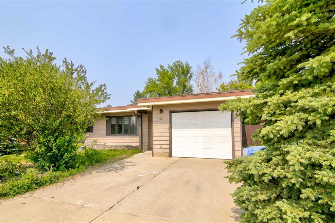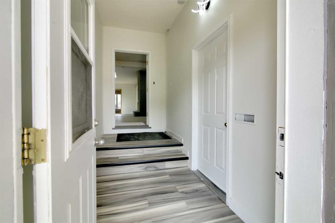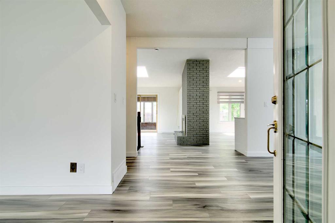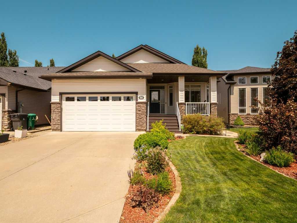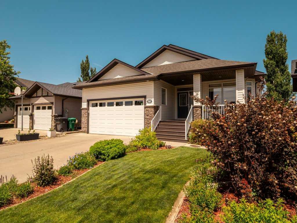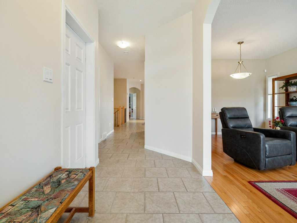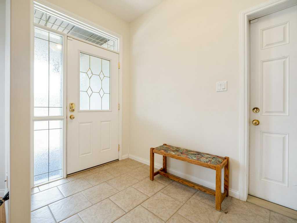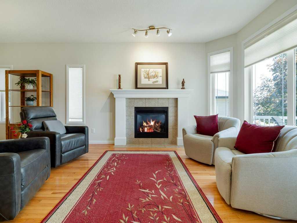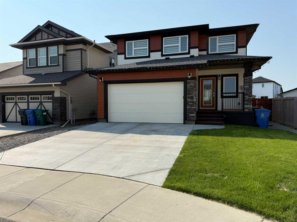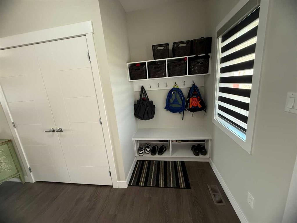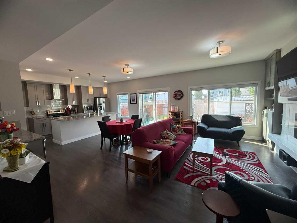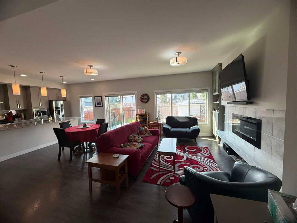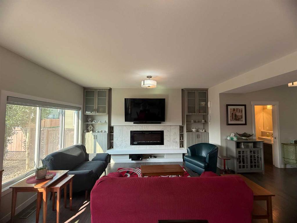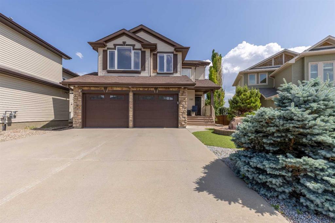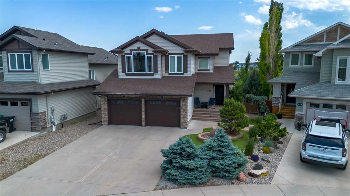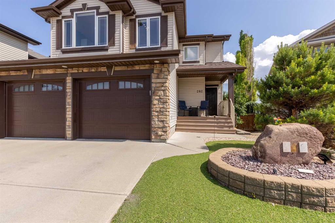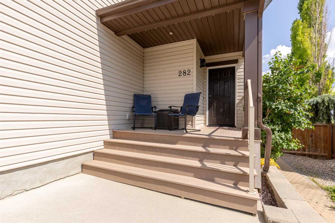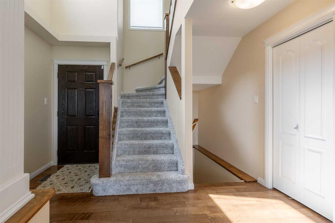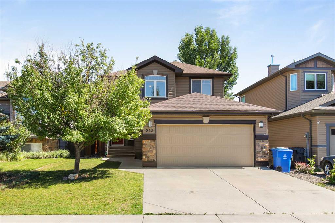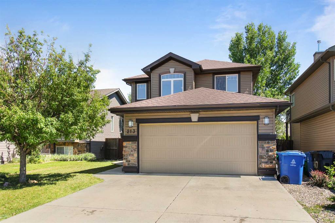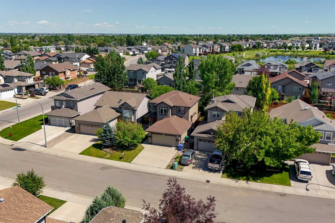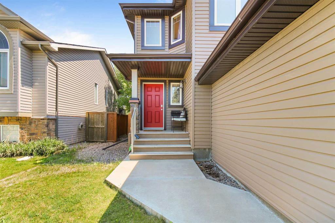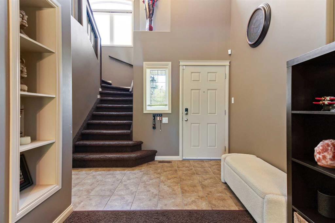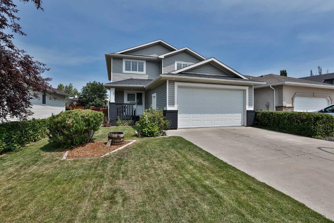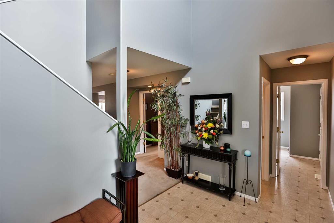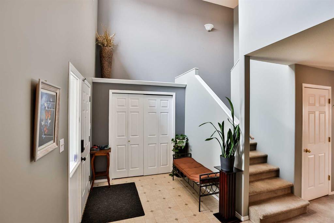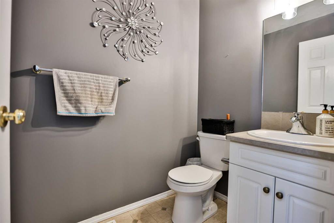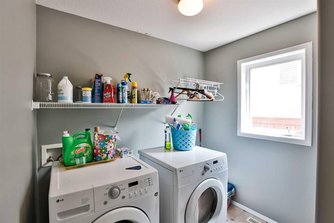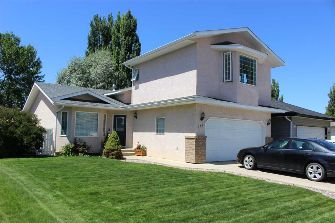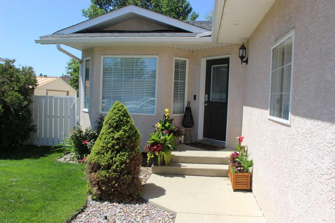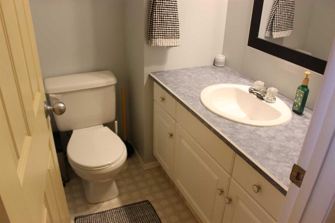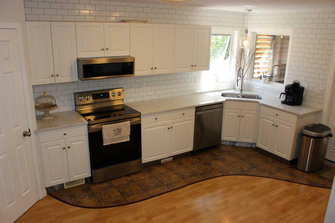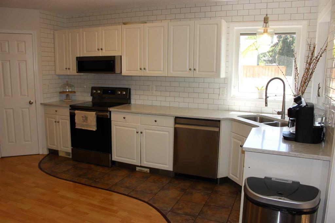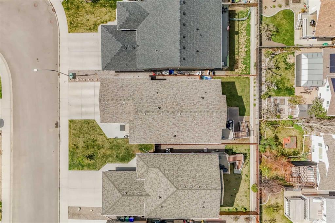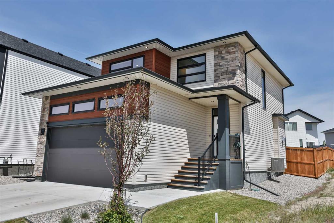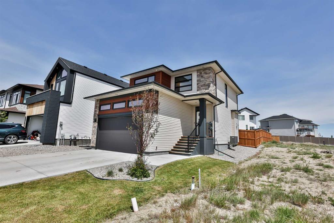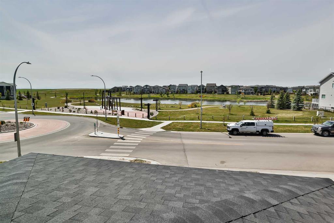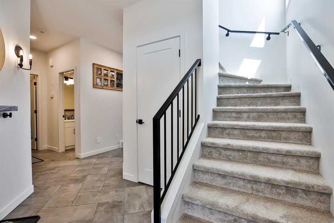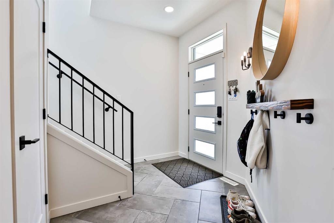357 Laval Boulevard W
Lethbridge T1K 3W7
MLS® Number: A2229114
$ 599,900
6
BEDROOMS
5 + 0
BATHROOMS
1,756
SQUARE FEET
1977
YEAR BUILT
Location, location, location! This Legally suited bungalow is located in a mature area on the west side of Lethbridge .The large main level features three bedrooms, two living spaces, a kitchen, and an eating area, providing ample space to live upstairs while renting out the basement .This home has a wood-burning fireplace upstairs for those cold winter days and Central Air conditioner for our hot summer nights . The newer kitchen area has a large window letting in lots of natural light and features beautiful granite counters. There are two bathrooms upstairs, one being en suite, of which was just recently renovated .With the 3 bedrooms up there is room for a growing family .The upstairs is equipped with in-floor heating, ensuring comfort at all times on these stunning hardwood floors. The owners have taken great care and installed a safe and sound between the floors to dampen sound transmission and have provided radiant heat in the basement with controls. This home also has two HVR, a recovery system to help circulate the air throughout the home.The large legal suite in the lower level has 3 bedrooms , 3 bathrooms and two living areas all with large windows letting in lots of light, always nice to have additional income to help supplement or pay your mortgage . If you’re looking for an attached garage, but also want ample parking this home could be the one for you. Lots of space for that big RV and additional parking. This home looks onto Nicholas Sheran park , just cross the street and go for your evening walk through the gorgeous park paths . Call your REALTOR® today and book a viewing of this beautiful bungalow in West Lethbridge.
| COMMUNITY | Varsity Village |
| PROPERTY TYPE | Detached |
| BUILDING TYPE | House |
| STYLE | Bungalow |
| YEAR BUILT | 1977 |
| SQUARE FOOTAGE | 1,756 |
| BEDROOMS | 6 |
| BATHROOMS | 5.00 |
| BASEMENT | Separate/Exterior Entry, Full, Suite |
| AMENITIES | |
| APPLIANCES | Central Air Conditioner, Dishwasher, Gas Stove, Microwave Hood Fan, Refrigerator, Window Coverings |
| COOLING | Central Air |
| FIREPLACE | Basement, Brick Facing, Family Room, Wood Burning |
| FLOORING | Ceramic Tile, Hardwood, Linoleum |
| HEATING | Baseboard, Boiler, In Floor |
| LAUNDRY | In Hall |
| LOT FEATURES | Back Lane, Corner Lot |
| PARKING | Double Garage Attached, RV Access/Parking |
| RESTRICTIONS | None Known |
| ROOF | Asphalt Shingle |
| TITLE | Fee Simple |
| BROKER | RE/MAX FIRST |
| ROOMS | DIMENSIONS (m) | LEVEL |
|---|---|---|
| Game Room | 14`4" x 13`2" | Lower |
| Flex Space | 15`11" x 12`5" | Lower |
| Kitchen | 6`5" x 9`3" | Lower |
| 4pc Bathroom | Lower | |
| Bedroom | 16`10" x 12`10" | Lower |
| 3pc Ensuite bath | Lower | |
| Walk-In Closet | 5`1" x 9`8" | Lower |
| Bedroom | 8`0" x 18`9" | Lower |
| Bedroom | 11`11" x 11`1" | Lower |
| 4pc Bathroom | Lower | |
| Living Room | 15`8" x 13`2" | Main |
| Dining Room | 13`10" x 15`5" | Main |
| Kitchen | 12`8" x 9`6" | Main |
| Family Room | 24`11" x 12`4" | Main |
| Laundry | 6`8" x 8`10" | Main |
| Bedroom - Primary | 12`5" x 13`11" | Main |
| 3pc Ensuite bath | Main | |
| Bedroom | 11`2" x 10`3" | Main |
| Bedroom | 10`0" x 10`3" | Main |
| 4pc Bathroom | Main |

