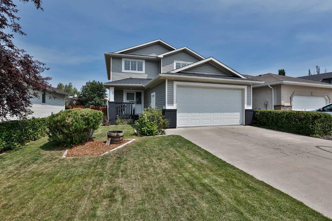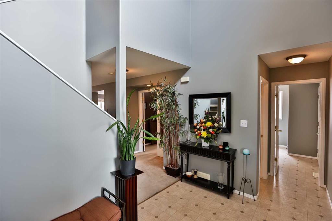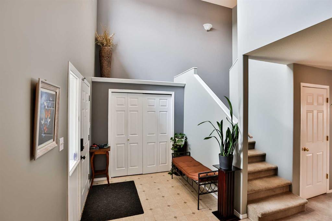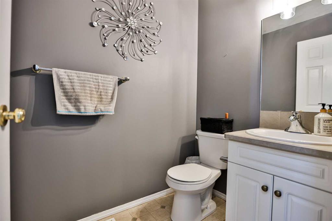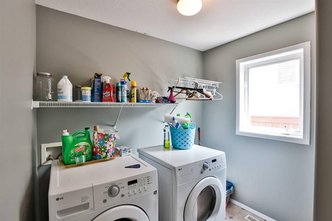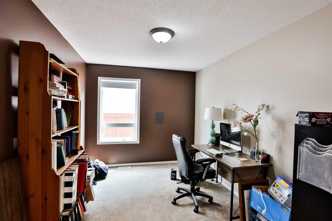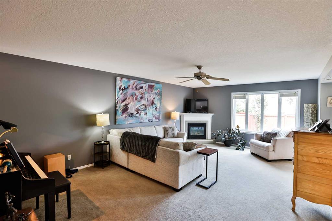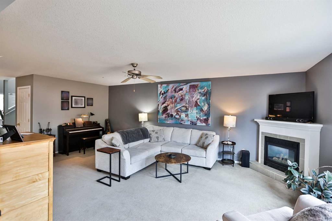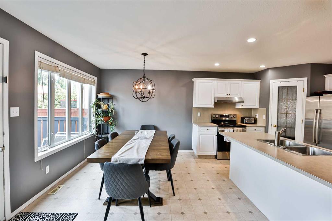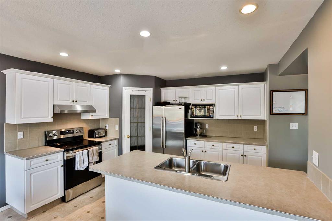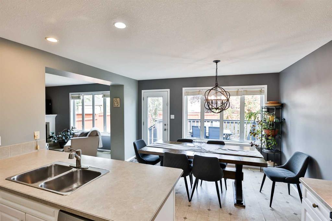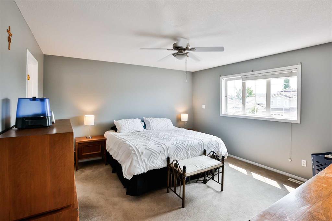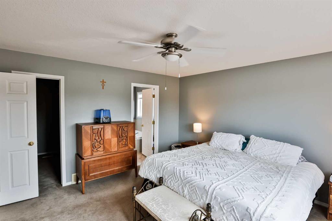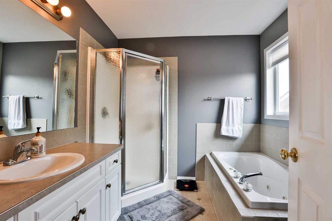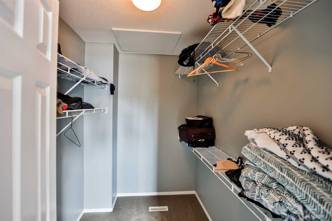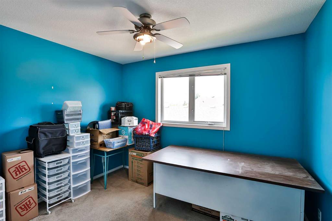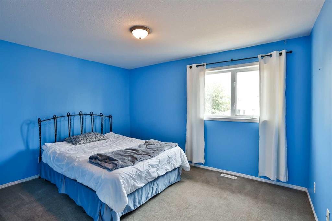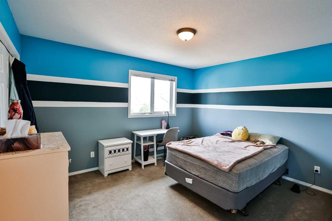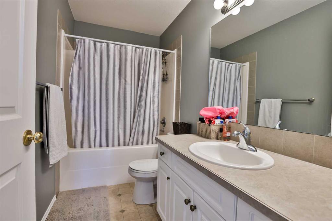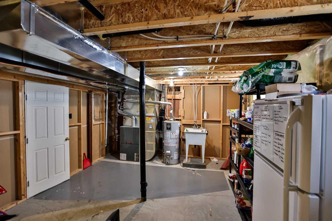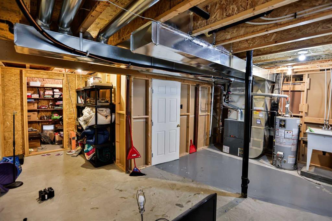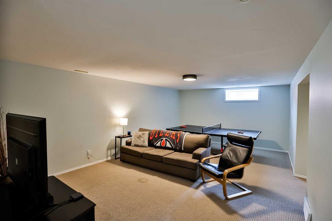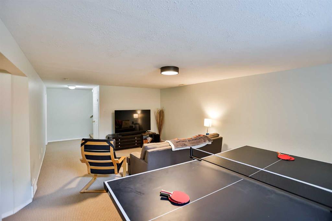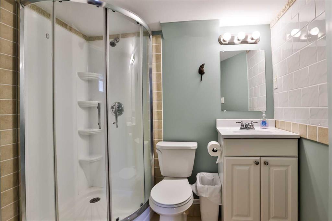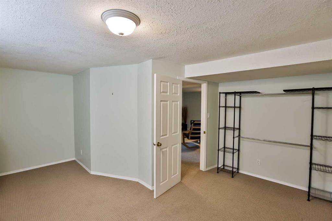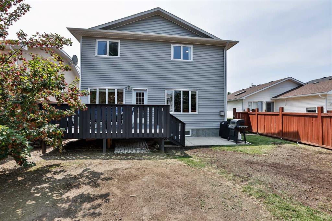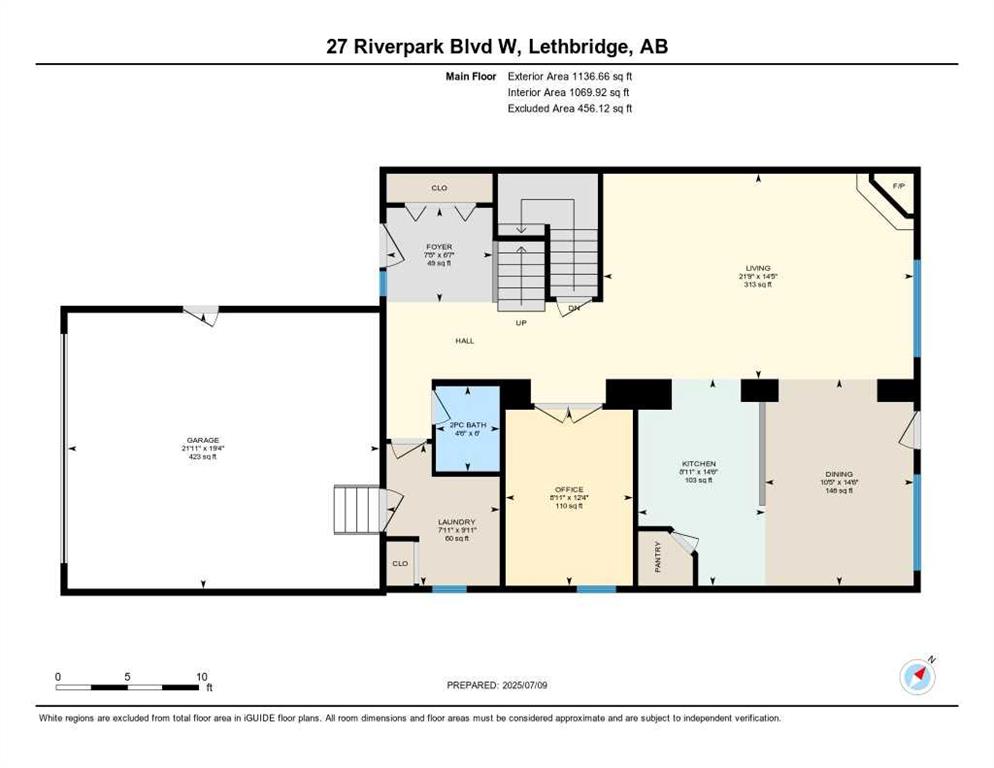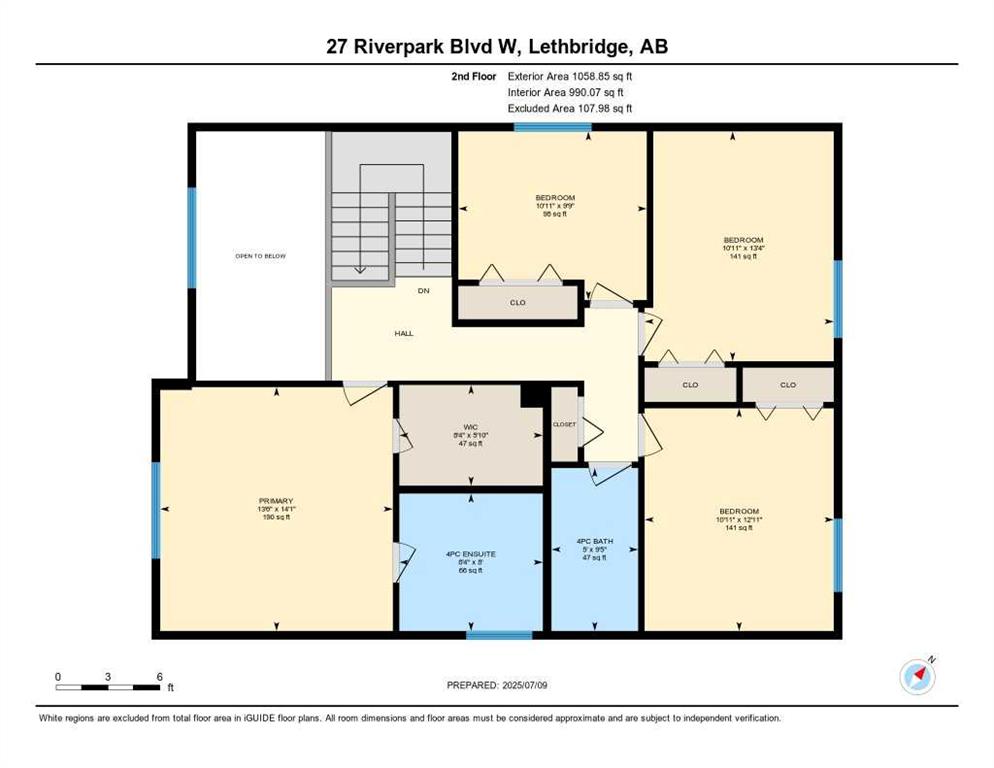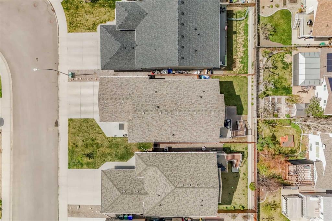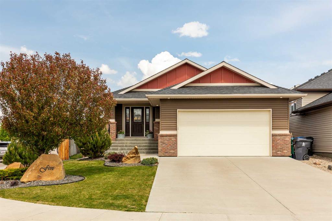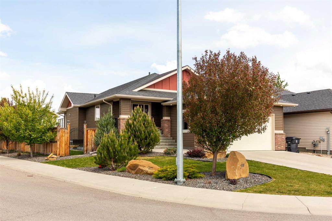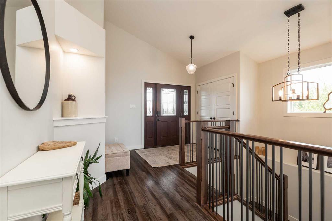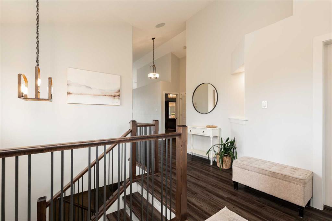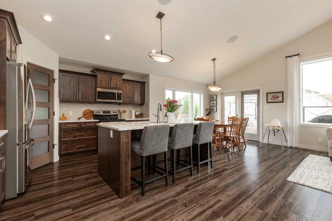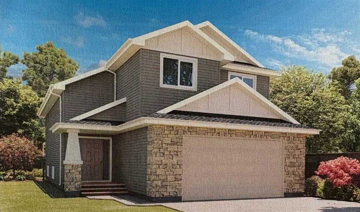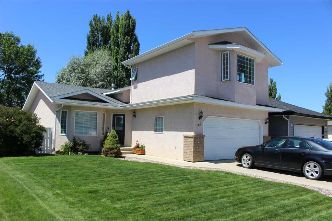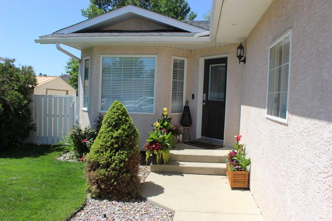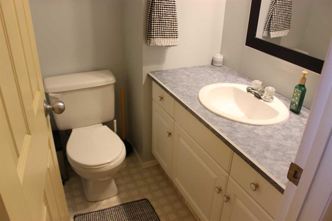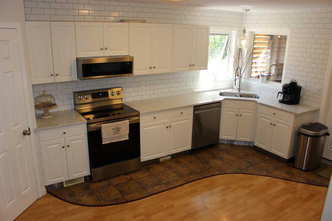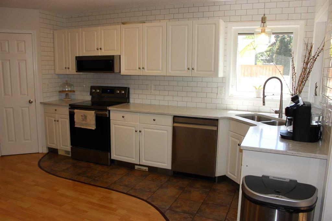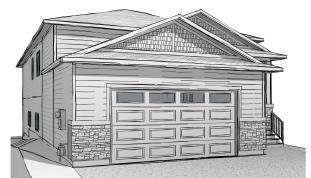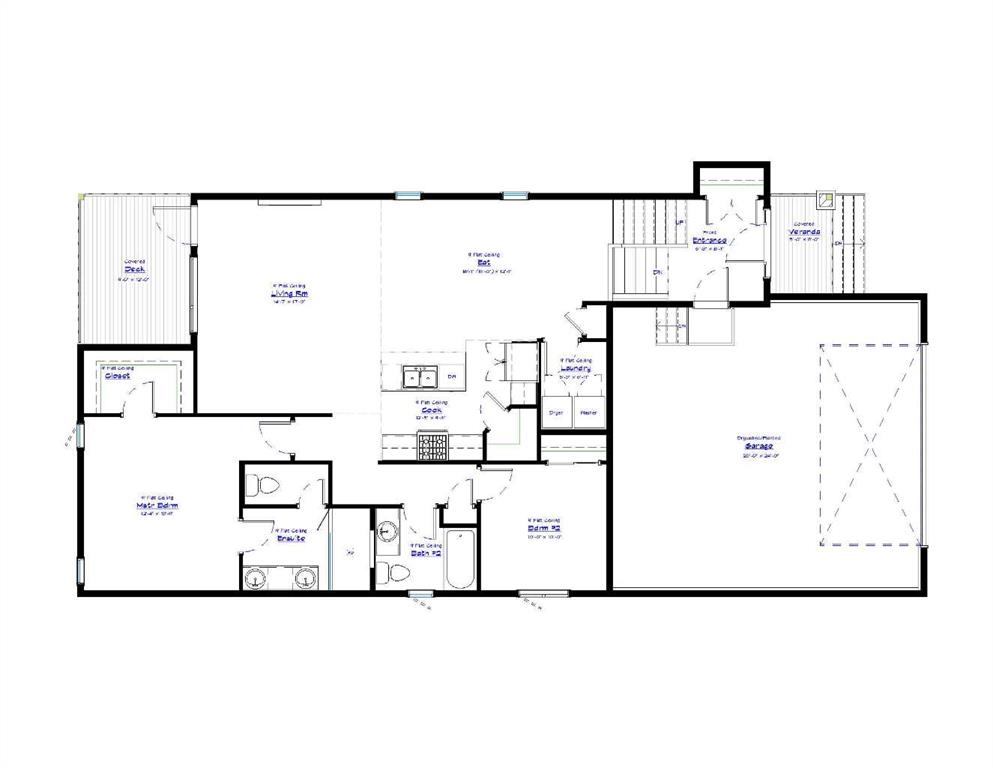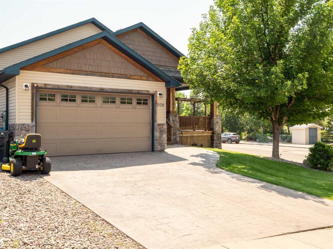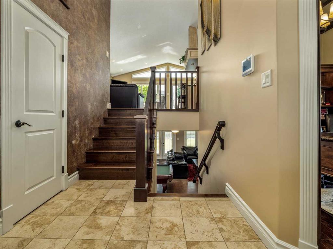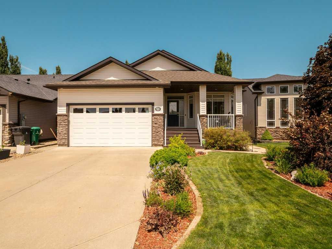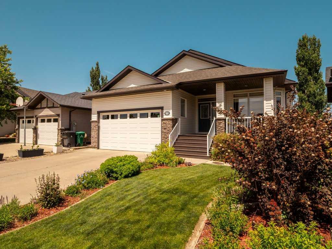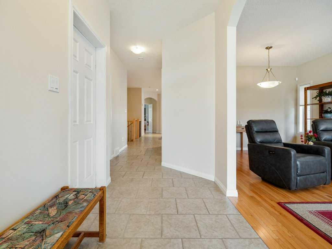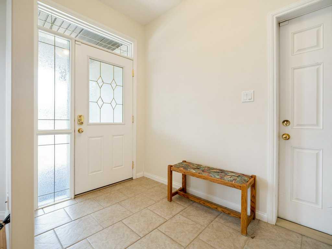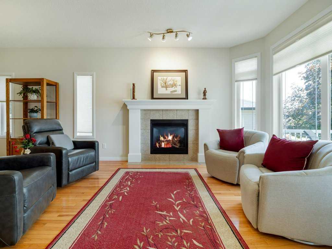27 Riverpark Boulevard W
Lethbridge T1K 7S7
MLS® Number: A2238061
$ 550,000
5
BEDROOMS
3 + 1
BATHROOMS
2,196
SQUARE FEET
2001
YEAR BUILT
27 Riverpark Boulevard is a wonderful family home located in the desirable Riverstone neighborhood. You will absolutely love this floor plan! As you walk up the landing to the home, you’ll notice that there’s enough room for a couple of chairs or a bistro set. Upon entering through the front door, you'll be greeted by beautiful high ceilings. A half bath and a laundry room are conveniently tucked off the entrance to your double-attached garage. As you head to the back of the home, you'll notice an office on the main floor, highlighted by two full glass French doors. Beyond that, you will find the massive living room space—large enough to accommodate a baby grand piano or even a desk area! This room features a corner gas fireplace and large windows that let in plenty of natural light. The kitchen area is unique, with a spacious peninsula and some separation from the main living space while still feeling open due to the two large entrances connecting the two rooms. You can easily fit a large dining room table off the kitchen as well! The deck off the back of the kitchen has been freshly painted, and there’s a concrete pad beside it, perfect for barbecuing. The backyard is ready for your personal touches. At the top of the stairs, there’s a large primary suite with a good-sized walk-in closet and an en suite bathroom featuring a corner shower, a soaker tub, and ample vanity space since there’s only one sink. Additionally, there are three spare bedrooms upstairs and a four-piece main bath! Downstairs, you’ll find a nice living room space, ideal for entertaining or watching the hockey game, as well as a full bath and an additional fifth bedroom in the basement. The mechanical room has a large undeveloped space that’s perfect for storage or for possibly converting into an additional bedroom in the future. Recent updates to the home include a new roof in 2014 and a new air conditioning unit installed within the last four years, along with a well-maintained furnace. Call your favorite REALTOR® today to book a showing of this home in Riverstone!
| COMMUNITY | Riverstone |
| PROPERTY TYPE | Detached |
| BUILDING TYPE | House |
| STYLE | 2 Storey |
| YEAR BUILT | 2001 |
| SQUARE FOOTAGE | 2,196 |
| BEDROOMS | 5 |
| BATHROOMS | 4.00 |
| BASEMENT | Finished, Full |
| AMENITIES | |
| APPLIANCES | Central Air Conditioner, Dishwasher, Garburator, Microwave, Range Hood, Refrigerator, Washer/Dryer, Window Coverings |
| COOLING | Central Air |
| FIREPLACE | Gas |
| FLOORING | Carpet, Linoleum |
| HEATING | Forced Air, Natural Gas |
| LAUNDRY | Laundry Room, Main Level |
| LOT FEATURES | Back Yard, Few Trees, Front Yard, Underground Sprinklers |
| PARKING | Double Garage Attached |
| RESTRICTIONS | None Known |
| ROOF | Asphalt Shingle |
| TITLE | Fee Simple |
| BROKER | RE/MAX REAL ESTATE - LETHBRIDGE |
| ROOMS | DIMENSIONS (m) | LEVEL |
|---|---|---|
| 3pc Bathroom | 7`4" x 6`9" | Basement |
| Bedroom | 13`6" x 16`7" | Basement |
| Game Room | 13`11" x 21`2" | Basement |
| Storage | 21`11" x 18`10" | Basement |
| 2pc Bathroom | 6`0" x 4`6" | Main |
| Dining Room | 14`6" x 10`5" | Main |
| Foyer | 6`7" x 7`5" | Main |
| Kitchen | 14`6" x 8`11" | Main |
| Laundry | 9`11" x 7`11" | Main |
| Living Room | 14`5" x 21`9" | Main |
| Office | 12`4" x 8`11" | Main |
| 4pc Bathroom | 9`5" x 5`0" | Upper |
| 4pc Ensuite bath | 8`0" x 8`4" | Upper |
| Bedroom | 9`9" x 10`11" | Upper |
| Bedroom | 12`11" x 10`11" | Upper |
| Bedroom | 13`4" x 10`11" | Upper |
| Bedroom - Primary | 14`1" x 13`6" | Upper |
| Walk-In Closet | 5`10" x 8`4" | Upper |

