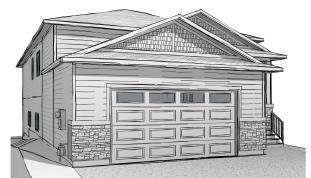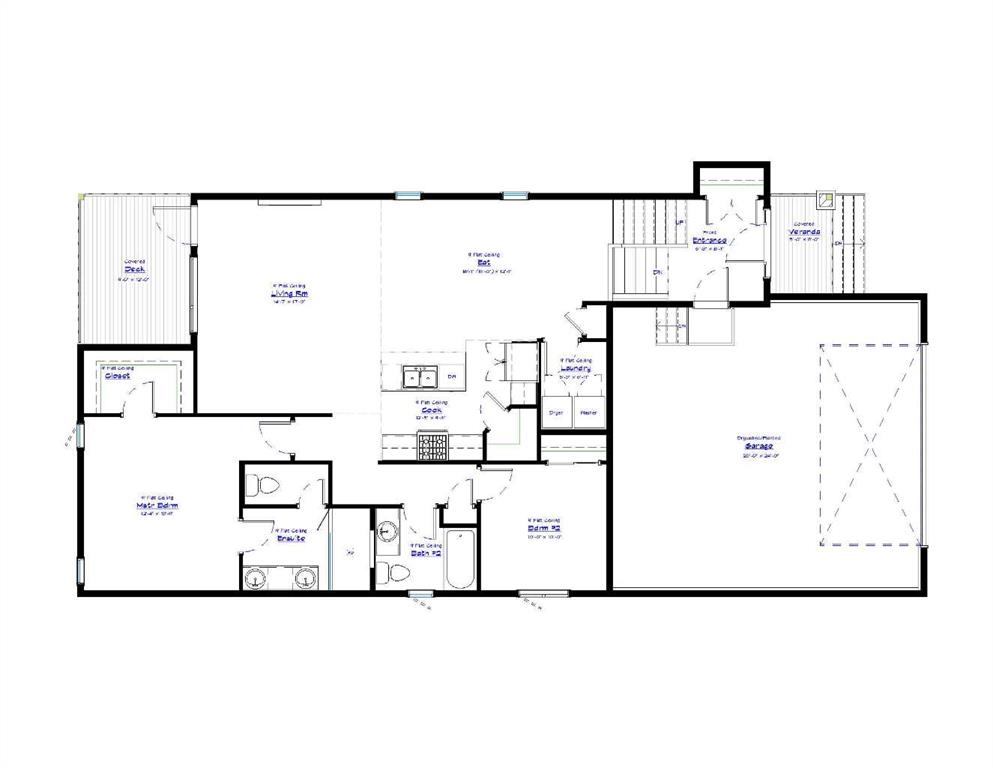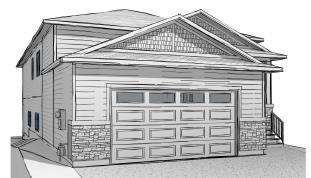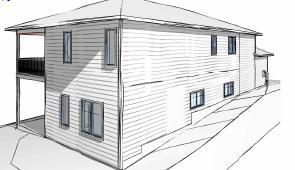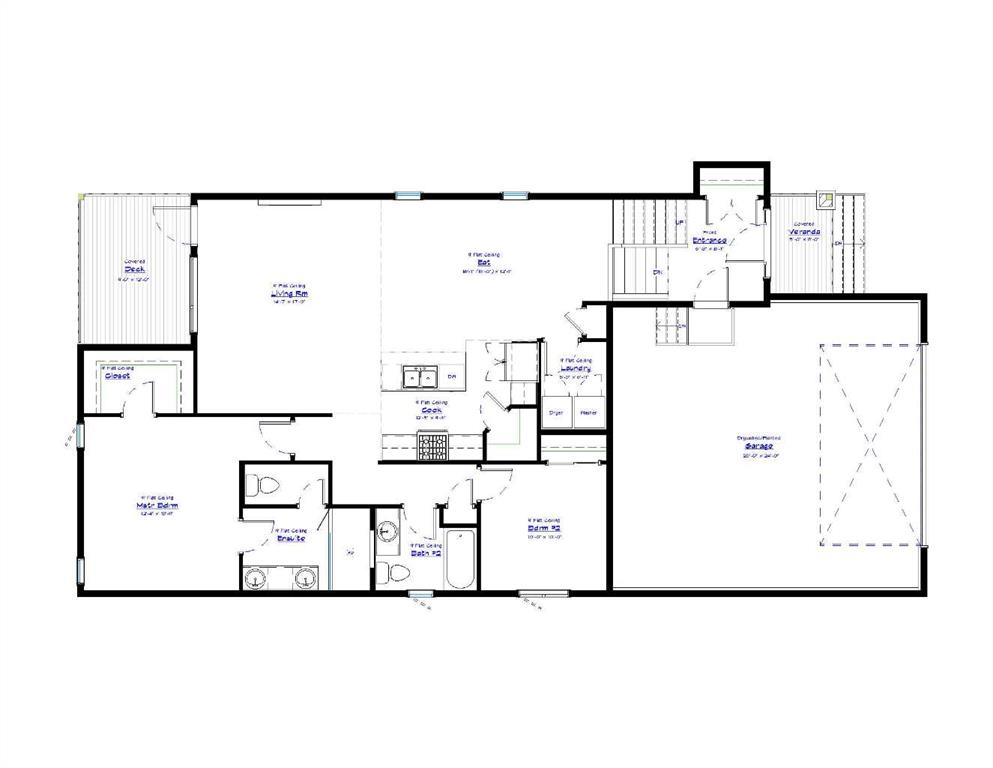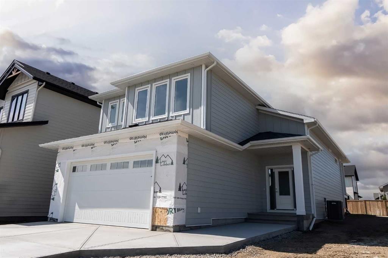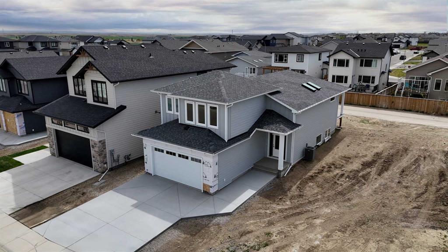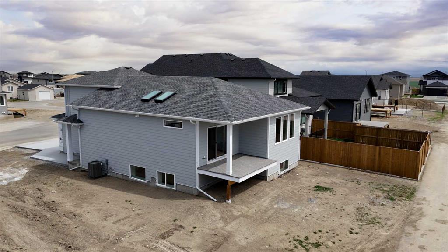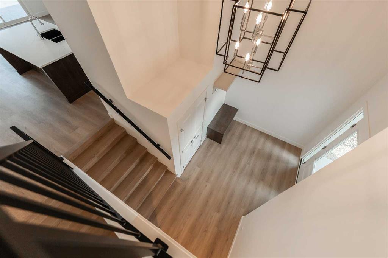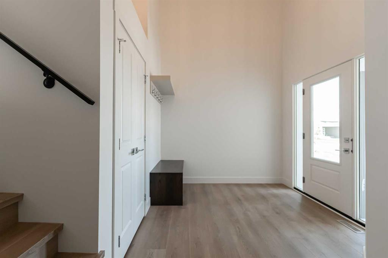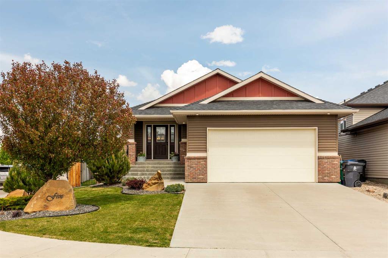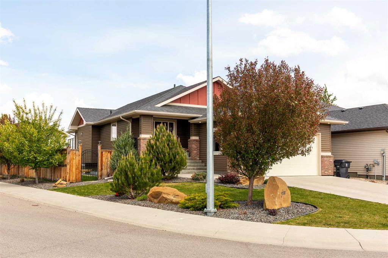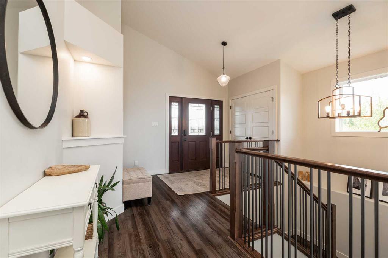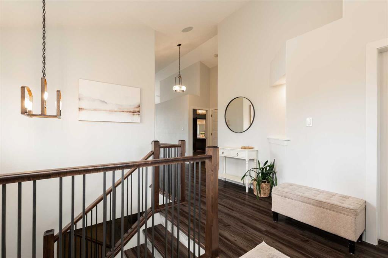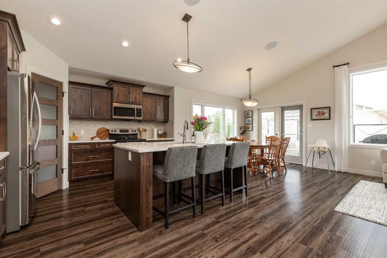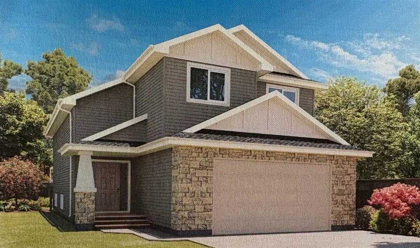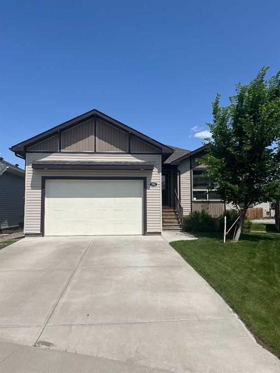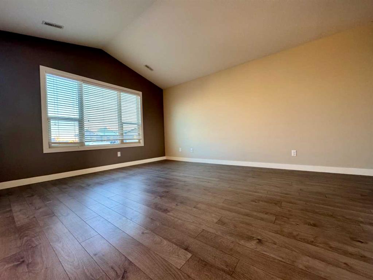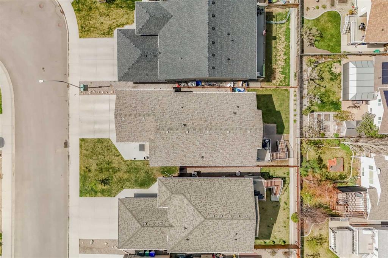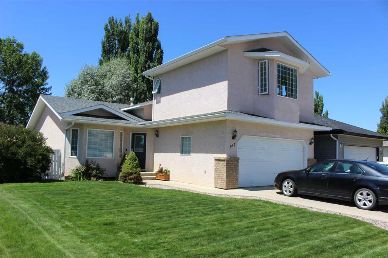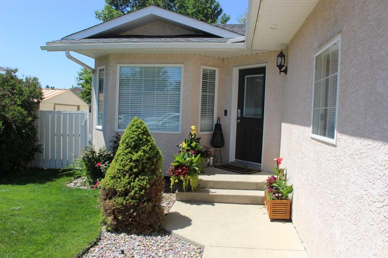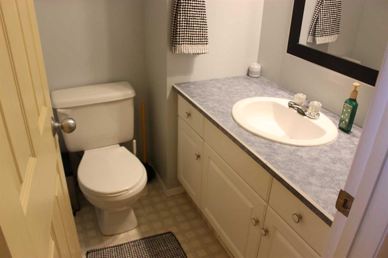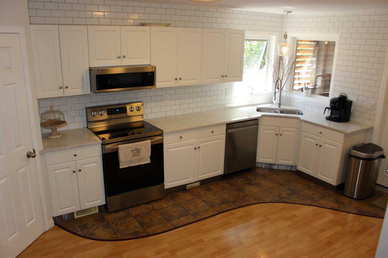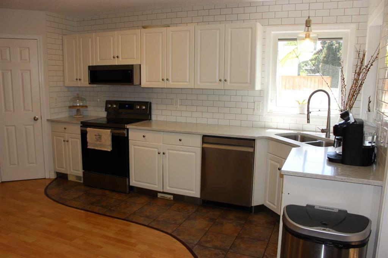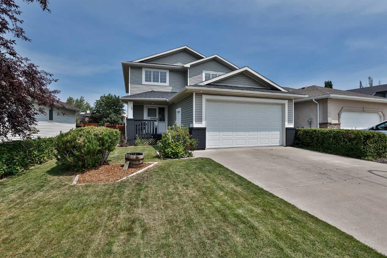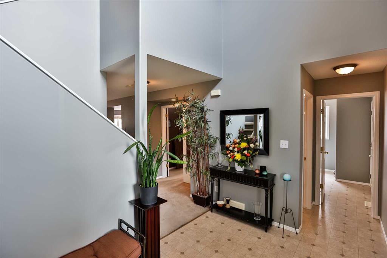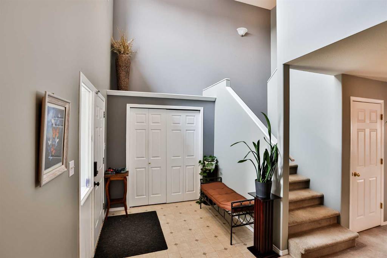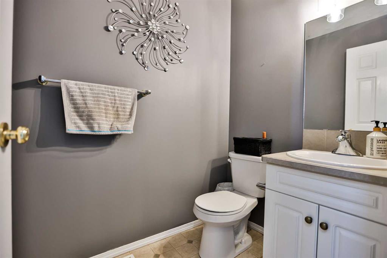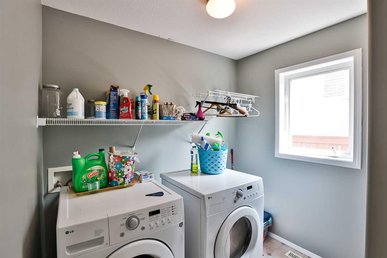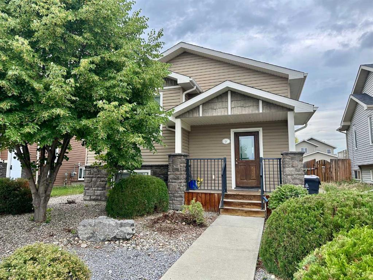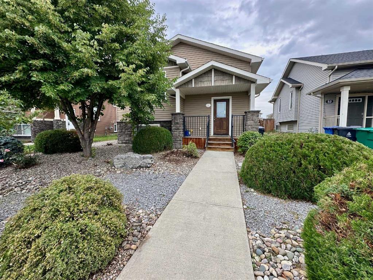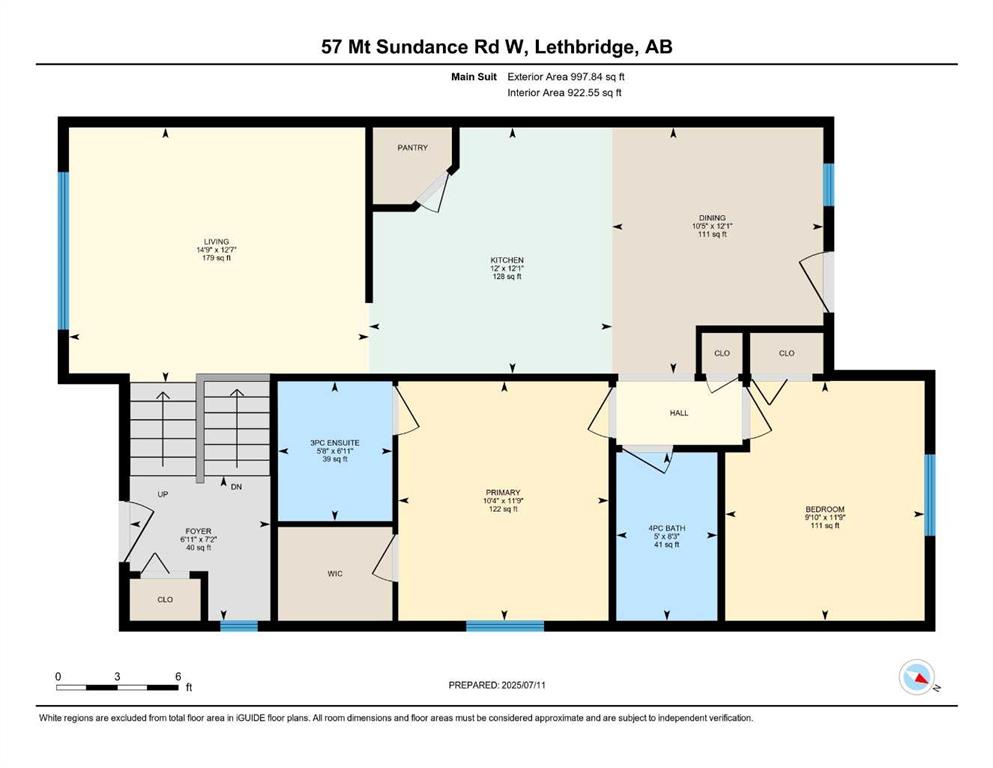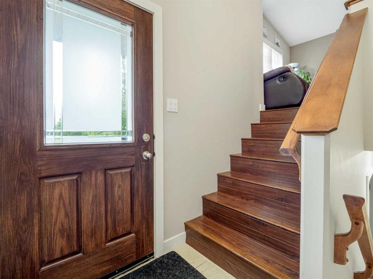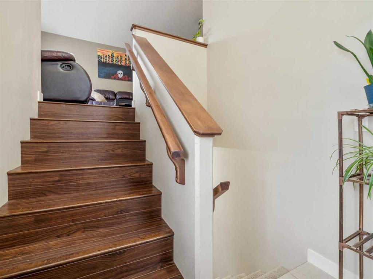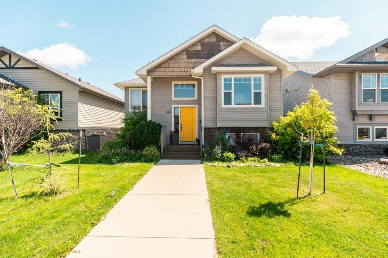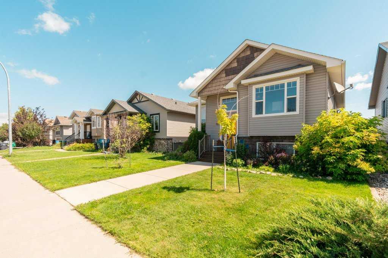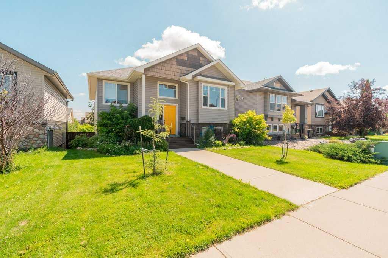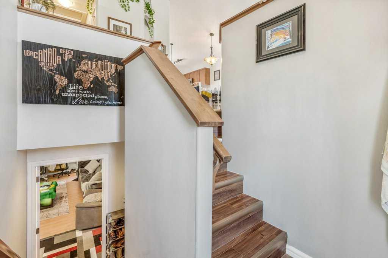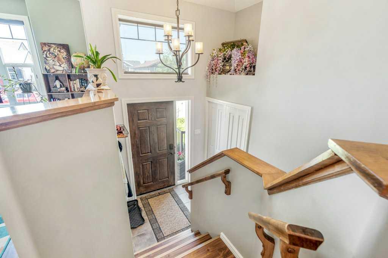413 Rivergrove Chase W
Lethbridge T1K 8E9
MLS® Number: A2208412
$ 599,900
5
BEDROOMS
3 + 0
BATHROOMS
1,372
SQUARE FEET
2025
YEAR BUILT
Custom Quality Build Ltd. continues to deliver! They know you want a brand new finished house to the basement with the appliances and central a/c included. They also know you want an actual big enough garage for your vehicles! This one is 24 feet wide by 25 feet deep! This bi-level plan with walkout basement tucked away in a cul-de-sac features 2535 total square feet of developed living space & is scheduled to be finished September 2025. Lot has no rear neighbours! Main entry is welcoming with high ceilings. Main floor features 9 foot ceilings with vinyl plank floors for dining room, kitchen, and living room. There is a door to a covered deck out back! Living room will feature electric fireplace with remote. Kitchen will have quartz counters, stainless steel appliances, and has a corner pantry. There is also a laundry room on the main floor. Primary bedroom is a good size and features a walk-in closet and ensuite with double vanity and large walk-in shower. Another bedroom/office and another full bathroom with tub/shower combo complete the main. Walk-Out Basement will also have 9 foot ceilings and large family room with wet bar, 3 more bedrooms, another full bathroom with tub/shower combo, furnace room with additional laundry hookups and tankless hot water, and a lower foyer with walk-out to covered patio! Dare to compare all that Custom Quality Build has to offer!
| COMMUNITY | Riverstone |
| PROPERTY TYPE | Detached |
| BUILDING TYPE | House |
| STYLE | Bi-Level |
| YEAR BUILT | 2025 |
| SQUARE FOOTAGE | 1,372 |
| BEDROOMS | 5 |
| BATHROOMS | 3.00 |
| BASEMENT | Finished, Full, Walk-Out To Grade |
| AMENITIES | |
| APPLIANCES | Central Air Conditioner, Dishwasher, Dryer, Microwave, Refrigerator, Stove(s), Tankless Water Heater, Washer |
| COOLING | Central Air |
| FIREPLACE | Electric |
| FLOORING | Carpet, Vinyl Plank |
| HEATING | Forced Air, Natural Gas |
| LAUNDRY | Laundry Room, Main Level |
| LOT FEATURES | Cul-De-Sac |
| PARKING | Double Garage Attached |
| RESTRICTIONS | None Known |
| ROOF | Asphalt Shingle |
| TITLE | Fee Simple |
| BROKER | REAL BROKER |
| ROOMS | DIMENSIONS (m) | LEVEL |
|---|---|---|
| Family Room | 20`11" x 19`3" | Basement |
| Bedroom | 12`11" x 10`2" | Basement |
| Bedroom | 11`5" x 10`2" | Basement |
| Bedroom | 11`4" x 10`2" | Basement |
| 4pc Bathroom | Basement | |
| Furnace/Utility Room | 10`7" x 6`7" | Basement |
| Foyer | 7`10" x 5`11" | Basement |
| Entrance | 8`1" x 6`3" | Main |
| Dining Room | 16`0" x 12`0" | Main |
| Living Room | 17`0" x 14`7" | Main |
| Kitchen | 12`5" x 9`6" | Main |
| Laundry | 6`11" x 5`3" | Main |
| Bedroom - Primary | 13`9" x 12`4" | Main |
| 4pc Ensuite bath | Main | |
| Bedroom | 10`0" x 10`0" | Main |
| 4pc Bathroom | Main |



