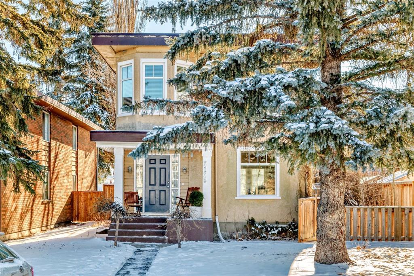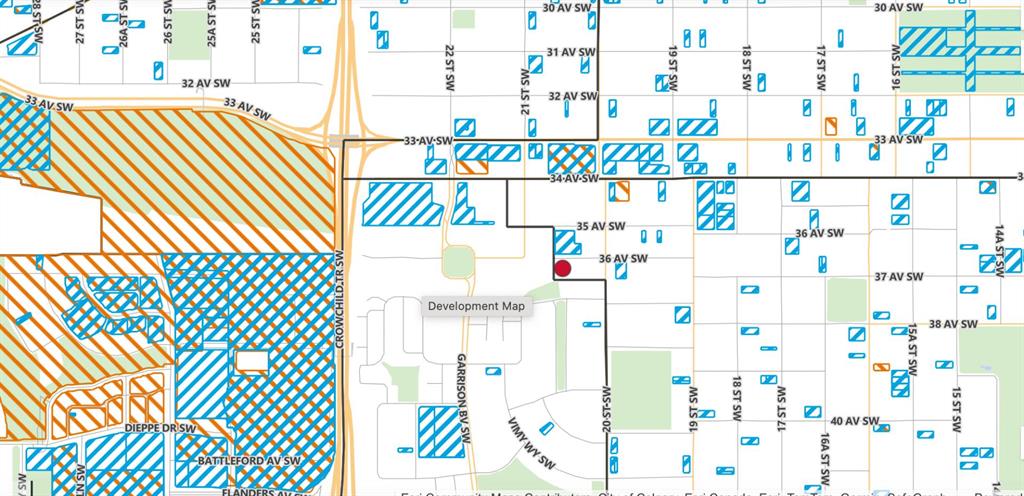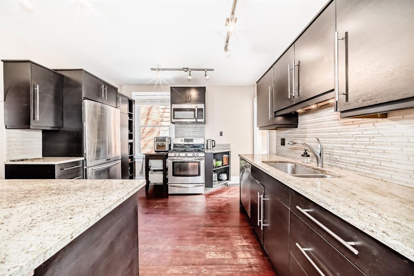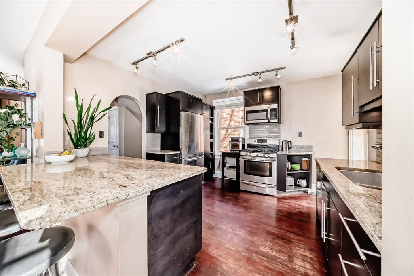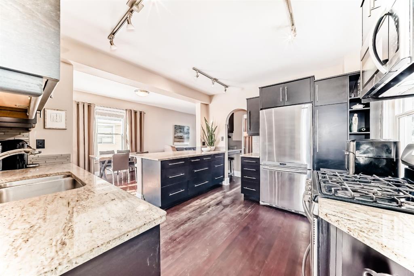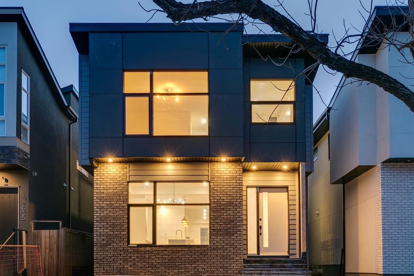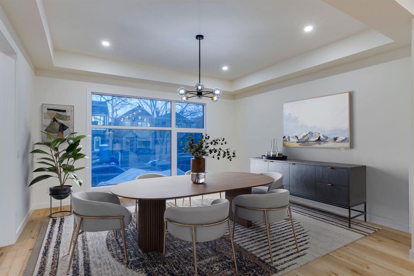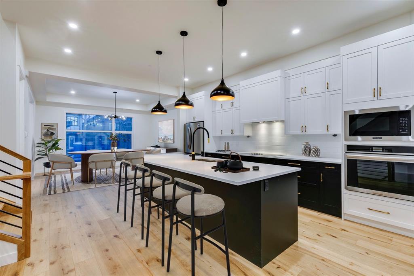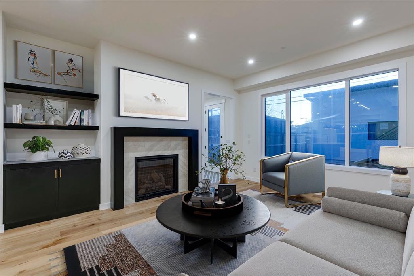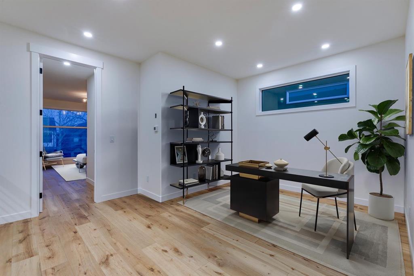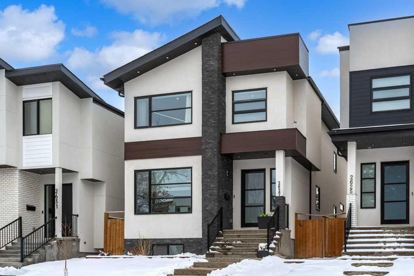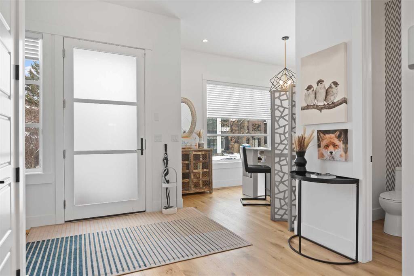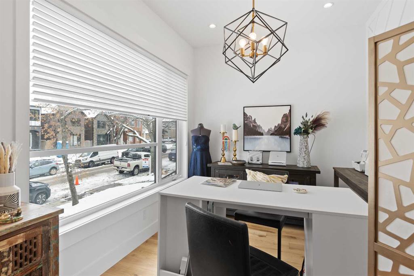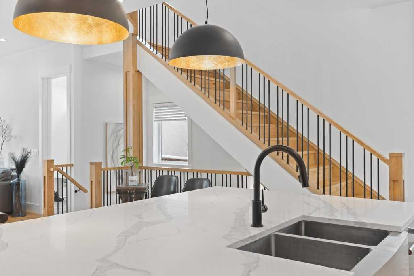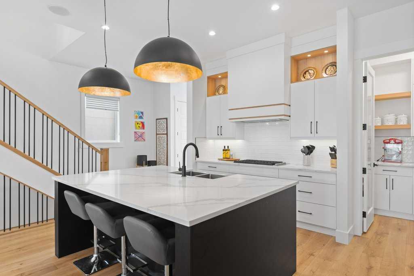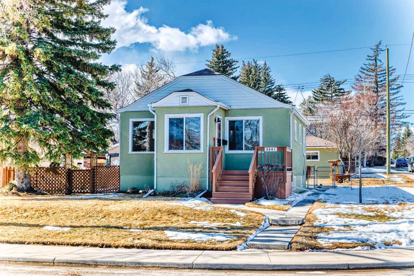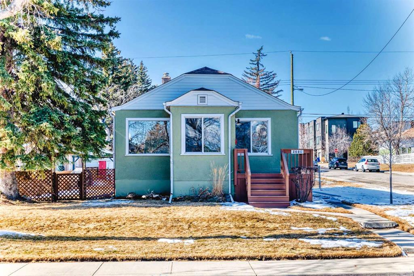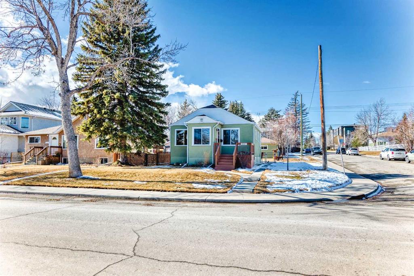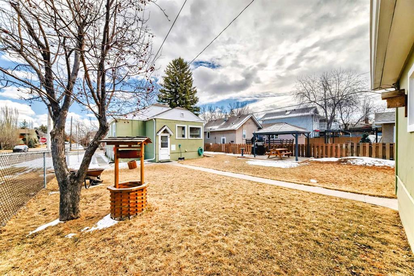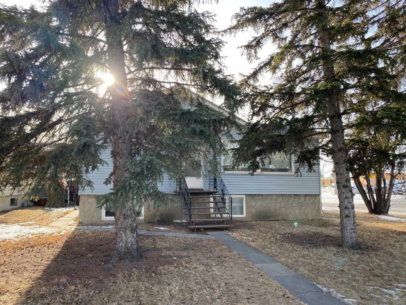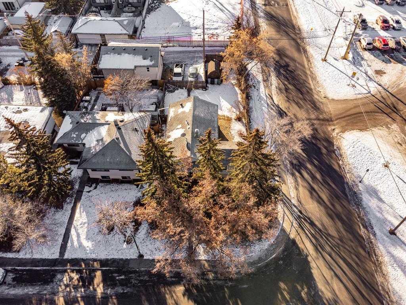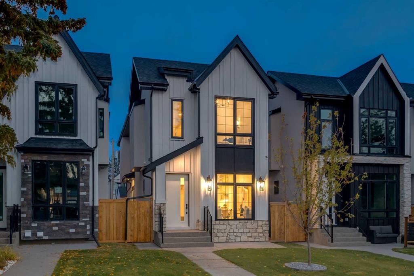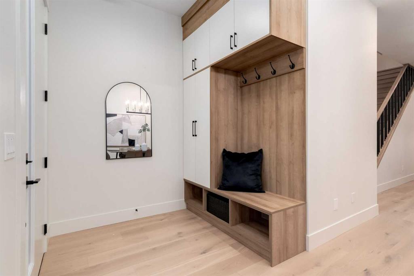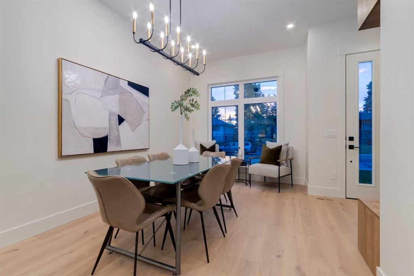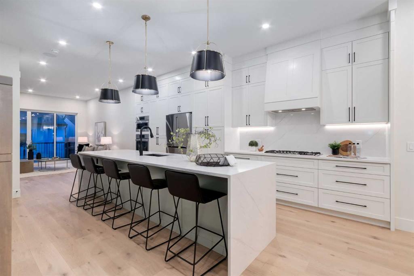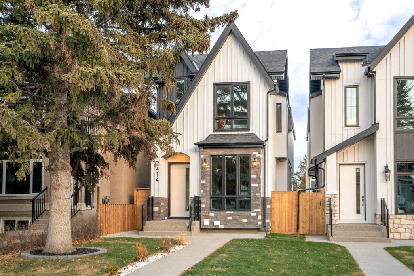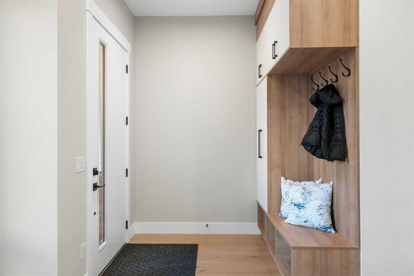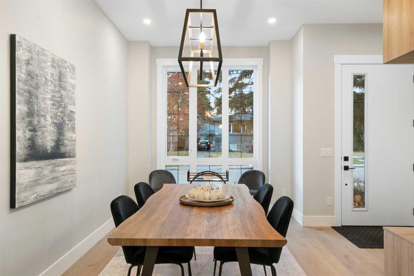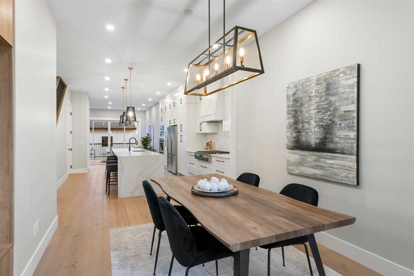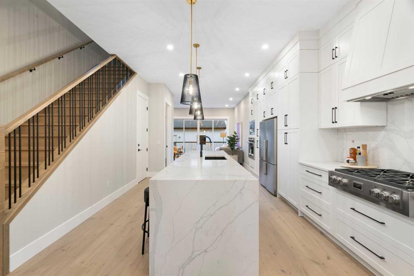36 Hong Kong Road SW
Calgary T3E 7T9
MLS® Number: A2209846
$ 1,199,900
3
BEDROOMS
2 + 1
BATHROOMS
2,132
SQUARE FEET
2012
YEAR BUILT
Gracious & elegant 3 bedroom home in Currie Barracks offering over 2100 sq ft of living space! The airy main level presents hardwood floors & lofty ceilings, showcasing the living room anchored by a feature fireplace & built-in cabinets. Through an archway, the dining area provides ample space for a family gathering or dinner party. The kitchen is open to the dining area & is tastefully finished with quartz counter tops, island/eating bar, rich dark cabinetry, walk-in pantry & stainless steel appliances. A private office is tucked away just off the foyer – perfect for a home office setup. Completing the main level are a mudroom with plenty of storage space & a 2 piece powder room. The second level hosts 3 bedrooms, a 4 piece main bath & laundry room with sink & storage. The primary retreat boasts a walk-in closet & private 5 piece ensuite with dual sinks, relaxing soaker tub & separate shower. Other notable features include a Kinetico water softener, vacuum system & central air conditioning. Outside, enjoy the roomy west facing front porch with beautifully landscaped gardens, as well as the fenced back yard with deck & BBQ gas line. Both front & back yards benefit from a convenient irrigation system. Parking is a breeze with a double detached garage. The location can’t be beat – close to schools, parks, shopping, public transit & easy access to Crowchild & Glenmore Trails. Immediate possession is available!
| COMMUNITY | Currie Barracks |
| PROPERTY TYPE | Detached |
| BUILDING TYPE | House |
| STYLE | 2 Storey |
| YEAR BUILT | 2012 |
| SQUARE FOOTAGE | 2,132 |
| BEDROOMS | 3 |
| BATHROOMS | 3.00 |
| BASEMENT | Full, Unfinished |
| AMENITIES | |
| APPLIANCES | Central Air Conditioner, Dishwasher, Dryer, Electric Stove, Microwave, Range Hood, Refrigerator, Washer, Water Softener |
| COOLING | Central Air |
| FIREPLACE | Gas |
| FLOORING | Carpet, Hardwood, Tile |
| HEATING | Forced Air |
| LAUNDRY | Laundry Room, Sink, Upper Level |
| LOT FEATURES | Back Lane, Back Yard, Front Yard, Landscaped, Lawn, Rectangular Lot, Underground Sprinklers |
| PARKING | Double Garage Detached |
| RESTRICTIONS | None Known |
| ROOF | Asphalt Shingle |
| TITLE | Fee Simple |
| BROKER | RE/MAX First |
| ROOMS | DIMENSIONS (m) | LEVEL |
|---|---|---|
| Kitchen | 51`1" x 34`5" | Main |
| Dining Room | 51`1" x 41`0" | Main |
| Living Room | 55`9" x 47`0" | Main |
| Foyer | 32`0" x 27`4" | Main |
| Office | 39`4" x 32`10" | Main |
| Mud Room | 25`2" x 16`5" | Main |
| 2pc Bathroom | 0`0" x 0`0" | Main |
| 4pc Bathroom | 0`0" x 0`0" | Upper |
| 5pc Ensuite bath | 0`0" x 0`0" | Upper |
| Bedroom - Primary | 46`6" x 45`8" | Upper |
| Bedroom | 42`5" x 38`3" | Upper |
| Bedroom | 41`3" x 35`10" | Upper |
| Laundry | 33`8" x 20`3" | Upper |





















































