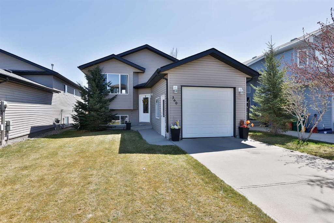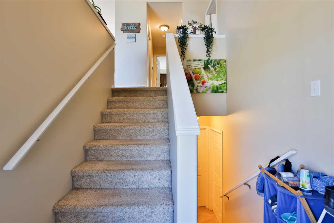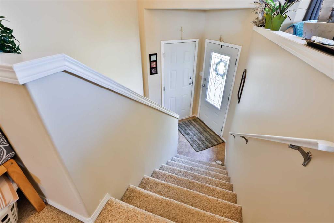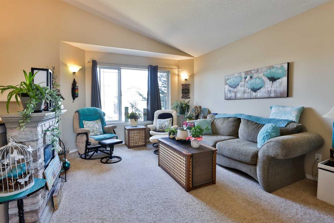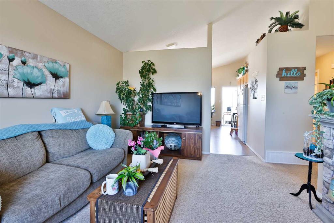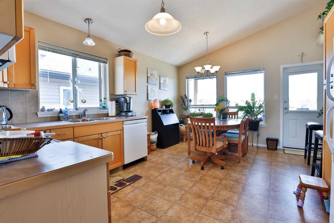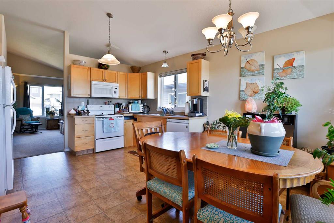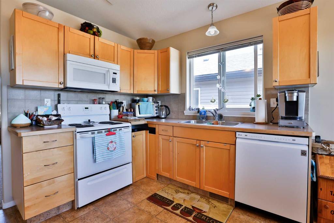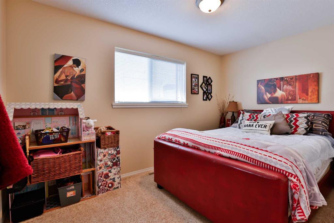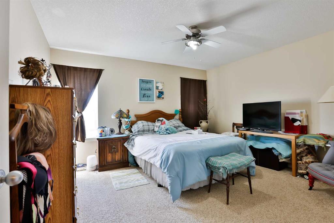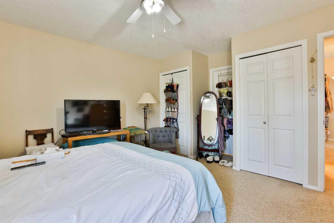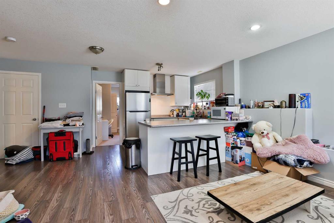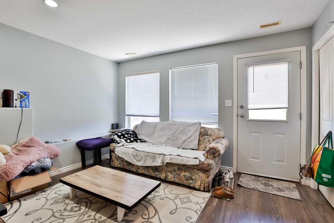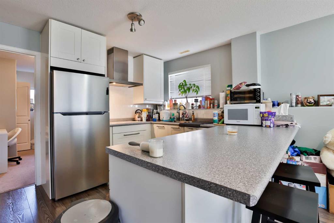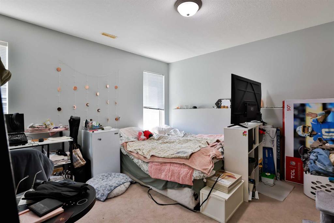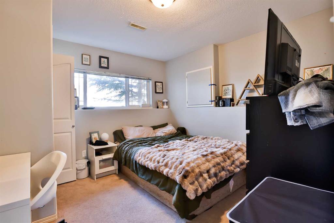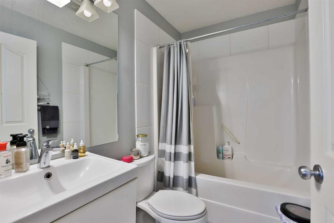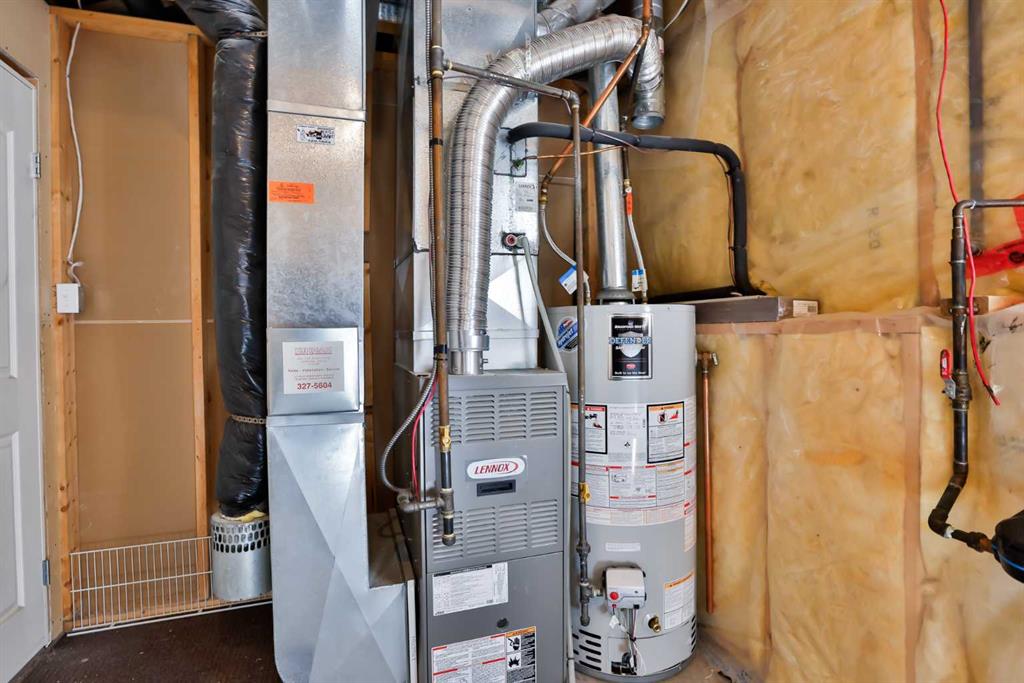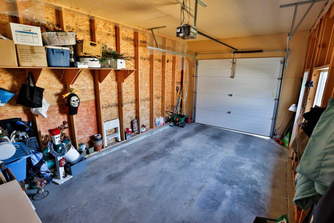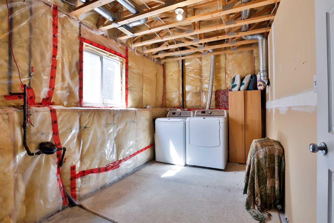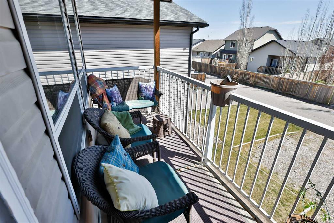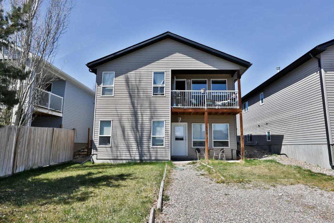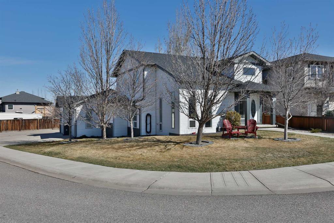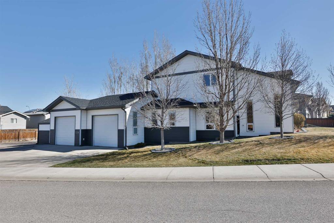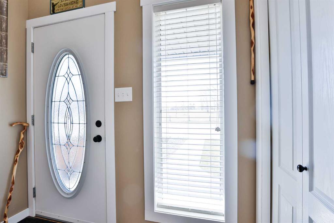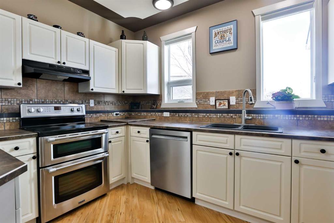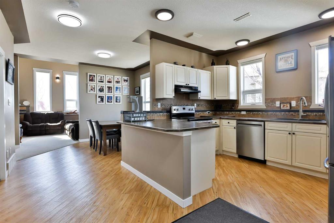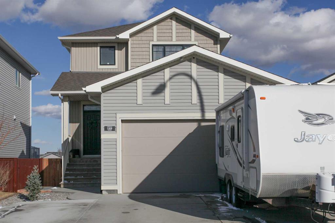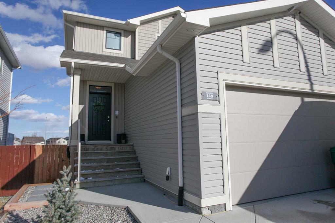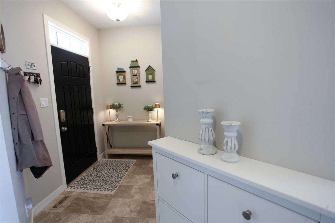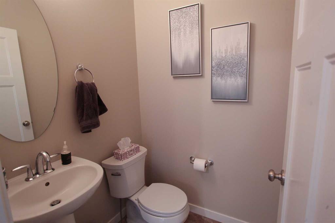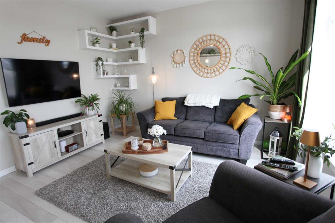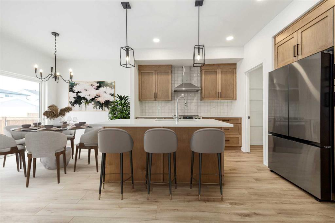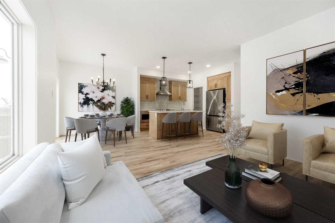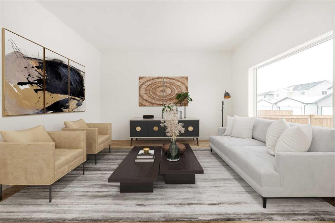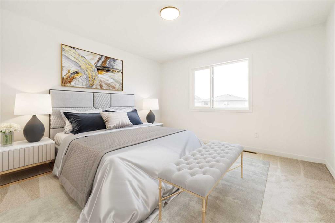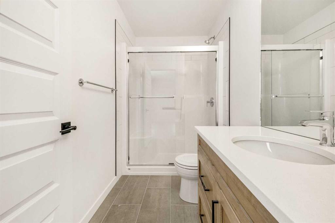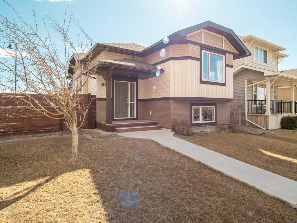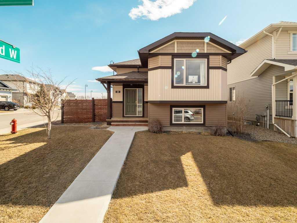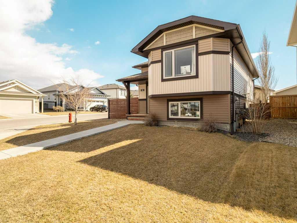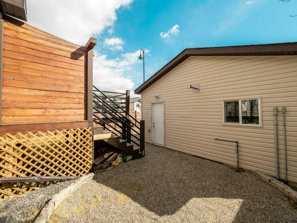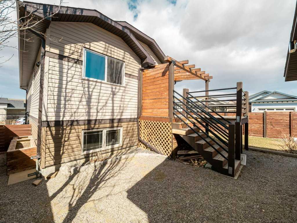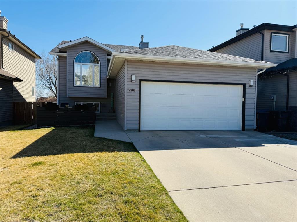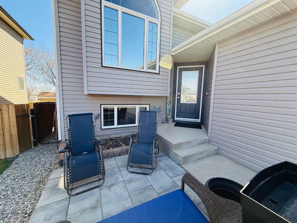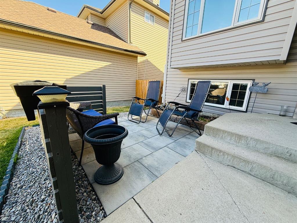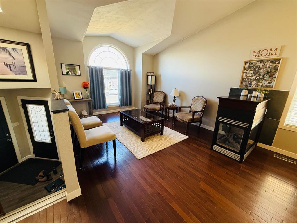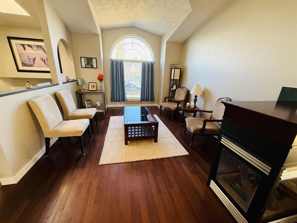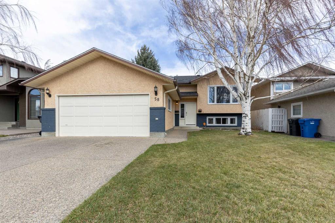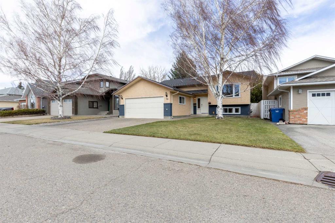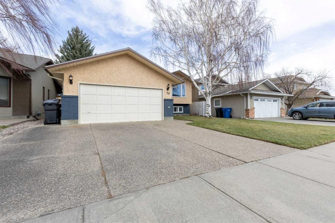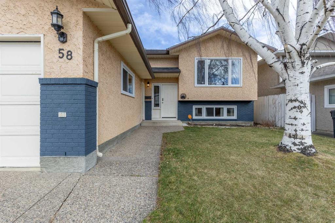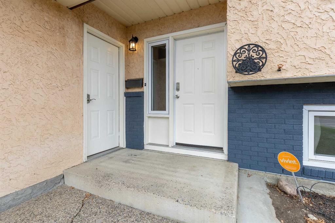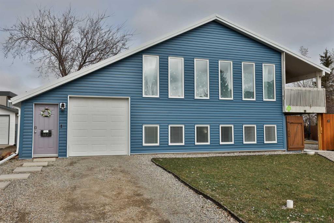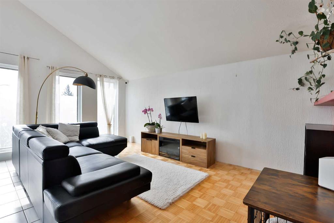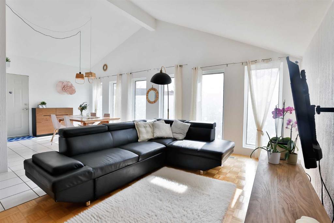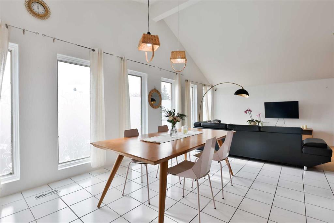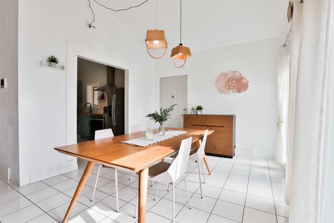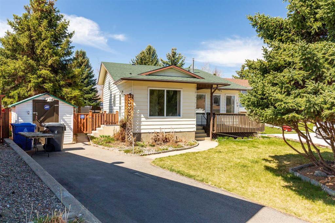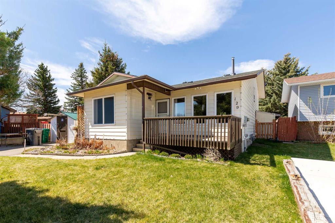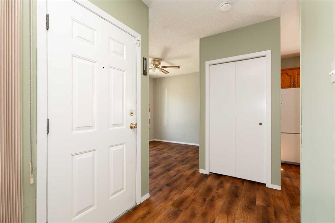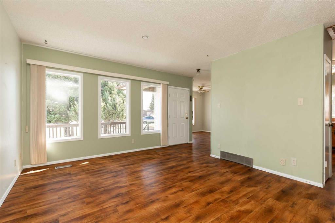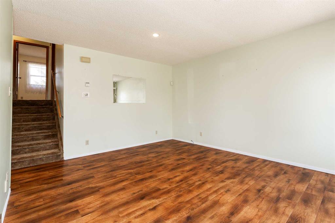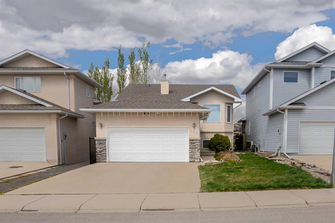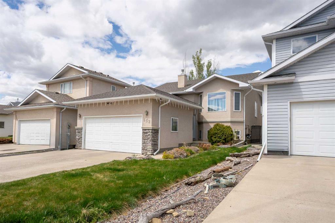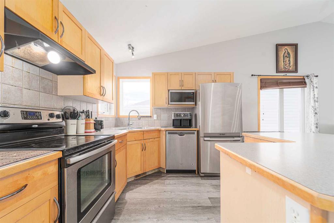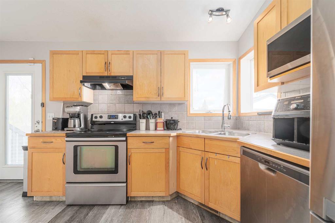360 Tartan Circle W
Lethbridge T1J 4Z3
MLS® Number: A2214641
$ 439,000
4
BEDROOMS
2 + 0
BATHROOMS
987
SQUARE FEET
2006
YEAR BUILT
Flexible Living in the Heart of the Highlands – Welcome to Tartan Circle! Discover the perfect blend of convenience and opportunity in this bi-level home, ideally situated in the highly sought-after Highlands Subdivision in West Lethbridge. With shopping, schools, parks, and other amenities just a stone's throw away, this property offers the best of location and lifestyle. This home’s design provides exceptional flexibility, making it ideal for various buyers. The illegal basement suite offers a fantastic opportunity for investors, extended families, or those looking to live upstairs and rent out the lower unit to supplement their income. The main floor features an open-concept layout, with 2 bedrooms and 1 full bathroom, creating a bright and welcoming space to call home. The walk-out lower level also boasts 2 bedrooms and 1 full bathroom, with its own separate entrance for added privacy and convenience. Laundry is shared but is set up ideally with 2 separate, locked entrances! Parking is a breeze with the attached single garage and double rear parking pad, providing plenty of space for vehicles, guests, or additional storage. Whether you’re looking for a family home, an investment property, or both, this home checks all the boxes. Don’t miss your chance to make Tartan Circle your next address—schedule your private viewing today!
| COMMUNITY | West Highlands |
| PROPERTY TYPE | Detached |
| BUILDING TYPE | House |
| STYLE | Bi-Level |
| YEAR BUILT | 2006 |
| SQUARE FOOTAGE | 987 |
| BEDROOMS | 4 |
| BATHROOMS | 2.00 |
| BASEMENT | Separate/Exterior Entry, Finished, Full, Suite, Walk-Out To Grade |
| AMENITIES | |
| APPLIANCES | Dishwasher, Dryer, Microwave, Refrigerator, Stove(s), Washer |
| COOLING | None |
| FIREPLACE | N/A |
| FLOORING | Carpet, Linoleum |
| HEATING | Forced Air |
| LAUNDRY | In Basement |
| LOT FEATURES | Landscaped |
| PARKING | Parking Pad, Single Garage Attached |
| RESTRICTIONS | None Known |
| ROOF | Asphalt Shingle |
| TITLE | Fee Simple |
| BROKER | Grassroots Realty Group |
| ROOMS | DIMENSIONS (m) | LEVEL |
|---|---|---|
| 4pc Bathroom | Basement | |
| Bedroom | 13`0" x 11`5" | Basement |
| Bedroom | 11`2" x 10`6" | Basement |
| Kitchen | 18`2" x 10`1" | Basement |
| Laundry | 7`8" x 16`4" | Basement |
| Game Room | 15`2" x 9`5" | Basement |
| 4pc Bathroom | Main | |
| Bedroom | 8`1" x 12`11" | Main |
| Dining Room | 13`0" x 7`7" | Main |
| Kitchen | 13`0" x 9`1" | Main |
| Living Room | 11`6" x 15`9" | Main |
| Bedroom - Primary | 13`5" x 14`9" | Main |

