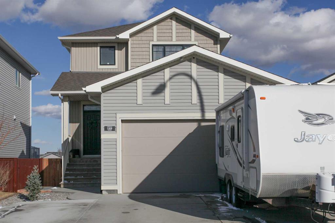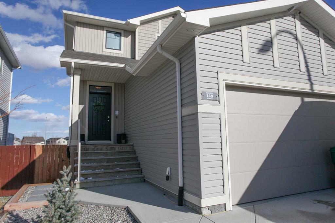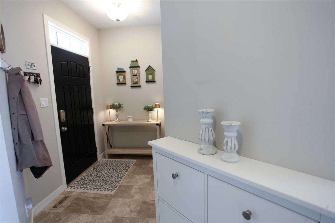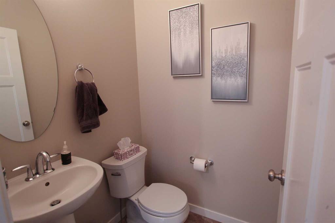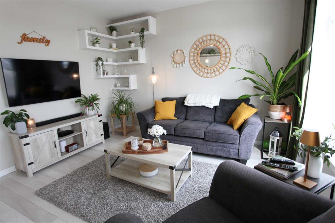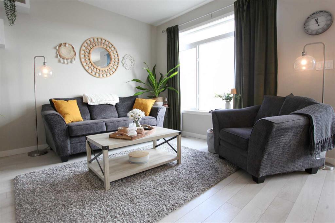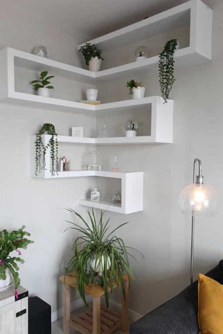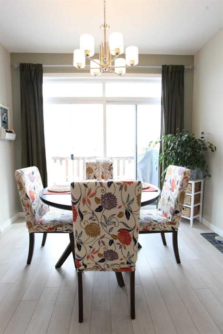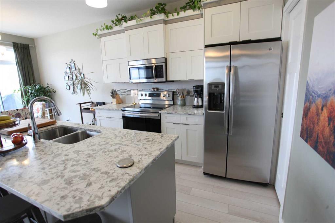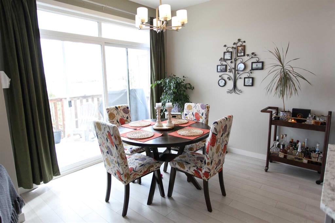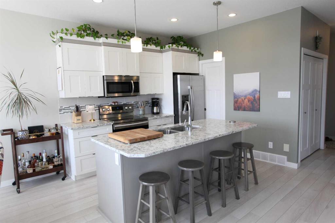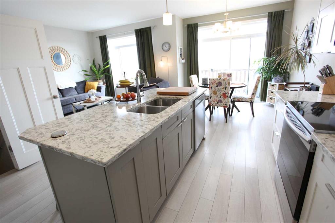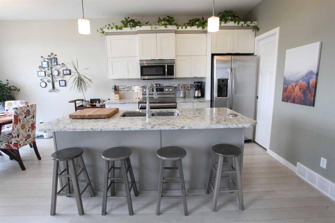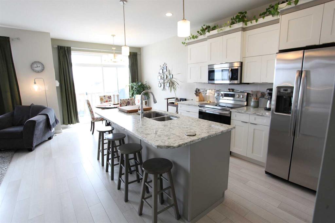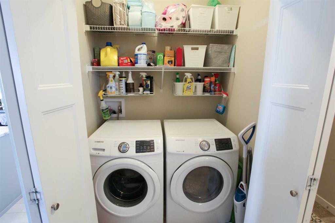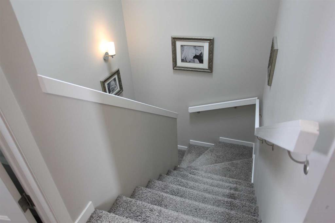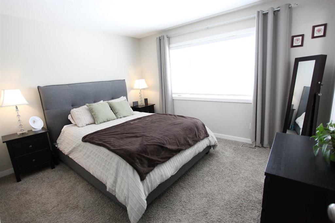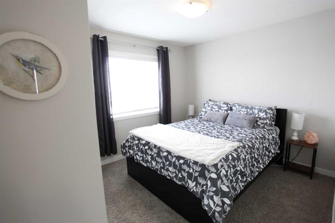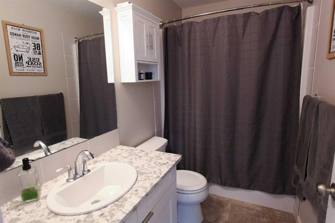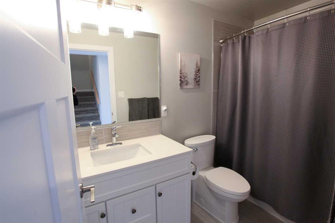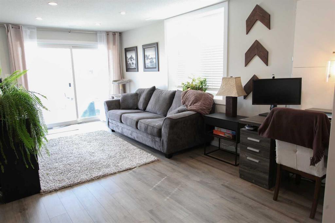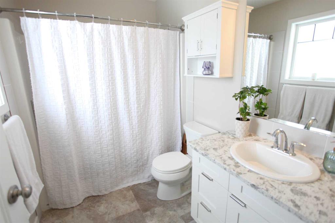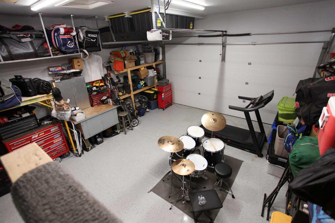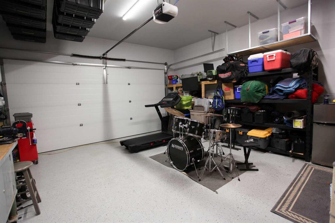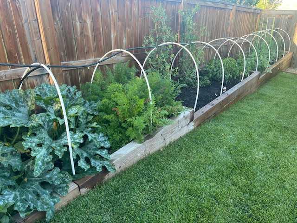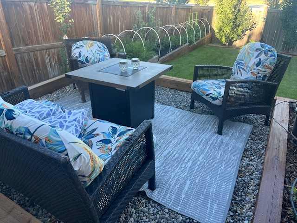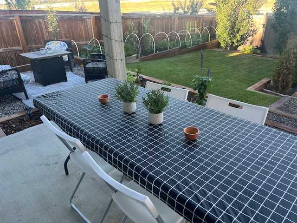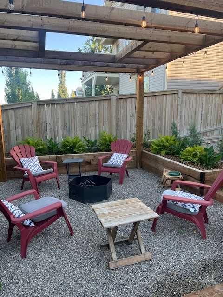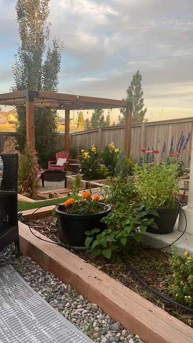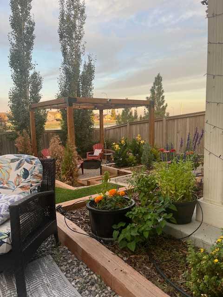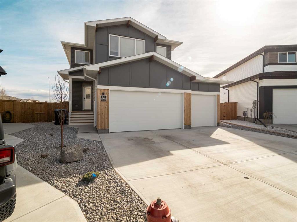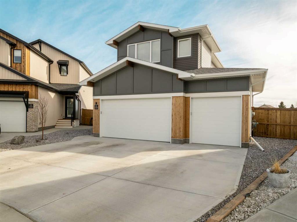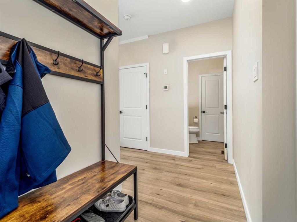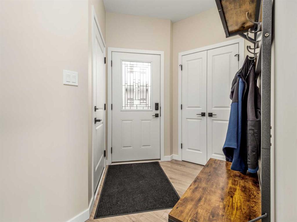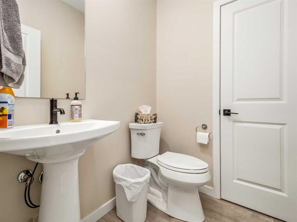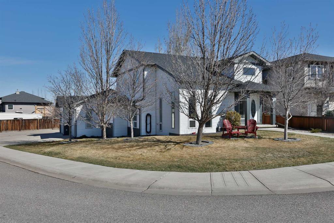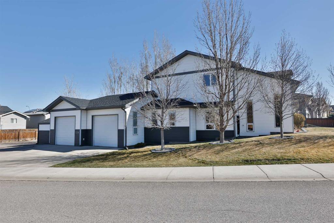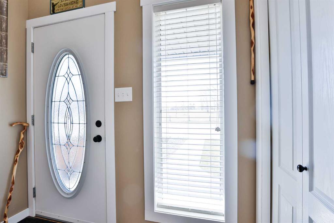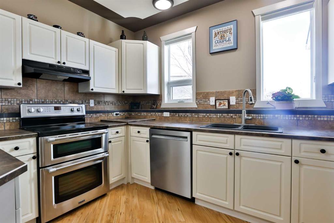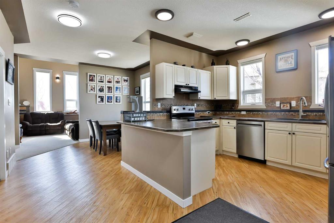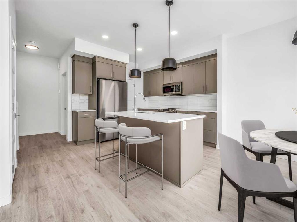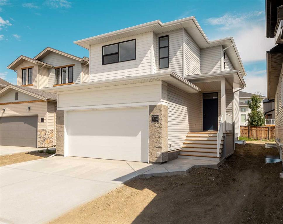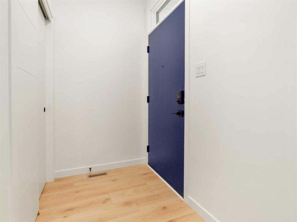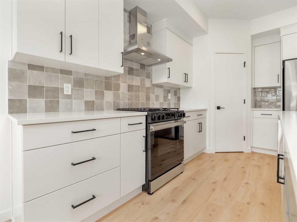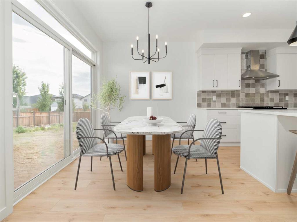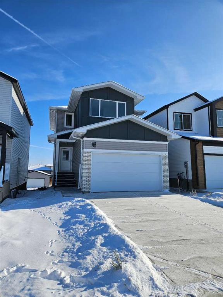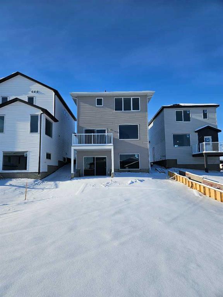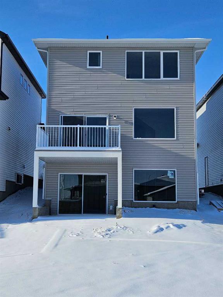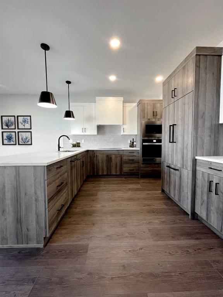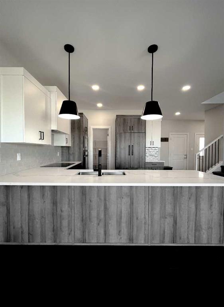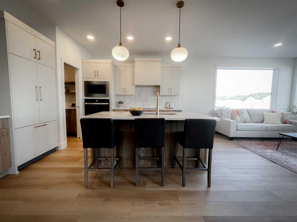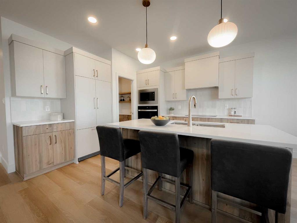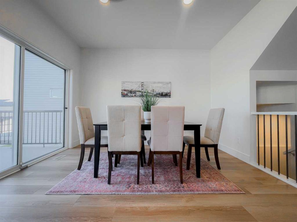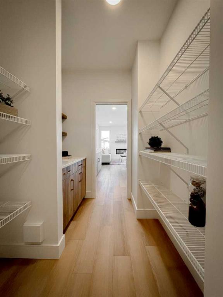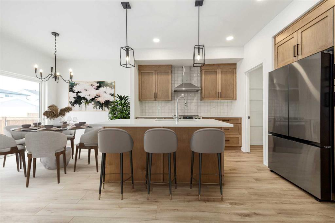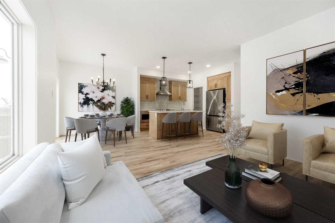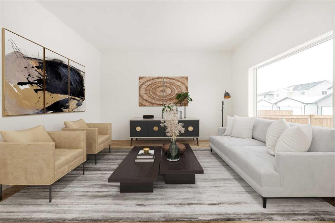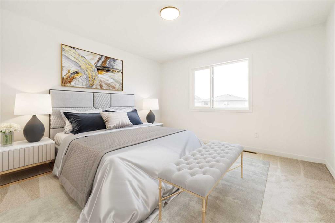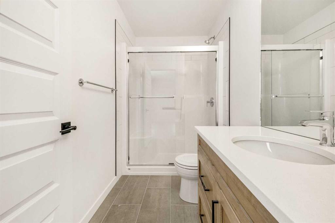149 Crocus Terrace W
Lethbridge T1J 5J3
MLS® Number: A2208814
$ 529,900
4
BEDROOMS
3 + 1
BATHROOMS
1,384
SQUARE FEET
2014
YEAR BUILT
This beautifully maintained, former Avonlea Showhome, offers many wonderful characteristics for the discerning home buyer. Featuring four bedrooms, three and a half bathrooms, granite countertops, air conditioning, main floor laundry, contemporary wall colours and fixtures, this gorgeous family home is welcoming, bright and warm! With a well designed main floor, perfect for family gatherings, a large lower level family room, and a good sized utility room storage, this home offers plenty of space for everyone and everything! As if this wasn't enough, just wait; The backyard is an absolute oasis, home to meticulous landscaping, custom made garden beds, aspen trees, and a lovely pergola, all accessible through your walk-out basement. Country Meadows is close to the YMCA, shopping, schools, trails and all amenities. Make your new home this home before it's gone!
| COMMUNITY | Country Meadows Estates |
| PROPERTY TYPE | Detached |
| BUILDING TYPE | House |
| STYLE | 2 Storey |
| YEAR BUILT | 2014 |
| SQUARE FOOTAGE | 1,384 |
| BEDROOMS | 4 |
| BATHROOMS | 4.00 |
| BASEMENT | Finished, Full |
| AMENITIES | |
| APPLIANCES | Built-In Electric Range, Dishwasher, Microwave Hood Fan, Refrigerator, Stove(s) |
| COOLING | Central Air |
| FIREPLACE | N/A |
| FLOORING | Carpet, Laminate, Tile |
| HEATING | Forced Air |
| LAUNDRY | Main Level |
| LOT FEATURES | Underground Sprinklers |
| PARKING | Double Garage Attached |
| RESTRICTIONS | None Known |
| ROOF | Asphalt Shingle |
| TITLE | Fee Simple |
| BROKER | Century 21 Foothills South Real Estate |
| ROOMS | DIMENSIONS (m) | LEVEL |
|---|---|---|
| Bedroom | 13`0" x 10`0" | Lower |
| Family Room | 24`3" x 12`2" | Lower |
| 4pc Bathroom | 9`3" x 4`11" | Lower |
| Furnace/Utility Room | 15`2" x 7`6" | Lower |
| Kitchen | 12`9" x 10`3" | Main |
| Dining Room | 10`1" x 9`7" | Main |
| 2pc Bathroom | 5`0" x 4`6" | Main |
| Bedroom - Primary | 12`9" x 11`0" | Second |
| Bedroom | 12`5" x 9`10" | Second |
| Bedroom | 10`7" x 9`4" | Second |
| 4pc Ensuite bath | 9`0" x 5`11" | Second |
| 4pc Bathroom | 9`0" x 5`0" | Second |

