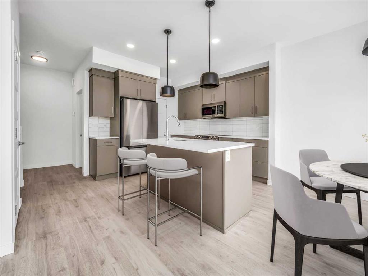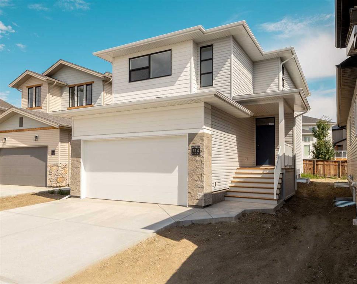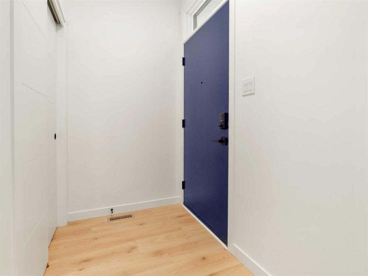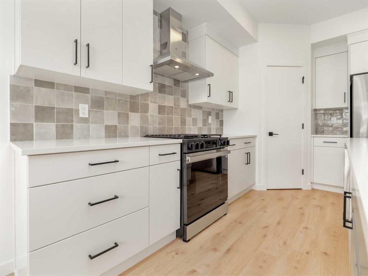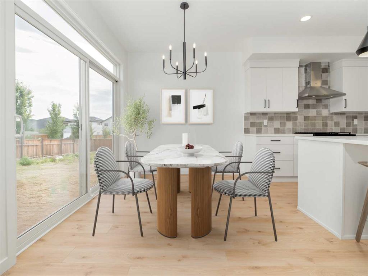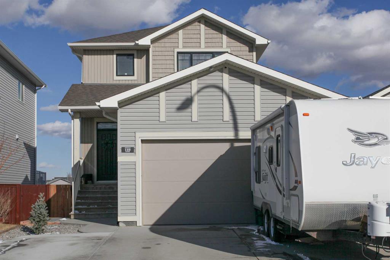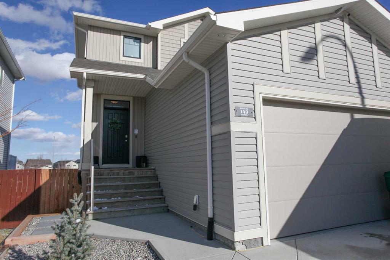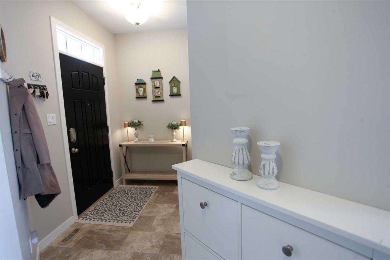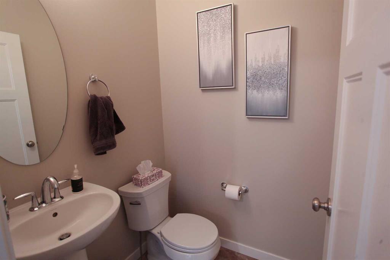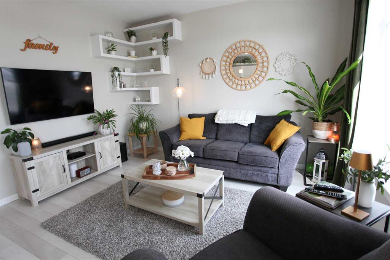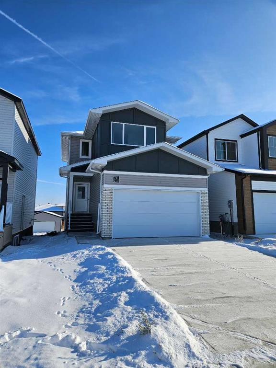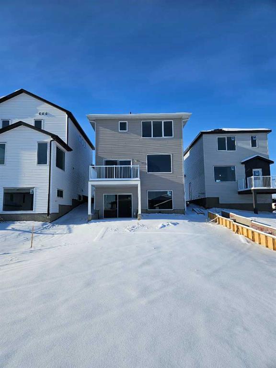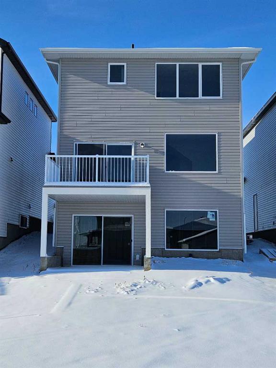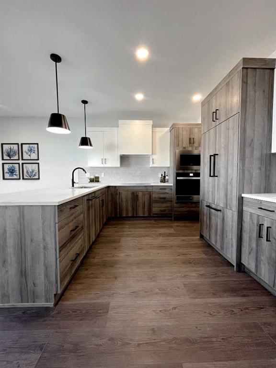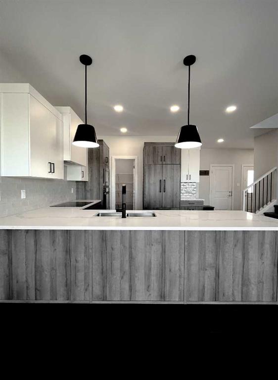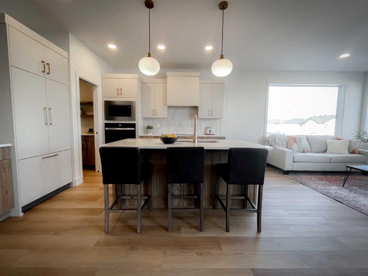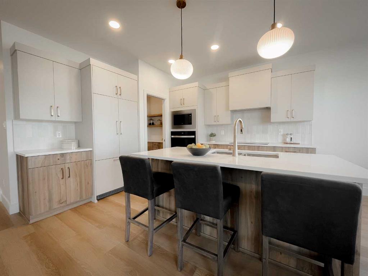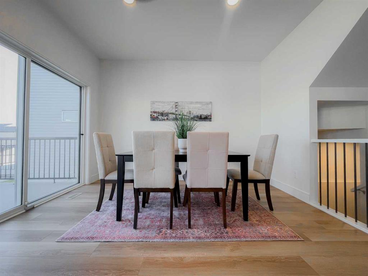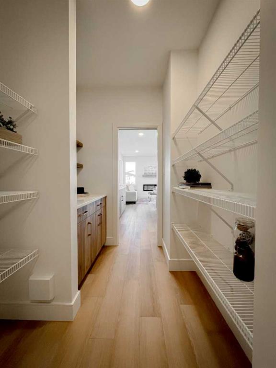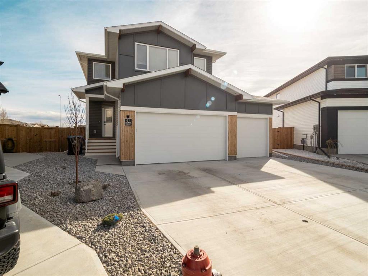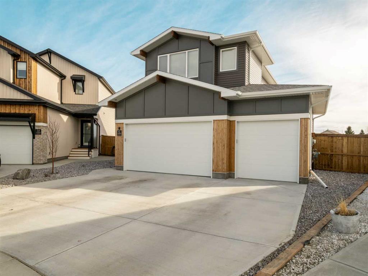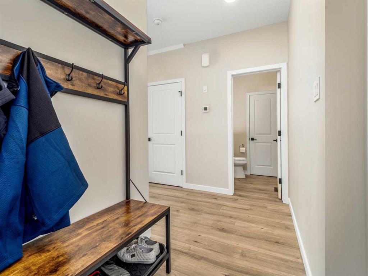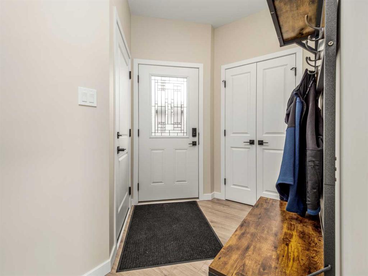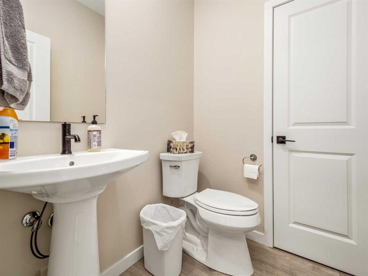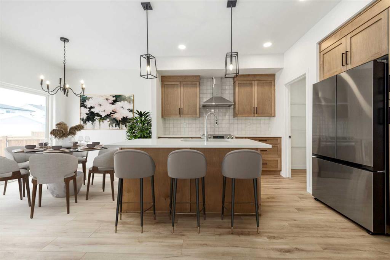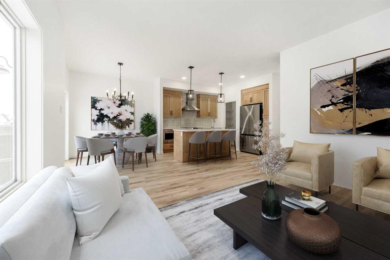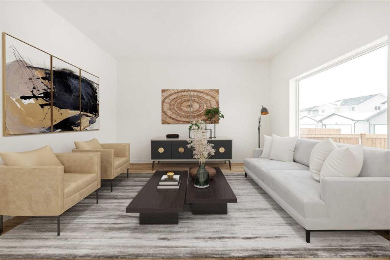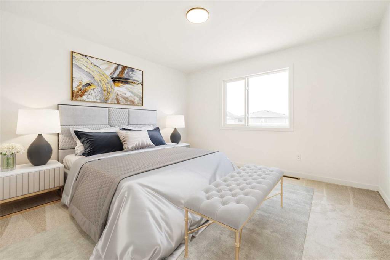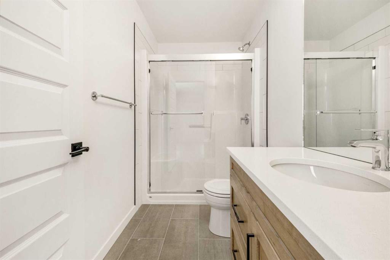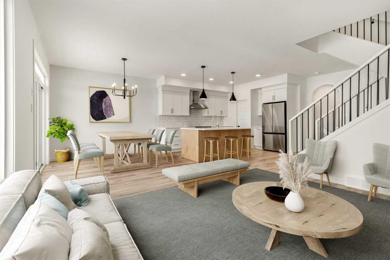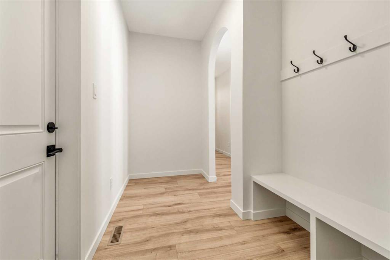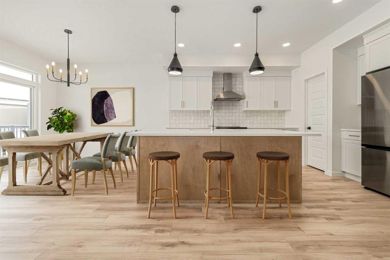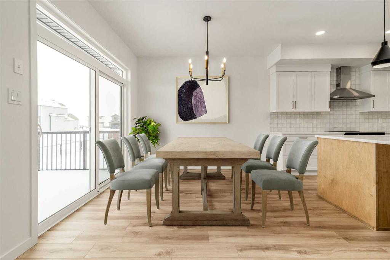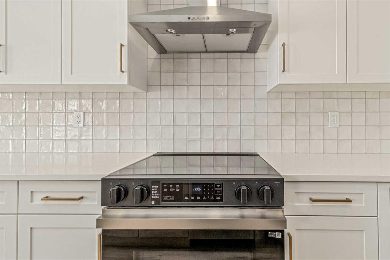410 Bluebell Lane W
Lethbridge T1J 5S5
MLS® Number: A2205170
$ 560,000
4
BEDROOMS
2 + 1
BATHROOMS
1,913
SQUARE FEET
2017
YEAR BUILT
A modern 2 storey in Country Meadows with NO rear neighbors! This home offers a functional floor plan and stylish custom features throughout, including inlay tile flooring in the foyer, a cozy fireplace with shelving and mantle in the living room and a walk through butlers pantry - and thats only on the main floor! The west-facing backyard brings in plentiful natural light to your kitchen and dining area, a shiplap feature wall brings interest to the living space, a convenient mud room that connects with the pantry makes bringing in groceries a breeze and there's a half bathroom to round out the main floor! Heading upstairs there is a bonus flex room - great as a living space, toy room or home office. There are FOUR bedrooms upstairs, a rarity in this market! There are 3 well sized bedrooms that share a 4 piece bathroom while the primary suite offers an elongated 4 piece en-suite and a walk-in closet. There is a laundry room with custom cabinetry, quartz counters and sink - you'll enjoy doing laundry again! The basement is partially finished with a large family room and storage space. The backyard is fenced and landscaped and best part - the VIEWS!
| COMMUNITY | Country Meadows Estates |
| PROPERTY TYPE | Detached |
| BUILDING TYPE | House |
| STYLE | 2 Storey |
| YEAR BUILT | 2017 |
| SQUARE FOOTAGE | 1,913 |
| BEDROOMS | 4 |
| BATHROOMS | 3.00 |
| BASEMENT | Full, Partially Finished |
| AMENITIES | |
| APPLIANCES | Central Air Conditioner, Dishwasher, Garage Control(s), Microwave Hood Fan, Refrigerator, Stove(s), Washer/Dryer |
| COOLING | Central Air |
| FIREPLACE | Gas, Mantle, Tile |
| FLOORING | Carpet, Laminate, Tile |
| HEATING | Forced Air |
| LAUNDRY | Upper Level |
| LOT FEATURES | Back Lane, Back Yard, Backs on to Park/Green Space, City Lot, Landscaped, No Neighbours Behind |
| PARKING | Double Garage Attached |
| RESTRICTIONS | None Known |
| ROOF | Asphalt Shingle |
| TITLE | Fee Simple |
| BROKER | Grassroots Realty Group |
| ROOMS | DIMENSIONS (m) | LEVEL |
|---|---|---|
| Game Room | 23`10" x 22`10" | Basement |
| Storage | 9`1" x 5`9" | Basement |
| Furnace/Utility Room | 9`8" x 9`6" | Basement |
| 2pc Bathroom | 2`11" x 7`9" | Main |
| Kitchen | 11`9" x 10`8" | Main |
| Dining Room | 11`9" x 10`2" | Main |
| Living Room | 13`3" x 15`10" | Main |
| Foyer | 8`3" x 6`6" | Main |
| Mud Room | 10`2" x 4`10" | Main |
| 4pc Bathroom | 8`6" x 4`11" | Upper |
| 4pc Ensuite bath | 4`11" x 11`9" | Upper |
| Bedroom - Primary | 12`7" x 15`2" | Upper |
| Walk-In Closet | 6`11" x 7`6" | Upper |
| Family Room | 12`7" x 10`1" | Upper |
| Bedroom | 12`1" x 10`6" | Upper |
| Bedroom | 12`7" x 10`0" | Upper |
| Bedroom | 12`2" x 10`0" | Upper |
| Laundry | 6`10" x 6`2" | Upper |











































