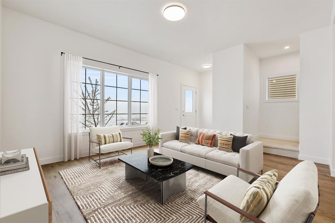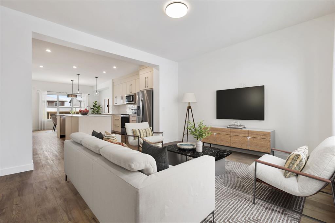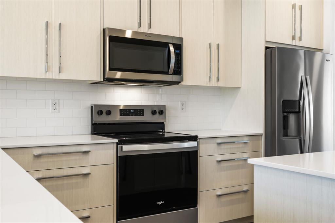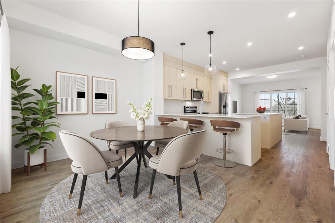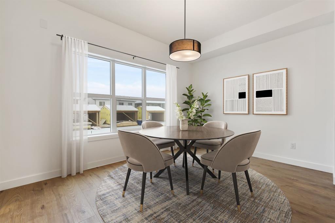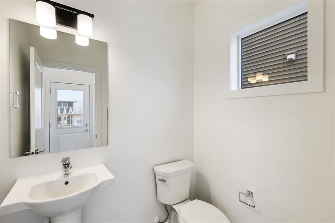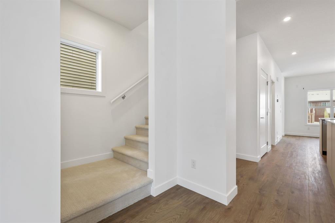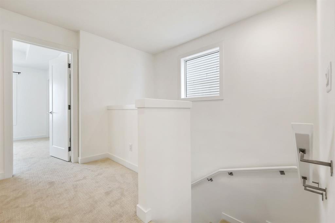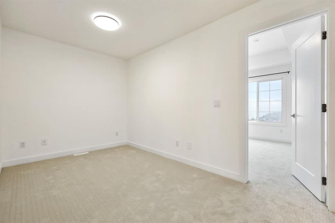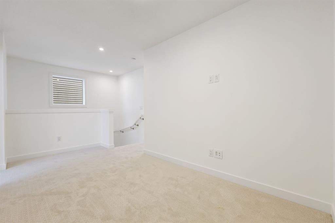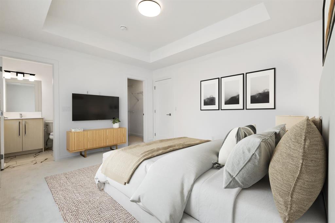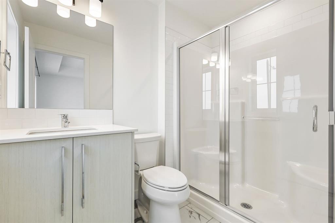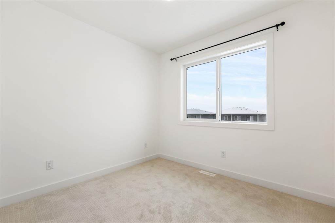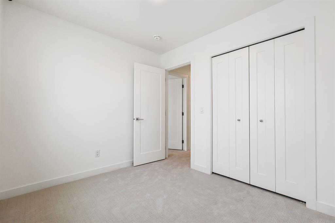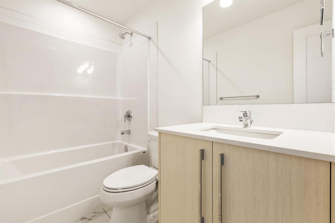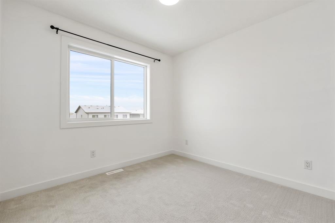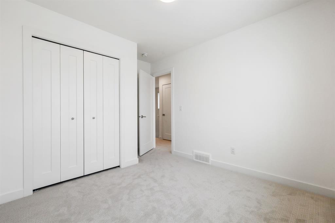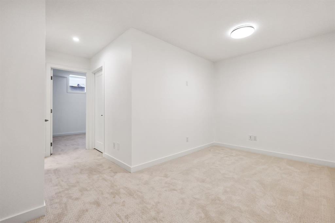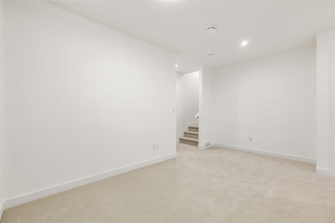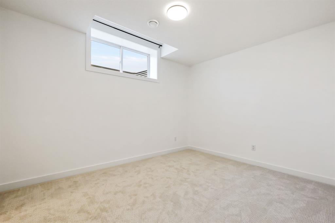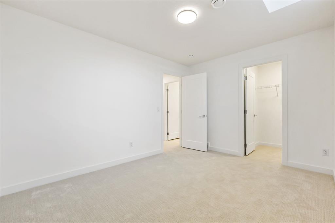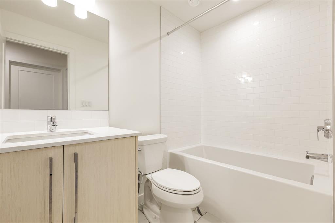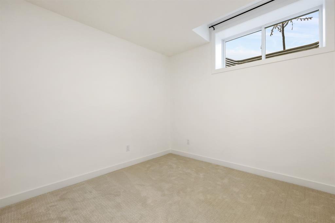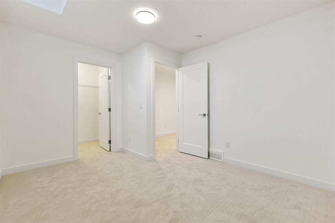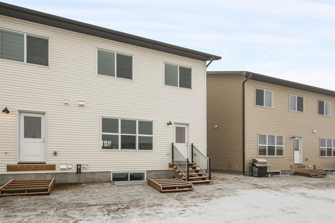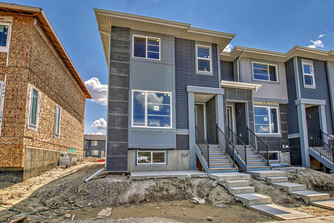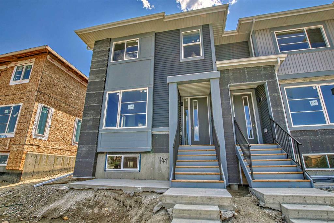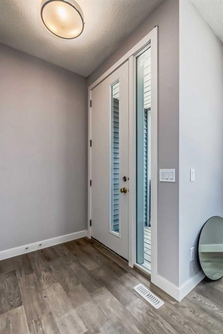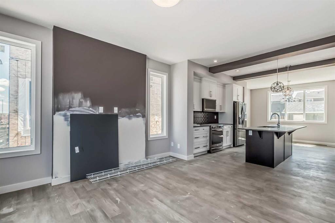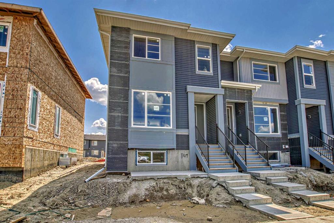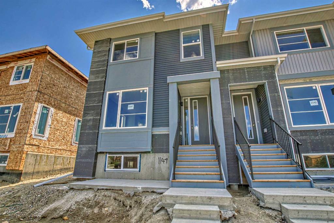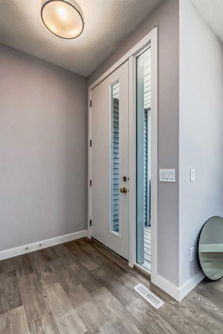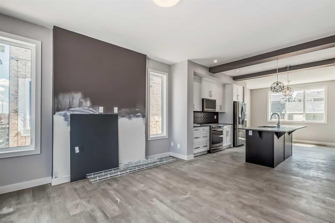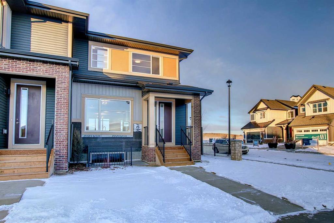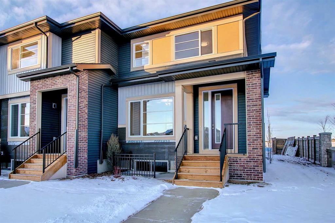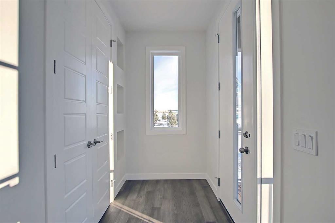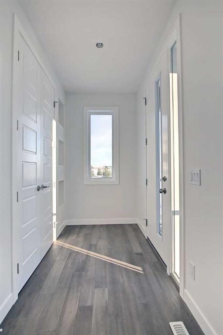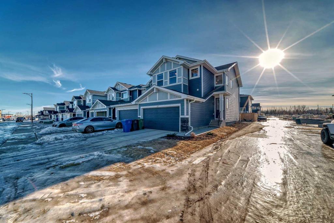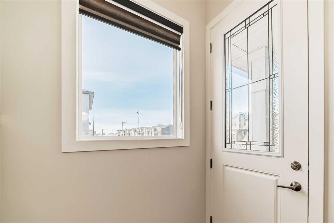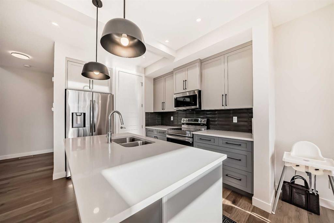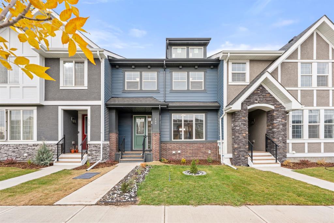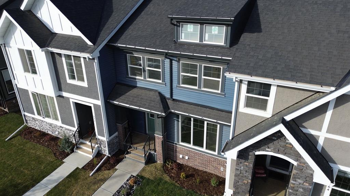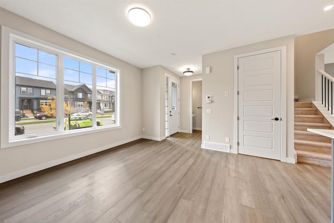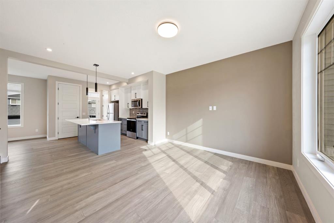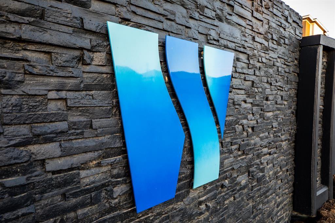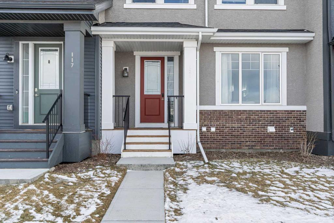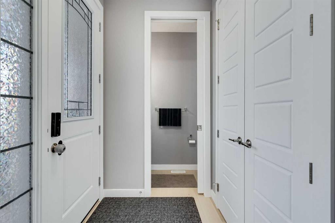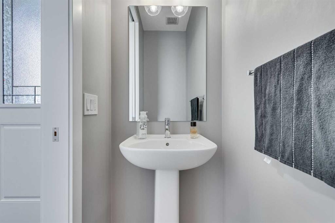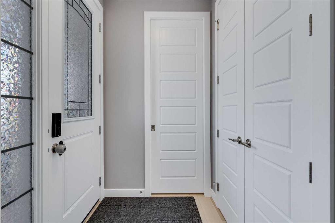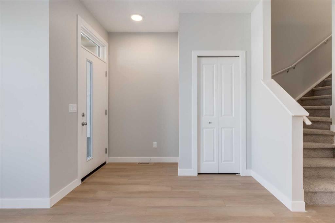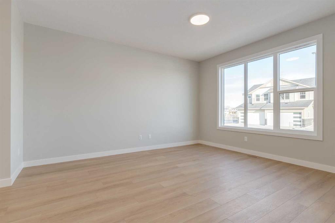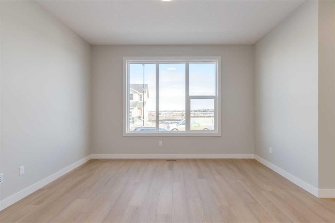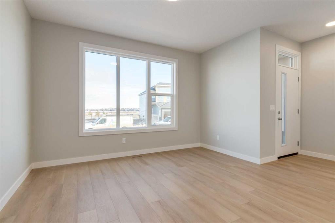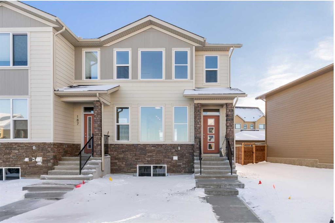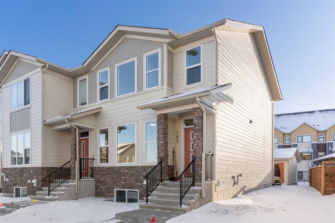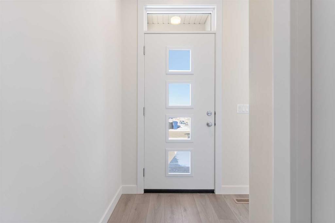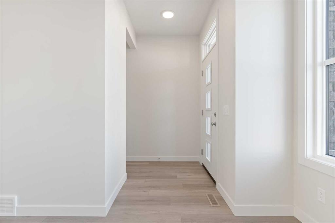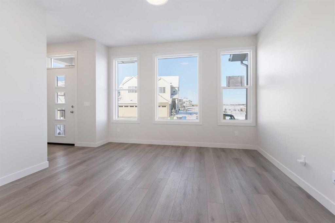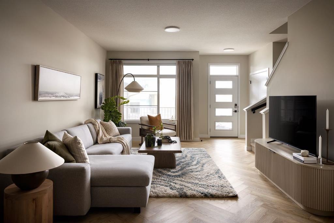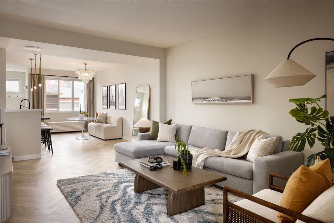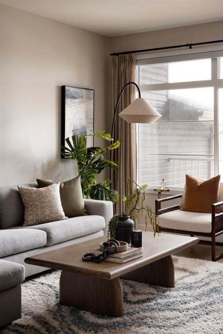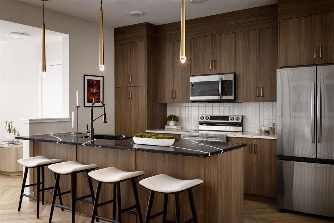363 Chelsea Parade
Chestermere T1X 2V5
MLS® Number: A2192088
$ 619,900
5
BEDROOMS
3 + 1
BATHROOMS
1,553
SQUARE FEET
2025
YEAR BUILT
Welcome to this stunning, brand-new end-unit townhouse in Chestermere, offering the perfect combination of modern design, comfort, and convenience. As a freehold property, there are NO CONDO FEES, giving you full control and flexibility over your home and land. This spacious home offers over 2,300sq.ft of total living space. It features total of 5 bedrooms and 3.5 bathrooms. The open-concept main floor boasts a sleek kitchen with stainless steel appliances, a large island, quartz countertops, large pantry, flowing seamlessly into a bright living and dining area with access to a private backyard. Upper level offers a bonus room, laundry room, 2 bedrooms, 4-pc bathroom along with a primary suite with a walk-in closet and a 3pc-ensuite, making it ideal for families or professionals. Basement is fully finished, featuring 2 more bedrooms and another 4-pc bathroom. Additional highlights include a double detached garage, contemporary finishes throughout, and a prime location close to schools, parks, shopping, and major roadways. Brand NEW, move-in ready and hassle free!! Don’t miss this exceptional opportunity to own this beautiful, low-maintenance townhouse in the heart of Chestermere – schedule your private tour today!
| COMMUNITY | Chelsea_CH |
| PROPERTY TYPE | Row/Townhouse |
| BUILDING TYPE | Five Plus |
| STYLE | 2 Storey, Side by Side |
| YEAR BUILT | 2025 |
| SQUARE FOOTAGE | 1,553 |
| BEDROOMS | 5 |
| BATHROOMS | 4.00 |
| BASEMENT | Finished, Full |
| AMENITIES | |
| APPLIANCES | Dishwasher, Electric Stove, Garage Control(s), Humidifier, Microwave Hood Fan, Refrigerator, Washer/Dryer Stacked |
| COOLING | None |
| FIREPLACE | N/A |
| FLOORING | Carpet, Laminate, Linoleum |
| HEATING | High Efficiency, Forced Air |
| LAUNDRY | In Unit, Upper Level |
| LOT FEATURES | Back Lane, Back Yard, Rectangular Lot |
| PARKING | Alley Access, Double Garage Detached, Garage Door Opener, Garage Faces Rear, Side By Side |
| RESTRICTIONS | None Known |
| ROOF | Asphalt Shingle |
| TITLE | Fee Simple |
| BROKER | RE/MAX Real Estate (Mountain View) |
| ROOMS | DIMENSIONS (m) | LEVEL |
|---|---|---|
| Family Room | 14`7" x 7`6" | Basement |
| Bedroom | 12`7" x 9`8" | Basement |
| Bedroom | 11`10" x 10`1" | Basement |
| Storage | 5`0" x 3`9" | Basement |
| 4pc Bathroom | 8`2" x 4`11" | Basement |
| Living Room | 13`9" x 12`7" | Main |
| Kitchen | 15`2" x 9`3" | Main |
| Dining Room | 9`6" x 9`3" | Main |
| 2pc Bathroom | 5`9" x 4`11" | Main |
| Bonus Room | 14`11" x 7`11" | Upper |
| Bedroom - Primary | 13`4" x 11`10" | Upper |
| 3pc Ensuite bath | 8`0" x 5`5" | Upper |
| Bedroom | 9`3" x 8`3" | Upper |
| Bedroom | 9`5" x 9`0" | Upper |
| Laundry | 5`1" x 3`2" | Upper |
| 4pc Bathroom | 9`4" x 4`11" | Upper |


