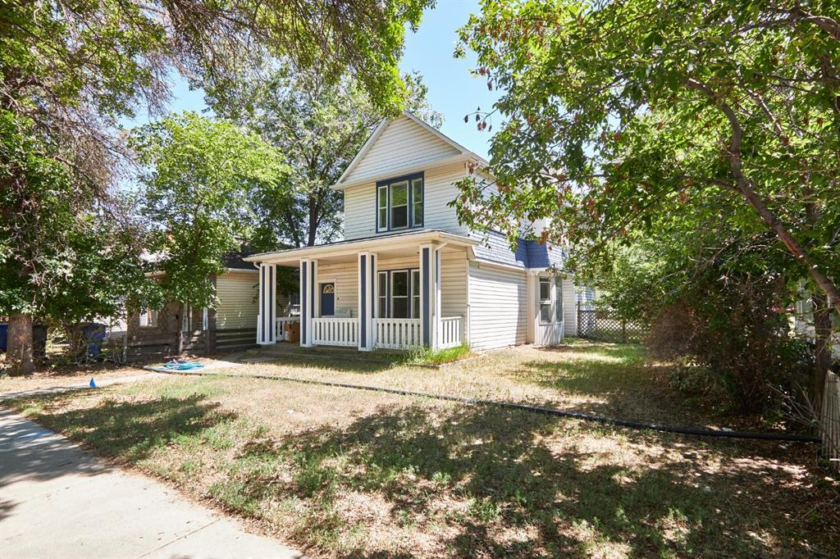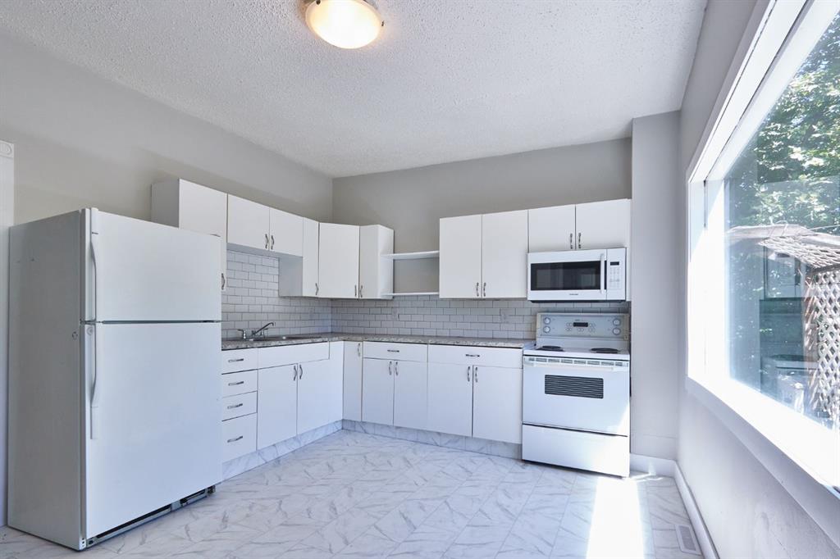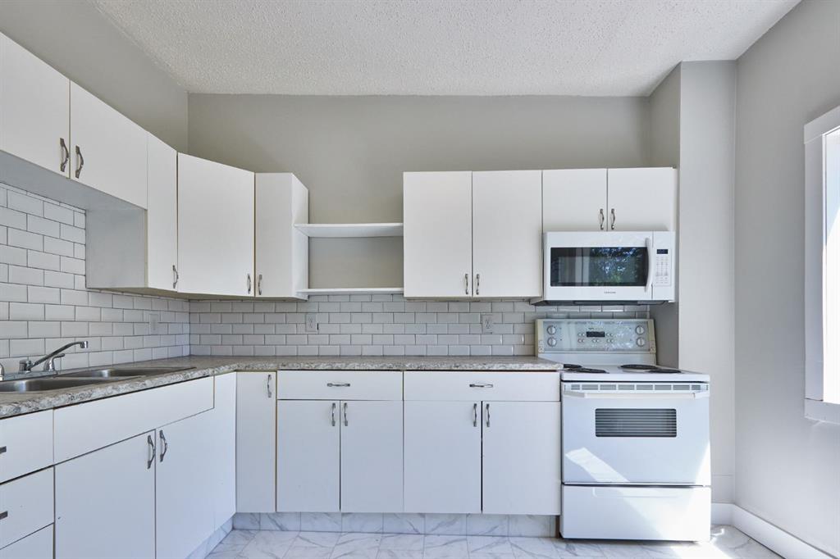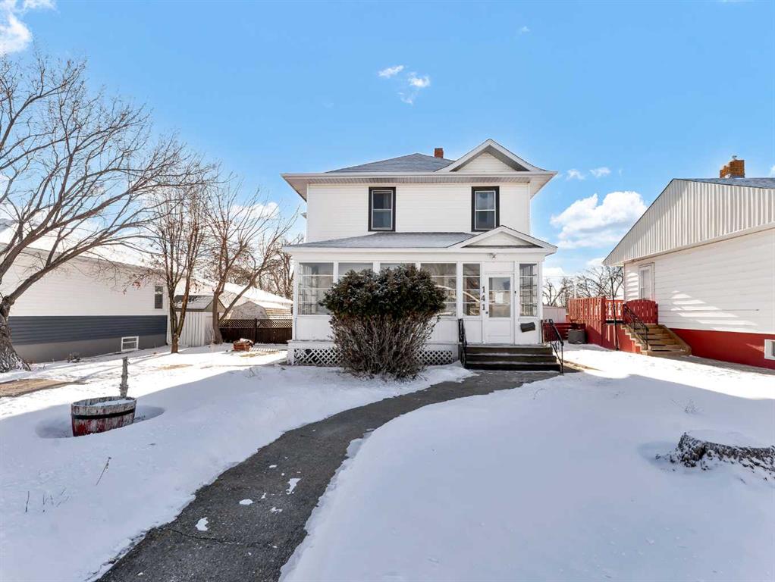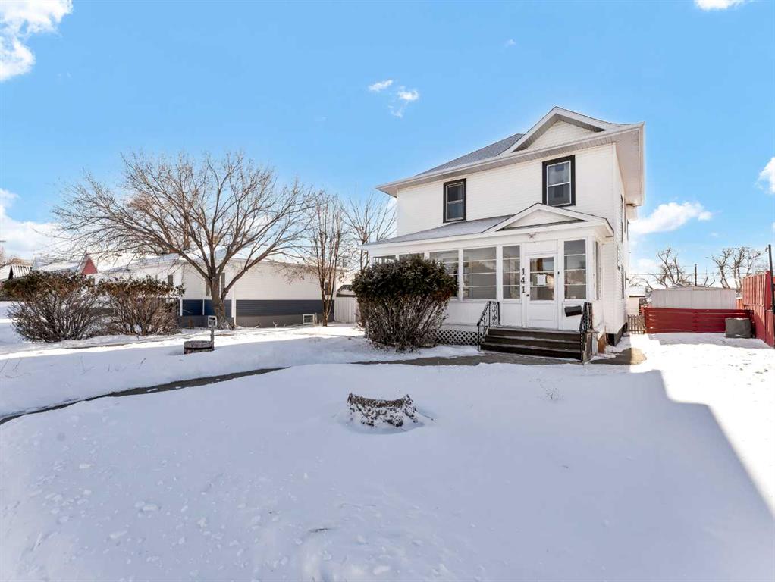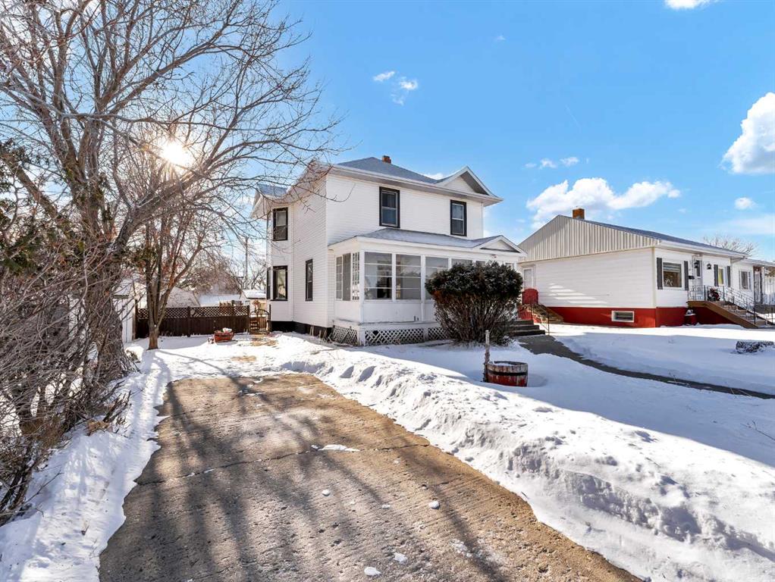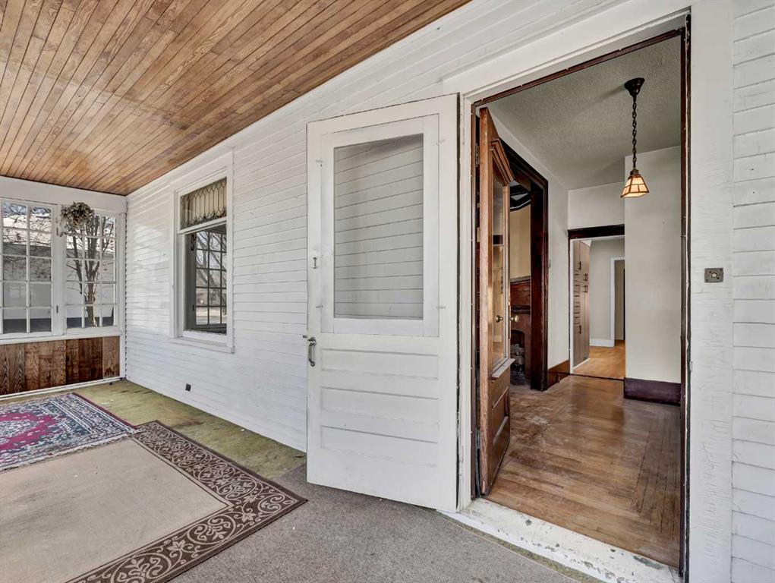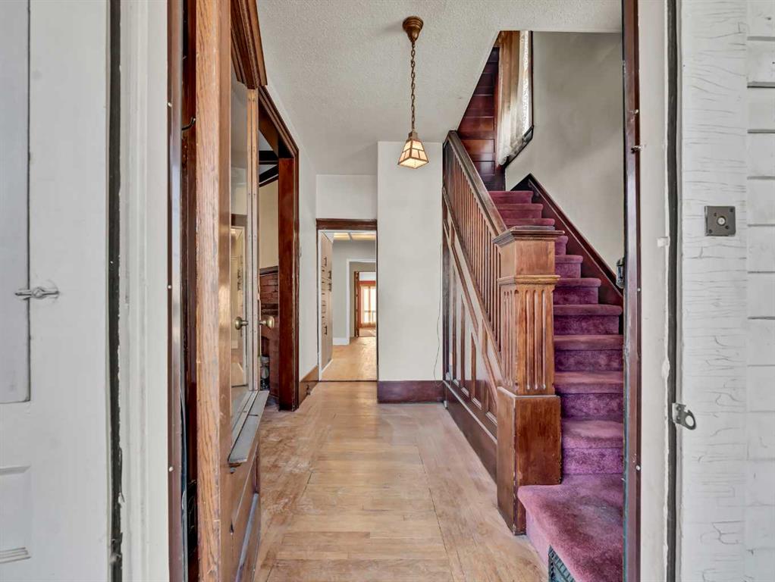37 Castelani Crescent SE
Medicine Hat T1B 1S9
MLS® Number: A2192573
$ 329,900
3
BEDROOMS
1 + 1
BATHROOMS
1,360
SQUARE FEET
1977
YEAR BUILT
Situated in the desirable Crestwood-Norwood area, this wonderful, fully developed bungalow offers 1,360 sq ft of living space. Featuring 3 spacious bedrooms and 2 baths this home is ideal for those looking for comfort and practicality. All three bedrooms are generously sized, with the primary bedroom having the convenience of a 2-piece en-suite bath. The home’s layout includes a formal dining space, perfect for family gatherings or entertaining. Cozy up by one of the two wood-burning fireplaces with brick surrounds, adding warmth and charm to the living areas. The property also includes a single attached garage, a nice private yard with great RV parking, and a convenient 8x12 shed for extra storage. Whether you’re an outdoor enthusiast or someone who enjoys a quiet retreat, the yard is sure to impress. Notable improvements throughout the home show true pride of ownership. The home features newer windows, updated roof, and a high-efficiency furnace (installed in 2008) along with a hot water tank from 2014. Attic insulation has been upgraded for better energy efficiency, keeping the home comfortable year-round. This is a fantastic property for first-time homebuyers or anyone seeking a home with great potential to add personal touches or further improvements. Don’t miss out on this wonderful opportunity in one of the area’s most sought-after neighborhoods.
| COMMUNITY | Crestwood-Norwood |
| PROPERTY TYPE | Detached |
| BUILDING TYPE | House |
| STYLE | Bungalow |
| YEAR BUILT | 1977 |
| SQUARE FOOTAGE | 1,360 |
| BEDROOMS | 3 |
| BATHROOMS | 2.00 |
| BASEMENT | Finished, Full |
| AMENITIES | |
| APPLIANCES | Dishwasher, Freezer, Garage Control(s), Refrigerator, Stove(s), Washer/Dryer |
| COOLING | Central Air |
| FIREPLACE | Wood Burning |
| FLOORING | Carpet, Laminate, Tile |
| HEATING | Forced Air |
| LAUNDRY | In Basement |
| LOT FEATURES | Back Lane, City Lot, Reverse Pie Shaped Lot |
| PARKING | Off Street, RV Access/Parking, Single Garage Attached |
| RESTRICTIONS | None Known |
| ROOF | Asphalt Shingle |
| TITLE | Fee Simple |
| BROKER | RE/MAX MEDALTA REAL ESTATE |
| ROOMS | DIMENSIONS (m) | LEVEL |
|---|---|---|
| Family Room | 24`10" x 11`3" | Lower |
| Game Room | 18`9" x 10`9" | Lower |
| Den | 11`9" x 7`11" | Lower |
| Other | 6`6" x 5`10" | Lower |
| Furnace/Utility Room | 10`9" x 7`0" | Lower |
| Laundry | 8`1" x 7`4" | Lower |
| Storage | 7`8" x 6`7" | Lower |
| Storage | 8`1" x 5`10" | Lower |
| Workshop | 10`9" x 10`6" | Lower |
| Entrance | 7`4" x 5`9" | Main |
| Living Room | 19`8" x 13`1" | Main |
| Dining Room | 11`2" x 8`0" | Main |
| Kitchen | 11`2" x 8`5" | Main |
| Bedroom | 12`1" x 9`4" | Main |
| Bedroom | 11`0" x 9`4" | Main |
| Bedroom - Primary | 15`0" x 11`0" | Main |
| Nook | 10`11" x 7`11" | Main |
| 4pc Bathroom | 8`8" x 5`1" | Main |
| 2pc Bathroom | 5`1" x 4`5" | Main |























































