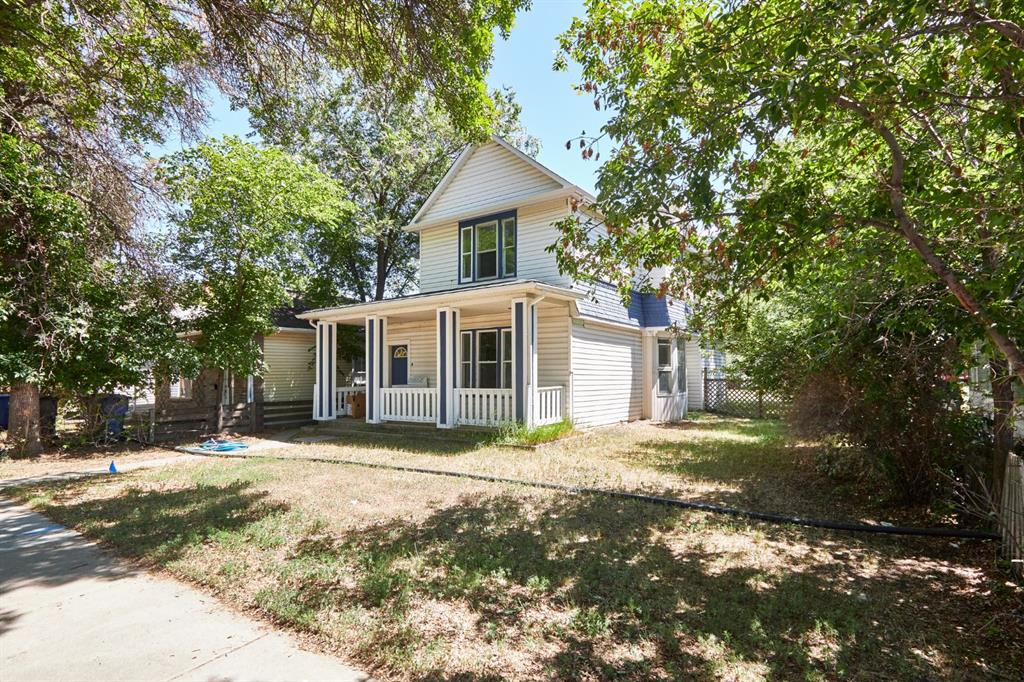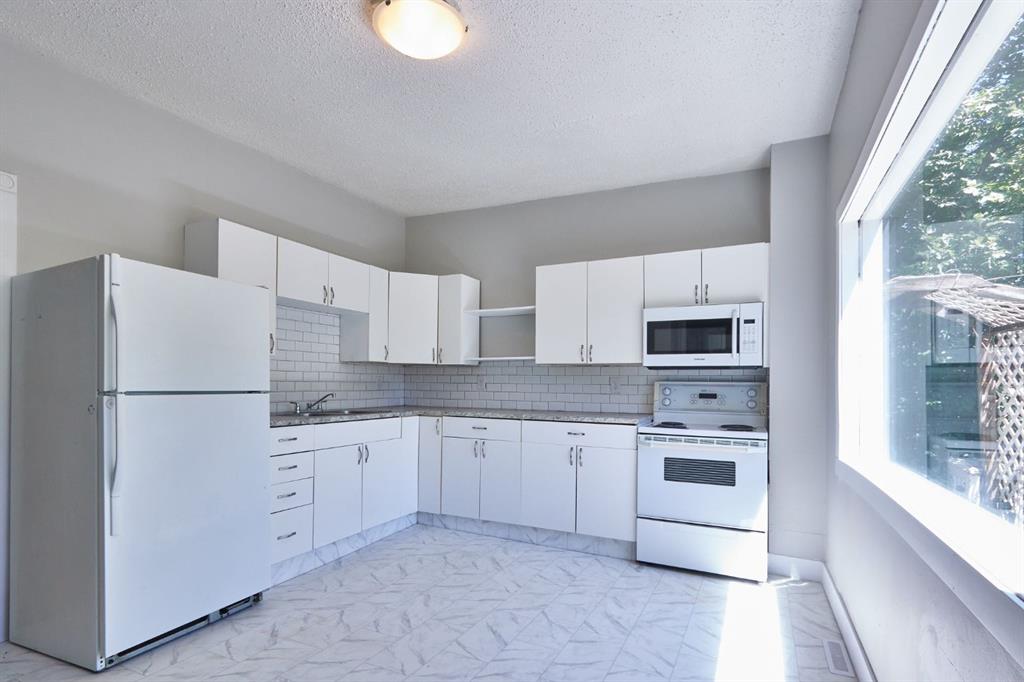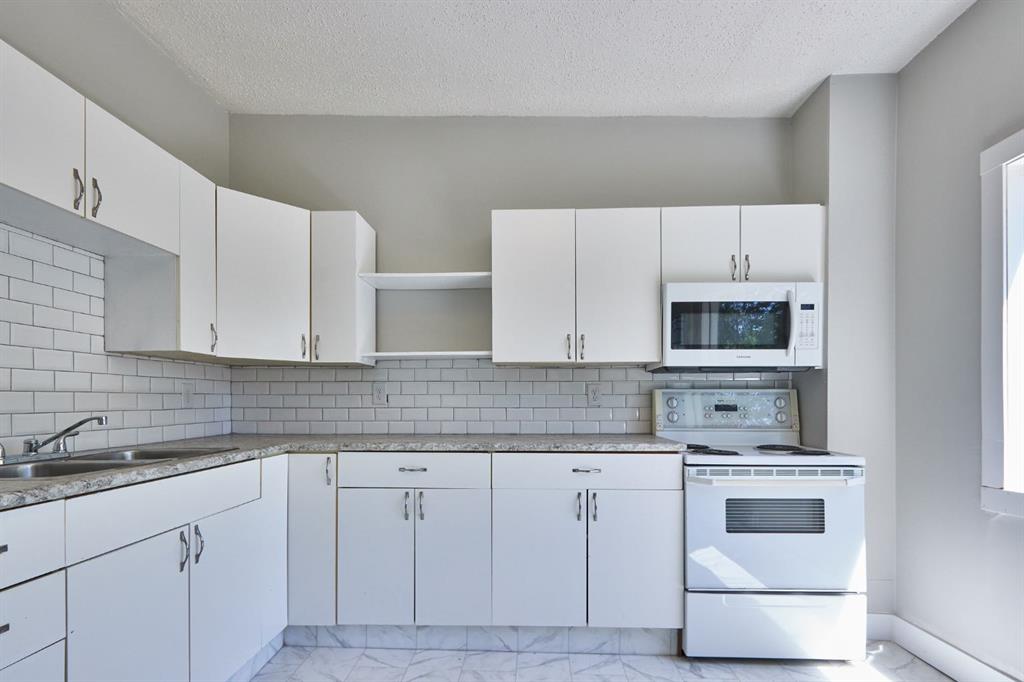47 East Glen Street SE
Medicine Hat T1B2Z8
MLS® Number: A2193925
$ 279,900
4
BEDROOMS
1 + 1
BATHROOMS
957
SQUARE FEET
1980
YEAR BUILT
Nestled in the peaceful neighbourhood of East Glen, this charming home offers the perfect blend of convenience and tranquility. Just steps away from a scenic green space, playground, outdoor rink, and an extensive trail system, you'll have easy access to Ross Glen, the city, and the breathtaking coulees. As you step inside, you're welcomed by an abundance of natural light that fills the inviting living room, seamlessly connected to the kitchen and dining area. The open layout creates a warm and welcoming atmosphere, ideal for both everyday living and entertaining. From the dining area, step out onto the deck and into the spacious backyard—an ideal spot for summer gatherings and outdoor enjoyment. The main floor boasts two generously sized bedrooms and a well-appointed 4-piece bathroom. Thoughtfully updated, this home features newer windows and doors, a newer furnace and air conditioning (2019), a six-year-old roof, and a low-maintenance vinyl fence enclosing the large backyard. With ample space available, there's even the potential to add a future garage. The partially developed basement offers additional living space with two more bedrooms and a 2-piece bathroom, already roughed-in for an upgrade to a full 3- or 4-piece bath. The spacious family room is just waiting for your finishing touches to complete this versatile lower level. With major updates already taken care of, this home presents a fantastic opportunity to add your personal touch and make it your own. Whether you're a first-time buyer, a growing family, or an investor, this property holds incredible potential in a sought-after location.
| COMMUNITY | Ross Glen |
| PROPERTY TYPE | Detached |
| BUILDING TYPE | House |
| STYLE | Bi-Level |
| YEAR BUILT | 1980 |
| SQUARE FOOTAGE | 957 |
| BEDROOMS | 4 |
| BATHROOMS | 2.00 |
| BASEMENT | Full, Partially Finished |
| AMENITIES | |
| APPLIANCES | Other |
| COOLING | Central Air |
| FIREPLACE | N/A |
| FLOORING | Carpet, Laminate, Linoleum |
| HEATING | Forced Air, Natural Gas |
| LAUNDRY | In Basement |
| LOT FEATURES | Back Yard |
| PARKING | Driveway, Off Street |
| RESTRICTIONS | None Known |
| ROOF | Asphalt Shingle |
| TITLE | Fee Simple |
| BROKER | RE/MAX MEDALTA REAL ESTATE |
| ROOMS | DIMENSIONS (m) | LEVEL |
|---|---|---|
| Family Room | 15`4" x 23`11" | Basement |
| Bedroom | 8`10" x 11`1" | Basement |
| Bedroom | 12`7" x 9`7" | Basement |
| 2pc Bathroom | 5`1" x 7`9" | Basement |
| Laundry | 9`8" x 11`0" | Basement |
| Living Room | 15`7" x 14`2" | Main |
| Kitchen | 8`7" x 12`4" | Main |
| Dining Room | 8`3" x 12`4" | Main |
| Bedroom | 12`9" x 9`7" | Main |
| Bedroom | 13`3" x 10`8" | Main |
| 4pc Bathroom | 5`3" x 9`7" | Main |














































