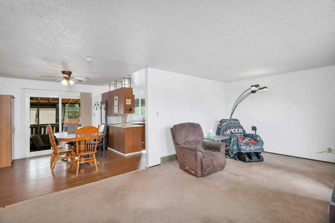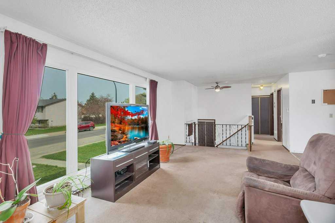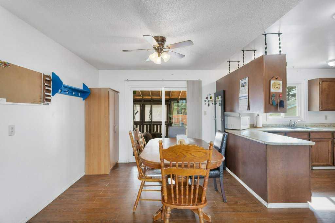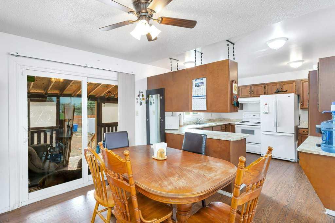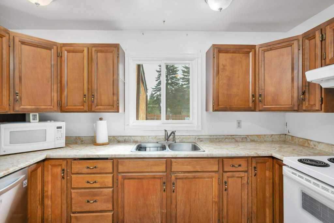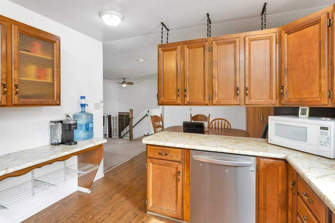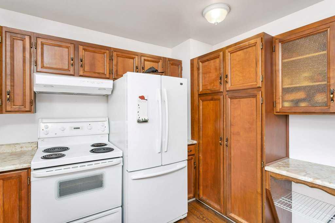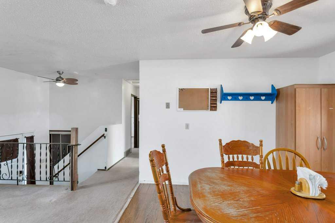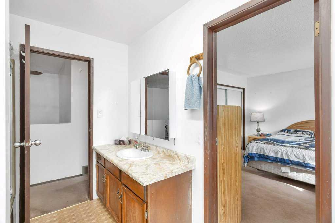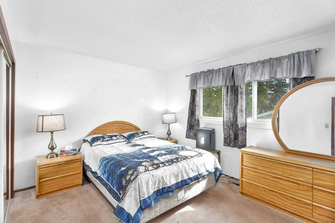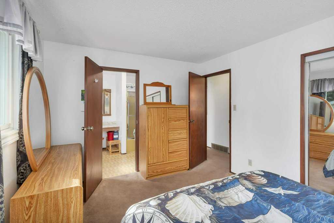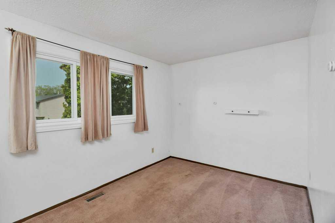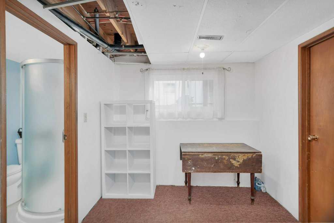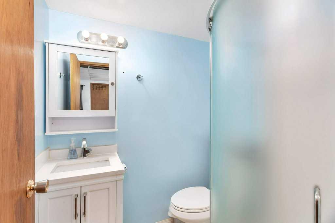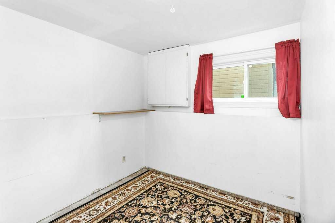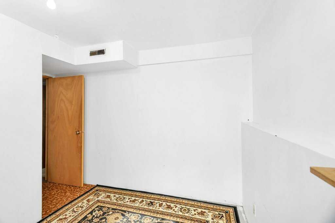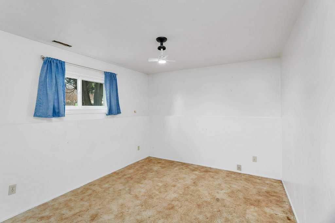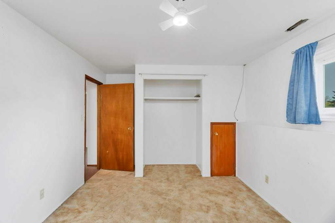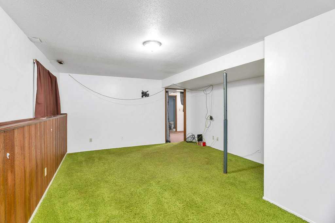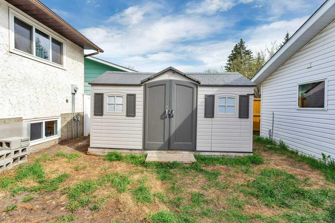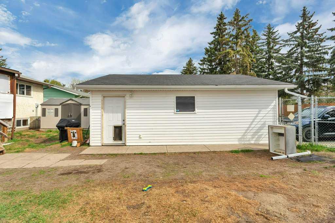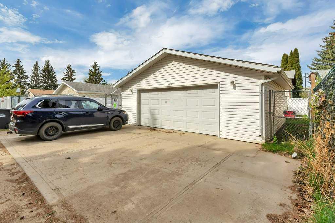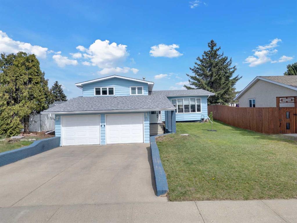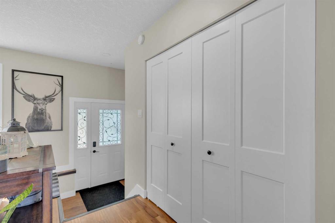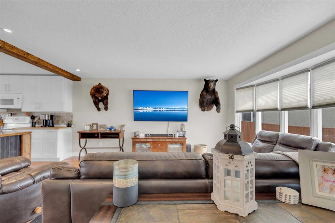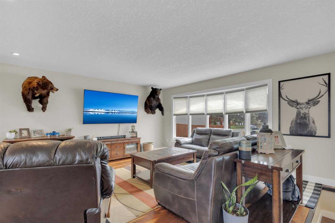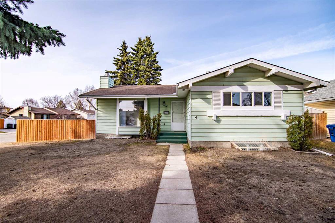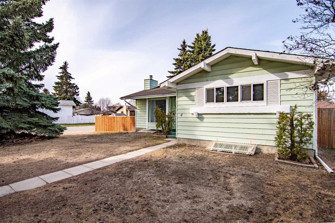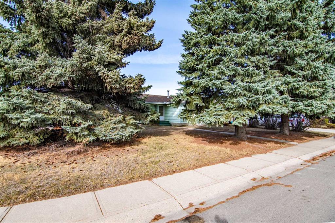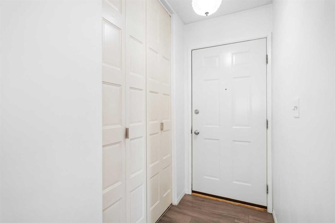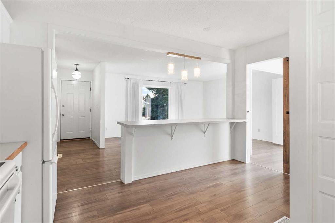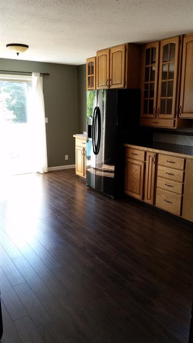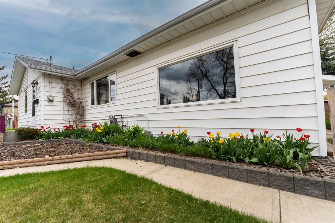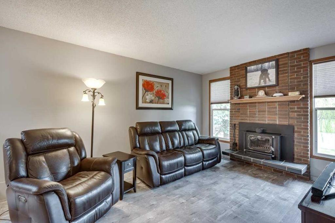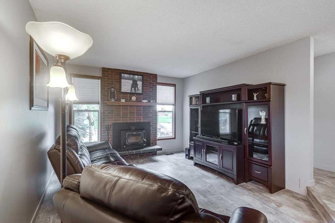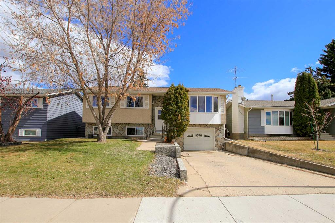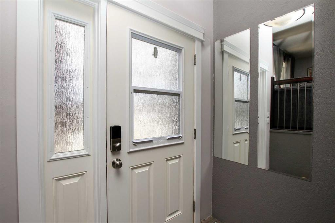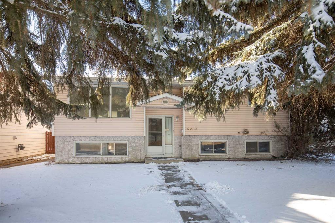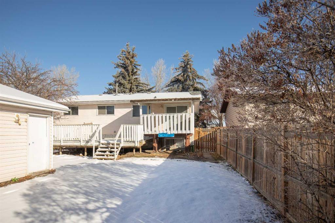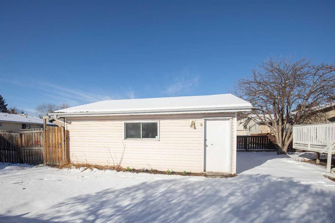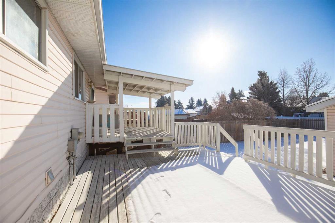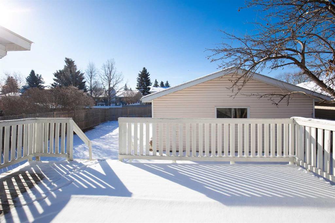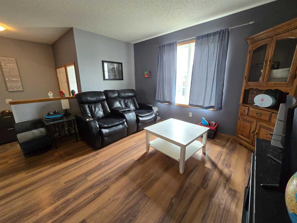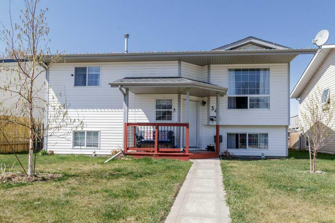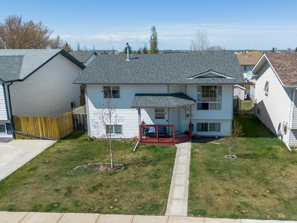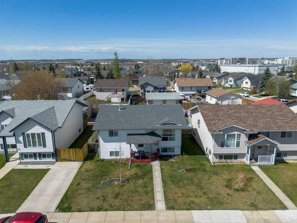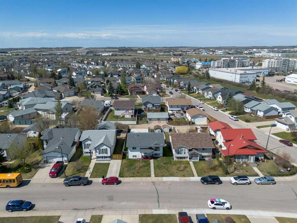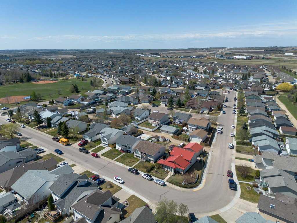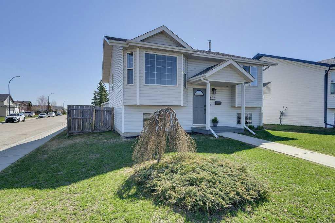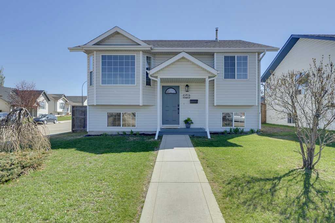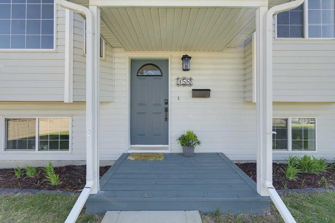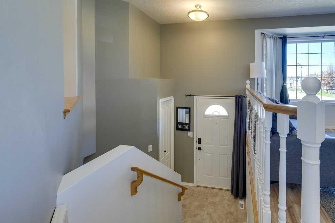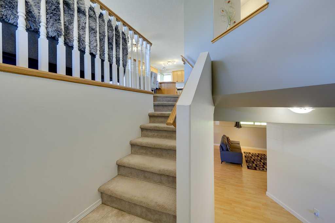37 Nagel Avenue
Red Deer T4P 1N7
MLS® Number: A2218767
$ 364,900
4
BEDROOMS
2 + 0
BATHROOMS
1,067
SQUARE FEET
1978
YEAR BUILT
Welcome to this 4 bedroom home with a large 26x26 detached heated garage! 37 Nagel ave is a great place to start, or would make a terrific investment property - with a large and bright front living room and connected kitchen and dining space at the rear, there is ample room for the family to gather. Two nice sized bedrooms and a 4pce bath complete the main level and the finished basement offers a good sized family room with a gas stove, 3pce bath and 2 more bedrooms (one without a closet). The rear garage was built in 2012 and has 220 power, a gas heater and would make an ideal work shop! There is a large shed in the back for storage and RV parking access from the back alley. Some notable features of this home include a newer on demand water heater and furnace as well as a water softener. Windows and doors were replaced in 2018 and there is plenty of room in the good sized lot for kids and pets!! Quick possession is available!
| COMMUNITY | Normandeau |
| PROPERTY TYPE | Detached |
| BUILDING TYPE | House |
| STYLE | Bi-Level |
| YEAR BUILT | 1978 |
| SQUARE FOOTAGE | 1,067 |
| BEDROOMS | 4 |
| BATHROOMS | 2.00 |
| BASEMENT | Finished, Full |
| AMENITIES | |
| APPLIANCES | Dishwasher, Dryer, Instant Hot Water, Range Hood, Refrigerator, Stove(s), Washer, Window Coverings |
| COOLING | None |
| FIREPLACE | Basement, Free Standing, Gas |
| FLOORING | Carpet, Laminate, Linoleum |
| HEATING | Fireplace(s), Forced Air, Natural Gas |
| LAUNDRY | In Basement, Laundry Room |
| LOT FEATURES | Back Lane, Interior Lot, Rectangular Lot |
| PARKING | 220 Volt Wiring, Double Garage Detached, Heated Garage |
| RESTRICTIONS | Easement Registered On Title, None Known |
| ROOF | Shingle |
| TITLE | Fee Simple |
| BROKER | RE/MAX real estate central alberta |
| ROOMS | DIMENSIONS (m) | LEVEL |
|---|---|---|
| Game Room | 19`8" x 14`0" | Basement |
| Bedroom | 15`4" x 9`11" | Basement |
| Bedroom | 11`2" x 9`10" | Basement |
| 3pc Bathroom | 6`0" x 5`0" | Basement |
| Laundry | 13`4" x 5`9" | Basement |
| Furnace/Utility Room | 10`1" x 6`5" | Basement |
| Living Room | 20`6" x 12`3" | Main |
| Dining Room | 10`11" x 10`0" | Main |
| Kitchen | 11`9" x 10`7" | Main |
| Bedroom - Primary | 13`8" x 10`6" | Main |
| 4pc Bathroom | 10`6" x 7`3" | Main |
| Bedroom | 13`5" x 9`0" | Main |




