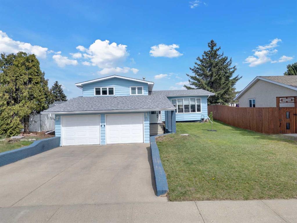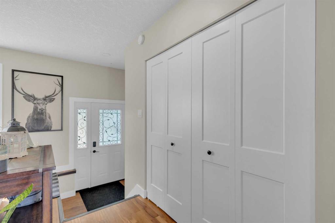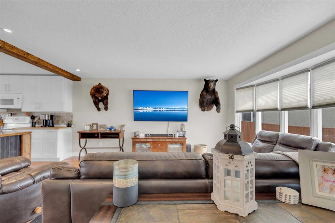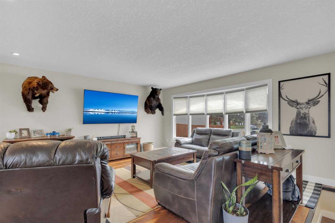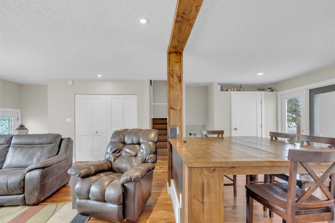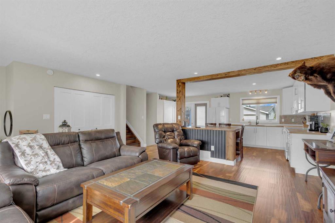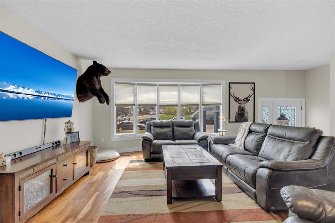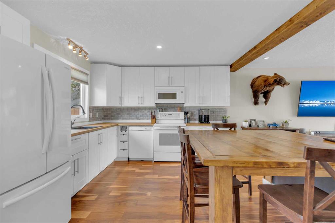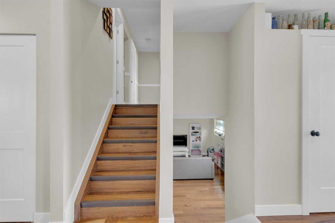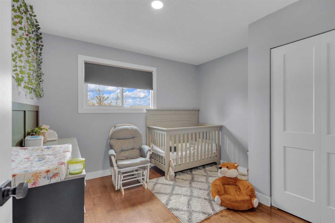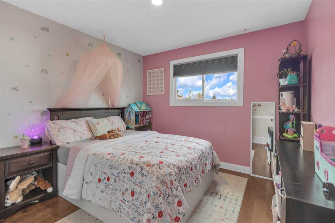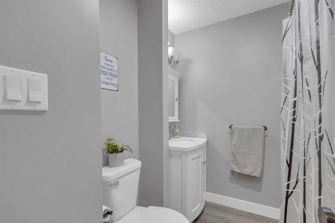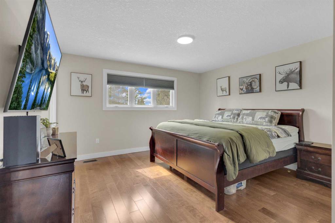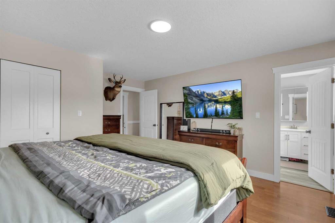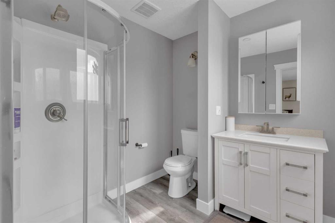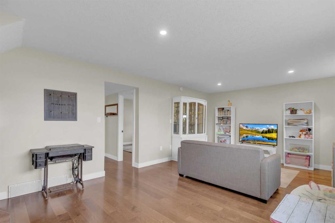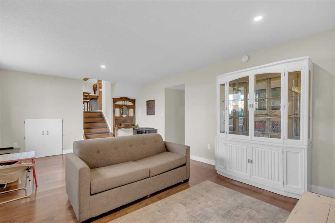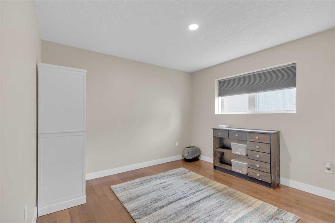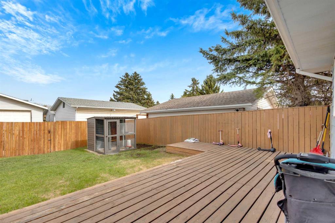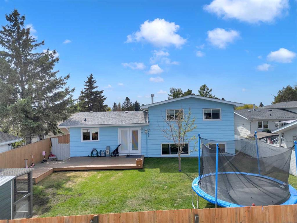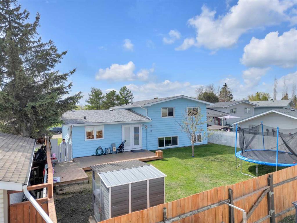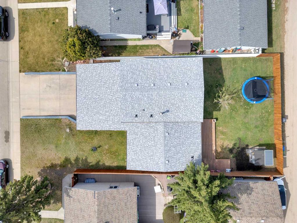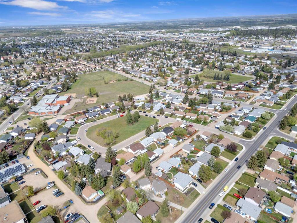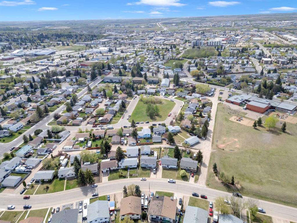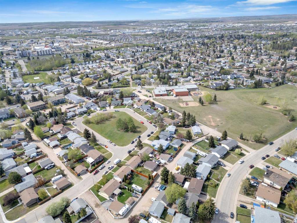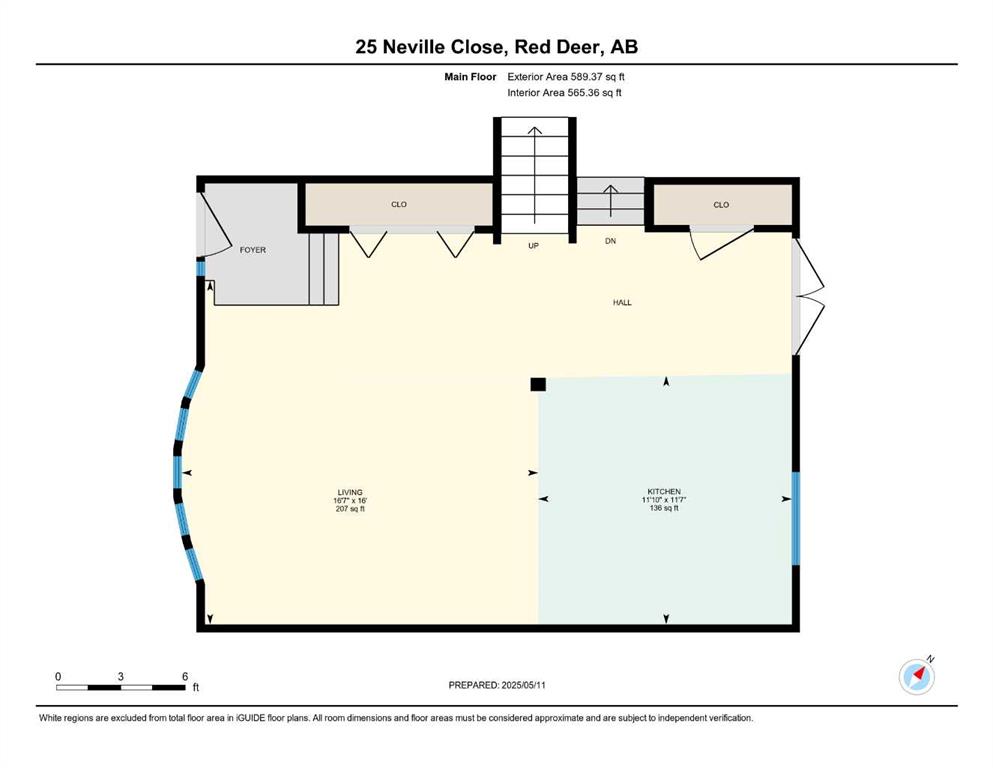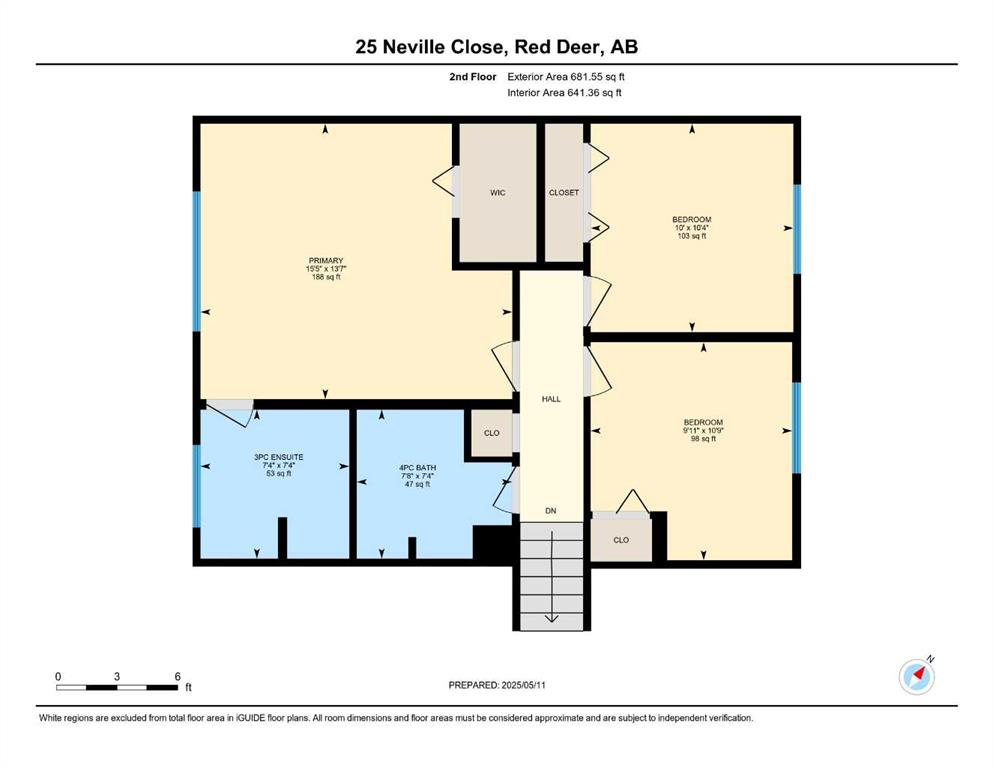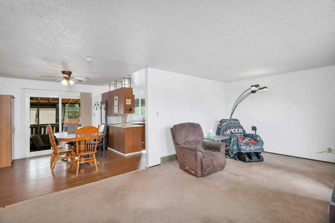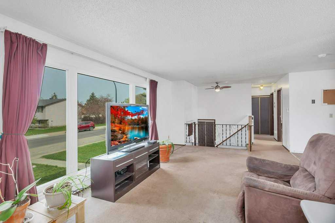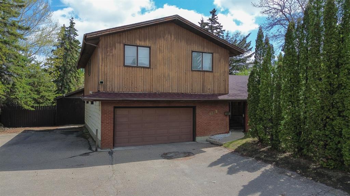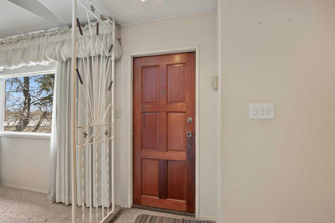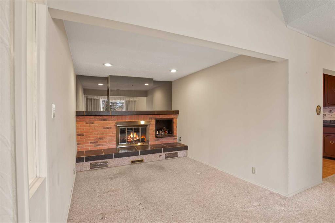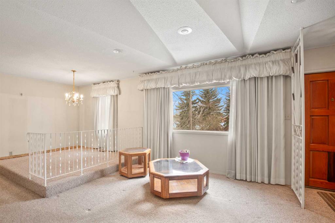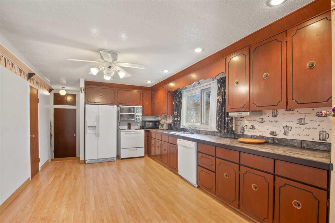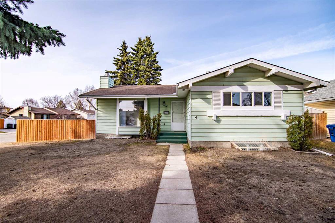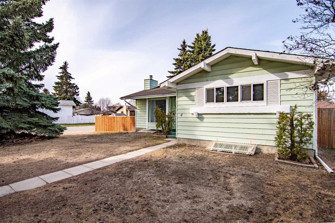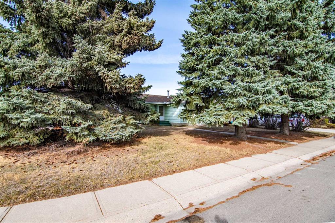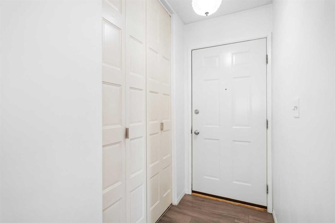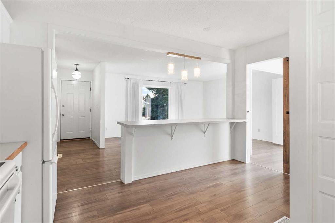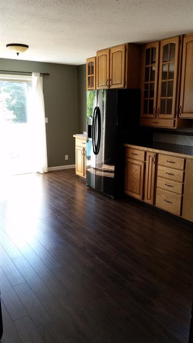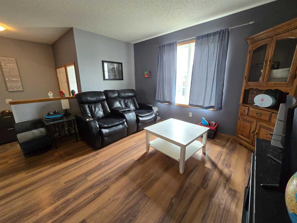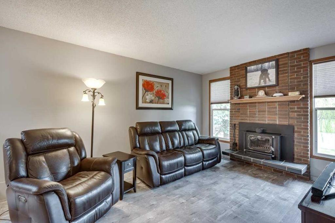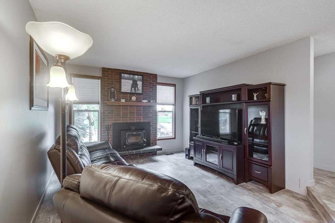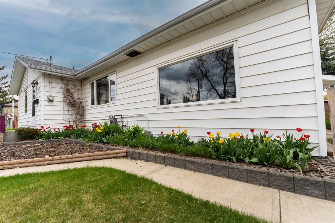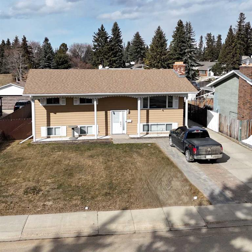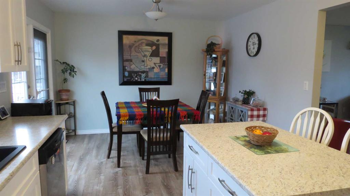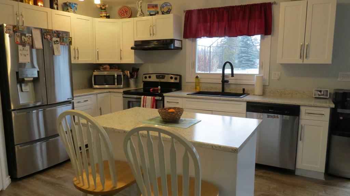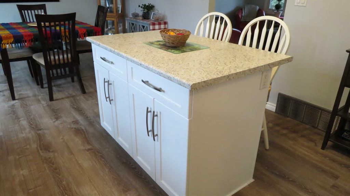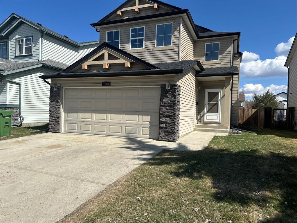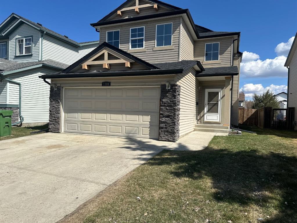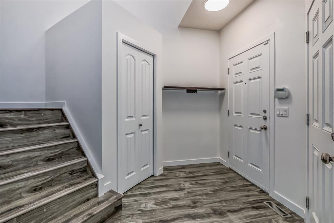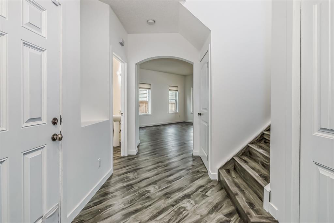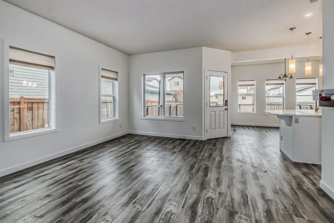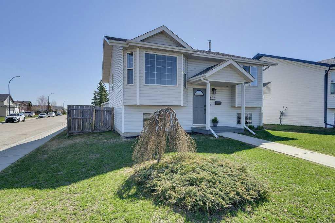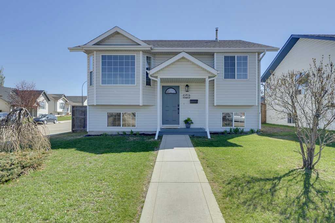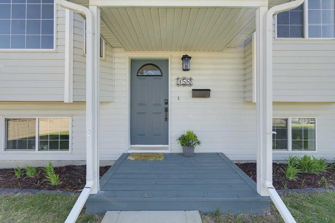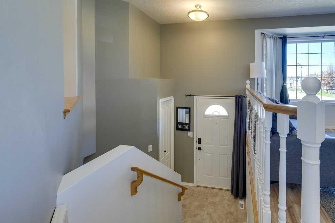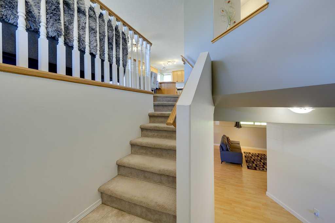25 Neville Close
Red Deer T4P1T8
MLS® Number: A2220154
$ 429,900
4
BEDROOMS
2 + 1
BATHROOMS
1,270
SQUARE FEET
1978
YEAR BUILT
FULLY DEVELOPED 4 BEDROOM, 2.5 BATHROOMS 3 LEVEL SPLIT IN NORMANDEAU, Red Deer. Welcome to 25 Neville Close, one of the most desirable closes, facing a green space and offering quick access to Hwy 2, making it a great fit for families or commuters. Inside, the open-concept main level offers a bright living room that flows into the kitchen and dining area. Upstairs, you’ll find three bedrooms, including a spacious primary with ensuite. The lower level features a large family room, a fourth bedroom, and a laundry area. Outside, enjoy a generous backyard with a deck that's perfect for relaxing or hosting. With an attached double garage, mature trees, and quite close proximity to schools, shopping, and transit.
| COMMUNITY | Normandeau |
| PROPERTY TYPE | Detached |
| BUILDING TYPE | House |
| STYLE | 3 Level Split |
| YEAR BUILT | 1978 |
| SQUARE FOOTAGE | 1,270 |
| BEDROOMS | 4 |
| BATHROOMS | 3.00 |
| BASEMENT | Finished, Full |
| AMENITIES | |
| APPLIANCES | Dishwasher, Dryer, Refrigerator, Stove(s), Washer |
| COOLING | None |
| FIREPLACE | N/A |
| FLOORING | Laminate |
| HEATING | Forced Air, Natural Gas |
| LAUNDRY | In Basement |
| LOT FEATURES | Back Lane, Back Yard |
| PARKING | Double Garage Attached |
| RESTRICTIONS | None Known |
| ROOF | Asphalt Shingle |
| TITLE | Fee Simple |
| BROKER | Coldwell Banker Ontrack Realty |
| ROOMS | DIMENSIONS (m) | LEVEL |
|---|---|---|
| Family Room | 12`9" x 20`10" | Lower |
| Bedroom | 13`1" x 11`1" | Lower |
| 2pc Bathroom | 6`5" x 3`0" | Lower |
| Living Room | 16`7" x 16`0" | Main |
| Kitchen | 11`10" x 11`7" | Main |
| Bedroom | 10`0" x 10`4" | Second |
| Bedroom | 9`11" x 10`9" | Second |
| 4pc Bathroom | 7`8" x 7`4" | Second |
| Bedroom - Primary | 15`5" x 13`7" | Second |
| 3pc Ensuite bath | 7`4" x 7`4" | Second |


