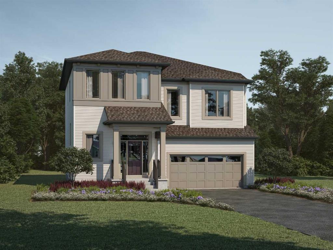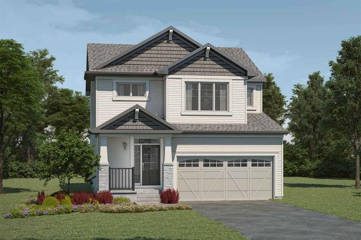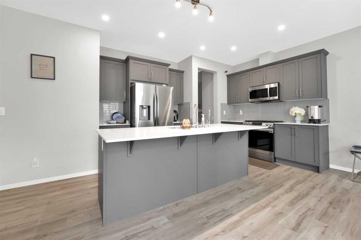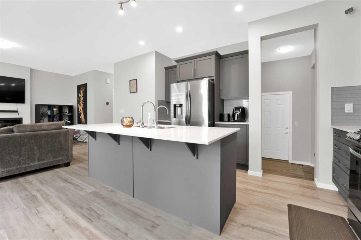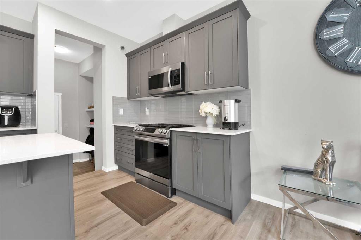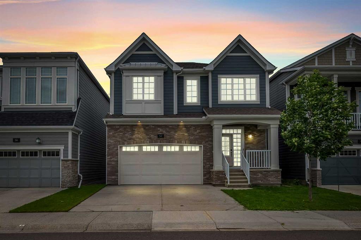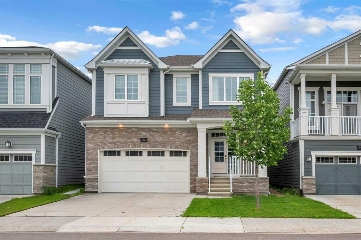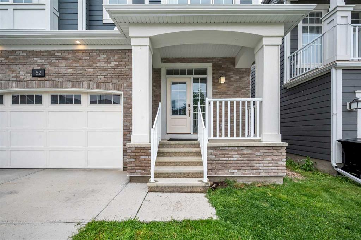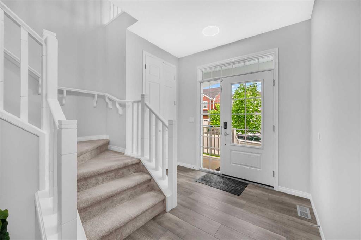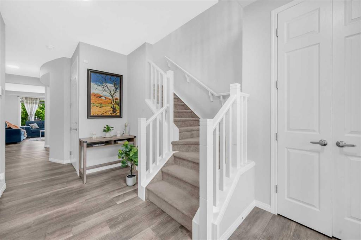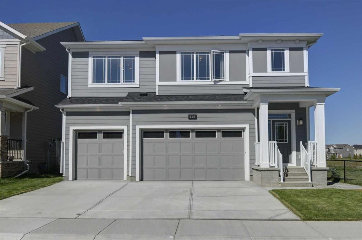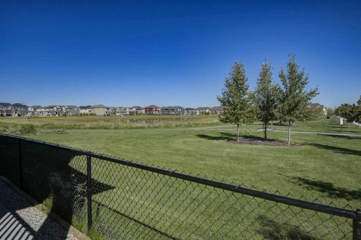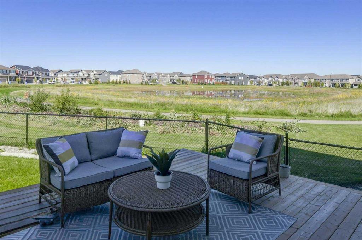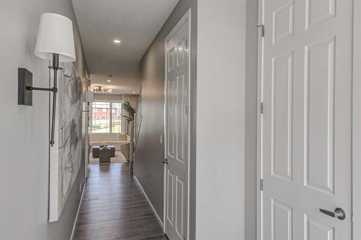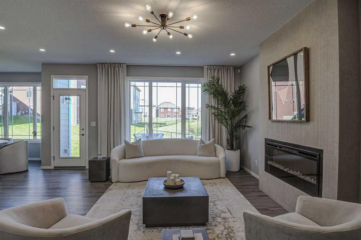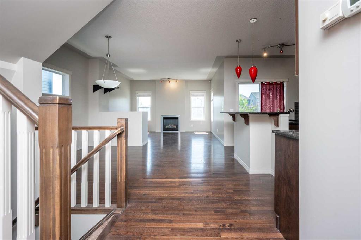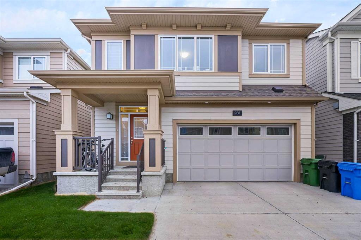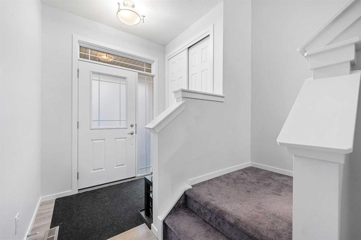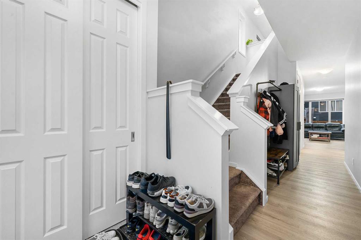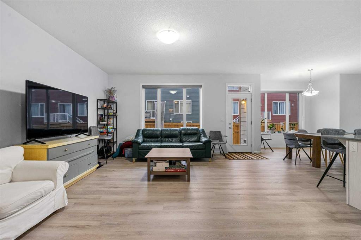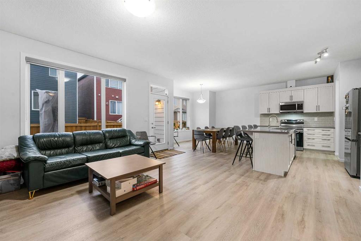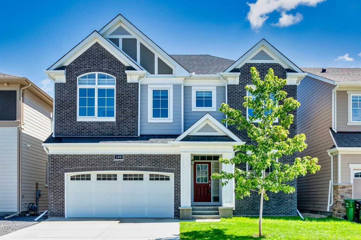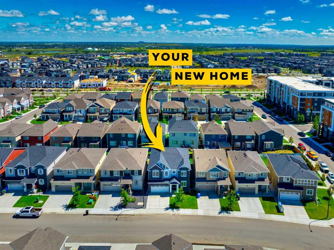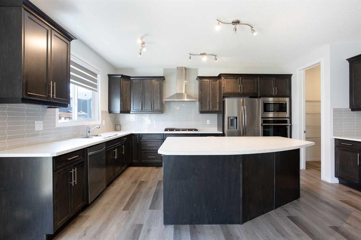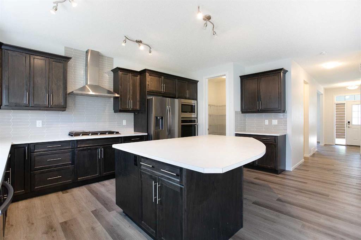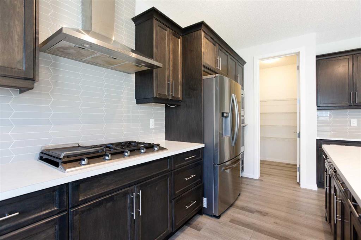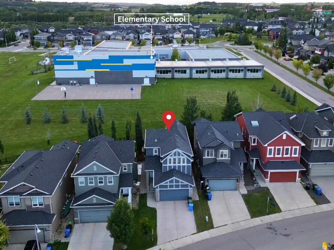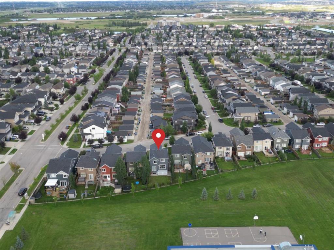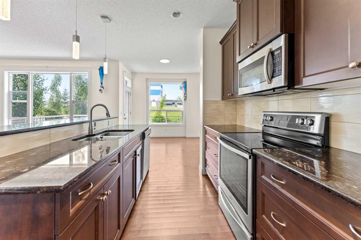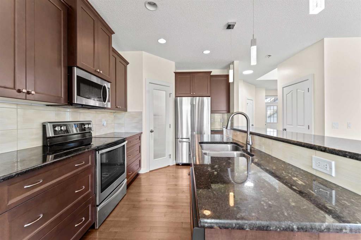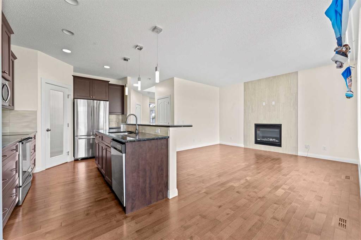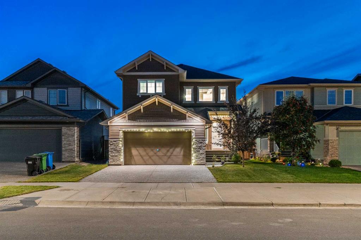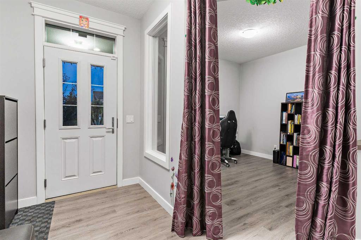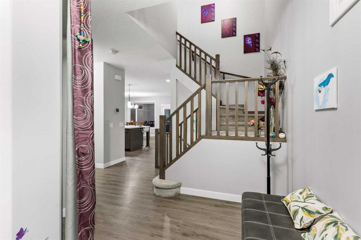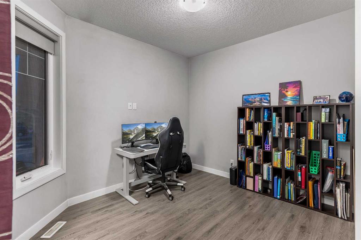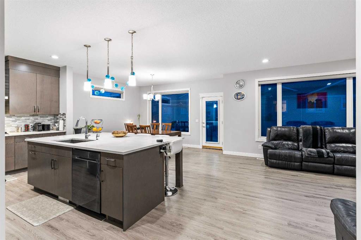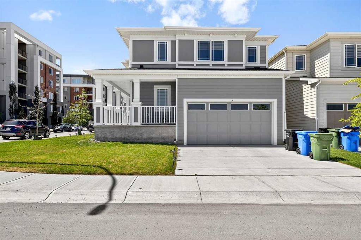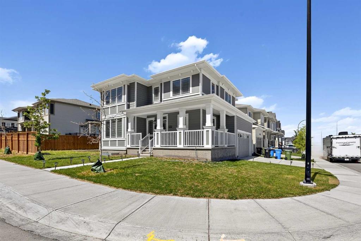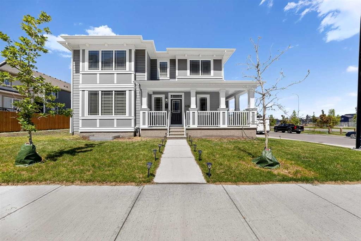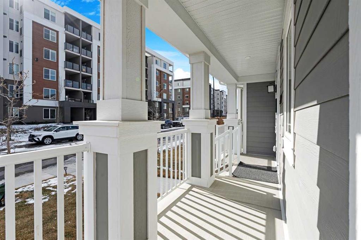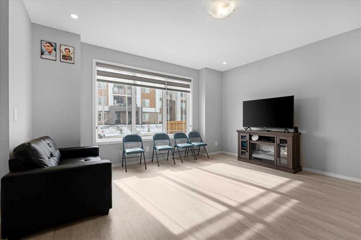37 Yorkstone Crescent SW
Calgary T2X 0T9
MLS® Number: A2252071
$ 819,990
4
BEDROOMS
2 + 1
BATHROOMS
2,946
SQUARE FEET
2025
YEAR BUILT
The Armstrong is uniquely designed to reimagine livability, with shorter hallways, brighter windows and a charming open concept main floor. Entertain guests in the lively great room with electric fireplace. The versatile kitchen features a large walk-in pantry to satisfy all your storage needs and a uniquely shaped flush breakfast bar, perfect for enjoying morning coffee. The main floor includes a separate den or dining space that can be repurposed as a home office. Step out on your own private deck for an evening cocktail or a friendly chat. Upstairs, escape to the privacy of a primary bedroom featuring a walk-in closet and an upgraded ensuite. Enjoy the convenience of a laundry room and linen closet close to the bedrooms. The charming family room is ideal for a quiet night in with the family. Mattamy includes 8 solar panels on all homes as a standard inclusion! This New Construction home is estimated to be completed October 2025. Photos & virtual tour are representative.
| COMMUNITY | Yorkville |
| PROPERTY TYPE | Detached |
| BUILDING TYPE | House |
| STYLE | 2 Storey |
| YEAR BUILT | 2025 |
| SQUARE FOOTAGE | 2,946 |
| BEDROOMS | 4 |
| BATHROOMS | 3.00 |
| BASEMENT | Full, Unfinished |
| AMENITIES | |
| APPLIANCES | Dishwasher, Electric Oven, Electric Range, Microwave, Range Hood, Refrigerator |
| COOLING | None |
| FIREPLACE | Electric, Insert |
| FLOORING | Carpet, Vinyl Plank |
| HEATING | Forced Air, Natural Gas |
| LAUNDRY | Upper Level |
| LOT FEATURES | Landscaped, Street Lighting |
| PARKING | Double Garage Attached |
| RESTRICTIONS | Easement Registered On Title, Restrictive Covenant, Utility Right Of Way |
| ROOF | Asphalt Shingle |
| TITLE | Fee Simple |
| BROKER | Bode Platform Inc. |
| ROOMS | DIMENSIONS (m) | LEVEL |
|---|---|---|
| Office | 8`9" x 9`11" | Main |
| 2pc Bathroom | 0`0" x 0`0" | Main |
| Kitchen | 13`0" x 10`5" | Main |
| Great Room | 15`6" x 15`10" | Main |
| Dining Room | 12`0" x 10`4" | Main |
| Bedroom | 11`10" x 11`9" | Upper |
| Bedroom - Primary | 15`9" x 14`8" | Upper |
| 5pc Ensuite bath | 0`0" x 0`0" | Upper |
| 5pc Bathroom | 0`0" x 0`0" | Upper |
| Bedroom | 10`5" x 11`3" | Upper |
| Bedroom | 16`4" x 11`11" | Upper |
| Family Room | 19`11" x 12`9" | Upper |

