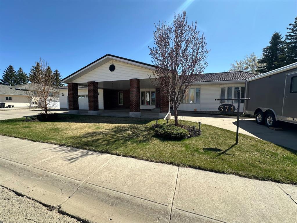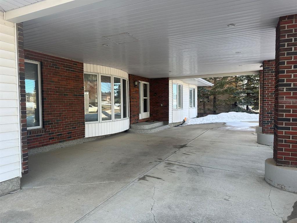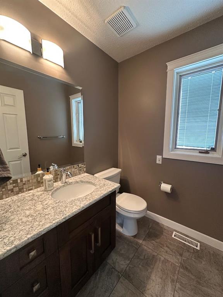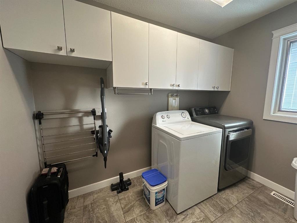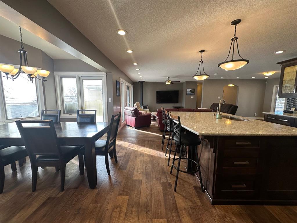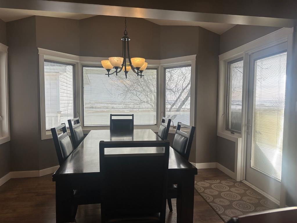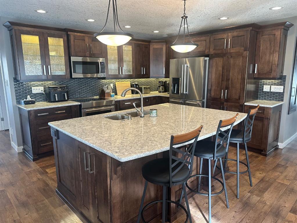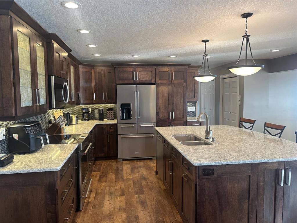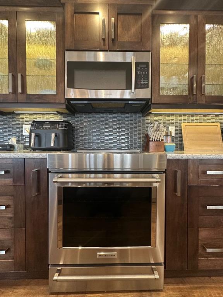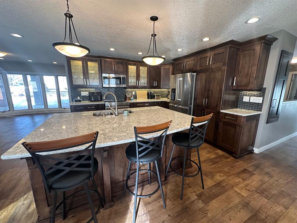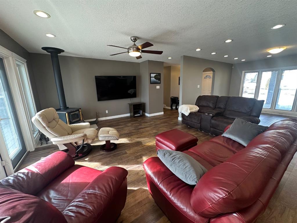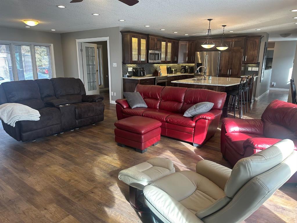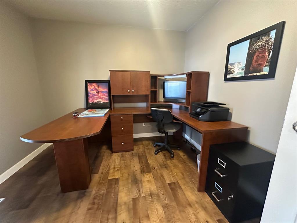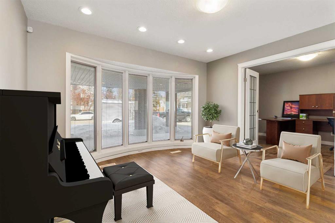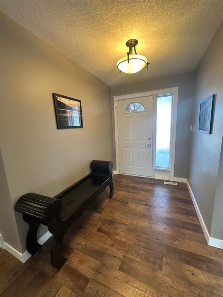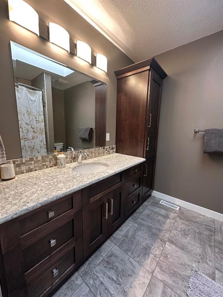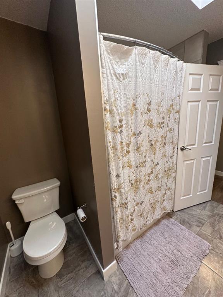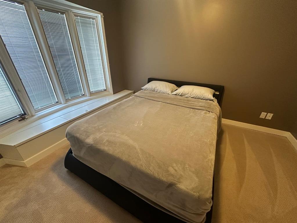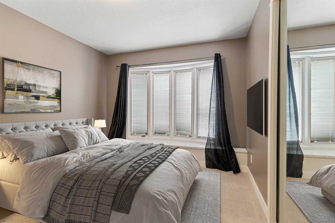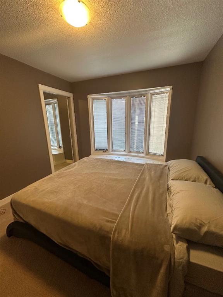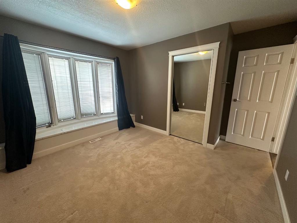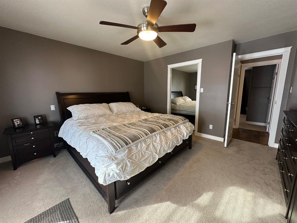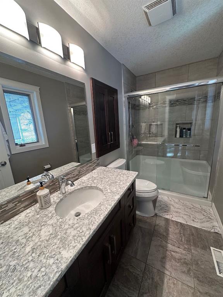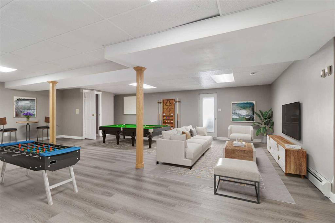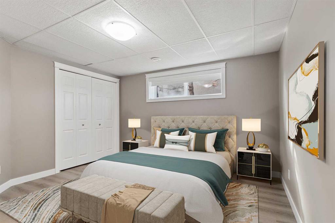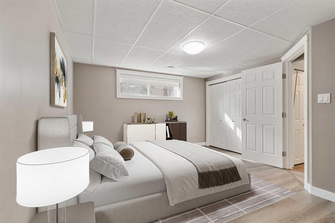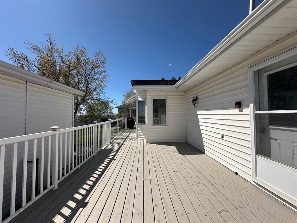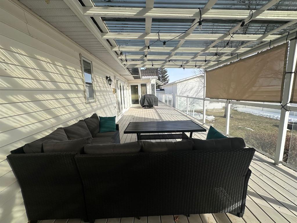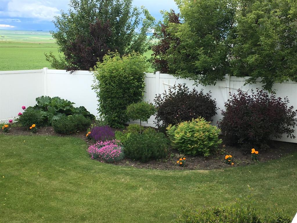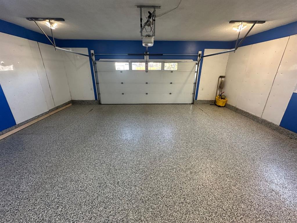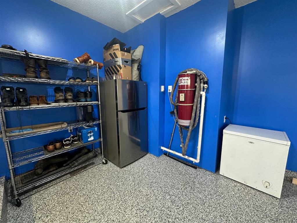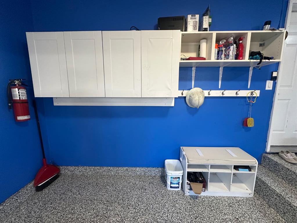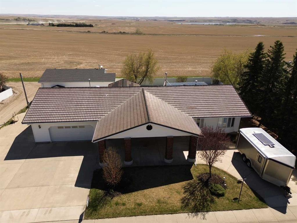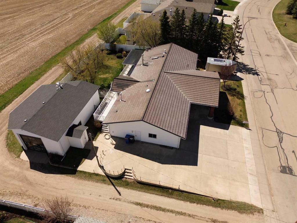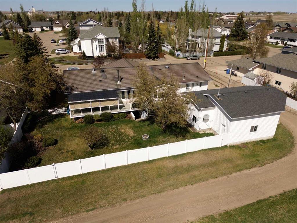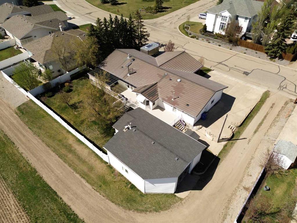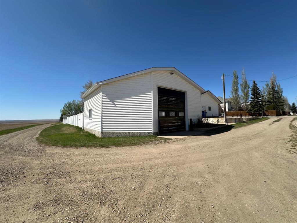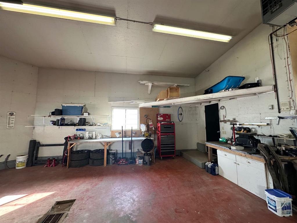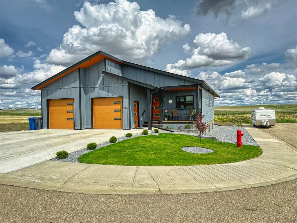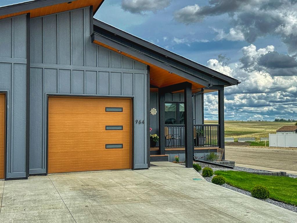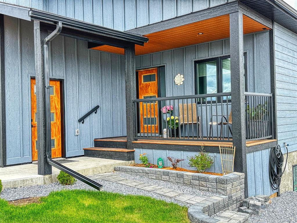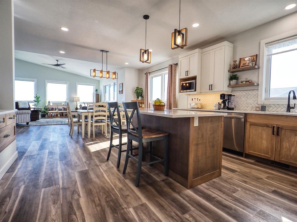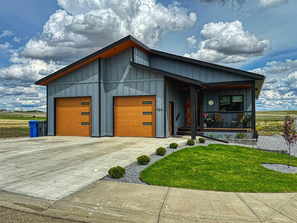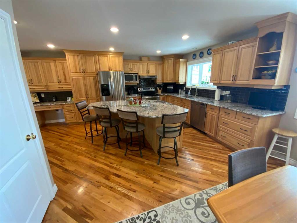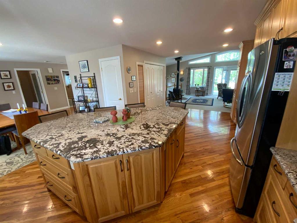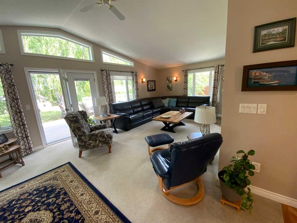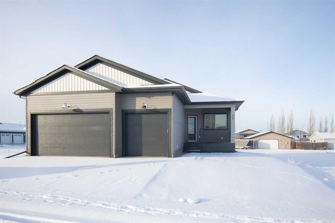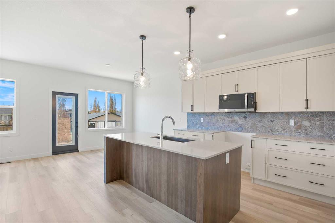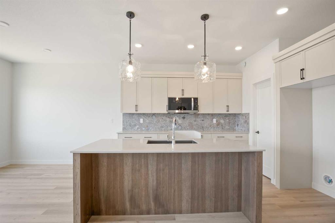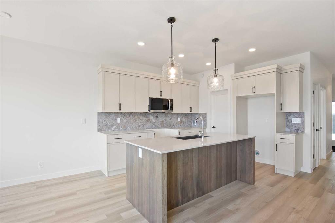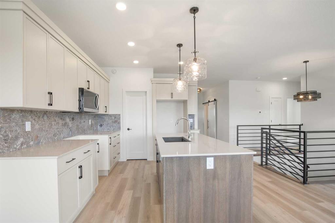$ 639,900
5
BEDROOMS
3 + 1
BATHROOMS
1,991
SQUARE FEET
1989
YEAR BUILT
Exceptional Bungalow on a Rare Double Lot in Three Hills. Nestled on a sprawling 0.30-acre double lot, this exquisitely updated bungalow offers the perfect blend of modern elegance and small-town charm. With 1,980 sq. ft. of meticulously designed living space, this home is a sanctuary of comfort and style, ideal for families, professionals, and those who love to entertain. Step inside to discover a chef-inspired kitchen, thoughtfully renovated with sleek quartz countertops, a grand center island, and high-end stainless steel appliances. The sun-drenched, open-concept living area boasts expansive south-facing windows, allowing natural light to pour in and illuminate the space. A cozy wood-burning stove adds warmth and ambiance, making it the perfect spot to unwind. The main level also features a luxurious primary suite with a beautifully appointed ensuite, 2 additional bedrooms, a dedicated office space, and a conveniently located laundry room just off the 2pc. entryway bath. The fully developed lower level is a retreat of its own, offering a spacious family/rec room with a walkup separate entrance to the back yard space, two additional generously sized bedrooms,, a den and a stylish full 4pc. bath. Whether you’re hosting guests or creating a private escape, this level is designed for versatility and comfort. Outside, the landscaped yard is a true highlight, drenched with sun from a full south exposure & fully enclosed with vinyl fencing for privacy. A partially covered deck provides an inviting space to gather with family and friends. The property also features a heated double-car attached garage, a huge heated detached garage/shop, and an expansive concrete parking pad with double car port pass through u-shaped driveway to accommodate extra vehicles, an RV, boat or recreational/workplace equipment. Situated in a peaceful, sought-after neighborhood, this rare gem offers a lifestyle of tranquility and convenience. If you’re looking for a home that seamlessly blends modern upgrades, thoughtful design, and an unbeatable location, this is the one!! Don’t miss the opportunity to make it yours!!
| COMMUNITY | |
| PROPERTY TYPE | Detached |
| BUILDING TYPE | House |
| STYLE | Bungalow |
| YEAR BUILT | 1989 |
| SQUARE FOOTAGE | 1,991 |
| BEDROOMS | 5 |
| BATHROOMS | 4.00 |
| BASEMENT | Finished, Full |
| AMENITIES | |
| APPLIANCES | Dishwasher, Dryer, Electric Stove, Garage Control(s), Refrigerator, Washer, Window Coverings |
| COOLING | None |
| FIREPLACE | Blower Fan, Living Room, Wood Burning Stove |
| FLOORING | Carpet, Laminate, Vinyl Plank |
| HEATING | Boiler, In Floor, Forced Air, Natural Gas, Wood, Wood Stove |
| LAUNDRY | Laundry Room, Main Level |
| LOT FEATURES | Back Lane, Back Yard, Brush, Corner Lot, Few Trees, Front Yard, Garden, Landscaped, Lawn, Level, No Neighbours Behind, Private |
| PARKING | Alley Access, Boat, Carport, Concrete Driveway, Covered, Double Garage Attached, Front Drive, Garage Door Opener, Garage Faces Front, Garage Faces Side, Heated Garage, Insulated, Multiple Driveways, Off Street, On Street, Oversized, Parking Pad, Quad or More Detached, RV Access/Parking, Workshop in Garage |
| RESTRICTIONS | None Known |
| ROOF | Metal |
| TITLE | Fee Simple |
| BROKER | RE/MAX real estate central alberta |
| ROOMS | DIMENSIONS (m) | LEVEL |
|---|---|---|
| Game Room | 28`5" x 26`0" | Basement |
| Den | 10`1" x 10`11" | Basement |
| Bedroom | 12`8" x 12`4" | Basement |
| Bedroom | 15`4" x 12`6" | Basement |
| 4pc Bathroom | Basement | |
| Cold Room/Cellar | 13`9" x 8`2" | Basement |
| Furnace/Utility Room | 6`9" x 6`3" | Basement |
| Storage | 11`8" x 5`0" | Basement |
| Kitchen | 12`5" x 14`5" | Main |
| Dining Room | 12`10" x 14`1" | Main |
| Living Room | 19`4" x 15`0" | Main |
| Office | 10`0" x 10`1" | Main |
| Breakfast Nook | 11`9" x 10`8" | Main |
| Foyer | 6`2" x 8`5" | Main |
| Bedroom | 10`1" x 12`0" | Main |
| Bedroom | 12`6" x 10`10" | Main |
| Bedroom - Primary | 13`11" x 14`8" | Main |
| 4pc Bathroom | Main | |
| 3pc Ensuite bath | Main | |
| 2pc Bathroom | Main | |
| Laundry | 7`5" x 9`3" | Main |

