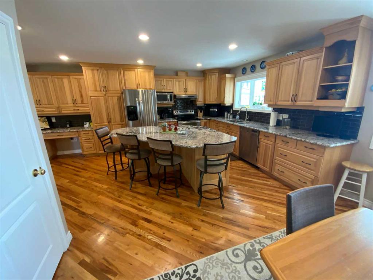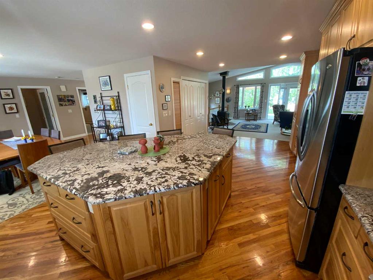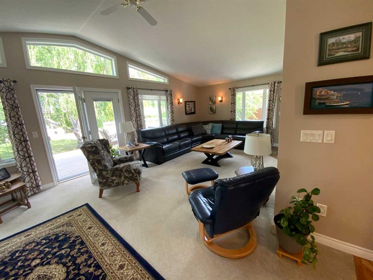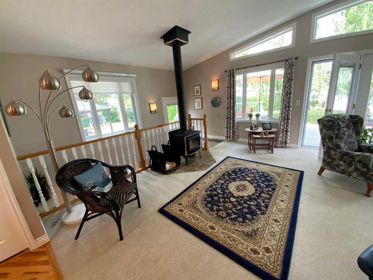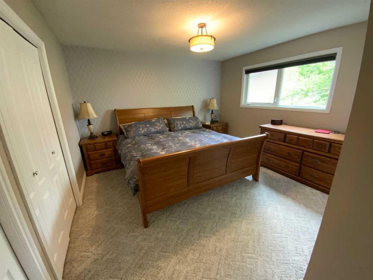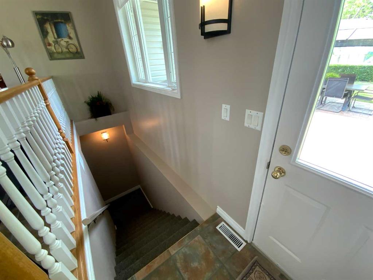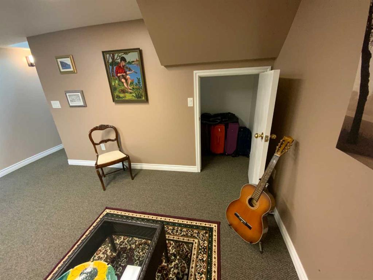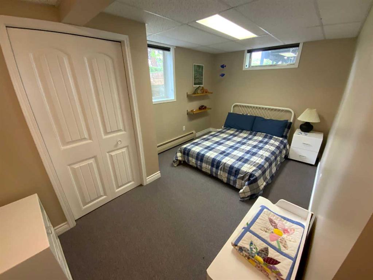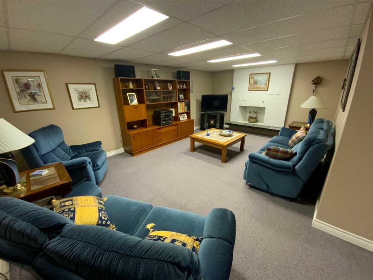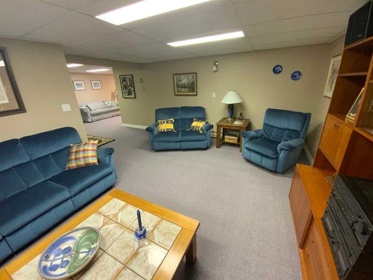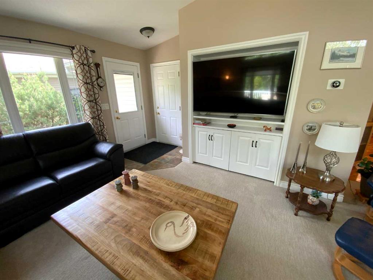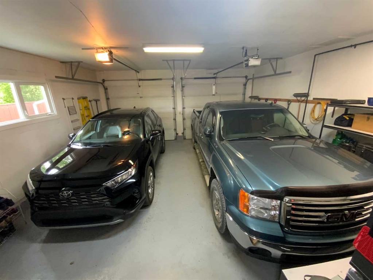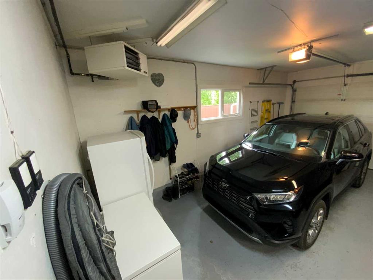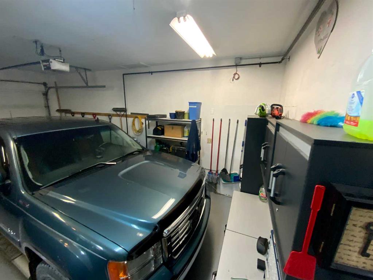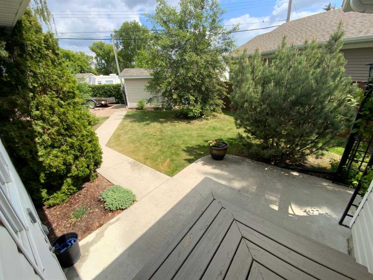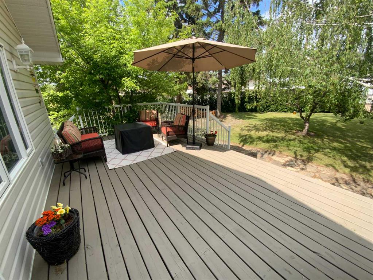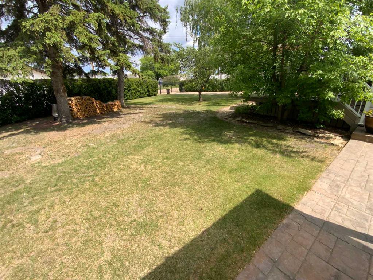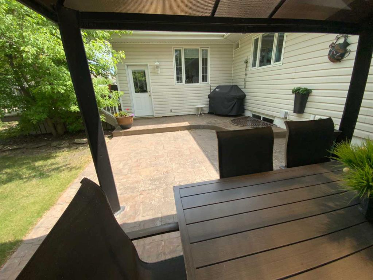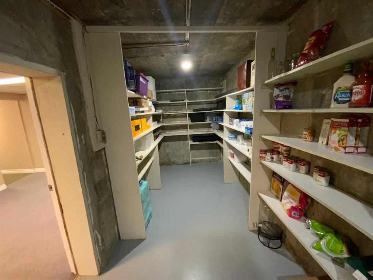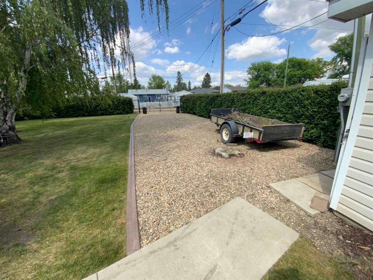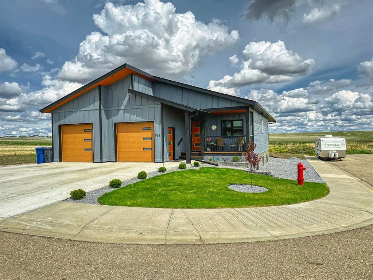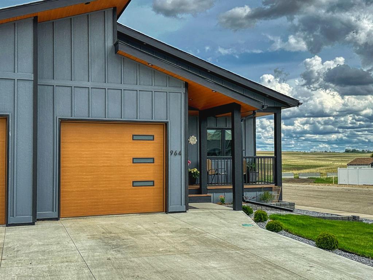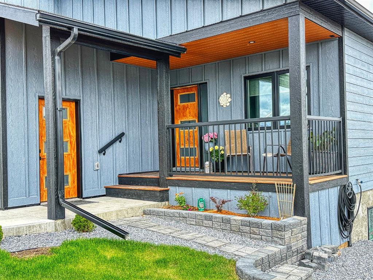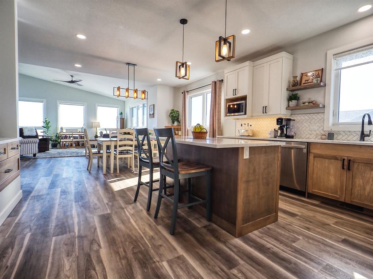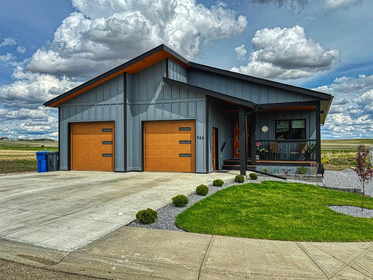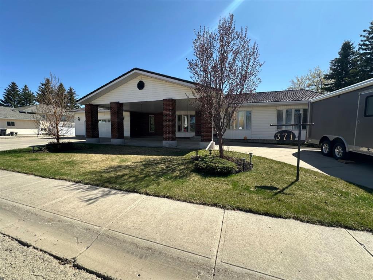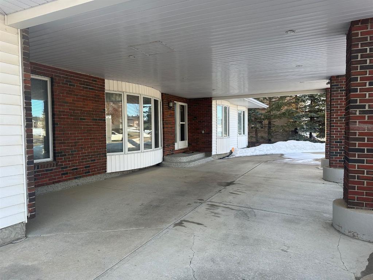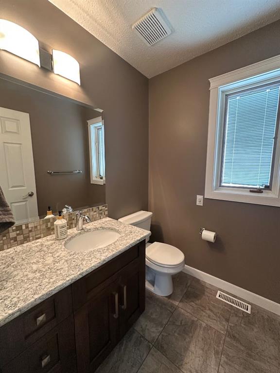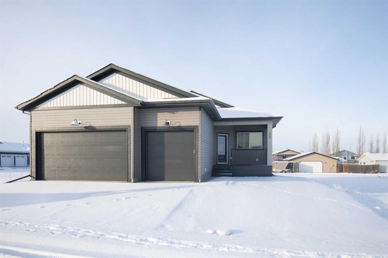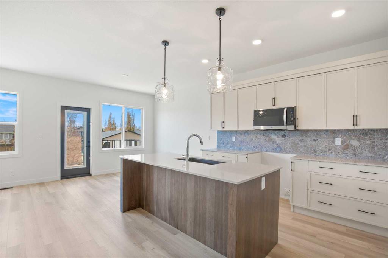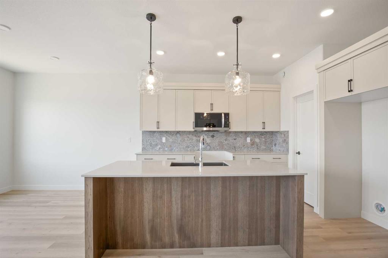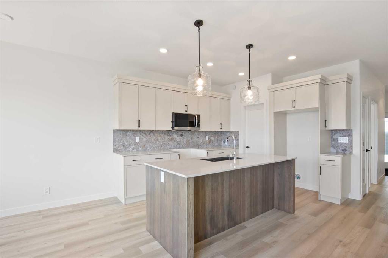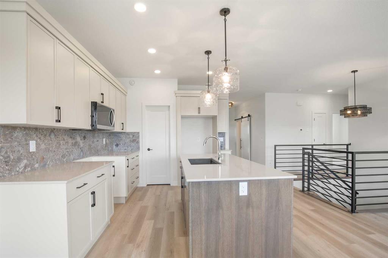$ 624,900
5
BEDROOMS
3 + 0
BATHROOMS
1,942
SQUARE FEET
1968
YEAR BUILT
Gorgeous Huge Bungalow on a Massive Pie lot, situated in a low-traffic cul-de-sac with Mature Trees and park-like landscaping Seperate access off the alley with plenty of room for RV storage on a prepared Gravel pad This Emaculate Home has been designed with a Vaulted a ceiling in the Great Room, offering an open concept, providing lots of natural light, yet still you can enjoy the warmth and intimacy of the wood burning fireplaces in the Great room or Living room/Parlour. Come see this amazing kitchen/dining area, with diagonal hardwood floors, hickory custom cabinets c/w a Large island that is designed with intimate flow and ample prep space for gourmet cooking and family gatherings. Two office areas off this area also gives great connection options. 5 Bedrooms and 3 Bathrooms total. The lower level is prime for family gatherings or entertaining with a games area, three bright bedrooms, and Library or Gaming area as well as the Man Cave. This home is loaded with updates and upgrades and really is a must to be seen to be appreciated. So much storage space in multiple seperate rooms and a cold cellar/ wine room extrodinare. Modern upgraded newer natural gas heating system. Attached heated double Garage. Outdoor spaces Decks and Patio & Gazebo areas that can enhance any entertaining or Family gatherings. It is perfect for the growing family and/ or an Executive entertaining Lifestyle, designed for a very comfortable lifestyle. Close to schools, shopping downtown or many recreation amenities and areas all within walking distance. This is the one you've been waitng for!
| COMMUNITY | |
| PROPERTY TYPE | Detached |
| BUILDING TYPE | House |
| STYLE | Bungalow |
| YEAR BUILT | 1968 |
| SQUARE FOOTAGE | 1,942 |
| BEDROOMS | 5 |
| BATHROOMS | 3.00 |
| BASEMENT | Finished, Full |
| AMENITIES | |
| APPLIANCES | Dishwasher, Range, Range Hood, Refrigerator, Washer/Dryer, Window Coverings |
| COOLING | None |
| FIREPLACE | Basement, Brick Facing, Decorative, Family Room, Great Room, Heatilator, Mantle, Other, Raised Hearth, Wood Burning, Wood Burning Stove |
| FLOORING | Carpet, Hardwood, Vinyl, Vinyl Plank |
| HEATING | Boiler, High Efficiency, Natural Gas, Radiant, Zoned |
| LAUNDRY | In Kitchen, Main Level |
| LOT FEATURES | Cul-De-Sac, Few Trees, Fruit Trees/Shrub(s), Gazebo, Landscaped, Lawn, Level, Pie Shaped Lot, See Remarks |
| PARKING | Concrete Driveway, Double Garage Attached, Enclosed, Garage Door Opener, Garage Faces Front, Gated, Gravel Driveway, Heated Garage, Insulated, Other, Oversized, See Remarks |
| RESTRICTIONS | None Known |
| ROOF | Asphalt Shingle |
| TITLE | Fee Simple |
| BROKER | 2 Percent Realty Advantage |
| ROOMS | DIMENSIONS (m) | LEVEL |
|---|---|---|
| Library | 14`9" x 13`3" | Basement |
| Cold Room/Cellar | 21`3" x 6`3" | Basement |
| Storage | 14`8" x 12`3" | Basement |
| Storage | 7`7" x 4`0" | Basement |
| 4pc Bathroom | 10`8" x 7`7" | Basement |
| Bedroom | 12`0" x 10`8" | Basement |
| Bedroom | 14`4" x 8`9" | Basement |
| Bedroom | 12`6" x 11`2" | Basement |
| Game Room | 30`7" x 9`8" | Basement |
| Family Room | 20`0" x 12`8" | Basement |
| Furnace/Utility Room | 10`9" x 4`8" | Basement |
| Entrance | 4`10" x 4`9" | Main |
| Foyer | 6`0" x 4`2" | Main |
| Living Room | 21`4" x 14`3" | Main |
| Dining Room | 15`0" x 12`7" | Main |
| Office | 9`11" x 7`10" | Main |
| Bedroom | 14`10" x 9`5" | Main |
| Bedroom - Primary | 13`7" x 12`4" | Main |
| 3pc Ensuite bath | 4`11" x 9`3" | Main |
| 4pc Bathroom | 9`5" x 4`11" | Main |
| Laundry | 6`0" x 3`4" | Main |
| Kitchen | 22`7" x 13`0" | Main |
| Great Room | 26`10" x 15`4" | Main |


