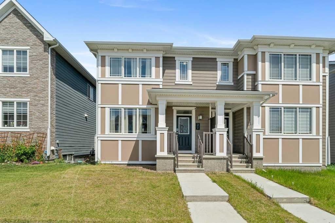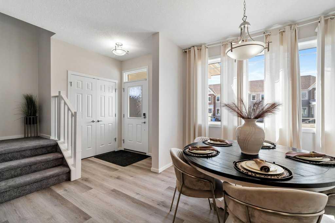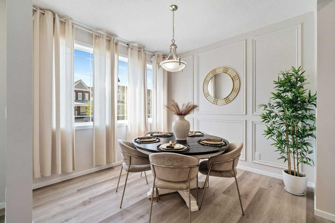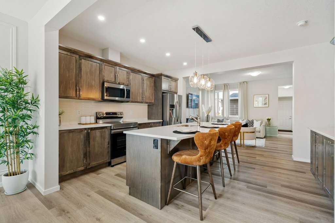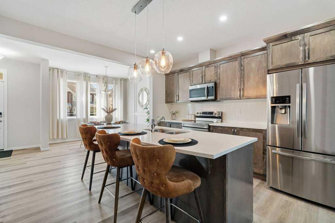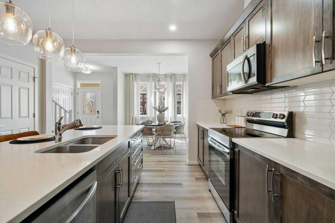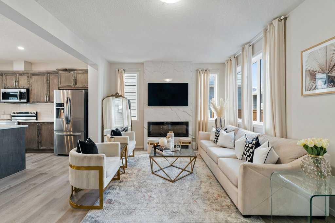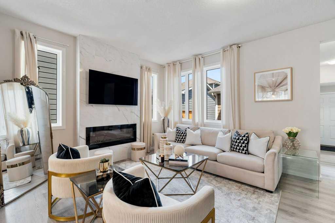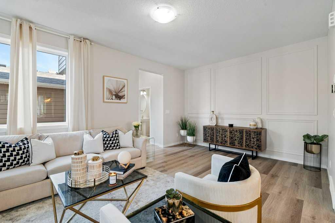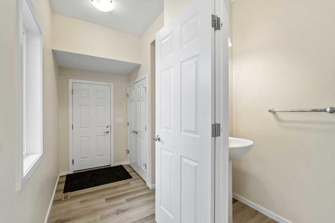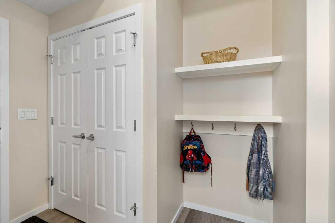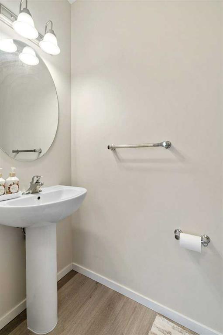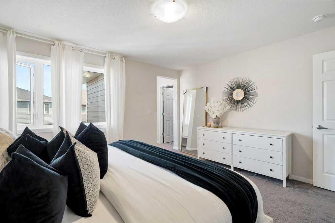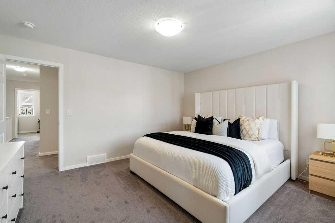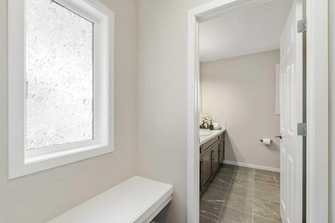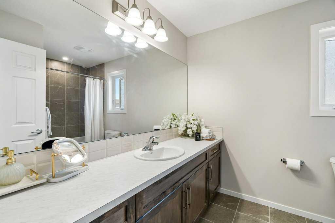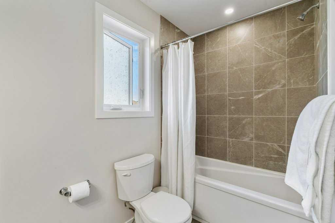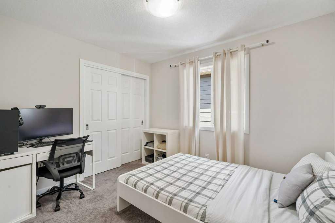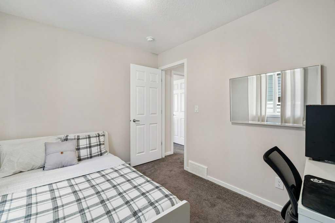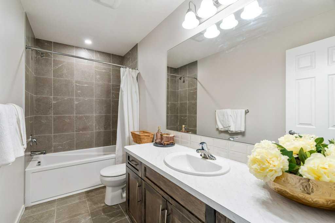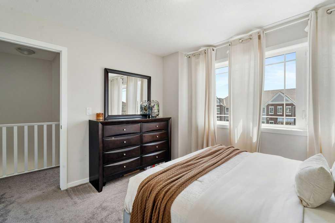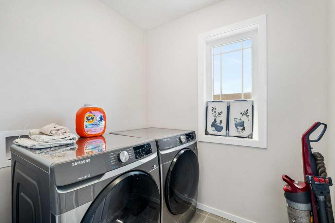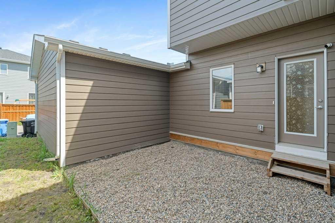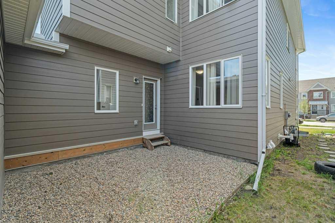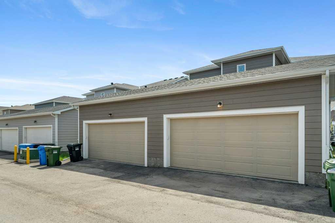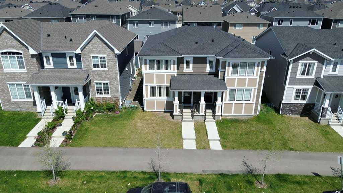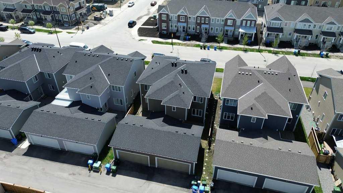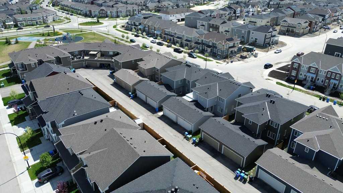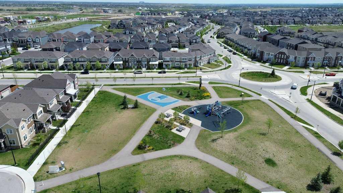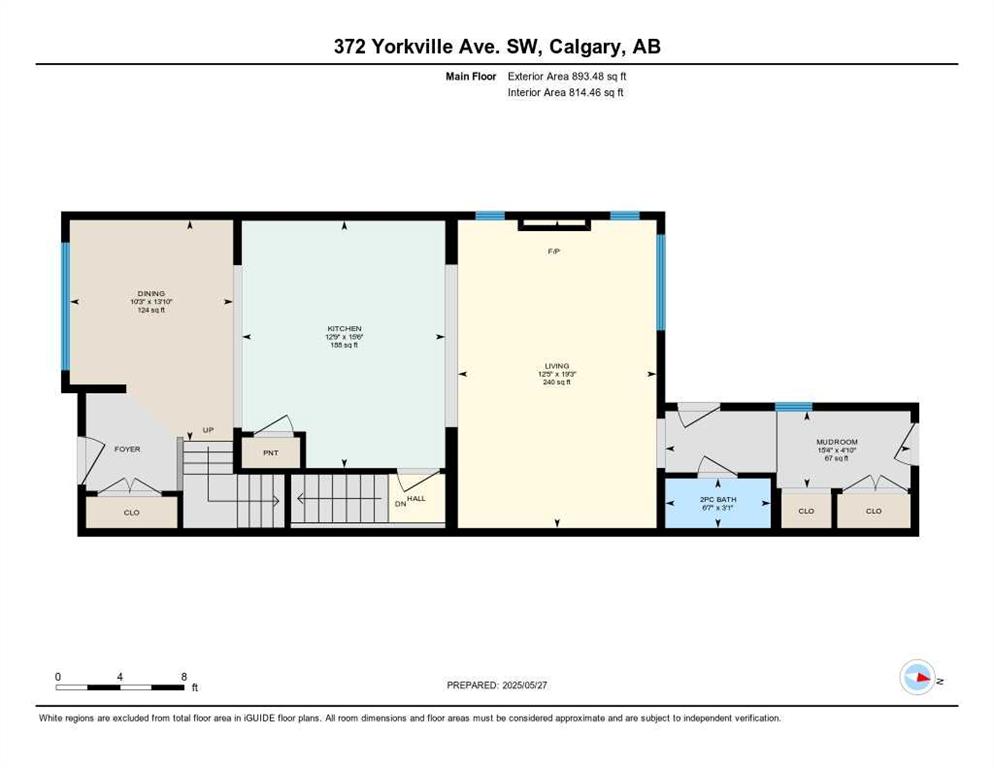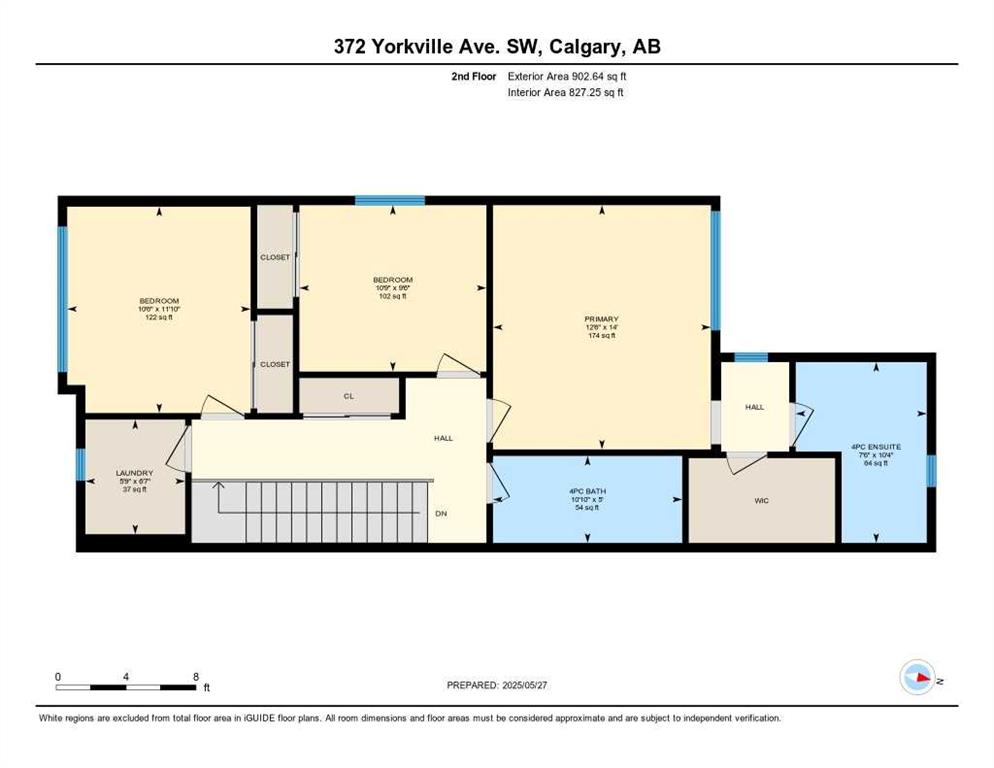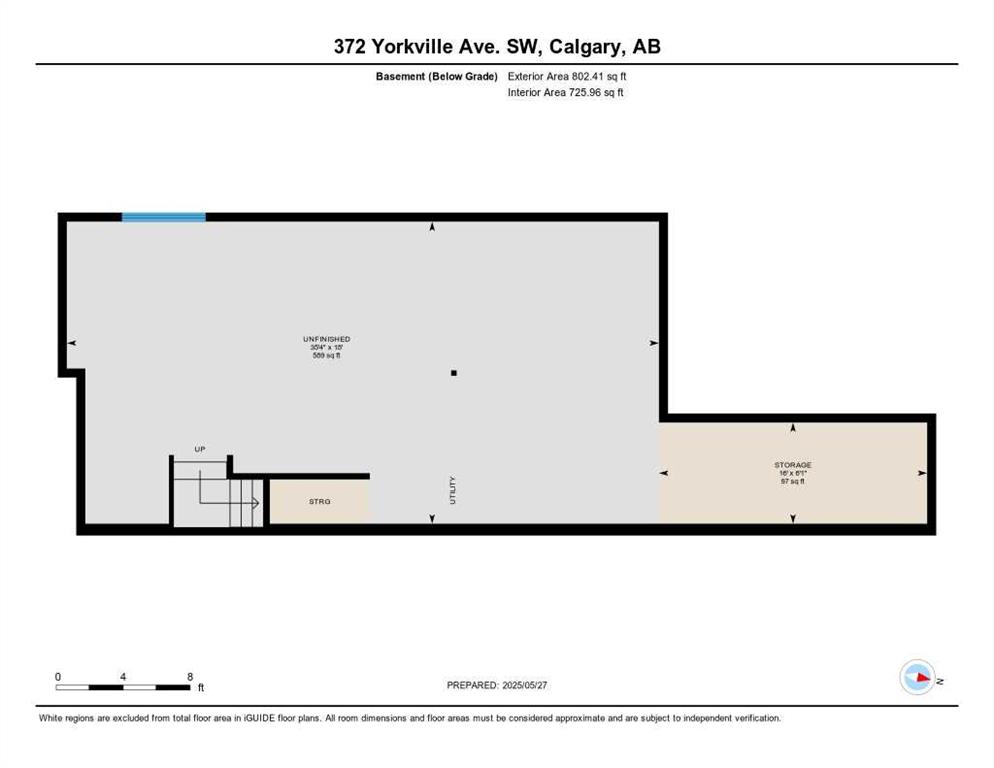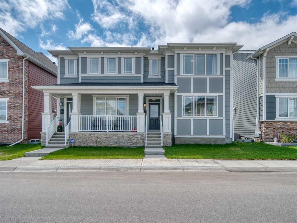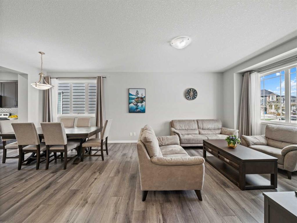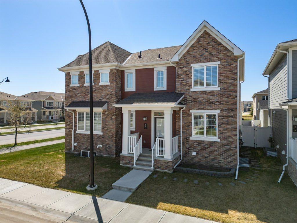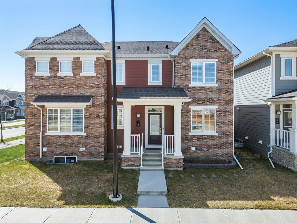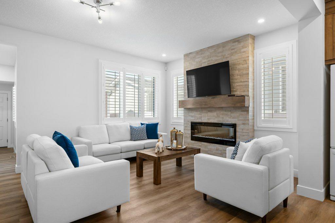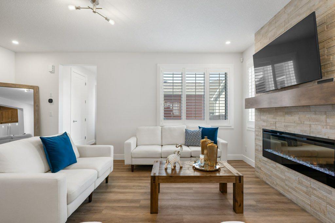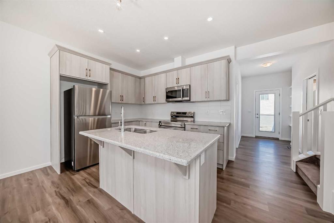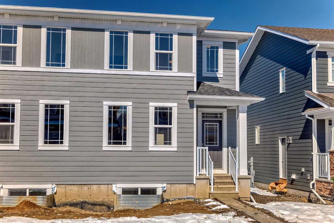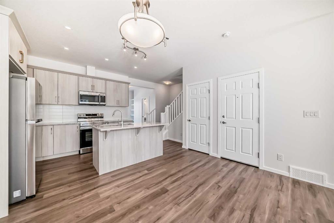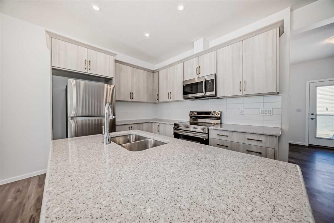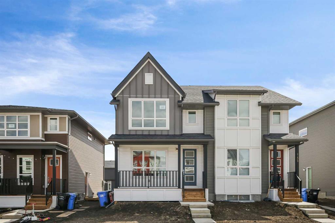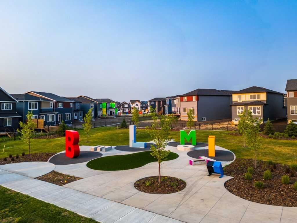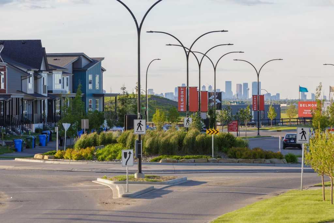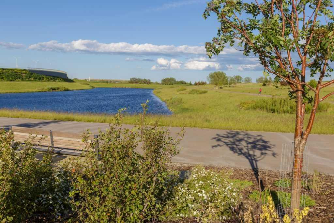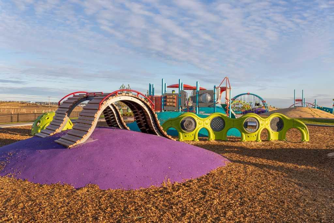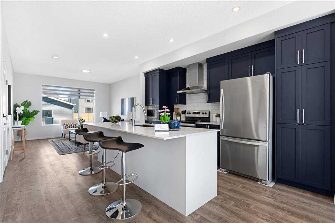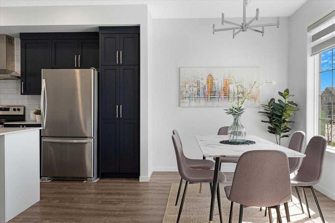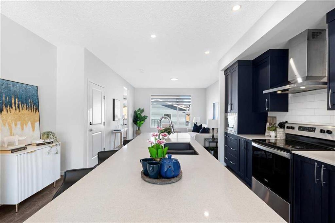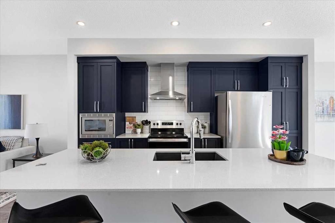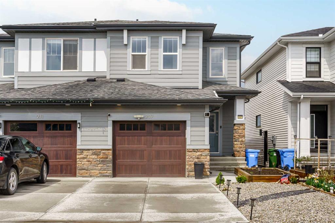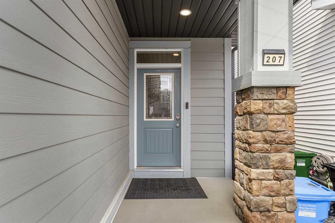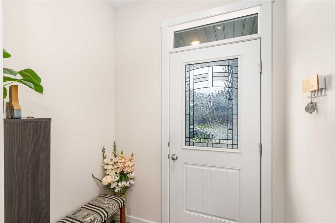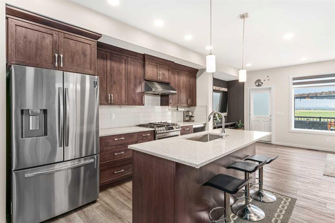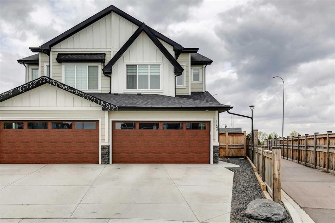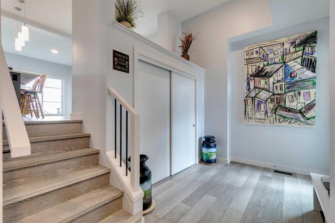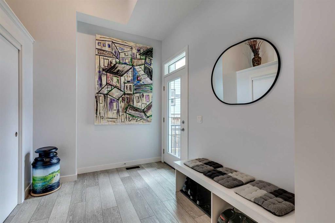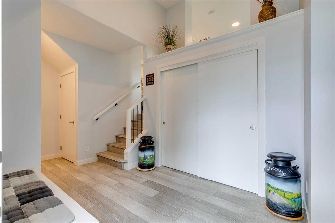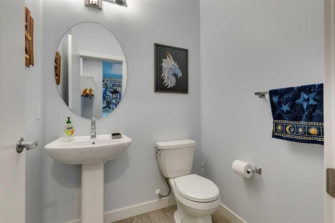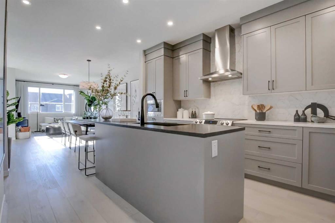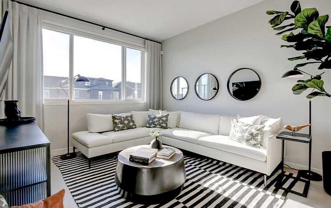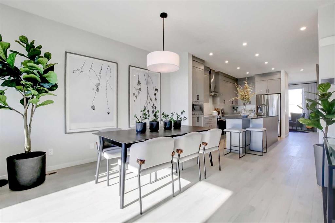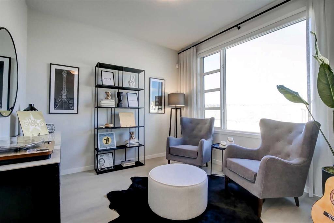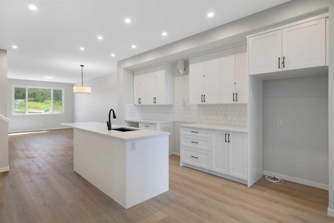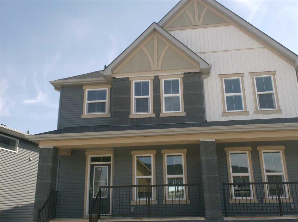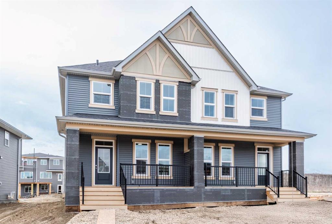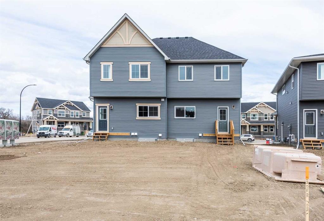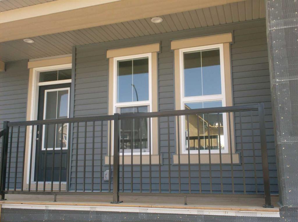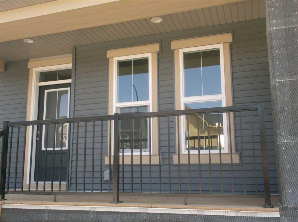372 Yorkville Avenue SW
Calgary T2X 4S4
MLS® Number: A2225732
$ 625,000
3
BEDROOMS
2 + 1
BATHROOMS
2022
YEAR BUILT
Welcome to Yorkville – a thoughtfully designed community in Calgary’s southwest where contemporary living meets everyday convenience. Nestled on a quiet street, this stylish 3-bedroom, 2.5-bath semi-detached home offers both comfort and functionality across its well-planned layout, with the added benefit of a double rear-attached garage for effortless daily living. Step inside to discover a bright and inviting front dining room accented by custom feature wall detailing, the perfect backdrop for entertaining guests or enjoying quiet dinners at home. The main level boasts soaring ceilings that enhance the sense of space and openness throughout. At the heart of the home, the central kitchen is a chef’s delight, finished with sleek quartz countertops, stainless steel appliances, a large centre island ideal for prep and casual meals, and a convenient pantry for added storage. The expansive living room is a welcoming retreat, featuring a floor-to-ceiling tiled fireplace that adds warmth and charm—whether you’re hosting company or settling in with a good book. A stylish 2-piece powder room and a well-designed mudroom connect seamlessly to the garage, making everyday routines a breeze. Upstairs, you’ll find three generously sized bedrooms, including a serene primary suite complete with a 4-piece ensuite and a walk-in closet. Two additional bedrooms share a full 4-piece bathroom, and the upper-level laundry room adds everyday convenience to your routine. The unfinished basement is a blank canvas, offering a bathroom rough-in and plenty of space for future development—whether you're dreaming of a rec room, gym, or guest suite, the possibilities are yours to define. Living in Yorkville means enjoying access to an emerging collection of community amenities, including nearby shopping, a planned central park, and the equestrian excitement of Spruce Meadows just down the road. Whether you're a growing family, young professional, or savvy investor, this is a place where lifestyle, location, and value come together beautifully. Come see why this home could be the perfect fit for your next chapter!
| COMMUNITY | Yorkville |
| PROPERTY TYPE | Semi Detached (Half Duplex) |
| BUILDING TYPE | Duplex |
| STYLE | 2 Storey, Side by Side |
| YEAR BUILT | 2022 |
| SQUARE FOOTAGE | 1,796 |
| BEDROOMS | 3 |
| BATHROOMS | 3.00 |
| BASEMENT | Full, Unfinished |
| AMENITIES | |
| APPLIANCES | Dishwasher, Electric Stove, Garage Control(s), Microwave Hood Fan, Refrigerator |
| COOLING | None |
| FIREPLACE | Gas, Living Room, Tile |
| FLOORING | Carpet, Tile, Vinyl Plank |
| HEATING | Forced Air, Natural Gas |
| LAUNDRY | In Unit, Upper Level |
| LOT FEATURES | Back Lane, Low Maintenance Landscape, Rectangular Lot |
| PARKING | Double Garage Attached |
| RESTRICTIONS | Easement Registered On Title, Restrictive Covenant |
| ROOF | Asphalt Shingle |
| TITLE | Fee Simple |
| BROKER | RE/MAX iRealty Innovations |
| ROOMS | DIMENSIONS (m) | LEVEL |
|---|---|---|
| Storage | 16`0" x 6`1" | Basement |
| Dining Room | 10`3" x 13`10" | Main |
| Kitchen | 12`9" x 15`6" | Main |
| Living Room | 12`5" x 19`3" | Main |
| 2pc Bathroom | 6`7" x 3`1" | Main |
| Mud Room | 15`4" x 4`10" | Main |
| Bedroom | 10`6" x 11`10" | Upper |
| Bedroom | 10`9" x 9`6" | Upper |
| Bedroom - Primary | 12`6" x 14`0" | Upper |
| 4pc Bathroom | 10`10" x 5`0" | Upper |
| Laundry | 5`9" x 6`7" | Upper |
| 4pc Ensuite bath | 7`6" x 10`4" | Upper |

