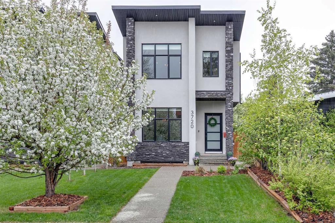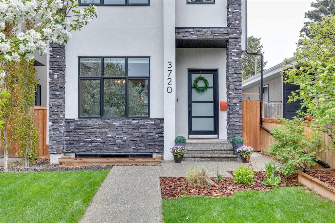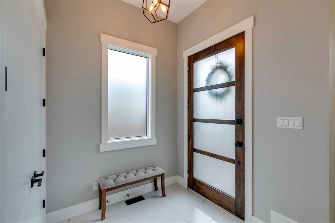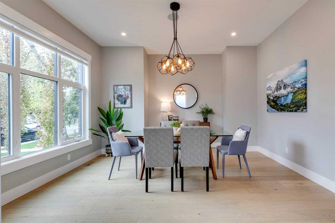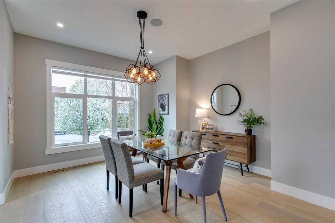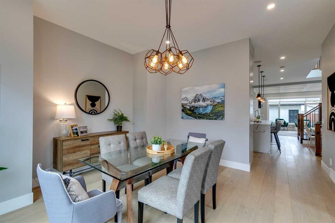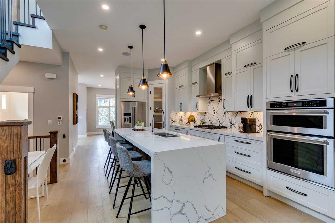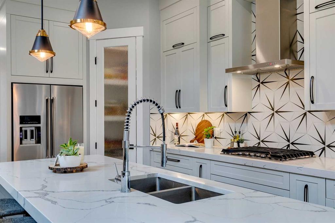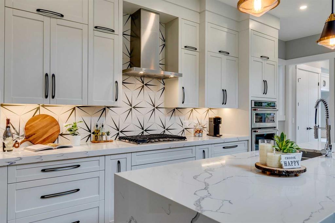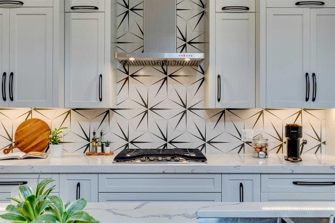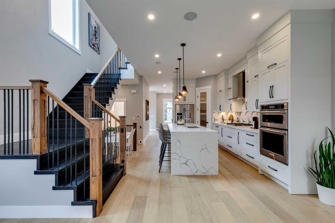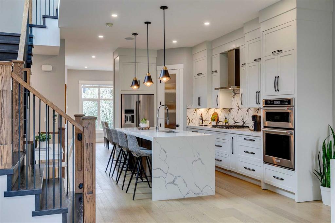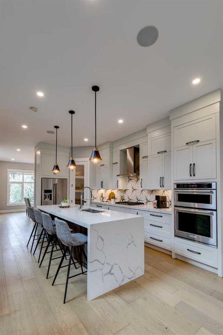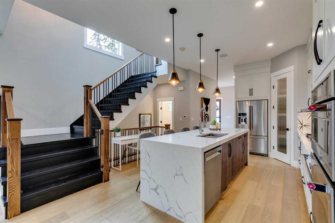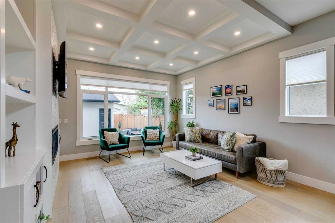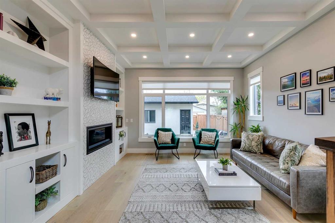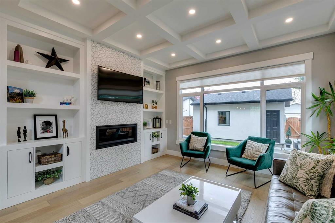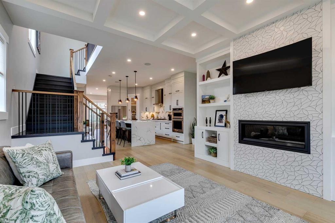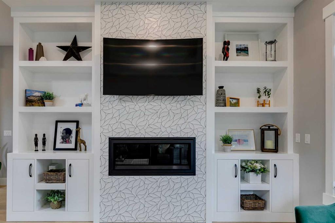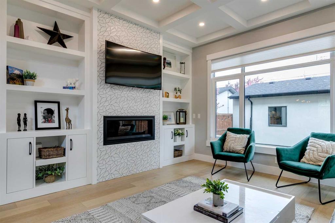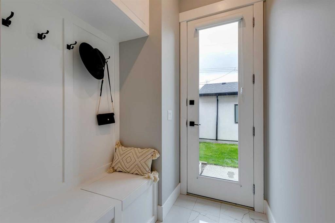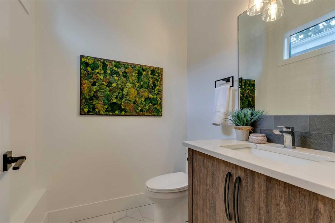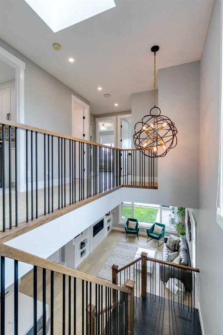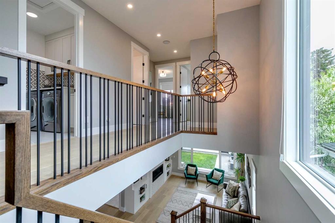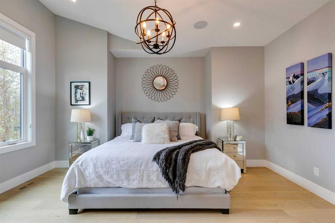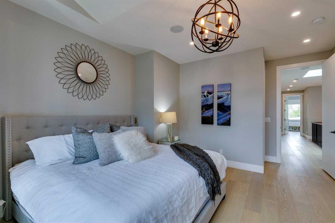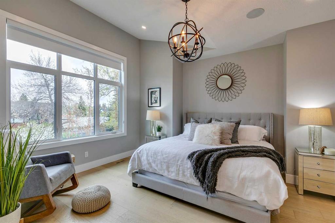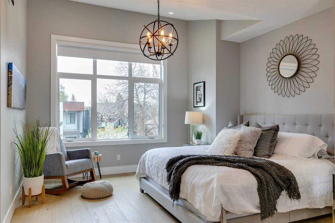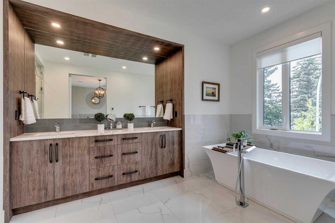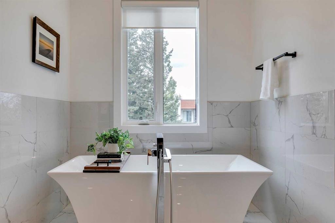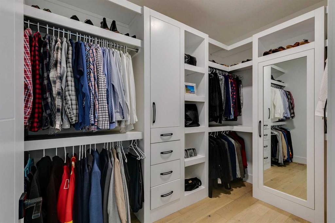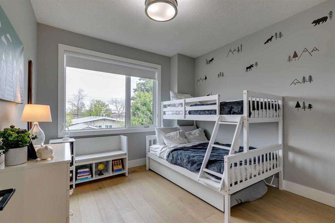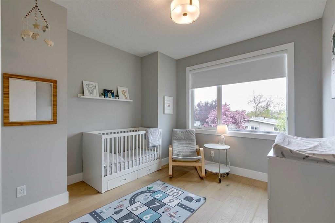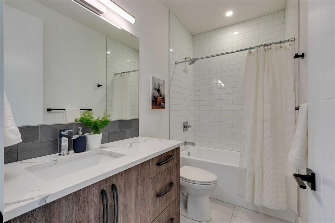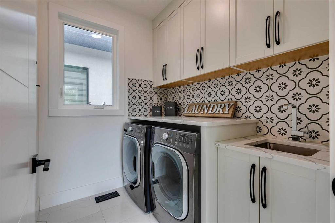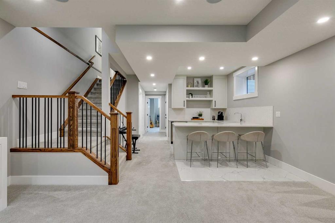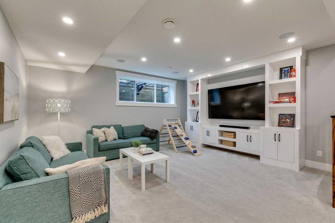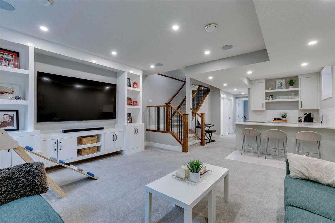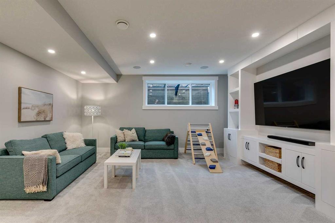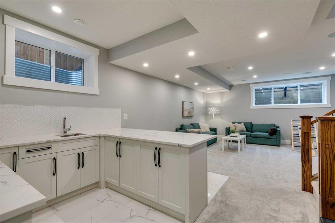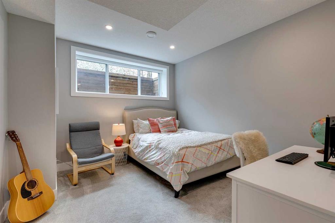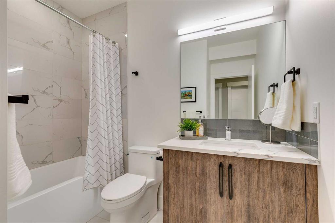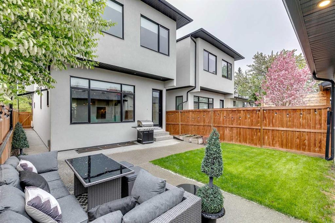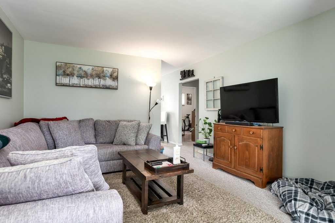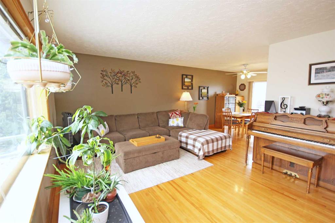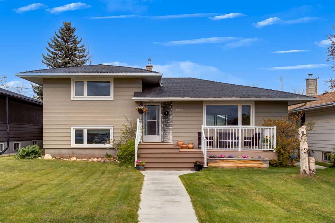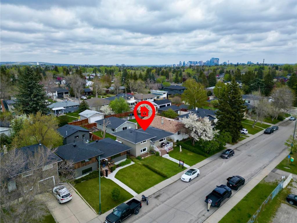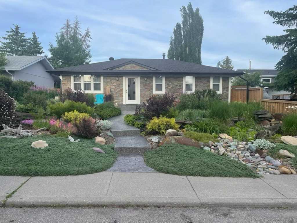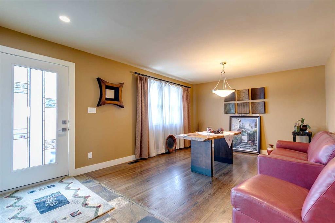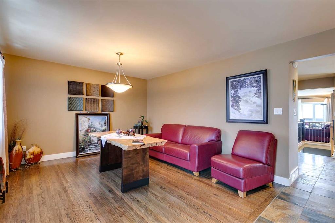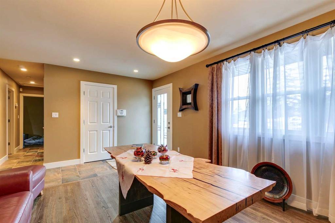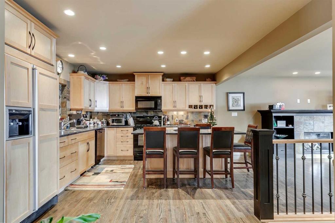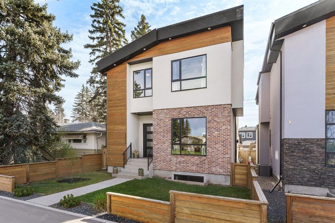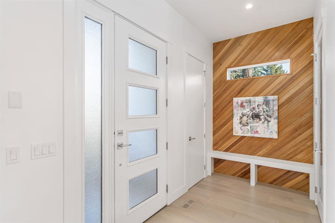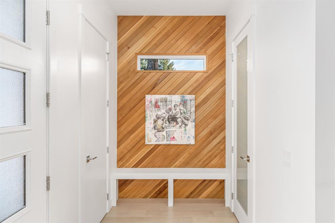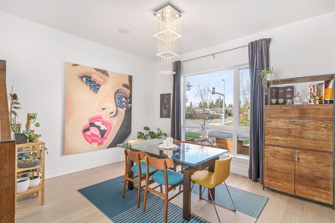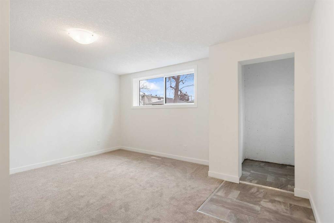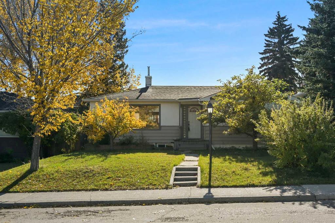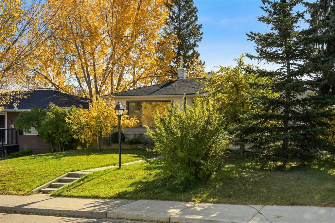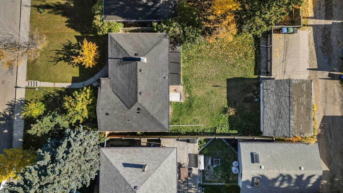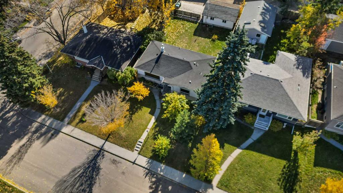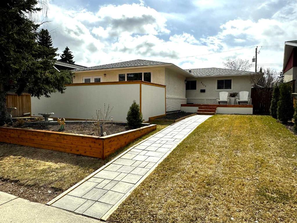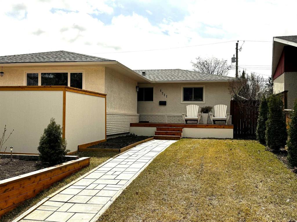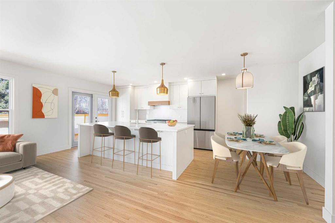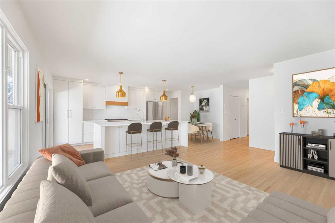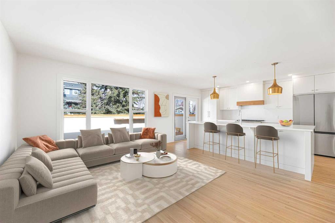3720 41 Street SW
Calgary T3E 3L7
MLS® Number: A2217148
$ 1,050,000
4
BEDROOMS
3 + 1
BATHROOMS
2019
YEAR BUILT
Step into something extraordinary with this spacious, fully detached inner-city home, offering over 3,000 sq ft of expertly crafted living space on an oversized lot. Designed with custom built-ins, oversized windows, and a layout that truly lives large, this home delivers the natural light, functionality, and style you’ve been craving. Flooded with natural light, the main floor showcases 10’ ceilings, stunning hardwood, a chef’s kitchen with a 10’ waterfall island, corner walk-in pantry, and loads of cupboard space. The formal front dining area flows seamlessly into the airy living space, highlighted by box coffered ceilings, a modern fireplace, and custom-built-ins, perfect for entertaining. A built-in boot room adds smart, stylish storage to keep everyday essentials neatly tucked away. A large feature window above the stairs and a skylight flood the home with natural light, while hardwood flooring continues throughout the upper level. Upstairs you'll find a generous primary suite as well as two larger bedrooms with built-in closets, a full bath, and a laundry room with sink. The vaulted-ceiling primary suite offers a serene retreat, enhanced by a large sliding barn door that adds both charm and a sense of calm flow to the space and a large walk-in closet. The spa-inspired ensuite features a soaker tub, 3-way shower system, heated floors, and steam shower prep—you may never want to leave. Two more generous bedrooms with built-in closets, a full bath, and a laundry room with sink complete the upper level. The fully finished basement impresses with a large wet bar with seating, spacious rec room, more custom-built-ins, a fourth bedroom, and a full bath. Additional features include A/C installed, roughed-in basement in-floor heat, roughed-in vacuflo, and more. Step outside to a low-maintenance backyard featuring a double detached garage and a dedicated patio space perfect for summer BBQs, evening lounging, or effortless entertaining. Close to schools, daycares, playgrounds, grocery stores, public transportation, and other amenities—with a quick 10-minute commute to downtown. You’re going to LOVE this home in Glenbrook. 5 years remaining on Progressive Home Warranty. All the perks of a new home without any of the additional costs.
| COMMUNITY | Glenbrook |
| PROPERTY TYPE | Detached |
| BUILDING TYPE | House |
| STYLE | 2 Storey |
| YEAR BUILT | 2019 |
| SQUARE FOOTAGE | 2,172 |
| BEDROOMS | 4 |
| BATHROOMS | 4.00 |
| BASEMENT | Finished, Full |
| AMENITIES | |
| APPLIANCES | Bar Fridge, Built-In Gas Range, Central Air Conditioner, Dishwasher, Electric Oven, Garage Control(s), Gas Water Heater, Humidifier, Range Hood, Washer/Dryer, Window Coverings |
| COOLING | Central Air |
| FIREPLACE | Gas |
| FLOORING | Carpet, Ceramic Tile, Hardwood |
| HEATING | Forced Air |
| LAUNDRY | Laundry Room |
| LOT FEATURES | Back Lane, Landscaped, Rectangular Lot |
| PARKING | Double Garage Detached |
| RESTRICTIONS | None Known |
| ROOF | Asphalt Shingle |
| TITLE | Fee Simple |
| BROKER | Real Broker |
| ROOMS | DIMENSIONS (m) | LEVEL |
|---|---|---|
| 4pc Bathroom | 7`2" x 8`10" | Basement |
| Bedroom | 11`7" x 12`6" | Basement |
| Kitchen | 7`7" x 12`1" | Basement |
| Game Room | 17`1" x 20`1" | Basement |
| Furnace/Utility Room | 5`1" x 10`2" | Basement |
| 2pc Bathroom | 5`8" x 5`9" | Main |
| Dining Room | 14`10" x 14`9" | Main |
| Kitchen | 14`5" x 20`2" | Main |
| Living Room | 18`5" x 16`2" | Main |
| Mud Room | 5`6" x 12`4" | Main |
| 4pc Bathroom | 9`3" x 4`11" | Upper |
| 5pc Ensuite bath | 9`1" x 18`3" | Upper |
| Bedroom | 10`11" x 11`0" | Upper |
| Bedroom | 11`2" x 11`0" | Upper |
| Laundry | 7`3" x 6`2" | Upper |
| Bedroom - Primary | 13`1" x 19`3" | Upper |
| Walk-In Closet | 7`4" x 10`1" | Upper |

