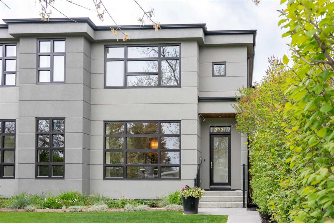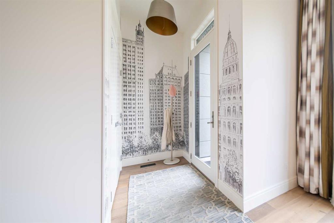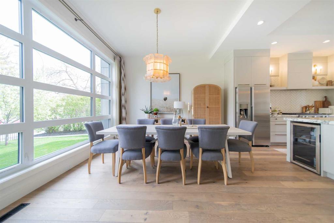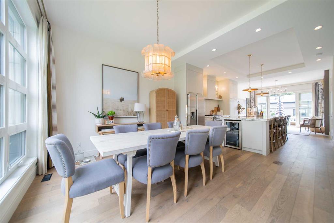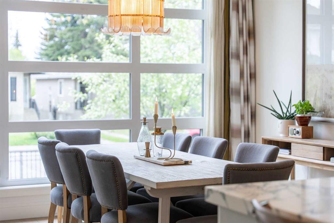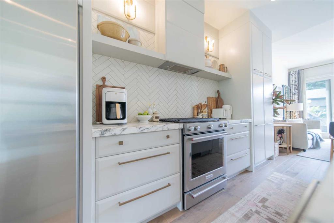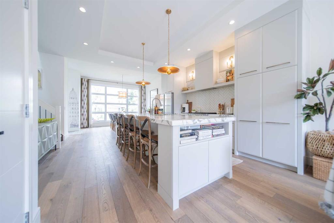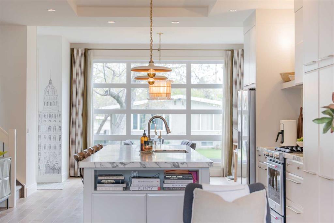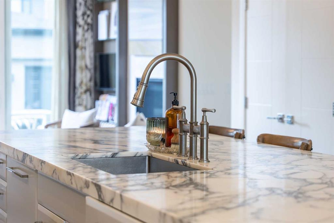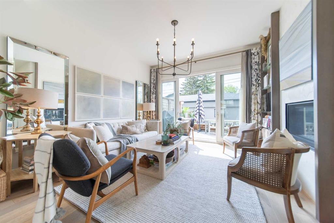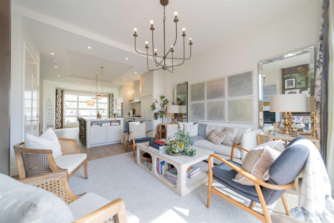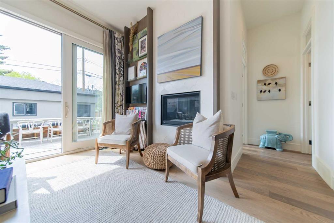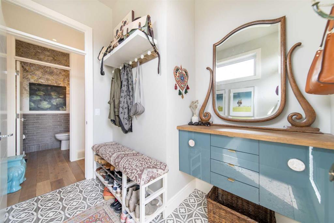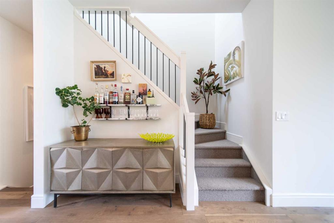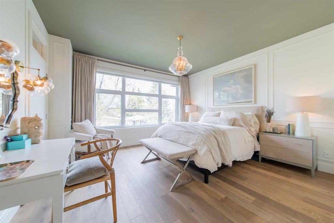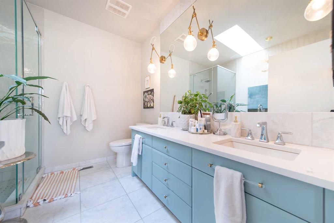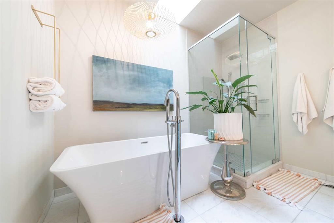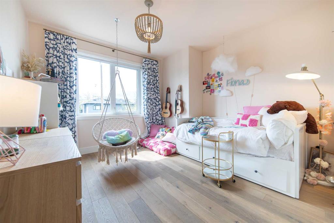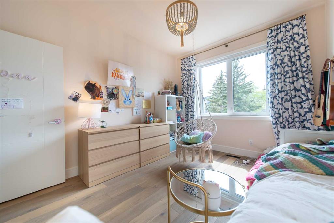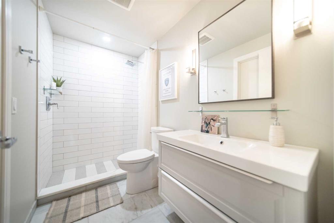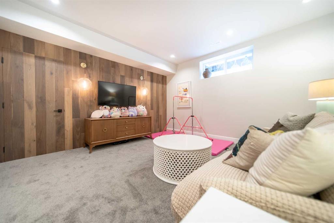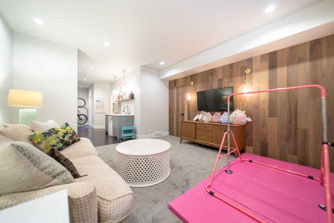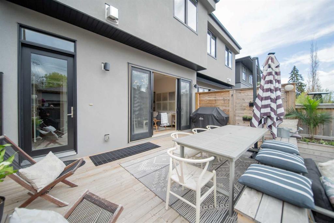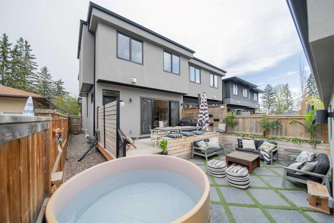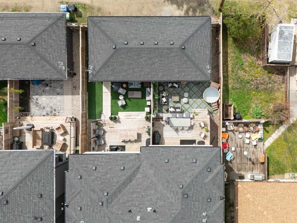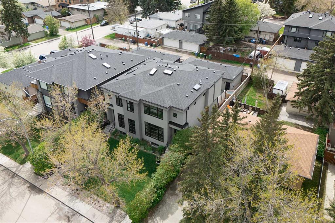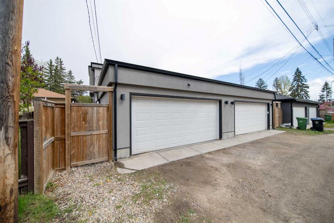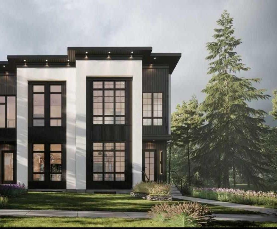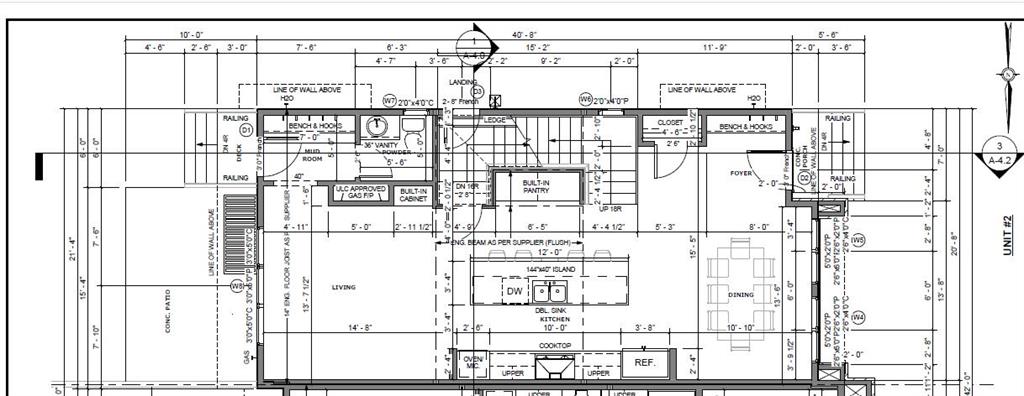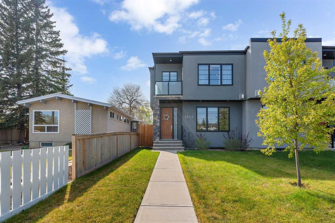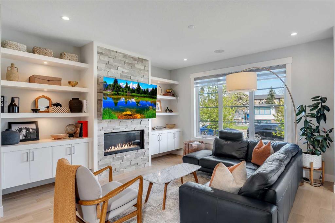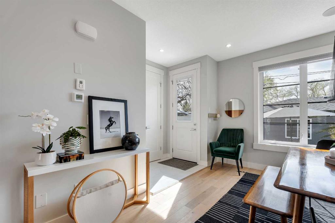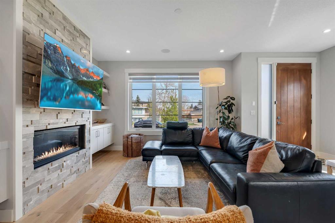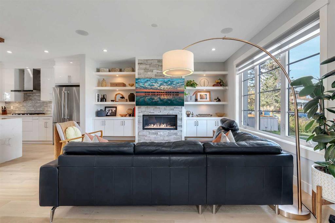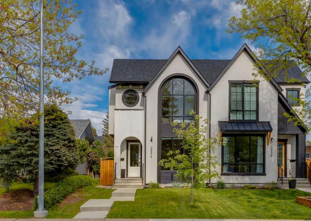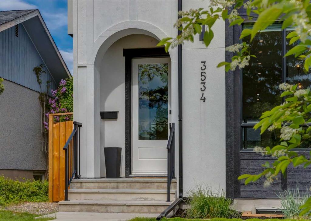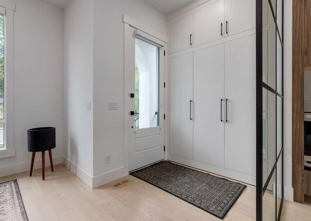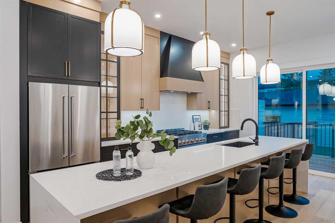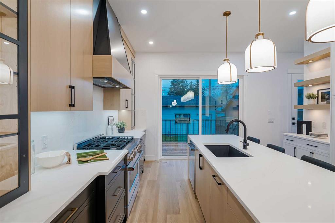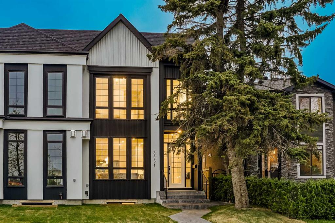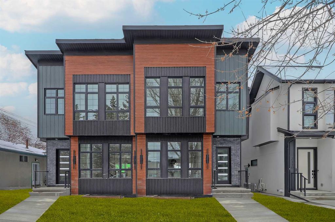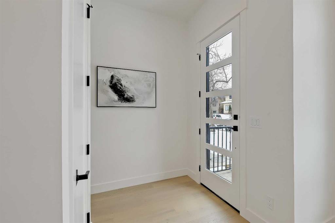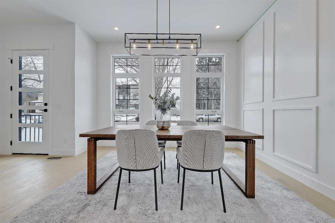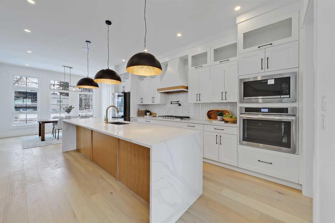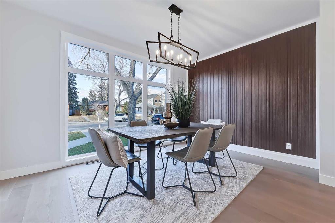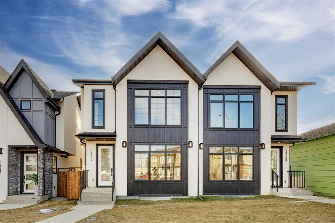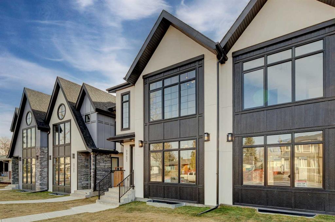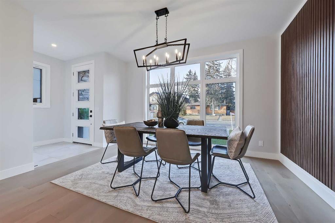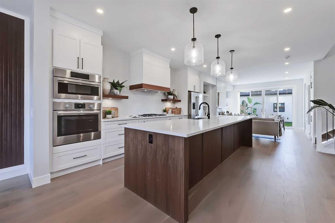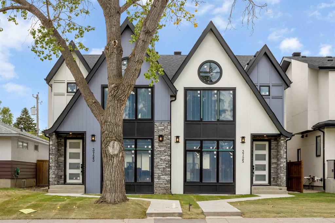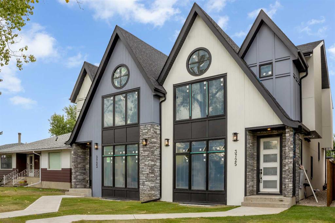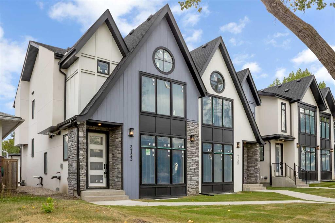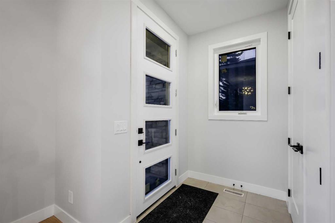3731 43 Street SW
Calgary T2E3P7
MLS® Number: A2223641
$ 974,995
4
BEDROOMS
3 + 1
BATHROOMS
1,796
SQUARE FEET
2015
YEAR BUILT
Step into this stunning, professionally designed and decorated semi-detached home in the heart of Glenbrook. With over 2,500 sq. ft. of beautifully crafted living space, this 4 bedroom, 3.5 bathroom residence blends luxury, functionality, and comfort. The open concept main floor features a central kitchen anchored by a striking honed Arabescato Marble island, custom Rockpoint cabinetry, and high-end appliances ideal for entertaining or everyday living. Wide plank Oiled Oak engineered hardwood flows seamlessly across the main and upper levels, while plush wool carpet on the stairs adds a touch of warmth and elegance. The living room is a cozy yet refined retreat with built-in shelving, a gas fireplace, and French sliding doors that open to a private west facing backyard oasis complete with a deck and stone patio, perfect for sunset gatherings. Upstairs, you’ll find three spacious bedrooms including a serene primary suite with a spa-like ensuite featuring a freestanding soaker tub, glass enclosed shower, heated floors, and a dual sink vanity with more custom cabinetry. The fully finished basement includes a stylish wet bar, a spacious rec room with a hidden storage area concealed behind a secret door, and a guest bedroom with a cheater ensuite perfect for visitors or a growing family. A detached, insulated, and heated double garage (with rough-in for EV charging) completes this exceptional home. Located in a desirable neighborhood close to parks, schools, and amenities, this home offers upscale living in one of Calgary’s most sought after communities.
| COMMUNITY | Glenbrook |
| PROPERTY TYPE | Semi Detached (Half Duplex) |
| BUILDING TYPE | Duplex |
| STYLE | 2 Storey, Side by Side |
| YEAR BUILT | 2015 |
| SQUARE FOOTAGE | 1,796 |
| BEDROOMS | 4 |
| BATHROOMS | 4.00 |
| BASEMENT | Finished, Full |
| AMENITIES | |
| APPLIANCES | Bar Fridge, Dishwasher, Dryer, Garage Control(s), Gas Range, Range Hood, Refrigerator, Washer, Water Softener, Window Coverings |
| COOLING | None |
| FIREPLACE | Gas, Living Room |
| FLOORING | Carpet, Ceramic Tile, Hardwood, Marble |
| HEATING | Forced Air, Natural Gas |
| LAUNDRY | Upper Level |
| LOT FEATURES | Back Lane, Back Yard, City Lot, Front Yard, Garden, Landscaped, Lawn, Level, Low Maintenance Landscape, Street Lighting |
| PARKING | Double Garage Detached, Heated Garage |
| RESTRICTIONS | None Known |
| ROOF | Asphalt Shingle |
| TITLE | Fee Simple |
| BROKER | RE/MAX First |
| ROOMS | DIMENSIONS (m) | LEVEL |
|---|---|---|
| 3pc Bathroom | 9`1" x 4`11" | Basement |
| Bedroom | 12`7" x 13`3" | Basement |
| Game Room | 14`0" x 13`11" | Basement |
| Furnace/Utility Room | 9`1" x 20`9" | Basement |
| Hall | 6`0" x 7`9" | Basement |
| 2pc Bathroom | 4`9" x 4`11" | Main |
| Dining Room | 14`2" x 10`9" | Main |
| Kitchen | 15`10" x 18`6" | Main |
| Living Room | 14`10" x 12`0" | Main |
| Mud Room | 6`6" x 8`5" | Main |
| 4pc Bathroom | 8`3" x 4`11" | Upper |
| 4pc Ensuite bath | 8`11" x 9`11" | Upper |
| Bedroom | 11`4" x 11`8" | Upper |
| Bedroom | 9`9" x 11`8" | Upper |
| Bedroom - Primary | 15`9" x 14`8" | Upper |

