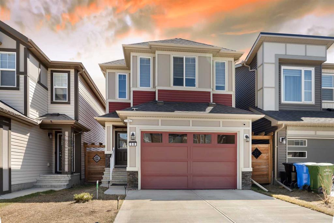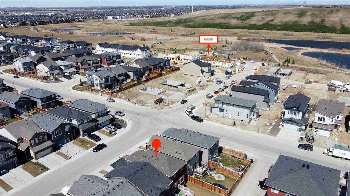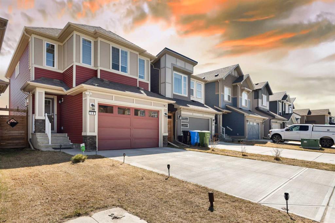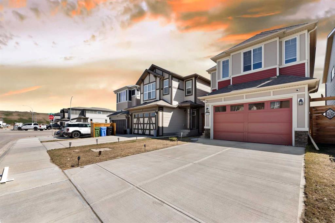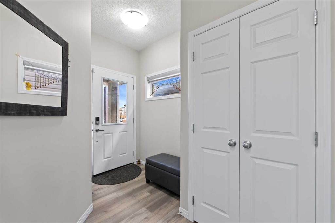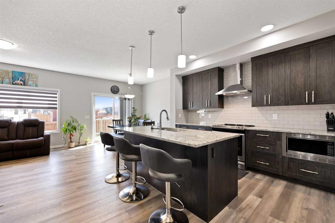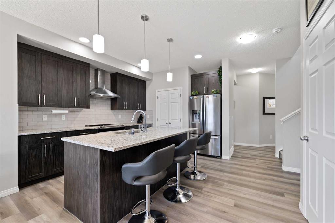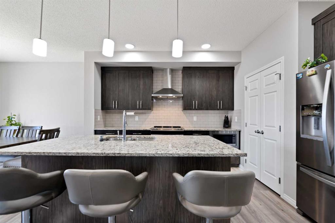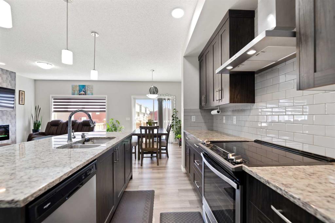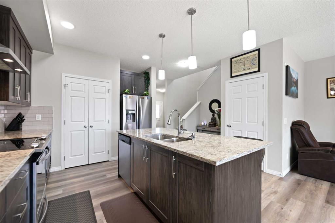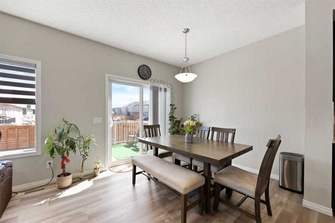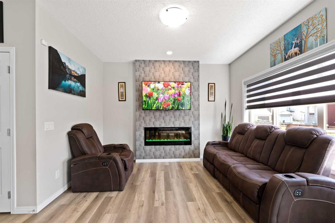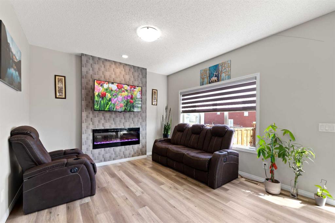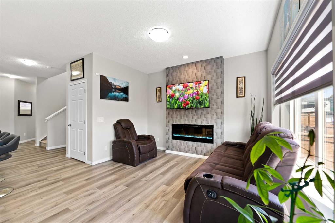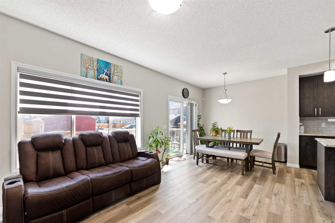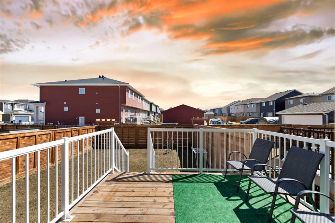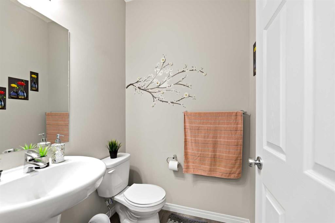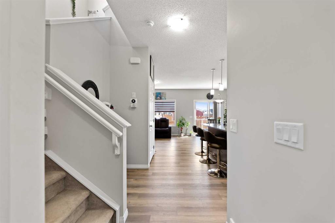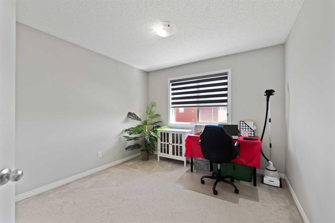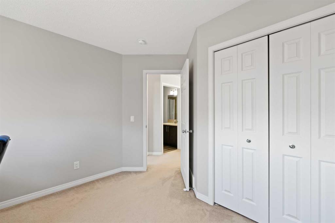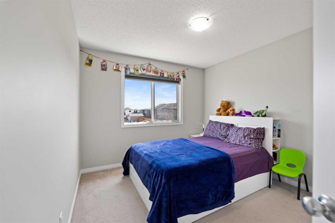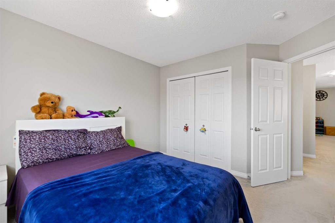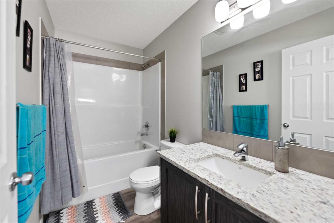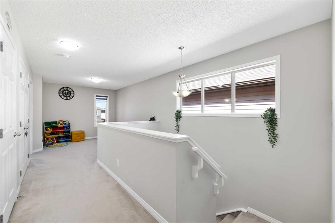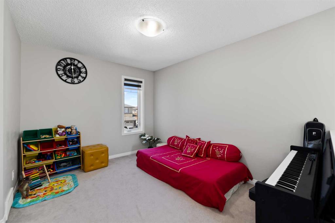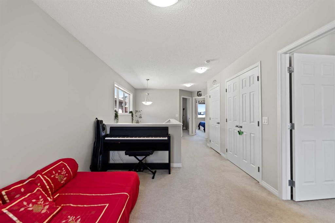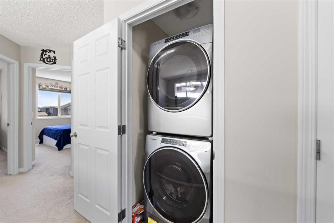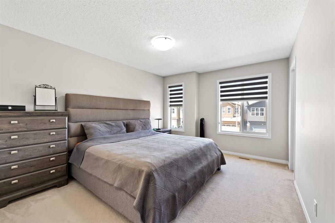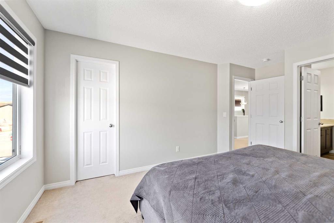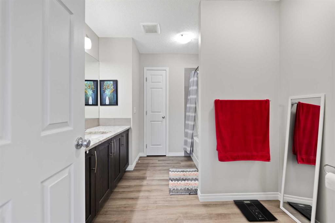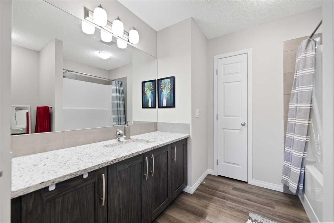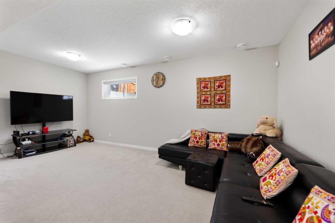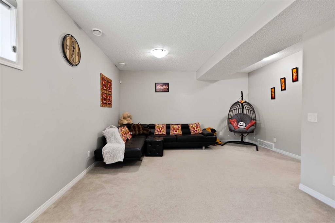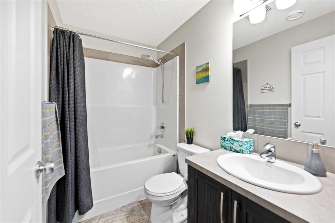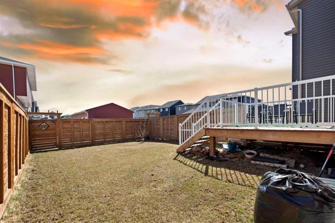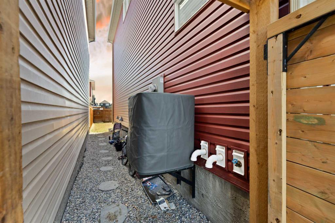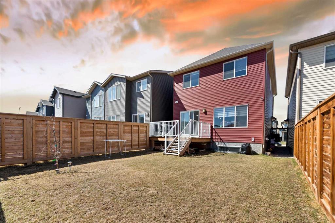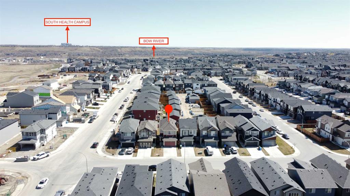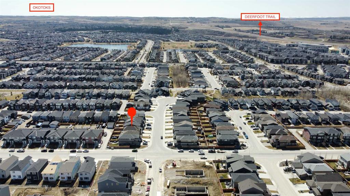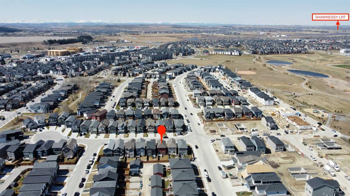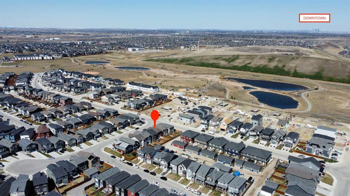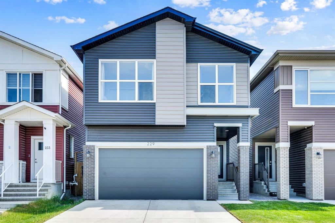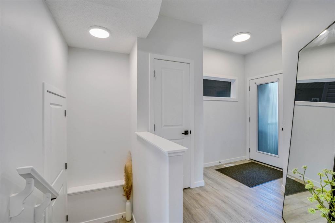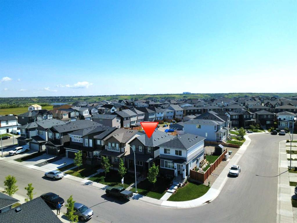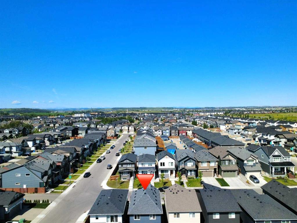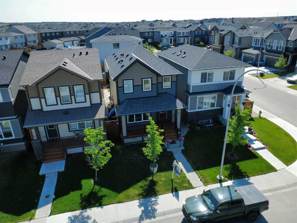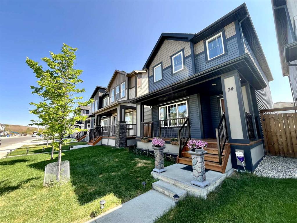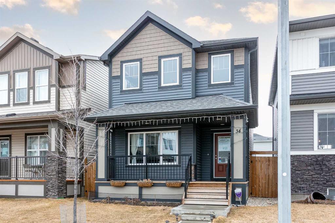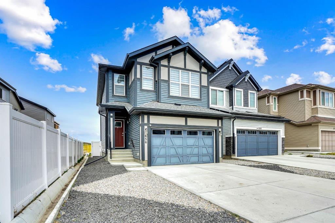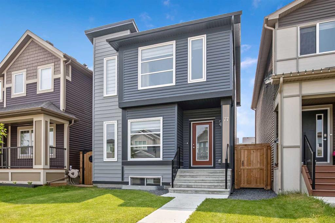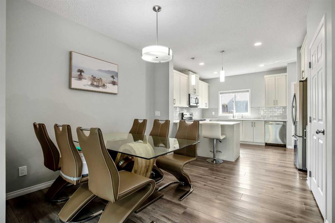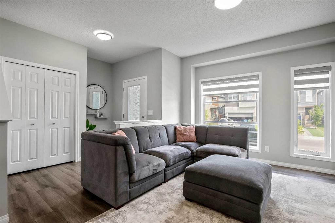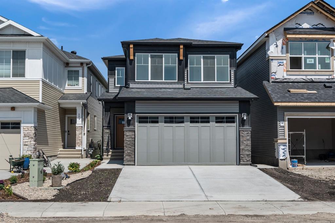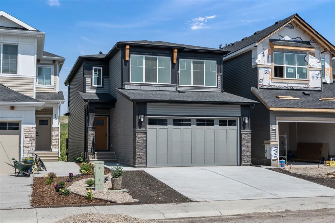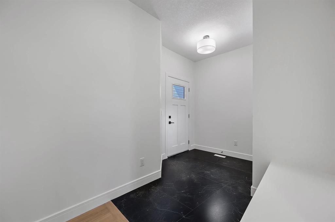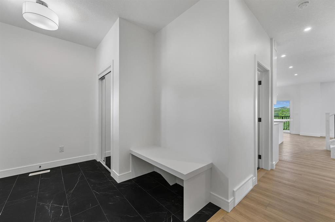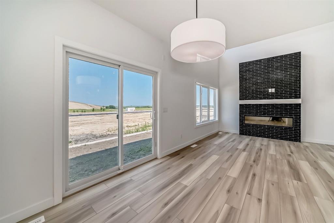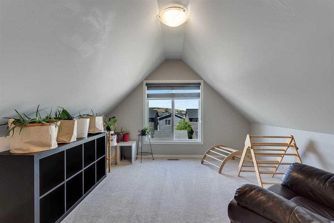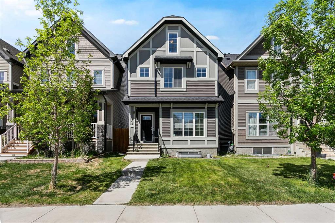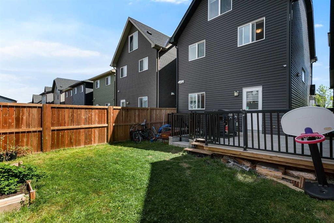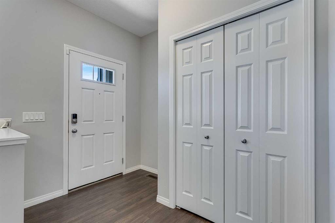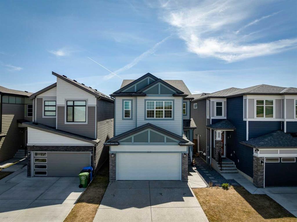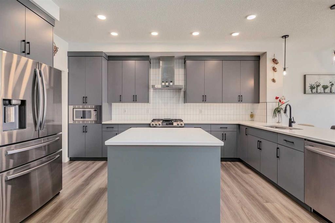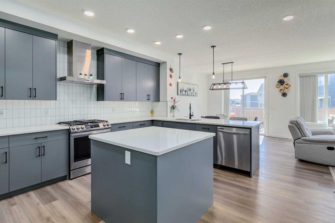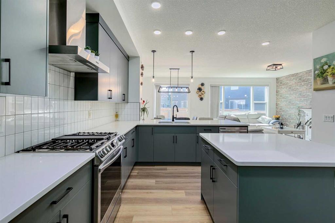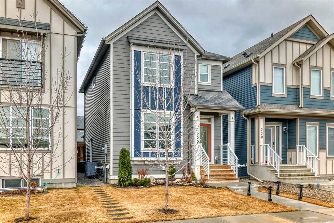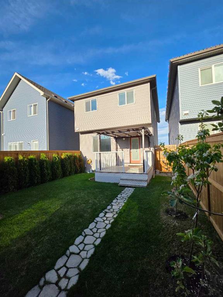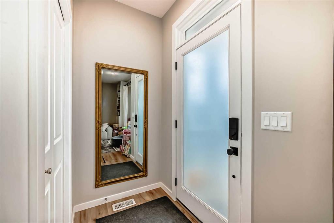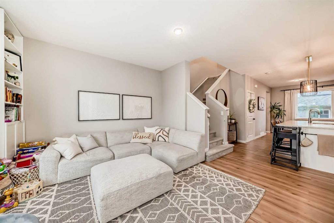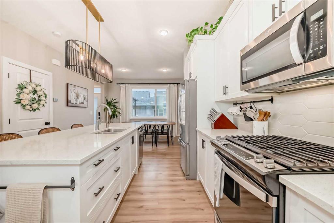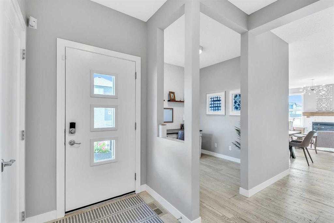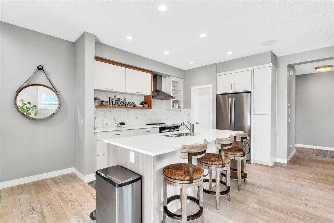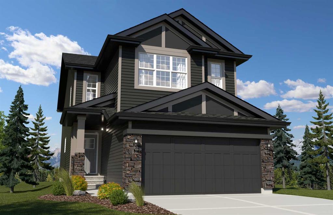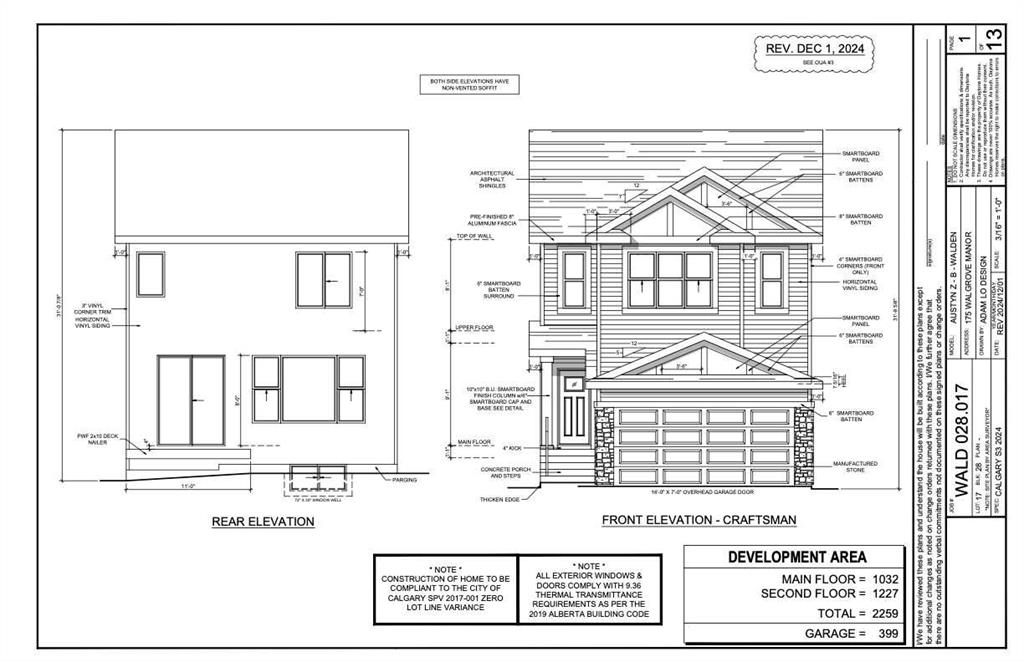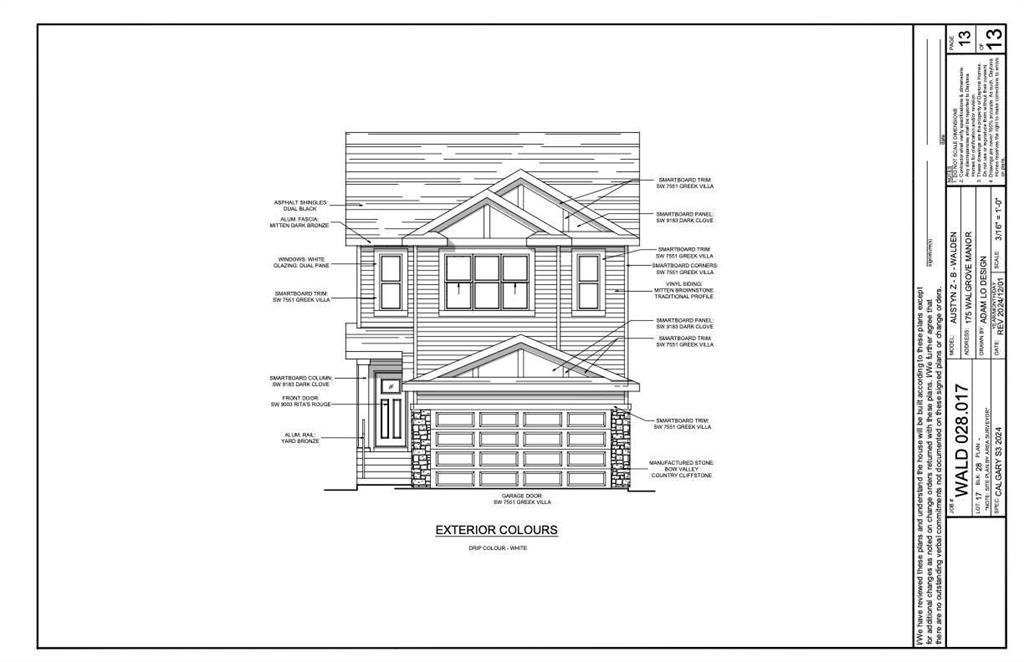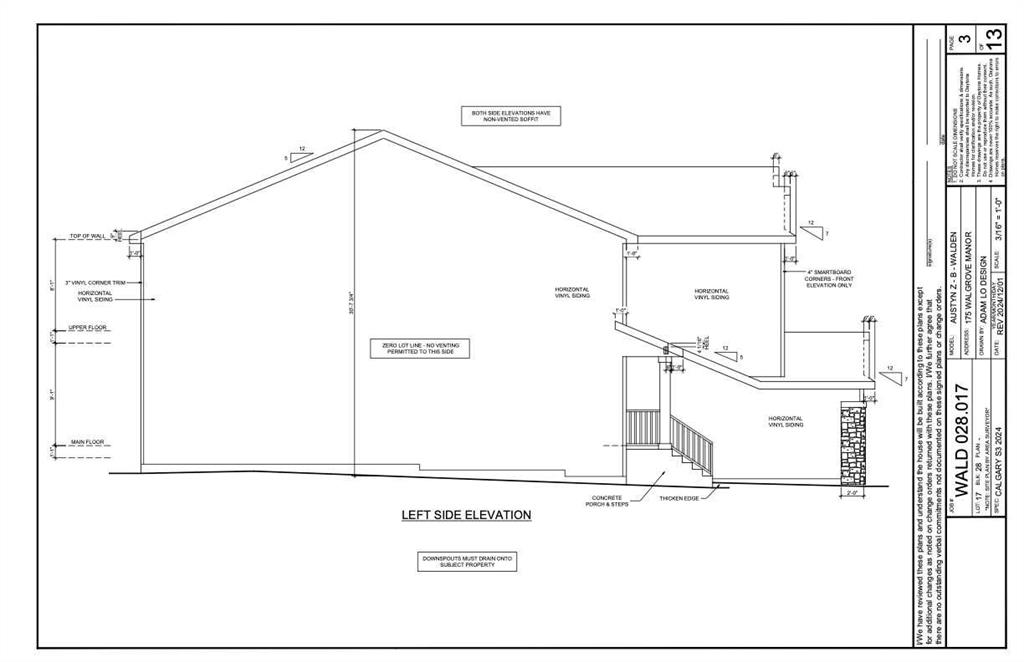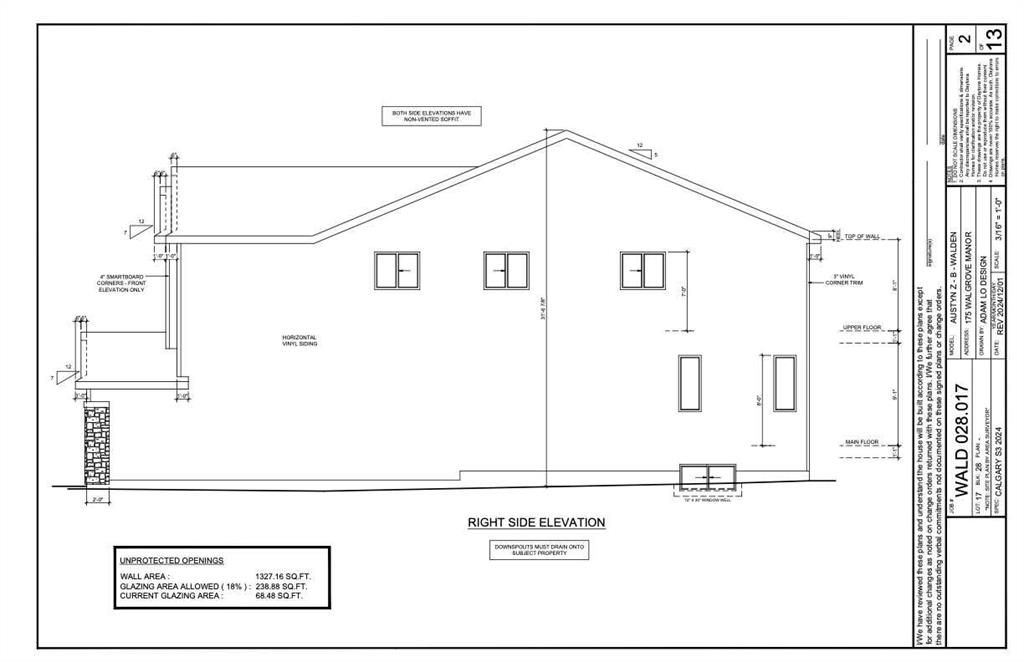38 Walgrove Way SE
Calgary T2X 4A2
MLS® Number: A2211324
$ 689,900
3
BEDROOMS
3 + 1
BATHROOMS
1,643
SQUARE FEET
2020
YEAR BUILT
This home is situated in the beautiful and very quiet community of Walden. Inside you will be loving a beautiful and a huge kitchen area along with a dining area. Large pantry is addition to Granite countertop kitchen. After entering Living room you will be attracted towards nice looking brick facing Fireplace. Main floor area has additional 2 piece bath and a deck for summer activity. Lots of green space behind deck for play and privacy with fence attached. This house is equipped with central A/C. Second floor has primary bedroom and other two bedrooms. Separate laundry room space on second floor. Full finished basement with 4 piece bath and family room for entertainment. also comes with water softener. Close to shopping, restaurants, school, parks, playground and access to roadways make Walden a perfect place to live and enjoy. Try to make it yours , you will love it.
| COMMUNITY | Walden |
| PROPERTY TYPE | Detached |
| BUILDING TYPE | House |
| STYLE | 2 Storey |
| YEAR BUILT | 2020 |
| SQUARE FOOTAGE | 1,643 |
| BEDROOMS | 3 |
| BATHROOMS | 4.00 |
| BASEMENT | Finished, Full |
| AMENITIES | |
| APPLIANCES | Dishwasher, Dryer, Electric Stove, Range Hood, Refrigerator, Washer |
| COOLING | Central Air |
| FIREPLACE | Brick Facing, Gas, Living Room |
| FLOORING | Carpet, Linoleum |
| HEATING | Forced Air, Natural Gas |
| LAUNDRY | Upper Level |
| LOT FEATURES | Back Lane, Back Yard |
| PARKING | Double Garage Attached, Driveway |
| RESTRICTIONS | None Known |
| ROOF | Asphalt Shingle |
| TITLE | Fee Simple |
| BROKER | Century 21 Bravo Realty |
| ROOMS | DIMENSIONS (m) | LEVEL |
|---|---|---|
| Family Room | 19`9" x 11`6" | Basement |
| 4pc Bathroom | 7`11" x 4`11" | Basement |
| Furnace/Utility Room | 7`11" x 5`11" | Basement |
| Dining Room | 9`6" x 7`10" | Main |
| Living Room | 12`8" x 11`11" | Main |
| Kitchen | 14`1" x 12`1" | Main |
| 2pc Bathroom | 4`11" x 4`11" | Main |
| Bonus Room | 12`0" x 9`5" | Second |
| Bedroom - Primary | 12`6" x 11`1" | Second |
| Bedroom | 10`6" x 10`1" | Second |
| Bedroom | 10`6" x 9`10" | Second |
| 4pc Ensuite bath | 10`4" x 8`7" | Second |
| 4pc Bathroom | 9`2" x 4`11" | Second |
| Laundry | 3`6" x 3`5" | Second |
| Walk-In Closet | 6`1" x 4`6" | Second |

