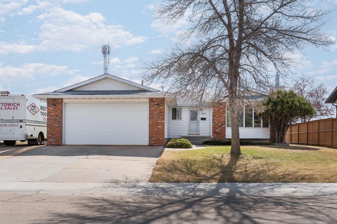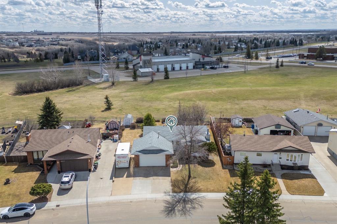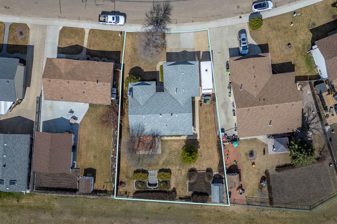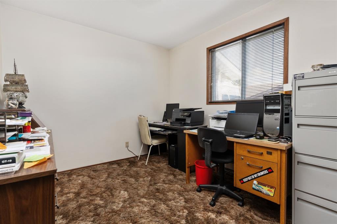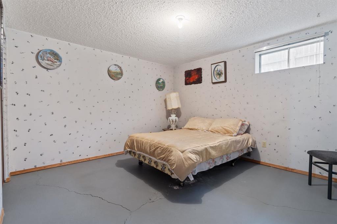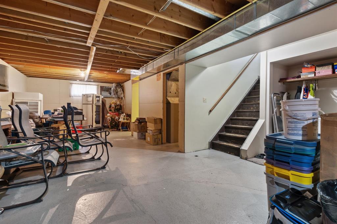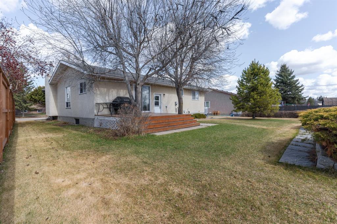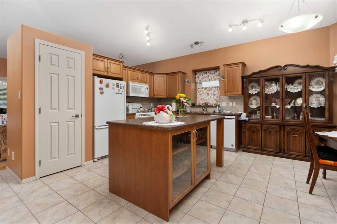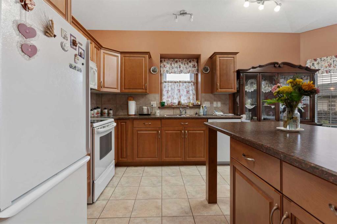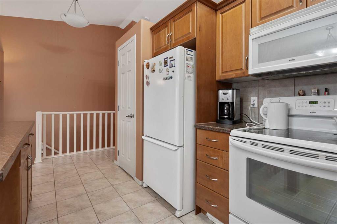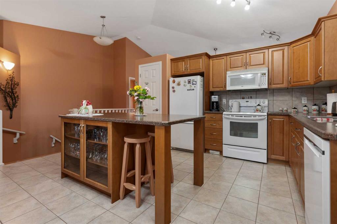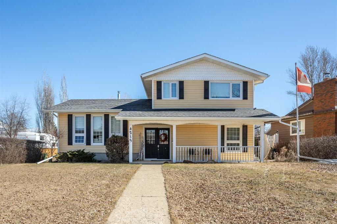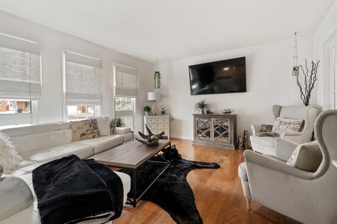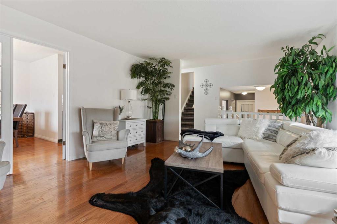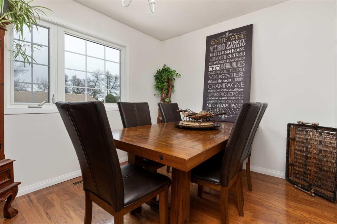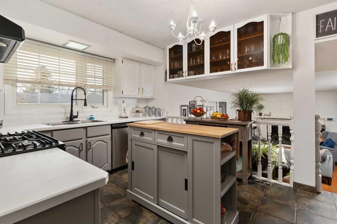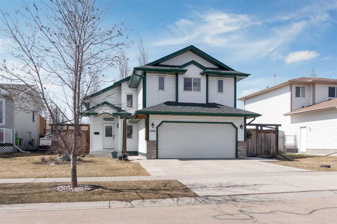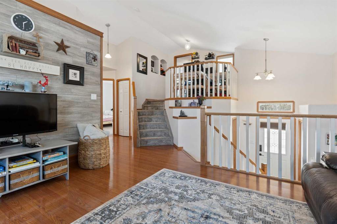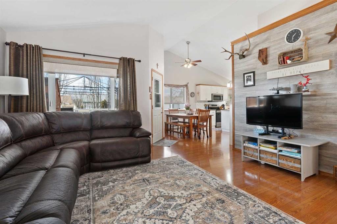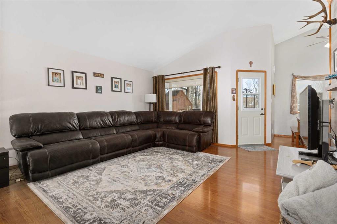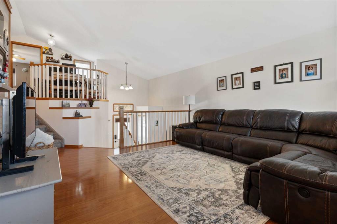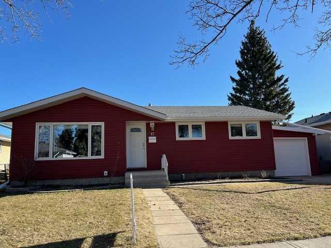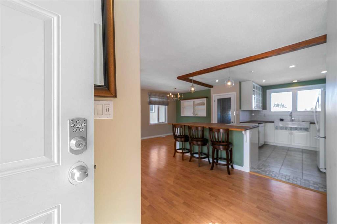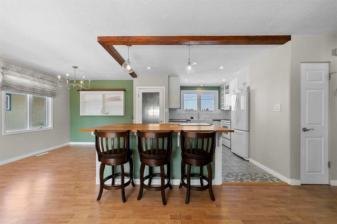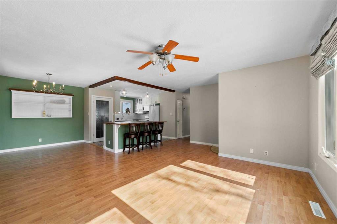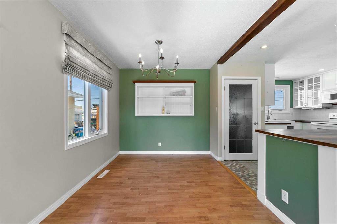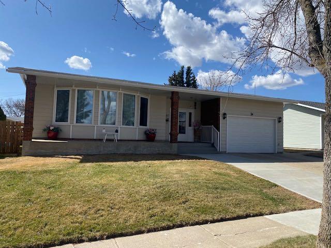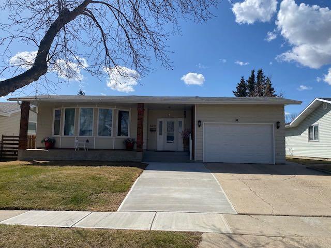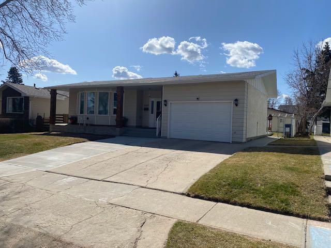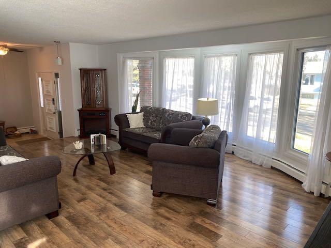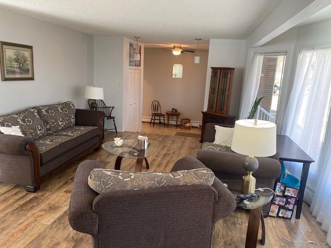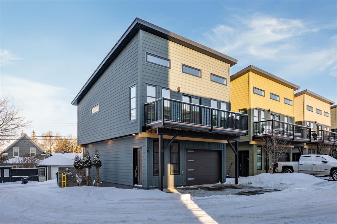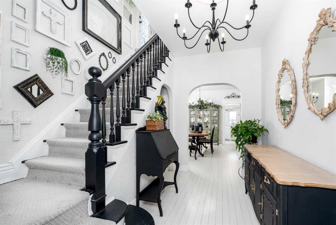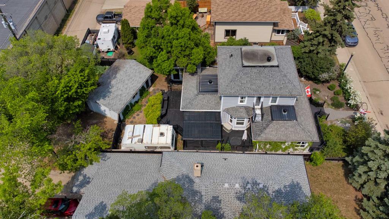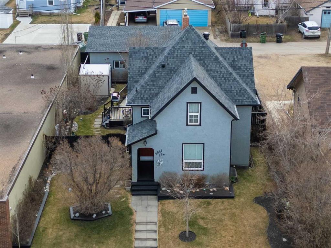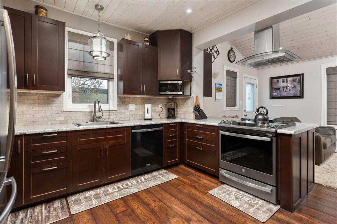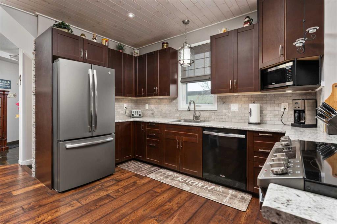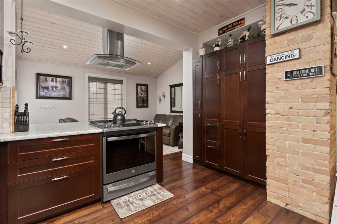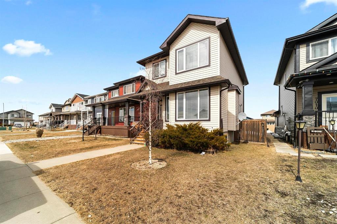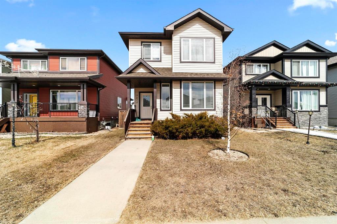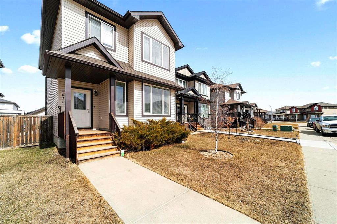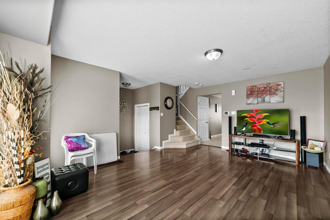3811 58 Street
Camrose T4V 4A4
MLS® Number: A2211941
$ 375,000
4
BEDROOMS
2 + 1
BATHROOMS
1,316
SQUARE FEET
1983
YEAR BUILT
Bungalow-Check. Ideal Location-Check. RV Parking.-Check. Backing onto green space- check. This home has everything we are all looking for when it comes to a new family home and ready for you to make your own. As you enter this cozy bungalow you can't help but notice the huge entry way with 2 double closets. Large family room with Gas fireplace is the perfect spot for family gatherings. The kitchen and dining area gives you endless opportunities of what could be done to make it your own. Down the hall you find 3 bedrooms with primary having 2 piece bathroom and an additional 4 piece bathroom with jetted tub completes the main floor. Downstairs is partially finished with 1 bedroom and a 3 piece bathroom. The lower level has a great laundry room and endless amount of storage. The best part of this home is the backyard-garden, shed, unique deck design, and a great rocked area creating a perfect spot for a peaceful water fountain. Backing onto quiet green space and a quick walk to our amazing valley walking trails. This home is waiting for new owners to create a forever home.
| COMMUNITY | Parkview |
| PROPERTY TYPE | Detached |
| BUILDING TYPE | House |
| STYLE | Bungalow |
| YEAR BUILT | 1983 |
| SQUARE FOOTAGE | 1,316 |
| BEDROOMS | 4 |
| BATHROOMS | 3.00 |
| BASEMENT | Partial, Partially Finished |
| AMENITIES | |
| APPLIANCES | Dishwasher, Freezer, Garage Control(s), Microwave, Refrigerator, Stove(s), Washer/Dryer, Water Distiller, Window Coverings |
| COOLING | None |
| FIREPLACE | Family Room, Gas |
| FLOORING | Carpet, Ceramic Tile, Linoleum |
| HEATING | Forced Air |
| LAUNDRY | Lower Level |
| LOT FEATURES | Backs on to Park/Green Space, Front Yard, Garden, Irregular Lot, Landscaped, No Neighbours Behind, See Remarks |
| PARKING | Double Garage Attached |
| RESTRICTIONS | None Known |
| ROOF | Asphalt Shingle |
| TITLE | Fee Simple |
| BROKER | CIR Realty |
| ROOMS | DIMENSIONS (m) | LEVEL |
|---|---|---|
| Bedroom | 11`5" x 12`8" | Lower |
| 3pc Bathroom | 0`0" x 0`0" | Lower |
| 4pc Bathroom | 0`0" x 0`0" | Main |
| 2pc Bathroom | 0`0" x 0`0" | Main |
| Bedroom | 10`6" x 9`2" | Main |
| Bedroom | 9`3" x 10`6" | Main |
| Bedroom - Primary | 12`7" x 11`2" | Main |

