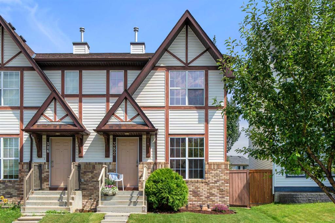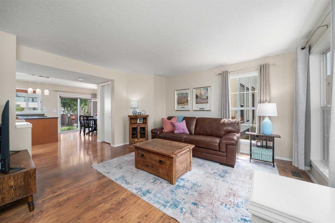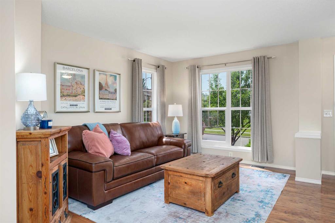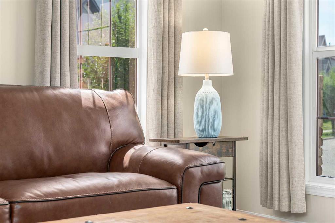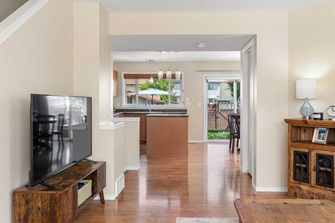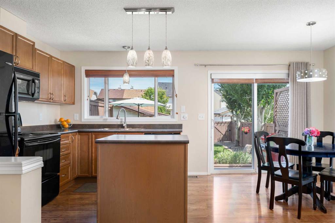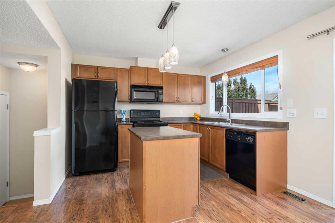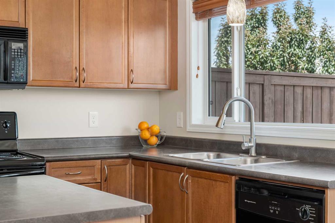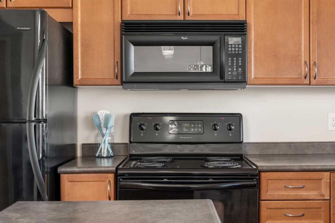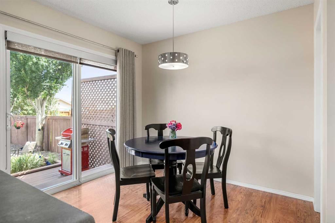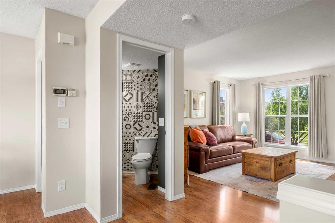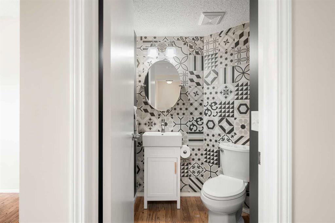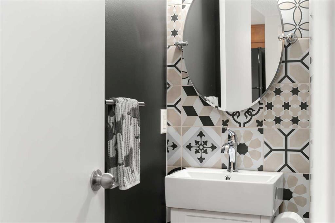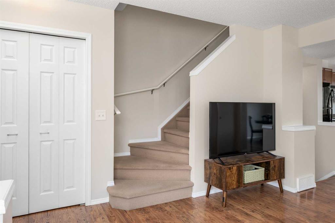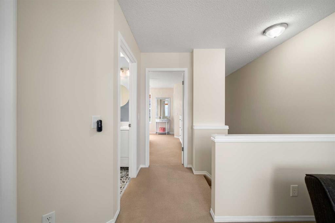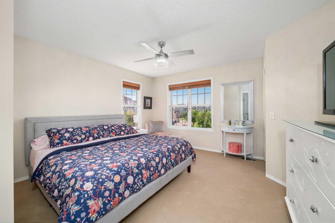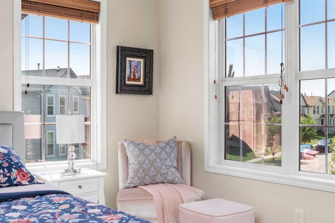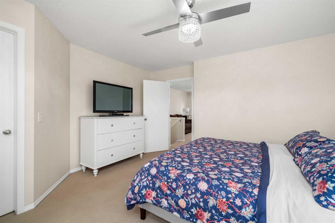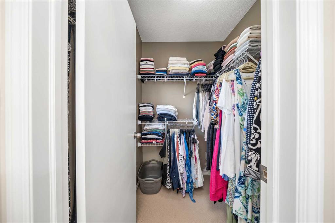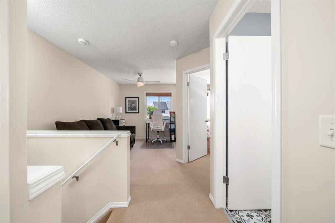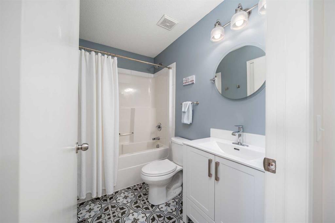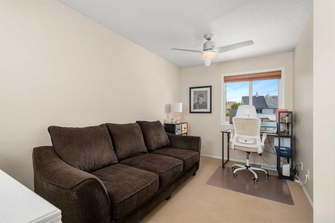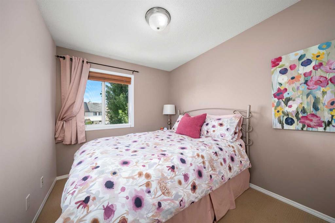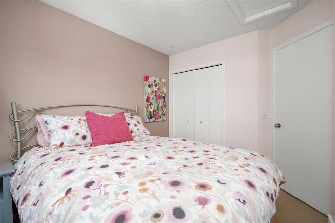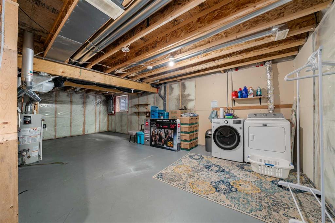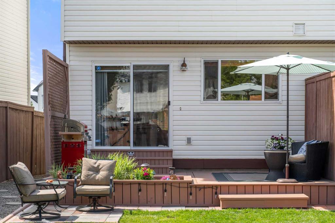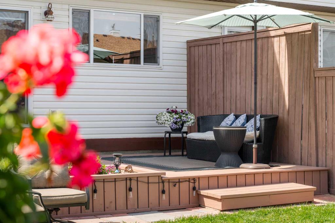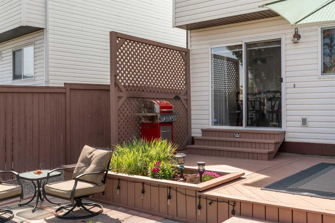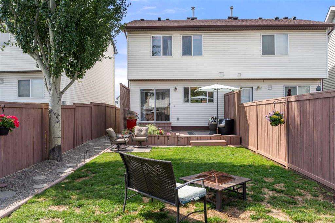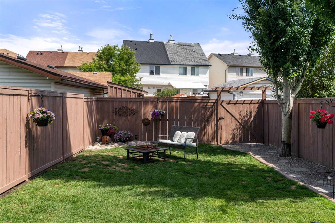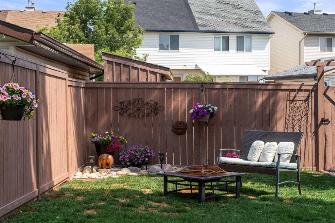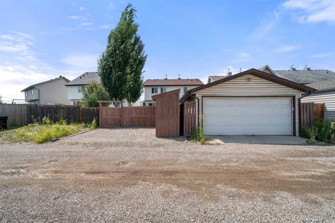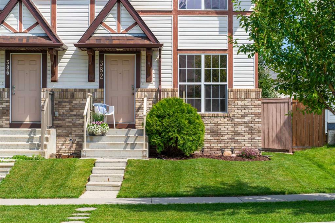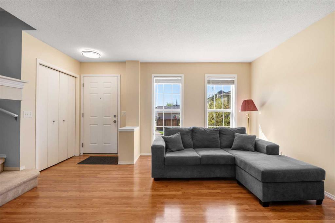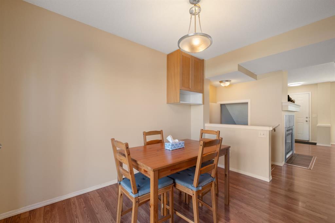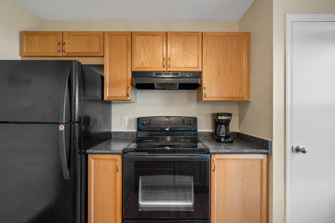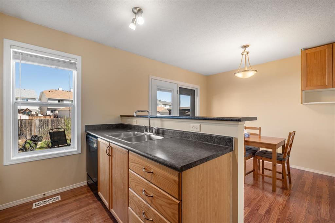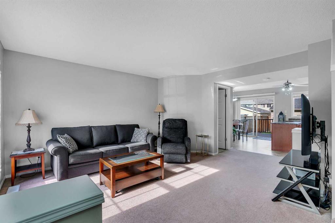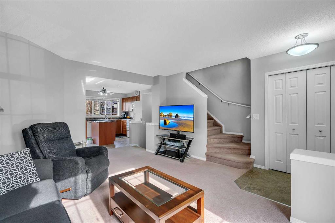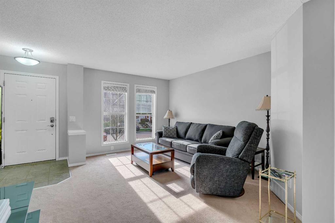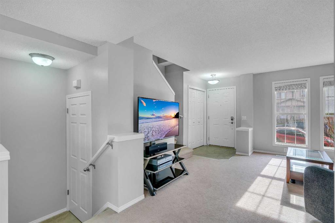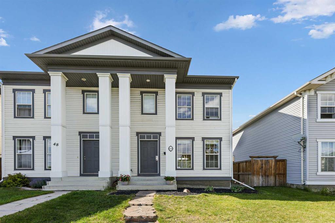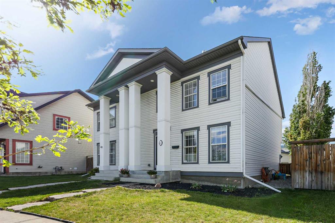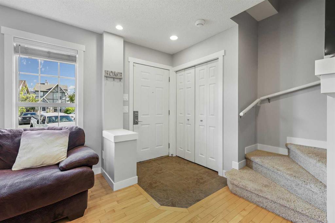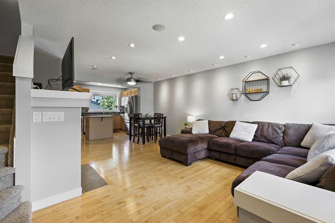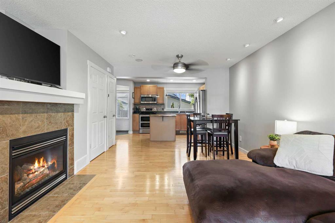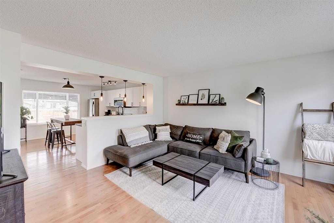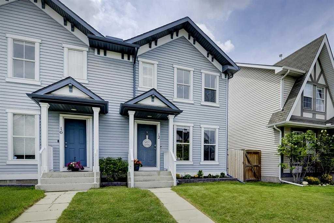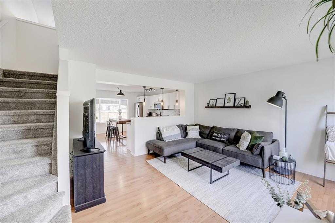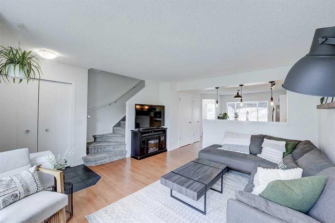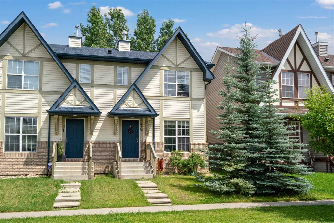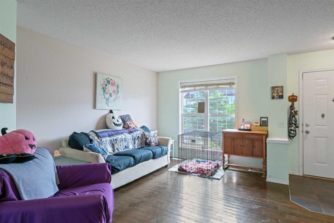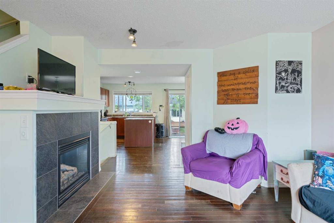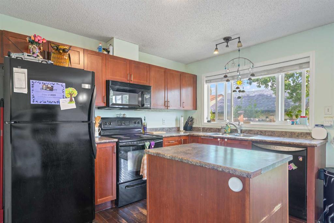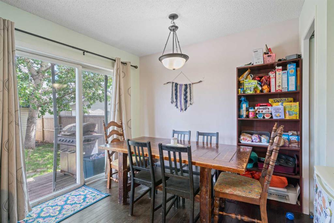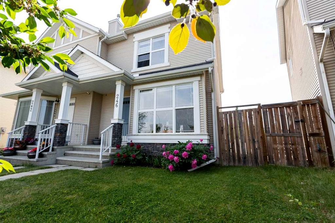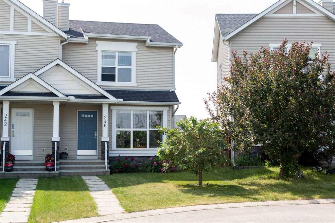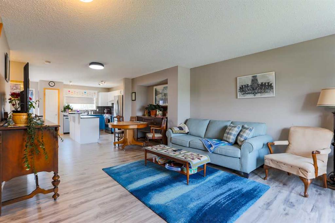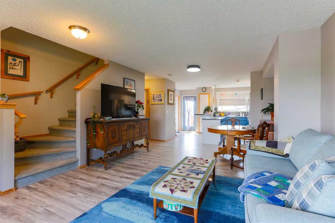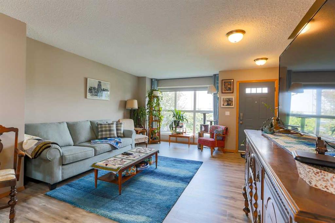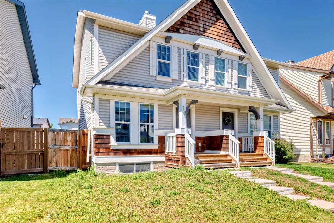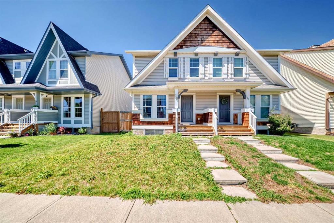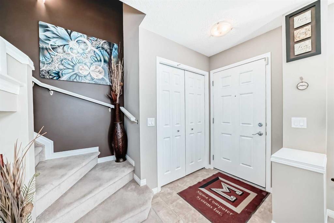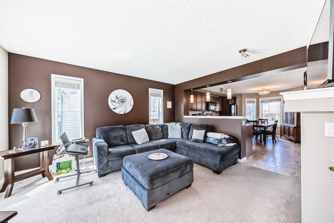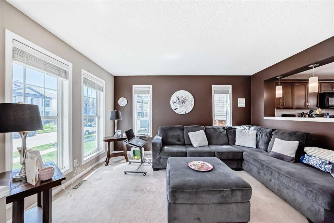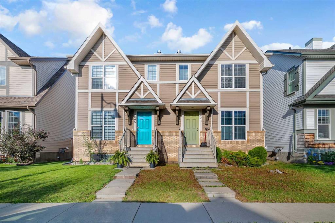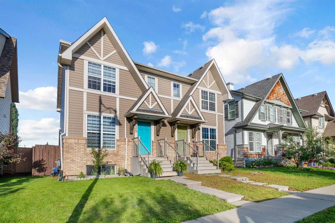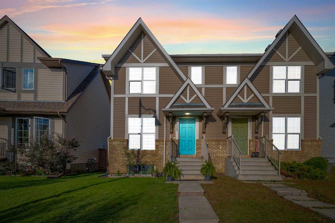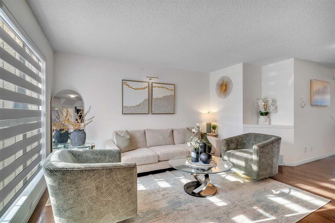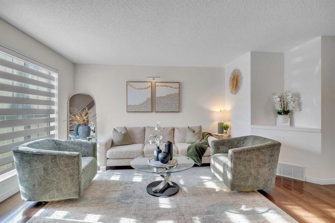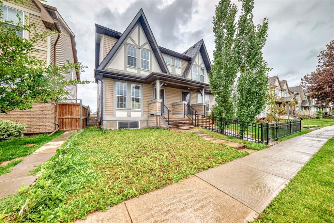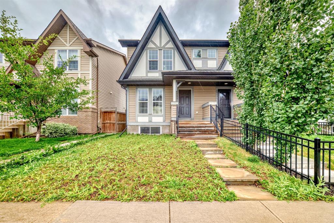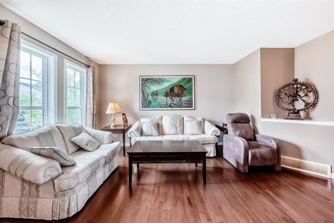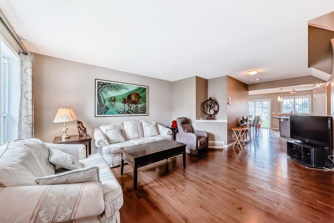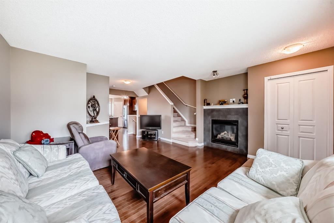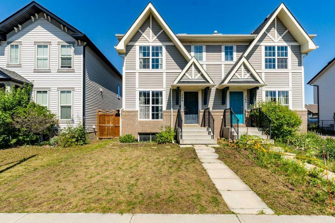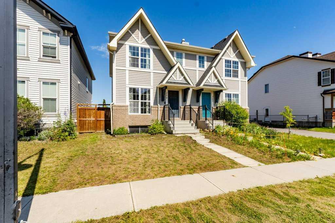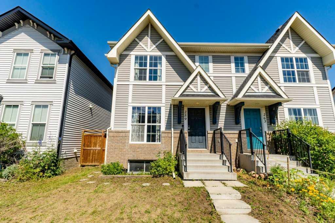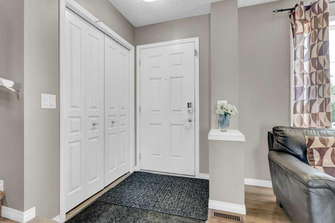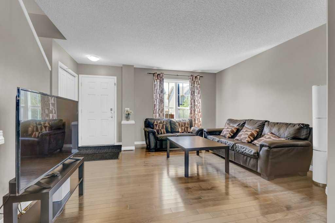382 Elgin View SE
Calgary T2Z 4N5
MLS® Number: A2240693
$ 490,000
2
BEDROOMS
1 + 1
BATHROOMS
1,129
SQUARE FEET
2004
YEAR BUILT
Welcome to this beautifully maintained and thoughtfully designed semi-detached home situated on a deep lot featuring stunning front and back yards. Pride of ownership is evident throughout, with modern style and décor in every room. Step inside to find laminate flooring throughout, a bright living room, cute dining area and a spacious kitchen at the back of the home complete with an island, plenty of counter space and patio doors leading to the backyard. Completing the main floor is the showstopper powder room with designer tile, a chic vanity, and stylish lighting. Upstairs, you’ll find two bedrooms and a versatile den—perfect as a home office, TV lounge, or easily converted into a third bedroom. The spacious primary bedroom boasts a large walk-in closet and two windows that flood the space with natural light. The four-piece bathroom is beautifully updated with designer tile flooring, a sleek white vanity, and modern finishes.The backyard is a true outdoor oasis, landscaped with a crushed rock walkway, two mature trees, interlocking stone patio, large custom deck with privacy screen & planter box, and a charming corner rock feature. A parking pad provides room for two vehicles. There is potential to build an oversized double garage in this space. A handy storage shed completes the rear of the property. The unfinished basement offers a flexible open layout—ready for your finishing touches. Additional upgrades include: New roof (2019), entire home freshly painted (2024), Samsung washer and Maytag dryer (both 2023), golden amber 74% tinting on all east and west-facing windows, blackout curtains in the living room and patio door, wooden Venetian blinds throughout. This home offers the perfect blend of style, comfort, and outdoor living—ideal for all buyers!
| COMMUNITY | McKenzie Towne |
| PROPERTY TYPE | Semi Detached (Half Duplex) |
| BUILDING TYPE | Duplex |
| STYLE | 2 Storey, Side by Side |
| YEAR BUILT | 2004 |
| SQUARE FOOTAGE | 1,129 |
| BEDROOMS | 2 |
| BATHROOMS | 2.00 |
| BASEMENT | Full, Unfinished |
| AMENITIES | |
| APPLIANCES | Dishwasher, Dryer, Electric Stove, Microwave Hood Fan, Refrigerator, Washer, Window Coverings |
| COOLING | None |
| FIREPLACE | N/A |
| FLOORING | Carpet, Laminate, Tile |
| HEATING | Forced Air |
| LAUNDRY | In Basement |
| LOT FEATURES | Back Lane, Back Yard, Front Yard, Rectangular Lot |
| PARKING | Off Street, Parking Pad |
| RESTRICTIONS | Restrictive Covenant, Utility Right Of Way |
| ROOF | Asphalt Shingle |
| TITLE | Fee Simple |
| BROKER | RE/MAX First |
| ROOMS | DIMENSIONS (m) | LEVEL |
|---|---|---|
| Kitchen | 17`0" x 10`8" | Main |
| Living Room | 13`6" x 13`0" | Main |
| 2pc Bathroom | 0`0" x 0`0" | Main |
| 4pc Bathroom | 0`0" x 0`0" | Second |
| Den | 12`10" x 8`4" | Second |
| Bedroom - Primary | 13`6" x 12`6" | Second |
| Bedroom | 10`6" x 8`4" | Second |

