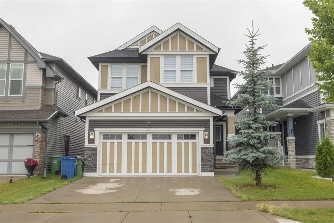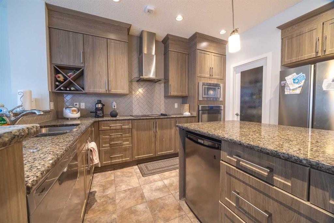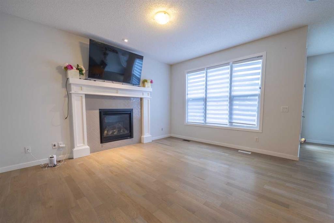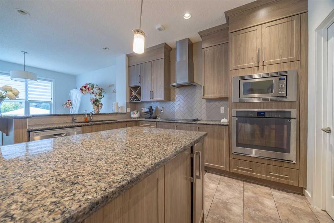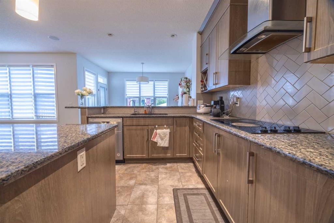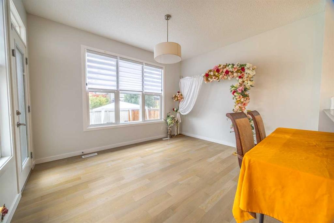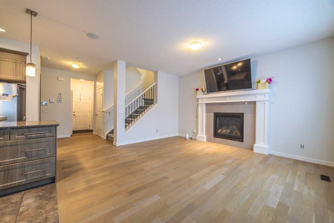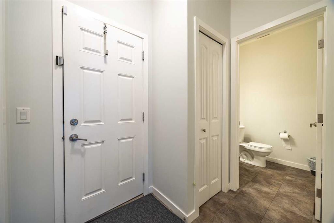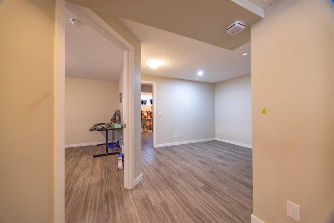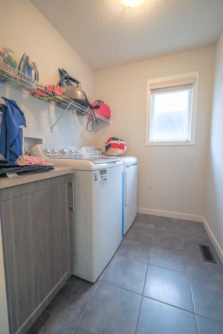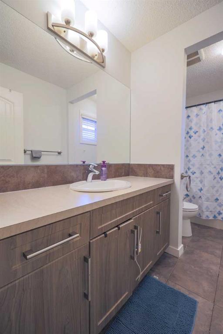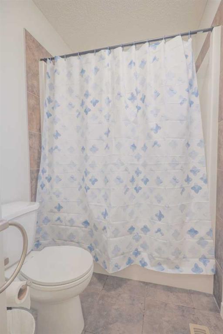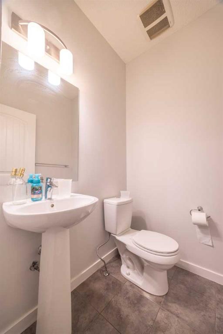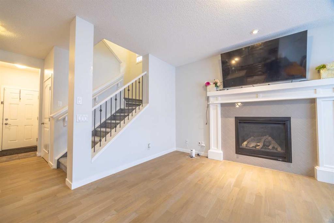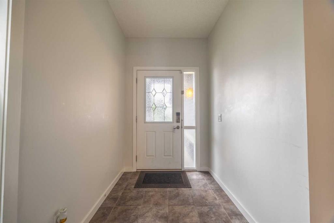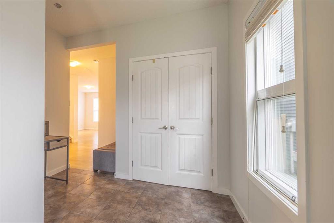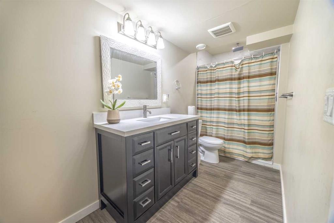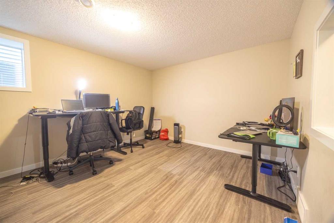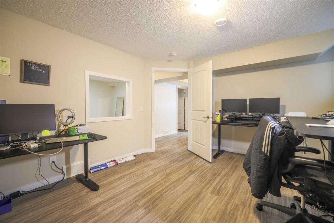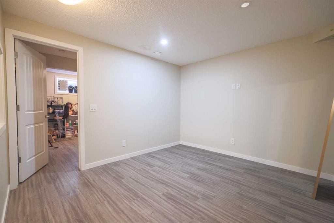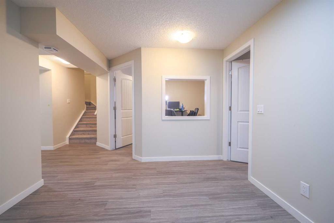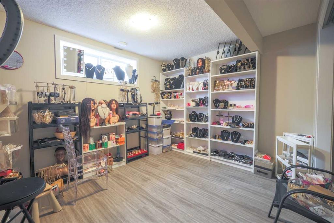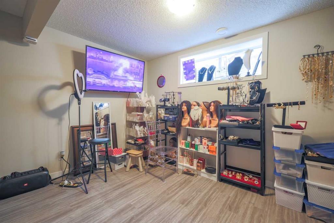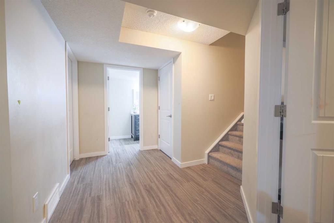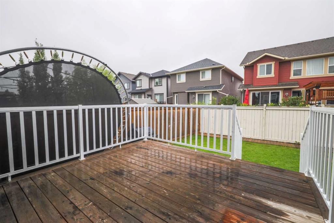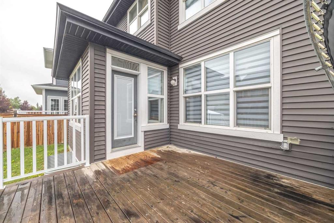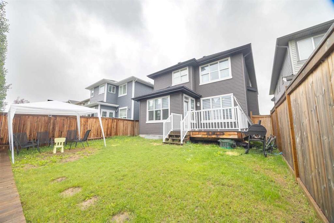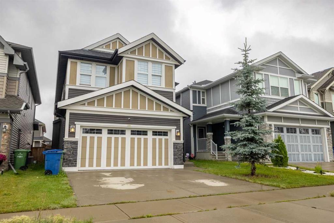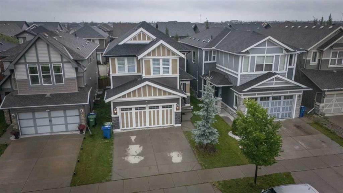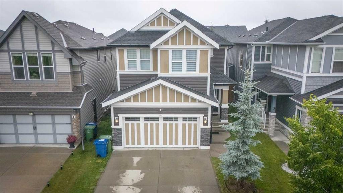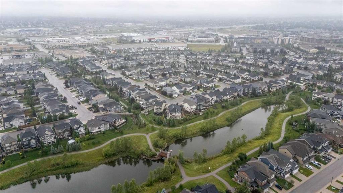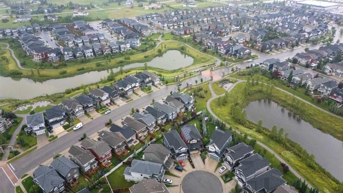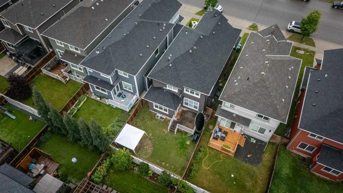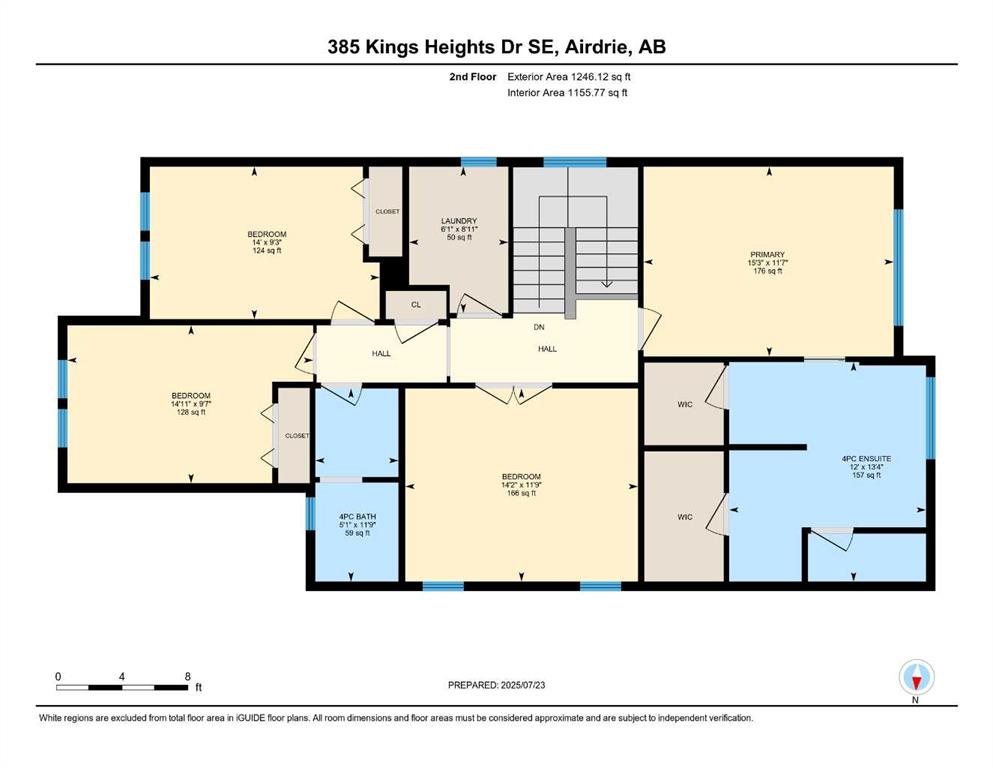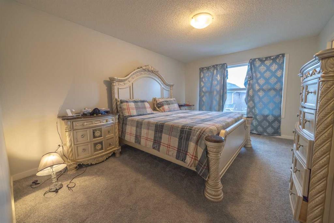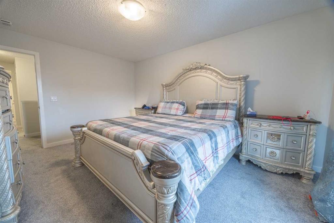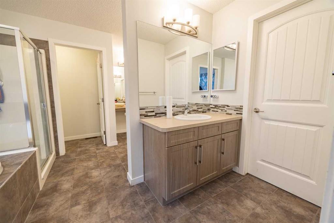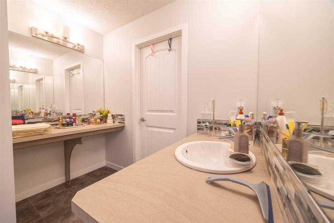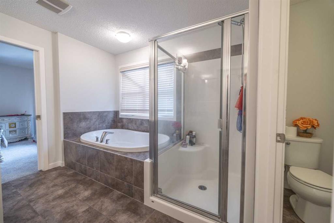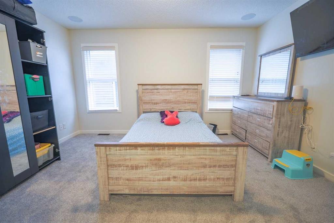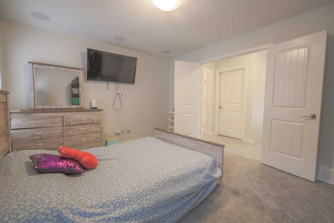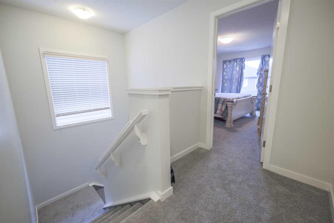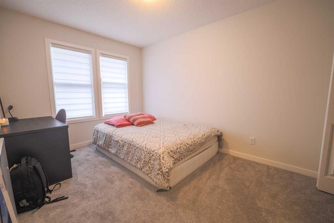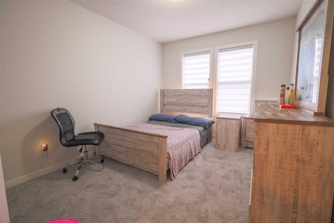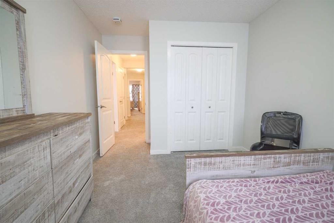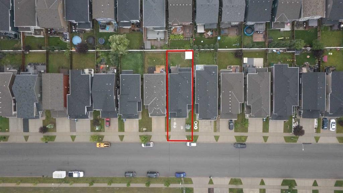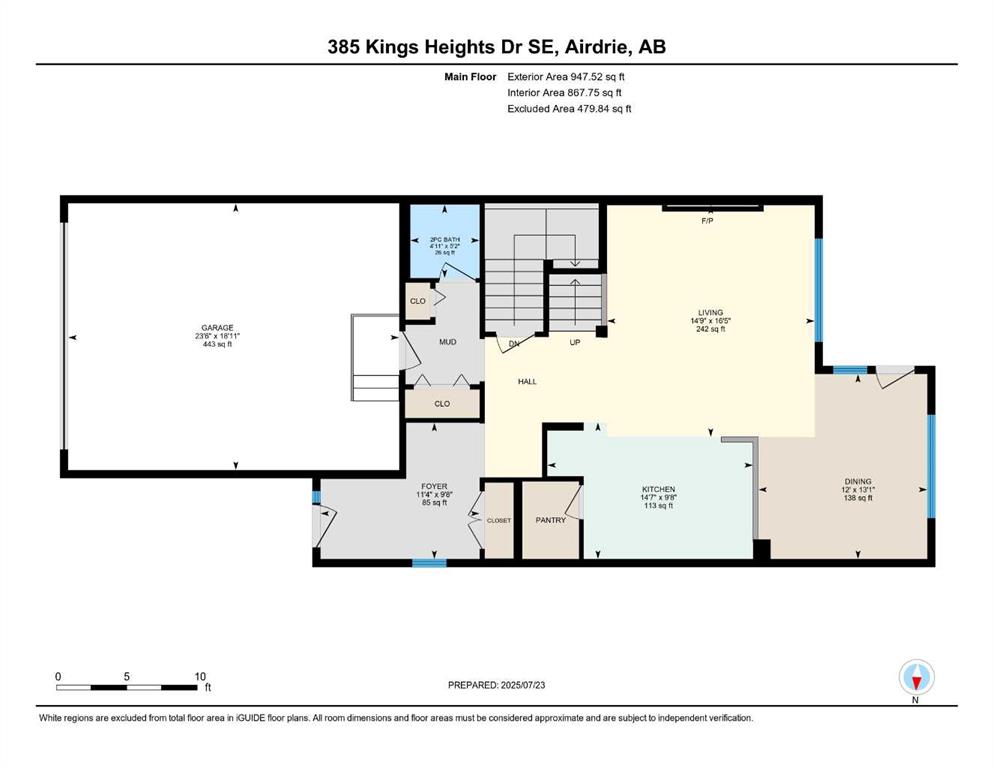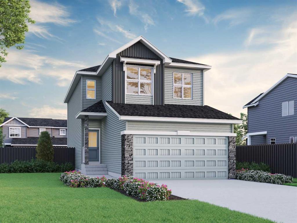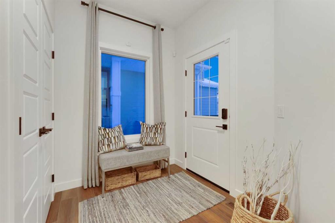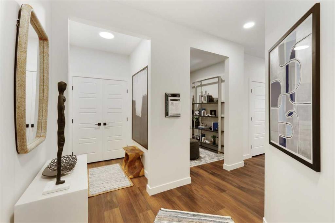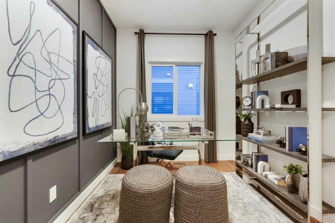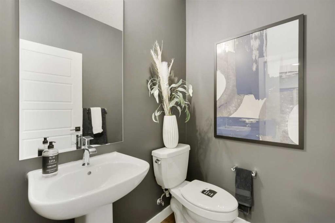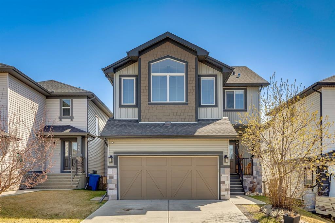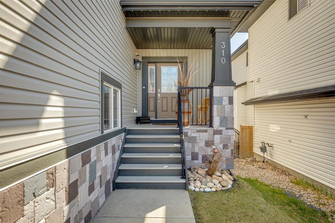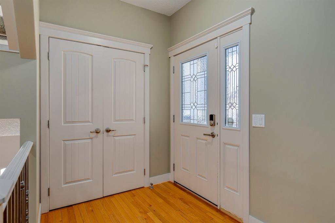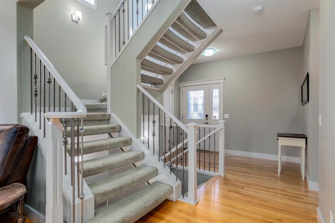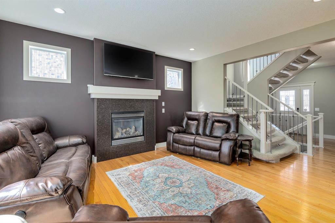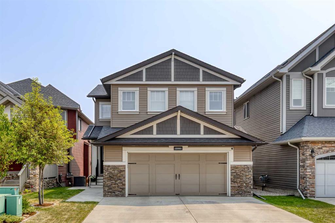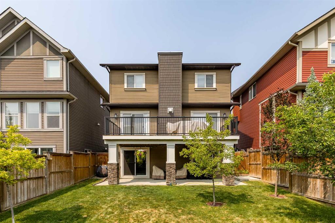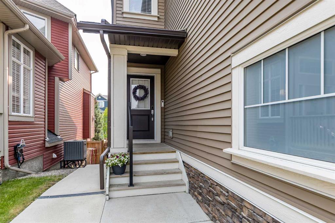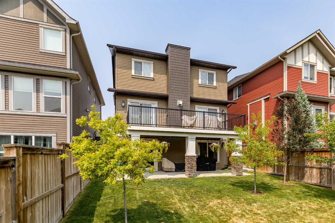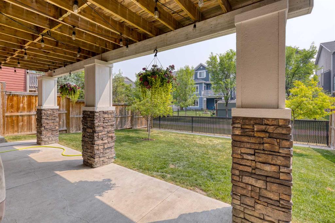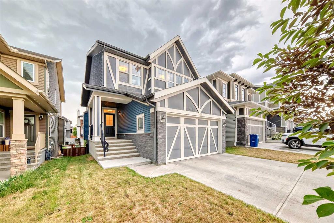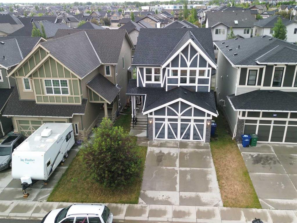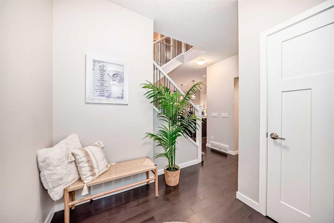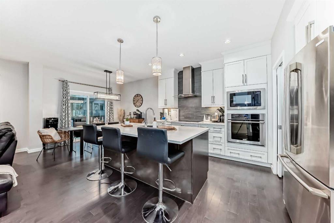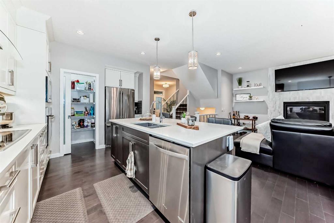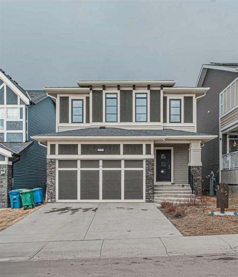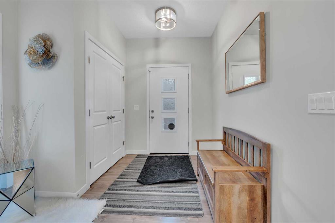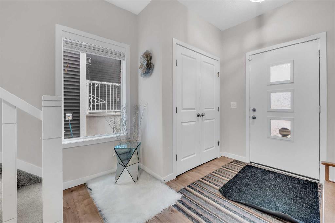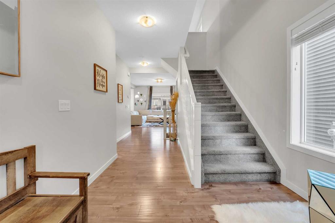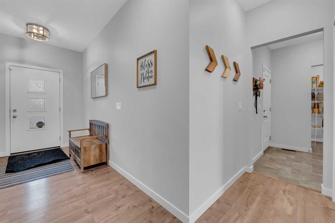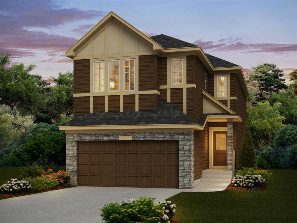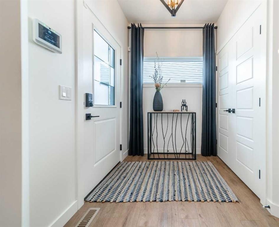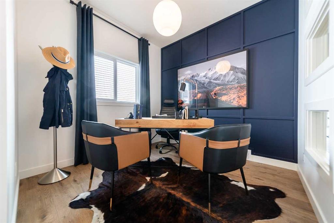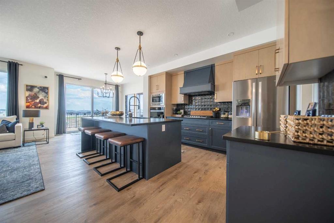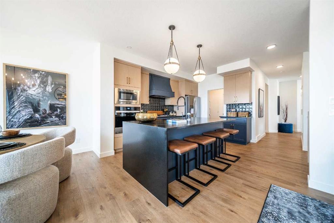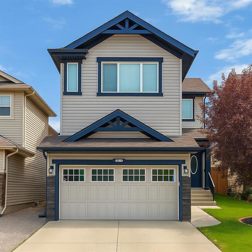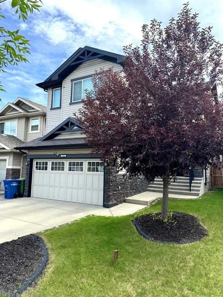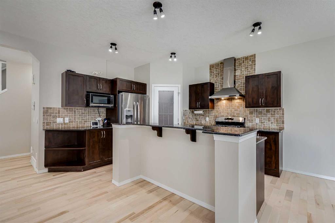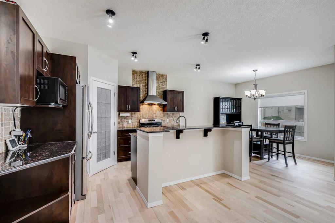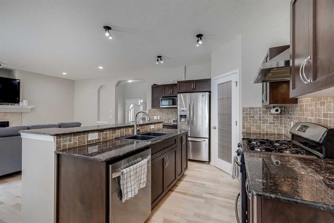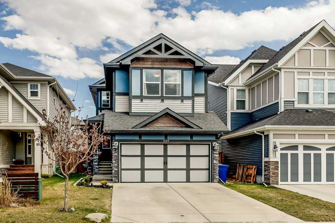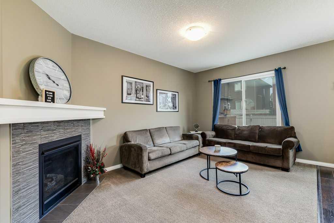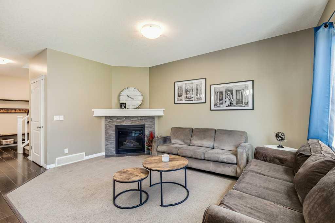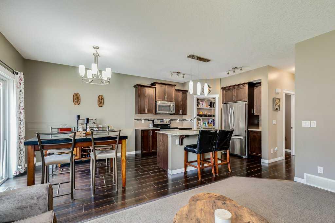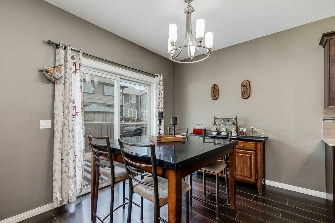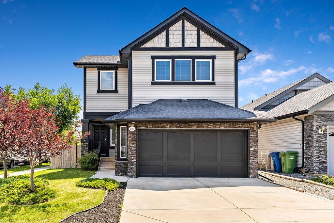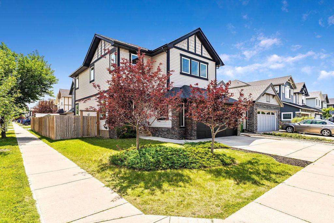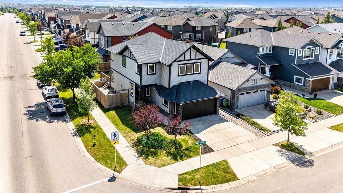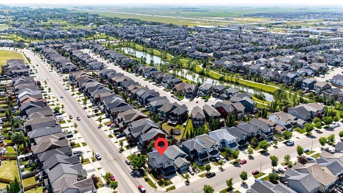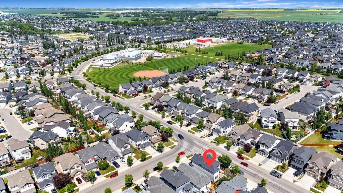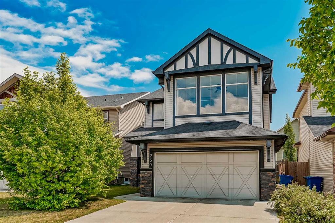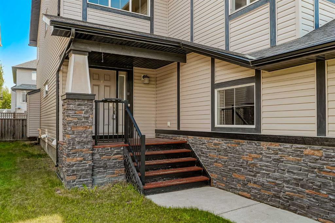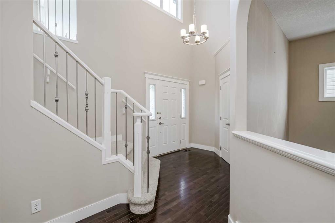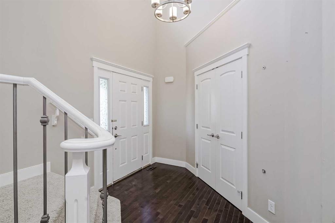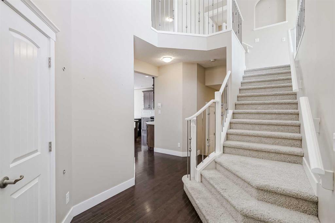385 Kings Heights Drive SE
Airdrie T4A 0S2
MLS® Number: A2242522
$ 705,000
4
BEDROOMS
3 + 1
BATHROOMS
2,194
SQUARE FEET
2015
YEAR BUILT
Welcome to 385 Kings Heights Drive SE, Airdrie – Spacious, Updated & Family-Ready! Located in the highly sought-after community of King’s Heights, this beautifully maintained 2-storey home offers the perfect blend of space, comfort, and convenience for today’s busy families. With 4 bedrooms + a finished basement, 3.5 bathrooms, and thoughtful updates throughout, this home is move-in ready! Built in 2015, the main level features a bright and open layout with new vinyl plank flooring, a cozy living room, and a functional kitchen with a large island and pantry. The dining area opens onto a fully fenced west-facing backyard—perfect for kids, pets, and summer BBQs. A handy 2-piece powder room completes the main floor. Upstairs, you'll find 3 generously sized bedrooms, including a spacious primary suite with a 4-piece ensuite and walk-in closet, plus another full 4-piece bath for the kids or guests. The fully finished basement adds even more living space with 1 additional bedroom, a 3-piece bathroom, and a large rec area—ideal for teens, in-laws, or a private home office setup. Complete with a double detached garage, this home is just steps from schools, parks, walking paths, and shopping—making it a perfect fit for growing families. Don’t miss the opportunity to live in one of Airdrie’s most family-friendly neighborhoods!
| COMMUNITY | Kings Heights |
| PROPERTY TYPE | Detached |
| BUILDING TYPE | House |
| STYLE | 2 Storey |
| YEAR BUILT | 2015 |
| SQUARE FOOTAGE | 2,194 |
| BEDROOMS | 4 |
| BATHROOMS | 4.00 |
| BASEMENT | Finished, Full |
| AMENITIES | |
| APPLIANCES | Dishwasher, Electric Stove, Microwave Hood Fan, Refrigerator, Washer/Dryer |
| COOLING | Full |
| FIREPLACE | Gas |
| FLOORING | Carpet, Vinyl Plank |
| HEATING | Forced Air |
| LAUNDRY | Upper Level |
| LOT FEATURES | Back Yard, Level |
| PARKING | Double Garage Attached |
| RESTRICTIONS | Airspace Restriction, Restrictive Covenant, Utility Right Of Way |
| ROOF | Asphalt Shingle |
| TITLE | Fee Simple |
| BROKER | Keller Williams BOLD Realty |
| ROOMS | DIMENSIONS (m) | LEVEL |
|---|---|---|
| 3pc Bathroom | 14`10" x 5`0" | Basement |
| Bedroom | 12`2" x 11`10" | Basement |
| Office | 14`8" x 11`9" | Basement |
| Game Room | 17`6" x 18`0" | Basement |
| Furnace/Utility Room | 19`8" x 8`0" | Basement |
| 2pc Bathroom | 5`2" x 4`11" | Main |
| Dining Room | 13`1" x 12`0" | Main |
| Foyer | 11`4" x 9`8" | Main |
| Kitchen | 14`7" x 9`8" | Main |
| Living Room | 16`5" x 14`9" | Main |
| 4pc Bathroom | 11`9" x 5`1" | Second |
| 4pc Ensuite bath | 13`4" x 12`0" | Second |
| Bedroom | 14`11" x 9`7" | Second |
| Bedroom | 14`2" x 11`9" | Second |
| Bedroom | 14`0" x 9`3" | Second |
| Laundry | 8`11" x 6`1" | Second |
| Other | 15`3" x 11`7" | Second |

