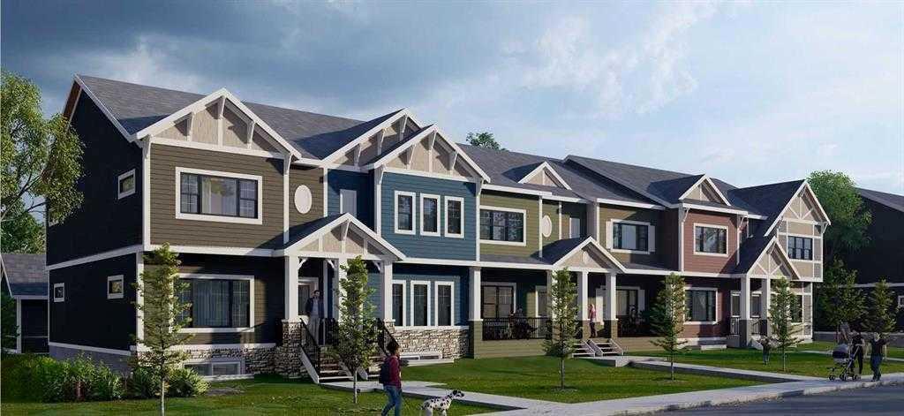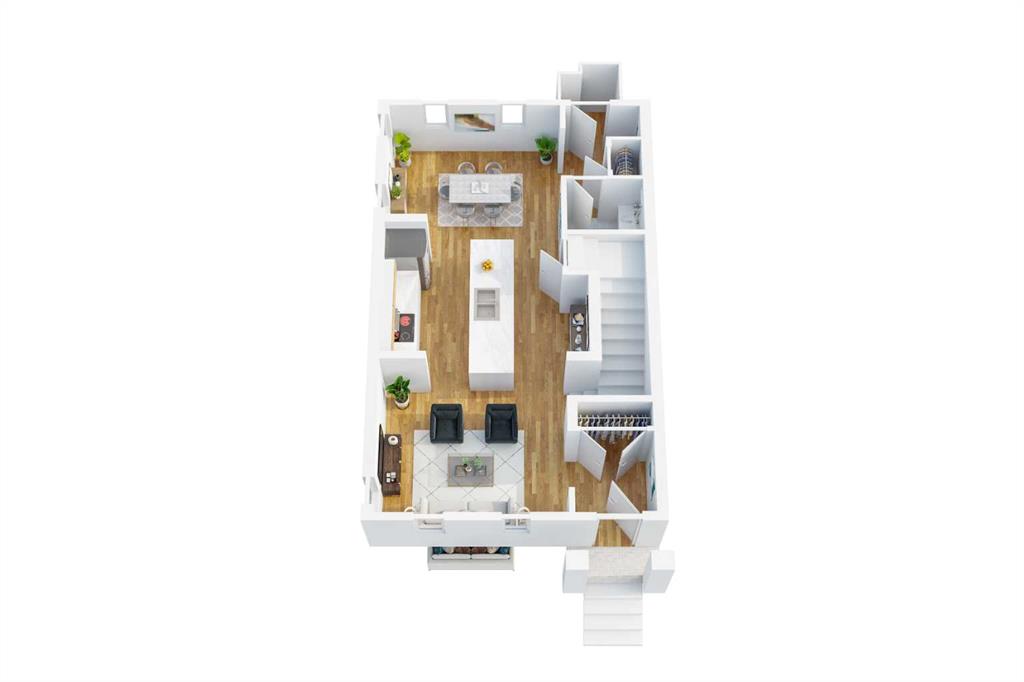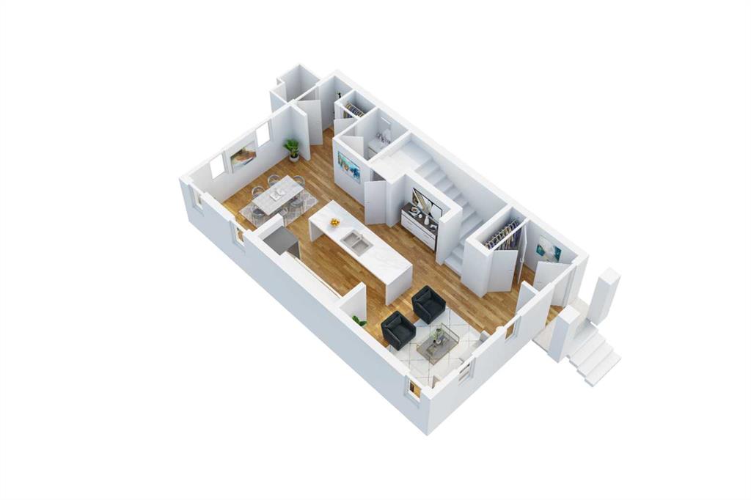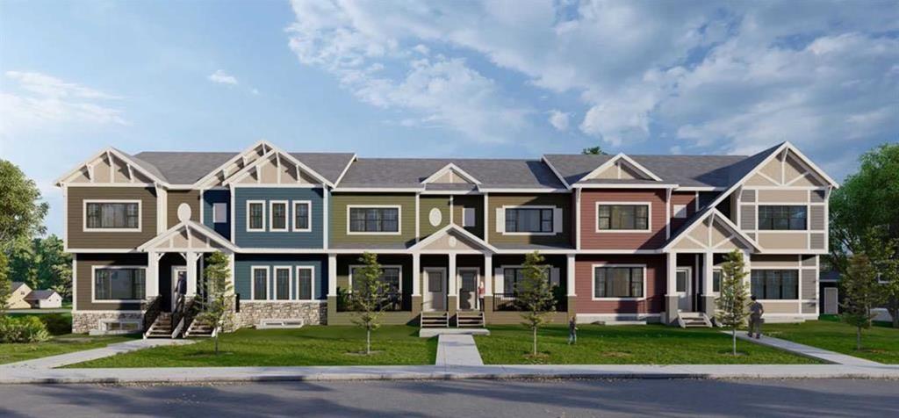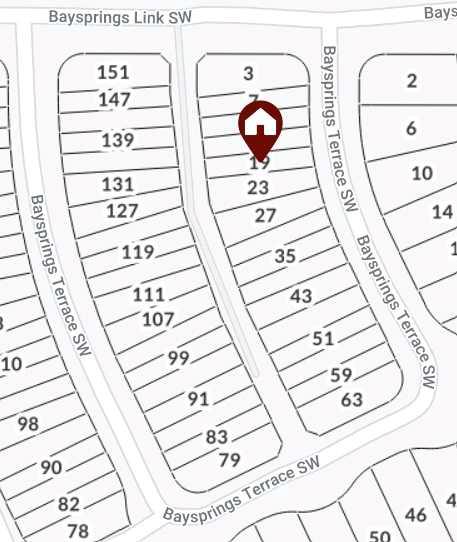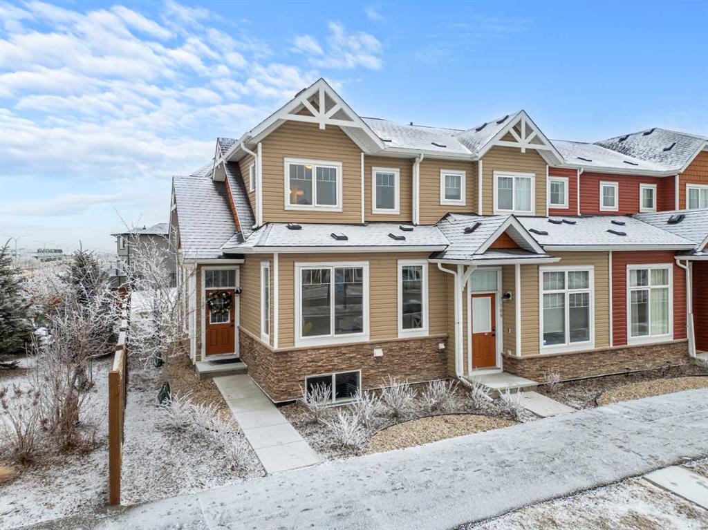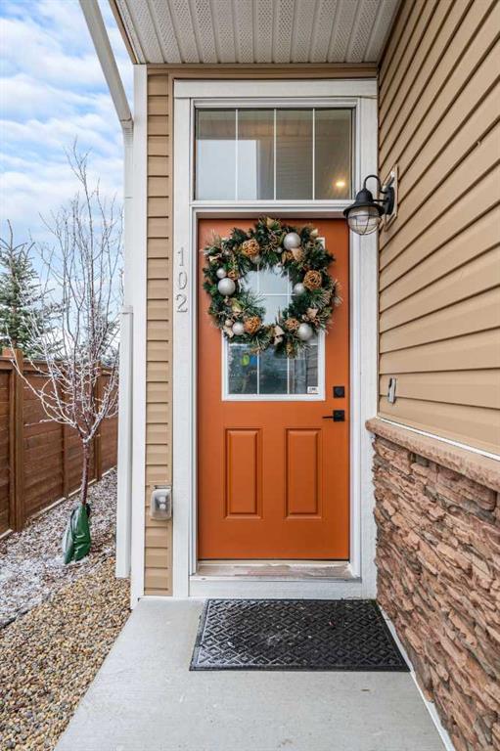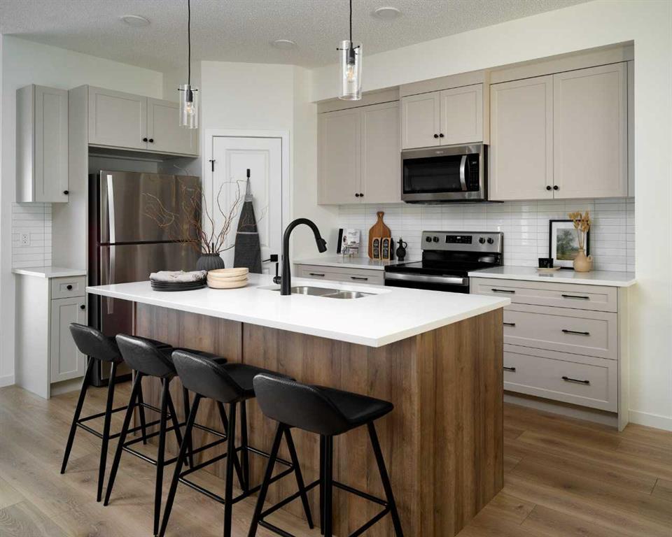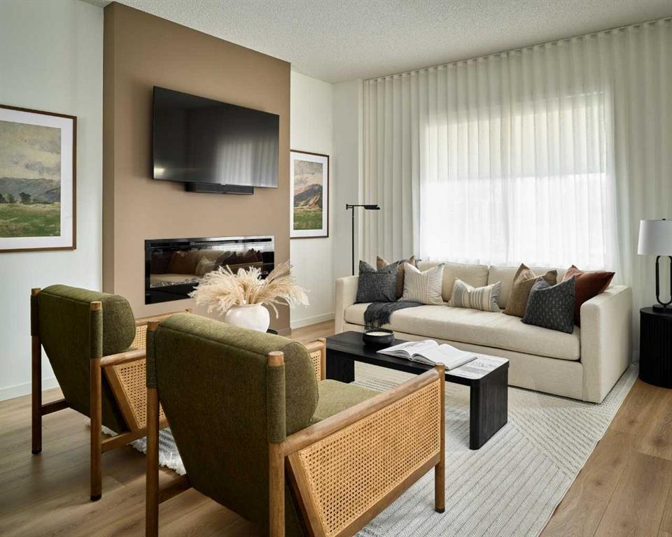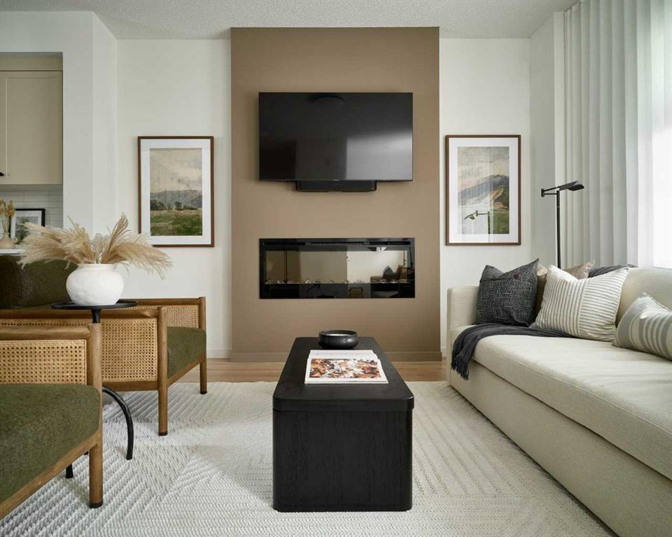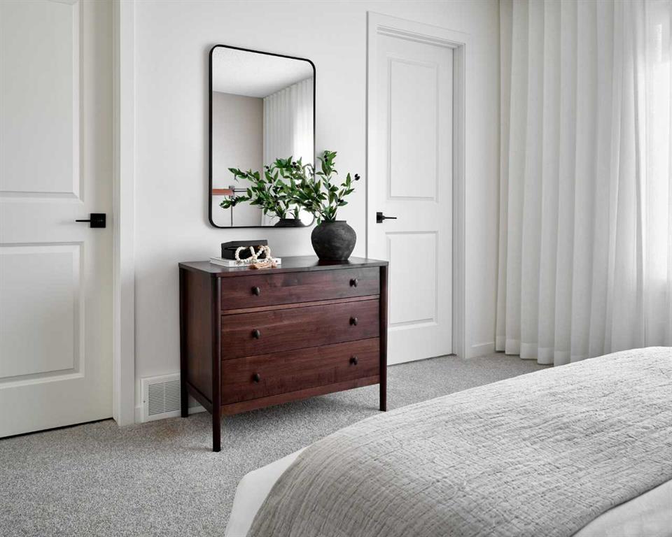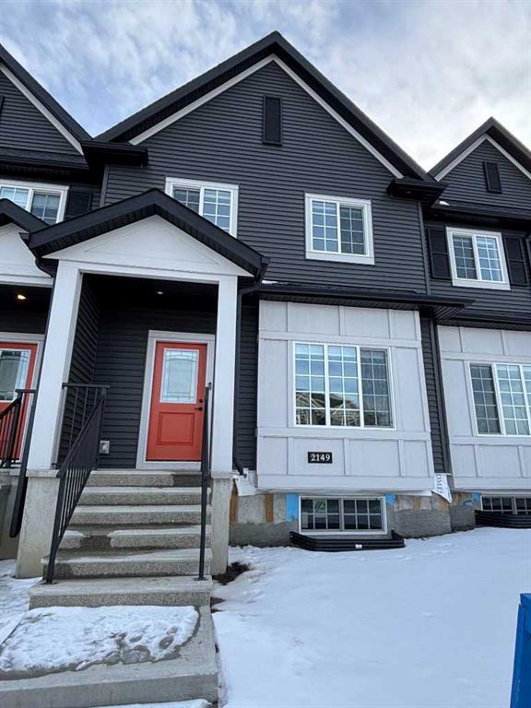39 Baysprings Terrace SW
Airdrie T4B 4A8
MLS® Number: A2174676
$ 549,000
3
BEDROOMS
2 + 1
BATHROOMS
1,681
SQUARE FEET
2023
YEAR BUILT
Seize the opportunity to secure your brand-new 3 bedroom, 2.5 bathroom townhome with a double detached garage! Experience modern living in a prime location, with construction already well underway. This stunning home boasts an open concept layout, contemporary kitchen finishes, private backyard space and a double detached garage. Nestled in the desirable Baysprings community, you'll be conveniently located near parks, schools, and a variety of amenities. Measurements are based on plans, and RMS measurements will be available during the drywall stage prior to the occupancy permit being issued. Additional units are also available. Don’t miss out on this exclusive opportunity! Anticipated possession between mid-November and mid-December. *Interior Color Palette/Selections are not Reflected in the Photos*
| COMMUNITY | Baysprings |
| PROPERTY TYPE | Row/Townhouse |
| BUILDING TYPE | Five Plus |
| STYLE | 2 Storey |
| YEAR BUILT | 2023 |
| SQUARE FOOTAGE | 1,681 |
| BEDROOMS | 3 |
| BATHROOMS | 3.00 |
| BASEMENT | Full, Unfinished |
| AMENITIES | |
| APPLIANCES | Dishwasher, Electric Stove, Refrigerator |
| COOLING | None |
| FIREPLACE | N/A |
| FLOORING | Carpet, Ceramic Tile, Laminate |
| HEATING | Forced Air |
| LAUNDRY | In Unit |
| LOT FEATURES | Back Lane, Back Yard |
| PARKING | Double Garage Detached |
| RESTRICTIONS | None Known |
| ROOF | Asphalt Shingle |
| TITLE | Fee Simple |
| BROKER | Real Broker |
| ROOMS | DIMENSIONS (m) | LEVEL |
|---|---|---|
| Dining Room | 13`11" x 10`1" | Main |
| Living Room | 14`6" x 14`0" | Main |
| Kitchen | 14`6" x 15`9" | Main |
| 2pc Bathroom | Main | |
| Bedroom | 10`2" x 9`9" | Second |
| Bedroom - Primary | 15`3" x 11`5" | Second |
| Bedroom | 10`1" x 10`1" | Second |
| Bonus Room | 14`1" x 9`4" | Second |
| 4pc Ensuite bath | Second | |
| 4pc Bathroom | Second |


