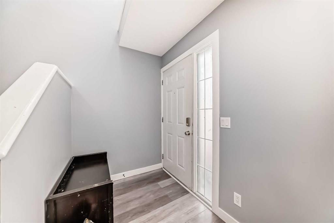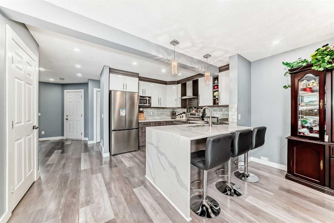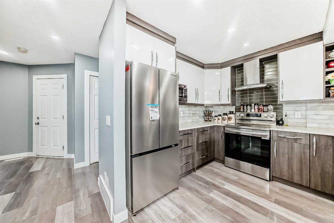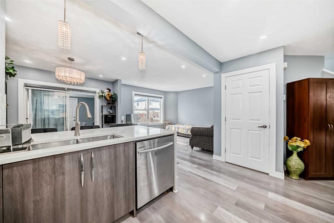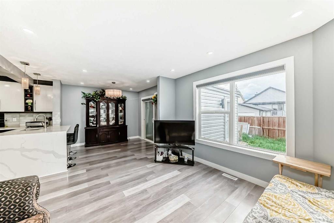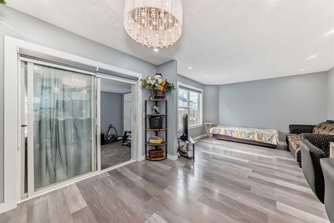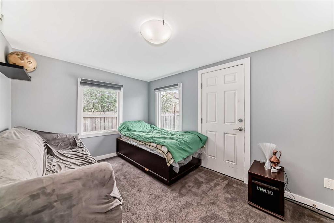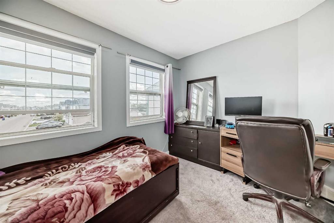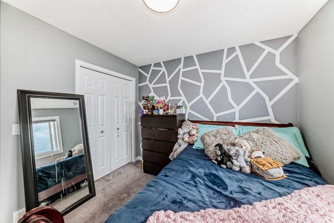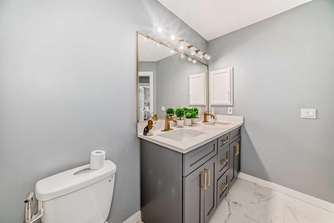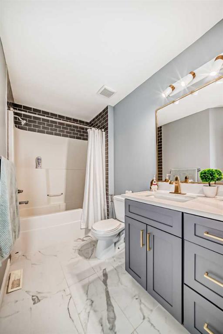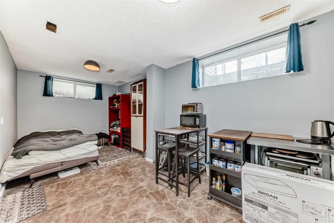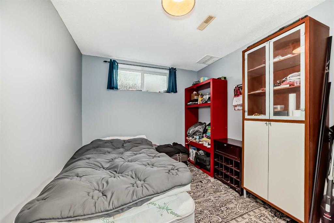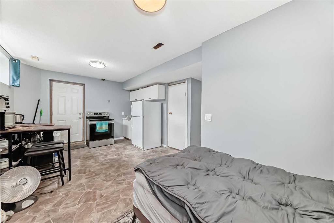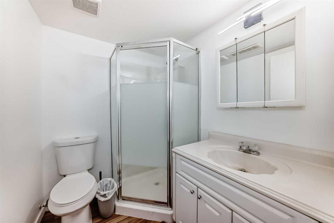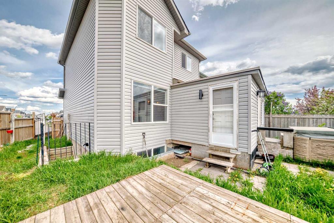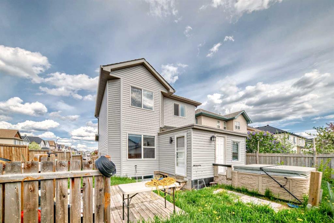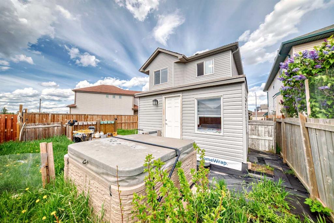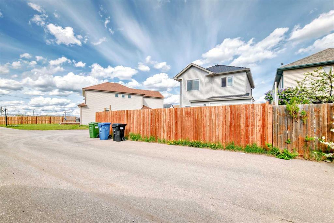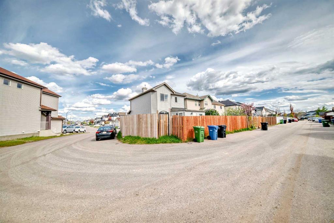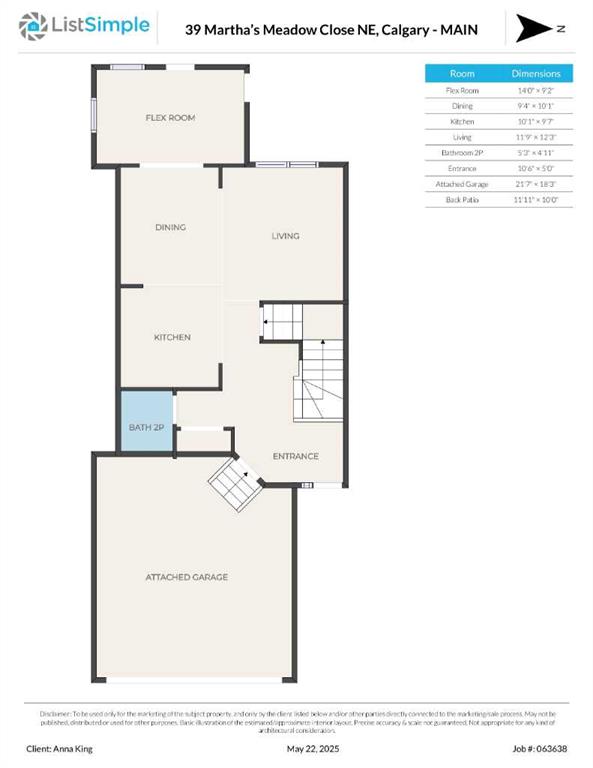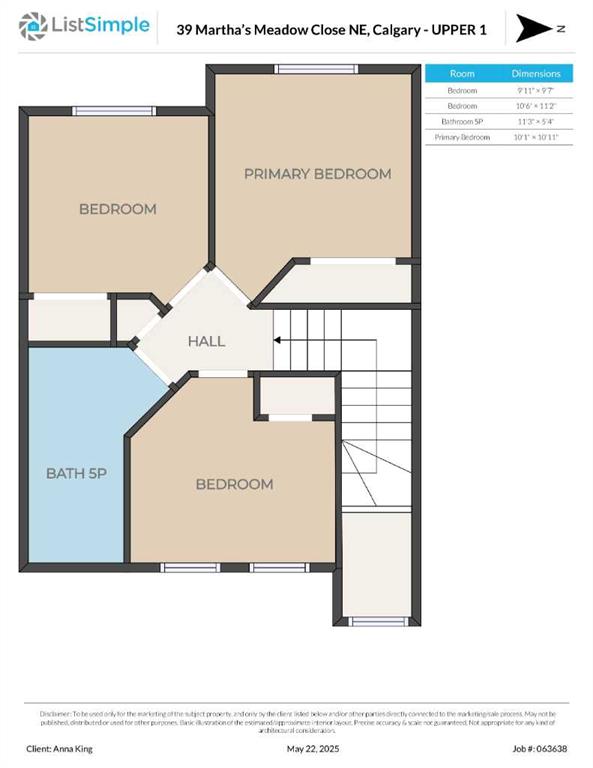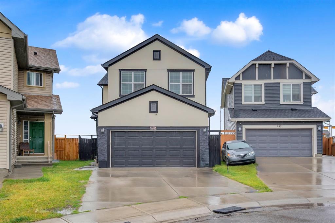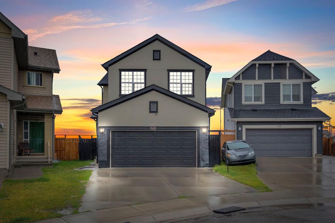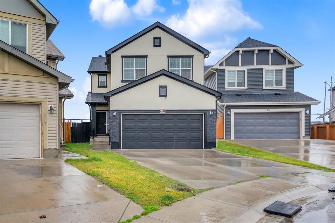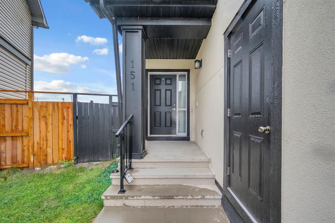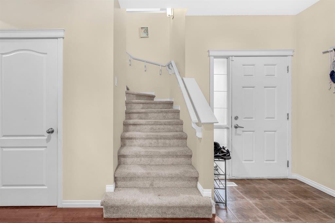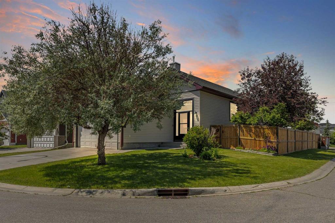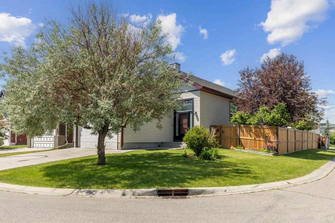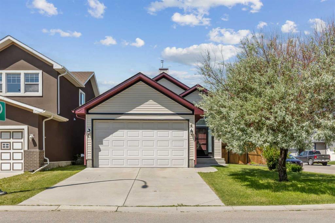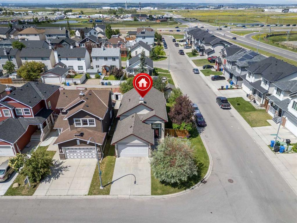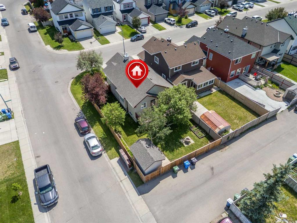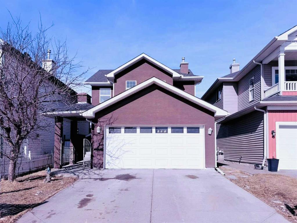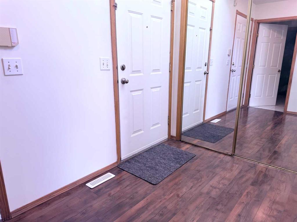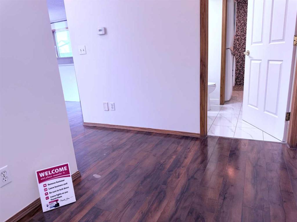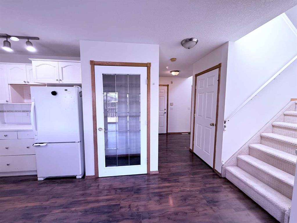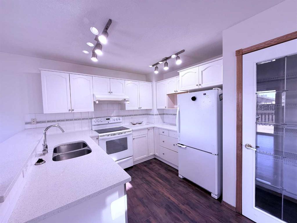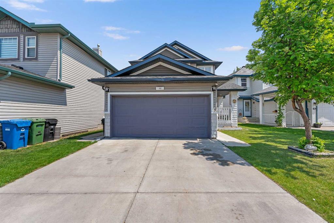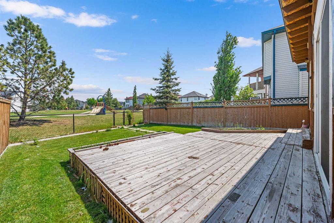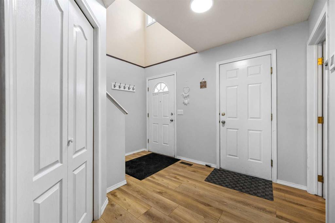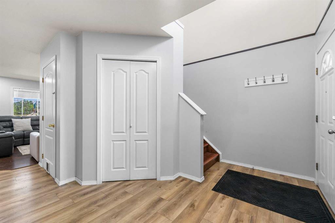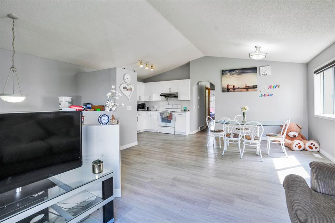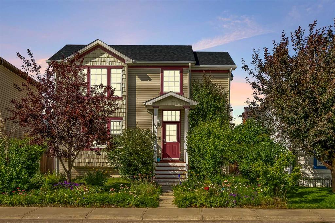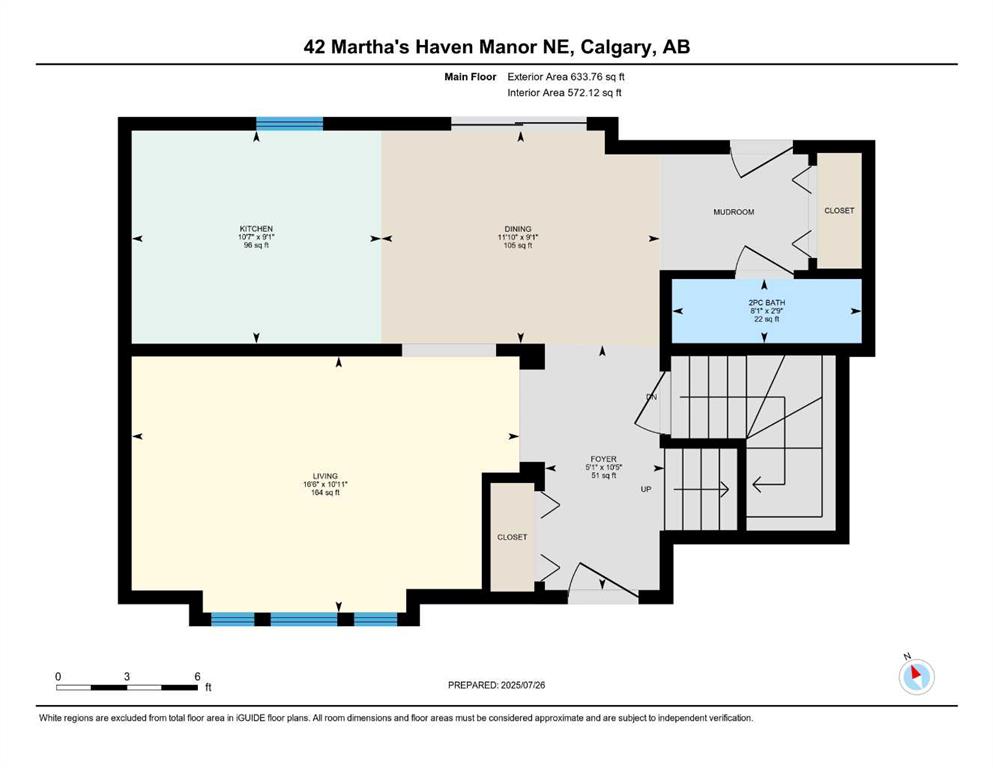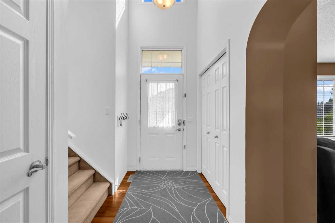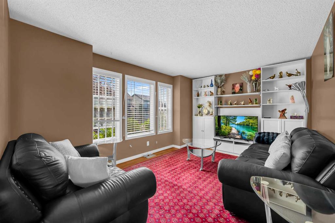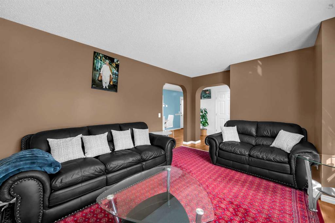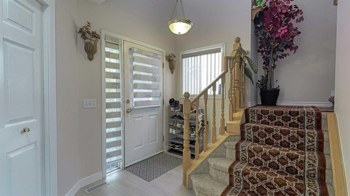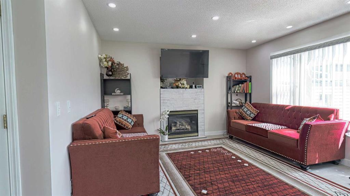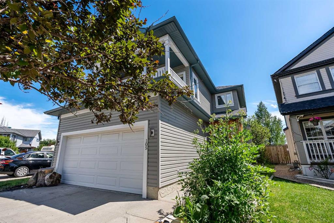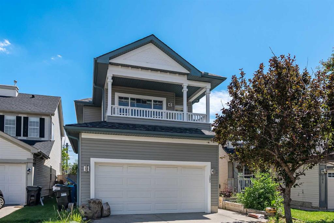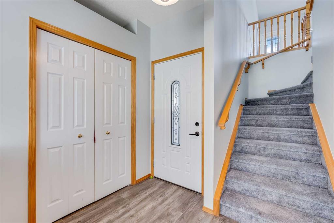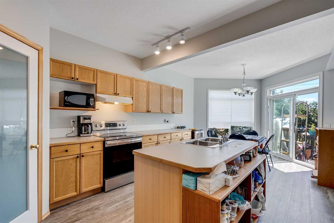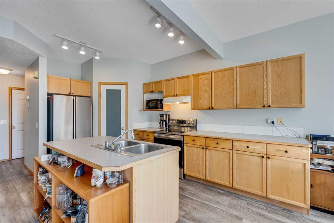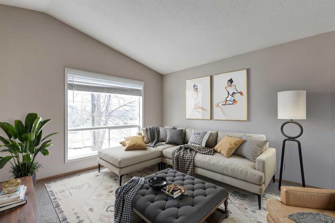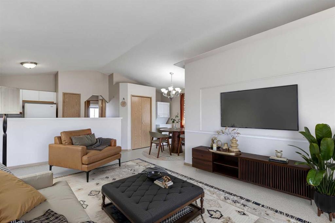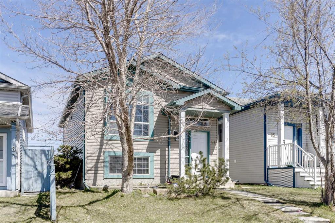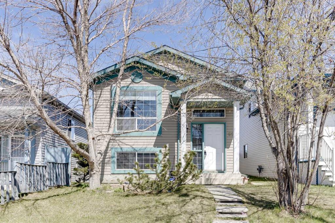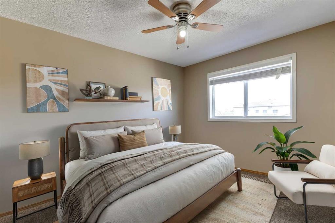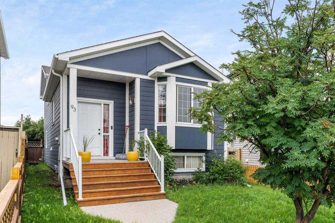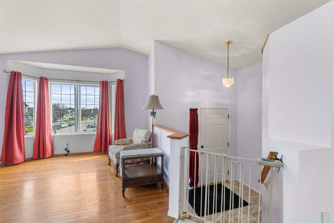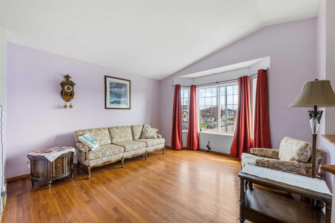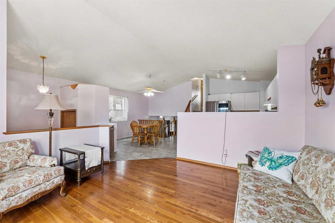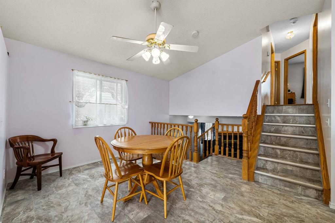39 Martha's Meadow Close NE
Calgary T3J 4N7
MLS® Number: A2229889
$ 619,000
5
BEDROOMS
2 + 1
BATHROOMS
1,368
SQUARE FEET
2003
YEAR BUILT
Modern Living, Prime Corner Lot, Limitless Potential — Your Dream Home & Smart Investment Awaits! Discover the perfect blend of style, space, and location with this stunning corner-lot home designed for today’s modern lifestyle — and great potential for future land appreciation. From the moment you arrive, be impressed by striking curb appeal and the confidence of a brand-new Owens Corning™ rubber roof backed by the Platinum Protection Warranty, including comprehensive material coverage and a Lifetime Workmanship Guarantee. This home is a rare find for car lovers, hobbyists, large families, and entertainers — with parking for over 10 vehicles, you’ll never worry about space for guests or projects. Step inside to a bright, open interior flooded with natural light and anchored by a spectacular artistic modern chandelier above the stairs — a stylish centerpiece that elevates the space. The open-concept floor plan flows seamlessly into a chef-inspired kitchen, boasting a luxurious quartz waterfall countertop that doubles as a sleek bar — perfect for casual meals, entertaining friends, or relaxing with a morning coffee. Upstairs, the second floor features a modern, newer 5-piece bathroom surrounded by three spacious bedrooms, each with large windows that fill the rooms with natural light and offer tranquil, unobstructed views. Unlock incredible versatility with a separate entrance to a fully finished (illegal) basement suite, offering outstanding rental income potential, multi-generational living options, or a private office — with future legalization possible pending City approval. The large main-floor family room, currently used as an extra bedroom with its own private entrance, adapts easily to your changing needs. Enjoy your own private backyard oasis, featuring a year-round hot tub and a customizable deck — ideal for flower beds, container gardens, or a peaceful outdoor retreat. Embrace the unbeatable convenience of being minutes away from the Genesis Centre, Manmeet Singh Bhullar School, playgrounds, Martindale Off-Leash Park, and over 20 vibrant dining choices. In addition, the nearby Martindale LRT station makes commuting effortless while you enjoy your tranquil sanctuary. Whether you’re looking for a move-in-ready family home, a flexible income property, or a high-potential investment, this home delivers unmatched value and endless possibilities. Opportunities like this don’t come often. Act now — schedule your private tour today and secure this opportunity to claim it yours!
| COMMUNITY | Martindale |
| PROPERTY TYPE | Detached |
| BUILDING TYPE | House |
| STYLE | 2 Storey |
| YEAR BUILT | 2003 |
| SQUARE FOOTAGE | 1,368 |
| BEDROOMS | 5 |
| BATHROOMS | 3.00 |
| BASEMENT | Separate/Exterior Entry, Finished, Full, Suite |
| AMENITIES | |
| APPLIANCES | Dishwasher, Dryer, Electric Cooktop, Refrigerator, Washer |
| COOLING | None |
| FIREPLACE | N/A |
| FLOORING | Carpet, Ceramic Tile, Vinyl Plank |
| HEATING | Forced Air |
| LAUNDRY | In Basement, Laundry Room |
| LOT FEATURES | Back Lane, Back Yard, Corner Lot, Irregular Lot |
| PARKING | Concrete Driveway, Covered, Double Garage Attached, Driveway, Garage Door Opener, Garage Faces Front, Insulated, Off Street, On Street, Outside, See Remarks |
| RESTRICTIONS | Airspace Restriction |
| ROOF | Asphalt Shingle |
| TITLE | Fee Simple |
| BROKER | RE/MAX Complete Realty |
| ROOMS | DIMENSIONS (m) | LEVEL |
|---|---|---|
| Laundry | 15`7" x 6`2" | Basement |
| Kitchen | 10`6" x 11`6" | Basement |
| Living/Dining Room Combination | 9`4" x 9`1" | Basement |
| 3pc Bathroom | 6`5" x 5`5" | Basement |
| Bedroom | 9`7" x 9`9" | Basement |
| Entrance | 4`3" x 3`9" | Basement |
| Dining Room | 9`4" x 10`1" | Main |
| Bedroom | 14`0" x 9`2" | Main |
| Kitchen | 10`1" x 9`7" | Main |
| Living Room | 11`9" x 12`3" | Main |
| 2pc Bathroom | 5`3" x 4`11" | Main |
| Entrance | 10`6" x 5`0" | Main |
| Bedroom | 9`11" x 9`7" | Second |
| Bedroom | 10`6" x 11`2" | Second |
| Bedroom - Primary | 10`1" x 10`11" | Second |
| 5pc Bathroom | 11`3" x 5`4" | Second |



