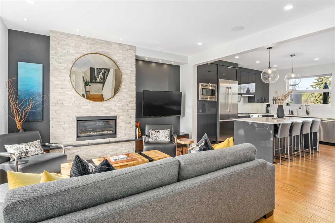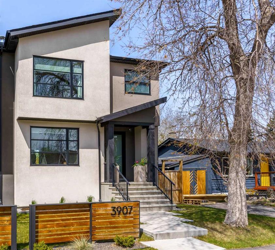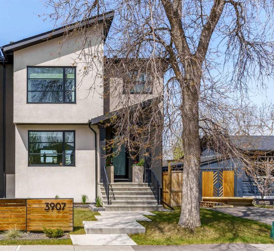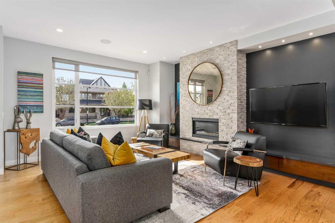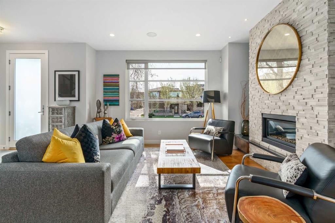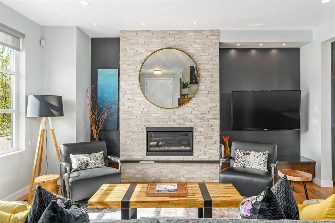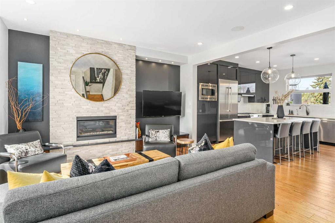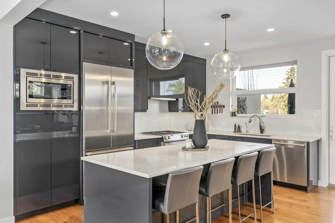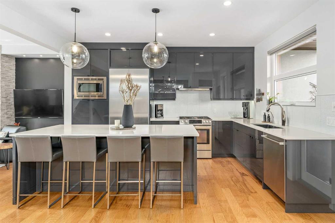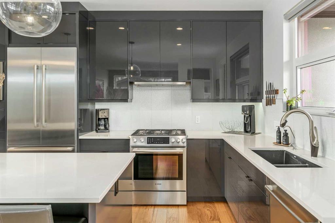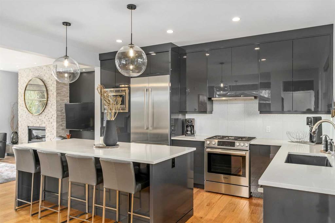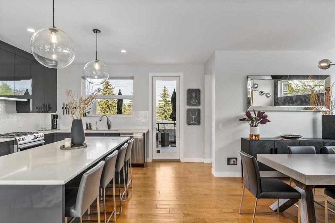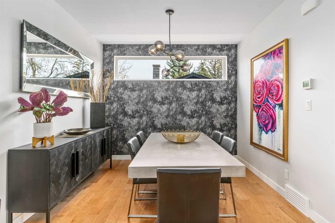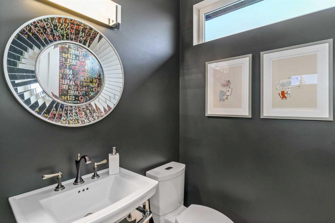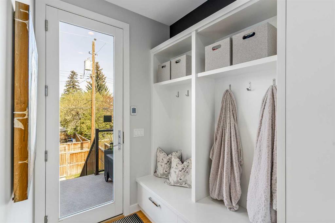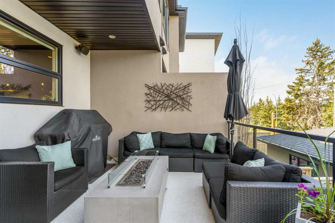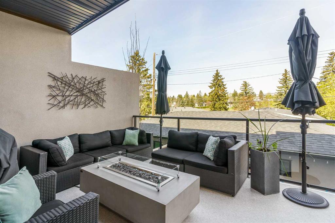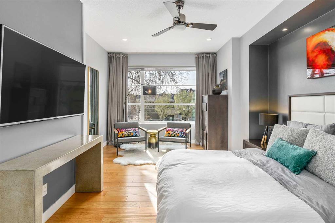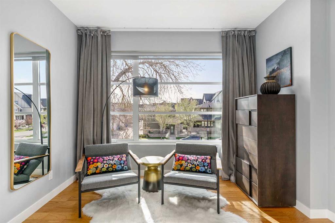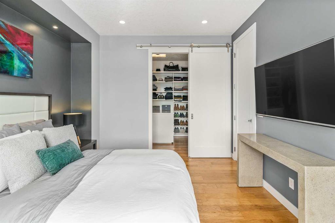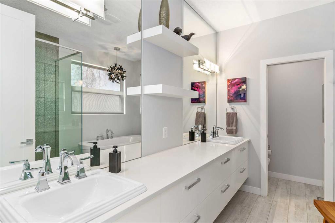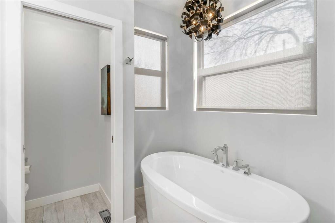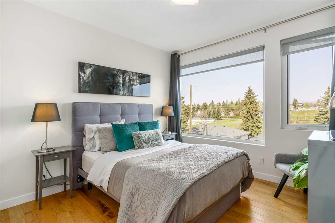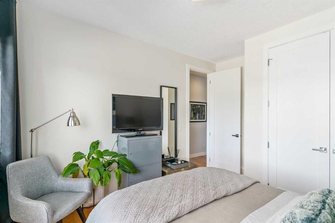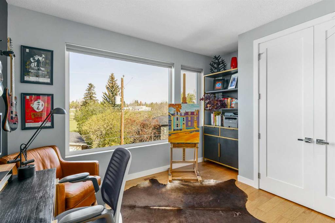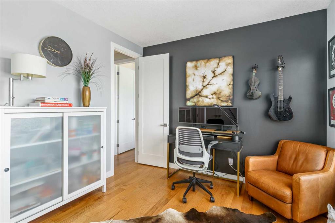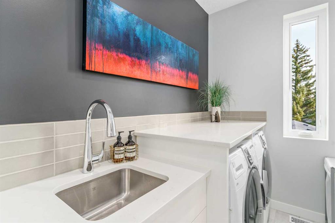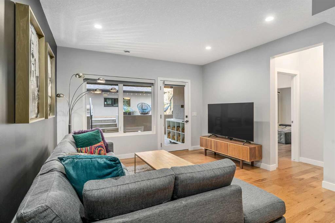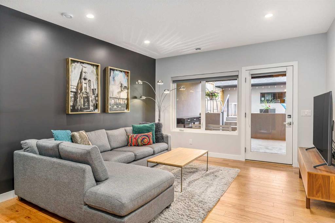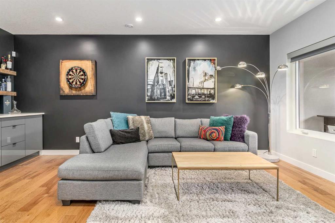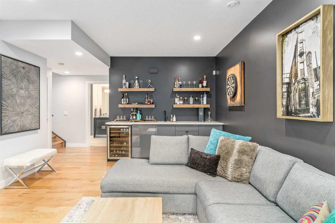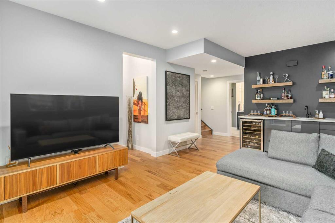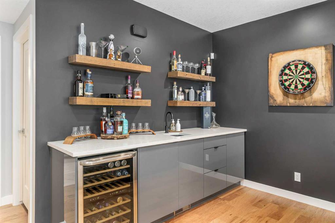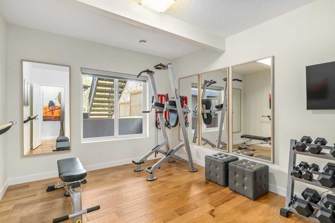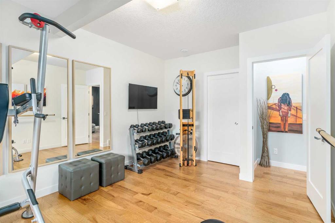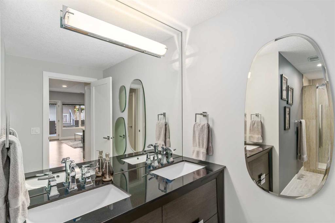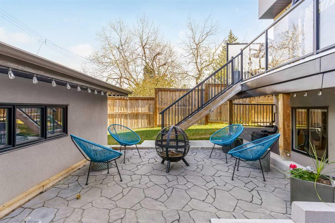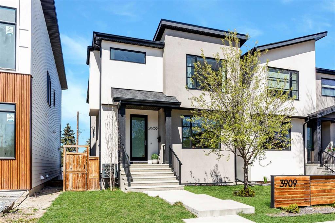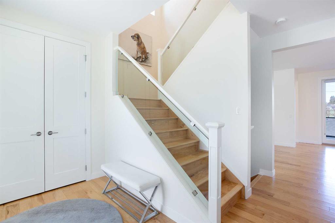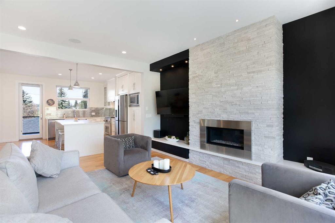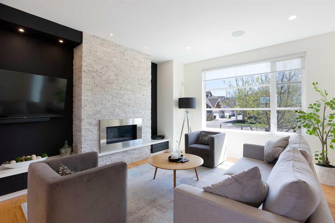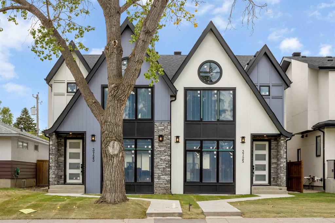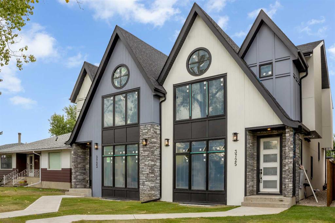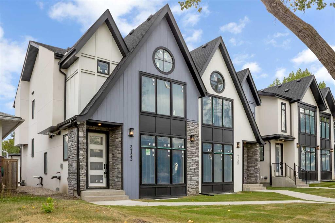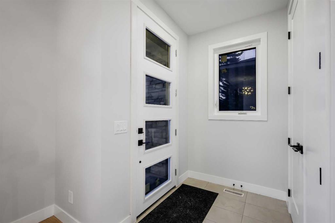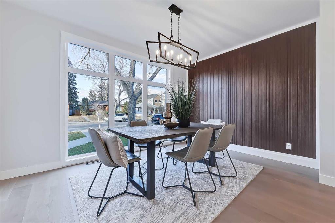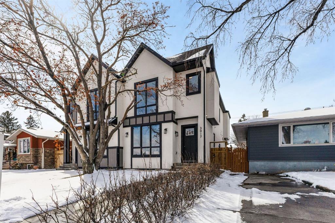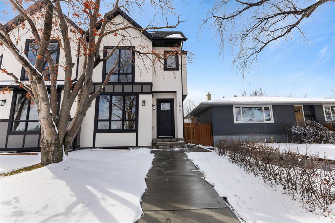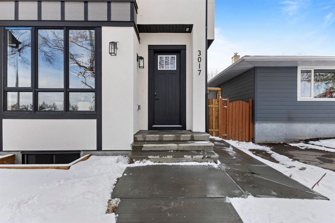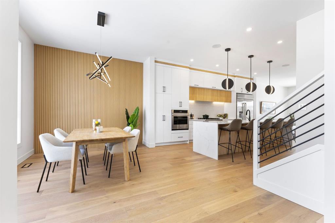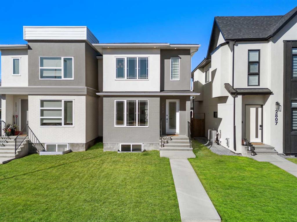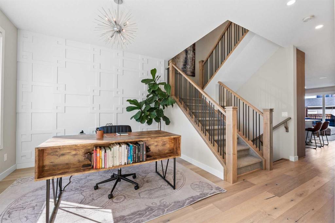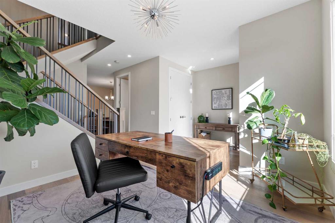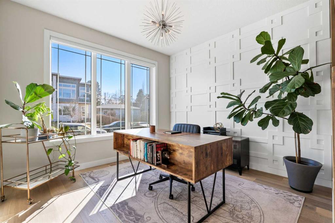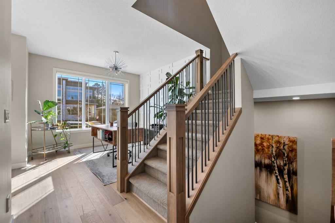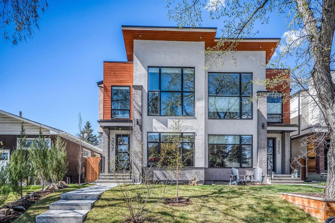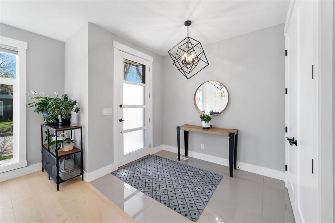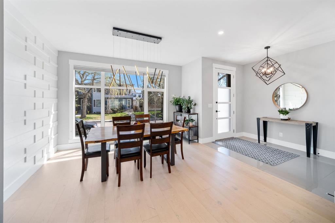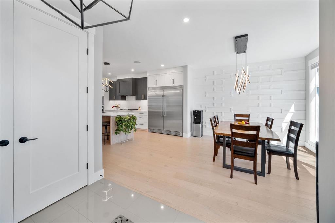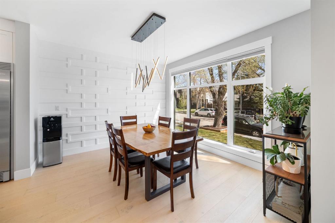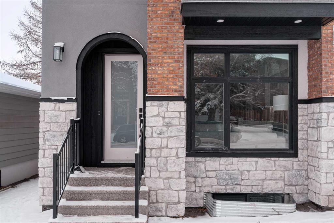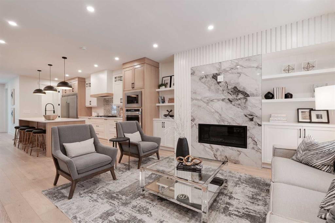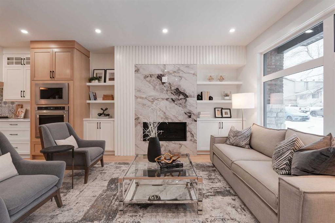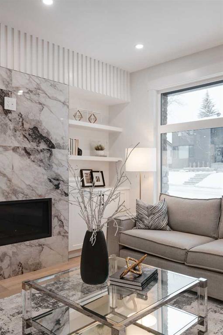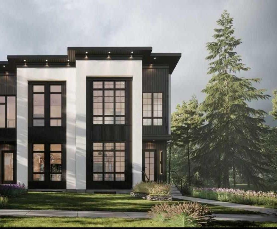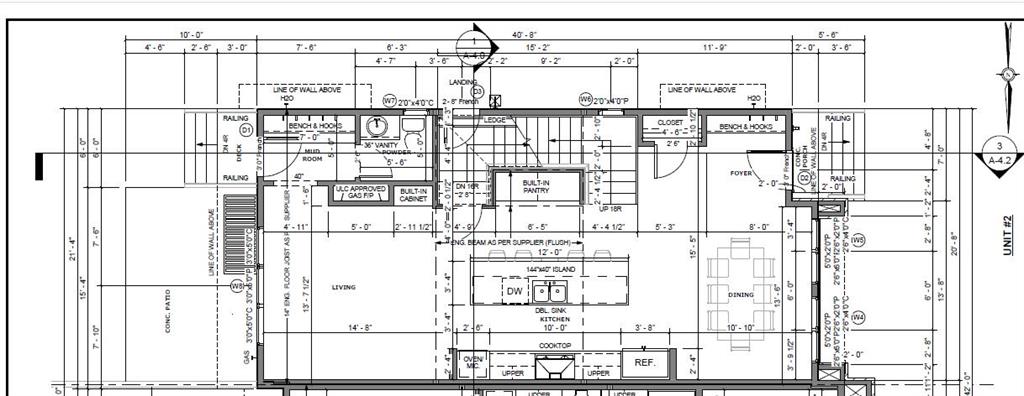3907 Sarcee Road SW
Calgary T3E 4T5
MLS® Number: A2219673
$ 989,000
4
BEDROOMS
3 + 1
BATHROOMS
1,933
SQUARE FEET
2014
YEAR BUILT
Welcome to 3907 Sarcee Road SW, nestled in the heart of Rutland Park — one of Calgary’s most sought-after communities. This 4-bedroom, 3.5 bathroom, 2016 built semi-detached home is the perfect blend of luxury, space, and convenience. Meticulously maintained by its original owners, it remains in pristine, show-home condition. From the moment you step inside, you’ll be struck by the upgrades, openness, and natural light that fills the home. Built on an extra-wide lot, this property offers over 2,700 sq ft of spaciousness rarely found in infill homes — it truly feels like a detached residence. Elegant hardwood floors flow seamlessly across all three levels, adding warmth and sophistication. The chef’s kitchen is a standout, featuring premium upgraded Bosch stainless steel appliances, a 5-burner gas range, quartz countertops, and abundant storage. The adjoining dining area boasts custom designer wallcoverings, creating a bold yet refined entertaining space. Completing this main level is a discreet powder room and a functional mudroom that leads to one of two stunning west-facing patios. Sit back and relax while taking in the open views of the local community park and stunning sunsets. Upstairs, the primary suite is a serene retreat, highlighted by an amazing large walk-in closet, custom built-in coffee bar, and luxurious ensuite. Two additional bedrooms, a full bathroom, and a generous laundry room offer comfort and convenience for the entire family. The fully finished walk-out basement is a versatile space — with a custom wet bar and bright and spacious family room, it’s the perfect getaway for movie nights, hosting guests, or relaxing. It includes a fourth bedroom with walk-in closet, a full bath with extra-large luxury-tiled shower, and direct access to your second beautiful outdoor patio area. A double detached insulated garage adds even more value. No more cold winter mornings warming up the car! This location simply can’t be beat — just blocks from schools, parks, shopping, dining, and public transit. Don’t miss your chance to own a home that truly checks every box. Book your private showing today to discover all that Rutland Park and this home has to offer!
| COMMUNITY | Rutland Park |
| PROPERTY TYPE | Semi Detached (Half Duplex) |
| BUILDING TYPE | Duplex |
| STYLE | 2 Storey, Side by Side |
| YEAR BUILT | 2014 |
| SQUARE FOOTAGE | 1,933 |
| BEDROOMS | 4 |
| BATHROOMS | 4.00 |
| BASEMENT | Separate/Exterior Entry, Finished, Full, Walk-Out To Grade |
| AMENITIES | |
| APPLIANCES | Bar Fridge, Dishwasher, Garage Control(s), Garburator, Gas Range, Microwave, Range Hood, Refrigerator, Washer/Dryer, Window Coverings |
| COOLING | None |
| FIREPLACE | Gas, Living Room |
| FLOORING | Hardwood, Tile |
| HEATING | Forced Air |
| LAUNDRY | Laundry Room, Sink, Upper Level |
| LOT FEATURES | Back Lane, Back Yard, Front Yard, Landscaped, Low Maintenance Landscape, Private, Street Lighting |
| PARKING | Double Garage Detached, Off Street |
| RESTRICTIONS | None Known |
| ROOF | Asphalt Shingle |
| TITLE | Fee Simple |
| BROKER | CIR Realty |
| ROOMS | DIMENSIONS (m) | LEVEL |
|---|---|---|
| 4pc Bathroom | 15`1" x 7`11" | Basement |
| Bedroom | 10`11" x 14`2" | Basement |
| Game Room | 12`9" x 18`5" | Basement |
| Furnace/Utility Room | 8`10" x 11`9" | Basement |
| Walk-In Closet | 10`11" x 5`8" | Basement |
| 2pc Bathroom | 5`1" x 5`2" | Main |
| Dining Room | 10`2" x 10`6" | Main |
| Foyer | 7`7" x 6`6" | Main |
| Kitchen | 14`9" x 14`8" | Main |
| Living Room | 15`4" x 15`9" | Main |
| Mud Room | 9`6" x 9`2" | Main |
| 4pc Bathroom | 9`8" x 4`11" | Second |
| 5pc Ensuite bath | 13`5" x 10`6" | Second |
| Bedroom | 11`2" x 13`3" | Second |
| Bedroom | 13`6" x 10`10" | Second |
| Laundry | 9`8" x 5`8" | Second |
| Bedroom - Primary | 12`8" x 17`2" | Second |
| Walk-In Closet | 11`2" x 7`9" | Second |

