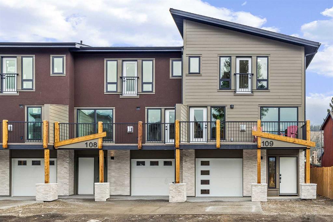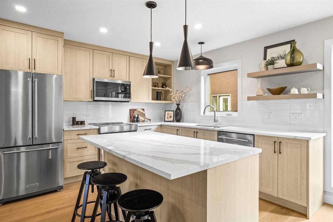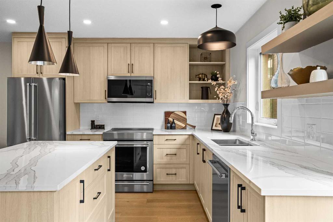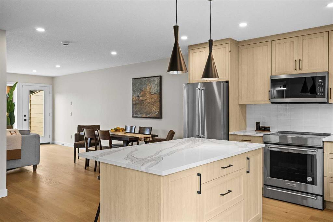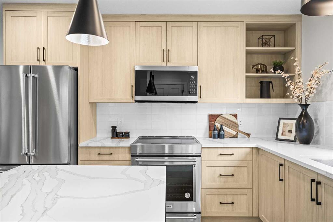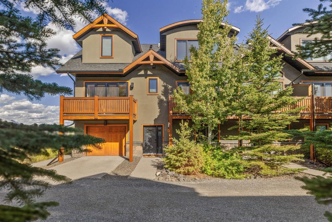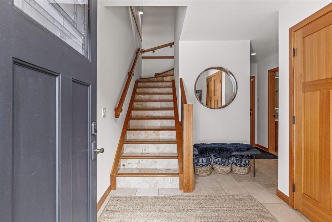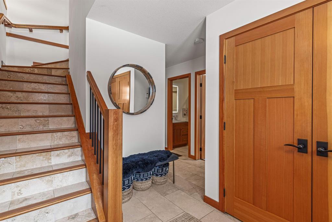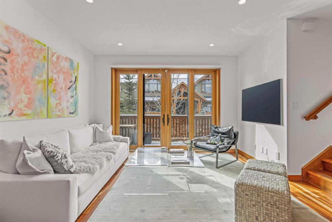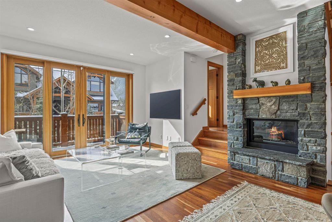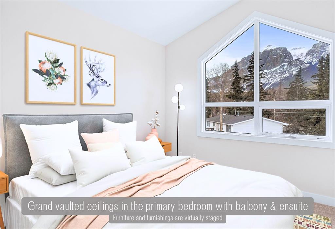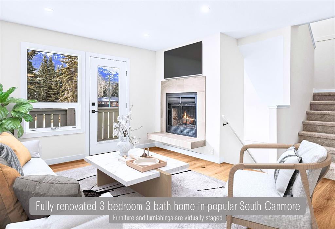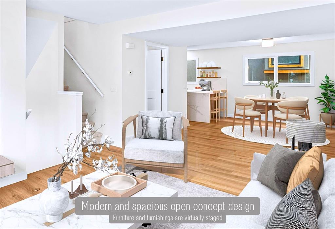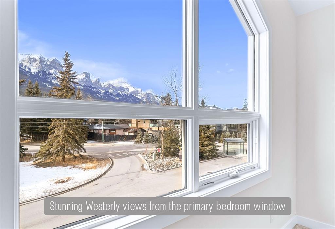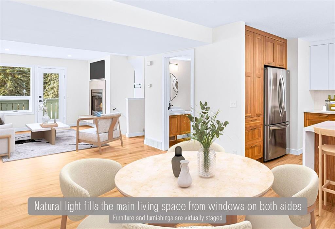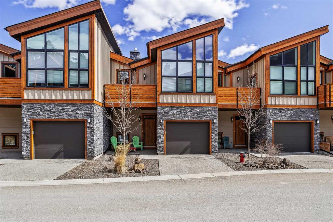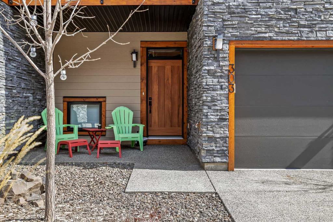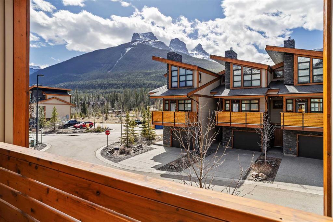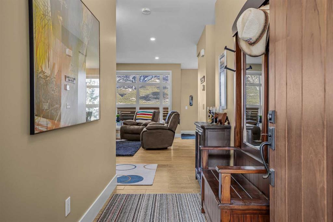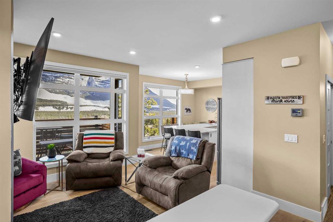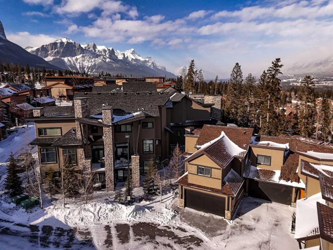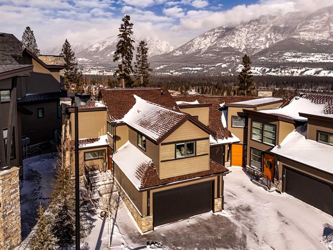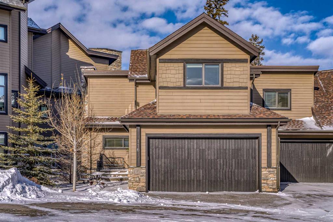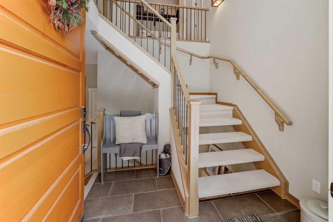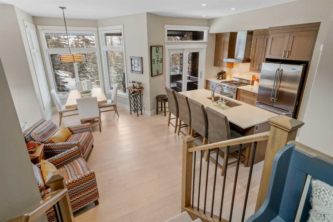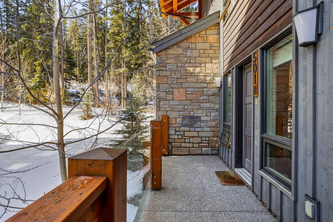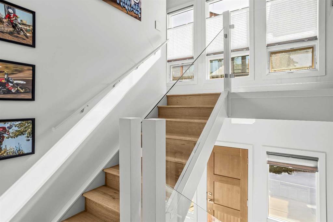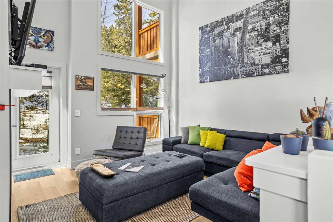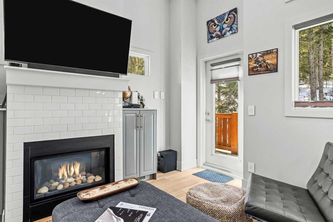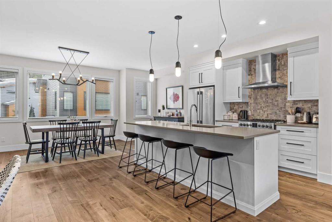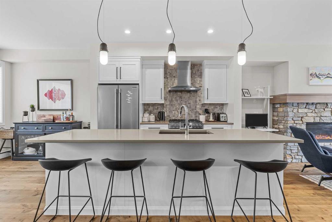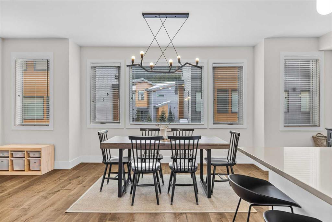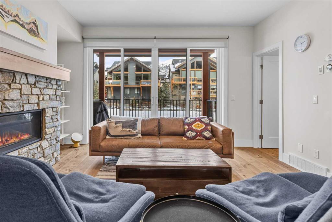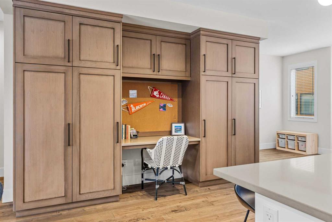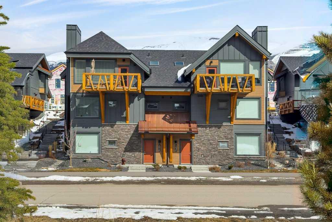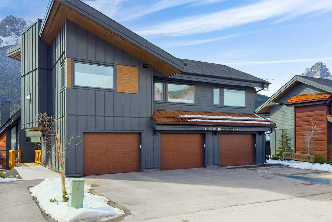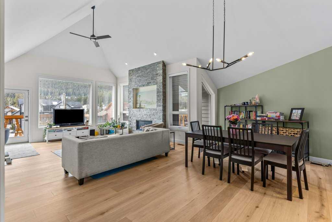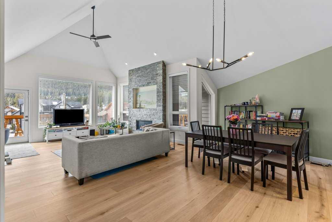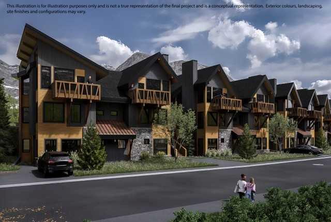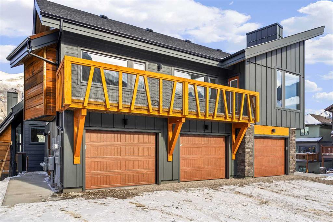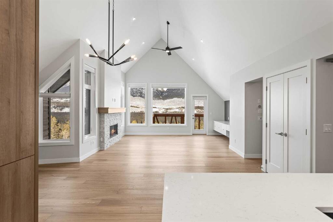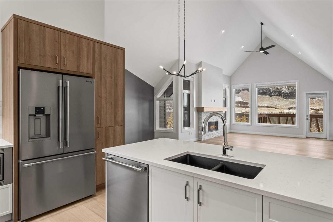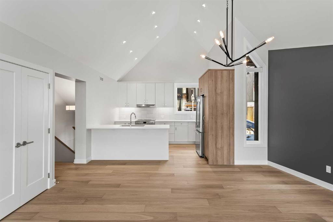4, 1218 2nd Avenue
Canmore T1W 1N1
MLS® Number: A2208800
$ 1,298,000
3
BEDROOMS
3 + 1
BATHROOMS
2024
YEAR BUILT
Located in a brand new 4-plex, where custom design with a focus on quality building practices combine to create comfort & value. On the quiet side of 2nd Avenue, this bright, modern full height, 3 storey townhome offers the ultimate in access to downtown & nature with walking paths close by. On entry, the generous landing is enhanced by a large storage area, perfect for your mountain gear. Up a flight, the open plan kitchen, dining and living areas are accentuated with gleaming floors, custom lighting & massive windows, bathing these spaces in light. Two bedrooms with ensuites under vaulted ceilings upstairs create an environment of privacy & luxury. Sharing the ground level, the separate legal suite shares the fine finishes of the main unit & is an incredible income earner, with full kitchen, living & dining space, great storage, plus a single bedroom. Use it for your family, or to meaningfully offset a mortgage. Taken together, this singular home delivers unbeatable value.
| COMMUNITY | Teepee Town |
| PROPERTY TYPE | Row/Townhouse |
| BUILDING TYPE | Four Plex |
| STYLE | Townhouse |
| YEAR BUILT | 2024 |
| SQUARE FOOTAGE | 2,280 |
| BEDROOMS | 3 |
| BATHROOMS | 4.00 |
| BASEMENT | None |
| AMENITIES | |
| APPLIANCES | Dishwasher, Electric Range, Microwave Hood Fan, Range Hood, Refrigerator, Washer/Dryer Stacked, Window Coverings |
| COOLING | None |
| FIREPLACE | Gas, Living Room, Mantle, Stone, Tile |
| FLOORING | Hardwood, Laminate, Tile |
| HEATING | In Floor, Fireplace(s), Forced Air, Natural Gas, Radiant, Zoned |
| LAUNDRY | Electric Dryer Hookup, Lower Level, Multiple Locations, Upper Level, Washer Hookup |
| LOT FEATURES | Back Lane, Level, Low Maintenance Landscape, Rectangular Lot, Street Lighting, Views |
| PARKING | Assigned, Interlocking Driveway, Off Street, On Street, Rear Drive, Stall |
| RESTRICTIONS | Pets Allowed |
| ROOF | Asphalt Shingle |
| TITLE | Fee Simple |
| BROKER | RE/MAX Alpine Realty |
| ROOMS | DIMENSIONS (m) | LEVEL |
|---|---|---|
| Foyer | 8`5" x 7`0" | Lower |
| Furnace/Utility Room | 11`4" x 10`11" | Lower |
| Living/Dining Room Combination | 28`0" x 18`5" | Main |
| Kitchen | 13`3" x 10`10" | Main |
| Pantry | 9`7" x 4`11" | Main |
| 2pc Bathroom | 5`7" x 4`9" | Main |
| Bedroom - Primary | 14`9" x 14`8" | Second |
| 3pc Ensuite bath | 10`10" x 4`11" | Second |
| Bedroom | 15`2" x 12`10" | Second |
| 5pc Ensuite bath | 11`9" x 5`0" | Second |
| Kitchen | 17`4" x 14`9" | Suite |
| Dining Room | 10`9" x 8`9" | Suite |
| Bedroom | 12`11" x 9`11" | Suite |
| 4pc Ensuite bath | 9`11" x 7`2" | Suite |
| Storage | 10`11" x 6`6" | Suite |


















































