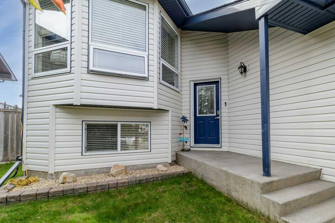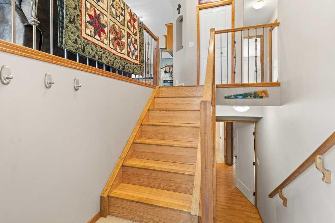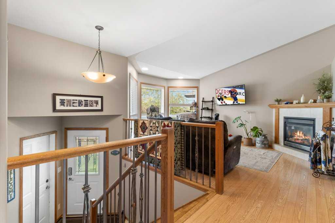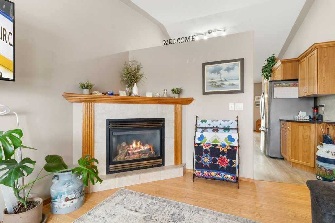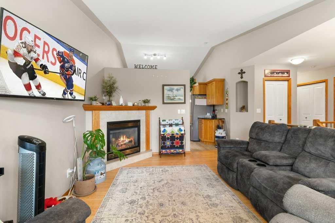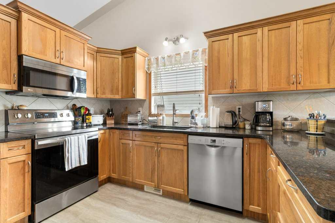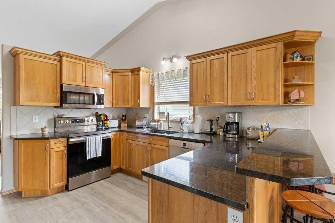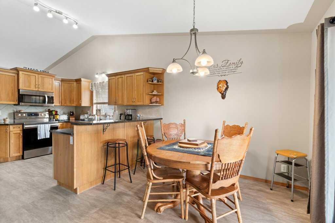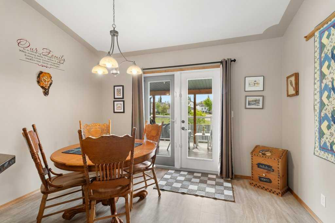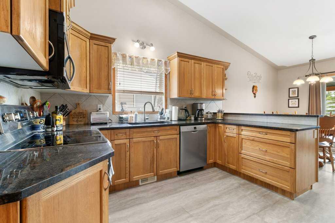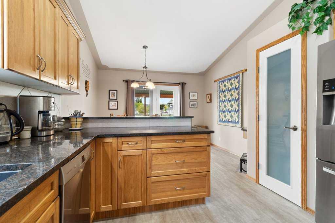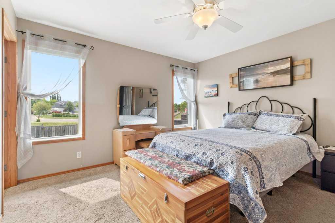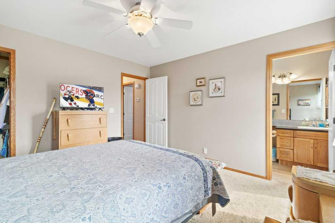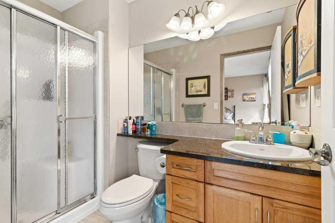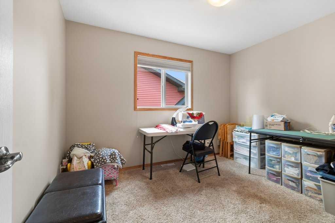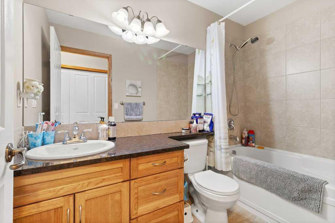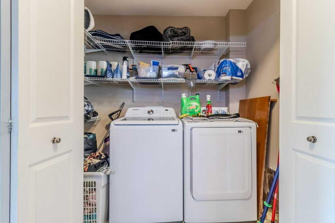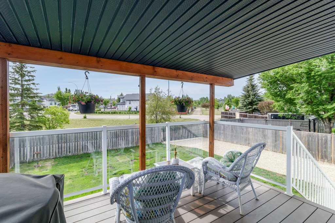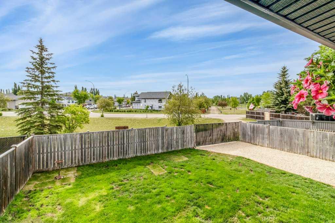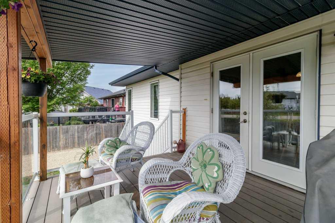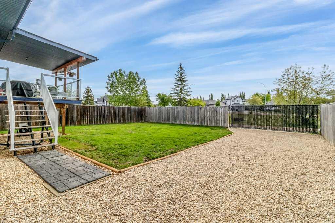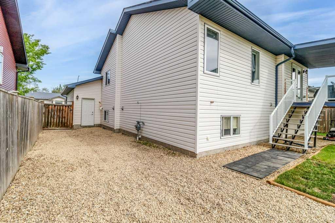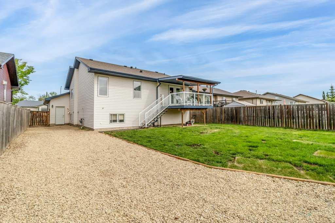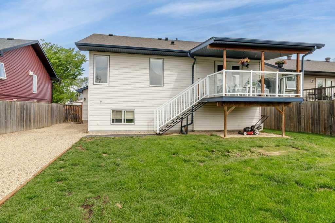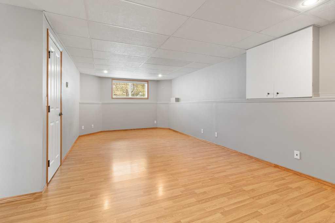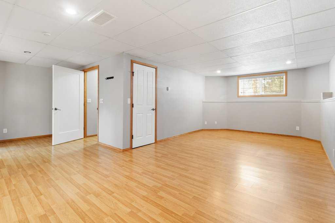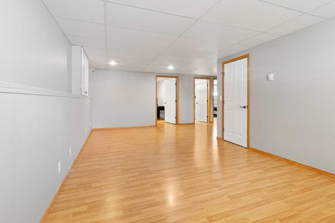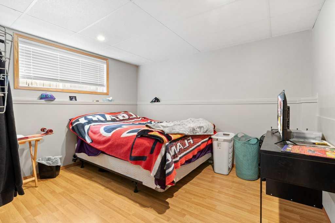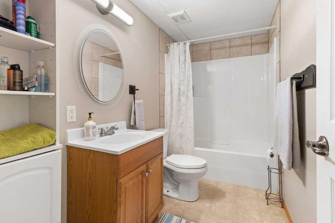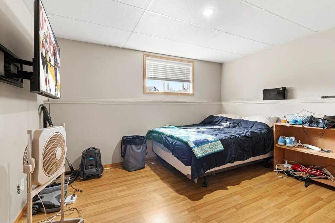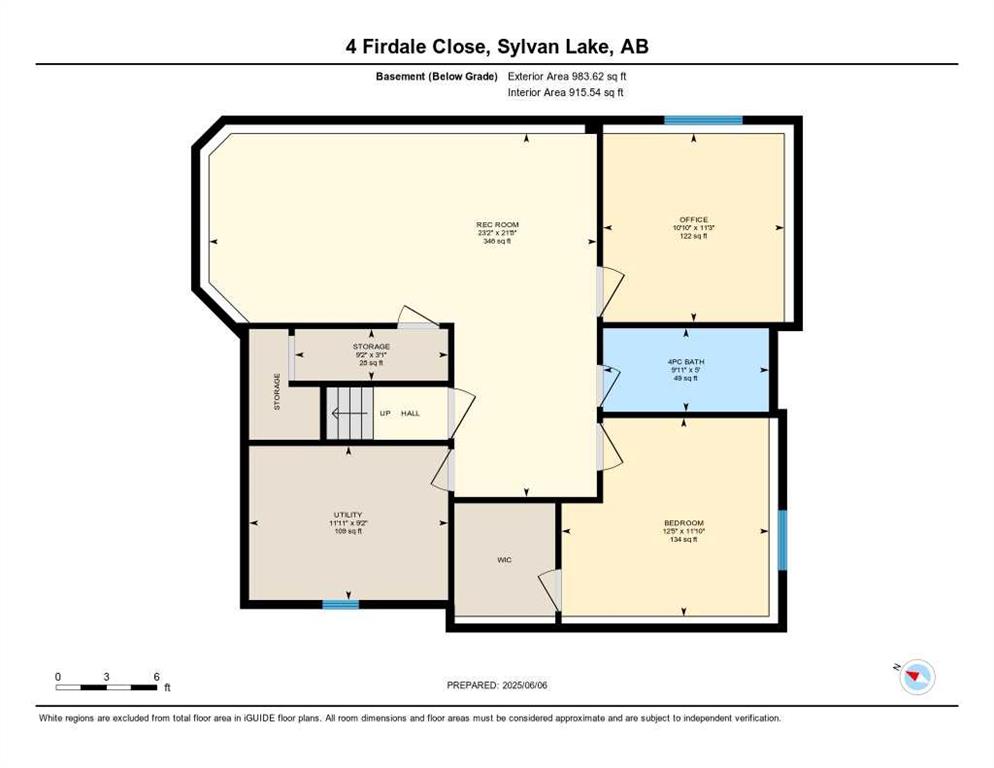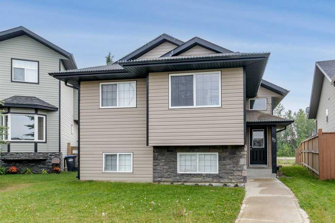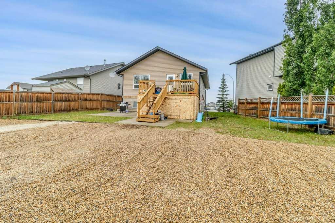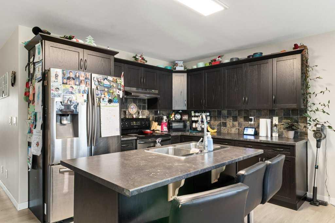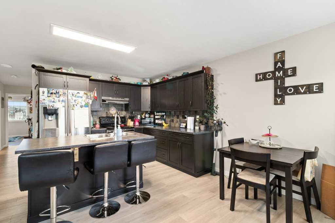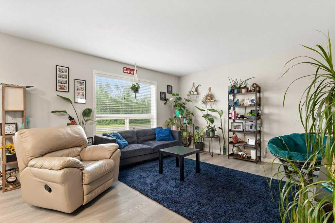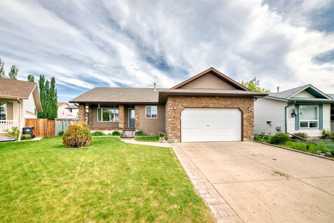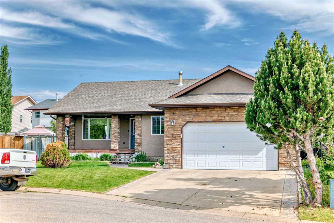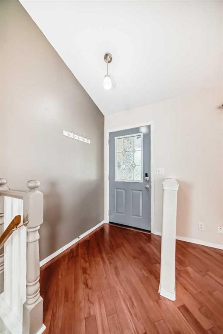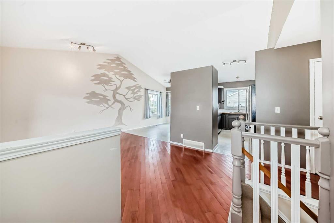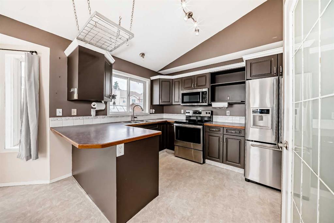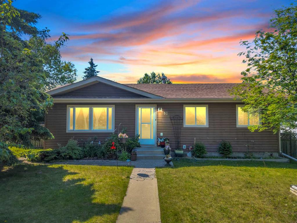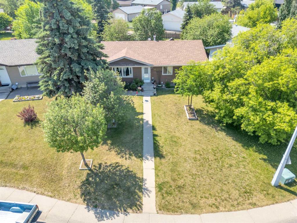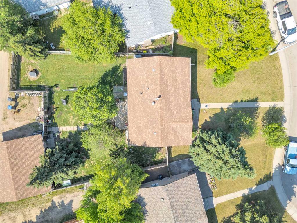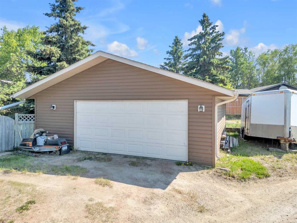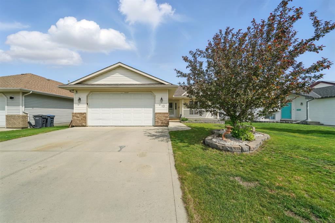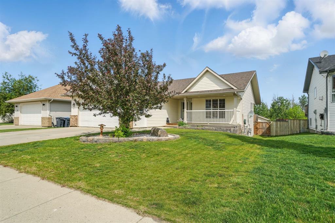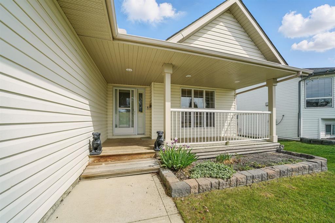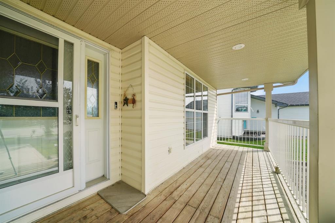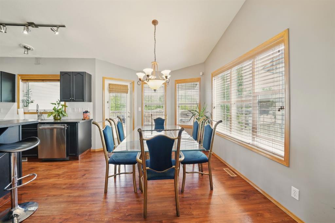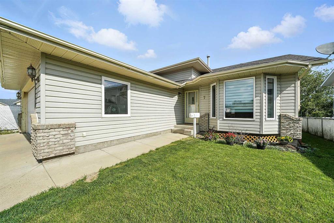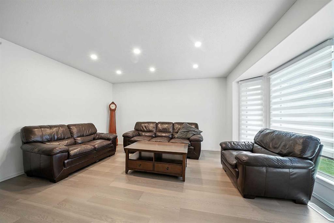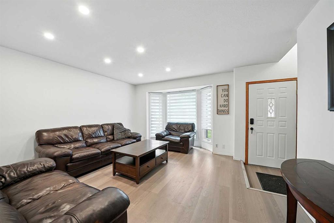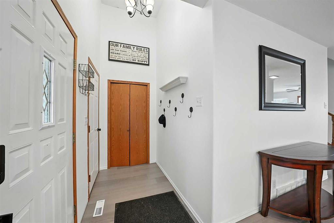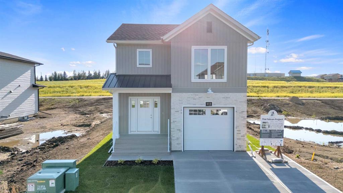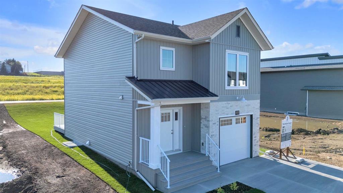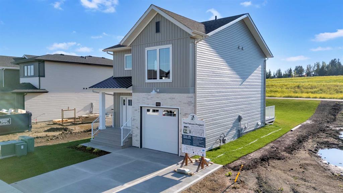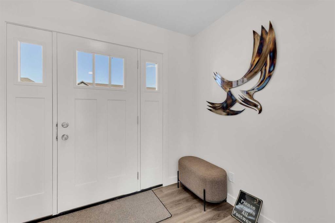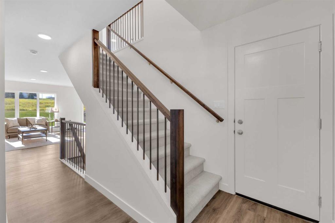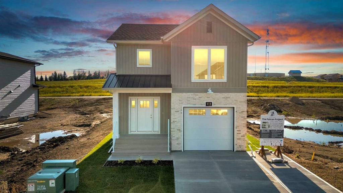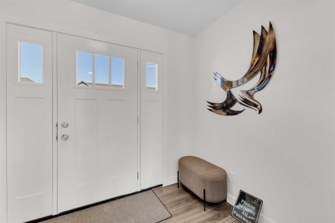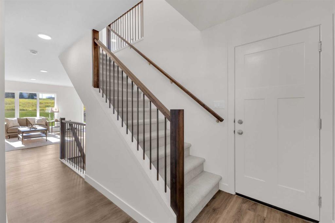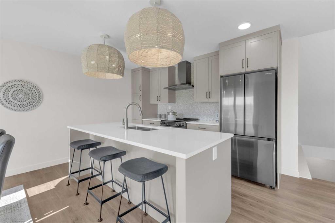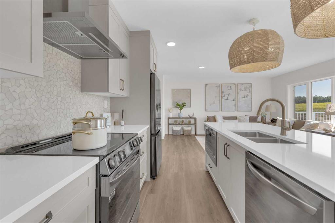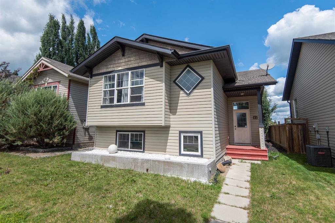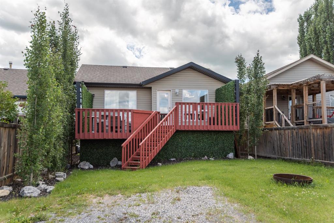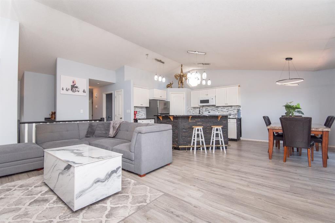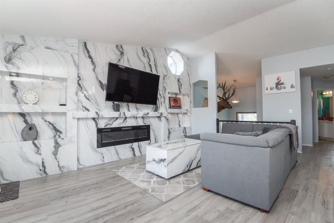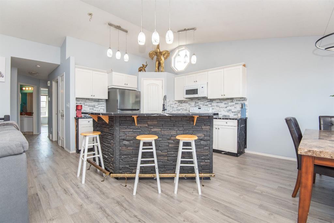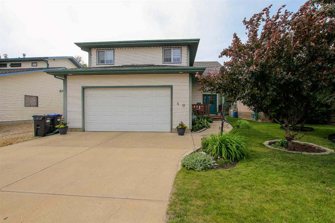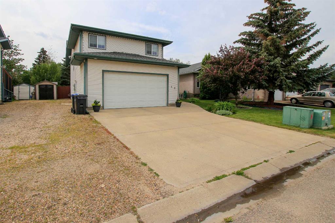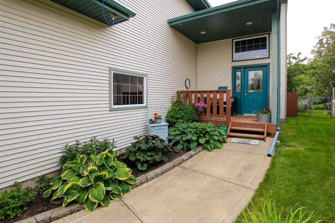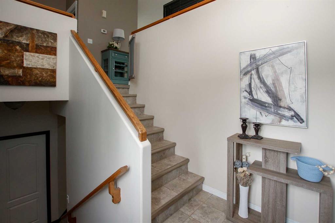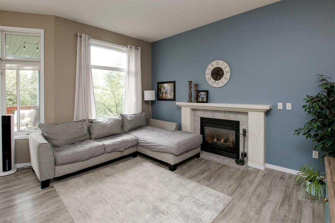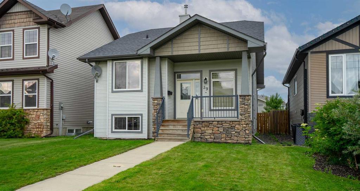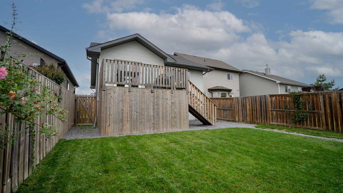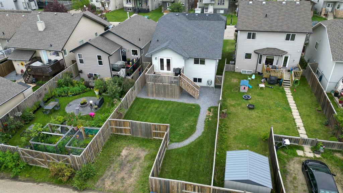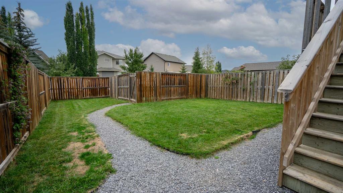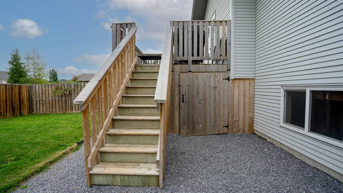4 Firdale Close
Sylvan Lake T4S 2M1
MLS® Number: A2227371
$ 499,000
4
BEDROOMS
3 + 0
BATHROOMS
2003
YEAR BUILT
One Owner Home - Well-Maintained Bi-Level with Double Garage & RV Parking This spacious and well-cared-for bi-level home in a quiet cul-de-sac offers comfort, functionality, and modern updates. Built in 2003, the home features an in-floor heated garage with 240-volt plug, perfect for a workshop or electric vehicle charging. Inside, the main level offers 2 bedrooms including a primary suite with a 3-piece ensuite. The main bathroom features a jetted tub, and laundry is conveniently located in the hall closet. Enjoy granite countertops in the kitchen, a cozy fireplace in the living room, and garden doors leading to a covered deck, ideal for year-round enjoyment. The basement is warmed by in-floor heating (also in the garage) and includes 2 additional bedrooms (note: one without a closet), a full bathroom, and a spacious storage room. Additional highlights: New hot water tank (Dec 2024), Furnace recently cleaned, RV parking with easy access via park space behind, RPR (Real Property Report) on order.
| COMMUNITY | Fox Run |
| PROPERTY TYPE | Detached |
| BUILDING TYPE | House |
| STYLE | Bi-Level |
| YEAR BUILT | 2003 |
| SQUARE FOOTAGE | 1,107 |
| BEDROOMS | 4 |
| BATHROOMS | 3.00 |
| BASEMENT | Finished, Full |
| AMENITIES | |
| APPLIANCES | Dishwasher, Microwave, Refrigerator, Stove(s), Washer/Dryer |
| COOLING | None |
| FIREPLACE | Family Room, Gas |
| FLOORING | Carpet, Laminate |
| HEATING | Forced Air, Natural Gas |
| LAUNDRY | In Hall, Upper Level |
| LOT FEATURES | Back Lane, Back Yard, Backs on to Park/Green Space, Front Yard, No Neighbours Behind |
| PARKING | 220 Volt Wiring, Alley Access, Double Garage Attached, Driveway, Heated Garage, Off Street, Parking Pad, RV Gated |
| RESTRICTIONS | None Known |
| ROOF | Asphalt Shingle |
| TITLE | Fee Simple |
| BROKER | Royal Lepage Network Realty Corp. |
| ROOMS | DIMENSIONS (m) | LEVEL |
|---|---|---|
| 4pc Bathroom | 5`0" x 9`11" | Basement |
| Bedroom | 11`10" x 12`5" | Basement |
| Bedroom | 11`3" x 10`10" | Basement |
| Game Room | 21`8" x 23`2" | Basement |
| Storage | 3`1" x 9`2" | Basement |
| Furnace/Utility Room | 9`2" x 11`11" | Basement |
| 3pc Ensuite bath | 4`11" x 8`10" | Main |
| 4pc Bathroom | 4`11" x 8`11" | Main |
| Bedroom | 9`6" x 11`4" | Main |
| Dining Room | 11`9" x 9`11" | Main |
| Kitchen | 11`9" x 11`0" | Main |
| Living Room | 12`2" x 16`10" | Main |
| Bedroom - Primary | 12`2" x 12`8" | Main |


