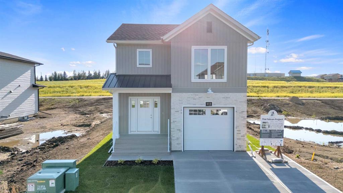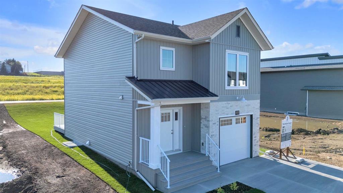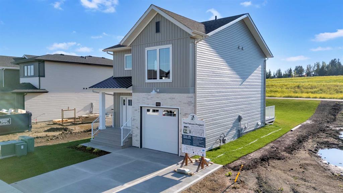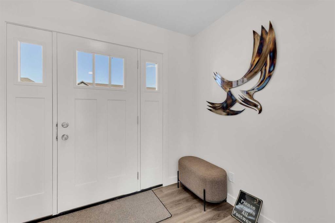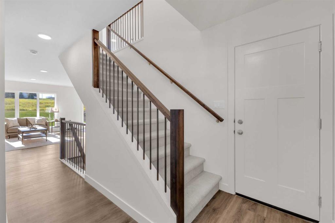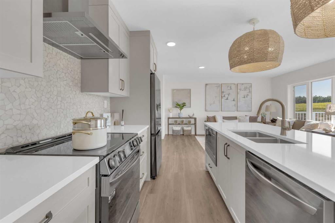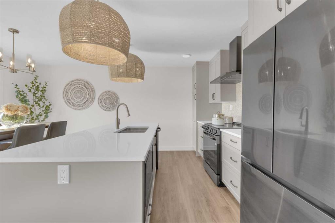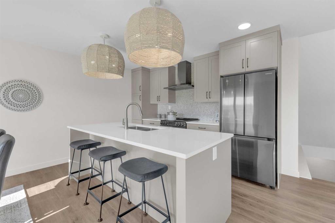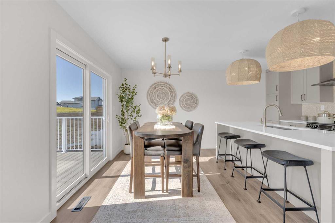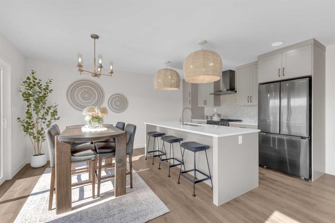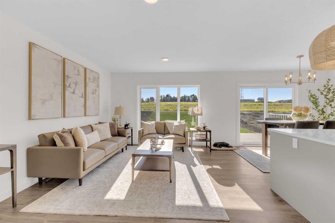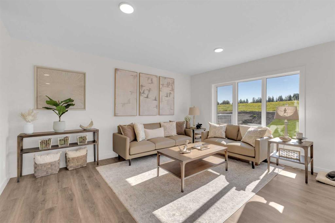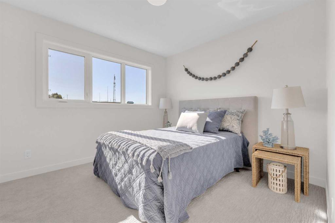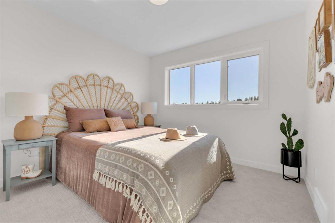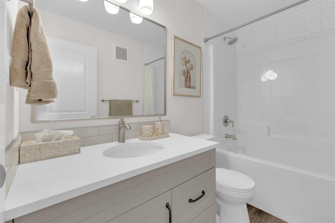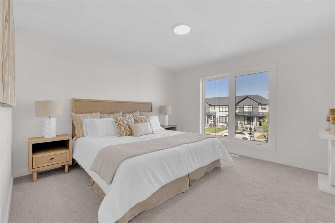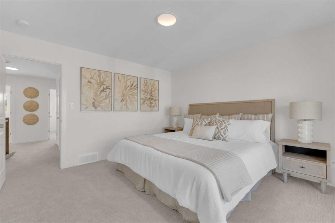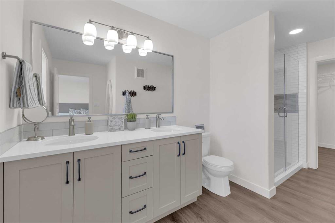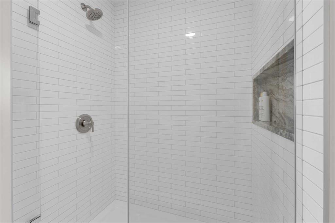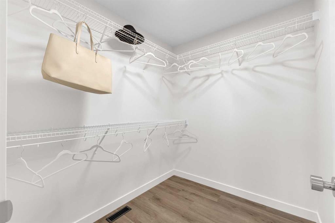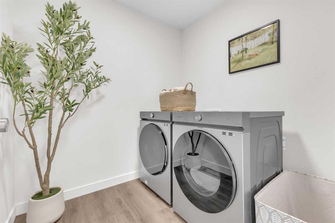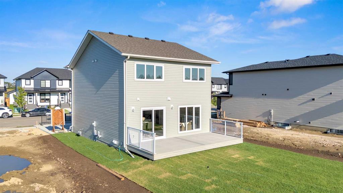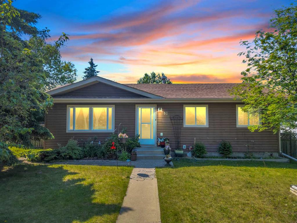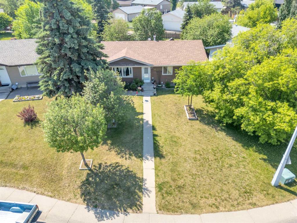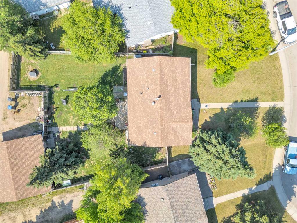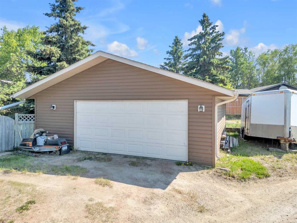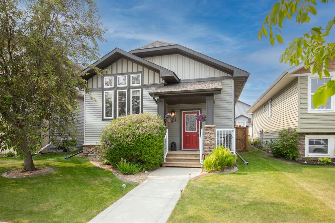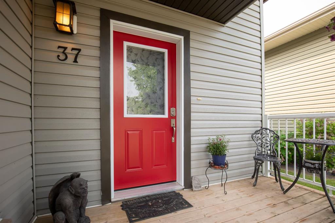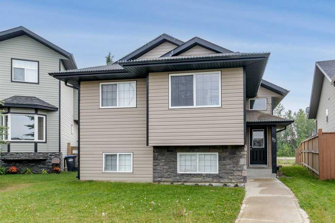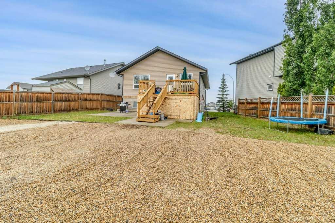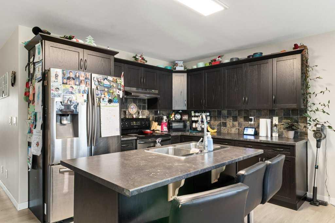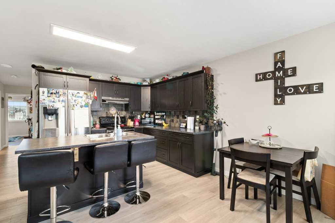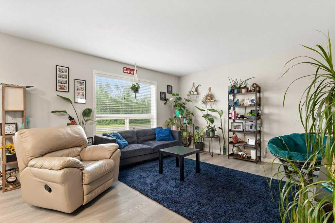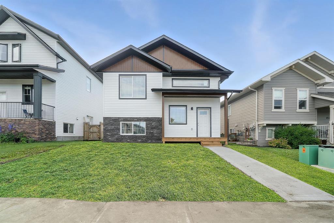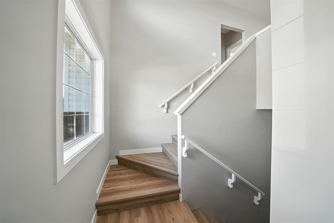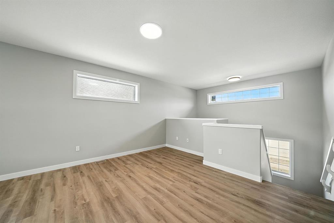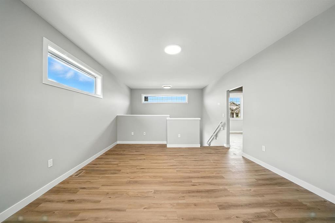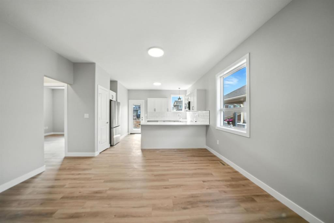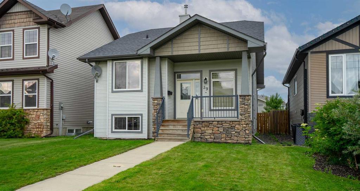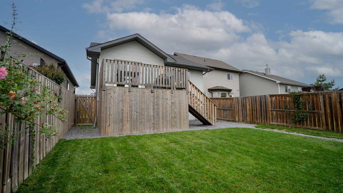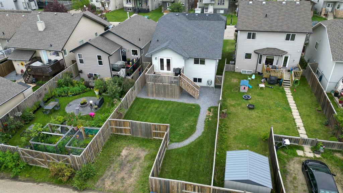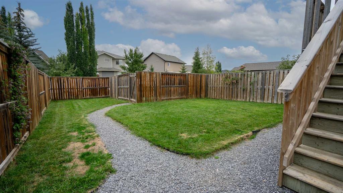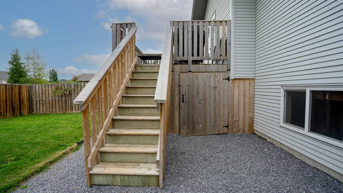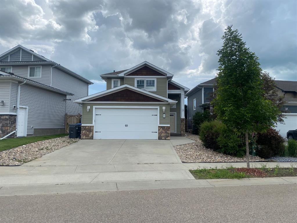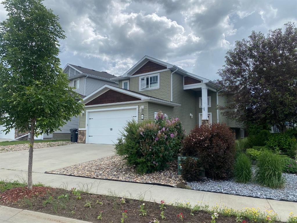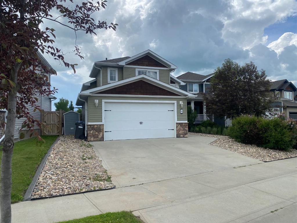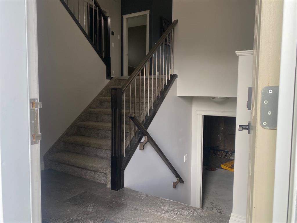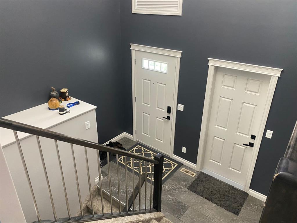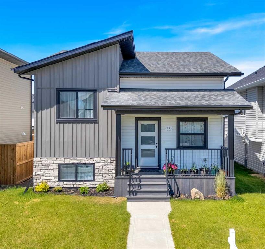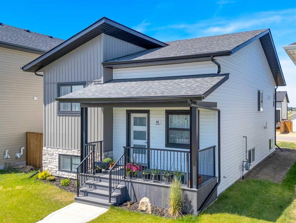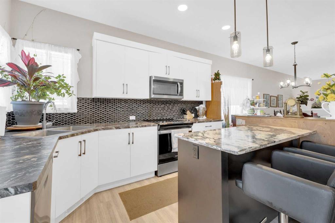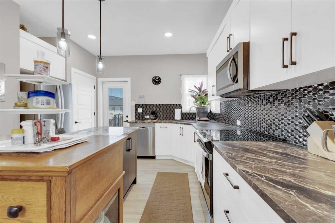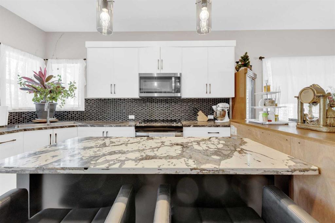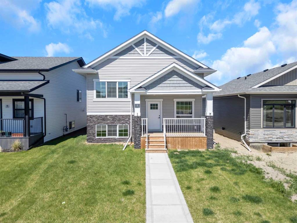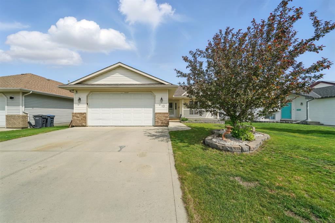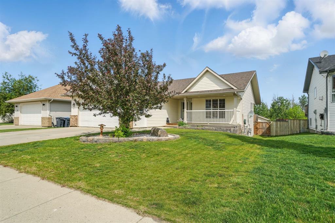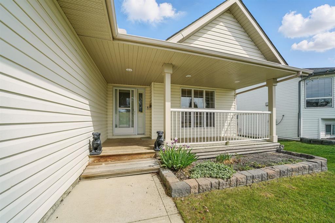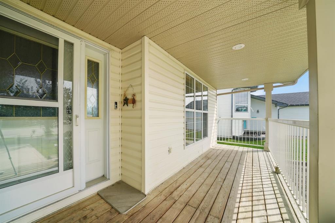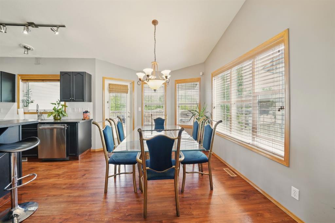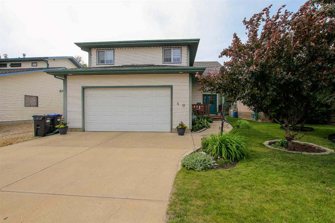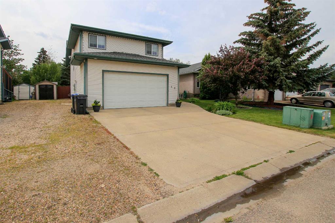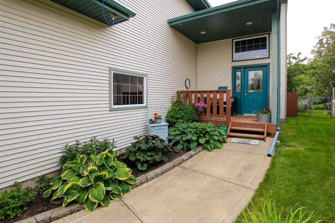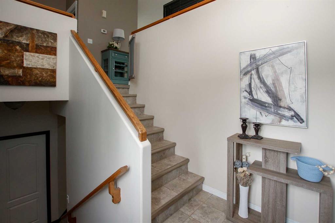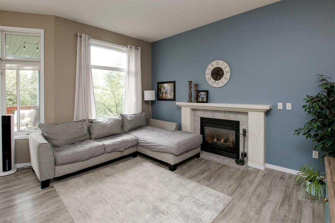111 Crestview Boulevard
Sylvan Lake T4S 0V8
MLS® Number: A2238025
$ 489,900
3
BEDROOMS
2 + 1
BATHROOMS
1,446
SQUARE FEET
2025
YEAR BUILT
What makes this home truly special? The sale of this property contributes to a larger community initiative, making your purchase both personal and purposeful. You are not just buying a home, you are becoming part of something bigger. This beautifully crafted brand new 2 storey features 3 bedrooms, 2.5 bathrooms, a striking central staircase, designer kitchen, and a single attached garage. From the moment you walk in, you are welcomed by a bright open concept layout with warm toned flooring and timeless finishes throughout. The kitchen is a showstopper, with quartz countertops, a full height designer backsplash, matte black appliances, and a spacious island ideal for casual dining or entertaining. Oversized patio doors lead to your backyard, creating a seamless flow between indoor and outdoor living. Upstairs, the primary suite offers a walk in closet and elegant ensuite with dual sinks and a walk in shower. Two additional bedrooms, upper floor laundry, and a stylish main bath complete the upper level. This is more than just a beautifully built home. It is a chance to invest in both your future and your community.
| COMMUNITY | Crestview |
| PROPERTY TYPE | Detached |
| BUILDING TYPE | House |
| STYLE | 2 Storey |
| YEAR BUILT | 2025 |
| SQUARE FOOTAGE | 1,446 |
| BEDROOMS | 3 |
| BATHROOMS | 3.00 |
| BASEMENT | Full, Unfinished |
| AMENITIES | |
| APPLIANCES | Dishwasher, Electric Range, Microwave, Range Hood, Refrigerator, Washer/Dryer |
| COOLING | None |
| FIREPLACE | N/A |
| FLOORING | Ceramic Tile |
| HEATING | None |
| LAUNDRY | Upper Level |
| LOT FEATURES | Private |
| PARKING | Attached Carport |
| RESTRICTIONS | None Known |
| ROOF | Asphalt Shingle |
| TITLE | Fee Simple |
| BROKER | The Agency North Central Alberta |
| ROOMS | DIMENSIONS (m) | LEVEL |
|---|---|---|
| Living Room | 16`4" x 10`0" | Main |
| Dining Room | 8`7" x 10`0" | Main |
| Kitchen | 8`6" x 12`0" | Main |
| 2pc Bathroom | Main | |
| Bedroom - Primary | 13`0" x 12`6" | Upper |
| Bedroom | 10`0" x 10`3" | Upper |
| Bedroom | 10`0" x 10`3" | Upper |
| Laundry | 7`0" x 7`7" | Upper |
| 4pc Ensuite bath | Upper | |
| 4pc Bathroom | Upper |

