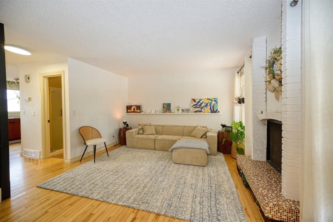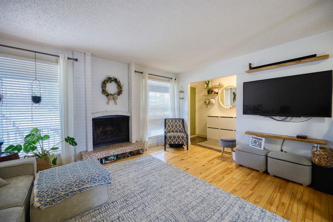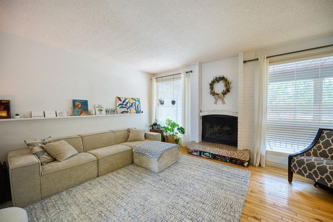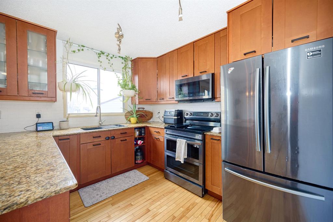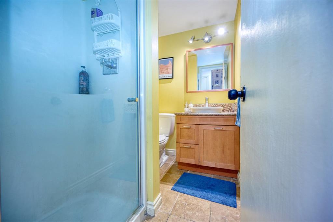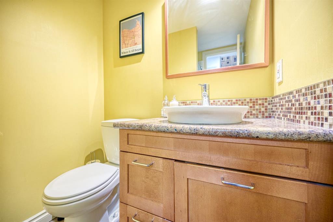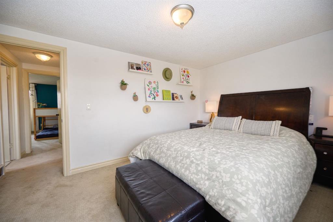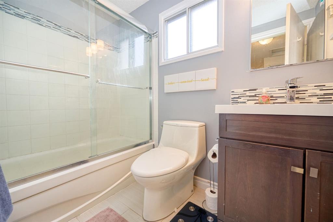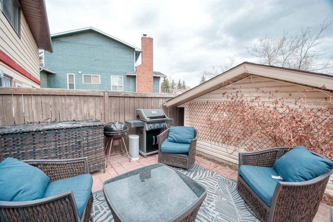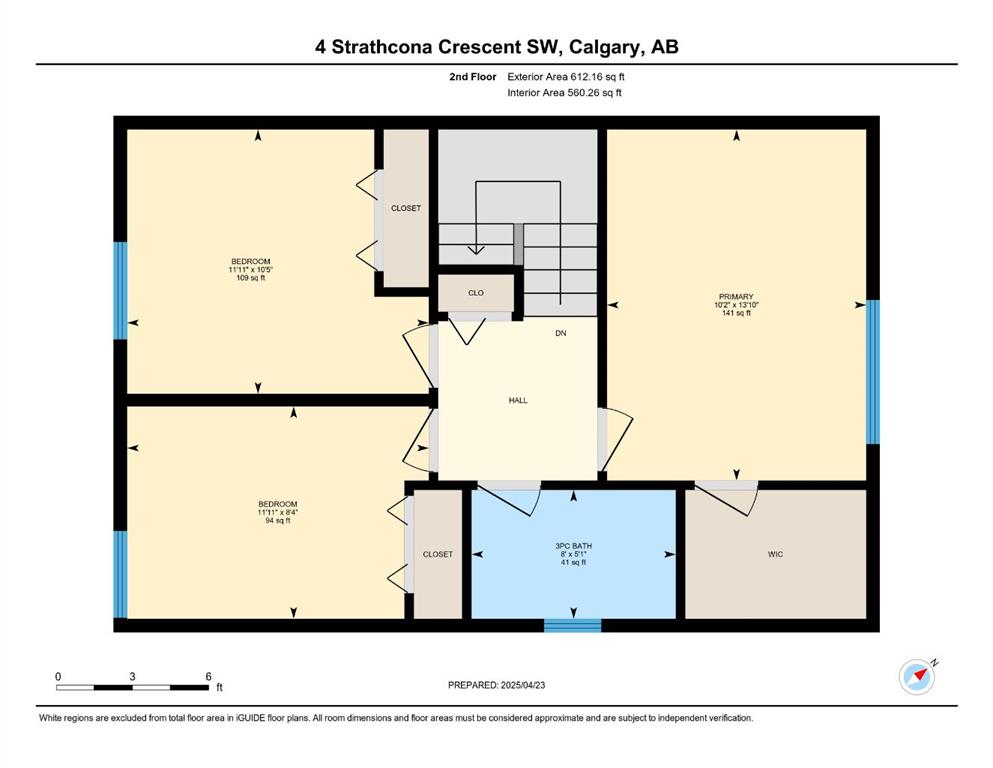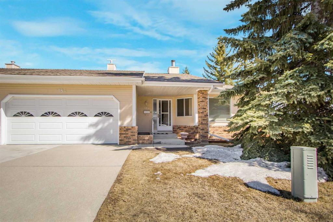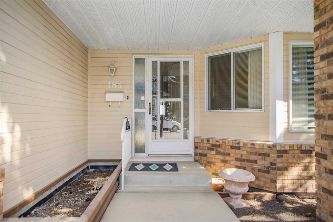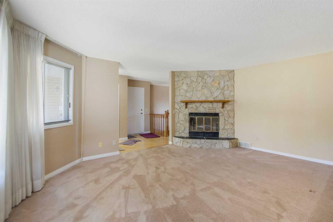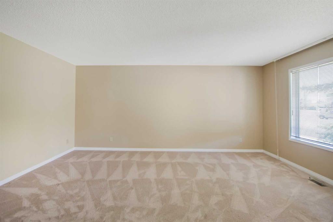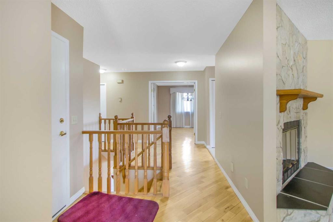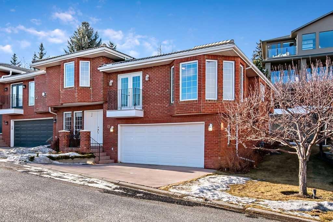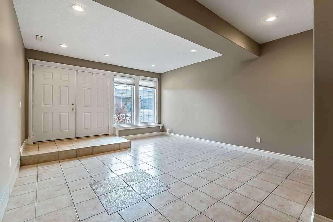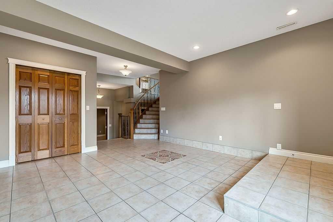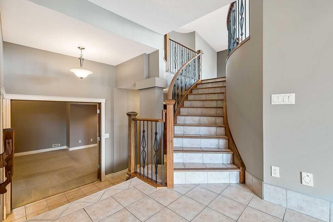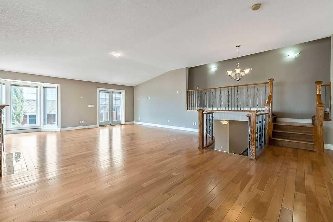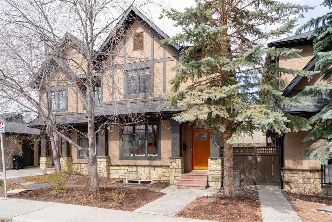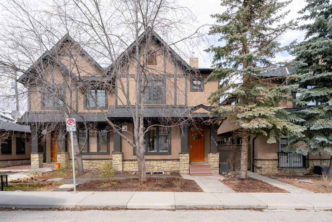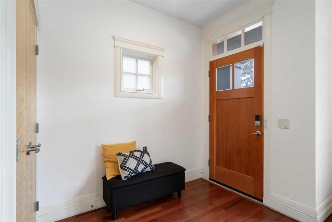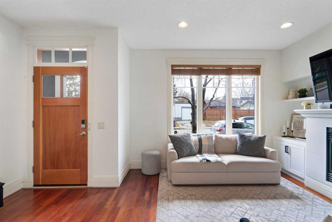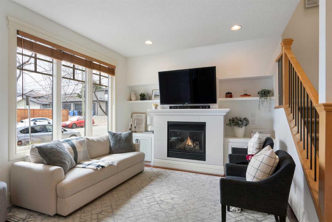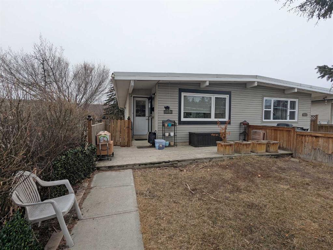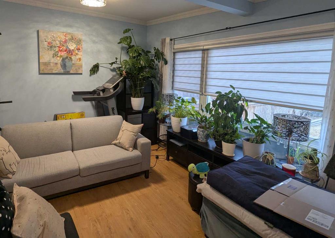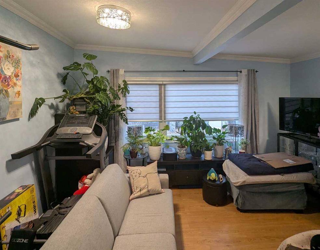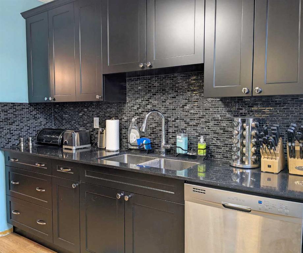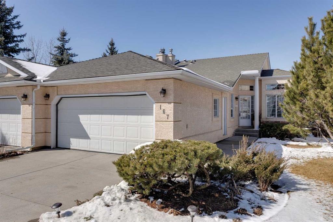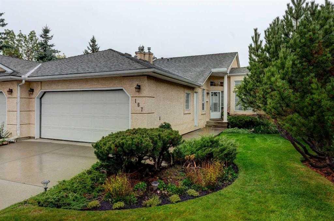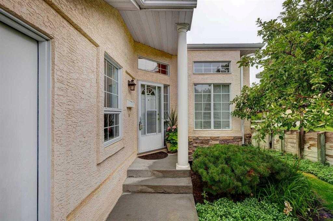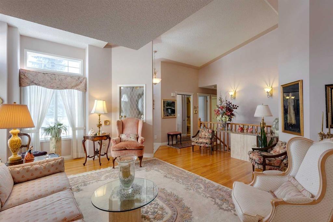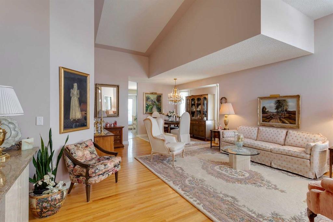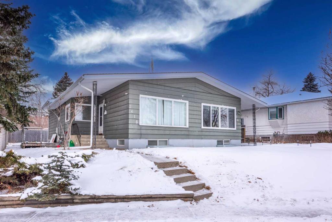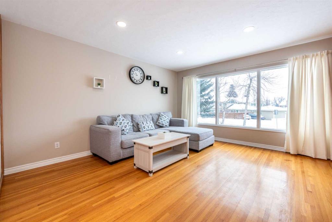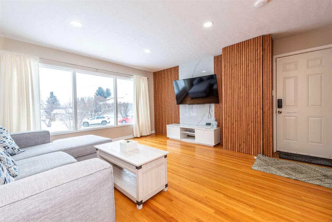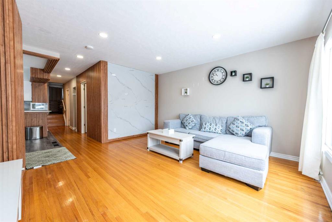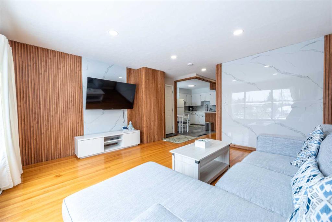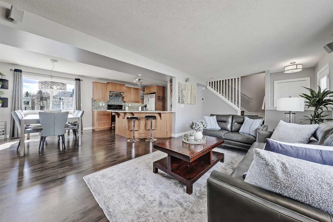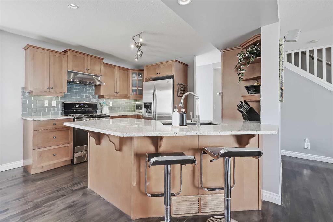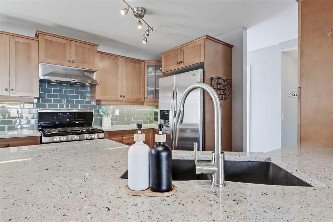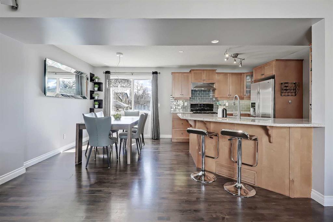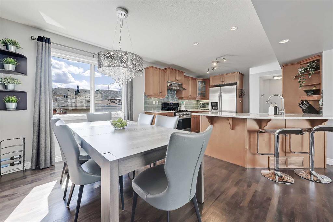4 Strathcona Crescent SW
Calgary T3H 1L1
MLS® Number: A2213479
$ 599,900
3
BEDROOMS
2 + 0
BATHROOMS
1,225
SQUARE FEET
1979
YEAR BUILT
Welcome to this BEAUTIFUL home in the highly sought-after community of Strathcona Park! This 3-bedroom, 2-bath semi-detached house features a BRIGHT living room with large windows and a cozy wood-burning FIREPLACE for those cold winter nights. The spacious kitchen offers plenty of room to cook and entertain, with recently upgraded STAINLESS STEEL appliances and a dining area with patio doors that lead to your large DECK. A 3-piece washroom completes the main level. Upstairs, you’ll find 3 well-appointed bedrooms and a 4-piece washroom. The Primary bedroom includes a generous walk-in closet. The basement offers a finished flex space and tons of STORAGE. Outside, enjoy the deck overlooking a nicely sized yard and an oversized single detached GARAGE. Recent upgrades include a NEW ROOF and TANKLESS WATER HEATER! This home is just a short walk to the LRT, close to shopping, and located near some of the area’s best schools. Strathcona Park is known for its 23-hectare Environmental Reserve, complete with ravines, off-leash areas, and bike paths—truly an Urban Oasis!
| COMMUNITY | Strathcona Park |
| PROPERTY TYPE | Semi Detached (Half Duplex) |
| BUILDING TYPE | Duplex |
| STYLE | 2 Storey, Side by Side |
| YEAR BUILT | 1979 |
| SQUARE FOOTAGE | 1,225 |
| BEDROOMS | 3 |
| BATHROOMS | 2.00 |
| BASEMENT | Finished, Full |
| AMENITIES | |
| APPLIANCES | See Remarks |
| COOLING | None |
| FIREPLACE | Wood Burning |
| FLOORING | Carpet, Ceramic Tile, Hardwood |
| HEATING | Forced Air |
| LAUNDRY | In Basement |
| LOT FEATURES | Back Lane, Back Yard |
| PARKING | Single Garage Detached |
| RESTRICTIONS | None Known |
| ROOF | Asphalt Shingle |
| TITLE | Fee Simple |
| BROKER | RE/MAX Real Estate (Central) |
| ROOMS | DIMENSIONS (m) | LEVEL |
|---|---|---|
| Game Room | 18`2" x 16`4" | Basement |
| Storage | 11`2" x 11`0" | Basement |
| Furnace/Utility Room | 7`0" x 11`0" | Basement |
| 3pc Bathroom | 7`2" x 5`1" | Main |
| Dining Room | 9`6" x 10`3" | Main |
| Kitchen | 9`7" x 10`3" | Main |
| Living Room | 14`11" x 19`0" | Main |
| 4pc Bathroom | 5`1" x 8`0" | Second |
| Bedroom | 8`4" x 11`11" | Second |
| Bedroom | 10`5" x 11`11" | Second |
| Bedroom - Primary | 13`10" x 10`2" | Second |


