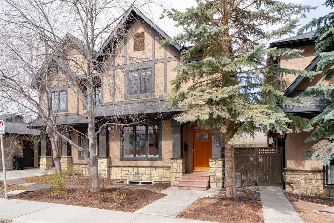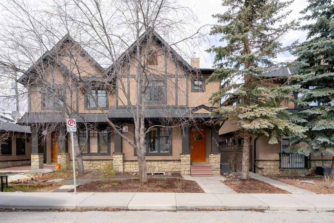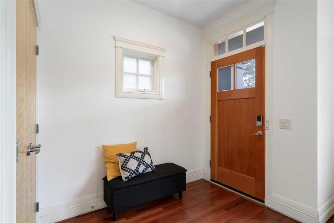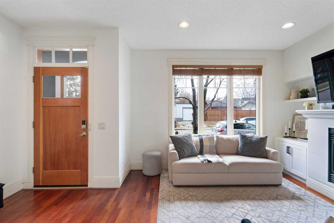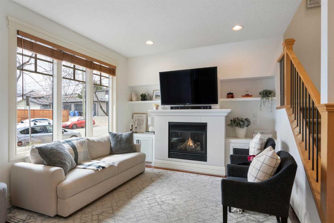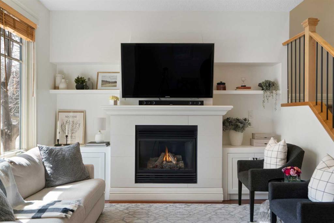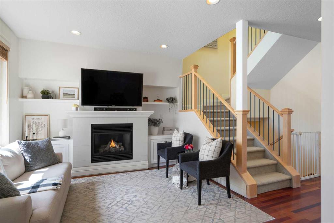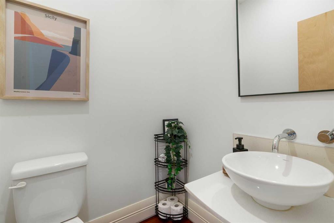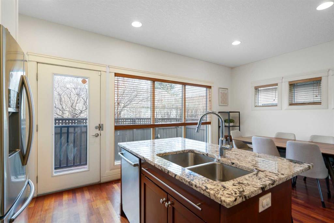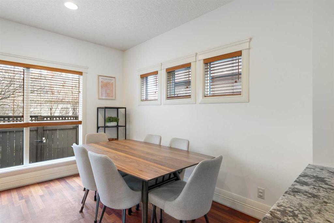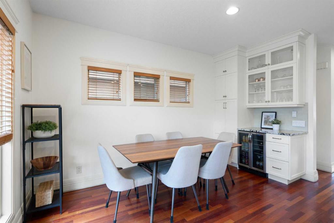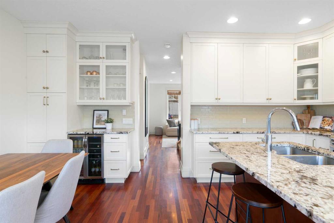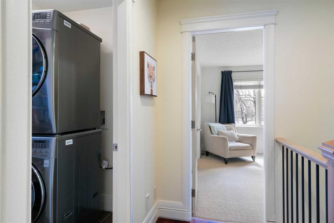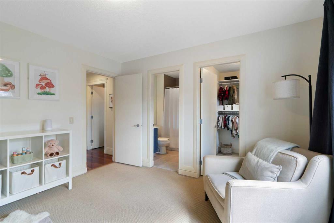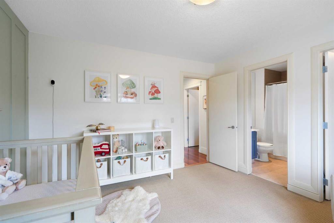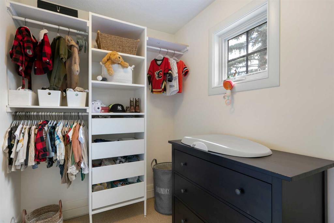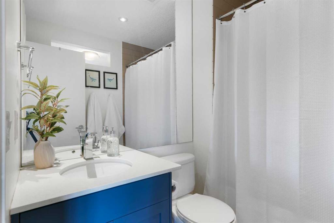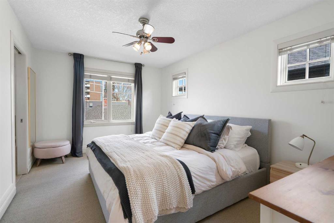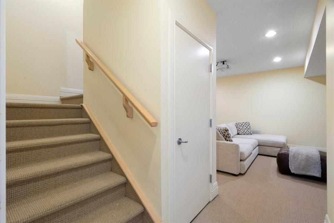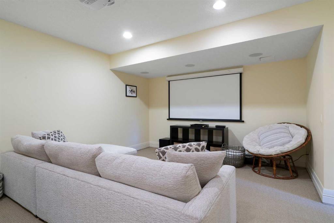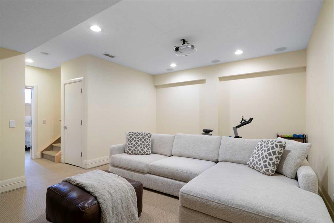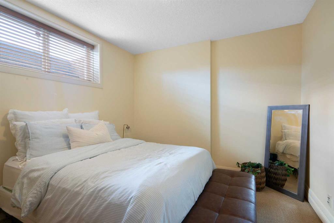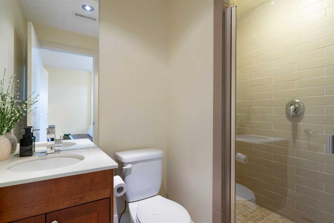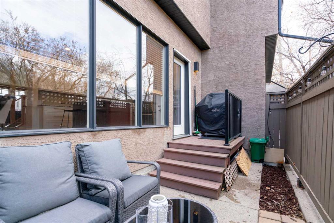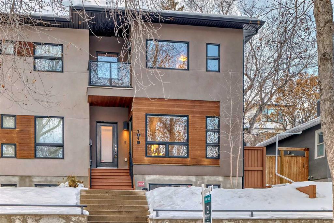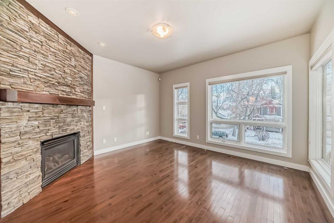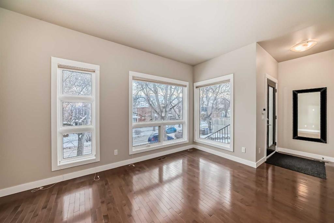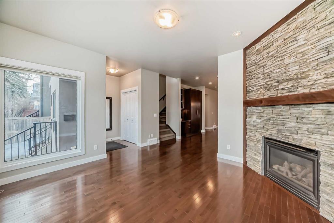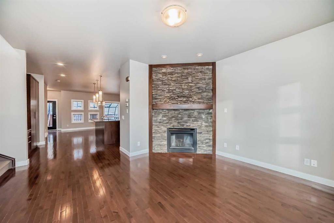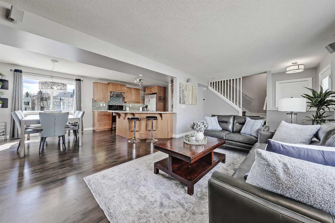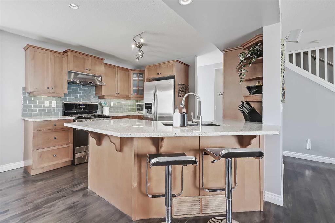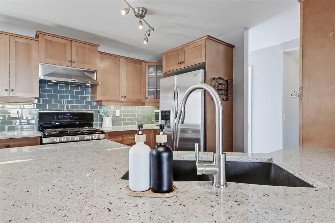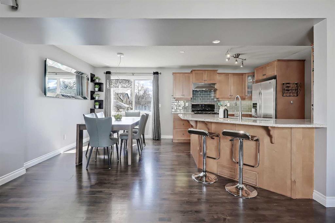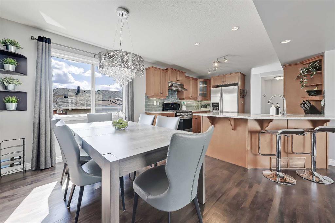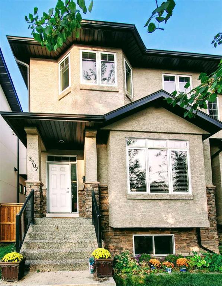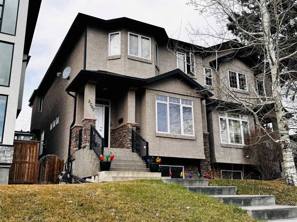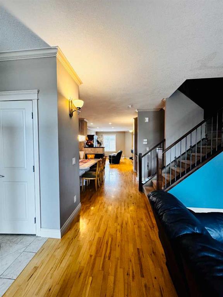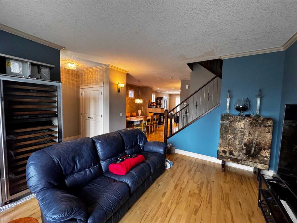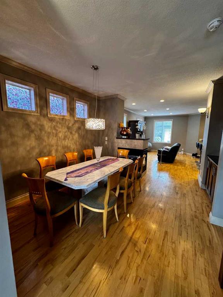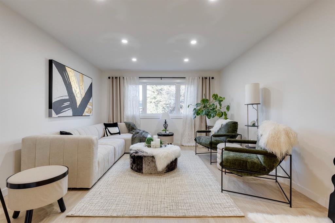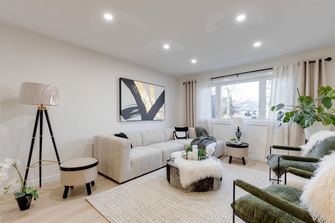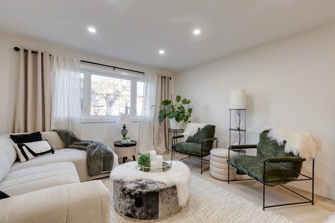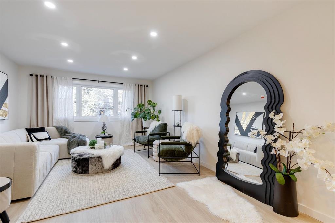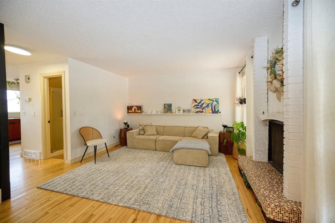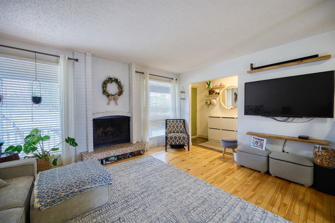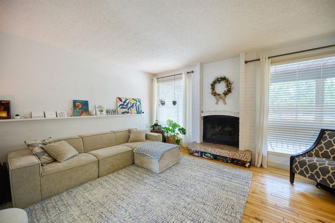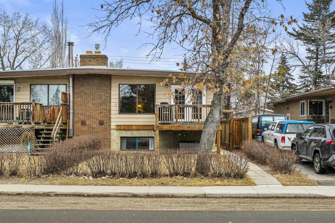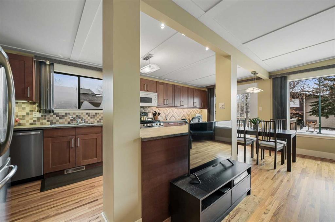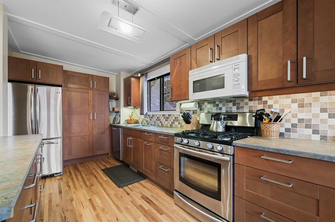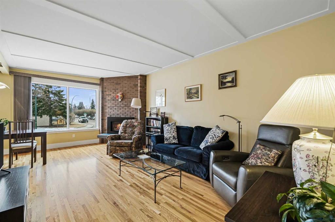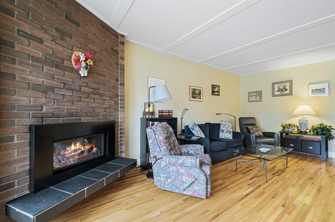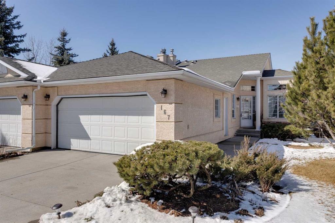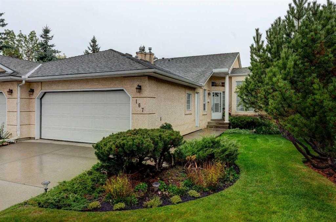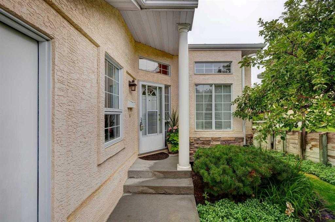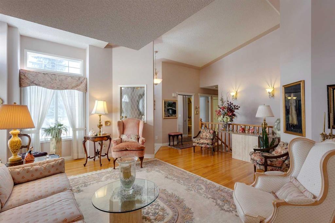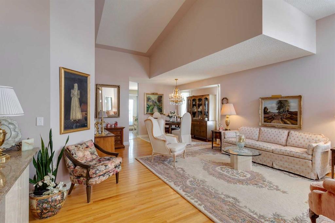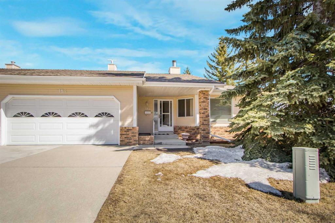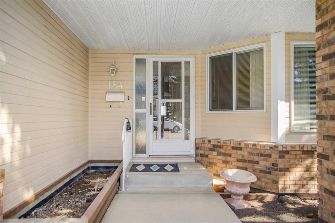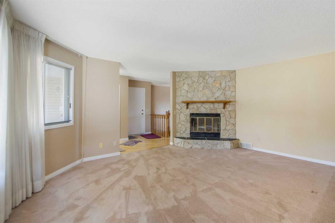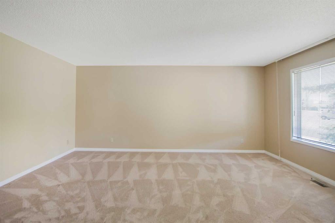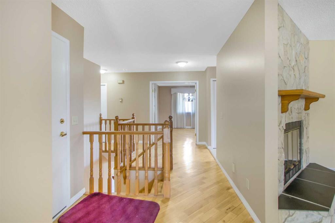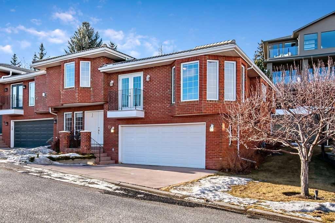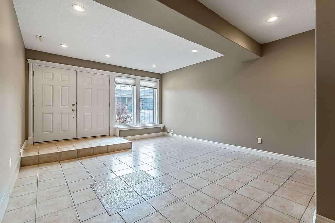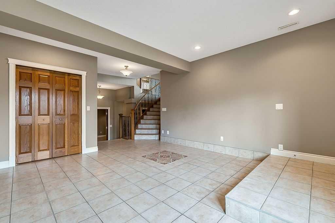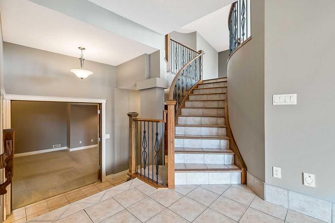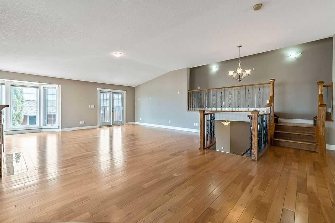2748 19 Avenue SW
Calgary T3E7P6
MLS® Number: A2212579
$ 699,000
3
BEDROOMS
3 + 1
BATHROOMS
1,377
SQUARE FEET
2004
YEAR BUILT
Welcome to Luxury Living in Killarney! Step into style and comfort with this fully developed, custom-built semi-detached home in one of Calgary’s most sought-after communities. Located in the heart of Killarney, this stunning residence is loaded with upgrades and high-end finishes that truly set it apart. The main floor welcomes you with warm Brazilian Cherry hardwood, soaring 9-foot ceilings, and an abundance of natural light from large south-facing windows. The open-concept living space features a cozy gas fireplace with custom built-ins and flows seamlessly into a chef-inspired kitchen—complete with a gas stove, granite countertops, and ceiling-height custom cabinetry. Whether you're entertaining or just enjoying a quiet night in, this space has it all. A stylish 2-piece powder room completes the main level. Step outside to your own private patio oasis—perfect for barbecues, morning coffee, or relaxing with friends and family. Upstairs, a bright skylight leads you to two spacious bedrooms, each with its own walk-in closet and private ensuite. The primary suite, quietly tucked at the back of the home, features dual vanities and a spa-like ambiance for your daily retreat. The fully finished basement adds even more living space, with a large media/flex room wired with built-in surround sound—perfect for movie nights, a home gym, or entertaining. There's also a third bedroom with its own full ensuite and oversized windows that flood the space with natural light—great for guests or a home office. Additional features include central A/C, a single detached garage, and plenty of street parking. This pet-friendly, well-managed complex has low condo fees and offers a truly low-maintenance lifestyle. You're just steps from the Killarney Aquatic & Recreation Centre, trendy 17th Avenue, parks, playgrounds, schools, transit, and shopping. It's the perfect location to enjoy all the perks of inner-city living. Come experience this incredible home for yourself—book your private showing today!
| COMMUNITY | Killarney/Glengarry |
| PROPERTY TYPE | Semi Detached (Half Duplex) |
| BUILDING TYPE | Duplex |
| STYLE | 2 Storey, Side by Side |
| YEAR BUILT | 2004 |
| SQUARE FOOTAGE | 1,377 |
| BEDROOMS | 3 |
| BATHROOMS | 4.00 |
| BASEMENT | Finished, Full |
| AMENITIES | |
| APPLIANCES | Bar Fridge, Dishwasher, Garburator, Gas Range, Microwave Hood Fan, Refrigerator, Washer/Dryer, Window Coverings |
| COOLING | Central Air |
| FIREPLACE | Gas, Living Room |
| FLOORING | Carpet, Hardwood, Tile |
| HEATING | Forced Air, Natural Gas |
| LAUNDRY | Laundry Room, Upper Level |
| LOT FEATURES | Back Yard, Front Yard, Low Maintenance Landscape, Private, Treed |
| PARKING | Enclosed, Secured, Single Garage Detached |
| RESTRICTIONS | None Known |
| ROOF | Asphalt Shingle |
| TITLE | Fee Simple |
| BROKER | Charles |
| ROOMS | DIMENSIONS (m) | LEVEL |
|---|---|---|
| 3pc Ensuite bath | 5`0" x 7`9" | Basement |
| Bedroom | 12`3" x 10`9" | Basement |
| Game Room | 17`9" x 20`9" | Basement |
| Furnace/Utility Room | 5`2" x 6`9" | Basement |
| 2pc Bathroom | 4`8" x 4`10" | Main |
| Kitchen | 9`1" x 14`3" | Main |
| Dining Room | 8`11" x 14`6" | Main |
| Living Room | 12`7" x 11`4" | Main |
| 4pc Ensuite bath | 7`2" x 5`9" | Second |
| 5pc Ensuite bath | 9`0" x 9`0" | Second |
| Bedroom - Primary | 10`5" x 15`4" | Second |
| Bedroom | 12`0" x 12`2" | Second |
| Laundry | 5`6" x 6`8" | Second |
| Walk-In Closet | 9`0" x 5`11" | Second |

