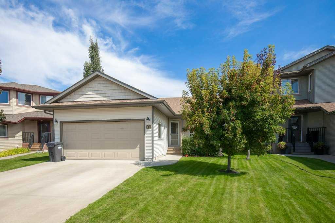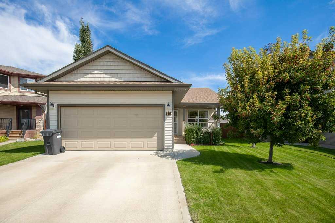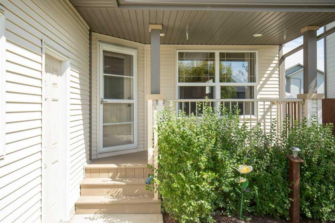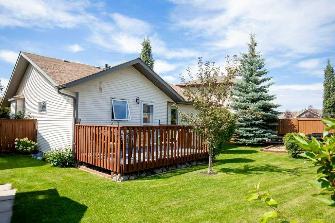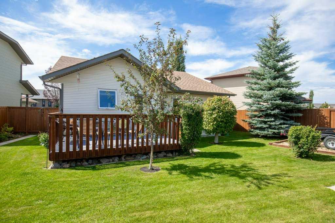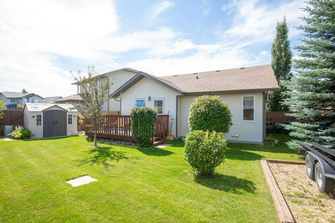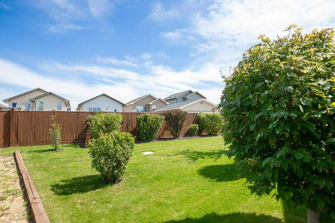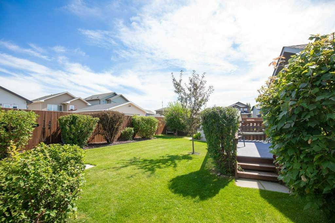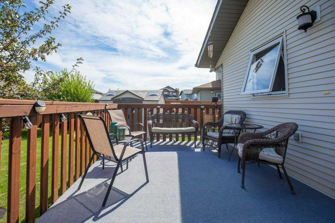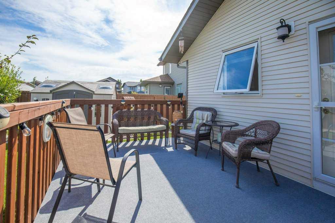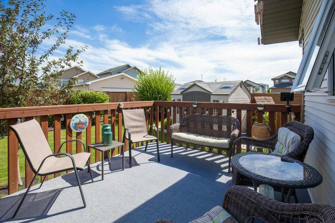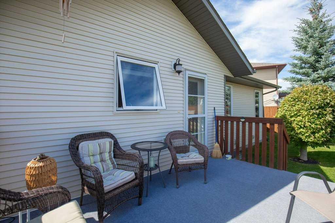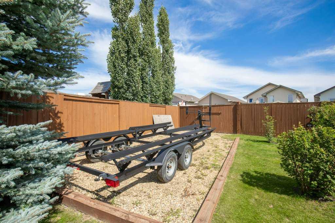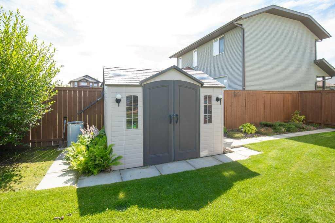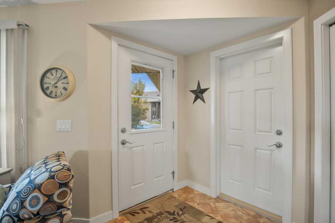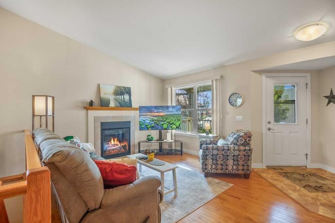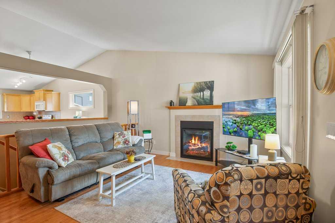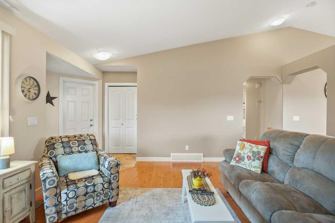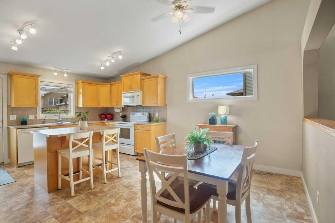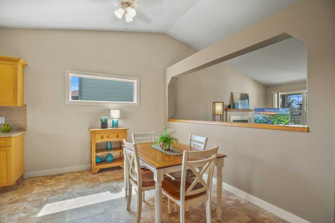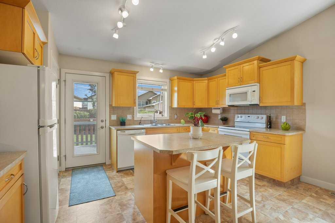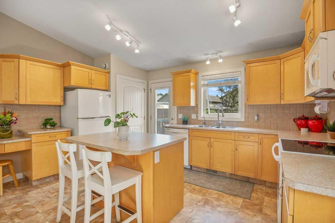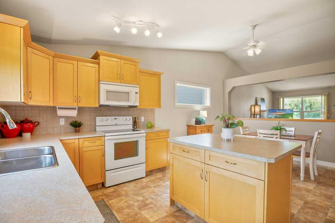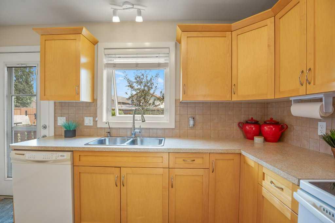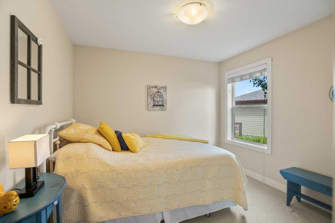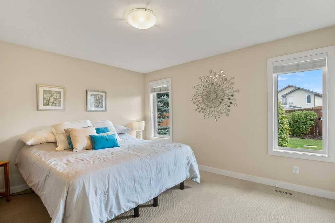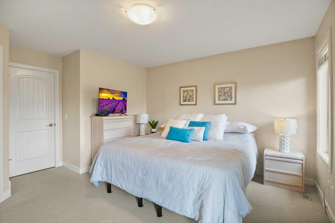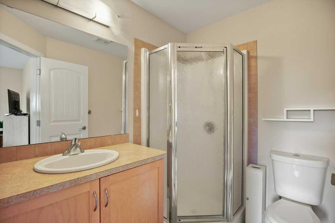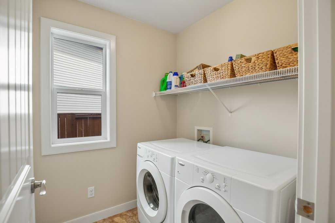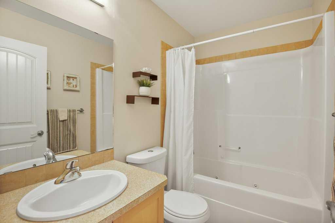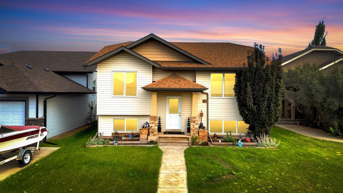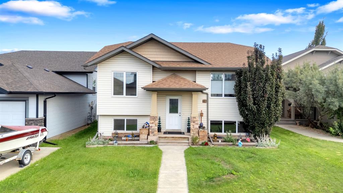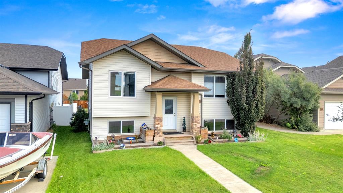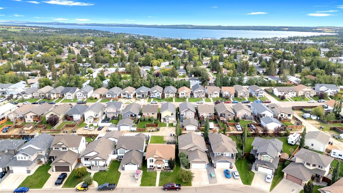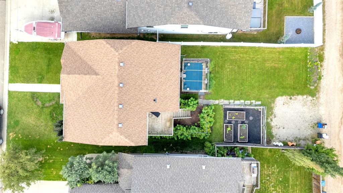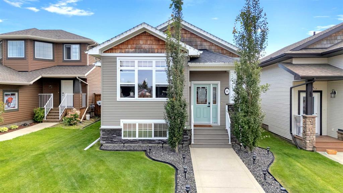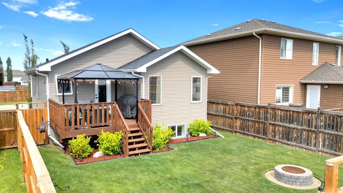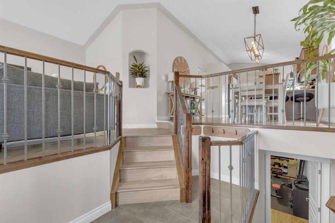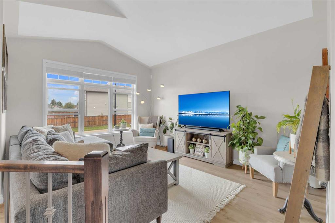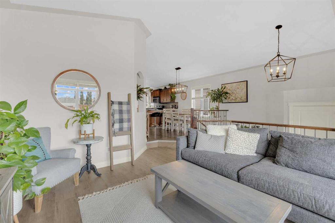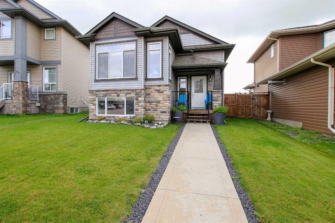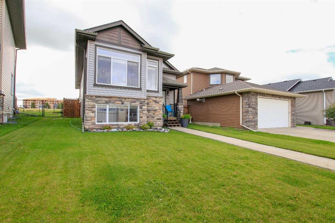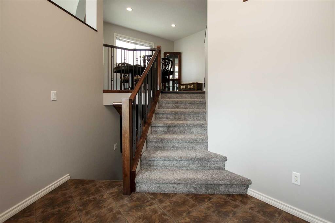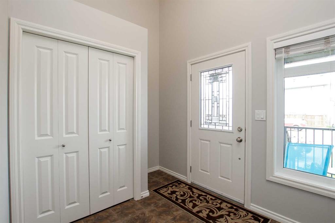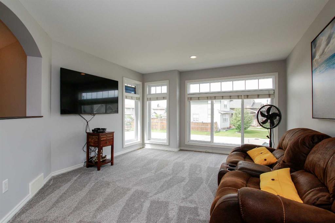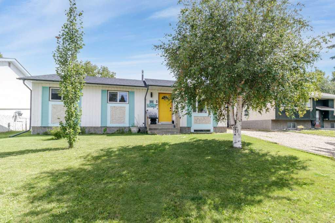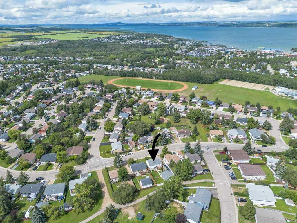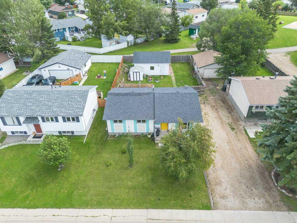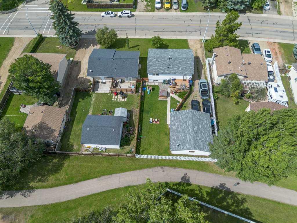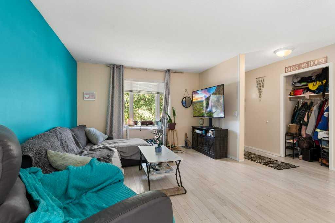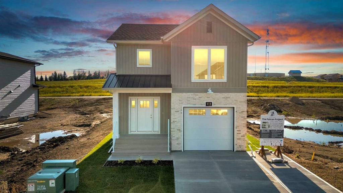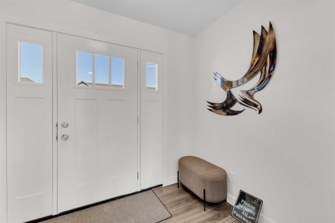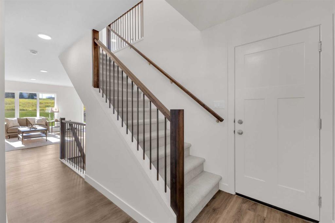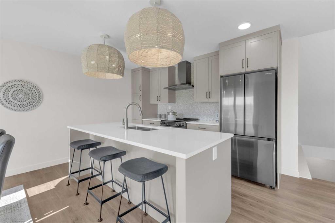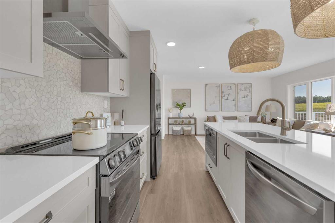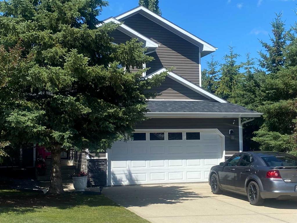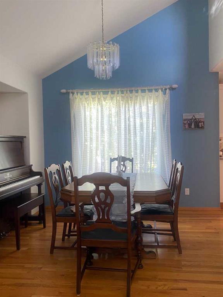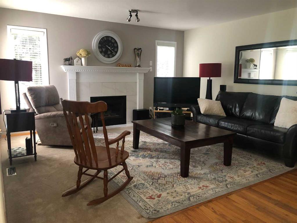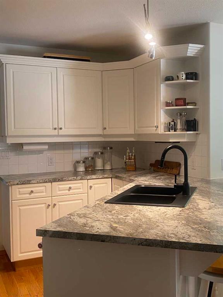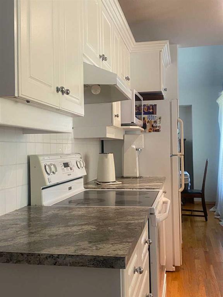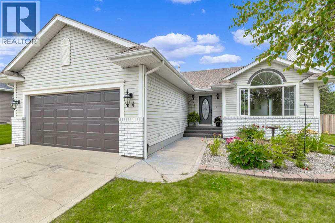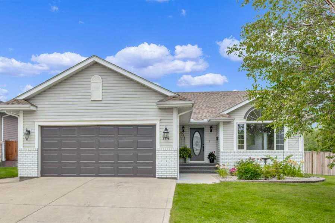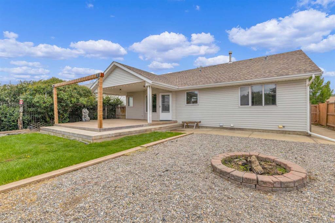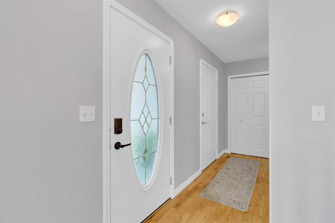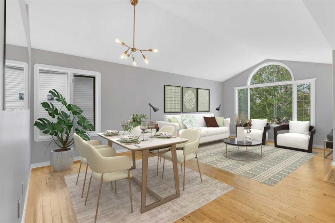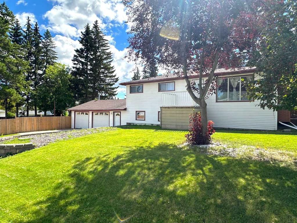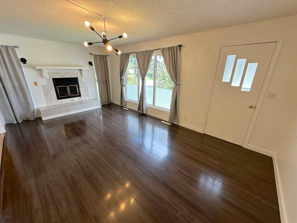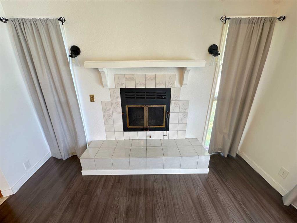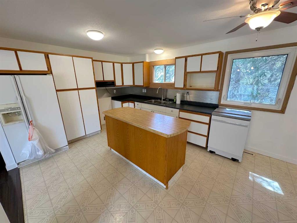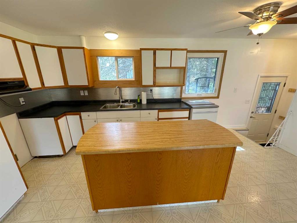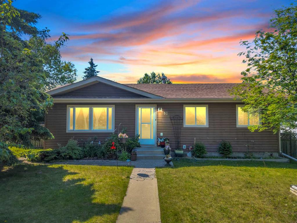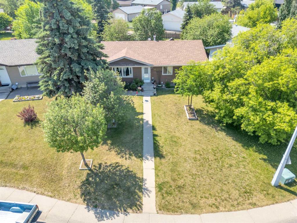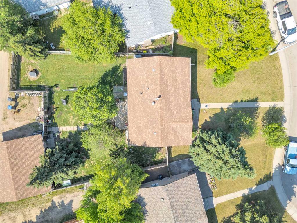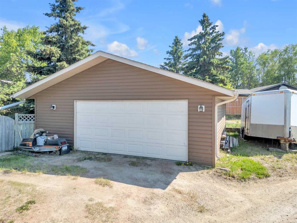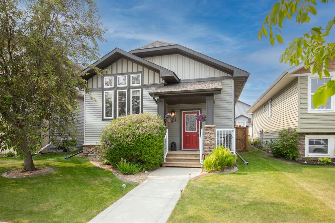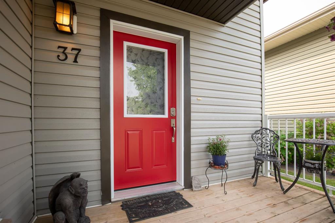40 Bowman Circle
Sylvan Lake T4S 0H9
MLS® Number: A2249799
$ 460,000
2
BEDROOMS
2 + 0
BATHROOMS
1,161
SQUARE FEET
2010
YEAR BUILT
This BEAUTIFUL BUNGALOW offers an open floorplan with incredible functionality. The double attached garage provides plenty of indoor parking. Once inside you will appreciate the vaulted ceilings and large windows offering loads of natural light. Handsome hardwood flooring and a cozy gas fireplace welcome you into the comfortable living room. The kitchen features warm oak cabinetry, crisp white appliances, and an island for additional seating. A glass garden door leads you to the lovely backyard and large deck. Morning coffee will be a daily delight. The reverse pie lot provides plenty of space for outdoor activities. The large shed offers loads of storage for yard equipment. Matures trees and shrubs boarder the property for added privacy. With rear alley access, RV parking is easy and convenient. Back inside, you will enjoy escaping to the spacious primary suite, complete with a 3-piece ensuite. The additional bedroom and 4-piece bathroom can accommodate company or children. Main level laundry is an added luxury to this floor plan. The basement awaits your imagination and finishing touches. Additional upgrades include a water softener and reverse osmosis system. With everything at your fingertips, this floor plan could be perfect for a young family, a mature couple, or investment opportunity! Take your tour today!!
| COMMUNITY | Beacon Hill |
| PROPERTY TYPE | Detached |
| BUILDING TYPE | House |
| STYLE | Bungalow |
| YEAR BUILT | 2010 |
| SQUARE FOOTAGE | 1,161 |
| BEDROOMS | 2 |
| BATHROOMS | 2.00 |
| BASEMENT | Full, Unfinished |
| AMENITIES | |
| APPLIANCES | Dishwasher, Refrigerator, Stove(s) |
| COOLING | None |
| FIREPLACE | Gas, Living Room |
| FLOORING | Carpet, Ceramic Tile, Hardwood, Linoleum |
| HEATING | Forced Air |
| LAUNDRY | Main Level |
| LOT FEATURES | Pie Shaped Lot, Private, See Remarks |
| PARKING | Double Garage Attached |
| RESTRICTIONS | None Known |
| ROOF | Asphalt Shingle |
| TITLE | Fee Simple |
| BROKER | RE/MAX real estate central alberta |
| ROOMS | DIMENSIONS (m) | LEVEL |
|---|---|---|
| Living Room | 15`0" x 16`3" | Main |
| Kitchen | 15`0" x 10`4" | Main |
| Dining Room | 15`1" x 9`0" | Main |
| Bedroom - Primary | 13`4" x 14`9" | Main |
| 3pc Ensuite bath | 5`6" x 7`0" | Main |
| 4pc Bathroom | 4`10" x 7`9" | Main |
| Bedroom | 10`4" x 12`3" | Main |
| Laundry | 5`9" x 5`9" | Main |

