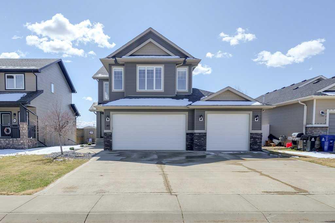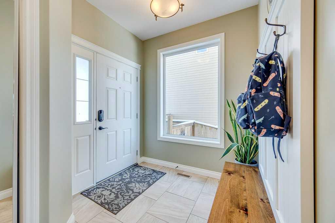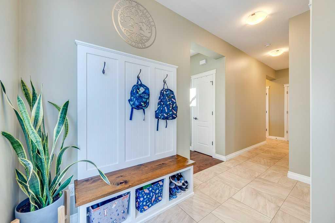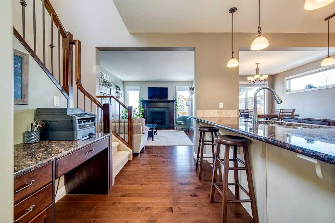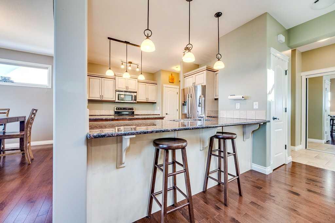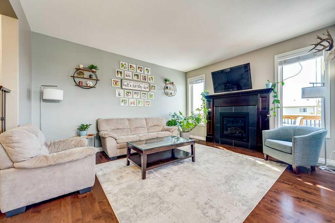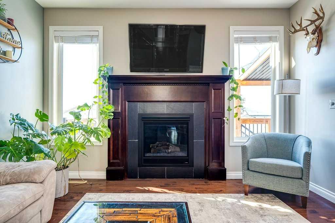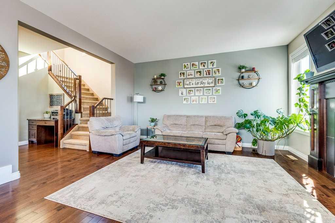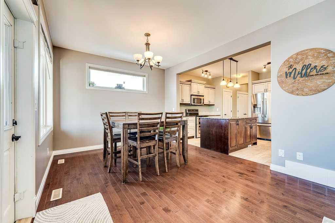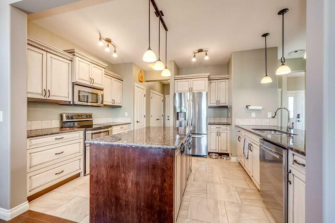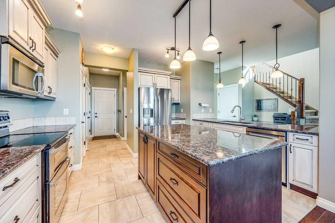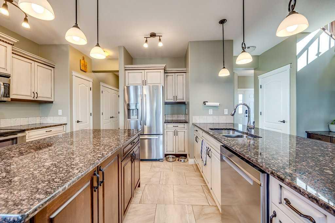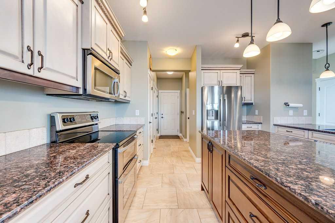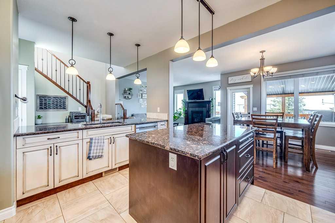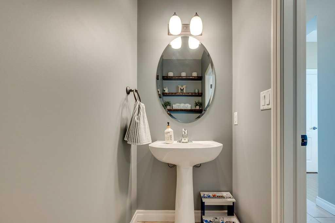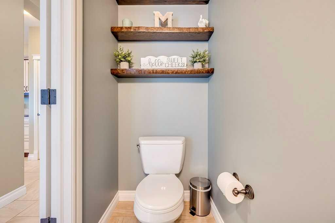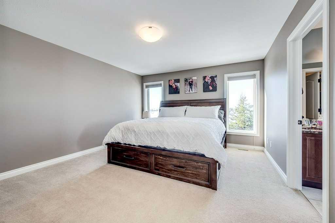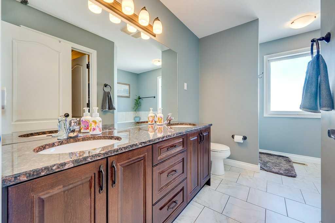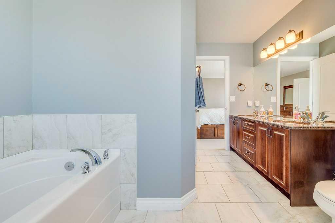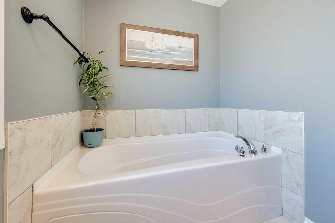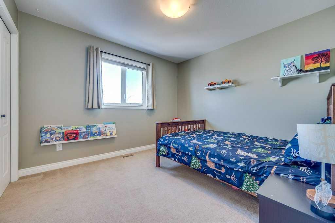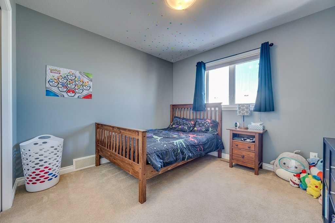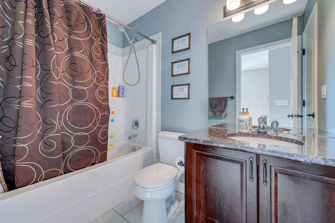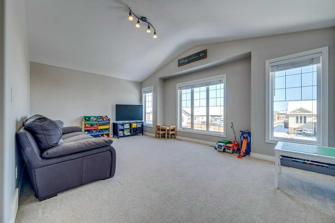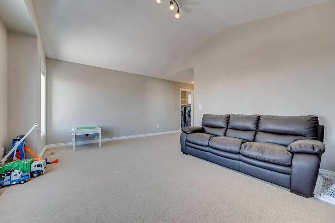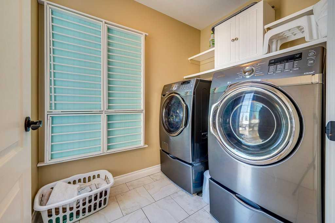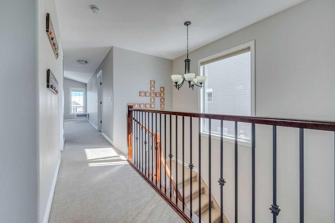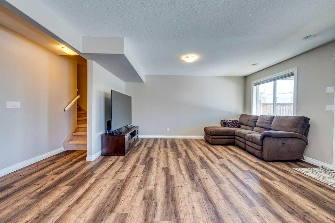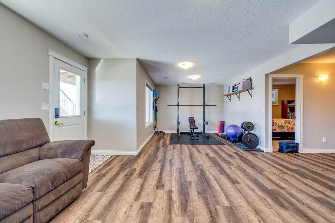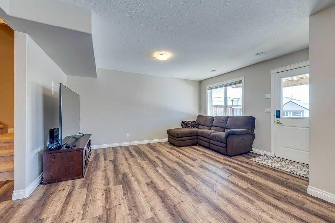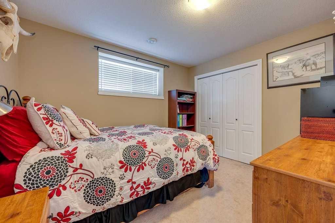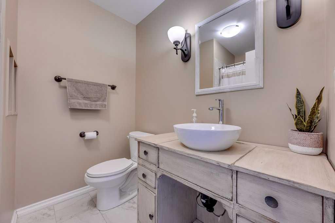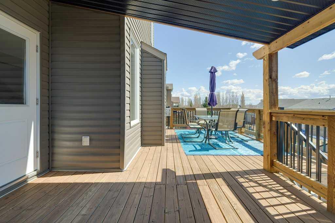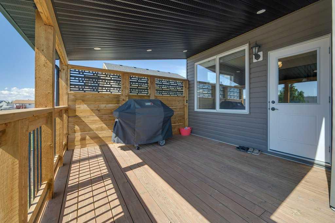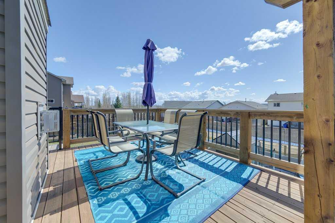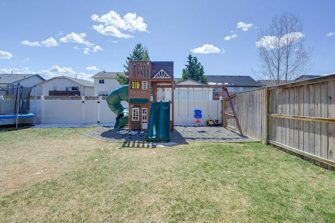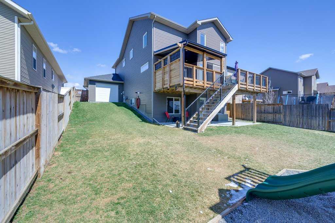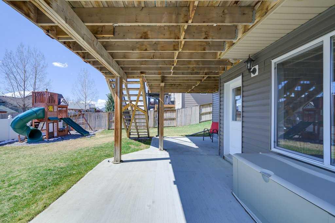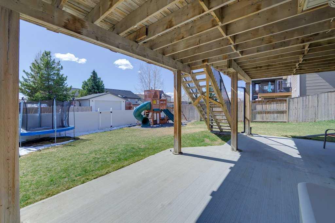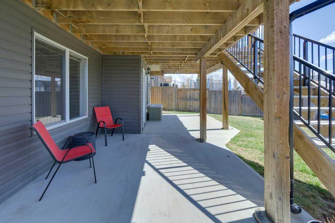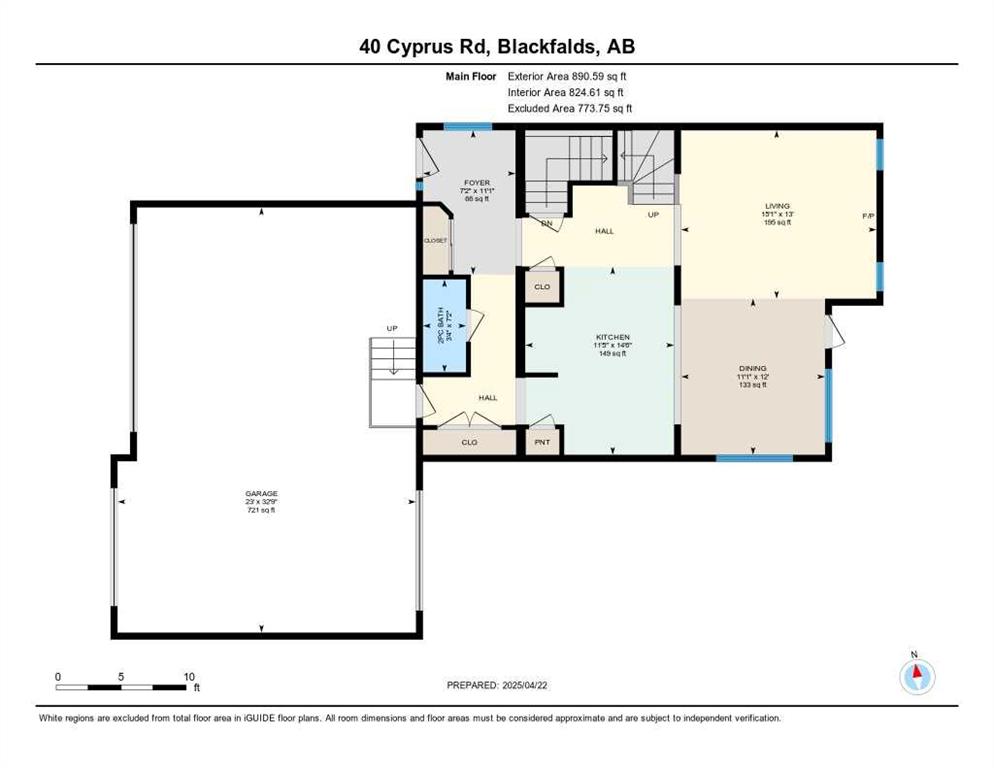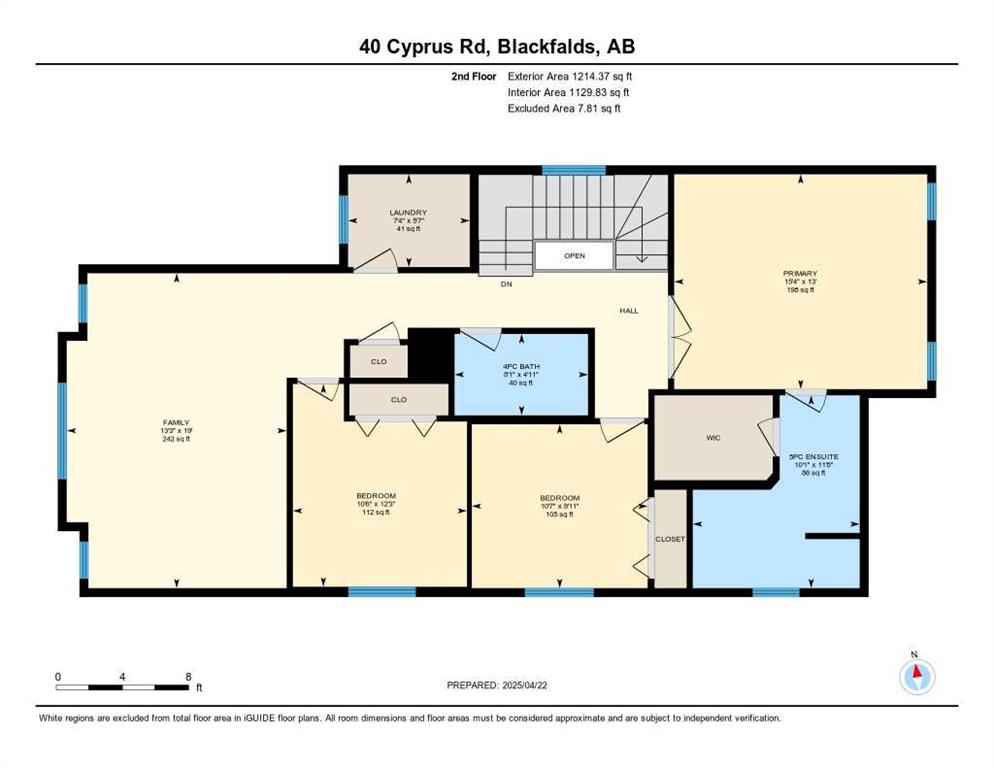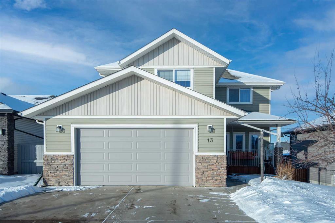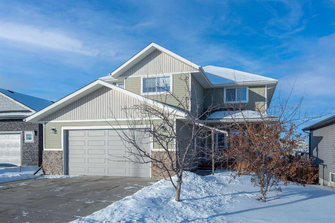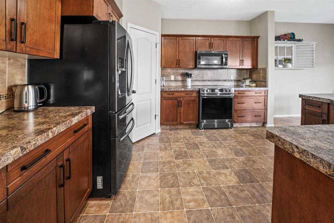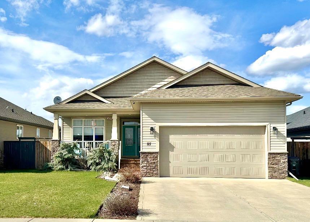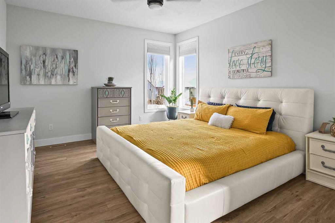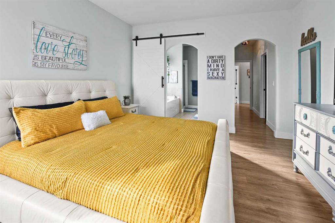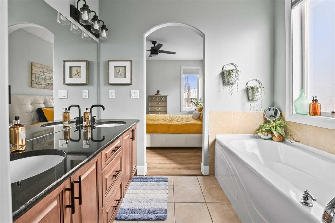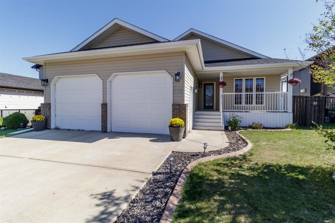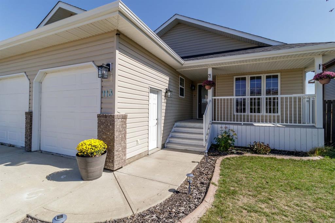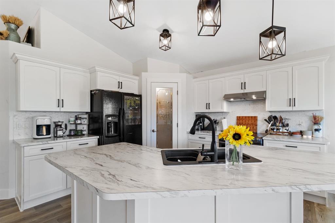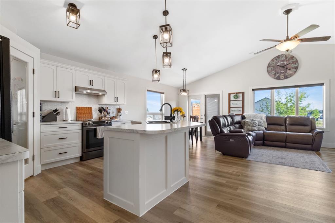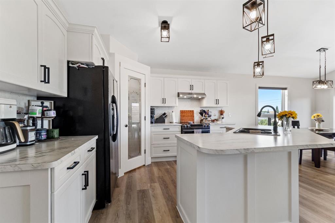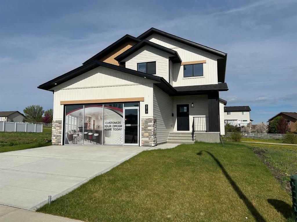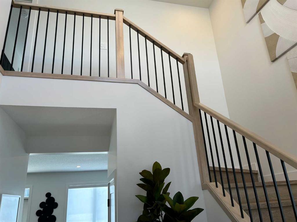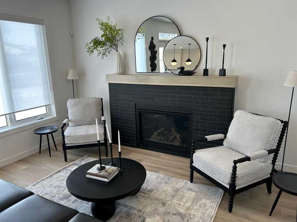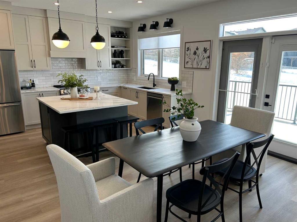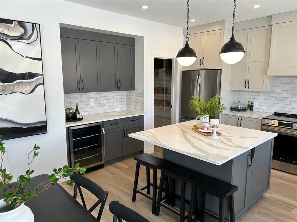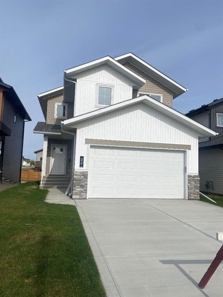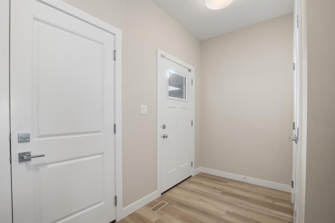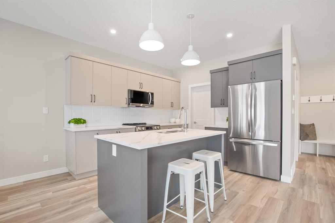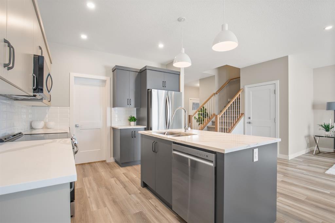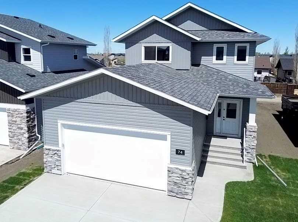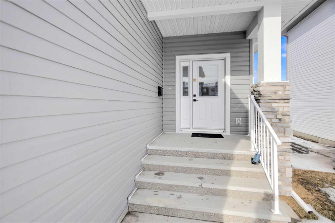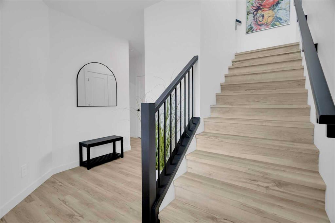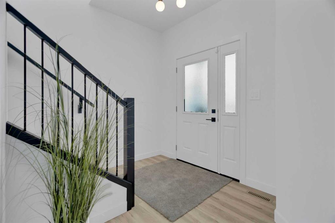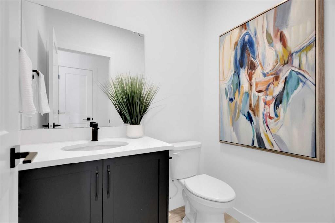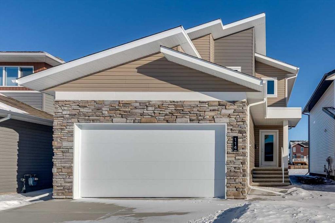40 Cyprus Road
Blackfalds T4M 0C5
MLS® Number: A2214542
$ 619,900
4
BEDROOMS
3 + 1
BATHROOMS
2,104
SQUARE FEET
2012
YEAR BUILT
Welcome to this beautifully appointed 2,104 sq ft two-storey home nestled in the sought-after, family-friendly community of Cottonwood Estates. With a fully developed walkout basement and a spacious triple attached garage, this home offers all the space and features today's families are looking for. The main floor is warm and inviting, featuring a generous family room with a cozy gas fireplace, hardwood floors, and large windows that flood the space with natural light. The chef’s kitchen is a standout with its granite countertops, large island, ample cabinetry, pantry, and plenty of workspace—perfect for both everyday living and entertaining. Just off the kitchen is a bright dining area that leads through a garden door to a large, partially covered, south-facing deck—ideal for enjoying sunny afternoons and evening barbecues. A 2-piece powder room completes the main floor. Upstairs, a spacious bonus room provides extra space for relaxing or entertaining, along with three comfortable bedrooms including a luxurious primary suite complete with a 5-piece ensuite. A 4-piece main bathroom and a separate laundry room add convenience to this well-designed upper level. The fully finished walkout basement adds even more living space, featuring a large family room, additional bedroom, 3-piece bathroom, and a spacious utility/storage room. The triple attached garage includes a tandem door on one bay, offering easy access to the fully fenced and landscaped backyard. This home is truly a complete package for any family looking to settle in a welcoming and vibrant neighborhood.
| COMMUNITY | Cottonwood Estates |
| PROPERTY TYPE | Detached |
| BUILDING TYPE | House |
| STYLE | 2 Storey |
| YEAR BUILT | 2012 |
| SQUARE FOOTAGE | 2,104 |
| BEDROOMS | 4 |
| BATHROOMS | 4.00 |
| BASEMENT | Finished, Full, Walk-Out To Grade |
| AMENITIES | |
| APPLIANCES | Central Air Conditioner, Dishwasher, Dryer, Electric Stove, Microwave Hood Fan, Refrigerator, Washer |
| COOLING | Central Air |
| FIREPLACE | Gas, Living Room, Mantle |
| FLOORING | Carpet, Concrete, Hardwood, Tile, Vinyl Plank |
| HEATING | Forced Air |
| LAUNDRY | Upper Level |
| LOT FEATURES | Back Yard, Landscaped, Rectangular Lot |
| PARKING | Triple Garage Attached |
| RESTRICTIONS | None Known |
| ROOF | Asphalt Shingle |
| TITLE | Fee Simple |
| BROKER | Royal Lepage Network Realty Corp. |
| ROOMS | DIMENSIONS (m) | LEVEL |
|---|---|---|
| Family Room | 23`10" x 15`3" | Basement |
| Bedroom | 11`5" x 9`6" | Basement |
| 3pc Bathroom | 6`7" x 7`10" | Basement |
| Furnace/Utility Room | 23`10" x 7`0" | Basement |
| Foyer | 11`1" x 7`2" | Main |
| Living Room | 13`0" x 15`1" | Main |
| Kitchen | 14`6" x 11`5" | Main |
| Dinette | 12`0" x 11`1" | Main |
| 2pc Bathroom | 7`2" x 3`4" | Main |
| Bonus Room | 19`0" x 13`3" | Upper |
| Bedroom - Primary | 13`0" x 15`4" | Upper |
| 5pc Ensuite bath | 11`8" x 10`1" | Upper |
| Bedroom | 9`11" x 10`7" | Upper |
| Bedroom | 12`3" x 10`6" | Upper |
| 4pc Bathroom | 4`11" x 8`1" | Upper |
| Laundry | 5`7" x 7`4" | Upper |

